A loft conversion in Barnet is a fantastic opportunity to boost the value of your home without the need to relocate. Did you know that converting your loft in Barnet can add as much as 25% in value to the property, which ensures a profitable investment in the long run. In some suburbs of Barnet, where space is limited, loft conversions have become the preferred choice for families seeking to enhance their homes. Not only is it a more cost-effective alternative to moving, but it also provides the added benefit of expanding your living space.
Request a Quote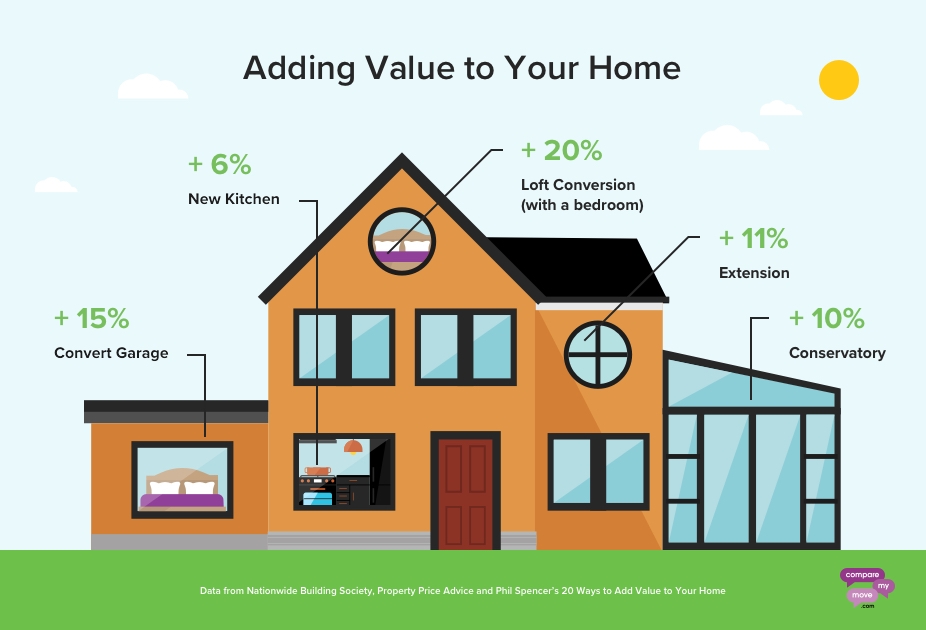
Bespoke loft conversions in Barnet
We specialise in high-quality custom Loft Conversions across Barnet and around North London. We have built numerous bespoke loft conversions in Barnet which are fully tailored to the client's personal requirements and preferences. Our Loft Conversions in Barnet allow families to add habitable space to their homes without the need to move home.

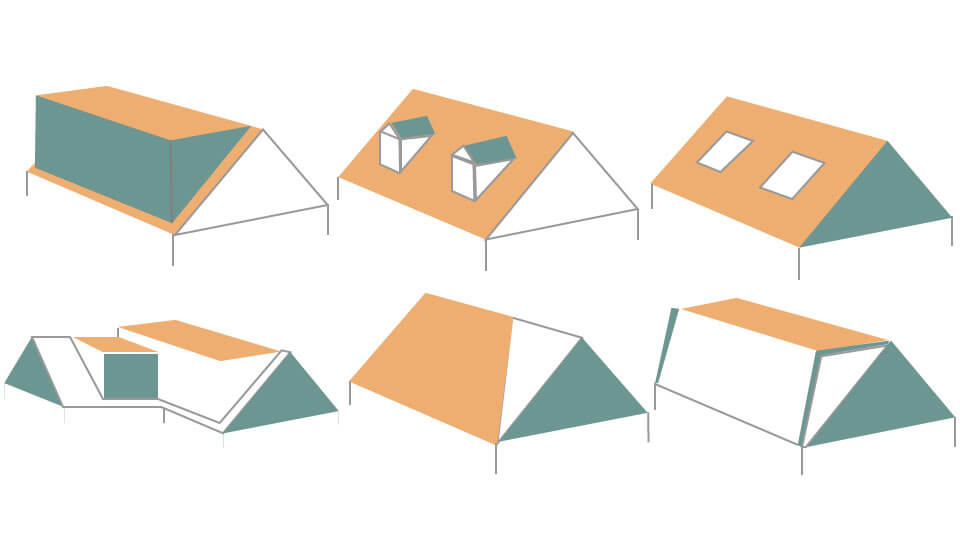
Barnet Loft Conversions
We offer a range of Loft Conversion types in Barnet, which include, dormer, mansard, hip to gable, L-shaped and velux loft conversions. Our team of builders will transform your house, giving you more living space and thereby increasing the value of your property.
Our latest Loft Conversions in Barnet
Browse through our latest loft conversions and extensions in Barnet to get an idea of what our specialist Loft Conversion team can build for you.
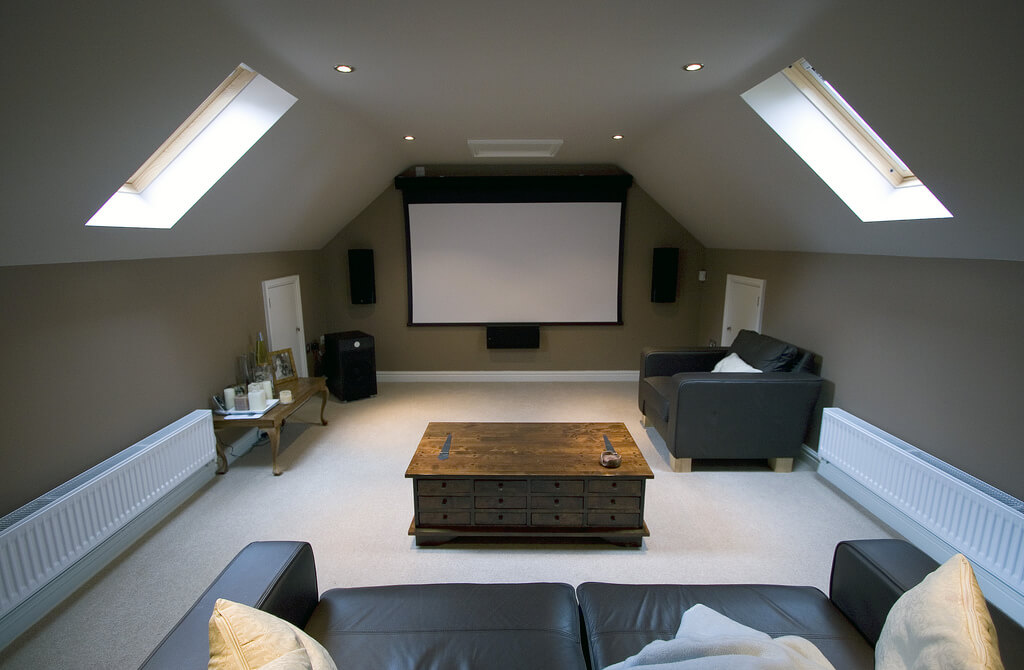

Our step by step process for Loft Conversion in Barnet
We try to keep the Loft Conversion process as simple as possible from conception to completion, always keeping you informed and involved in every step. Our process includes an initial survey and design followed by architectural drawings and structural calculations. Thereafter, we will quote based on the drawings. Once happy with our quote, our architects apply for planning permission and commence your building work and finally the completion of your new loft conversion. Our team is ready to discuss any aspect of the project in more detail at all times.
Whether your family is growing, renting out a room in your property, or simply want a new study or office, a loft conversion is an ideal solution to maximise space in your house. This is a cost-effective alternative to moving and will increase the value of your property when you decide to sell in the future. No matter the project size, we will build you a loft that reflects your style and meets your lifestyle’s needs.
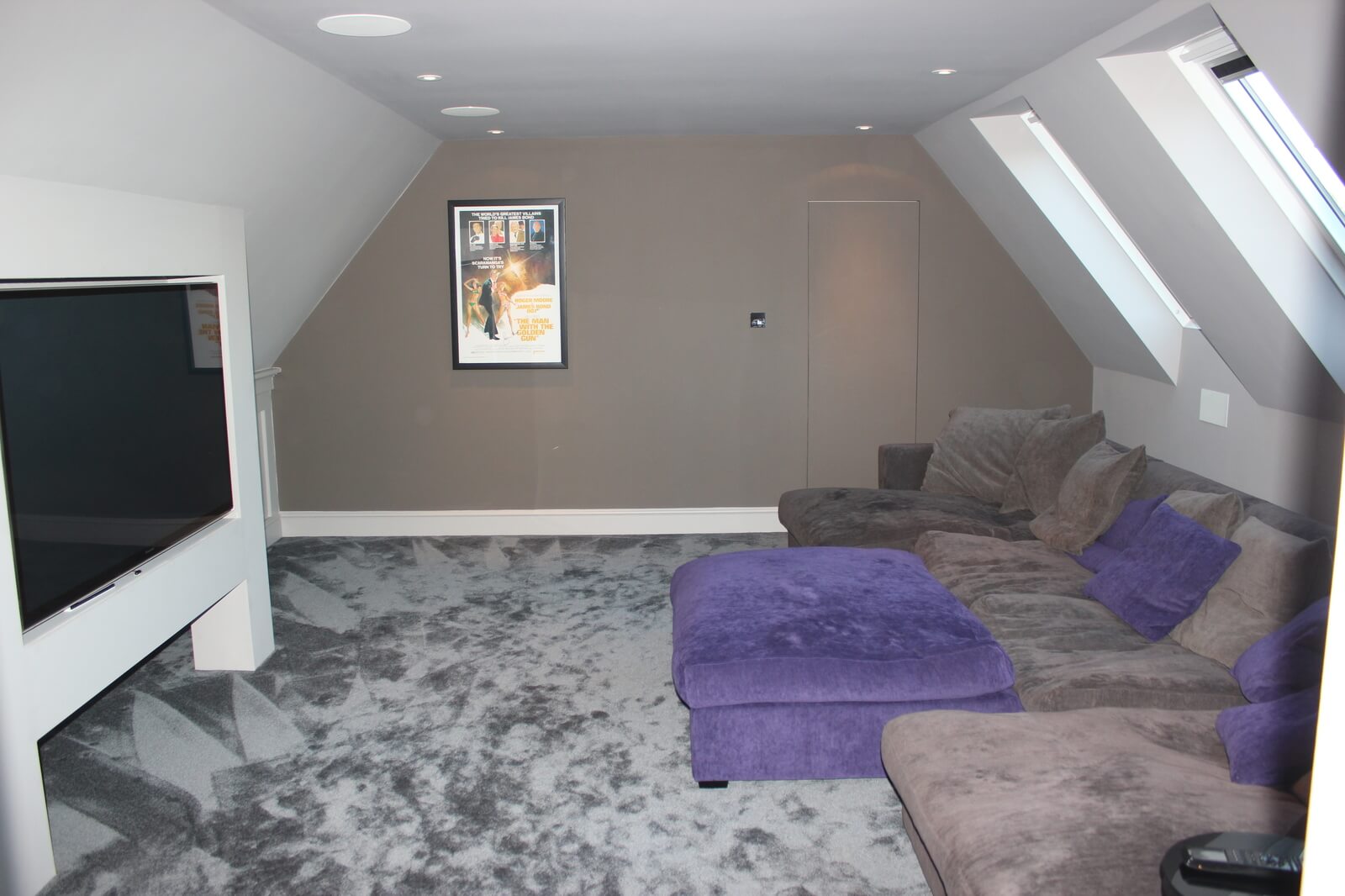
Looking for a Loft Conversion Company in Barnet? We undertake all loft conversion work in Barnet right from design to build. Contact our team today for a free estimate and site survey. Want to convert your loft and add extra living space to your Barnet Home?
With more than 20 years experience in building loft conversions, we are a Leading Loft Conversion London builder with unrivalled knowledge and superior quality loft conversions in Barnet.
Ranked as No 1. by Google, our professionalism, affordability, transparency has always been valued and distinguished for craftsmanship of the highest standard.
Loft conversion in all over Barnet has always been a better option, because of several reasons -
● Value increases by almost 25%
● Less expensive than moving home.
● Allows you to enhance the living area.
● Very convenient in London as space is an issue.
We are experienced in varied types of conversions which includes:
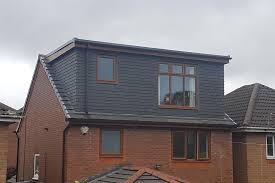
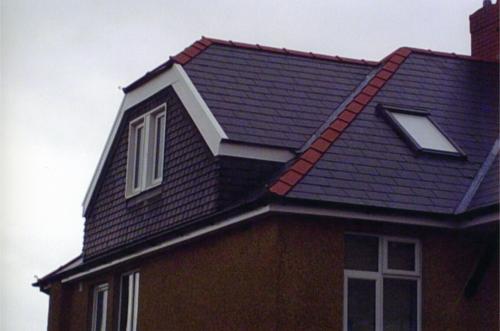
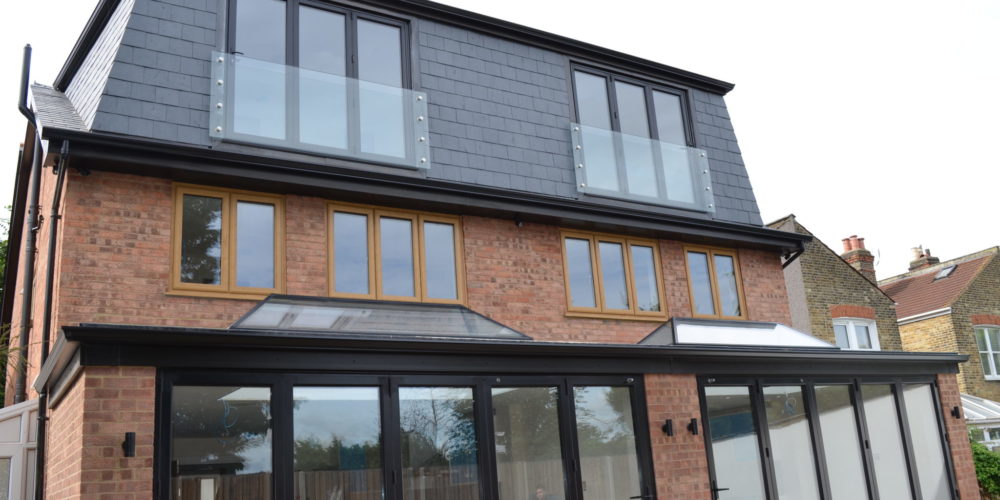
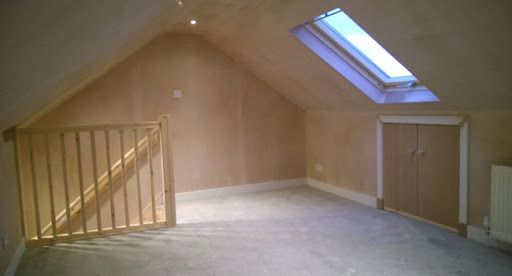
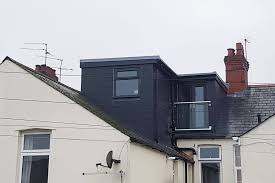
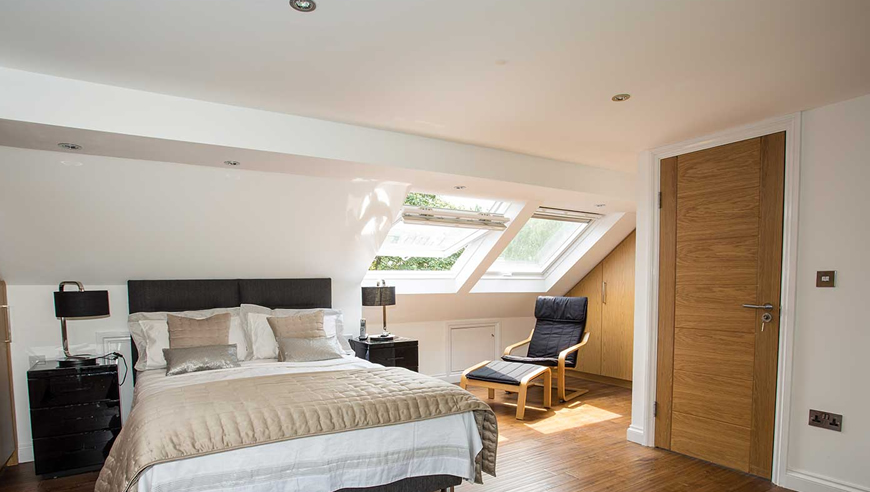
When we hear the word 'Loft' it reminds us of a space with an ample adaptable open place that is usually a converted commercial space or light industrial building. Loft room idea provides a realistic view of your extra living space craving if upgraded by the professionals like Loft conversion Barnet. A well-designed loft room creates extra habitable space and, to help free up a busy household, enables an attic conversion to add a lounge, guest bedroom or an open kitchen. There are lots of homes built with an area which refers to a loft, or it may be called a landing space.
However, before starting any interior designing work in your loft area, it's vital to get all your design ideas in place, along with the room's configuration, budget, the position of the window and the room configuration.
Accompanying these five loft room ideas which are suitable for all types of home, helps to discover how a modest loft extension can genuinely transform the property.
Transform a small loft conversion into a guest room - The first thing before converting any loft space into a guest bedroom is to understand how you want it to function, and consider the area carefully. Loft conversion barnet helps you in the transforming of your loft area into a guest room in a significant way, and adds value to your home without having to build an addition to your home. We love to create a simple design of this small loft room or according to your preferences, with the proper combination with the light colour scheme to brighten it up so that it feels roomier than it measures out to be! It gives a perfect desirable look with plenty of appeal.
Escape to a calm living room - We help you to create the perfect escape in your home while having some extra living space in the loft. Where you will like to spend time socializing with family members or friends. Loft conversion barnet experts can help you to keep things casual with a perfect classic look, balancing with a sofa and mismatched armchair with beautiful neutral colours. It can perfectly combine with some couple of super-cool accessories, such as pouffe and rugs to give a personal touch.
Open out the balcony - The open out balcony idea is especially useful in a roof space where it might be challenging to fit Velux (ventilation light) windows or a dormer in the slope of the roof. It may look like an ordinary attic window when it's closed, but it offers instant outdoor space and the upper-floor spaces with angled ceilings can feel stuffy and constricting. Experts from the Loft conversion Barnet suggests dormer windows to reform into outdoor areas where the top half can get converted into the vertically opening area within an overhang along with the bottom half featuring pop-up bannisters. A person can also opt for a triple window with bottom glasses that swing out to the side. With a standard balcony railing, a full-sized door will lead to a small terrace. In the open out balcony, the top-hung window section rotates at 180 degrees which allows easy cleaning and work as a shield for the indoor space during rain and thunderstorms. This balcony can smoothly get open and gives your loft space proper sunlight and air, along with a great view of the home.
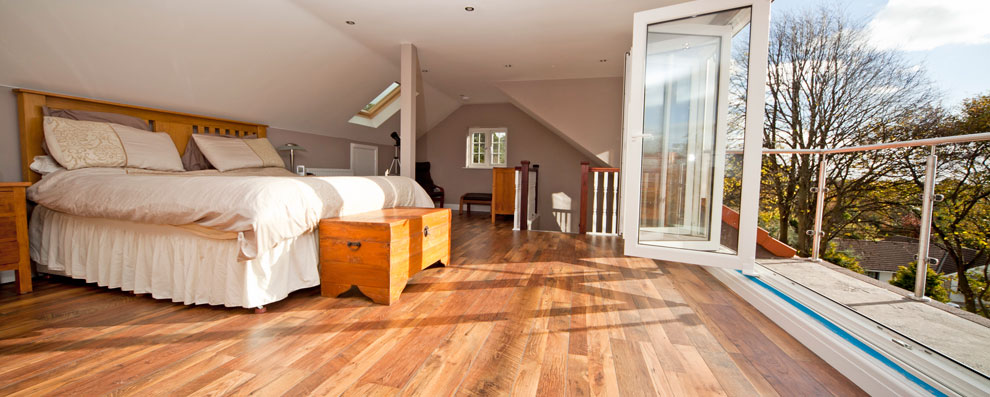
Convert a narrow loft into children's bedrooms - Adapt a loft area into an en-suite wet room, supersized skylights and a space-extending dormer for little ones, but it's essential to keep them cosy so they'll get plenty of use. Do not fill a child room with lots of stuff. A child really likes a spacious room where they can spend their time comfortably and play freely, without getting hurt. Must-have things which should be in a child room are; a comfy chair, storage to keep their toys and books, a small study table and a cute swing chair can make together a perfect combination. We prefer to keep the scheme simple and inoculate personality through the use of delicate furnishings accomplished with other accessories. This way, changes can be made quickly and inexpensively as their interests change very frequently. For kids, an attic ceiling is perfect for patterned wallpapers, designers at Loft conversion barnet narrow down a selection of appropriate motifs. We prefer to take the preferences of children for their favourite. It helps to give an extra add on with featured beds covered with fairy tale designs or with their favourite character posters. And certainly Sweet dreams.
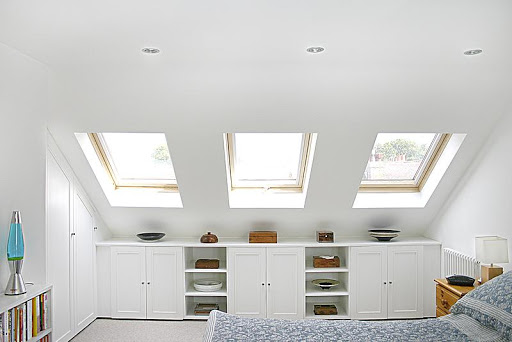
Low loft storage - While it comes to loft storage concepts, it is desired to get every inch most out of the limited space. Although compared to ready-made, a customized storage option might be costly. Also, lighting is very critical, while deciding the storage options, as lofts are usually highly exposed to skylights rather than other places in the house. Loft conversion barnet prefers to use the bottom section of the loft's wall. Low-level units are beneficial when they get extended along with the girth or the length of the attic. The best way to fully utilize the loft is dwelling on the eaves, by creating an enclosed space to store things such as old toys, books, suitcases, and even Christmas decorations. We can help to maximize the loft area by creating a wall-to-wall type of storage, creating cupboards that follow the slanting slope, as we understand that every slanting inch of the loft is essential. This practice ensures to utilize the maximum of all the available spaces.
An ideal loft head height should be 2.3m which is usually perceived as adapted to convert, although chimneys, a pitch of the roof or water tanks can be an obstacle, and can influence the decision. Although if the roof space is less than 2.3 meter, we can make it possible to achieve it, by removing a few sections of the roof, or all of it.
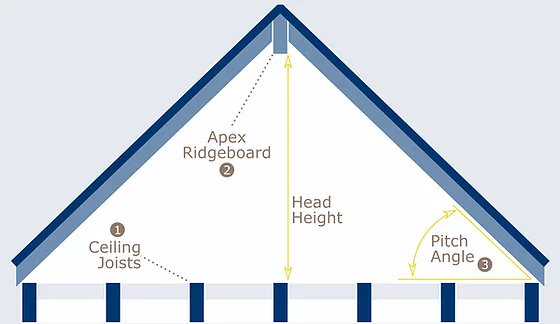
Though complex projects may require the expertise of an architect while working with Loft Conversion Barnet, you just need to relax and watch your dream transformation.
1. Our creative and innovative ideas in making the space beautiful even if it’s limited have been always appreciated by our clients.
2. While taking up projects, we always try to make the space so that it gives a high return on investment.
3. We strive to build lofts without disturbing the clients in minimum time and in minimum budget.
4. By using the latest technology and fast means of construction we ensure to meet the potential development requirements.
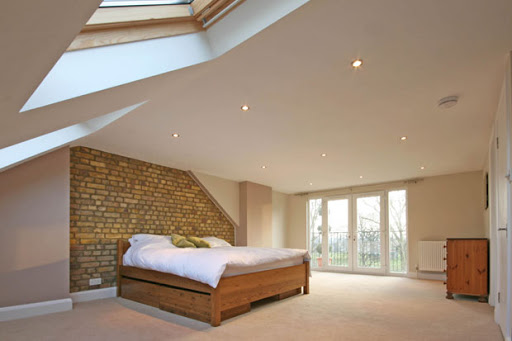
1. We not only try to put value to your home but also strive to create an experience of a lifetime.
2. With no hidden charges, our transparency policy makes us different from others. We believe in fixed prices with excellent customer satisfaction.
3. Our proficient team ensures round the clock queries for all your doubts and questions.
4. Quality work is our priority hence; we have experienced people associated with us.
5. We work according to your work schedule and take out ways not to disturb your usual routine.
6. We work on the ideas that fulfill the idea and understanding of the house, according to the needs and space that they can call ‘home.’
7. We ensure that we make your home bigger, better, and more valuable than ever.
8. We design and build Loft Conversion London that makes your space different, valuable, and credible.
What are you waiting for? Get the consultation now!
You may be wondering whether you need planning permission to convert stairs to loft, in Finsbury. It all depends on the type of conversion and your home's planning regulations. A loft conversion that requires planning permission is not allowed to use retractable ladders and must use a conventional flight of stairs. There are certain rules and regulations regarding how a staircase should be positioned. Ideally, the landing stair should align with the pitchline of the roof. The height of the stairway must also be 2m above the level of the floor below. In the loft conversion UK, bat surveys are required for any conversion that involves a staircase. If you're unsure, you can always call the local authority and get a quote. It can be expensive, but it's worth it - there are no penalties for a failure to obtain permission.
You should also check whether you need planning permission before starting the loft conversion. Most planning permissions are valid for three years from the date they're granted, so you'll have time to start the work and get the approval you need. You may need to get this approval before you start, as your conversion might not be permitted if it's not approved. Alternatively, you can hire a building company or an architect to help you complete the project.
Some useful links for you to read on before starting your Loft Conversion.
Loft Conversion Ideas to Choose From
Do you need planning permission for your Loft Conversion
Step by Step Guide to Loft Conversion
Do you have a question about Loft Conversions? We're here to help. Contact our team at Loft Conversion London
The minimum height required for a Loft Conversion is 2.2m (from the floor to the highest point in your loft). If you do not have the required height, your ceilings can be lowered on your first floor.
This depends on the size and type of Loft, most loft conversions take around 10-12 weeks. We can give you a more accurate estimation when we see your property.
Loft Conversion cost is determined by the size and type of the project, the features you would like, etc. Our architect will help you achieve the best use of your space within your budget. Most Lofts cost between £25,000 and £60,000.
No - it's safe to carry on living in your house. Our team starts from the scaffolding before the stairs go in. We always try to limit the disruption during the construction process.
Loft Conversions usually fall under the permitted development category therefore planning permission is not normally required. There are some exceptions like conservation areas, flats, or listed buildings. Our in-house surveyors can advise further on planning permission. For more info read our Planning Permission blog.
A party wall agreement is also known as PWA is required if you own semi-detached or terraced property. In simple words, if you are working within or near your neighbor’s boundary then you will need a party wall agreement in place. Click here for more info.
Yes - it will add from 15% to 25% upwards depending on the size, design, and type of Loft. Read more about adding value here.
Yes, all Loft conversions require building regulation approval from the local authority. These regulations are important to ensure the safety measures are in place and they set a protocol of construction and design to follow.
Absolutely yes, we will work with you to achieve your dream new living space.
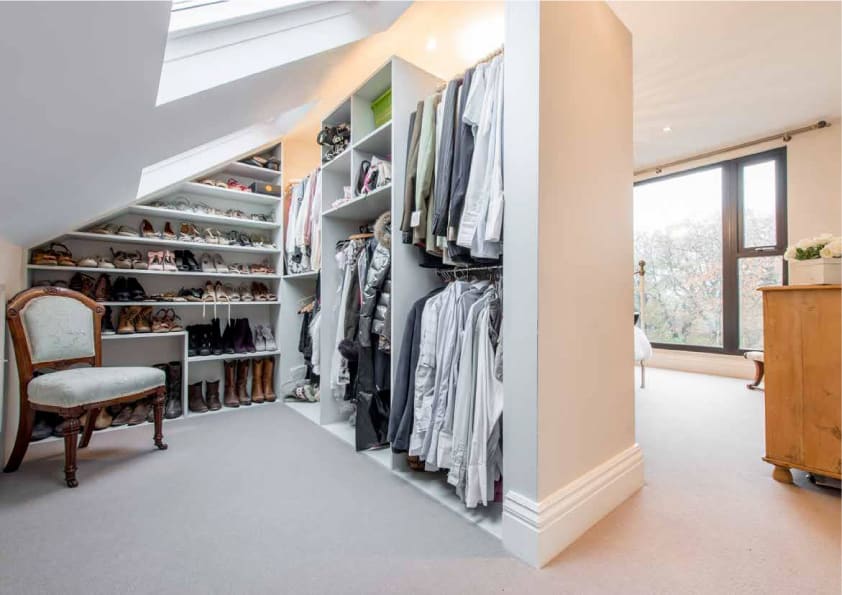
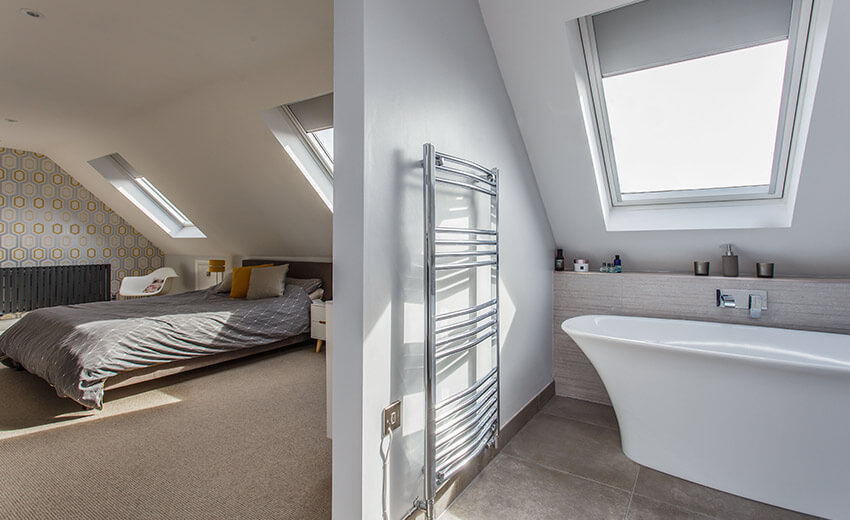
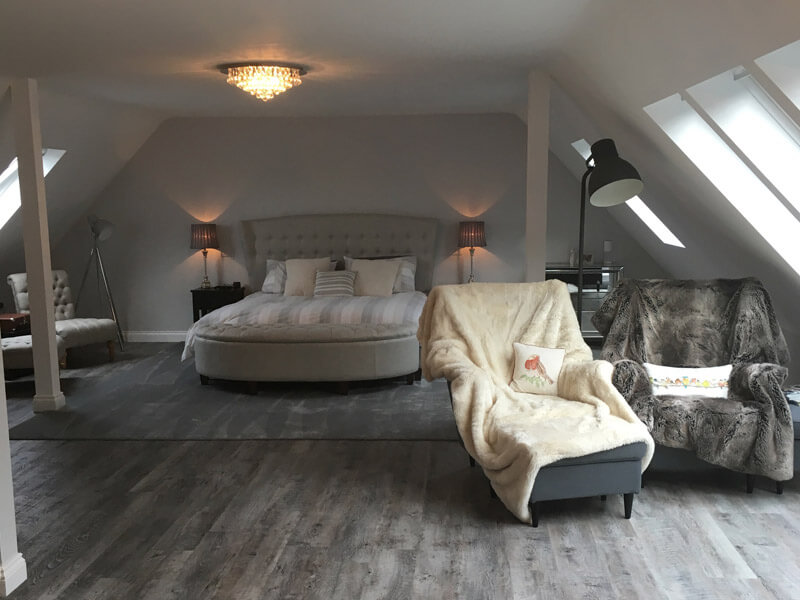
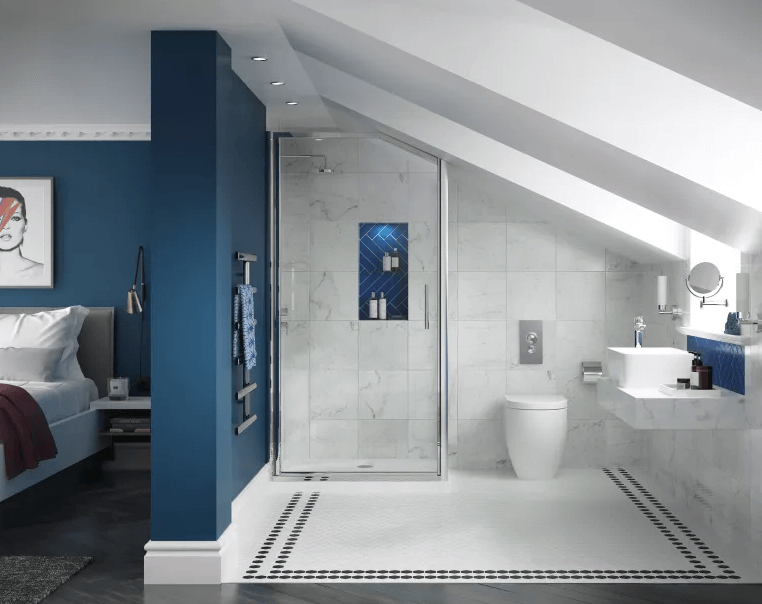
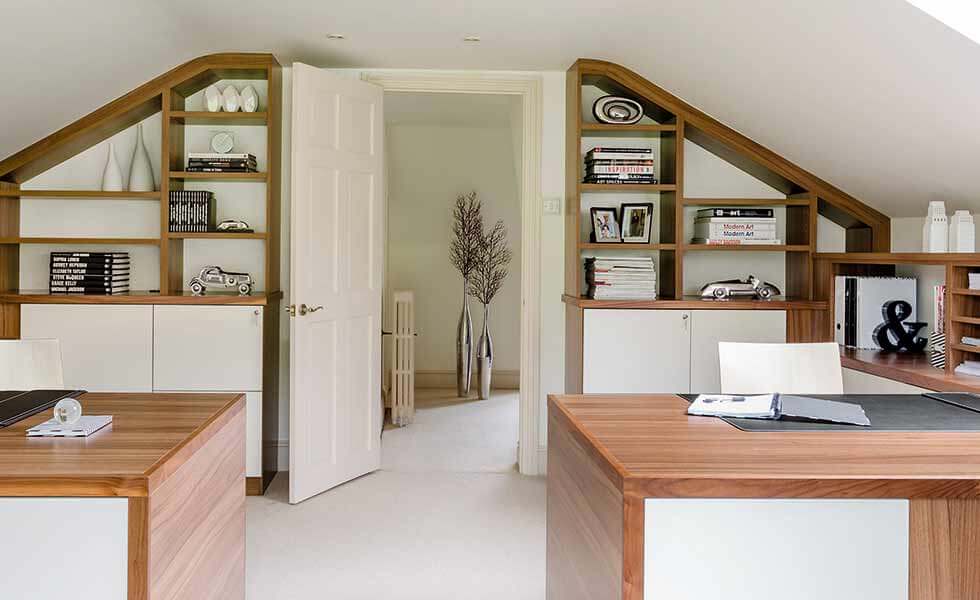
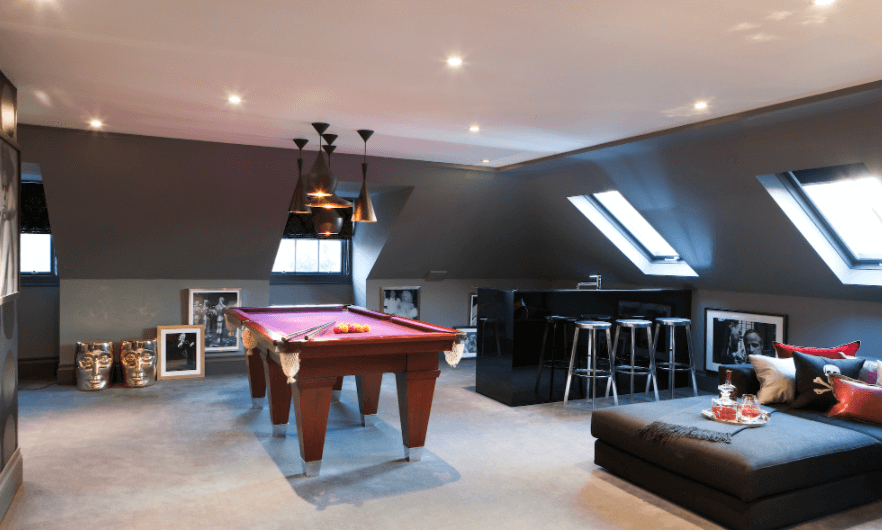







Barnet is a suburban London borough in North London and being the largest populated borough in all over London, accumulating 45.8 people/hectare, the space is an issue in Barnet. Loft conversion in Barnet is a very smart and reasonable way to improve home space for families to undertake. Loft conversion in Barnet may seem very challenging to some of the people because of contract and paperwork that has to be done, but we at Loft Conversion Barnet takes care of it all. We will be by your side throughout the process from getting planning permission to the final installation phase
In our very initial stage of the process, we do a site survey and quote where our experienced surveyor will see the site and suggest the perfect conversion needed, after which we draft a quote according to your requirements. If all the ends meet, we will assign you a project manager who will take care of all the documentation and site work. Even after post work, if we find any last finishing doing to make it perfect, we wouldn’t waste a moment. By working on the essentials, we assuredly handover the loft to you for the final check. Barnet loft conversion also needs permission like all other places in London, hence we keep the check of requirements to fulfill the application to precede the conversion without any ado.