Loft Conversion Specialists London
Why Choose us?
- Unparalleled Experience in Loft Conversions
- No-Hassle Start to Finish Project Management
- Beautiful Loft Conversions at an Affordable Price!
Looking for a Loft Conversion for your London home? We specialise in high-quality custom Loft Conversions across London, We have worked across London and the home counties. Since our inception, we have only relied on word of mouth that has brought us work through recommendations from a loft conversion done in the past. As an experienced Loft Conversion London Company, we bring the skills and experience required to ensure that your loft conversion is completed to the highest standard. With Loft Conversion London, we offer our free initial consultation and no-obligation quote. Contact us and let us help bring your dream loft conversion into a reality.
Request a QuoteWe are the loft conversion specialists around London and the home counties. We are by your side throughout the process, from getting planning permission to the final installation phase. Our Loft Conversions in London allow families to add living space to their homes without the need to move home.
What makes us standout from the others is our commitment to work with you; to ensure we build a truly unique, affordable, loft conversion that will turn your house into your dream home.
Whether you live by yourself, have a growing family, or want an additional room for guests or storage, Loft Conversion London can devise a plan to suit your property, the type of house that you live in and within your budget. Our team strives to create somewhere that you and your family will enjoy spending time in, relaxing, socialising, studying or simply just being.
Whatever you're seeking to do with your Loft Conversion in London, Loft Conversion London has already done it for many of our customers and we can do the same for you. Our team of skilled architects, interior designers and tradespeople will make all your ideas happen.
With hundreds of uniquely designed and impeccably finished Loft conversions completed throughout the captial, you can rest assured that when it comes to craftsmanship and customer care, there is no better loft conversions company in London.
LOFT CONVERSIONS: OUR PERKS

We will cater to all your design requirements, tailored to you needs.

Found a Cheaper Quote? Tell us and we will match it for you! Our quotations are clear and concise, with no hidden costs.

We undertake all specialist, custom modification like adding Juliet balconies, skylights and lots more.

We will give you a dedicated project manager throughout the construction phase of your loft.

Our Loft Conversion team has been working for over a decade now. We offer a full 10-year warranty on the loft conversion.

We offer insurance backed deposit and warranty to all our customers for their protection.
A loft conversion in London is a great way to improve the value of your home without having to move out. Did you know that a Loft Conversion in London can add as much as 25% + in value, which means you are highly likely to make money from your loft conversion in the long term. Within London, where space is an issue, Loft conversions are the most popular home improvements that families can undertake. Overall it's less expensive than moving home and furthermore it allows you to enhance your living area.
Request a Quote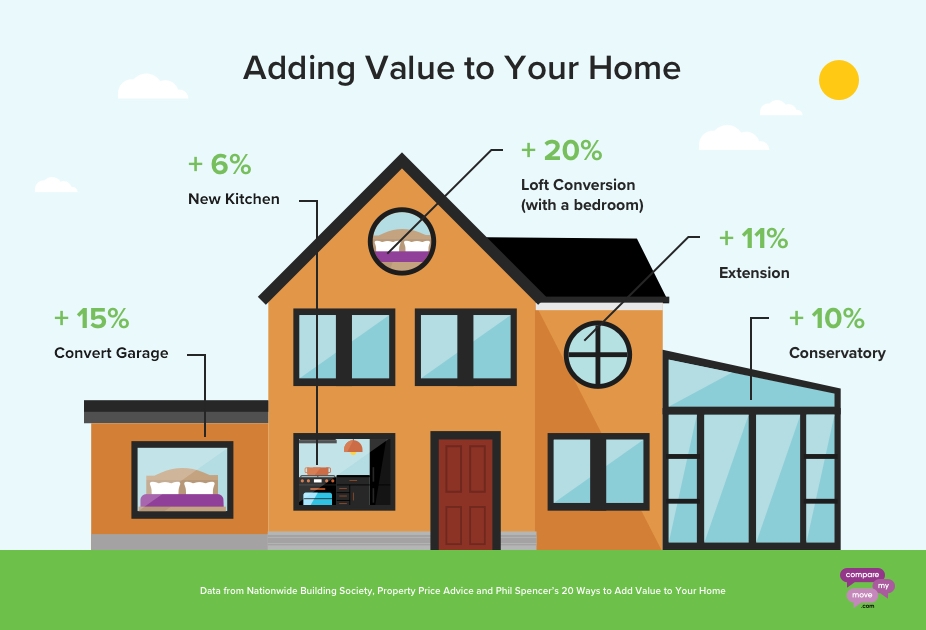
Loft conversions in London are not only a great way to increase the value of your house in London, but they also provide other fantastic incentives. You can turn your empty attic space into a luxury new space for you and your family, be it a brand-new bedroom, bathroom or office. Here at Loft Conversion London, we undertake many designs and build Loft conversions and turn them into luxurious spaces. In London, there is always a problem regarding space, more so for a growing family who cannot afford a bigger house. We come in and help you create that extra space in your house to call it your own. You can browse our loft conversion gallery to get an insight and ideas for your own loft conversion.
It is our priority to remove as much hassle from your loft conversion in London. We make sure that you are not disturbed, and noise is kept at the minimum. We will arrange our building hours around your work schedule and bring all the work supplies and material via the scaffolding. Even if going through your house becomes unavoidable, we will ensure all safety and protective precautions are undertaken to safeguard your flooring, walls, and furniture so that no damage is done. We can take care of the whole process from design and build to getting permission from the relevant building authorities. If you have your own plans or drawings ready then we can follow it and build accordingly.
We will provide you with a dedicated site manager who will be at hand to answer any queries you may have. One of our supervisors will meet you to discuss all your requirements and take specifications of your loft conversion. You can ask any questions you may have at that time. Thereafter we will create an affordable loft conversion plan for your project based on the discussed details.
For a free site survey please fill out the form below and we’ll get back to you as soon as we can.
If you already know the type of loft conversion you need then contact us for a free site survey so that we can get the ball rolling with your bespoke loft conversion. We cover all over London and within the M25. Please see our loft conversion gallery to get an idea of the work we have undertaken. You can see our planning process for loft conversions to give you an idea of the stages involved from start to finish. You may have questions such as “What is the loft conversion cost”? and what loft storage options have I got? We will answer all queries you may have and offer you nothing but the best price for your loft conversion in London. If you are satisfied by what you see and find us trustable, then drop us an email with your name and address and a short message regarding what you want to get done and we will come down to assess your property at your specified time. We will provide you with an affordable estimate for your loft conversion and once you’re happy we can begin the work. It's as simple as that.
1. Site Survey and Quote - Our surveyor will arrange a convenient time to visit your house. After the site visit, we will draft the quote and agree on the terms as early as possible.
2. Building Regulations and Contract – Once the contracts are signed, we will start the building process. We will introduce you to your project manager who will take care of all the building regulations and planning permissions required.
3. Finishing Touches – Once the Loft conversion work is completed; we undertake an inspection to wither out any minor faults and fix them.
4. Your Loft is Completed – We complete all the work and deliver your Loft to you.
.jpg)
At Loft Conversion London, we understand that every loft conversion is unique, not because of the great selection of property around London but also because of the various tastes, ideas, and lifestyles people have. The type of loft conversion that you can do also depends much on the type of house you live in. In addition to the type of house, the area you live in will also give us an idea regarding what sort of planning permission is required. Whatever the outcome, we can guarantee a conversion that will give you the best space and most apt to your needs and planning regulations. Our team works hard to create a bespoke tailor-made loft conversion that meets the needs of the client and had everything that they require. You can include, bathrooms, wet rooms or stunning natural light designs and much more. We can help turn your idea into reality. There are 4 types of loft conversion that can be done: Dormer Loft Conversion, L-shaped Dormer Loft Conversion, Hip to Gable Loft Conversion, Mansard Loft Conversion and Velux Loft Conversion. We can install staircases, cupboards, storage furniture and even electrical services which is all part of our service.
The most common loft conversions are done on these types of houses across London. These houses mostly have high ceilings and large rooms and a conversion works best when the design retains the natural character of the building.
If you live in an end of terraced or semi-detached house, your property is ideal for a loft conversion. There are two main types of loft conversion that are suitable for semi-detached and end of terrace homes: hip to gable loft conversions and dormer loft conversions.
Many properties in the UK were build in the 1920s or 1930s (pre-war period). Such houses are great for loft conversions, you can easily add either a dormer loft conversion, a hip to gable loft conversion or a Velux loft conversion. The type we build will depend on the structure of your home and roof we can guide you on the best approach.
If you happen to live in a conservation area, the local council may not permit you to have a rear dormer, but they might let you have a mansard or a combination of Velux roof windows and small dormers. Loft conversions in flats and Maisonettes are the ultimate way of gaining that precious extra space.
A loft conversion in London will be able to give you that extra space within your house at a fraction of the cost. Instead of moving to a new place, simply add this space to your loft and increase value at the same time. Below is our full in-depth guide to Loft conversion ideas and the tips to follow before you start your loft conversion. Before you begin any work on your Loft conversion, it's important for you to get the internal structure right such as the extra bedroom's specification, your estimated budget, what type of natural lights/windows do you want to install and many more. We will try to give you all the loft conversion ideas that you can implement to your house. We understand that budget is the most important factor when it comes to a loft conversion, with our tips and ideas, you will be able to pre-plan and ensure you stay within your budget.
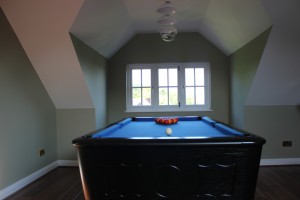
Before you start on Loft Conversion, you need to check if your loft space is actually suitable for a conversion. Most of the houses within London come with permitted development, which in simpler terms means that you can carry on with your loft conversion without the need of any planning permission. We can visit your house for a site survey and guide you on what can be done with regards to your loft conversion.
Measure the Headspace
Did you know that your Loft needs to have a minimum head height of 2.3m for you to convert it? Yes, that's correct, there is a limitation on the conversion of your loft based on the height. There are other obstacles which can affect this decision or hinder the planning permission process too, such as the pitch of the roof, chimneys, water tanks in the loft, etc. Don't worry if your roof space is less then 2.3m as there are various options available such as removal of the section of the roof or all of it, in order to increase the headspace. This, in turn, will add to the cost and will require planning permission, unlike a more straightforward conversion.
Do consider the floor below
Another idea is to lower the ceiling of the rooms below so that this way your loft's headspace increases and meets the required 2.3m height. This process again can be costly but can sort your issue for more space.
Look for other Conversions on your Street
An easy way to get a clue if your loft can be converted is to look for loft conversions on your street. Look for similar houses on your street and whether or not they have had loft conversions. If you see example, then its more then likely that you can too. All in all, everything is possible if you want a loft conversion.
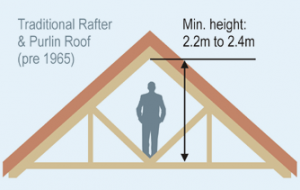
It's entirely normal to have a loft conversion that is on the smaller side, or if you want to have two small rooms instead of one big one, you need to take into consideration of the small spaces that have more to offer. Did you know the colors have the power to make a room look and feel bigger? We suggest opting for a light colored scheme, ideally white which will make your loft room much lighter and larger. Decorate the room with soft furnishing of a darker shade which will ensure the room gets a cozy feel to it. It all depends upon, what you intend to use the spare loft room for. There are many brilliant loft room decorating designs here.
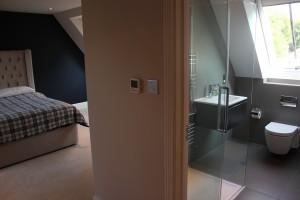
Before you start the Loft conversion work, you need to consider the layout that you need. In other words, where the bathroom will be, storage places, where to place the bed, etc. If you're planning an ensuite, you must take into account the height and the internal spaces so that you can perfectly place the shower and handbasin which cannot compromise on headspace. Another factor to consider during the early stages is the location of the stairs. Go through all the possibilities so that you can get the maximum space for your loft conversion. Do you know that a small decision such as where to place the door can make a big difference between a boxy loft conversion and the one that is more open.
Here are the two main options when it comes down to designing your Loft:
Firstly, you need to hire an architect, this could be someone local to you who can visit your house and create drawings, which the builders (us) can put to reality. You will be able to tell the architect exactly what sort of design you like and what specifications you need internally.
The second option is to hand over the full project to us as we will design and build your loft conversion to your design. We have our local architects who will visit your place and draw the designs for you. The added benefit is reduced architect costs and the all-inclusive service offered.

The ideal method is to use skylights/rooflights that follow the pitch line of the roof. This is fitted by removing the tiles and battens where the skylight will be fitted. The skylight frame is fitted and the surrounding tiled to a good finish. Such type of window is the most cost-effective and no permission is required to install it. You need to take time out to have a think about how you want your windows in your Loft conversion. Think about the size and where do you want to position them as this is an important factor that can determine how much light you get into your loft. The general rule states that window glazing should make up at least 20% of the loft area, that is if you are very keen on natural light.
Dormer windows add the much needed space to your loft conversion, in addition to giving natural light. Dormer windows are most effective when the pitch angle is high, as this way the internal floor area can be increased. The mansard conversion type will give the most converted roof space because it projects the maximum available head space, this providing a bigger usable internal floor area. The hip to gable conversion will also have a similar effect.
For instance, a long, shallow room will benefit from windows that are equally spaced along its length, whereas a narrow deeper room can benefit from just one big window. As all rooms vary in size and shape, you have to take time to consider what type of window will be most apt for your loft conversion. Grant Sneddon, who is a daylight window expert at Velux says " A top-hung alternative whereas the window is just within an arm's reach gives a better view and more headspace too. He further adds that the center-pivot window, that is operated by a rod or electronically is best if the window is out of reach. All in all, before you start bringing your loft to life, take time about to decide about what window you want and where do you want to place it.
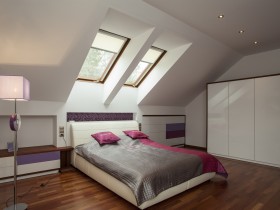
Why do people opt for a Loft conversion? This is because properties in London are small and the majority of the time, they lack the extra bedroom or bathroom that is very much required for a growing family. A loft conversion is an ideal way to balance out your house in terms of proportion. As stated most loft conversions are for adding that extra bedroom or two, however, there are other ideas for a loft conversion, such as cinema room, an office, a playroom for the kids and much more. If your house has brilliant views then you must take advantage of this by adding a brilliant loft room. Many people think that the awkward ceilings, beams are a limiting factor when it comes to creating a bathroom in the loft. It is all possible and we have created beautiful bathrooms in the loft with easy access from the loft bedroom. Another alternative to the bathroom is a stylish shower or wet room, but first, you need to check whether you have the permitted headroom for the shower. You will need to fit a good-sized window, that is if an extractor is not required. Here is a great guide on how to choose the right shower enclosure for your loft room.
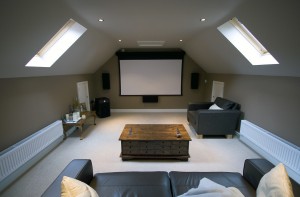
Did you know the loft is one of the perfect locations for your Home office? If you do not want to add an extra bedroom in the loft but you work from home then the best alternative will be a " home office". Like all offices, you want to keep your office full of natural light and this can be done via some fantastic skylights, which will bring you natural light. In our opinion, go for the light colored blinds as they will still let some light through even when closed which will allow you to work effectively when the sun sets. The home office loft conversion will make use of the areas around the sloped ceilings in the most productive way. You can have built-in storage on the sides and your desk close to the skylight. On the other side, lofts make great kids bedrooms, playrooms as the extra space are just perfect for kids and teens.
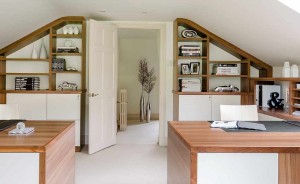
A loft conversion can give you lots of space and ideas that you can implement. if you always wanted a walk-in Wardrobe but space was little around your room then why not have your very own walk-in wardrobe. We can make use of the space in the eaves with built-in storage which will solve the problem of the awkward sloping roof. You can add a large skylight above your dresser or walk-in wardrobe positioning it in such a way that it gives you the most natural light. We absolutely love the concept of having a master bedroom in the loft with this walk-in wardrobe concept. For those people who do not have space in the loft for a dresser or walk-in wardrobe, they can opt for an open wardrobe or clothes rack that will dramatically reduce the amount of space required.
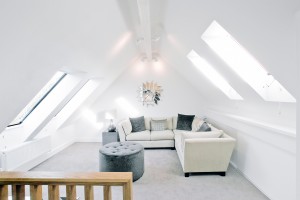
There are quite a few difficult spaces in the Loft conversion, not more so than the eaves. If you are designing a bathroom for the loft and want to find a solution to make use of the awkward space, do consider implementing a handy recess into the eaves. This will make the most of the space which otherwise would have been wasted. The eaves area is also best suited for building the toilet and bath. As you might be aware by now that, by undertaking loft conversion, we need to embrace the awkward spaces that come with it and utilise them in a creative and practical way. For example, add shelves or a desk into that corner which seems difficult, add cupboards custom-made to match the slanted roof which will give you a brilliant storage solution and at the same time it will maximize your internal space.
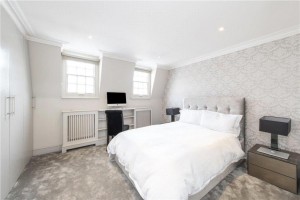
The answer is Yes! By adding a loft conversion will give you the best chance to make your house more energy efficient, as the installation of the insulation is a standard requirement. As per the building regulations, it is required, and there are two forms of insulation which either your local authority or a local building inspector will determine when they visit your house. The Cold Roof Insulation: which in total is 10cm of insulation, 7cm is made up by filling the spaces between the rafters with foam insulation. The remainder of the 3cm of slab insulation is attached to the inside of the rafters. It is important that the 5cm gap is left between the roof felt and insulation in order to allow for ventilation purposes. The Cold Roof insulation is the most straight-forward method to use. Secondly, the Warm-roof insulation, this involves foam insulation of 10cm thick to be fitted over the rafters before the capping, tile battens and tiles are added. When creating a dormer, this is the more difficult option that is usually used when the roof covering has been taken off. This 10cm thick slab of foam insulation can insulate a dormer wall, whereas a 10cm thick quilt of insulation is needed between plasterboard attached to both sides of an internal partition wall. In addition, you will require a 10cm thick insulation between your lofts floor joists. All in all, the insulation work in the loft will help bring the energy costs of your house down. Read more on how to insulate your roofs.
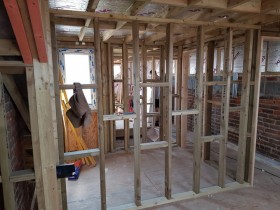
Before you start your Loft conversion you need to know the building regulations that your loft conversion must adhere too. The building regulations cover things related to safety, strength of the loft floor, head space available, any fire escapes, energy efficiency, plumbing, window glazing and electrics. The building regulations can be completed by the architect that you hire or by us who can assist you in design and build. Most of the loft conversions are classed as permitted development which in simple words means, no planning permission is needed, subject to the following criteria:
There is a maximum of 40 cubic metres of additional roof space if your property is terraced, however it is 50 cubic metres for semi-detached and detached properties.
There is no extension to be added beyong the plane of the existing roof slope to the front of the property.
There is no extension that is higher then the existing roof's highest part
The materials that are used, should be of similar nature to the existing property.
There will be no balconies, platforms or verandas from the loft conversion.
All the side facing windows are obscured and open 1.7m above the loft floor.
The Roof extensions must be of atleast 20cm from the original eaves. Hip to gable conversion is an exception.
The loft extension cannot be overhanging from the wall of the property.
Loft conversions are not permittedin flats or any property within the conservation areas.
If you need to apply for planning permission than we can help you with this or your architect can guide you through the process.
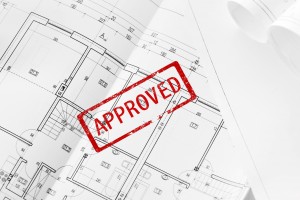
Yes, in most cases, you will be required to get additional new joists that comply with the building regulations because the existing ceiling joists are very unlikely to be able to take the load of a conversion floor. You can get your structural engineer to specify the exact size and grade required. The new joists will span between the load bearing walls in the loft, and are usually raised slighly above the existing ceiling plasterwork with the use of spaceers below the joist ends. You need to ensure that this spacing must be good enough to avoud any new floor joist deflection from touching the ceiling plaster below. The new joists will run along the existing joists. In addition, above window and door openings, thicker wood is used to bridge the opening, because you do not want pressure on the existing opening lintel. RCJs which are known as Rolled steel joists, are specifically used to distribute the load, and in some installations are used to carry the ends of the new joists. If you head space is limited, then bigger thicker joists, much more closely spaced, can be specified.
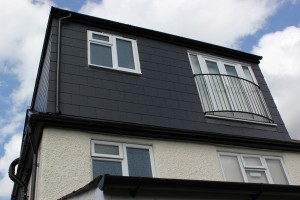
The best place for the staircase to land should be in line with the roof ridge, this is make the best use of the available height above the staircase. The required minimum height above the pitch line is 2m, which can be reduced to 1.9m towards the centre, and further 1.8m to the side of the stairs. In actual sense, the exact staircase position will much depend on the layout of the floor below, and where possibly the available height can be achieved using a dormer or by adding a skylight above the staircase or, if possible, converting a hip rood end to a gable. The maximum number of steps within a straight line are sixteen, a typical installation usually only requires thirteen steps. When it comes to step size, the maximum step rise is 220m and the step depth is around 220mm, both these measurements are taken from the pitch point. The step usually has a nose that protrudes 16-22mm in front of the pitch line. By all means, the ratio size must not exceed the maximum angle of pitch requirement of 42 degrees. Winders should have a minimum requirement of atleast 50mm at the narrowest point. Finally when it comes to Balustrading, the minimum height is 900mm above the pitch line, and the spindles should have enough seperation distance that a 100mm sphere cannot pass through it.
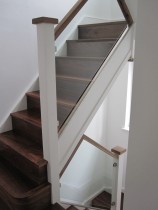
In order to improve your property's energy efficiency, the roof space should be as airtight as possible. It is imperative to introduce controlled ventilation to avoid any risk of condensation and maintain good air quality in your loft. Ventilation in your loft can be via the means of background ventilation such as airbricks and trickle vents, and rapid ventilation via windows, and extract ventilation in wet areas, such as kitchen and bathroom. There is no requirement that the attic bathrooms must have a window given the fact the extract fan can offer rapid ventilation.
A house extension usually increase the heating requirement of the home, and for this reason your boiler might have to be upgraded, but on the other hand, a loft conversion needs little capacity because the walls will be well insulated which will improve the overall energy efficiency of the property. Heat emitters in the attic rooms can be in the form of radiatiors, underfloor heating or even electic floor heating mats in bathrooms. Please do note that if the bathroom has been added then a boiler upgrade might be needed.
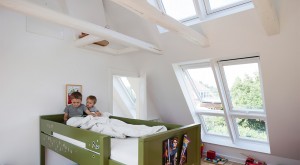
Different types of Loft Conversions have different completion durations, For example, a rear dormer loft conversion on a terraced or semi-detached property will take between 4- 6 weeks to complete, whereas a hip to gable on a semi-detached property will take around 5-7 weeks. These loft conversion timescales are just guidelines as there are factors that can sometimes hinder our tradesmen on a day to day basis, e.g weather conditions. We have our own in-house team which means no subcontracted labour work and no-last minute letdowns too. We are extremely confident that we will complete all your loft conversion work within the timescales provided.
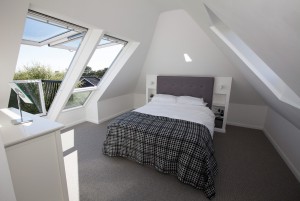
Yes, they do! Did you know that by adding a loft converion to your property ,you can add more than £42,000 plus to the overall value of your property. An if you add an extra bathroom then the value could further be boosted by £10,000. (Source TheGaurdian) According to Nationwide Building Society,an extra bathroom might add around 5% or £9600 on to the value of a property in the UK. (Based on average house prices). However by increasing the internal floor space by 10% will add a further £10,000 or 5.1% to the value of the property. Based on average UK property prices, an extension or loft converison could increase your property's value by over 22% or close to £42,000 and by adding an extra bedroom could boost the value of your property by 11% or £22,100. The chief economist at Nationwide, Robert Gardner, said that home buyers are ready to pay more for extra usable space as this was often seen as a better quality accomodation. Here is another great article about how you can save on costs when undertaking a loft conversion in London. See their loft conversion cost calculator
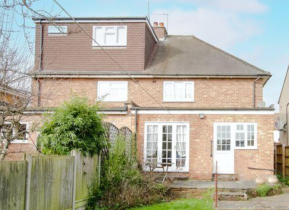
Loft conversions are all about the enhancement of your living spaces. And, for limited living spaces, such as flats, loft conversions are the ideal solution. But, before the magic can begin, a few details must be considered. The first, and perhaps the most important aspect to consider is the leasehold implication imposed in the living space you wish you convert. Weather just you, or the entire building may use the loft space, it is ideal to know the terms and conditions of the lease which will help you identify, what you can and cannot do to the loft. And in case the lease may imply you have ownership of the loft, you may need the freeholder’s consent to make alterations. This procedure is most likely stated in the lease itself. As flats do not have permitted planning development, the next aspect to consider would be to submit detailed design plans to your local council. Besides these, provisions to move the properties belonging to other residents, such as water tanks or piping structures, may need to be obtained. And, if the existing fire and safety regulations need to be altered, other means that would comply with the safety and fire regulations would have to be installed. Lastly, it is ideal to soundproof all walls of the living space to avoid disturbing your neighbours. Though the process may be lengthy for a loft conversion in a flat, the result is promising of tranquillity and adds space, and value, to your living space.
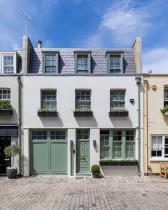
Do you want to turn an otherwise neglected attic into a functional space? If so, then you need to understand how much money it will cost you. The 2023 Price Guide for Loft Conversions provides detailed information about the different costs associated with a loft conversion. In this guide, you'll find an overview of the types of loft conversions and the cost considerations involved in each one. You'll also learn about material and labor costs as well as additional features that can be incorporated for an even greater transformation. Finally, you'll find some planning and budgeting tips to help you get the most out of your project.
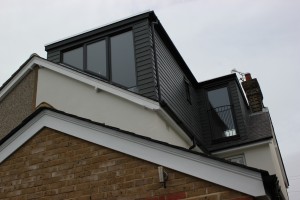
Loft conversions come in many different shapes and sizes. Some of the most common types include Dormer loft conversions, Velux Loft conversions, Mansard conversions, and Hip-to-gable conversions.
Dormer Loft Conversion
A dormer loft conversion adds a new window and extra space to the attic. This type of conversion typically costs between £40,000 - £60,000 depending on the size of the project.
Velux Loft Conversion
Velux loft conversions typically involve adding two or more roof windows and extending the space on the inside. These types of conversions can range from £25,000 to £40,000 depending on the size of the project.
Mansard Conversion
A mansard conversion is a great way to add extra living space and value to your home. It usually involves altering the roof line of the house and adding windows to the attic. This type of conversion typically costs between £45,000 - £70,000.
Hip-to-Gable Conversion
A hip-to-gable conversion is a popular choice for those wanting to maximize the use of their existing space. It involves changing the shape of the roof and adding windows to the attic. This type of conversion usually costs between £40,000 - £65,000.
L-Shaped Conversion
An L-shaped conversion is an ideal way to create a comfortable and spacious area in the attic. This type of conversion typically costs between £45,000 - £65,000.
Bungalow Loft Conversion
A bungalow loft conversion usually involves adding a dormer to the side of the attic and extending the space inside. This type of conversion typically costs between £40,000 - £70,000.
Flats/Apartment Loft Conversion
Flats and apartment loft conversions usually involve making structural changes to the existing property in order to create a livable space. These conversions usually cost between £35,000 - £50,000.
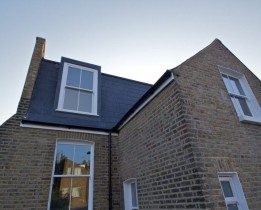
The material costs associated with a loft conversion depend on the type of project you are undertaking. Generally, you can expect to pay for roofing materials, timber, plaster, and insulation. Additionally, you may want to consider purchasing energy-saving features such as solar panels or double-glazed windows. The cost of these extras will vary depending on the size and complexity of the project.
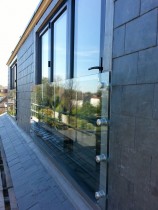
The average cost for a loft conversion will vary depending on where you live. Generally, homeowners in major cities and densely populated areas are likely to pay more due to the increased demand for space. Additionally, properties outside major cities may have access to cheaper labor costs and materials as well as more flexible planning permission regulations.
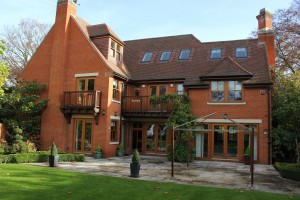
The labor costs associated with a loft conversion can vary greatly depending on who is completing the work and their experience level. Generally speaking, hiring a professional team of contractors will be more expensive than doing the work yourself. Additionally, if you require any special permits or inspections then these will also add to the cost.
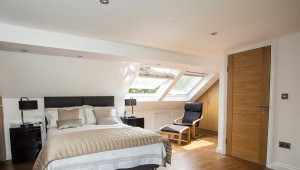
When you hire a professional to carry out the work on your loft conversion, there will be additional fees involved. These could include architectural and design fees, permits, and inspections, as well as any other specialist services required. It is important to factor these costs into your budget when considering undertaking a loft conversion.
Architectural and design fees
It is important to hire a professional architect or designer when undertaking a loft conversion. This will help ensure that the project is completed safely and meets all necessary regulations. The cost of these services can range from £500 - £5,000 depending on the size of the project.
Permits and inspections
Depending on your local regulations, you may need to apply for permits and inspections in order to proceed with a loft conversion. These can range from £50 - £500 depending on the complexity of the project.
Specialist services
Depending on the nature of your project, you may need to hire specialist services such as electrical or plumbing work. Again, these costs vary greatly and will depend on the size and complexity of the project.
Party Wall Agreement
A party wall agreement may be required if your loft conversion affects a neighbouring property. This can cost between £250 - £500 depending on the complexity of the project.
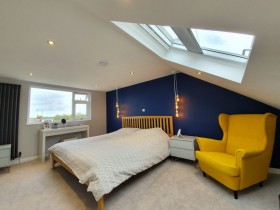
Whenever a loft conversion project is not a standard one, costs can increase accordingly. The most common reasons why the budget can be higher than the average are:
Unexpected structural issues that need to be fixed
These can range from the removal of existing structures or having to reinforce the floorings and walls.
Additional work required
This may include extra electrical, plumbing, or insulation.
Unforeseen complications during construction
These could range from access issues to delays due to bad weather.
Having an extra level added in the loft conversion
This can be a great way to add extra space, but it also adds to the cost.
Higher quality materials than expected
If you decide to use more expensive materials than originally planned, this too can add to the cost.
Statement lighting fittings or furniture
If you decide to upgrade any of the fixtures and fittings, then this will add to the overall cost.
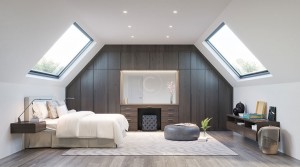
When it comes to loft conversions, there are many additional features that can be added to create an even more luxurious and functional space. Some of these features include Skylights, Velux windows, en-suite bathrooms, kitchenettes, and home offices. These features can add significantly to the overall cost of a loft conversion but they can also add tremendous value and functionality as well.
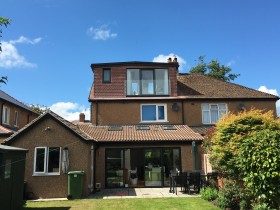
When it comes to planning and budgeting for a loft conversion, the key is to plan ahead. Start by researching different types of conversions and get an estimate on the cost associated with each one. Additionally, look into ways you can save money on materials and labor costs before starting the project. Finally, make sure to create a detailed budget and plan for the project before beginning any work. This will help ensure that you get the most out of your project.
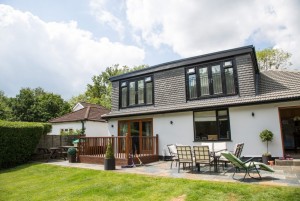
Excellent work!!!!! They were thoroghly professional and completed the work within just 4 weeks!!
Sharon Bansal, Hillingdon
Harry and his team really work around the clock to get the loft completed before Christmas. Highly recommend them to all!
Ian Wood, Harrow
Very professional from start to finish with surprisingly little disturbance!
Aaron Benson, Stanmore
They were true to their word, finished our loft conversion in 6 weeks. There were some initial delays at the start due to the weather but thereafter they picked up speed and we were seeing changes on a daily basis. I highly recommend them for anyone looking for a quick loft conversion in London.
Amir Sadiq, Croydon
Could not have asked for a better team to work with. Being an architect myself I wanted a company that works alongside me in achieving my dream loft and they followed it to the tee! If you're looking for a professional loft conversion company in london then look no further then Loft conversion London guys!
Paul O'callaghan, Paddington