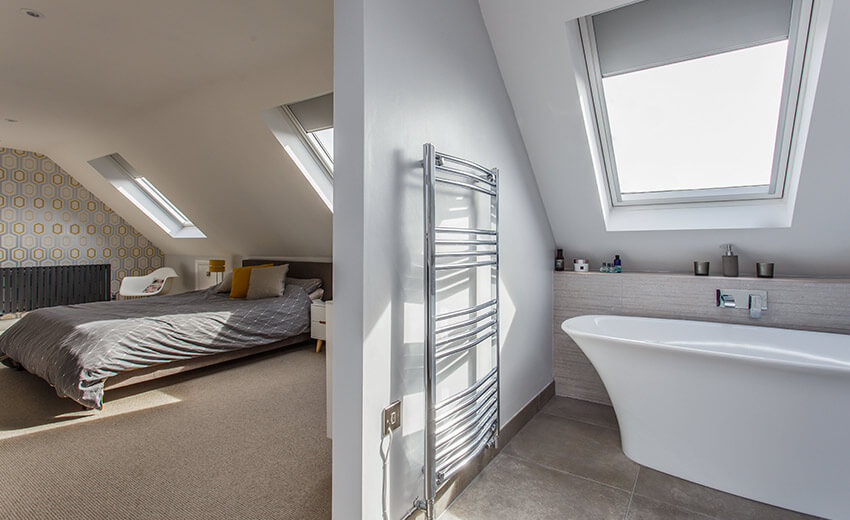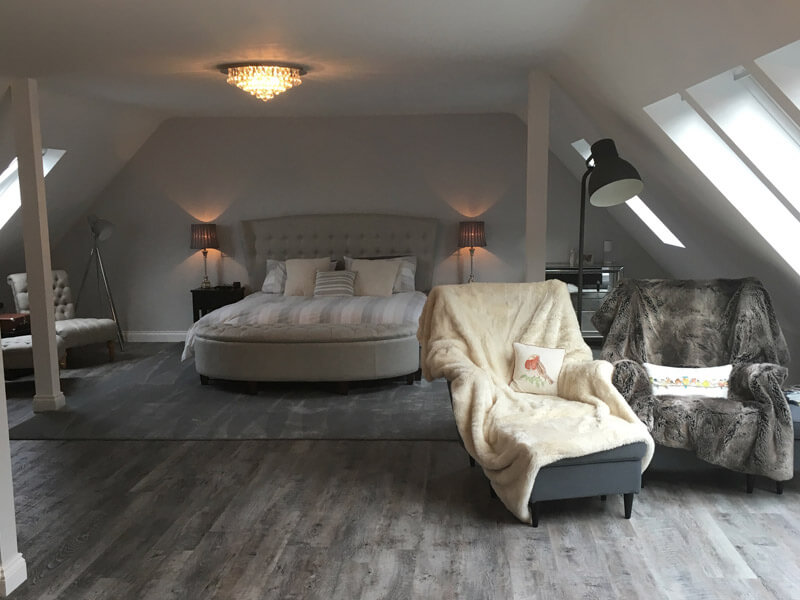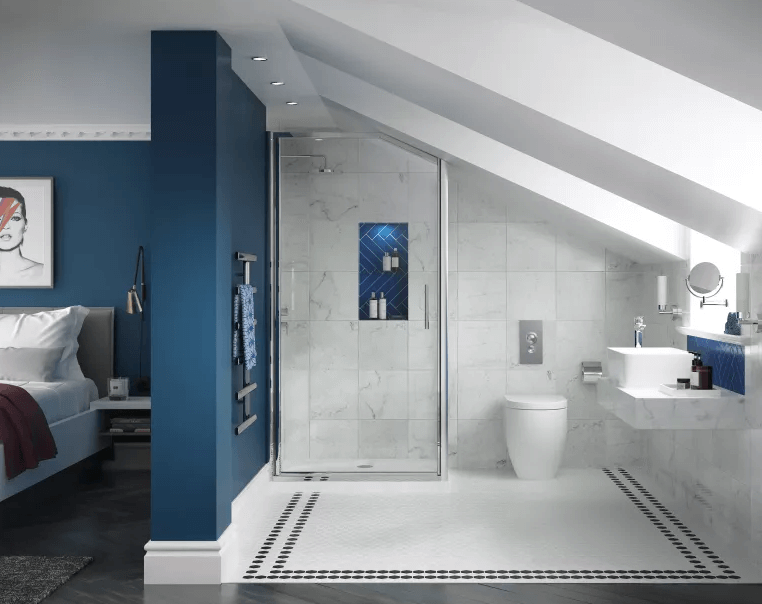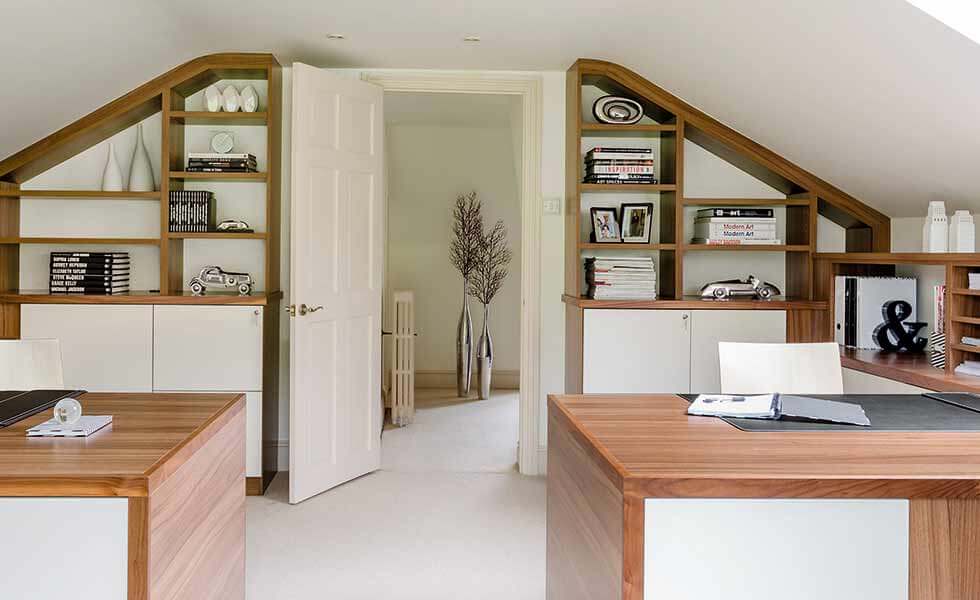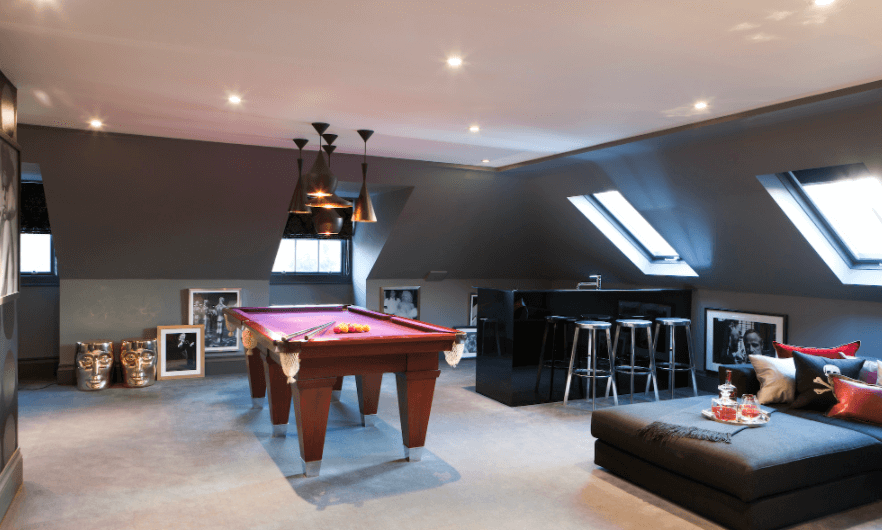Unlike the dormer loft conversions, a Mansard loft conversions necessitates more dramatic alterations to the property. There are two roof slopes; the top slope is almost horizontal, while the lower slope is close to vertical at 72°. Mansard loft conversions are commonly built by raising the gable wall or the party wall on both sides of the house. This will create a profile for your mansard, allowing a timber frame to be constructed. Mansard loft conversion was discovered by a famed French architect known as Francois Mansard who designed houses in the 17th Century. Mansard designed homes that had airy and loft extended roof areas.
At Loft Conversion London, we understand that Mansard loft conversions are complicated when compared to other loft conversions. However, it offers a considerable amount of living space to homes. With this type of loft conversion, the additional space usually extends over the place of the roof.
With a Mansard Loft Conversion, you will have adequate space to create a spare bathroom, bedroom, leisure area, or home office. This will significantly boost the value of your home. This type of loft conversion is suitable for terraced housing, detached housing and semi-detached properties.
Modern building techniques have made adding an extra level to a property with a Mansard loft conversion, named after the famed 17th-century architect François Mansart, more popular than ever.
This form of property modification provides additional room to the top of the house, but it can be time-consuming. Your loft conversion company will guide you through the process, but a little planning ahead of time won't hurt.
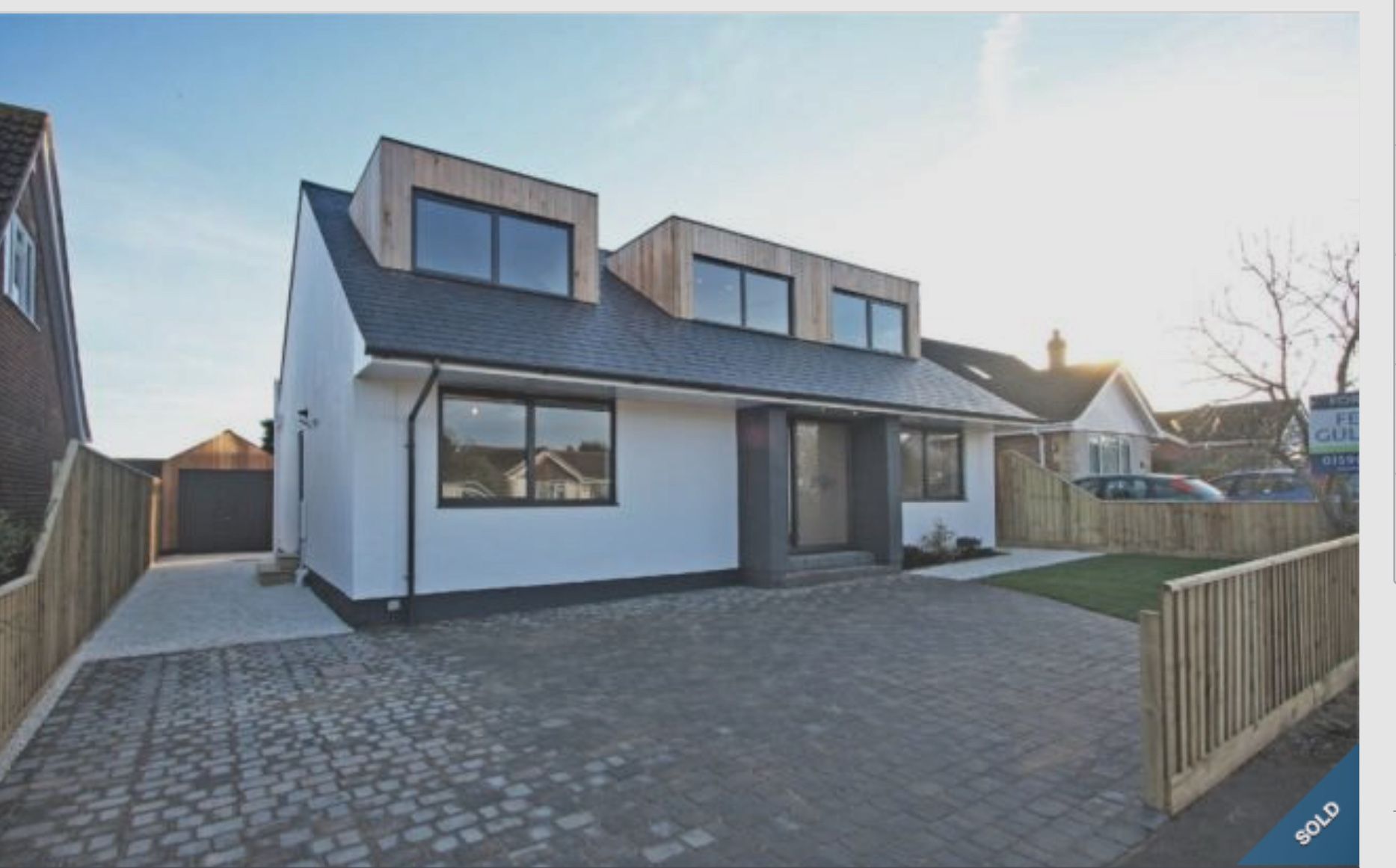
Before dwelling into any project the company organizes a casual visit. They will give you feasible solutions and validate the type in which space can be molded into a beautiful lounge or the kind of place one dream of. Moreover, once they land on to a particular project, the rate is fixed with no chances of alternations in this regard. They do not charge anything extra other than the one mentioned in the document. The company captures every detail and takes in all efforts to deliver the product they promised.
Be it legal permission seeking, or the construction difficulties the group has everything under its control. As everything we do posses a history, this Loft Conversion has a history. The first mansard loft conversion was built by a French architect François Mansard in the 17th century, thus the name ‘mansard.’ Moreover, the Loft Conversion London is a family which dominates all the related activities of constructions, thus giving the best experience for the people who approach them.
The first known example of a Mansard roof is claimed to be part of the Louvre Museum. Architect Pierre Lescott was hired by King Francis I and later by his heir Henry II to design sections of the former royal palace in the 16th century.
Mansart popularised the roof design 100 years later, during the reign of Napoléon III when vast sections of Paris were restored. The style swiftly spread throughout the rest of France and Europe, particularly in Italy and England.
On all four sides of the home, a Mansard roof has two slopes, one of which is steeper than the other. This style is characterised by removing one side of the top and raising the height of the party wall to create an almost vertical slope to generate additional space.
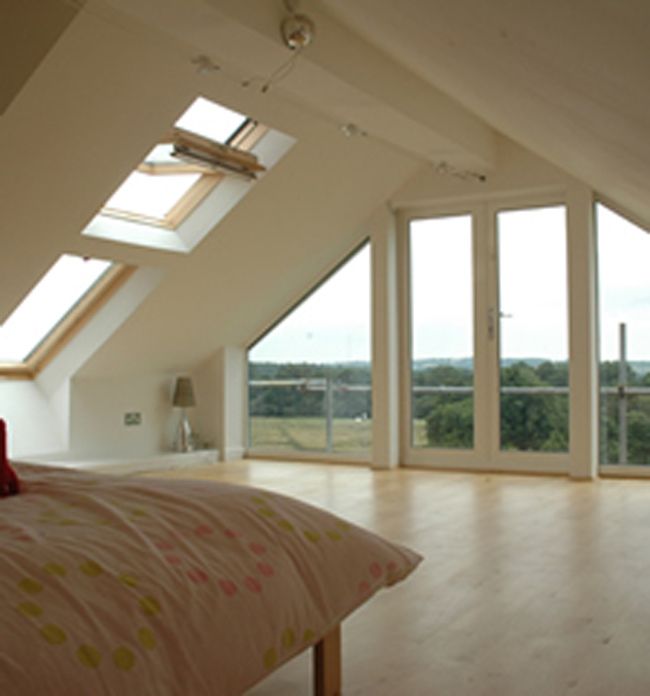
The major types of Loft Conversions that the company offers are listed below -
Here the most prominent one is the Mansard Loft Conversion. In this type, among the two slopes, the top slope is nearly horizontal, while the bottom slope is somewhat 72’ vertical. With these measures, this troupe over here gives the lifestyle one could ever imagine.
Unlike the dormer loft conversions, a Mansard loft conversions necessitates more dramatic alterations to the property. There are two roof slopes; the top slope is almost horizontal, while the lower slope is close to vertical at 72°. Mansard loft conversions are commonly built by raising the gable wall or the party wall on both sides of the house. This will create a profile for your mansard, allowing a timber frame to be constructed. Mansard loft conversion was discovered by a famed French architect known as Francois Mansard who designed houses in the 17th Century. Mansard designed homes that had airy and loft extended roof areas.
At Loft Conversion London, we understand that Mansard loft conversions are complicated when compared to other loft conversions. However, it offers a considerable amount of living space to homes. With this type of loft conversion, the additional space usually extends over the place of the roof.
Depending on the concept, the conversions are frequently large enough to accommodate many room extensions. It can, for example, accommodate two additional bedrooms as well as a bathroom. The finishing can be done in a variety of ways to match the property's design. Because most Mansard conversions entail structural alterations to the roof's design, they require planning clearance.
Mansard with an L-shape - The L-shaped structure is one type of Mansard loft conversion. It has a more significant influence on enhancing space and increasing value. It's the best option if you want to add an open-plan bedroom with an en-suite bathroom to your conversion.
Mansard roof with two levels - A double Mansard loft conversion is also available, similar to the ordinary Mansard conversion. The difference is that it has a Mansard attached to the front of the house. This form of loft conversion is prohibited in some places.
Loft Dormer Conversion - Dormer loft conversions are another frequent style of loft addition. It varies from a Mansard in that the floor is extended upwards and away from the roof’s slope. As a result, the property's floor space and headroom are increased. Dormer loft conversions, unlike Mansard conversions, have vertical walls and a flat ceiling.
Most dwellings, including detached and semi-detached houses, terraced houses, and bungalows, are ideal for mansard loft conversions.
Mansard conversions are common in densely populated locations where space to the side and back of buildings is limited or when homeowners desire to conserve garden space by not adding a ground floor extension. They are suitable for everything from a Victorian townhouse to a modern semi.
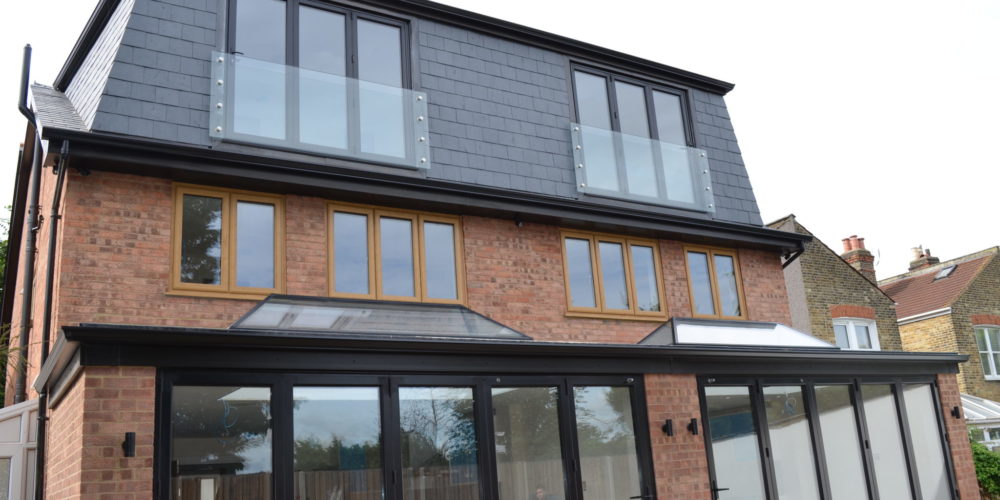
For this type of extension, planning permission is often needed. These conversions create maximum living area within your roof by constructing another storey for your property in an effective way. As these results changes the shape and structure of the roof, planning permission from your local authority is very likely to be required.
Building designs get through the regulatory process in about eight weeks on average. However, depending on permission procedures, this can differ from one borough to the next. They are going back to the drawing board if the approver demands revisions can take some time.
A party wall agreement is required if your home shares a wall with another property on each side. The proposed structure changes must be communicated to the neighbour via a party wall notification. It would be beneficial if you provided the details at least two months before the start of work.
The party agreement protects both you and your neighbour from concerns that may emerge during construction. It's a deal about what should happen in the event of an accident.
Permitted development rights are yours if your home isn't in a conservation area or is flat. This implies you can use the loft space without getting permission from the city. However, before beginning any structural work, always verify with the authorities.
Because of the extensive structural adjustments needed, a Mansard conversion nearly always necessitates planning permission, unlike other types of loft conversions. It will also need to be examined by the local authority's building rules department. If the changes have an impact on surrounding homes, a Party Wall Agreement may be necessary.
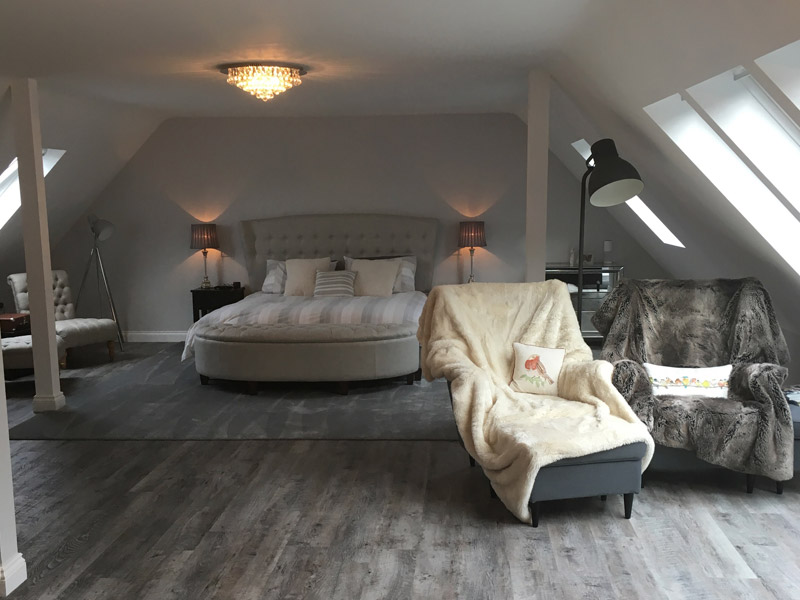
At Loft Conversion London, we are a family run loft conversion business with several years of experience in the industry. We specialize in the construction field and you can be confident of getting excellent services. Our highly skilled tradesmen have unmatched Mansard Loft Conversion expertise. We pride ourselves in supplying and even fitting only the highest quality products on each project that we undertake.
Since our establishment over a decade ago, we have converted lofts in different types of properties in London and surrounding areas. With Loft Conversion London, you can be assured of the best product irrespective of the intended use. We are proud to have a long list of contented and very happy homeowners. Our excellent reputation precedes us and makes us the number one choice when it comes to Mansard Loft Conversion in and around London.
The cost of the conversion is entirely dependent on the scope of the project. In general, the larger the property, the more expensive it is. The style and finish you choose will determine the rest of the pricing. Adding a bathroom, for example, will increase the overall cost. Because each project is unique, the architect or conversion business will need to do a comprehensive estimating exercise.
Several factors determine. It will also need to be examined by the local authority’s building rules department—the cost of Mansard loft conversion. The size of the property is the first consideration, followed by the quality of the finish. The alteration requires nearly-vertical structural adjustments to the whole slope face of the roof.
The shift will not be achievable without major structural adjustments, which will come at a considerable cost. The final design's finish is also determined by what you wish to put on it.
For example, if you want a bathroom, you'll have to pay for the suite's expenditures and finishing touches. These expenses can add up to thousands of pounds. Mansard roof extension projects range in price from £45,000 to £65,000.
Costs of Loft Conversion Plans - An architect or surveyor must draw up plans for the conversion. All essential structural adjustments should be accounted for in the drawing. The price ranges from £1,000 to £1,000.
Costs of Permissions in Planning - Before embarking on a loft conversion project, you must first obtain planning clearance, as previously stated. It will cost around £172 to get the plans approved.
Costs of Building Regulations - Your loft conversion will need to be inspected by the local building authorities. This is true regardless of whether or not you are in the planning stages. Their job guarantees that the structure follows all of the laws and regulations for structural projects. They look at factors like accessibility, floor strength, and fire safety.
Inspections on-site and plan submissions might cost anything between £400 and £800. You'll have to pay for the party wall agreement, and you'll be responsible for any damages to their home that occur during construction. The agreement’s intricacy determines the cost.
A bat survey, which can cost up to £400, is another potential cost. This is only necessary if you suspect your loft of having bats.
Scaffolding will be erected to complete the outdoor work, and a roof cover may be required if the weather is harsh. The current roof is removed, and the height of the party walls is increased. After that, a new roof will be built at a different angle than the old one. Adding dormer-style windows to the top is expected.
Internally, the current loft floor will almost always need to be reinforced, and an access point, such as a staircase, will be constructed. Interior walls will be built, and any electrical and plumbing work should be finished. All that's left now is to decorate, furnish, and enjoy your new living area after it's been inspected and passed as fulfilling the standards.
A Mansard loft conversion is the most excellent option for adding a roof extension to your home. When you don't have much space in your home, having a Mansard bedroom on top of it is a possible choice.
L-shaped and double Mansard roof additions are two examples of Mansard roof extensions. Each plan has its own set of benefits. Consider your requirements, such as the amount of room you require in addition while deciding.
Costs for planning and approval, as well as site inspection and party wall agreements, are included. Be sure to budget for the charges, which can range from £5,000 to £60,000. However, if you want to keep these prices down, make sure you only hire professionals.
There are various options available if you want something other than a Mansard expansion, such as dormer and L-shaped dormer conversions. Velux soft, roof terrace, back addition, hip-to-gable, and L-shaped hip-to-gable loft conversions are also choices. Before you decide, make sure you know what each one comprises and what you can expect from the designs.
If you are interested in opening up this kind of space in your home, then you can hire us. We are a company with a positive and strong reputation in handling this complicated type of loft conversion. We will put in more care, skill, and time to ensure that we deliver the best loft conversion that you will be proud of. We understand that mansard conversions require planning permission and we will handle all the legal work to ensure we deliver the best services.
Loft Conversion London is a fully insured company and all our products come with valid manufacturers’ warranty. Testimonials from past clients and case studies of past projects speak for themselves. We are eager to show our new clients some of the many Mansard Loft conversion projects we have completed over the years. Contact us today and we will be happy to arrange an appointment for personal viewing.
As specialists in loft conversion, we offer a comprehensive service on all the projects we undertake. We will work with the homeowner through every step of the process, from the design process to completion. Irrespective of the work involved, we have you covered. With our free and no obligation quote, there is no reason why you should not choose Loft Conversion London.
We pride ourselves in providing unmatched customer service. That is why we will go above and beyond for each of our customers. Your phone calls or emails will never go unanswered because we offer prompt replies. Whenever you have a burning question or problem, all you need to do is get in touch with Loft Conversion London, and we will be happy to assist you.
As a Loft Conversion London customer, your Mansard Loft Conversion will be in the hands of a highly skilled and experienced project manager. We will ensure that you have someone you can consult with at every stage of your project and ensure that you are happy and contented with the results. We will ensure that all deadlines are met in a timely manner. Whenever you have any queries or issues with the project, you will get the assistance you need.
When you choose Loft Conversion London, we will come to your home and carry out a survey to determine the extent of work that should be carried out. We will then give you a free no-obligation quote that gives you a breakdown of all costs of the work that needs to be carried out. Once you choose us as your preferred contractor, the price that we agree on will be the price that you will pay. We will never ask our clients for all the money upfront and our prices will never change at any point during the project.
As one of the leading contractors of Mansard Loft Conversions throughout London, the experienced and skilled team at Loft Conversion London provides high-quality services to our customers. Irrespective of the scale or size of the work, we will work on your project. Our attention to detail and high standards means that we will professionally handle your extension at every stage, including planning, design, construction, and signing off.
