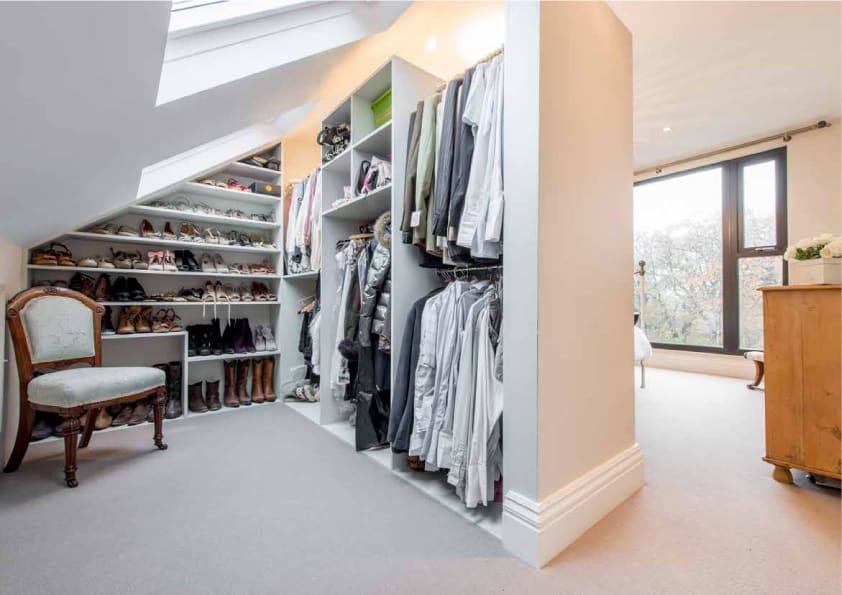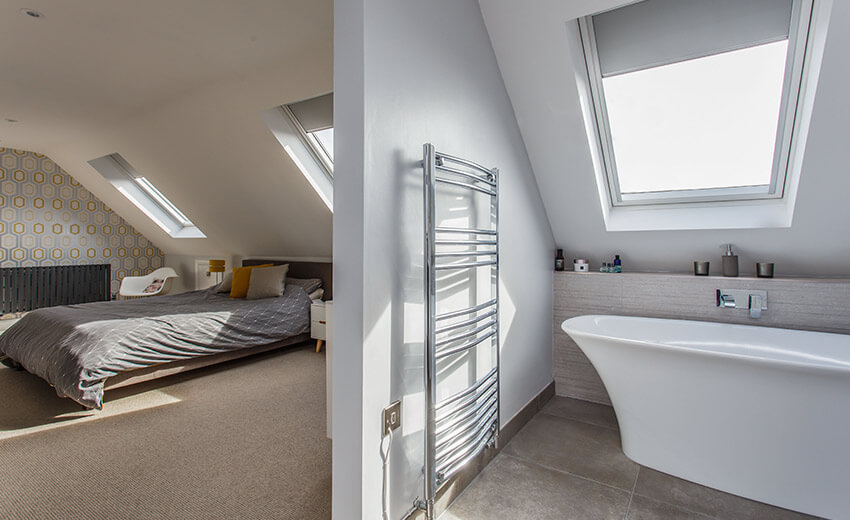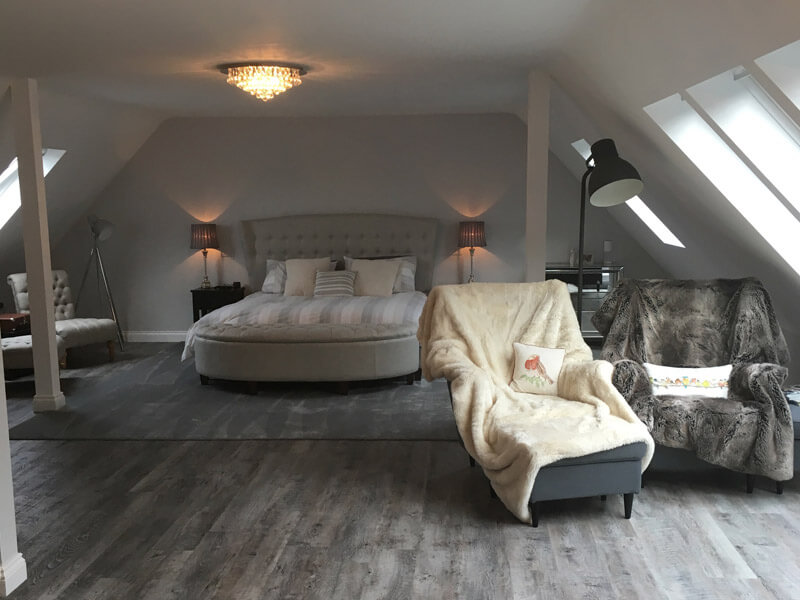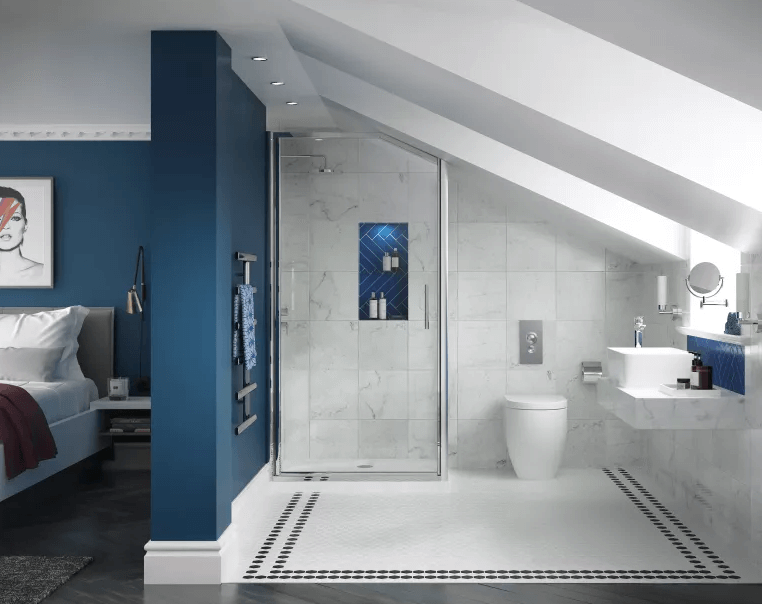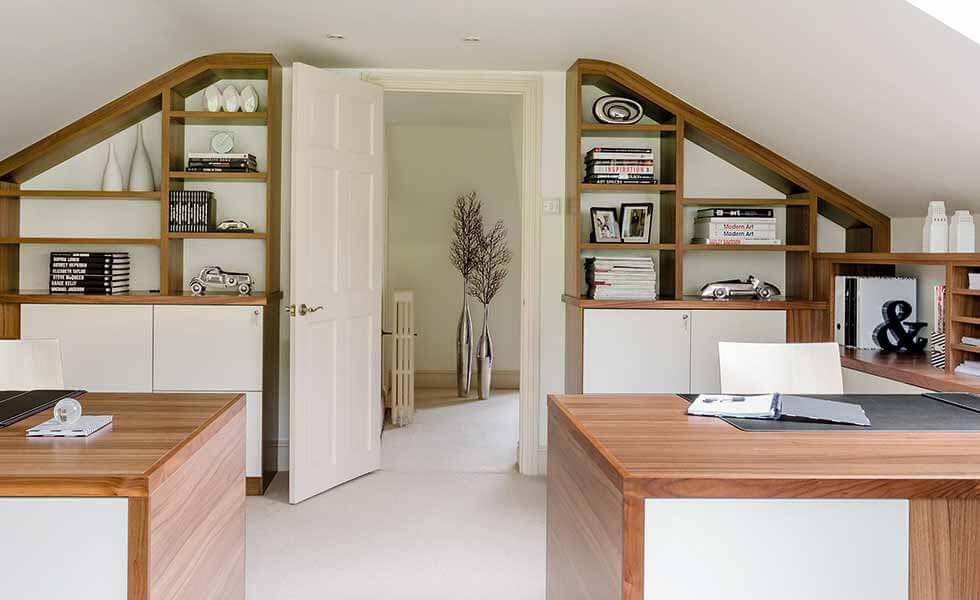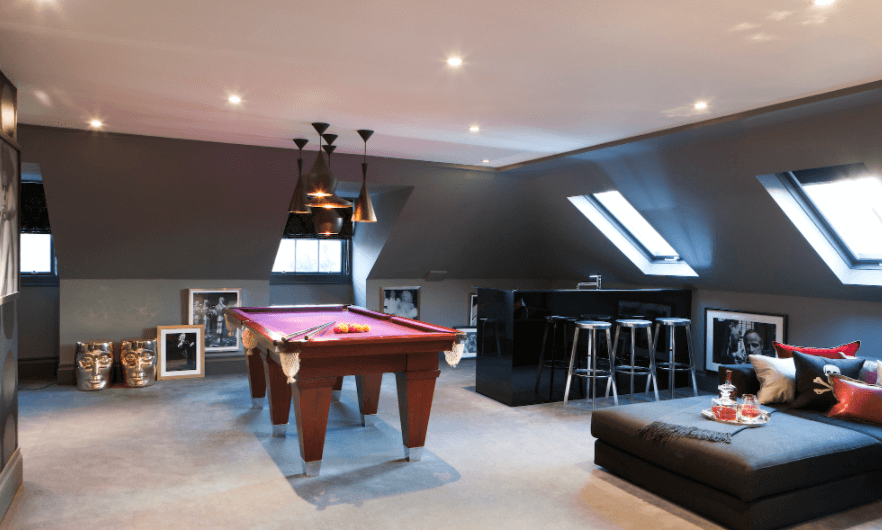A loft conversion in Cricklewood is a fantastic opportunity to boost the value of your home without the need to relocate. Did you know that converting your loft in Cricklewood can add as much as 25% in value to the property, which ensures a profitable investment in the long run. In some suburbs of Cricklewood, where space is limited, loft conversions have become the preferred choice for families seeking to enhance their homes. Not only is it a more cost-effective alternative to moving, but it also provides the added benefit of expanding your living space.
Request a Quote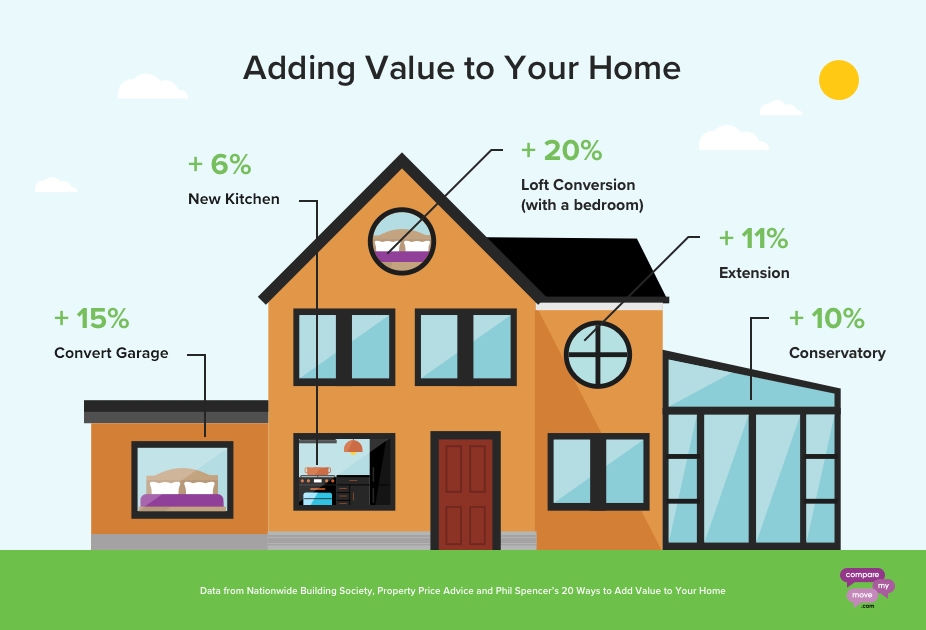
Bespoke loft conversions in Cricklewood
We specialise in high-quality custom Loft Conversions across Cricklewood and around North London. We have built numerous bespoke loft conversions in Cricklewood which are fully tailored to the client's personal requirements and preferences. Our Loft Conversions in Cricklewood allow families to add habitable space to their homes without the need to move home.
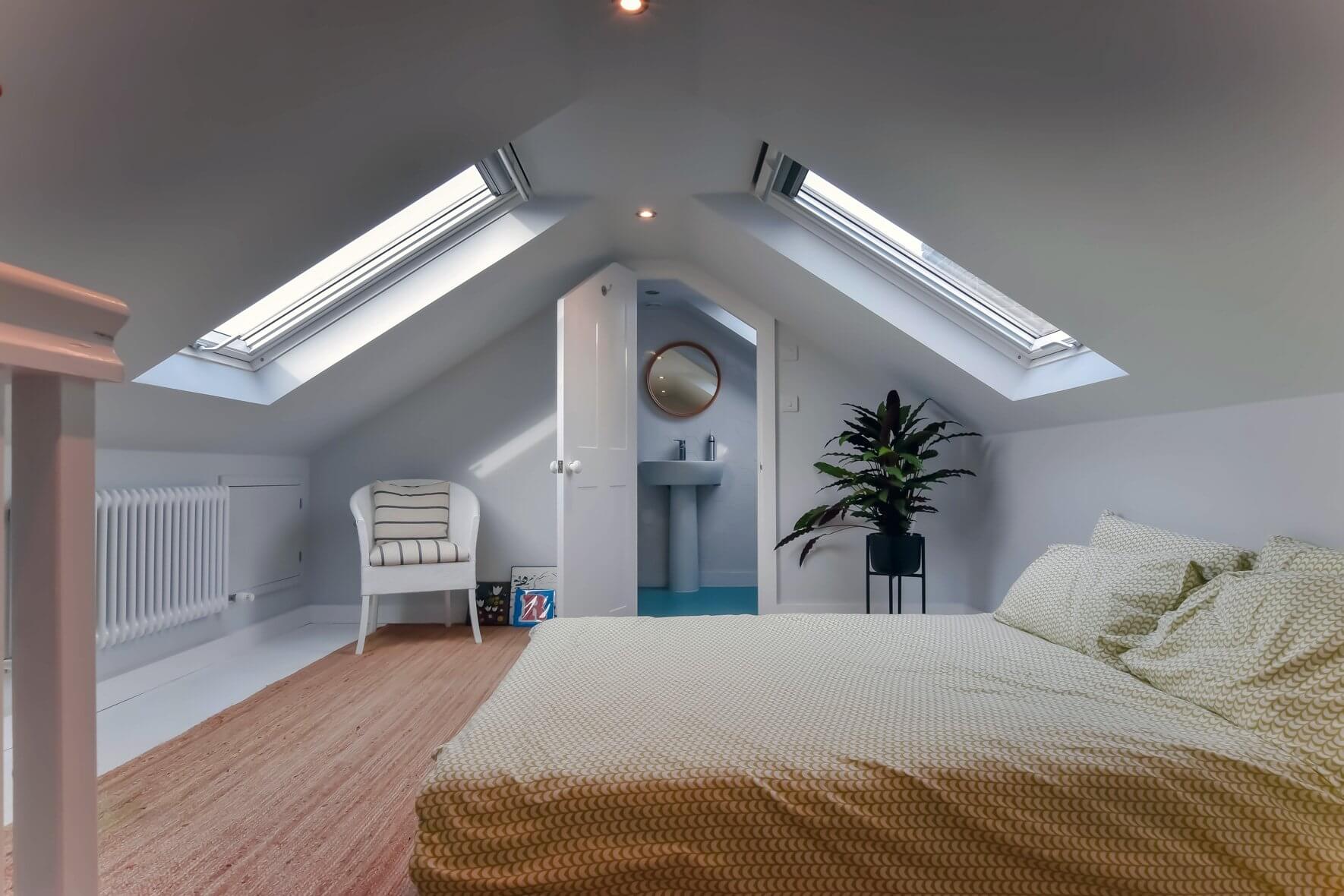
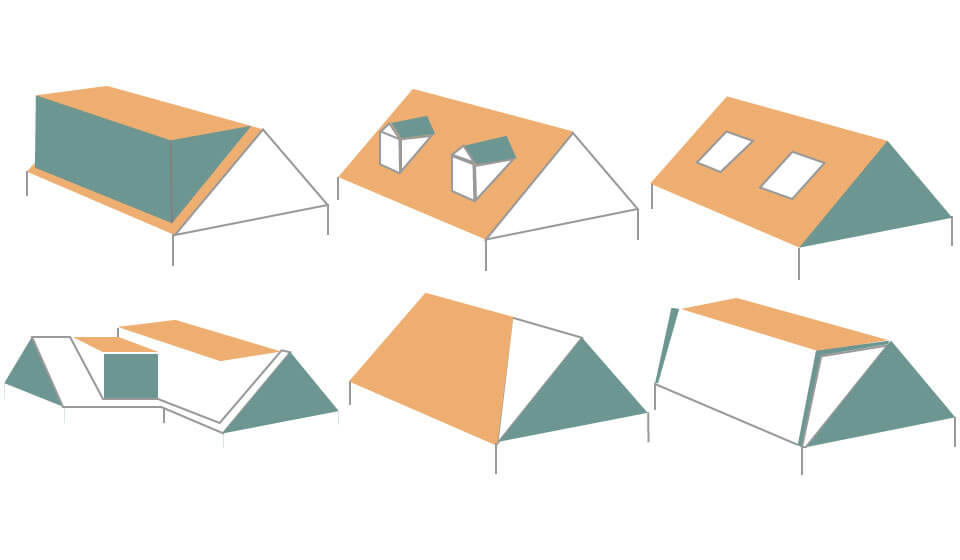
Cricklewood Loft Conversions
We offer a range of Loft Conversion types in Cricklewood, which include, dormer, mansard, hip to gable, L-shaped and velux loft conversions. Our team of builders will transform your house, giving you more living space and thereby increasing the value of your property.
Our latest Loft Conversions in Cricklewood
Browse through our latest loft conversions and extensions in Cricklewood to get an idea of what our specialist Loft Conversion team can build for you.
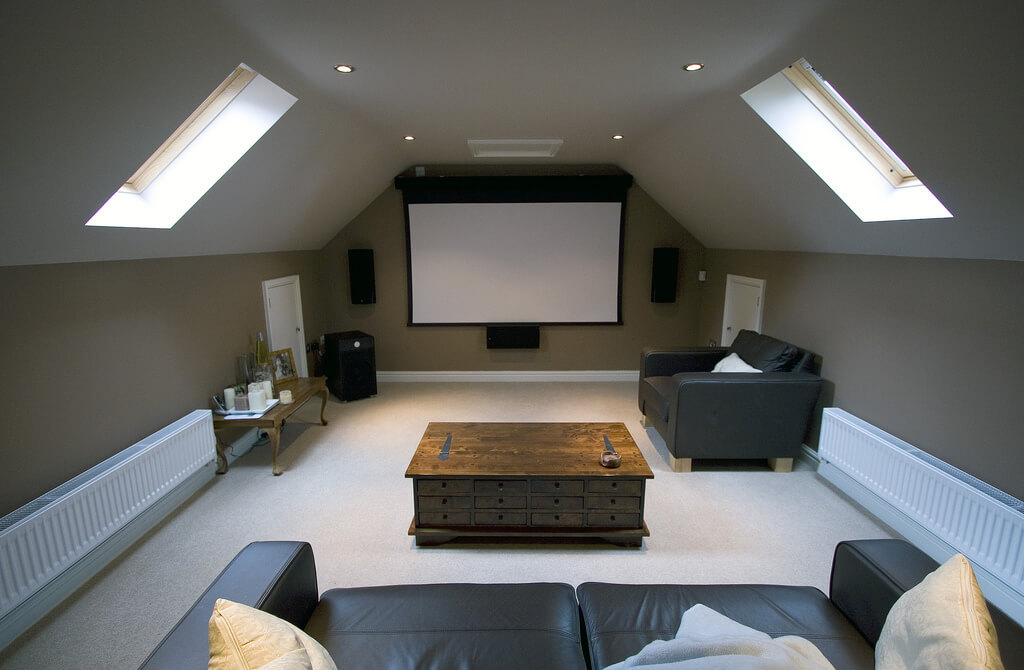

Our step by step process for Loft Conversion in Cricklewood
We try to keep the Loft Conversion process as simple as possible from conception to completion, always keeping you informed and involved in every step. Our process includes an initial survey and design followed by architectural drawings and structural calculations. Thereafter, we will quote based on the drawings. Once happy with our quote, our architects apply for planning permission and commence your building work and finally the completion of your new loft conversion. Our team is ready to discuss any aspect of the project in more detail at all times.
Whether your family is growing, renting out a room in your property, or simply want a new study or office, a loft conversion is an ideal solution to maximise space in your house. This is a cost-effective alternative to moving and will increase the value of your property when you decide to sell in the future. No matter the project size, we will build you a loft that reflects your style and meets your lifestyle’s needs.
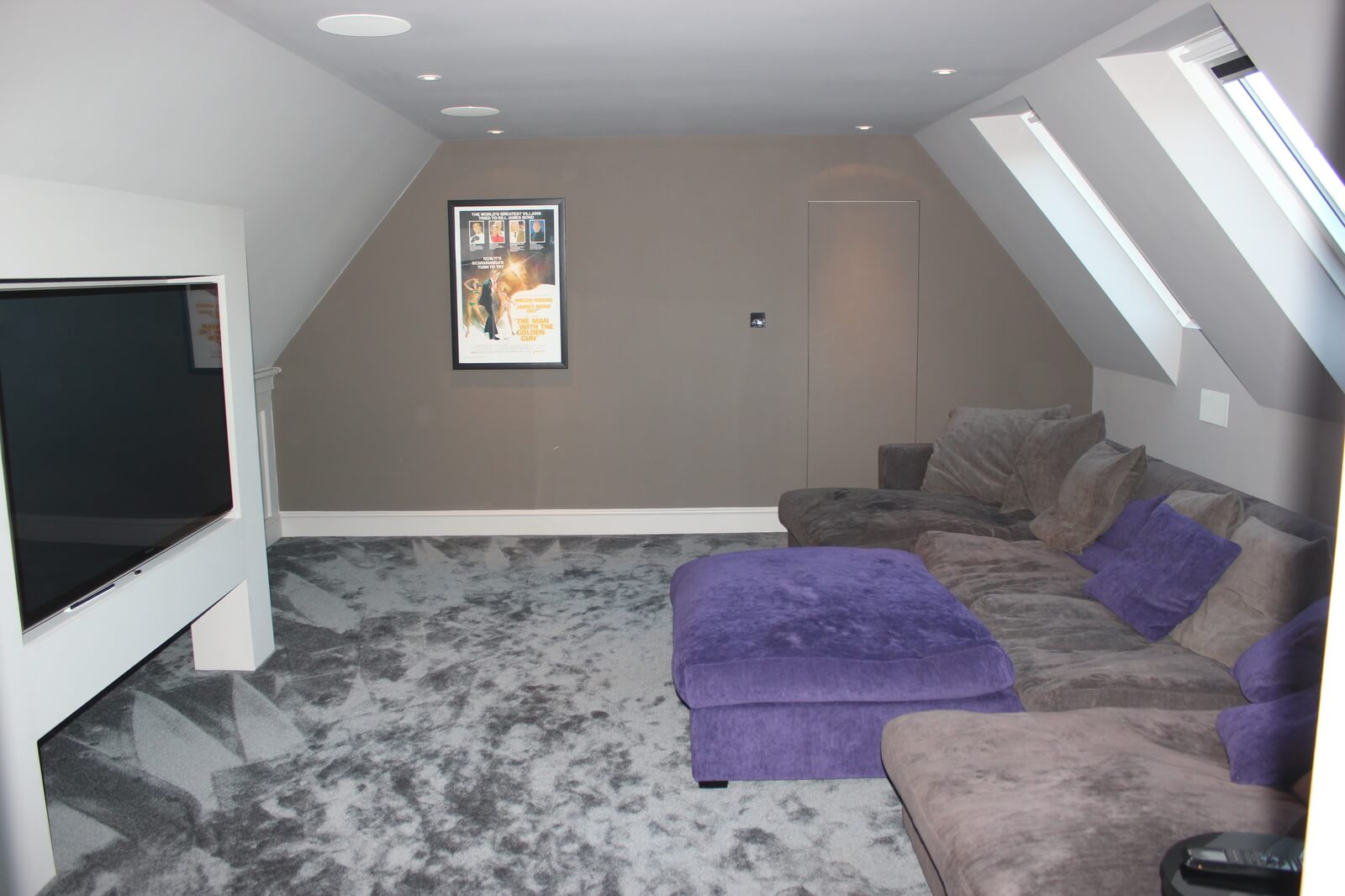
Cricklewood is one of the central locations suited for a loft conversion. Loft conversions in Cricklewood don’t normally require planning permission and the construction process can be completed in less than 12 weeks.
You can easily enjoy the benefits of a loft conversion in a short time with expert workers. However, to achieve the very best, there are a lot of details and procedures that need to be taken care of. There is a proper schedule that needs to be followed by loft conversion agencies to increase efficiency.
This same procedure when followed according to your wishes and needs will end up creating something that you most desire. This schedule looks like,
The first and the foremost stage in the loft conversion involves the inspection of the roof space. Before beginning the planning and construction process, it is important to know if the house and the roof of the house can even support the transformation. Some houses are just too old or weak and they get weakened over time. The entire process of the conversion is based on the structural integrity of the roof and if the roof is fitting, only then are further plans made.
The main features that are inspected are the access, roof height, and any potential obstacles like chimney stacks or a storage tank that might be present. But, mainly it is the height and the pitch that confirm the appropriateness of the roof for conversion. Also, if the roof is not strong enough to support the conversion, it can be substituted or replaced with something more substantial to continue the process.
Once there is some assurance on whether the roof is strong or not, it is time to be certain of the house. An architect or surveyor confirms the suitability of your loft and house for the conversion that you want. In addition to this, they also take into account whether the building will be able to support the extra load that will typically be added due to the loft conversion.
There are many styles available like Hip-to-Gable loft conversion, Mansard loft conversion, Velux Loft conversion, Dormer Loft conversion, etc, and these people will determine if the style that you want is suitable for your house. Not all plans are fitting within every house as the dimensions, architectural integrity, and settings are different. If any style does not suit the house, it is the architecture’s job to suggest substitute alternative options.
This is the step where all the crucial work of the conversion begins and it starters with the finalization of the style that is going to be done. A complete and thorough blueprint is made after analyzing and examining the details of the loft. The outline and the design are very important because if the planning goes wrong then the whole interior and the settings of the conversion will turn out to be wrong.
This is also the stage where an understanding of the costs is also done. This also allows for a window of opportunity to potentially lower the costs by analyzing the processes, materials, and resources required.
Planning permissions are usually a must if you are making any changes to the roof of the house. The authorities go through the blueprints that your conversion team has prepared and also checks the house to determine its suitability for construction.
The permissions are only given if the loft conversions will add value and complement the house, if not the project is given a red light. If the authorities also find that the conversion will undermine the structural integrity of the existing house, they decline to grant any such permissions and ask to either make new plans or give up the project entirely.
If the plans are absolute and the permissions are in hand, then the dream of a loft conversion can be transformed into a reality. This is the step where all the manual work begins.
The whole lof is cleared so that the architects can get a clear look at what is on the inside and get started with the construction. All the clutter and the existing furniture and stuff are removed and the loft is manually prepped so that the manual work of conversion can begin.
The next important step in this process is to assess the rewiring. The electrical wires are carefully assessed and sorted out to avoid jeopardizing the safety of any working or living member of the house. During this step, the electrical working cannot be done in the loft area until new wiring and pipework are in place.
Making preparations for power outlets is also impossible after the conversion is done so the rewriting and rerouting of wires if required is done earlier. This also gives a golden chance to change the original wiring in case required. There can be short circuits or fires caused by inefficient wrongs so the whole rewiring plan is made beforehand to ensure safety and efficacy.
This step ensures that the joists between the floors are covered. Insulating the floor is important because the floor is pretty thin and there can be leakage of air through the floor. The hangars and roofing struts are temporarily but yet securely fit until the permanent and suitable rearrangements can take their place.
Insulation is important to maintain the required room temperature in both summers and winters. If the floor isn't insulated you might need a high-powered heater or air conditioner to keep the room hot or cold depending upon the needs. This step saves money for future installments that might be needed to make the loft becoming for living.
To maintain structural integrity, floorboards are held in place with screws and rafter reinforcements are carried out according to the structural requirements. Wall support is also added to make the loft and the house stronger to avoid collapsing in times of any natural calamity.
Water-resistant floorboards are a better choice, especially in baths and showers. Rafter supports also allow the safe removal of purlins, struts, and collars from the existing structure.
Once the work on the walls and floorboards is carried out, it is time to get to the windows and lighting. Having natural lighting inside the loft room can be a great advantage as it is better than investing in artificial lights.
Having windows installed in the roof can help keep you healthy as you will have unlimited access to fresh air and sunlight and also save you money. The natural lighting can also add to the aesthetic vibe of the interiors.
To have easy access to the loft steps are added so that the room can be entered easily. The point at which the staircase is installed depends upon the individual settings of the house.
It is very hard to install a heavy-duty lift. There is a slight possibility of installing a small lift just to make the room a little fun.
Just building the loft is not enough because it won’t look complete unless it is decorated and furnished from the inside.
You can decide what designs and interior setting you would like to have in the loft and the team will work accordingly to give you the most beautiful loft of times.
Loft Conversion agencies are extremely professional and know their worth. This is why with the charge of a reasonable amount of money they also offer various flexible plans for customers. A loft conversion is something that you add to your house permanently and when you hire experts from agencies, they do such a good job that you will admire their work every time you step into the lofted room.
Do you have a question about Loft Conversions? We're here to help. Contact our team at Loft Conversion London
The minimum height required for a Loft Conversion is 2.2m (from the floor to the highest point in your loft). If you do not have the required height, your ceilings can be lowered on your first floor.
This depends on the size and type of Loft, most loft conversions take around 10-12 weeks. We can give you a more accurate estimation when we see your property.
Loft Conversion cost is determined by the size and type of the project, the features you would like, etc. Our architect will help you achieve the best use of your space within your budget. Most Lofts cost between £25,000 and £60,000.
No - it's safe to carry on living in your house. Our team starts from the scaffolding before the stairs go in. We always try to limit the disruption during the construction process.
Loft Conversions usually fall under the permitted development category therefore planning permission is not normally required. There are some exceptions like conservation areas, flats, or listed buildings. Our in-house surveyors can advise further on planning permission. For more info read our Planning Permission blog.
A party wall agreement is also known as PWA is required if you own semi-detached or terraced property. In simple words, if you are working within or near your neighbor’s boundary then you will need a party wall agreement in place. Click here for more info.
Yes - it will add from 15% to 25% upwards depending on the size, design, and type of Loft. Read more about adding value here.
Yes, all Loft conversions require building regulation approval from the local authority. These regulations are important to ensure the safety measures are in place and they set a protocol of construction and design to follow.
Absolutely yes, we will work with you to achieve your dream new living space.
