A hip to gable loft conversion is perfect for homes that have a hipped roof, this is a sloping roof at the side of the property. This type of roof is normally found on semi-detached or end of terraced properties across London and the home counties. A hip to gable loft conversion will increase your head height in line with the building regulation requirements and this will allow you to make better use of your loft's internal floor area. Hip to Gable Loft Conversion is a great way of solving your storage and space issues without the stress and cost of moving home.
Most of the standard gable roofs are built in a simple "A" shape and comprise of roof slopes on both sides and infilled with a triangular gable end wall. However, there are other properties built during the 1930s to 1960s that have a much more complex hipped roof shape structure with more roof slopes instead of the gable end walls. As all the sides of the roof are sloping, a hipped roof lacks usable floor space in the loft. A hipped roof will not have adequate height or head space which is needed particularly above the stairs where a minimum of 2 metres is a must to comply with building regulations.
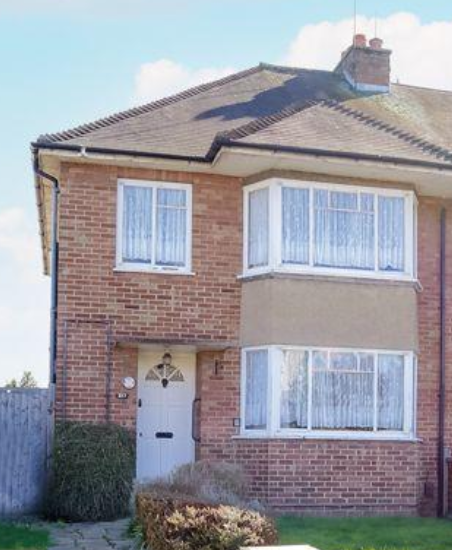
Example of a Hipped Roof which will be perfect for a Hip to Gable Loft Conversion
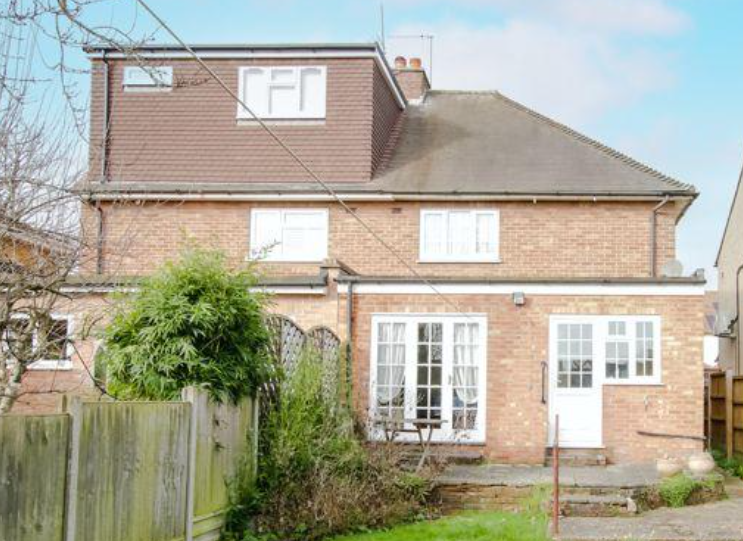
Example of how a Hipped Roof looks from the back. See the hip to gable dormer on the left.
A hip to a gable loft conversion is regarded as one of the most common types of loft conversion and maximizes the space of the floor and head height. Also, a high quality hip to gable loft conversion can add significant value to your property – it can add value more than 20 percent, depends entirely on what you choose to include and where you live. Check with your local estate agent on how much a loft conversion will add to your property wherever you live.
Hip to gable loft conversion's prime advantage is the extra room it creates. With the sloping ceiling straightened out, this adds additional headroom, increasing the possibilities for larger bedroom and bathroom within your floor layout.
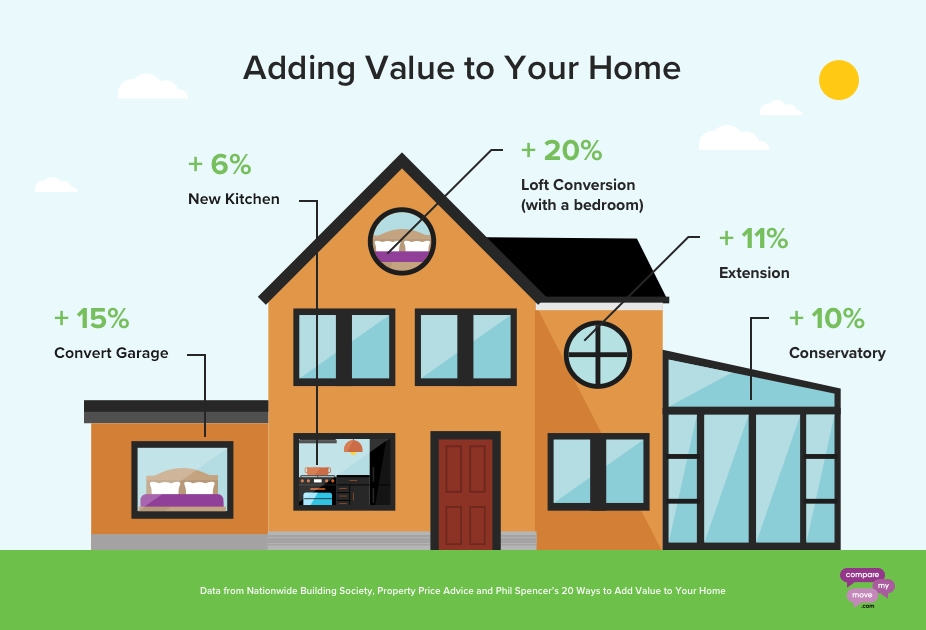
A Hip to Gable Loft Conversion will cost more than a standard Dormer or Velux conversion but less than a Mansard Conversion. A good quality Hip to Gable loft will cost in excess of £47,000 depending on size and the specification required. The construction cost will vary based on several factors such as your location in London, the specificatons and the amount of rooms you want. The work involved in building a hip to gable loft is comparatively intensive in terms of both labour and materials. In addition to the construction costs, you will need to add the professional fees and the decoration too.
Whether you want a new bedroom, bathroom, library, yoga room, games room or a home office, loft conversions provide the practical living space you desire without going into the existing space (extensions take garden space) .

A walk in Wardrobe installed at our recent project in London
A Hip to Gable Loft Conversion will require planning permission. whereas velux or dormer loft conversions do not require planning permission.(subject to planning conditions being met). The majority of loft conversions in London are carried out under permitted development which meants you do not need a formal planning application. Even large full width dormers are permissable on the rear of the property. However, when it comes to extending on the prominent front or side elevation, planning permission is then required. Here are the requirements that need to be met for all loft conversions to be within the planning permission, these include:
If your Loft Conversion falls under permitted development, you need to make sure that the application to planning is made for Lawful development certificate.This will eliminate any legal issues in the future and helps in the sale of the house too.
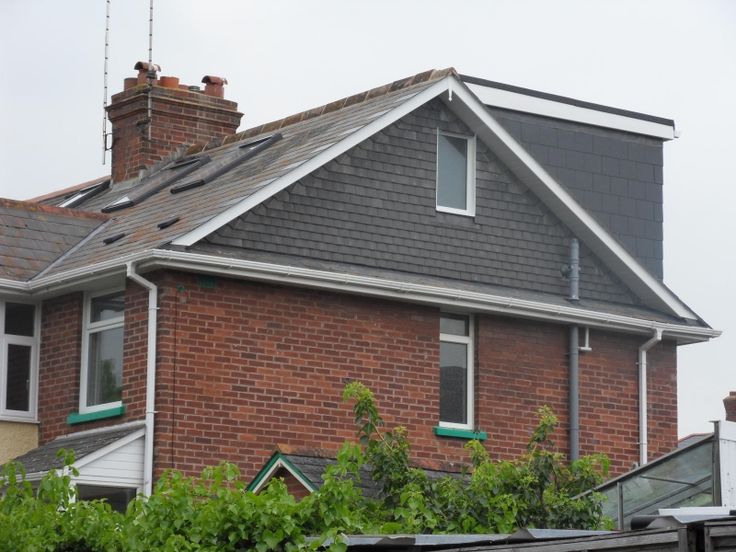
Building Regulations are an important part of all Loft Conversions across the UK. Every loft conversion must adhere with the building regulation standards and every construction stage of loft conversion must be verified and checked by the local authority building contral and signed off. To be complaint with the building regulations, you will need to pass on the categories such as headroom, insulation, steelwork, stairs, fire safety, electrical and many others
Stage 1 - Architectural Design and Survey - Get your property surveyed and formalise your Loft Conversion Plans which you would like to build. Talk to your architect and share all the ideas you have so that the design and build is suited to what you require.
Stage 2 - Apply for Planning Permission - Once the drawings are ready, planning permission consent needs to be obtained from your local authority.
Stage 3 - Obtain any other building consents you may require - There are many other types of consent that you may need to obtain before you can start work on your loft conversion. For example, if you live in a flat, you need to seek permission from the freeholder before making any changes to the structure of your roof.
Stage 4 - Serve Party Wall Notice - If you share a wall(s) with your neighbour and the proposed works affect it then you will be required by law to notify the affected neighbour(s).
Stage 5 - Prepare Structural Calculation and Building Control Drawings - Before starting work, you will need to hire a structural engineer to produce structural calculations. These will be submitted to the building control to check whether or not the proposed loft works adhere to the building regulations and also by the contractors working on the site.
Stage 6 - Appoint a Party Wall Surveyor - If your affected neighbour(s) do not agree to the proposed works then you may need to hire a Party Wall Surveyor who will draw up something called a " Party Wall Award" prior to starting the building works.
Stage 7 - Submit Paperwork to Building Control - Building control will need to be notified about the proposed works and when you intend to start. They will need to see the plans and the structural calculations.
Stage 8 - Appoint a contractor and commence the loft build.
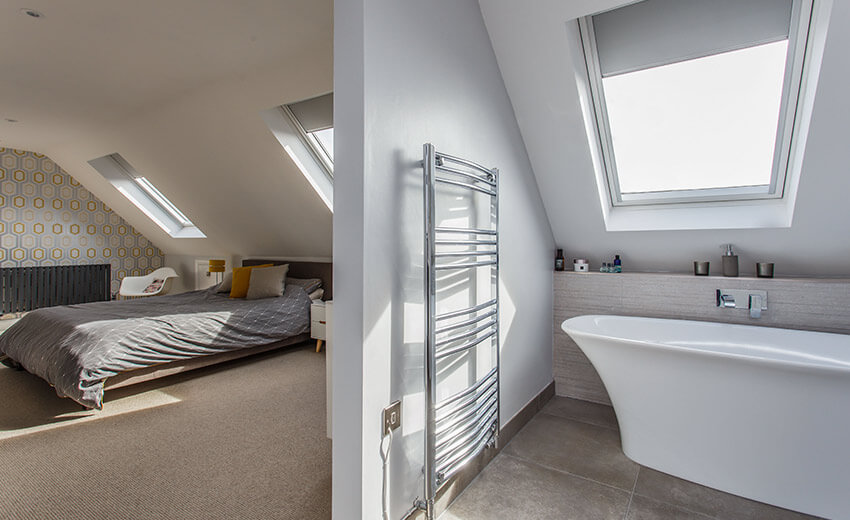
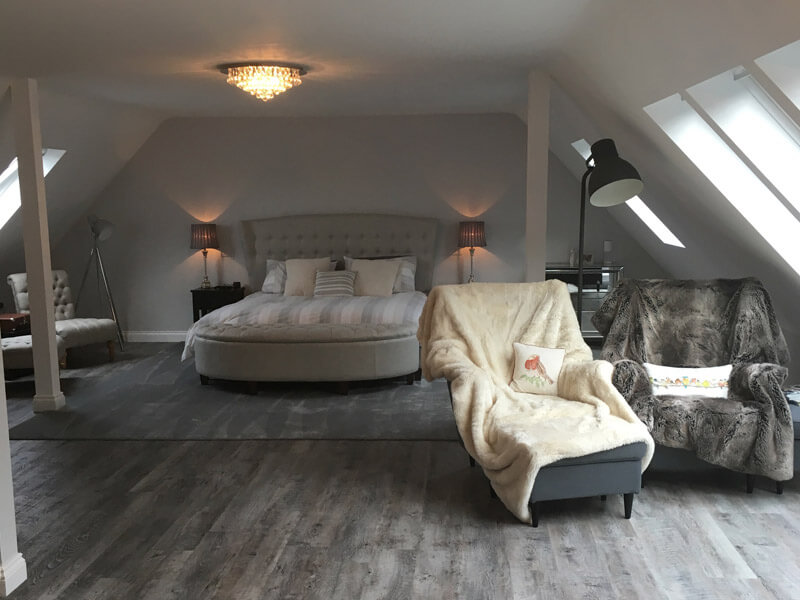
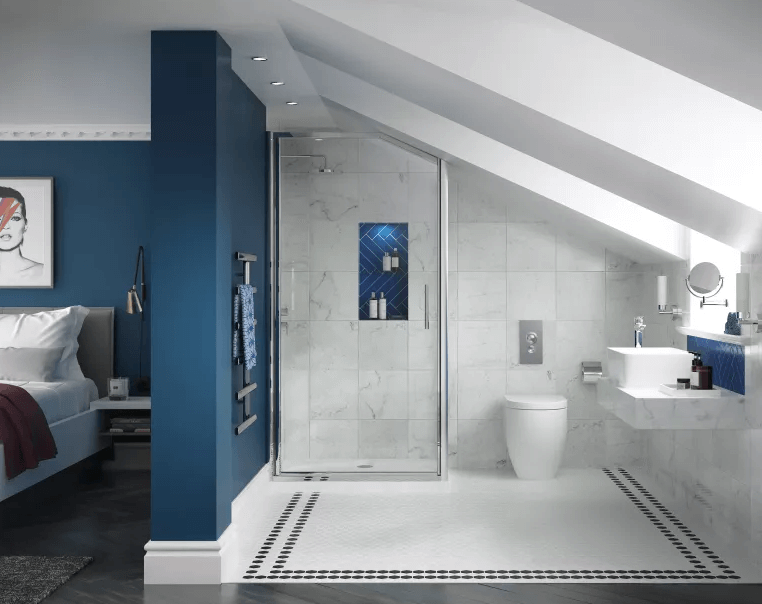
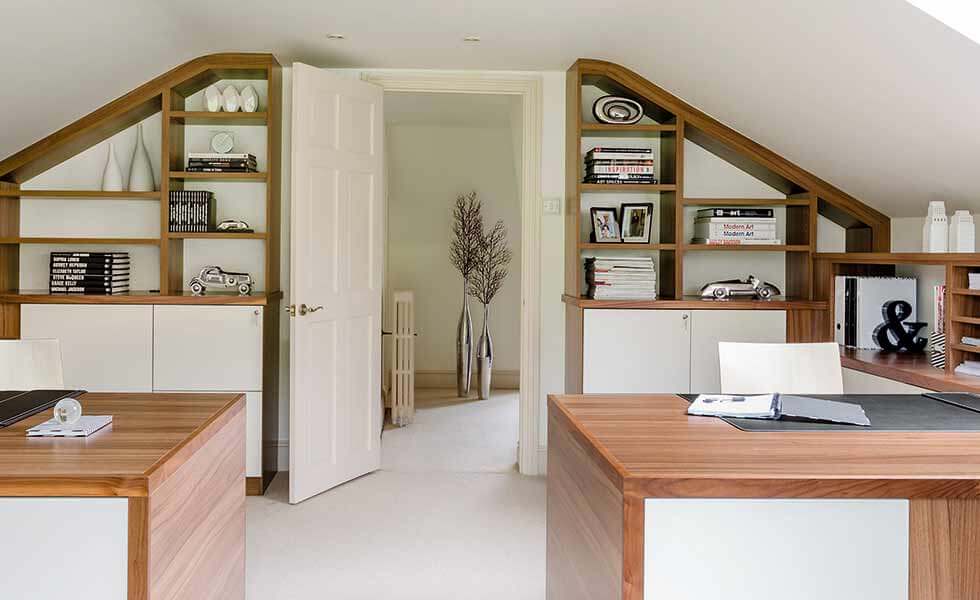
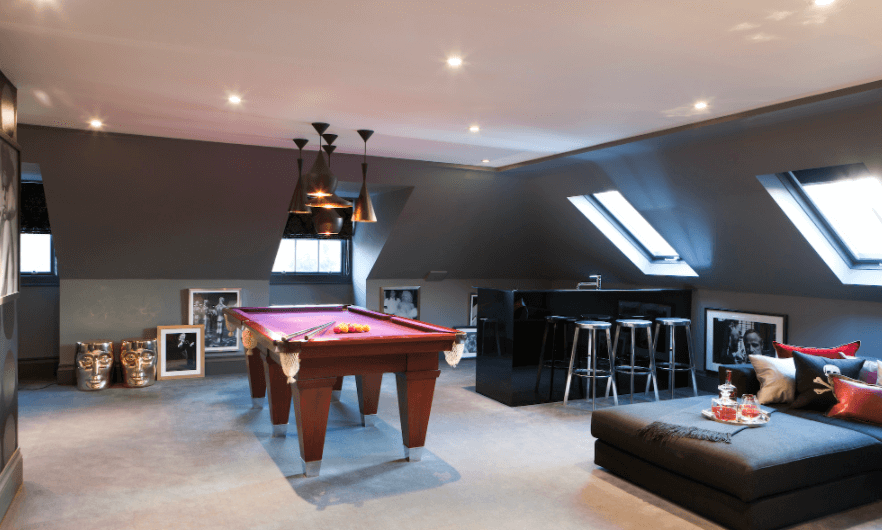
The hip to gable loft conversions are within permitted development rights and do not require a full planning application. Hip to gable lofts are also suitable for many bungalows.
It is also potentially suitable for any hipped roof house. Hipped roofs are majorly seen on the bungalows, and also at times on the semis and end of terrace houses, however, they are rare to be seen on the terraced houses.
It is always advisable to let the loft conversion service be carried out by a reliable and professional company, as it requires a considerable amount of work and expertise. Loft Conversion London surveyor helps you advise on the need for planning permission and everything that can be done within the house's existing construction.
Our work is our signature and we ensure that we assist you in product sourcing, managing the orders as well as delivering to keep your project running smoothly. Are you looking to undertake a loft conversion? Don’t worry, we have got you covered.
Our experts thrive to provide you with a high-quality service while ensuring 100% customer satisfaction. If you're looking forward to getting the help of a dedicated London loft conversion with optimum contentment and minimal fuss, it's time to stop surfing; as your search ends here!