A loft conversion in Stanmore is a fantastic opportunity to boost the value of your home without the need to relocate. Did you know that converting your loft in Stanmore can add as much as 25% in value to the property, which ensures a profitable investment in the long run. In some suburbs of Stanmore, where space is limited, loft conversions have become the preferred choice for families seeking to enhance their homes. Not only is it a more cost-effective alternative to moving, but it also provides the added benefit of expanding your living space.
Request a Quote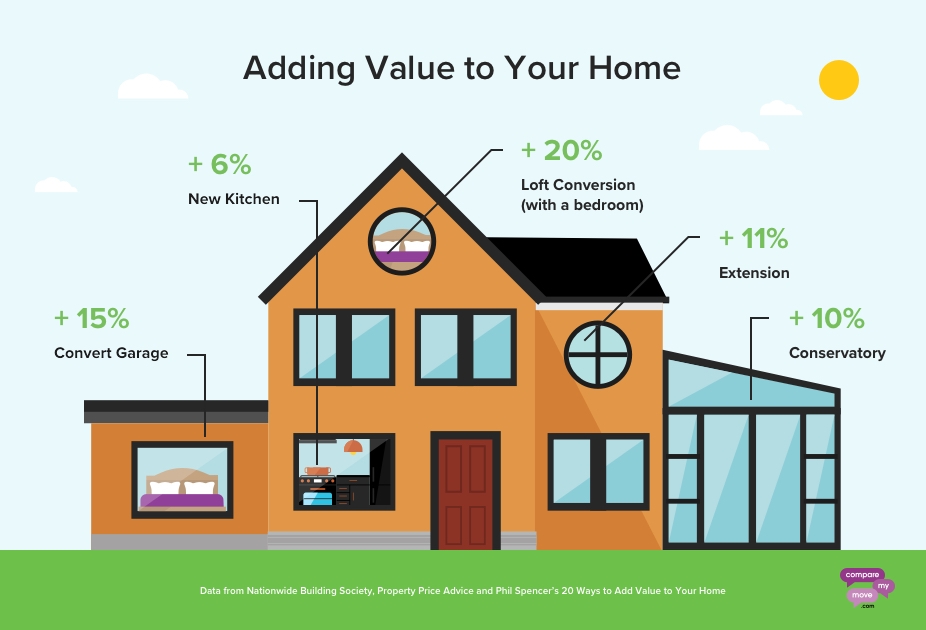
Bespoke loft conversions in Stanmore
We specialise in high-quality custom Loft Conversions across Stanmore and around North London. We have built numerous bespoke loft conversions in Stanmore which are fully tailored to the client's personal requirements and preferences. Our Loft Conversions in Stanmore allow families to add habitable space to their homes without the need to move home.
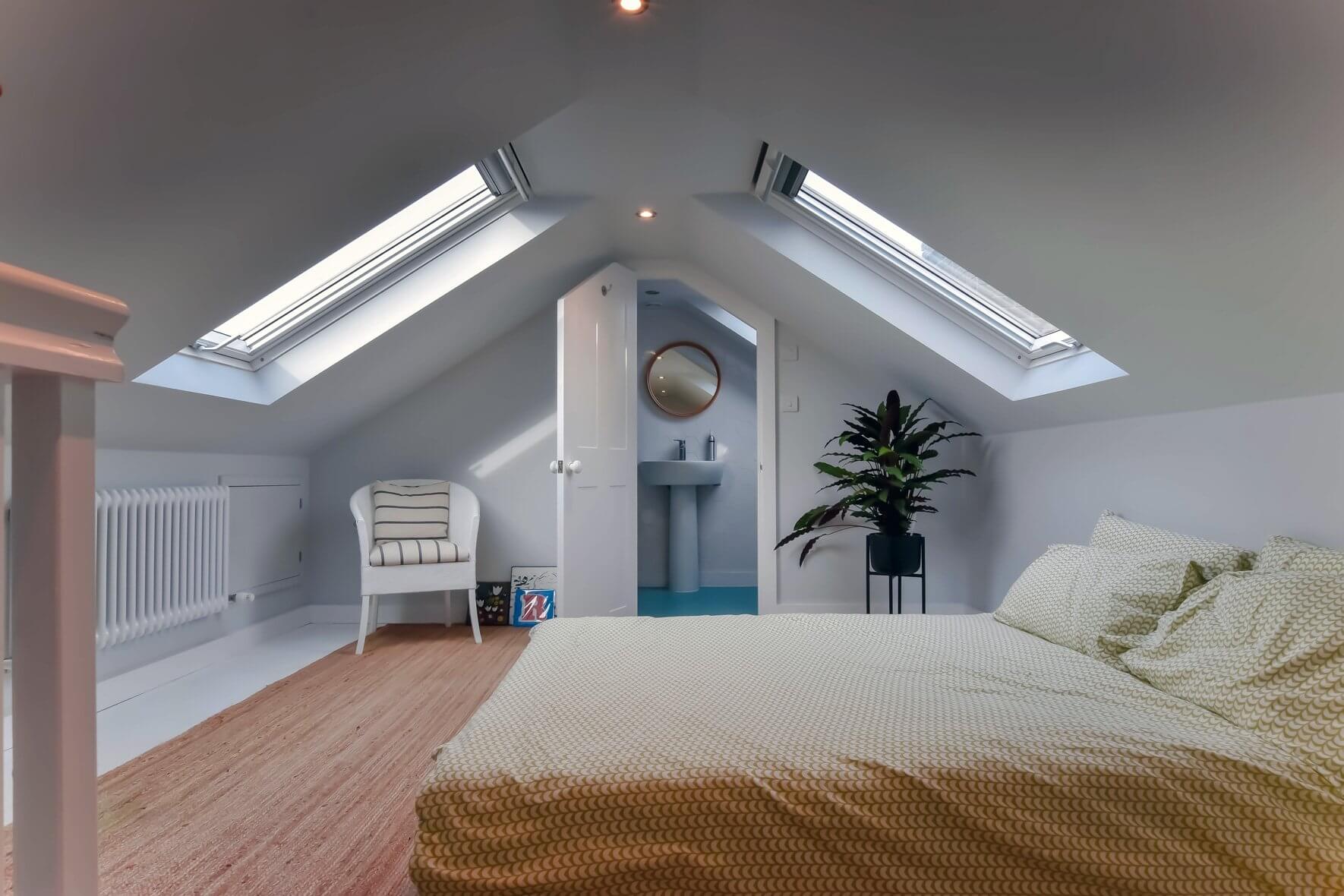
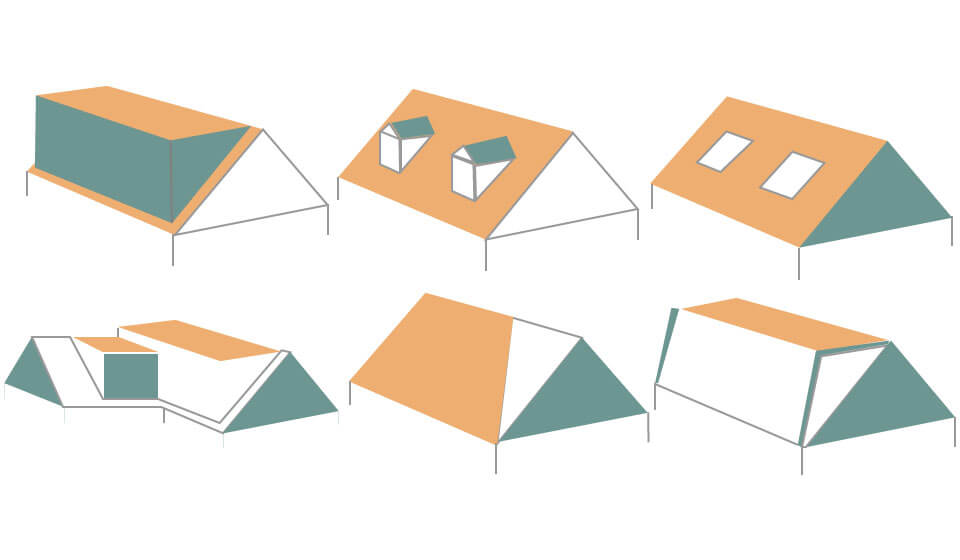
Stanmore Loft Conversions
We offer a range of Loft Conversion types in Stanmore, which include, dormer, mansard, hip to gable, L-shaped and velux loft conversions. Our team of builders will transform your house, giving you more living space and thereby increasing the value of your property.
Our latest Loft Conversions in Stanmore
Browse through our latest loft conversions and extensions in Stanmore to get an idea of what our specialist Loft Conversion team can build for you.
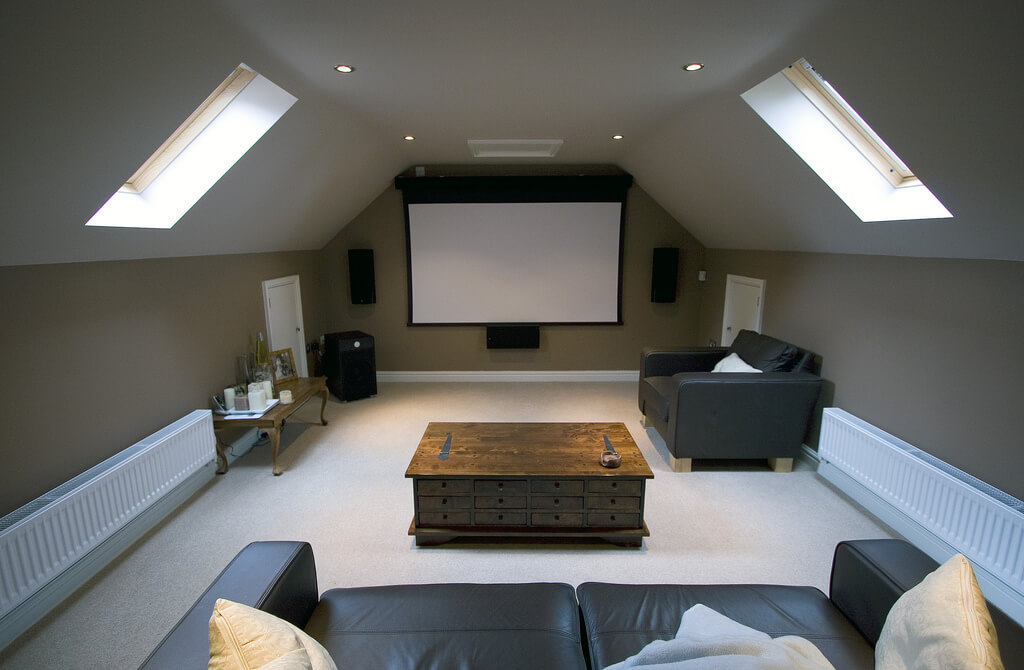

Our step by step process for Loft Conversion in Stanmore
We try to keep the Loft Conversion process as simple as possible from conception to completion, always keeping you informed and involved in every step. Our process includes an initial survey and design followed by architectural drawings and structural calculations. Thereafter, we will quote based on the drawings. Once happy with our quote, our architects apply for planning permission and commence your building work and finally the completion of your new loft conversion. Our team is ready to discuss any aspect of the project in more detail at all times.
Whether your family is growing, renting out a room in your property, or simply want a new study or office, a loft conversion is an ideal solution to maximise space in your house. This is a cost-effective alternative to moving and will increase the value of your property when you decide to sell in the future. No matter the project size, we will build you a loft that reflects your style and meets your lifestyle’s needs.
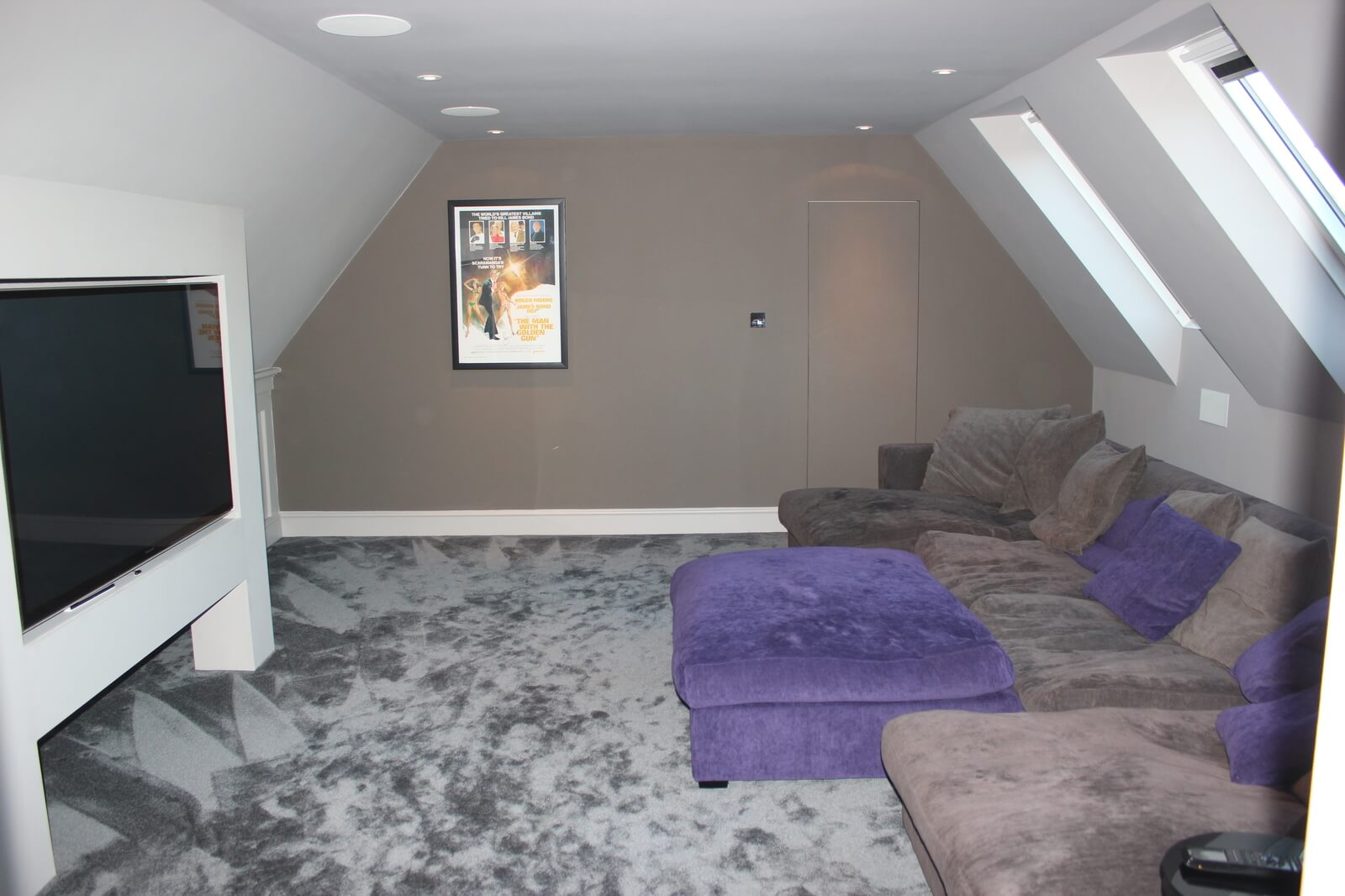
Another borough of London where you can find some of our best loft conversions is in Stanmore, a suburban residential district of northwest London and Borough of Harrow.
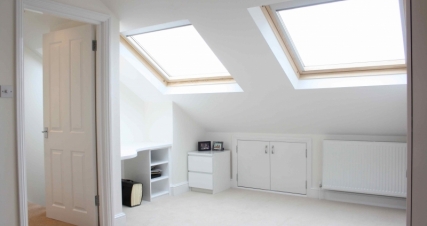
As a loft conversion specialist in Stanmore, we know the importance of building a loft conversion as quickly and as smoothly as possible. Meet our conversion specialists to get a clear and concise quotation.
Of all types of conversions in London, Loft Conversions are number one and are getting popular all the time. People in Stanmore are smart and take advantage of the 30% extra space added to their properties and the potential £100,000 added to the value of properties in some areas within Stanmore. On the average, around 20% to 25% are a wise investment by many home owners.
Loft conversion is so versatile as it can be created for many uses: do you need a master’s bedroom, a separate room for your kids, a Home Office for online work? Or do you want to feel like a movie star with a walk-in closet!
Our company are aware that each client’s needs are different, and this is a great factor in deciding a loft conversion, as well as, the specific needs of the individual at home. We are proud to work personally with our clients making sure that they are satisfied 100% with our customer service, and most important is to provide them a cost effective way with no hassle by providing them only the best ways of changing their loft into a spacious space for the family to enjoy.
1. A roof light loft conversions is the most cost effective as the only change is made on the loft by adding windows so very little structural work is required.
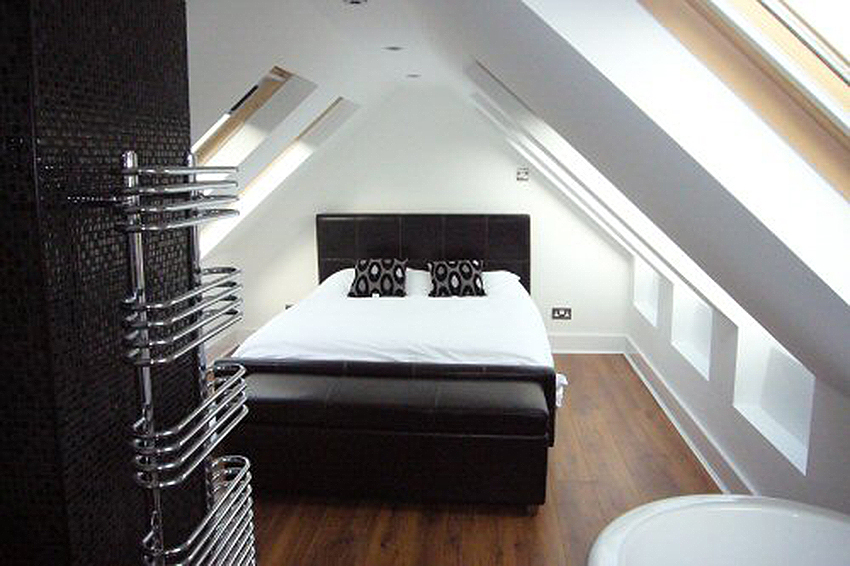
2. Dormer loft conversions are the most popular option as lights are easily added and increasing the amount of roof space will offer a full headroom. To add a bigger box dormer with flat roof, they changed the sides or rear of roof structure of the house.
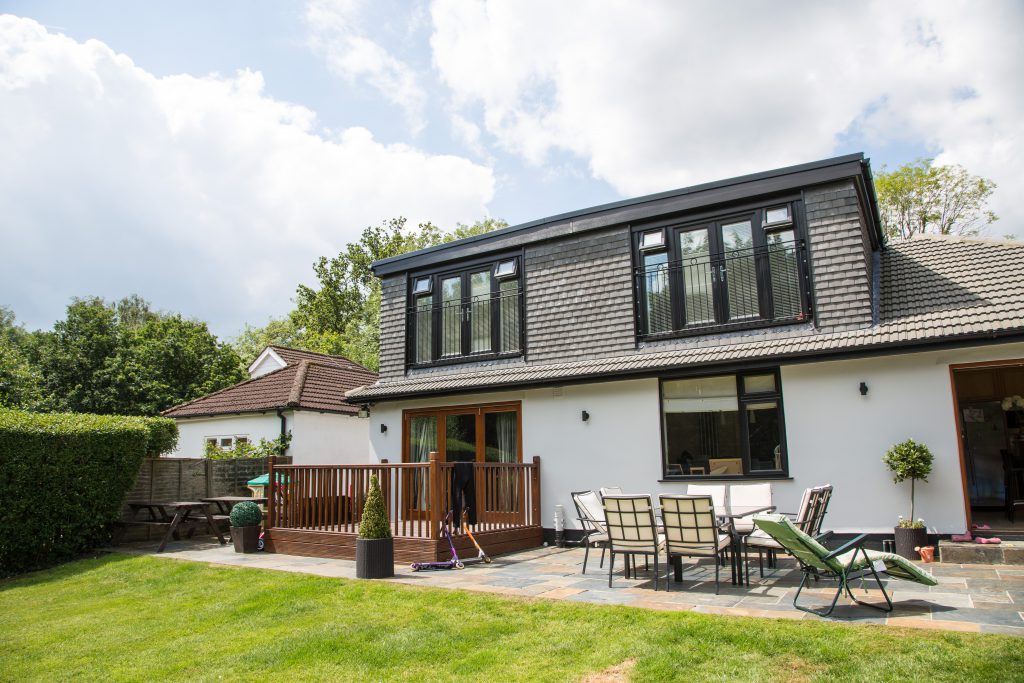
3. The hip-to-gable conversion are made on semi-detached homes or found on the side of end-terrace. When the hipped or sloping side of the roof is removed, a vertical gable is built straight up.
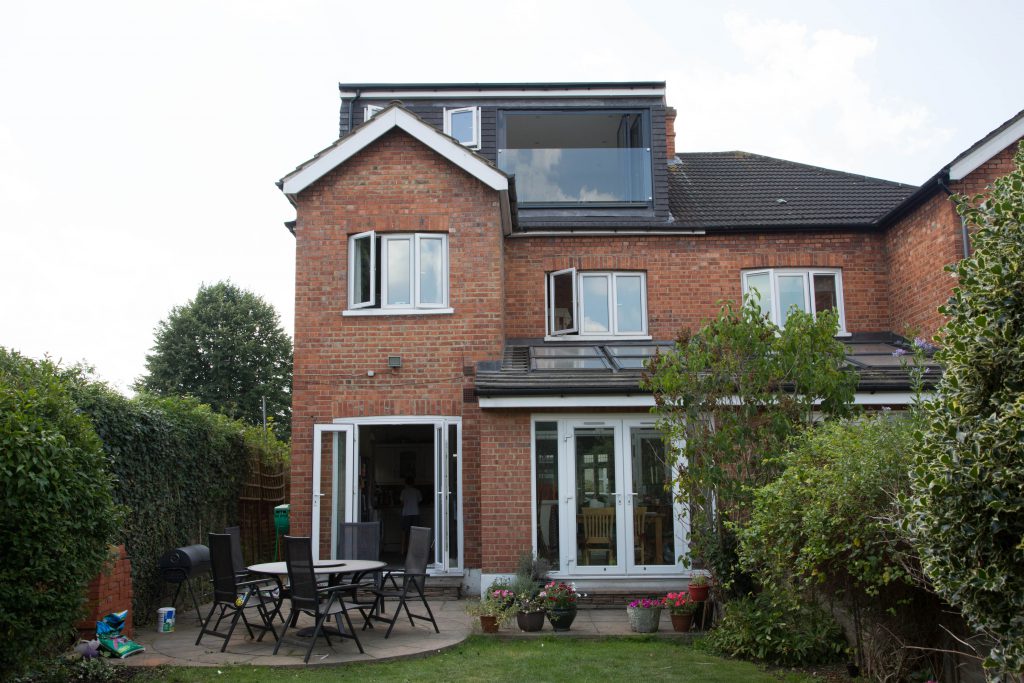
4. A new box extension is included in the loft conversion of a Gable-to-gable loft is the space spanning between each gable end. To act like ‘bookends’, you better increase the length of the gable.
5. The Mansard loft conversions will create new volume. To complete the process, replace either one or both of your roof slopes with sloping sides that are extremely steep and over the top place a flat roof.
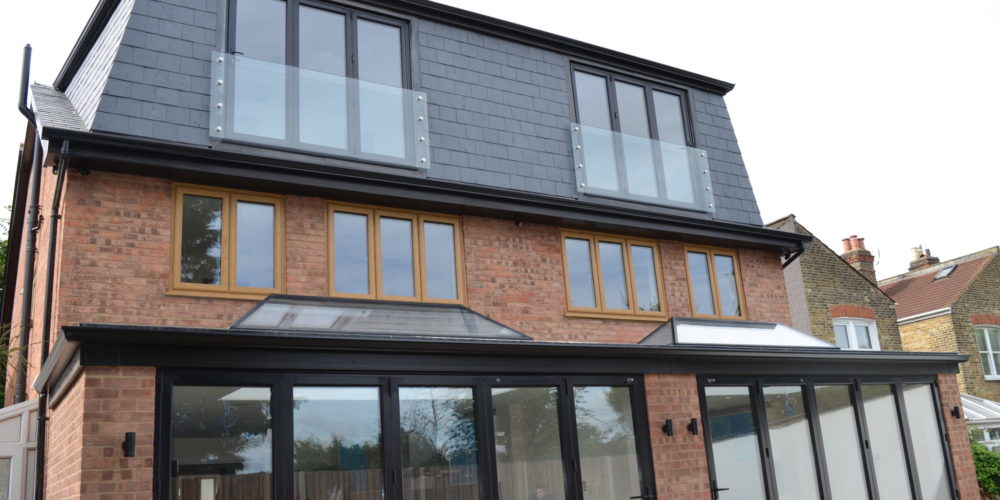
6. When the existing loft space is not fitted for conversion, the modular type of extensions is used. New modular rooms are manufactured in the factory after all the proper measurements are taken. Then the new module is delivered as a module and installed after the existing roof is removed.
Some useful links for you to read on before starting your Loft Conversion.
Loft Conversion Ideas to Choose From
Do you have a question about Loft Conversions? We're here to help. Contact our team at Loft Conversion London
The minimum height required for a Loft Conversion is 2.2m (from the floor to the highest point in your loft). If you do not have the required height, your ceilings can be lowered on your first floor.
This depends on the size and type of Loft, most loft conversions take around 10-12 weeks. We can give you a more accurate estimation when we see your property.
Loft Conversion cost is determined by the size and type of the project, the features you would like, etc. Our architect will help you achieve the best use of your space within your budget. Most Lofts cost between £25,000 and £60,000.
No - it's safe to carry on living in your house. Our team starts from the scaffolding before the stairs go in. We always try to limit the disruption during the construction process.
Loft Conversions usually fall under the permitted development category therefore planning permission is not normally required. There are some exceptions like conservation areas, flats, or listed buildings. Our in-house surveyors can advise further on planning permission. For more info read our Planning Permission blog.
A party wall agreement is also known as PWA is required if you own semi-detached or terraced property. In simple words, if you are working within or near your neighbor’s boundary then you will need a party wall agreement in place. Click here for more info.
Yes - it will add from 15% to 25% upwards depending on the size, design, and type of Loft. Read more about adding value here.
Yes, all Loft conversions require building regulation approval from the local authority. These regulations are important to ensure the safety measures are in place and they set a protocol of construction and design to follow.
Absolutely yes, we will work with you to achieve your dream new living space.

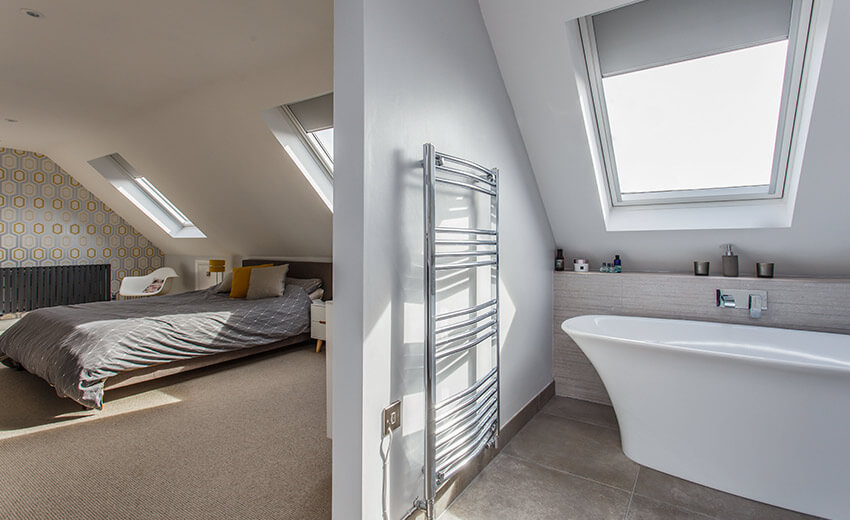











The extensive residential area of Stanmore is green and townsfolks enjoy living with good jobs as it was easy for them to travel every day to their jobs in the city and central London. A happy place is the Stanmore Park located at the base of Stanmore Hill and just beside the local library. As the only leisure and outdoor field in the area, a nursery has been added for active mothers and their babies.
One of the oldest Middlesex county championship leagues who celebrated its 150 years in 2003 is the Bushey Stanmore Cricket Club that continues to be successfully operating until the present. The club is proud of its two famous cricketers, Angus Fraser and Mark Ramprakash who have played Tests for England in the last 20 years.
Stanmore is an expansive and expensive suburb that runs into an open countryside north-east of Harrow Weald and west of Brockley Hill. Based on the ancient parish of Great Stanmore, it includes the southern slopes of hills rising to Stanmore Hill with its highest points of London, 152 meters (499 ft) high.
I always have a special gratitude in my heart for Stanmore was among the first boroughs to advocate loft conversion.
The suburb is dotted by numerous tiny restaurants and cafés, many taverns, several extraordinary shops like one store offering natural health products and some boutique stores selling unique articles. Dominating central Stanmore are two gigantic supermarkets that become the town hubs on weekends. Surrounding the area are places to eat as Costa and Prezzo Coffee for while in Stanmore, my tummy was always full of tempting goodies sold in these stores.
A little history about the Stanmore Area
Visit the Lively Stanmore in North London
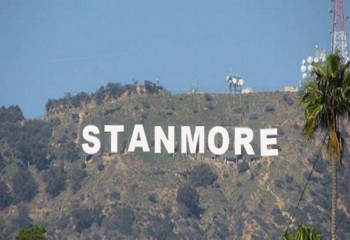
Stanmore is one of the best places to live in London and many of the homes for sale or for rent are suited to loft conversions. Clients get the extra space they want, and many homeowners realized that loft conversion does not only give extra space but also increases their property value tremendously.
To accommodate a growing family, you need extra space to live comfortably or you might want to beat the traffic and work from home. This is your only option from facing the expense of moving to find a bigger property. It is tedious to move out from a place you know and like so why not extend it? Inspect your home for possible places to convert. This is the time to consider a loft conversion or home extension.
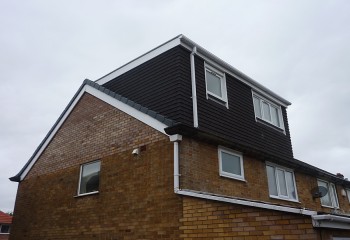
1. Some homeowners complained of unexpected overrun of cost that leaves them frustrated and dissatisfied with the project;
2. There are often delays of schedule that invalidate the completion date stated in the contract causing the family inconvenience; and
3. Workmanship is inferior that makes you feel like you are not getting what was promised by the building company.
For me, the best solution is to get a company that has years of experience in successfully operating and running this king of business, A good company has many clients vouching for their good service.
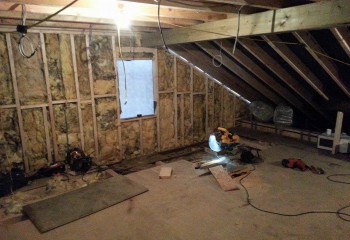
If you are enthusiastic about loft conversion and plan to take an active role in the essential work in planning and hands-on operation of the task, it is necessary for you to learn everything from top to bottom. However, doing it yourself doesn't mean doing it alone as you can work alongside with a pro. It is true that DIY projects, including loft conversion are extremely satisfying however the complexity and experience required to undertake a full loft conversion is vital.
You might commit mistakes which can result in more expenses, or you might cause a risk for your family’s safety. So, my advice is to give the work to a professional loft conversion company like ours and just sit back, relax, and enjoy your loft new space when it is done.
Our staff are experts and trained to provide professional service at all times. With our effort to offer only superior workmanship and quality materials, our hands are always full and people believe in our work so we do not need to pay for ads but rely mainly on the basis of words by mouth and recommendations. Working with loft conversion specialists in Stanmore, you will be guided through the entire process, from its initial conception to final completion.
For the peace of mind of our clients, we offer full public and liability insurance. Please note that we also offer a host of other services, including conversions of loft and dormer, garage conversions, as well as, loft decorating services. Because we know that people have different needs, we make sure that we offer a service that is unique for every one. Our loft conversion service is tops in terms of affordability, professionalism so be proactive and call one of our advisors today. We aim to give you a loft conversion that goes beyond your expectation.
1. At the onset, we provide our clients with detailed quotation based on their budget and we meet with them to discuss and share relevant details and feedbacks. We include all the factors that may affect the conversion so there will be no "hidden and surprise cost".
2. The project schedule will be followed at all costs and when there are unavoidable delays, our company will work overtime to keep project timeline as agreed.
3. As guarantee in the contract, we accept final payment for the project only when the work is done, and our clients have had the opportunity to reside in their home for at least more than a week after the project is finished. This ensures that the work has meet your complete satisfaction.
Talking with our old clients and potential ones, we ask them why they need extra space at home. And for the record, we included their responses on our site.
Mrs. Wilson – We really need an extra room at home with my growing family. My baby is due next month, and I want to fix him a nursery that is airy and full of sunlight. We build a Velux Loft for this client which did not require planning permission. She was able to take her office in the loft and the box room was used as a nursery.
G.P. – I decided to work from home, and I need my own office. Commuting to the city everyday with the distance and travel are too taxing for me as I just pass the golden line. I would be comfortable and productive working in my loft private office. Gareth was very accomodating with his requirements and simply wanted additional space for his office and we built him a perfect loft just for that.
Myra - There are endless reasons why I need extra space at home. I see junks and empty boxes piling and a better place for them is the loft until I can dispose them properly than or will convert the space into a lovely and cozy room that will add value to my home. - We added a Dormer Loft to Myra's house which increased the value of house by over 15%
Dr.S – I might transfer my practice from home so I need a clinic. However, I want the conversion to be quiet and not distracting my family at home but I was assured that the project will not cause mess and clutter. Our client wanted a large loft conversion, so we opted for the full mansard option. Client had a good budget and was flexible with the timelines too. The end result was a light and airy loft that was private and quiet, exactly what the doctor ordered.
Aarav A - We have our loft converted years ago and my wife used it according to her fancy. It used to be a nursery, then a sewing room, a music room, a study room. I do not know what it will be next year. Probably, it will be her reading room. He was one of our first clients in Stanmore and by his comments you can gauge that how many ways a loft can be used.