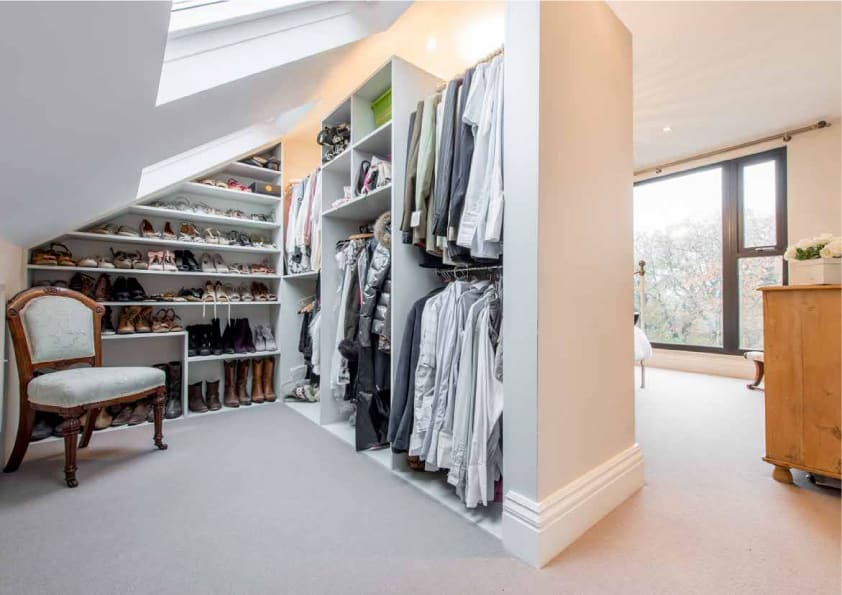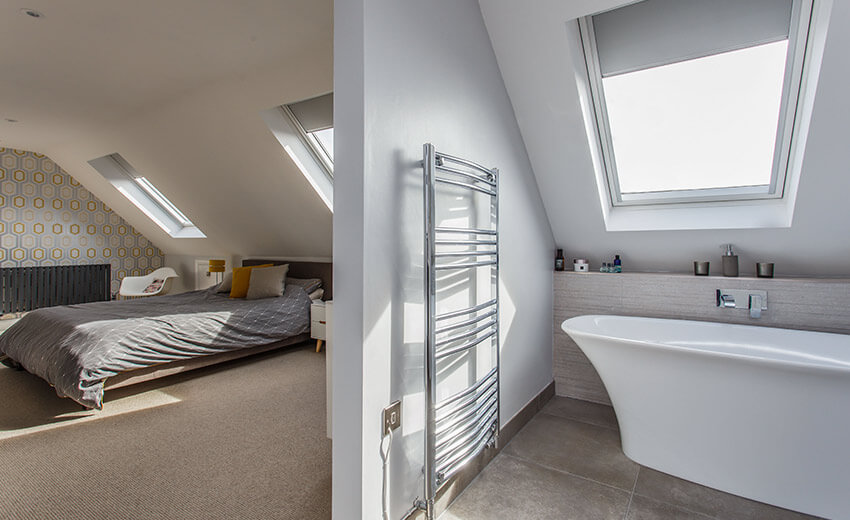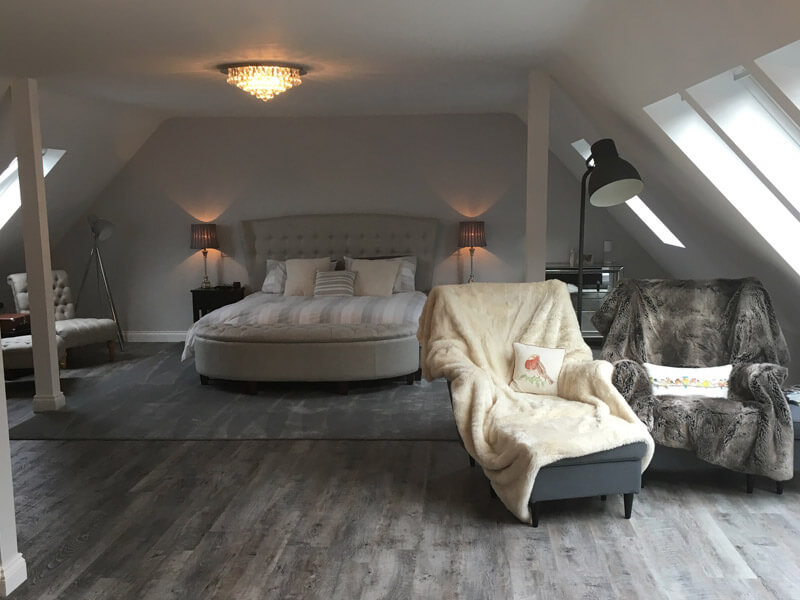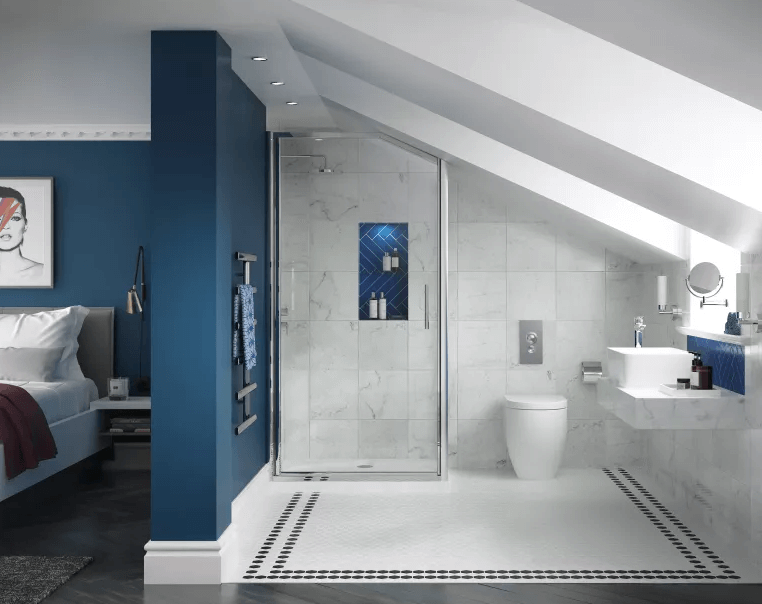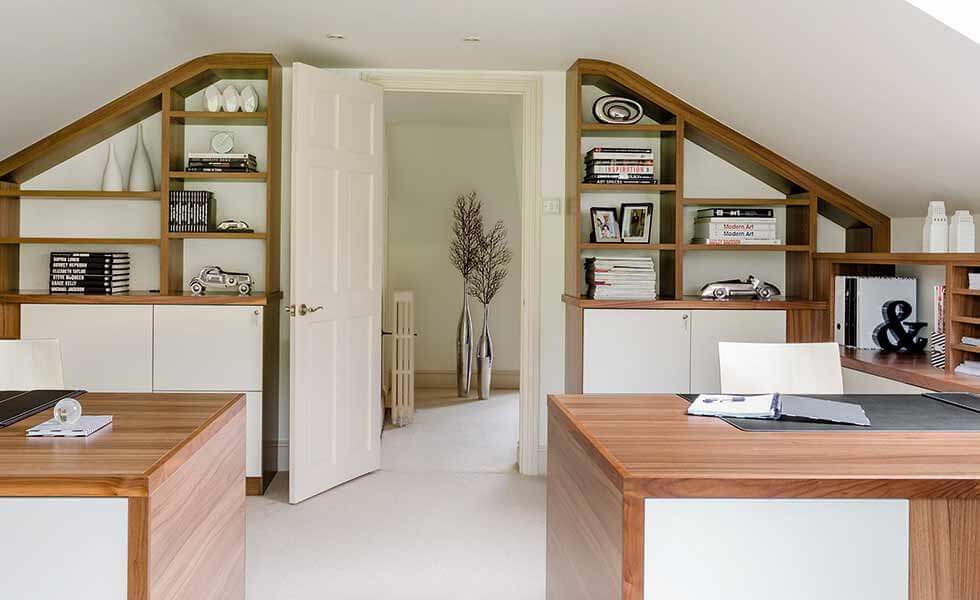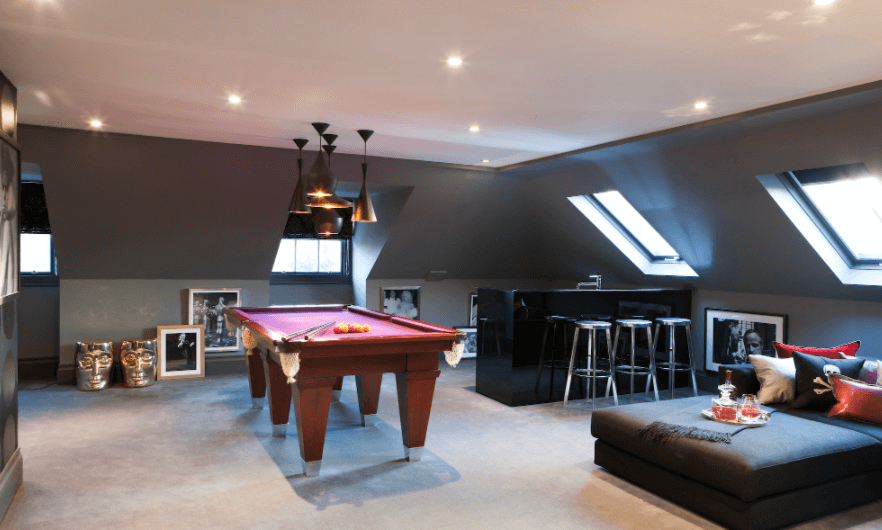A loft conversion in Woodford is a fantastic opportunity to boost the value of your home without the need to relocate. Did you know that converting your loft in Woodford can add as much as 25% in value to the property, which ensures a profitable investment in the long run. In some suburbs of Woodford, where space is limited, loft conversions have become the preferred choice for families seeking to enhance their homes. Not only is it a more cost-effective alternative to moving, but it also provides the added benefit of expanding your living space.
Request a Quote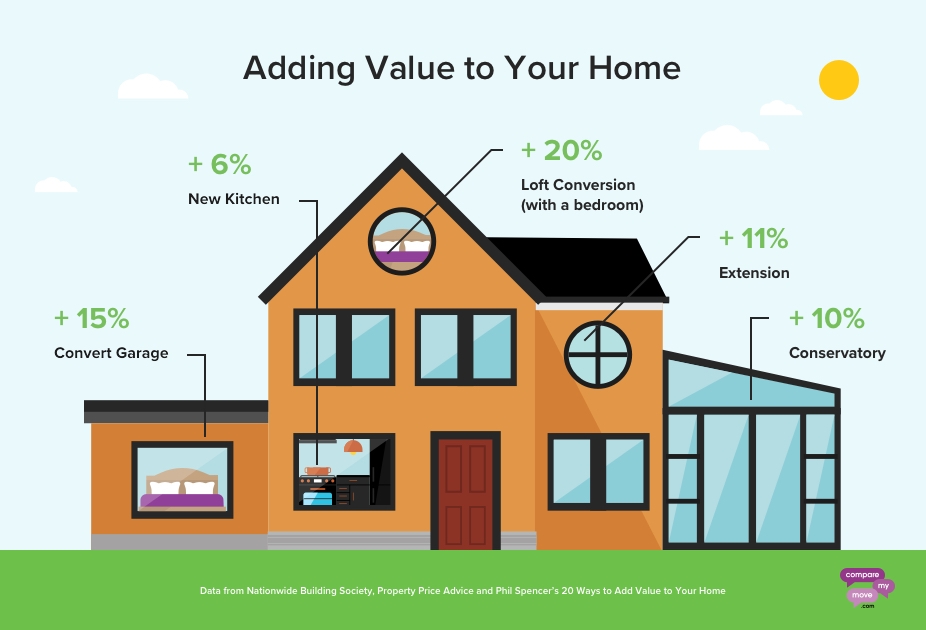
Bespoke loft conversions in Woodford
We specialise in high-quality custom Loft Conversions across Woodford and around North London. We have built numerous bespoke loft conversions in Woodford which are fully tailored to the client's personal requirements and preferences. Our Loft Conversions in Woodford allow families to add habitable space to their homes without the need to move home.
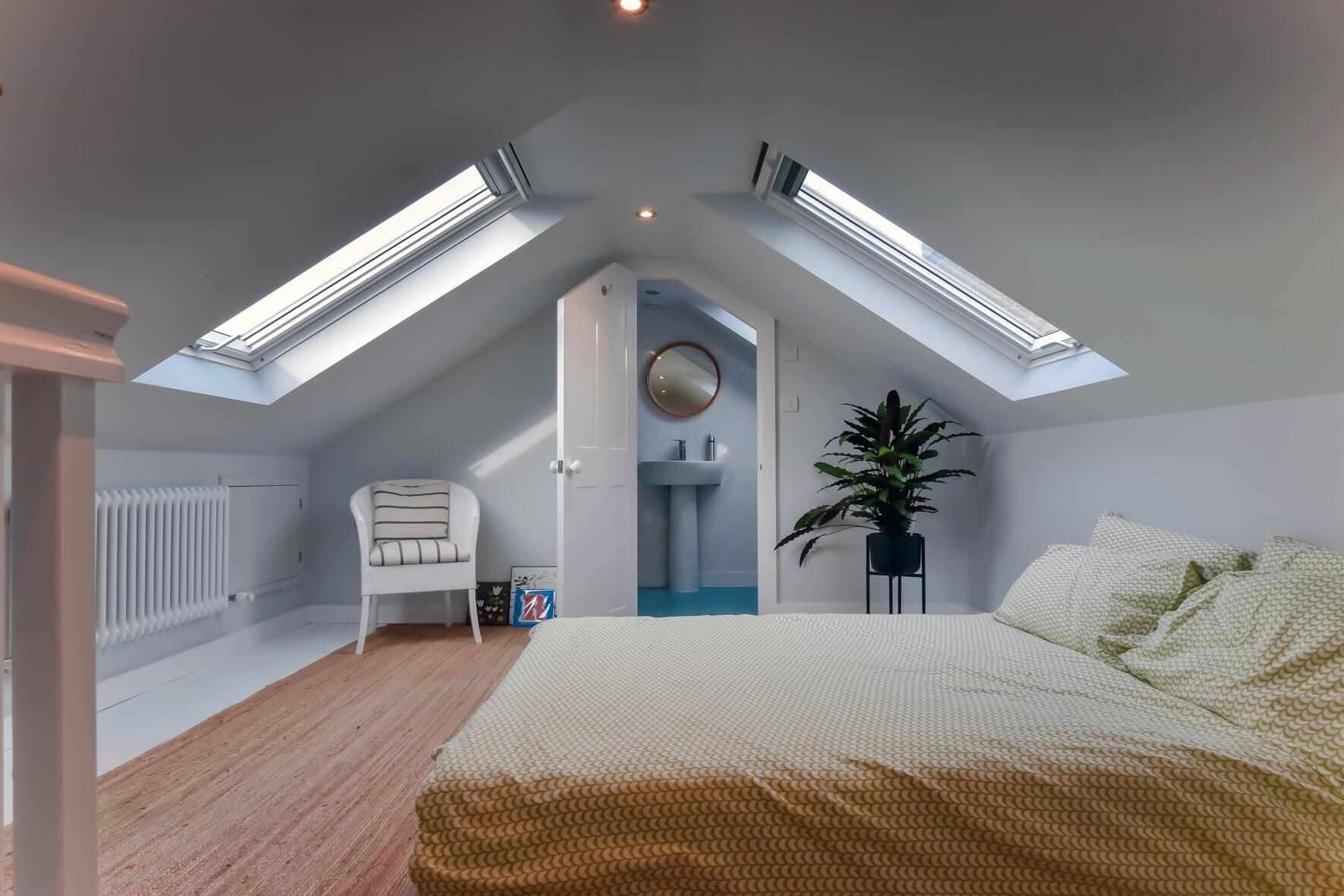
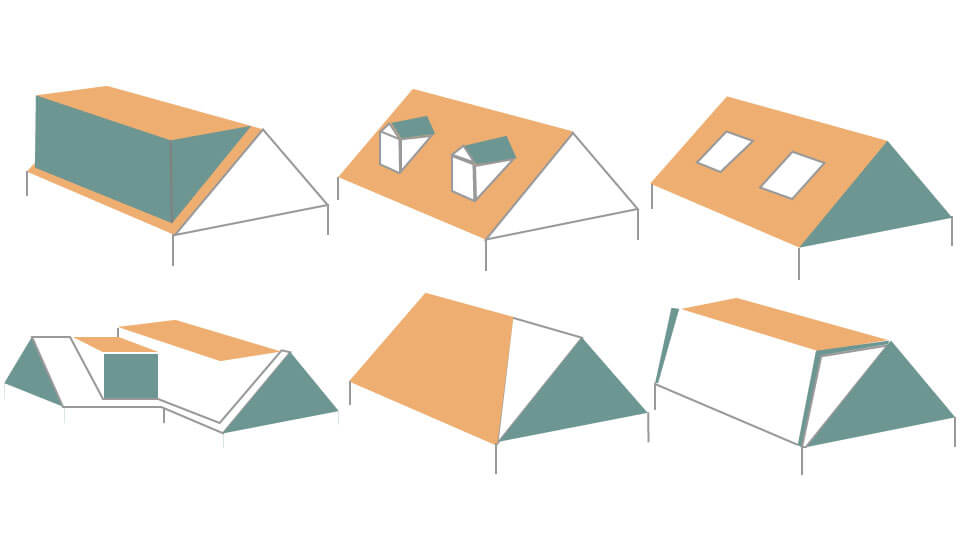
Woodford Loft Conversions
We offer a range of Loft Conversion types in Woodford, which include, dormer, mansard, hip to gable, L-shaped and velux loft conversions. Our team of builders will transform your house, giving you more living space and thereby increasing the value of your property.
Our latest Loft Conversions in Woodford
Browse through our latest loft conversions and extensions in Woodford to get an idea of what our specialist Loft Conversion team can build for you.
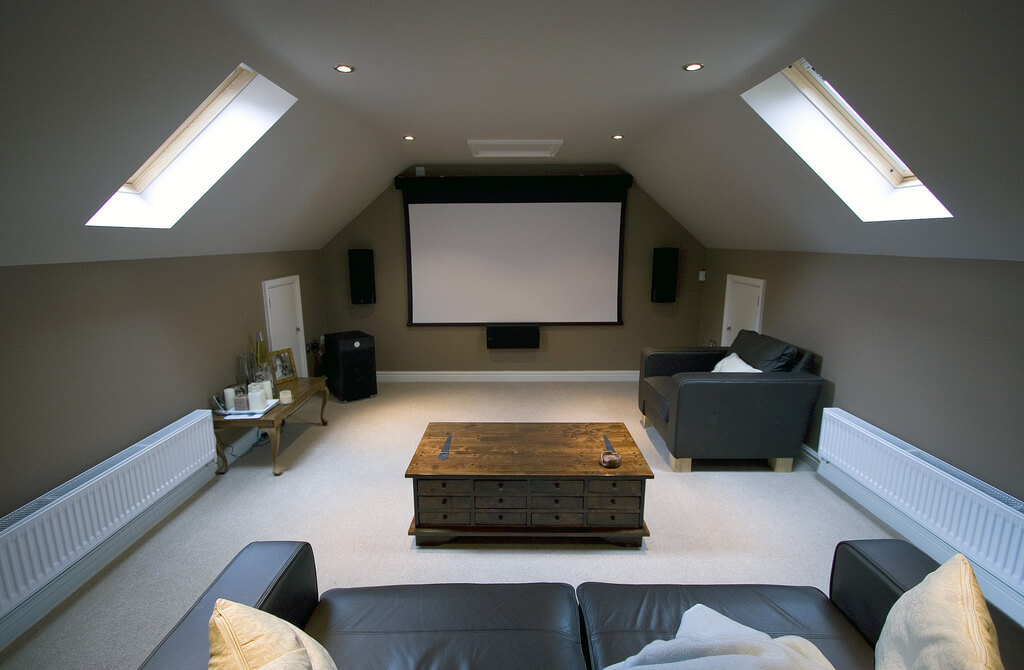

Our step by step process for Loft Conversion in Woodford
We try to keep the Loft Conversion process as simple as possible from conception to completion, always keeping you informed and involved in every step. Our process includes an initial survey and design followed by architectural drawings and structural calculations. Thereafter, we will quote based on the drawings. Once happy with our quote, our architects apply for planning permission and commence your building work and finally the completion of your new loft conversion. Our team is ready to discuss any aspect of the project in more detail at all times.
Whether your family is growing, renting out a room in your property, or simply want a new study or office, a loft conversion is an ideal solution to maximise space in your house. This is a cost-effective alternative to moving and will increase the value of your property when you decide to sell in the future. No matter the project size, we will build you a loft that reflects your style and meets your lifestyle’s needs.
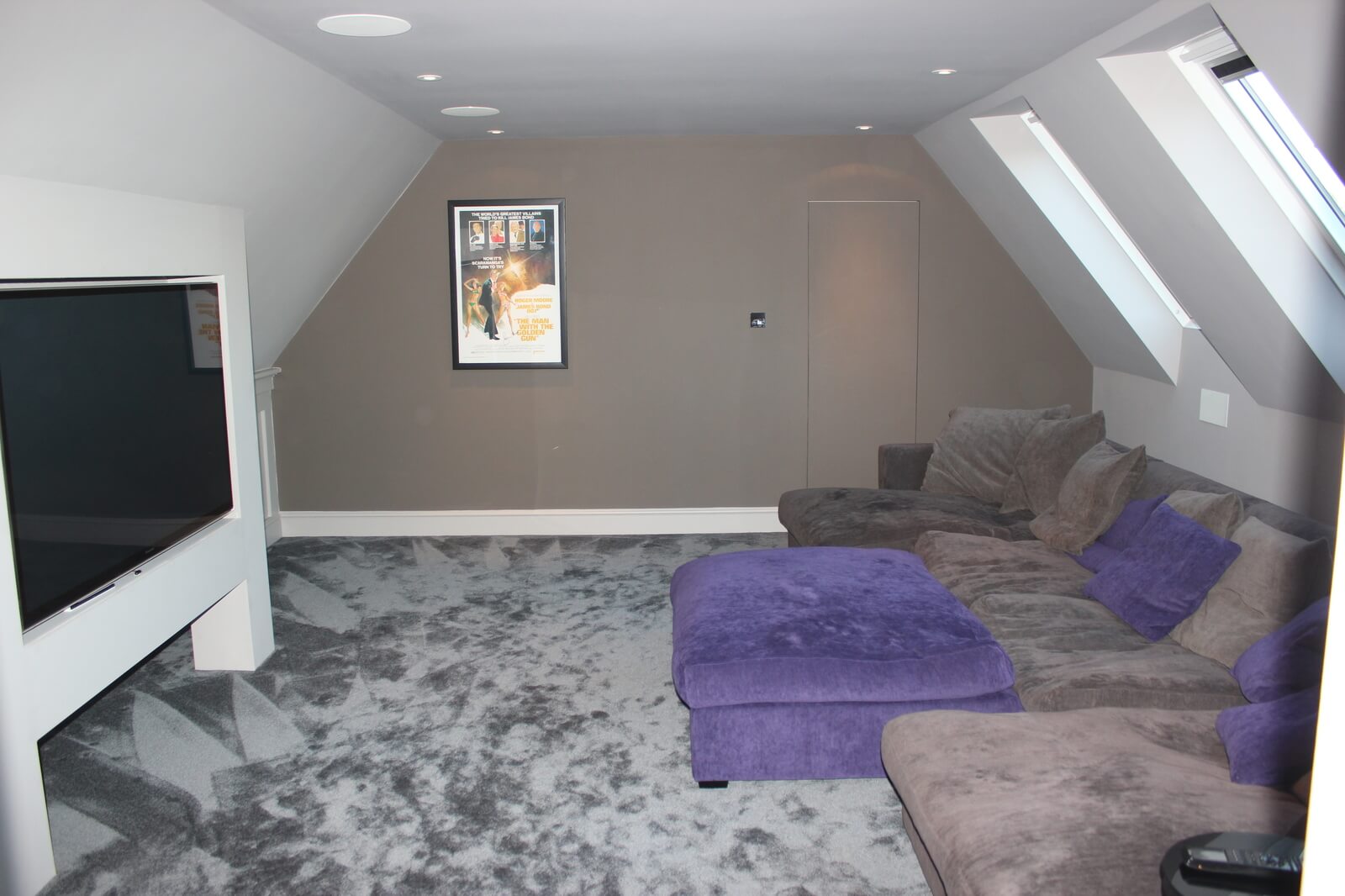
Woodford is a town in North East London and is divided into several neighborhoods. It is a good locality with the availability of green spaces, good schools, and an easy commute to central London. With ample properties ideally suited for loft conversions, very few people decide to move away from such a good place.
The ease in a loft conversion is a benefit and it allows the users to convert it into anything they want including from a master bedroom to a balcony. However, many aspects need to be paid attention to while your home undergoes a loft conversion.
Anyhow, along with the demands of the conversion process the safety of you and your loved ones cannot be ignored. Therefore, fire safety becomes one of the most important things to consider while getting a loft conversion.
There are certain criteria that you should follow to maintain maximum safety. Some of the points to be paid attention to are,
Why is fire safety important during a loft conversion?
Safety is an important criterion for any house, however, stricter conditions and rules apply when we talk about loft safety. Additional fire safety rules must be followed to make provisions for an escape room when converting existing roof space into a room. Also, it might be necessary to upgrade the fire protection of certain parts of the house.
One of the major reasons for working on fire protection in a loft is that there is usually only one access point to the loft that is the staircase. If this one entrance is blocked in case of a fire, it would be hard to escape the property without putting yourself in danger.
Another risk is that these lofts are several floors above the ground. If a fire has started in the house, it would take a longer time for you to travel down the several flights of stairs to travel down and get to safety. Therefore, for such cases robust warning systems and the right precautions should already be in place to prevent any major damage.
Let’s go through some of the essentials that you will need to consider for fire safety when you are getting a loft conversion,
One of the major points to keep in mind while getting a loft conversion is that you should convert all your existing doors to fire doors. Any new doors that are added should also be fire-rated. The main purpose of having fire doors is to protect the hallway.
Building regulations mandate the presence of an escape route in case of an emergency other than your window. This can be achieved with the help of a fire door that is attached to the main door through a safe space. This does not apply to the loft’s door but to all the others that lie on the escape route of the loft.
The reason for getting a fire door is to provide an escape corridor between the loft door and the external main door. This ensures that if there is ever a fire anywhere in the house, people living in the loft could make a safe exit.
To afford maximum safety it is essential that people living in the house ensure that it remains closed especially during the night. Also, it is worthy to note that installed fire doors have self closure.
Historically these doors are not attractive looking, however, with time they have evolved and many fancy designs are now available that match the aesthetics of the loft.
If you have some type of ancient or vintage doors that you don’t want to destroy then there are alternatives for that as well. You can paint these doors with intumescent materials that are fire-resistant materials. This will contribute to the fire compartmentalization process.
Ideally, it is suggested that smoke alarms be fitted on every floor of the house. The rule is that all these should be interconnected so that triggering one of them will trigger all others.
These alarm systems are usually mains powered and are also installed with backup batteries in case of power outages. Also, it is suggested that these alarm systems are installed at a distance from any radiators or light fittings.
According to building regulations, these smoke alarm systems are mandatory in every building. There are many varieties of alarms available in the market and you can select whatever suits your requirements the best.
While installing them, just make sure that the electrical wiring is such that they are all linked. This will ensure that every alarm goes off if one does, thus ensuring that all the people in the house are alerted immediately.
In case of emergency, it is not deemed safe to jump out the windows especially if you live above the first floor. Therefore, there needs to be a protected escape route that covers the loft room and the entire stairwell as well.
Building regulations instill that these escape routes must have a fire resistance of at least 30 minutes. Along with that, they also specify that the opening of windows must be 450mm wide and have non-locking fasteners and release restrictors. The fire-resistant glass should be used and the windows should be easy to access and close to eaves level in case rescue is from outside.
The standard case of an escape route is that the staircase leads to the main door and the walls are fire-resistant. Plastering and plasterboarding are suggested to be done in the staircase. Along with this the ceilings and floors can also be plastered.
The construction type of the house also determines the fire safety regulations of the same. If you have certain walls that are shared with the neighbors then they must be made fire-resistant at loft level.
In addition to this, if you are going for the dormer style then it is suggested that the dormers be made fire-resistant especially on the neighbor’s side. This prevents the risk of damage to any adjoining properties.
Apart from this, additionally, you can also install fire-resistant curtains in the loft as well as the house.
Sprinklers are not mandatory, however, councils suggest the installation of one for extra protection.
It is not the first choice for many people because it is very expensive. And a builder is required to assess the situation first to be able to make a recommendation because the high water pressure is required to run these. If your area where you are thinking of installing a sprinkler supports low pressure of water, then this might not be a fit installation in your property.
There are endless options and recommendations that you get, however, choosing what is best for your loft is essential and can sometimes be a cumbersome process. Rather than fretting around trying all the possible protection measures, you can always hire a loft conversion specialist who can help you decide what is best.
Nobody is fond of rules but these fire regulations rules are in place for your safety and the house as well. Fire safety can cause anguish in homeowners but is very vital. Taking a moment to understand these will help you avoid the hassle and efforts required in moving to a new place, rather it will give you more space along with the value addition to your house.
Careful planning at the early stages is worthwhile and provides peace of mind that you have a safe loft. It also helps avoid any future remedial work on the loft. So it is best if you take these fire safety regulations seriously and most of them are mandatory thus, leaving you no choice.
Do you have a question about Loft Conversions? We're here to help. Contact our team at Loft Conversion London
The minimum height required for a Loft Conversion is 2.2m (from the floor to the highest point in your loft). If you do not have the required height, your ceilings can be lowered on your first floor.
This depends on the size and type of Loft, most loft conversions take around 10-12 weeks. We can give you a more accurate estimation when we see your property.
Loft Conversion cost is determined by the size and type of the project, the features you would like, etc. Our architect will help you achieve the best use of your space within your budget. Most Lofts cost between £25,000 and £60,000.
No - it's safe to carry on living in your house. Our team starts from the scaffolding before the stairs go in. We always try to limit the disruption during the construction process.
Loft Conversions usually fall under the permitted development category therefore planning permission is not normally required. There are some exceptions like conservation areas, flats, or listed buildings. Our in-house surveyors can advise further on planning permission. For more info read our Planning Permission blog.
A party wall agreement is also known as PWA is required if you own semi-detached or terraced property. In simple words, if you are working within or near your neighbor’s boundary then you will need a party wall agreement in place. Click here for more info.
Yes - it will add from 15% to 25% upwards depending on the size, design, and type of Loft. Read more about adding value here.
Yes, all Loft conversions require building regulation approval from the local authority. These regulations are important to ensure the safety measures are in place and they set a protocol of construction and design to follow.
Absolutely yes, we will work with you to achieve your dream new living space.
