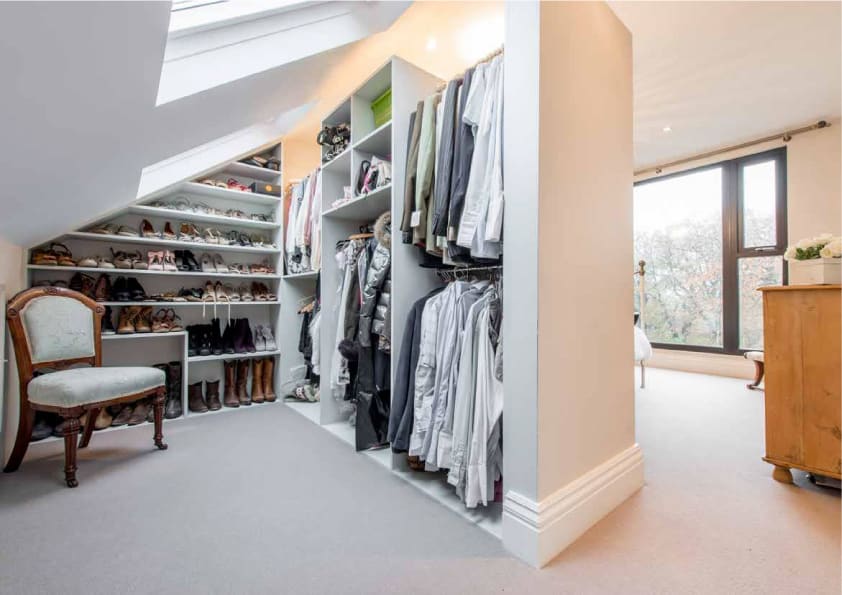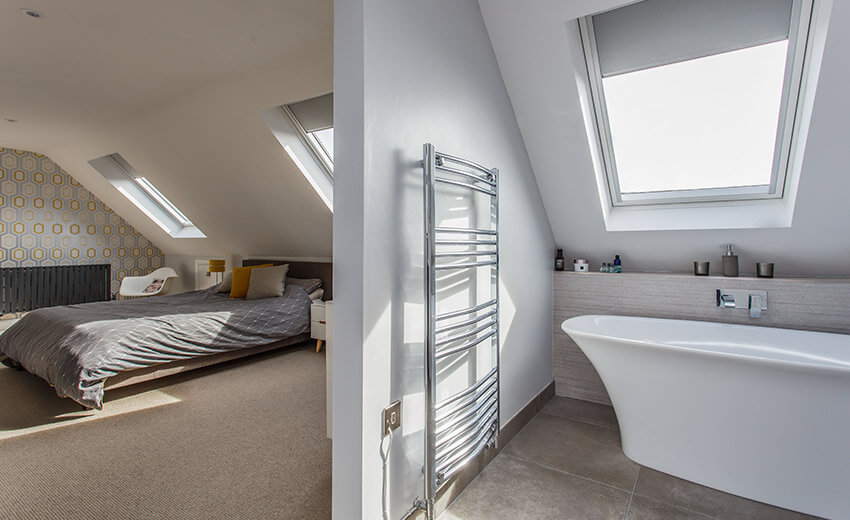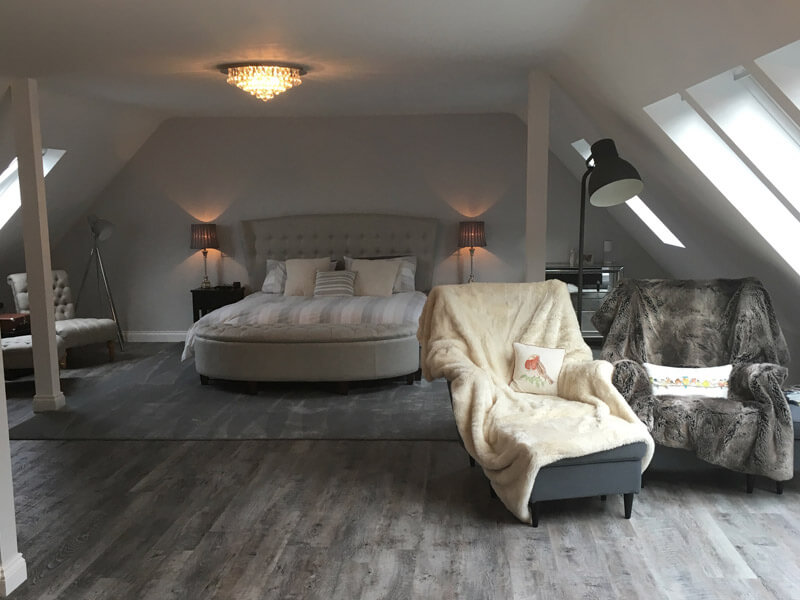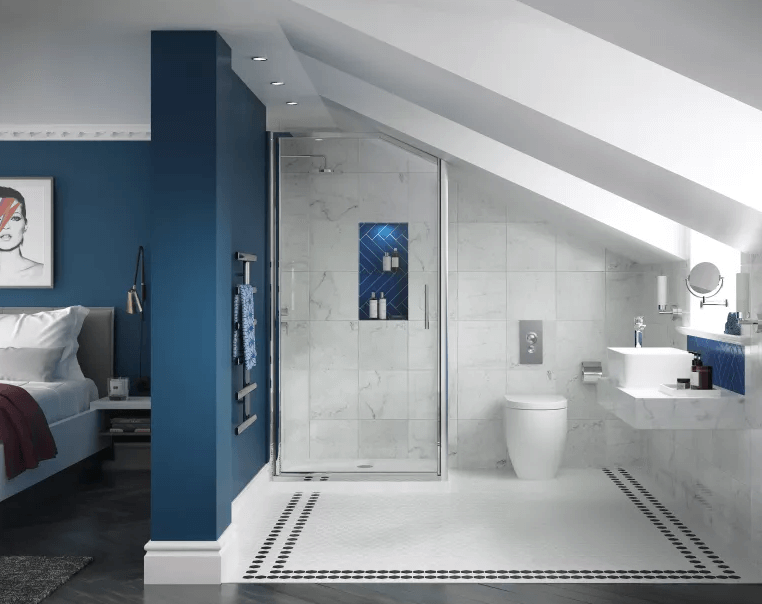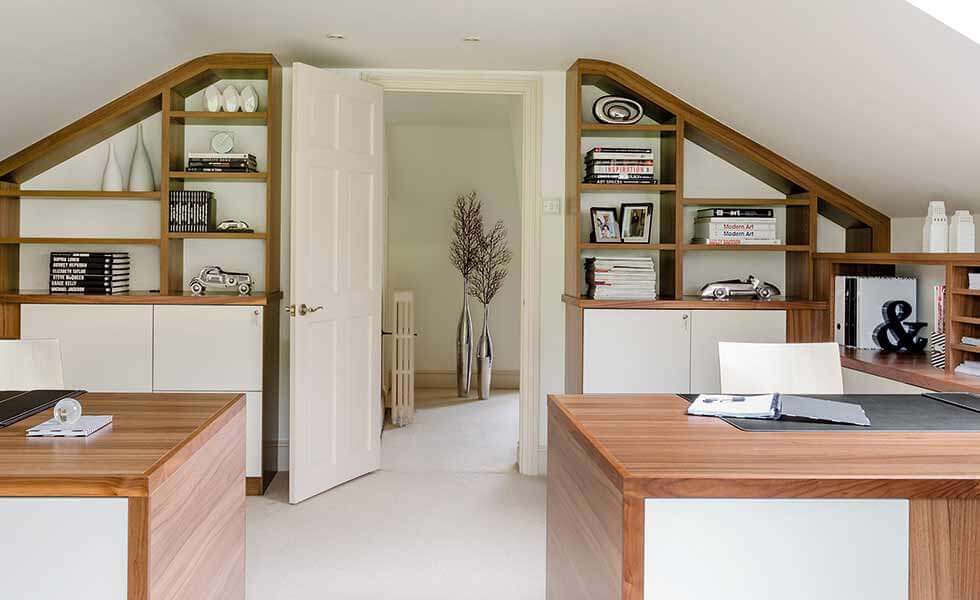A loft conversion in Hatch end is a fantastic opportunity to boost the value of your home without the need to relocate. Did you know that converting your loft in Hatch end can add as much as 25% in value to the property, which ensures a profitable investment in the long run. In some suburbs of Hatch end, where space is limited, loft conversions have become the preferred choice for families seeking to enhance their homes. Not only is it a more cost-effective alternative to moving, but it also provides the added benefit of expanding your living space.
Request a Quote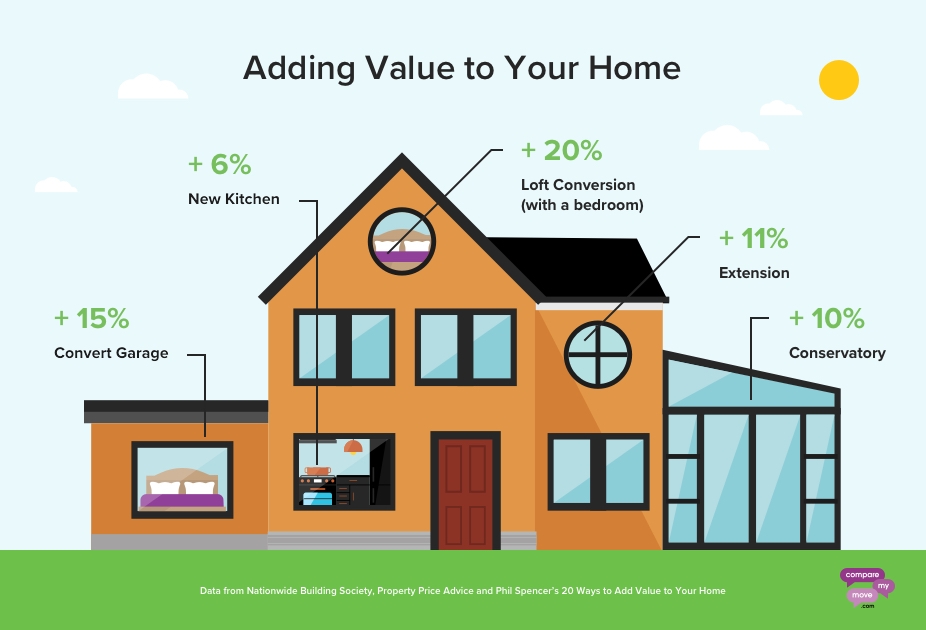
Bespoke loft conversions in Hatch end
We specialise in high-quality custom Loft Conversions across Hatch end and around North London. We have built numerous bespoke loft conversions in Hatch end which are fully tailored to the client's personal requirements and preferences. Our Loft Conversions in Hatch end allow families to add habitable space to their homes without the need to move home.
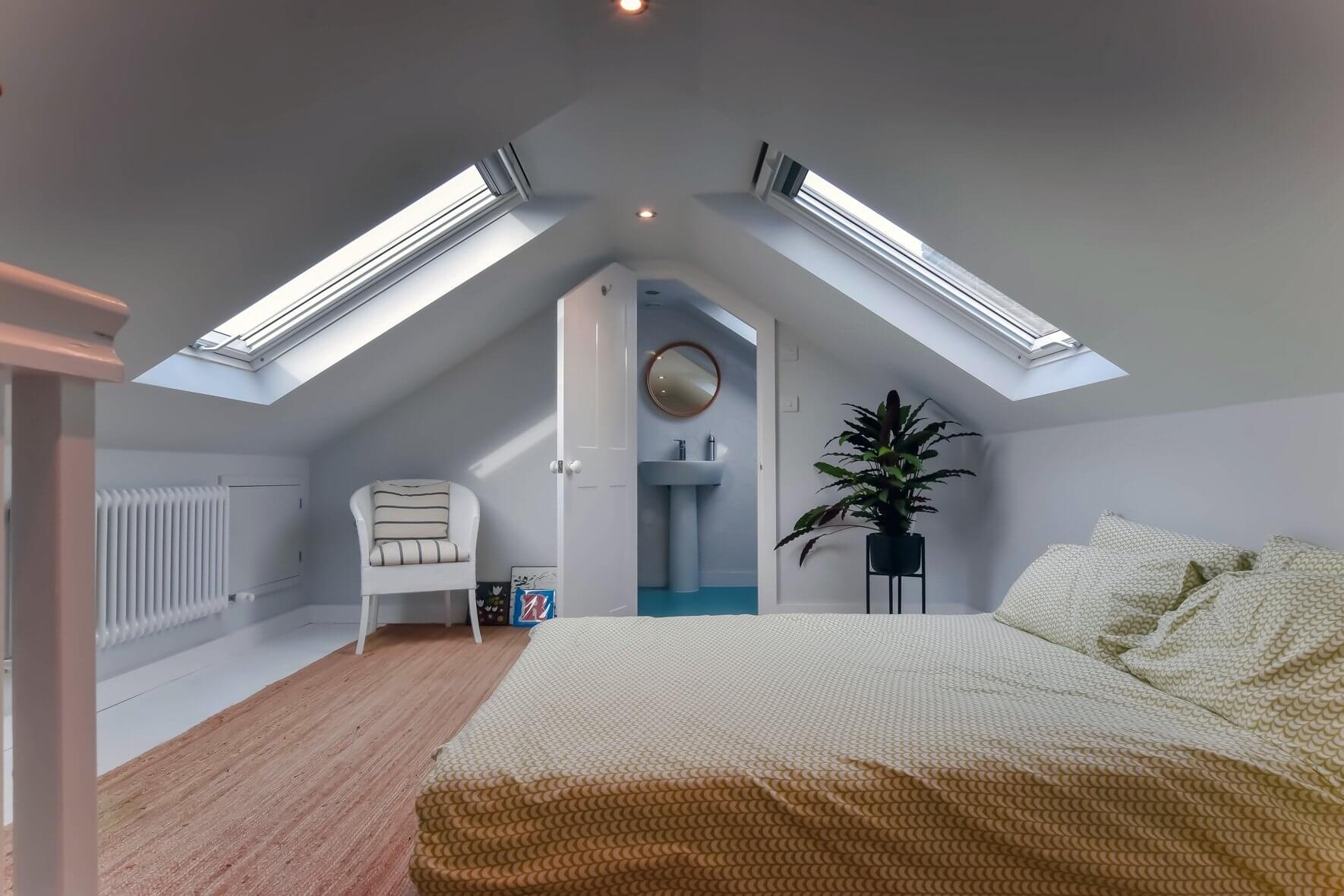
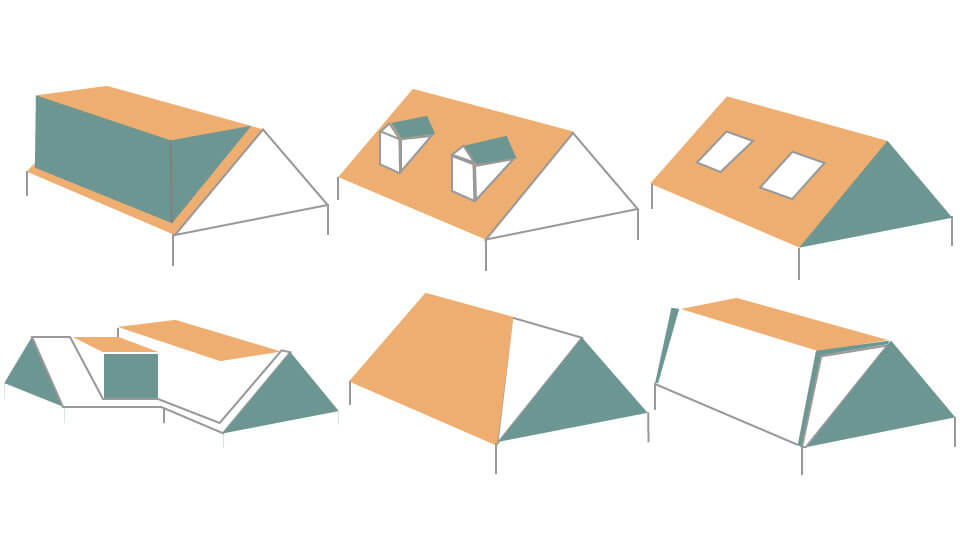
Hatch end Loft Conversions
We offer a range of Loft Conversion types in Hatch end, which include, dormer, mansard, hip to gable, L-shaped and velux loft conversions. Our team of builders will transform your house, giving you more living space and thereby increasing the value of your property.
Our latest Loft Conversions in Hatch end
Browse through our latest loft conversions and extensions in Hatch end to get an idea of what our specialist Loft Conversion team can build for you.
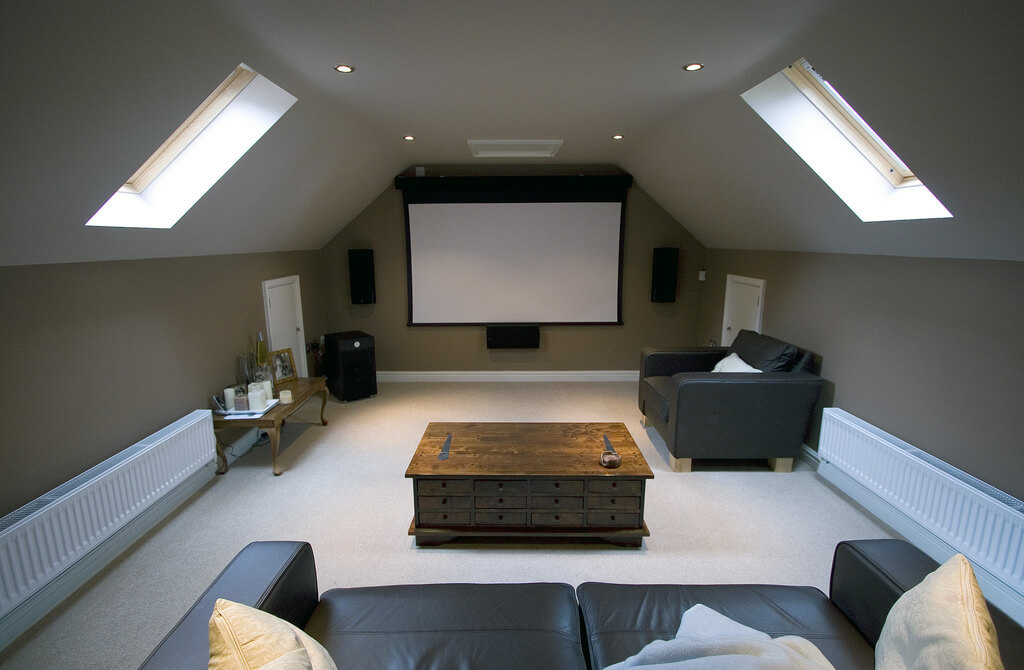

Our step by step process for Loft Conversion in Hatch end
We try to keep the Loft Conversion process as simple as possible from conception to completion, always keeping you informed and involved in every step. Our process includes an initial survey and design followed by architectural drawings and structural calculations. Thereafter, we will quote based on the drawings. Once happy with our quote, our architects apply for planning permission and commence your building work and finally the completion of your new loft conversion. Our team is ready to discuss any aspect of the project in more detail at all times.
Whether your family is growing, renting out a room in your property, or simply want a new study or office, a loft conversion is an ideal solution to maximise space in your house. This is a cost-effective alternative to moving and will increase the value of your property when you decide to sell in the future. No matter the project size, we will build you a loft that reflects your style and meets your lifestyle’s needs.
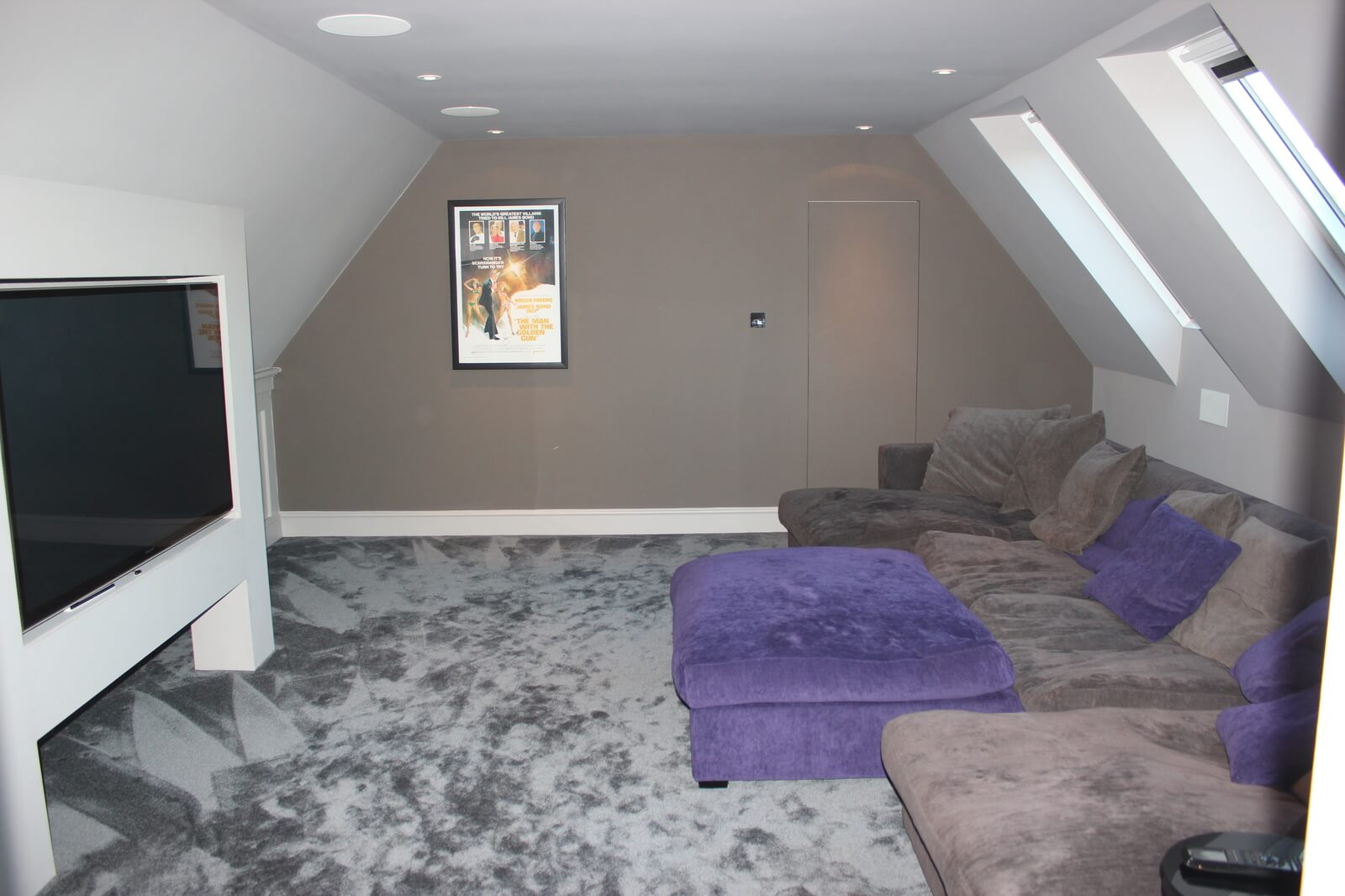
It is one of the best places to live and raise a family with its streets lined with green trees, wide open and airy spaces, many leisure amenities to choose and high-class restaurants, as as well as, its proximity to several golf courses, parks and woods. With the ever increasing house prices in Hatch End and the huge burden of stamp duty, people in Hatch end are making a wise decision of converting and extending their existing houses instead of moving away. Many residents of hatch end do not know that the left is one the largest empty space in their house. The loft can be converted into an additonal bedroom, office, kids room or whatever you want to make of it. We have several references of top spec work completed in the Hatch end, Pinner and Stanmore area.
One of London Boroughs is Hatch End that is located about 12.2 miles NW of Charing Cross. It is a center of attractions with the Harrow Arts Centre complex located on the Elliott Hall that can seat a crowd of 404 and studio theatre with 120 seats. The place boosts of comedy, dance, film, literary events, and theatre that are all hosted here, along with many summer activities and workshops during the holidays. In this area are located Hatch End Swimming Pool, Hatch End Cricket Club and Hatch End Tennis Club.
Another positive points are its low crime rate and the best transport links, So there are always new residents coming from other areas to relocate closer to the city hoping to find a better way of life and enjoy the benefits it brings.
As I look around Hatch End, I can almost visualize the different kinds of loft conversions found in many homes that give home owners the flexible way to extend their home space, For the past years, our company, a London Loft Conversion specialist has been in business, Due to the quality of our work, we have amassed an enviable list of clients in Hatch End. We have also advised them on the importance of having an extra space in one’s home, particularly if you have a growing family. Space is always an important issue when a population is on the rise. Initially, I told home owners that our company was in town to solve their problem of space. Most homes have lofts that are idle only gathering dust and creepy crawlies. That place will be an ideal space to convert into a living area that can be enjoyed by their families.
Many believe on this practical advice, so today, loft conversion is everywhere in Hatch End.
1. Velux (Roof Light)
A Velux does not change original shape of your loft so you will only need small alterations for the roof to fit and help keep the cost to a minimum while helping you discover your dream space. One advantage of Velux is its versatility. More information about velux will be explained by our specialists.
2. Dormers
Dormer reshapes the roof to give greater internal height and space; there are many different styles but in most cases. the rear of the roof or the let side is the location of loft conversion. Although Velux windows provide extra natural light, but in general, the dormer conversions are popular all over the UK. This is because they offer excellent head room height, and good amount of space in general. Large dormers offer the most benefits and more value for money.
3. Hip to Gable
With the hip of your existing roof extended into a Gable end, greater roof space is given that allows a larger rear dormer to be constructed while maximizing your interior space. Hip to gables look more physically attractive than dormer conversions. A rear dormer loft conversion and a hip to gable loft conversion can be combined with the best results. This type of loft conversion is most popular in traditional homes.
4. Mansard
This type of loft conversion is similar to a flat roof dormer, with a front slope of about 70 degrees as the main difference. Windows look more aesthetically pleasing in a Mansard Conversion when it appears like small dormers. The benefits provided by the Mansard conversion is all that extra space. Almost as if the property as extra room when you raise one side of the pitched, the attic space transformed immediately into a roomy living area.
Of the different type, the Dormer loft conversions are the most popular style of loft conversion as they provide additional head room and floor space. Normally sitting at the back of the conversion, they served as an extension beyond the existing roof line and normally sit at the rear of the conversion.
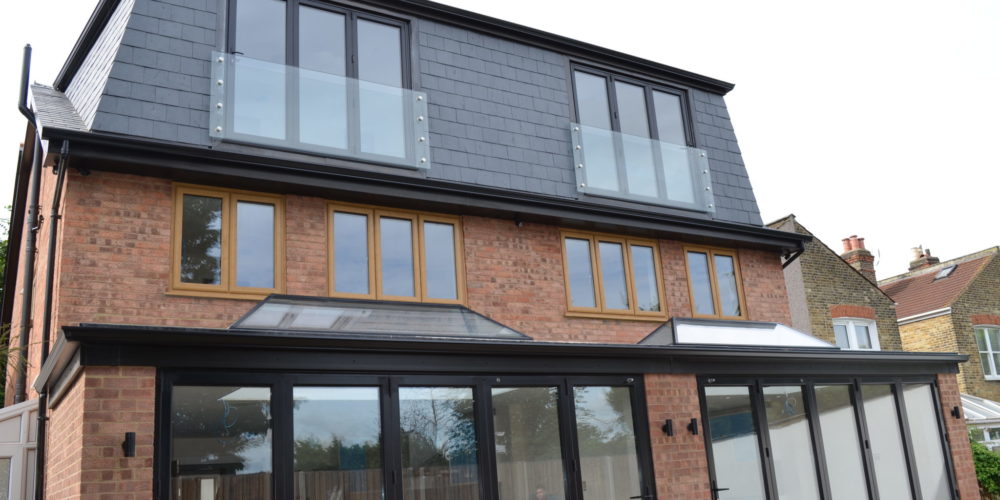
As the loft conversion specialists in Hatch End, we know what is involved to make a loft conversion go as quickly and as smoothly as possible. Our loft conversion specialists will issue a quotation that is clear and concise for we believe in telling our customers exactly what they are getting for their money.
We fully trained our staff so that you can always be assured of the best professional service. The quality of our workmanship and prime materials means that we are kept busy, since our clients have grown mainly based on word of mouth recommendations. As the loft conversion specialist in Hatch End, we will guide you through the entire process, from initial conception to completion.
We provide complete public and liability insurance so you can keep your peace of mind in case of untoward accidents. We offer a wide array of services including many types of conversion for loft, dormer, garage and decorating services. We understand that everyone’s needs are different, so we make certain that we offer loft conversion service that is the best considering affordability, professionalism and quality. We aim to give you a loft conversion that suits all your requirements. A service that is as unique as you. Give us a call today and we will offer you your heart’s desire.
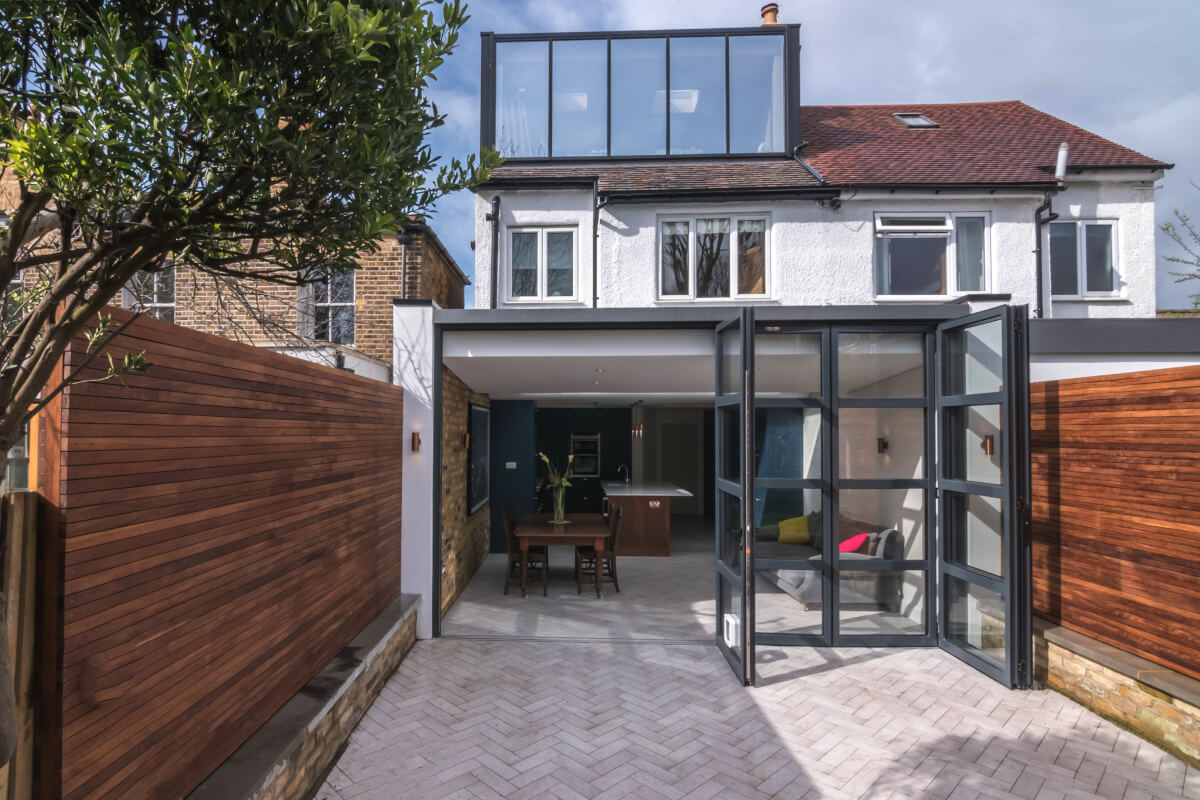
We want our customers to have a loft conversion at the least expenses, so here are tips to cut the cost.
1. Determine the amount of light and head room you want.
So, you want a loft conversion bedroom with big skylight? The cost of conversion will increase if you raise the height of your roof, or add skylights and more windows, as well as other structural changes. So, if the standing room in your attic is adequate for a habitable space, you could still save by limiting your new room to its present dimensions.
Consider carefully what you will be the use of the space for: will you be adding a complete bathroom, or you will want a higher ceiling than what is available.
Talking about money, sometimes spending more to make more space is worthwhile in the long run. Although more windows are more expensive, but you get more light that is bright and welcoming than having less windows. Many who have their loft converted regretted about not choosing the right layout where they will have more windows, dormers and roof lights plus others.
For more options, our loft conversions guide will help you find out more about the different conversions available.
2. Make sure to finalize your plans and send them off for early planning approval. In some areas, loft conversion planning permission is not required. There are some existing development rights that permits certain restrictions in the improvement and extension of your homes.
If you live in an area that is protected, you probably won’t need any planning permit if the whole area and the additional space doesn’t go beyond 50 cubic meters (40 cubic meters are required for terraced houses) and must not be as high as the highest point of the present roof. There are other conditions that you ought to check on the government’s Planning Portal website.
Prepare your application early to avoid work delay. work fast and get your application early. Before submitting your application, check carefully that you have included all your plans as you’ll have to reapply if there are changes.
Like most projects, loft conversion is not easy to manage, so before you decide to commit to the job, make sure you are ready.
Refer to our page on planning permission and building regulations for more information on the rules.
3. If possible, personally manage the project yourself or work very closely with the project manager.
When we inquired from our members about their recent experience in loft conversions, a few told us that they wished they had managed the project themselves or worked closely with the project manager in handling every detail of the work.
With the added benefit of managing all the tradesmen and timings on the project yourself, this can help economize in some ways cutting your building costs.
However, you’ll need to know exactly what are to be done to ensure everyone is on the right truck where you need to be, fully understand your role in managing task. Consider the right timing, clear logistics and proper budget to cover daily payment of deliveries for contractors and the daily activities of running the site.
It is not always easy to manage a project, no matter which size. so, make sure you know your responsibilities and feel confident before you commit yourself to the job.
4. Consider the position of plumbing
If you are planning to add a bathroom to your loft, its position will greatly affect the cost. If it is position over the pipework of the floor below, a great amount of the plumbing cost will be reduced. For there is no need to reroute the plumbing across the building, so it will therefore be cheaper.
5. Get everything in writing
Once you have your builder or chosen a loft conversion company, as well as an architect, make sure you have your quote and, most importantly, what is included, in writing, so you won’t get a nasty surprise. Prepare a contract with all details of the work that will be done including their schedule.
We would like to mention some mistakes people commit with their loft conversions for a small number of people wish they had done things differently.
1. People wished they had increased the installation of more dormers;
2. They had fitted a greater number of roof lights and windows;
3. They had spent more on fixtures and fittings;
4. They have closely worked with project management;
5. They have drawn up a contract with their supplier with a confirmed delivery date.
With all these tips, I am confident that you will continue to have a pleasant and nice experience with your loft conversion.
Some useful links for you to read on before starting your Loft Conversion.
Loft Conversion Ideas to Choose From
Do you have a question about Loft Conversions? We're here to help. Contact our team at Loft Conversion London
The minimum height required for a Loft Conversion is 2.2m (from the floor to the highest point in your loft). If you do not have the required height, your ceilings can be lowered on your first floor.
This depends on the size and type of Loft, most loft conversions take around 10-12 weeks. We can give you a more accurate estimation when we see your property.
Loft Conversion cost is determined by the size and type of the project, the features you would like, etc. Our architect will help you achieve the best use of your space within your budget. Most Lofts cost between £25,000 and £60,000.
No - it's safe to carry on living in your house. Our team starts from the scaffolding before the stairs go in. We always try to limit the disruption during the construction process.
Loft Conversions usually fall under the permitted development category therefore planning permission is not normally required. There are some exceptions like conservation areas, flats, or listed buildings. Our in-house surveyors can advise further on planning permission. For more info read our Planning Permission blog.
A party wall agreement is also known as PWA is required if you own semi-detached or terraced property. In simple words, if you are working within or near your neighbor’s boundary then you will need a party wall agreement in place. Click here for more info.
Yes - it will add from 15% to 25% upwards depending on the size, design, and type of Loft. Read more about adding value here.
Yes, all Loft conversions require building regulation approval from the local authority. These regulations are important to ensure the safety measures are in place and they set a protocol of construction and design to follow.
Absolutely yes, we will work with you to achieve your dream new living space.
