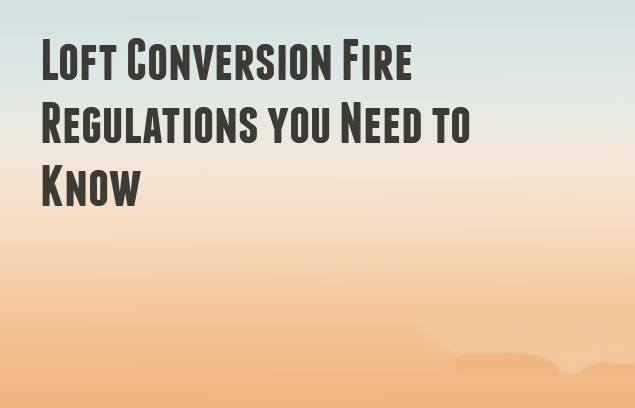
We all know that loft conversion is a smart solution to any space concerns in your house. However, there are a lot of regulations and permits that one needs to go through to reach the project’s completion. In these, there also lies fire safety regulations that are extremely important and should be one of your major concerns while getting a loft conversion.
Fire regulations are so significant as they are concerned with the safety of the people. They are not very complicated, and it is essential to ensure your house’s compliance with them.
Before we discuss the fire safety regulations, the Part B of Building Regulations makes it necessary to install certain mechanisms to ensure the safety of people. Some of them are,
Some of the requisite loft conversion fire safety regulations that you should be aware of are -
Transforming all doors into fire doors is an essential process while doing a loft conversion. Building regulations state the necessity of the creation of a safe fire door to the outside of the house. It is suggested to have an accessible fire escape route, other than windows for floors above the first one. Therefore, it is crucial to have fire doors and a planned escape route to the outside of the house.
Building regulations have now allowed people to keep doors without self-closers, as some people don’t like the aesthetics of its look. Though, self-closing doors are recommended for maximum safety. Fire doors typically have thicker construction than standard doors.
Historically, it has been observed that fire doors are not very attractive to look at; however, with time, style and elegance have been a part of the modern-day fire door designs. Fire doors are generally heavy, but when placed correctly they can open and close without much effort.
According to the Building Regulations, smoke alarms are mandatory. Ideally, a smoke alarm should be installed on every floor of the house to ensure the safety of the people in case of any fire. These alarms are supposed to be installed at a distance of approximately 7.5-8 meters from the habitable space.
There are a few points to keep in mind with the smoke alarm system. These are -
It is considered safe to have an escape route through the staircase, as it is unsafe to escape through the window beyond the first floor. Building Regulations state that this route including the staircase, if any, should have a fire-resistance of 30 minutes. The entire escape route might need plaster boarding and plastering below to ensure maximum fire safety.
The protected house escape route for single-storey homes -
The fire regulations are simpler for single-storey houses than double-storey. A mains-powered smoke alarm interlinked at both levels is necessary. Apart from these, you need an escape window in every room of the house on the first floor.
The escape window needs to have the following specifications -
The protected house escape route for double-storey homes -
The escape route from your loft to the outside is mainly through the hallway and staircase, so this area needs to be as protected as it can be from the fire. For a double-storey house, this can be achieved by
Based on the construction of your property, there are some other considerations that one needs to make to contain the fire. Party walls between the neighbor and your house should be made fire-resistant. Fire-resistant curtains are also a measure that you can take.
Apart from these, fire extinguishers can be kept in a visible and accessible place to help diminish small fires.
Sprinkler systems are not mandatory; however, you can install one for additional safety. Before installing one, just make sure to keep these points in mind -
There are a variety of sprinklers available and you can choose the one that suits your budget and the property’s requirements.
You cannot get away without getting proper fire safety regulations in place as the loft will be inspected to ensure that all the measures are followed. Working with a professional expert can help you get hold of the best ideas and measures that will keep you and your property safe.