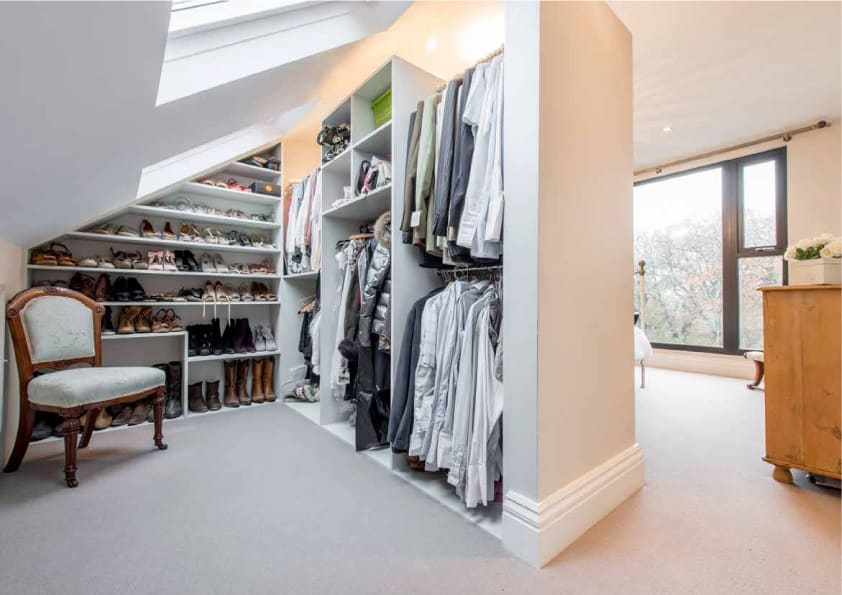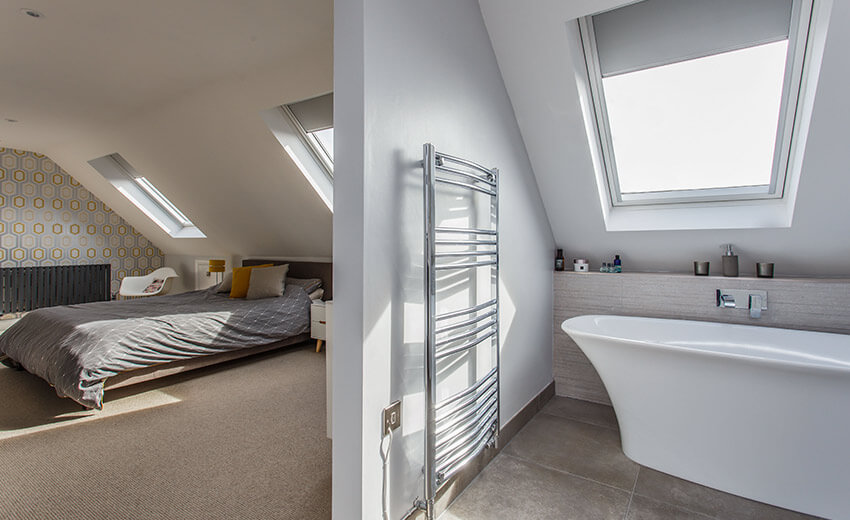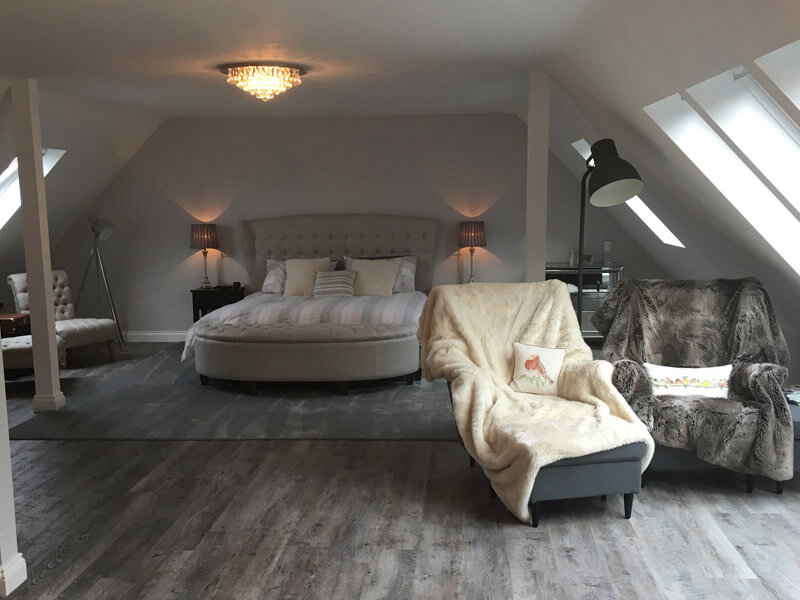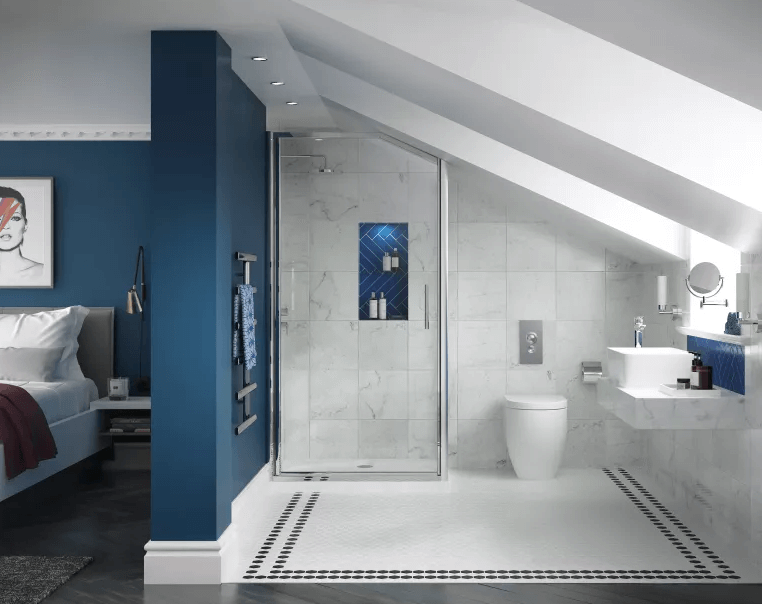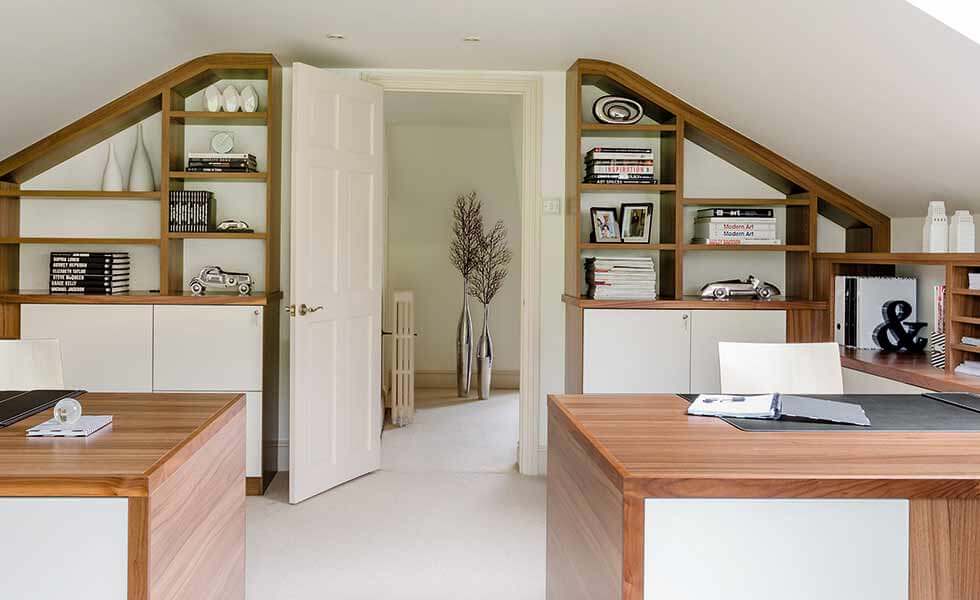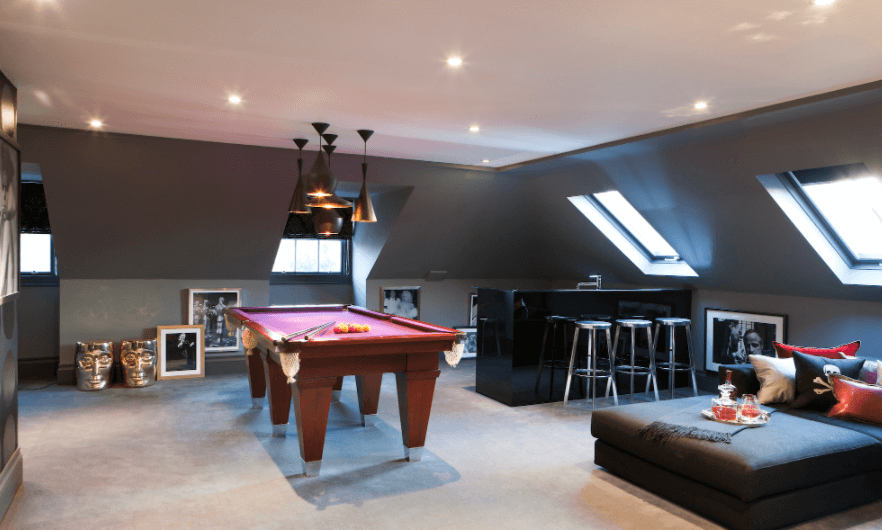A loft conversion in Willesden is a fantastic opportunity to boost the value of your home without the need to relocate. Did you know that converting your loft in Willesden can add as much as 25% in value to the property, which ensures a profitable investment in the long run. In some suburbs of Willesden, where space is limited, loft conversions have become the preferred choice for families seeking to enhance their homes. Not only is it a more cost-effective alternative to moving, but it also provides the added benefit of expanding your living space.
Request a Quote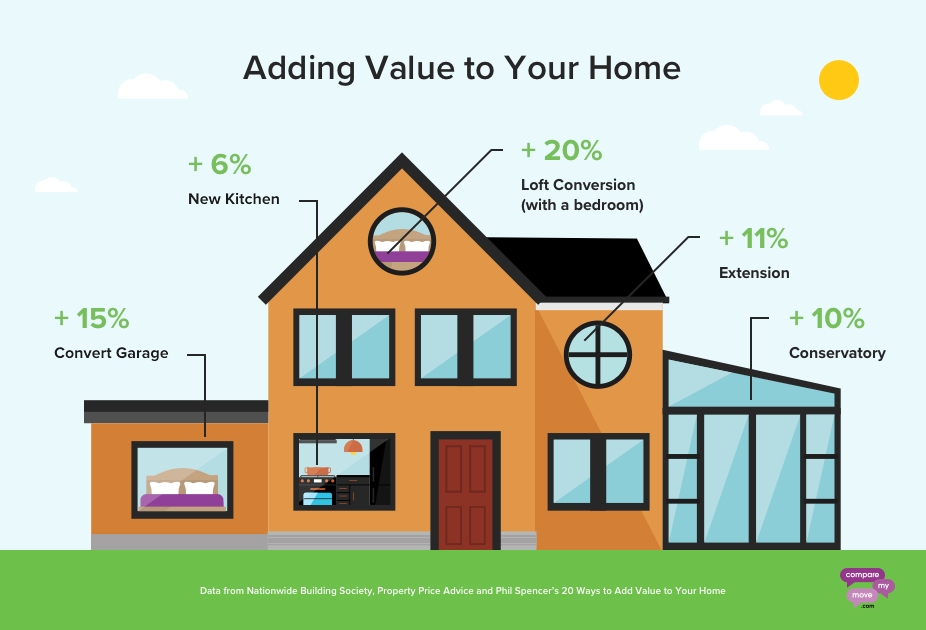
Bespoke loft conversions in Willesden
We specialise in high-quality custom Loft Conversions across Willesden and around North London. We have built numerous bespoke loft conversions in Willesden which are fully tailored to the client's personal requirements and preferences. Our Loft Conversions in Willesden allow families to add habitable space to their homes without the need to move home.
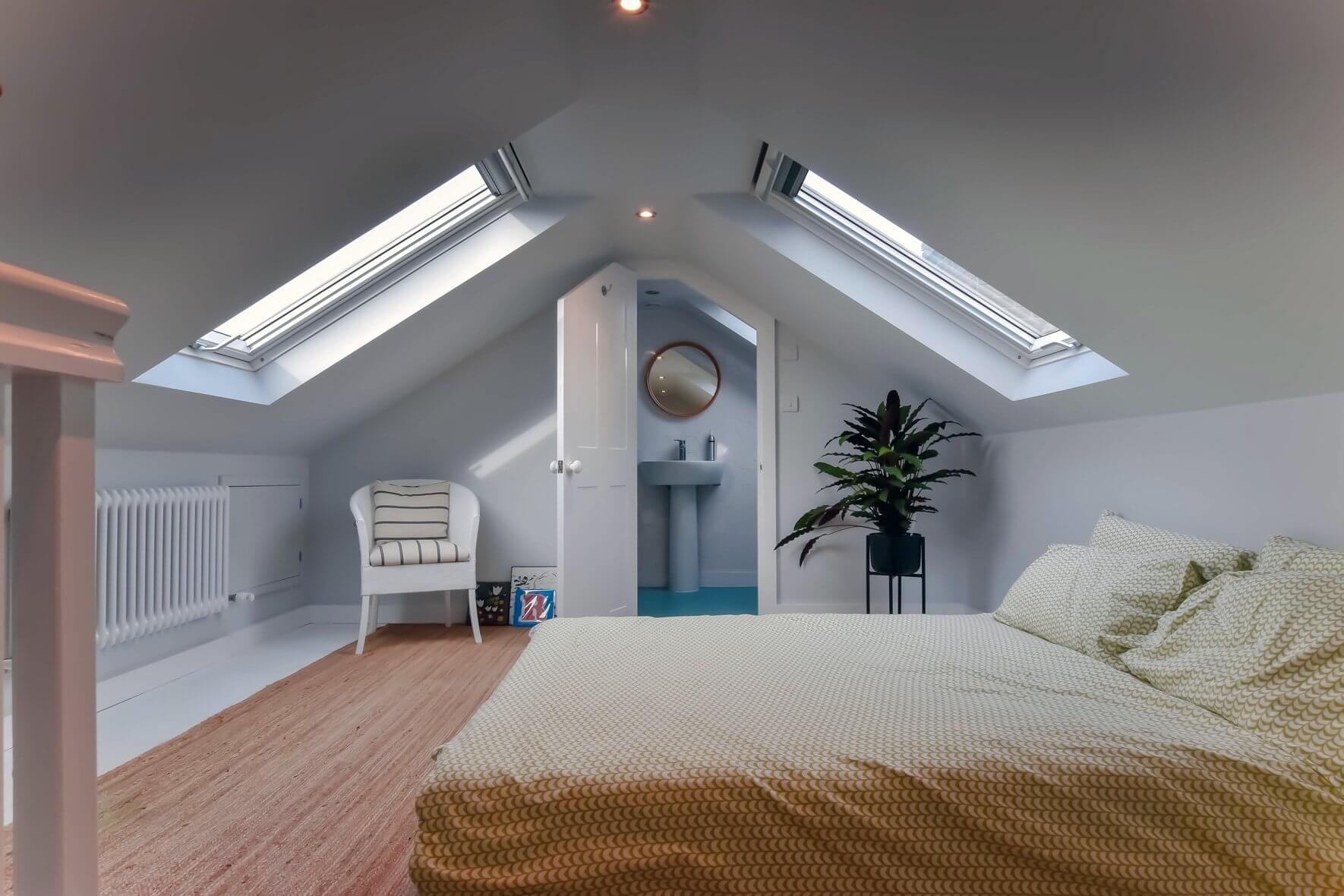
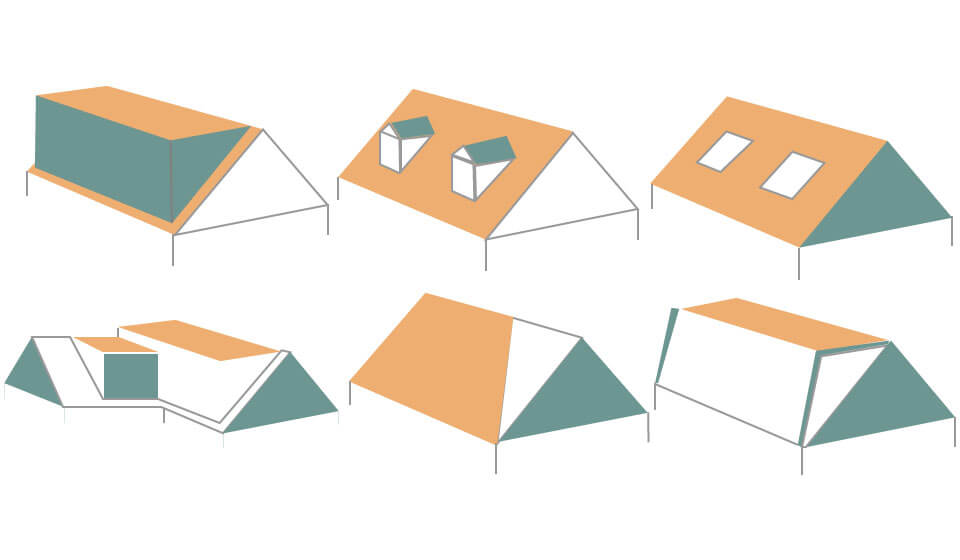
Willesden Loft Conversions
We offer a range of Loft Conversion types in Willesden, which include, dormer, mansard, hip to gable, L-shaped and velux loft conversions. Our team of builders will transform your house, giving you more living space and thereby increasing the value of your property.
Our latest Loft Conversions in Willesden
Browse through our latest loft conversions and extensions in Willesden to get an idea of what our specialist Loft Conversion team can build for you.
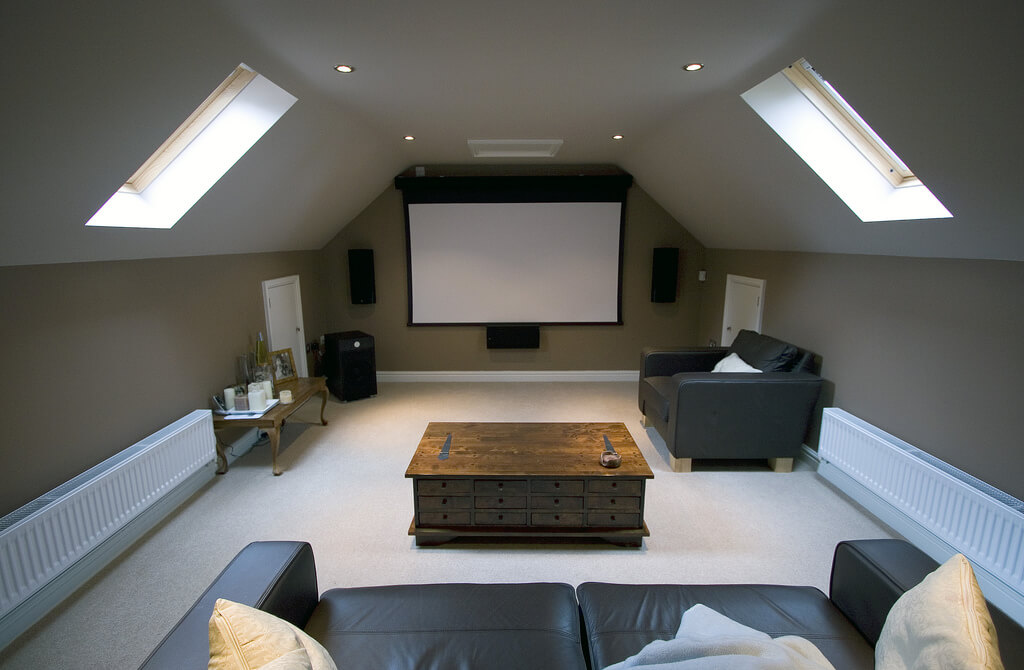

Our step by step process for Loft Conversion in Willesden
We try to keep the Loft Conversion process as simple as possible from conception to completion, always keeping you informed and involved in every step. Our process includes an initial survey and design followed by architectural drawings and structural calculations. Thereafter, we will quote based on the drawings. Once happy with our quote, our architects apply for planning permission and commence your building work and finally the completion of your new loft conversion. Our team is ready to discuss any aspect of the project in more detail at all times.
Whether your family is growing, renting out a room in your property, or simply want a new study or office, a loft conversion is an ideal solution to maximise space in your house. This is a cost-effective alternative to moving and will increase the value of your property when you decide to sell in the future. No matter the project size, we will build you a loft that reflects your style and meets your lifestyle’s needs.
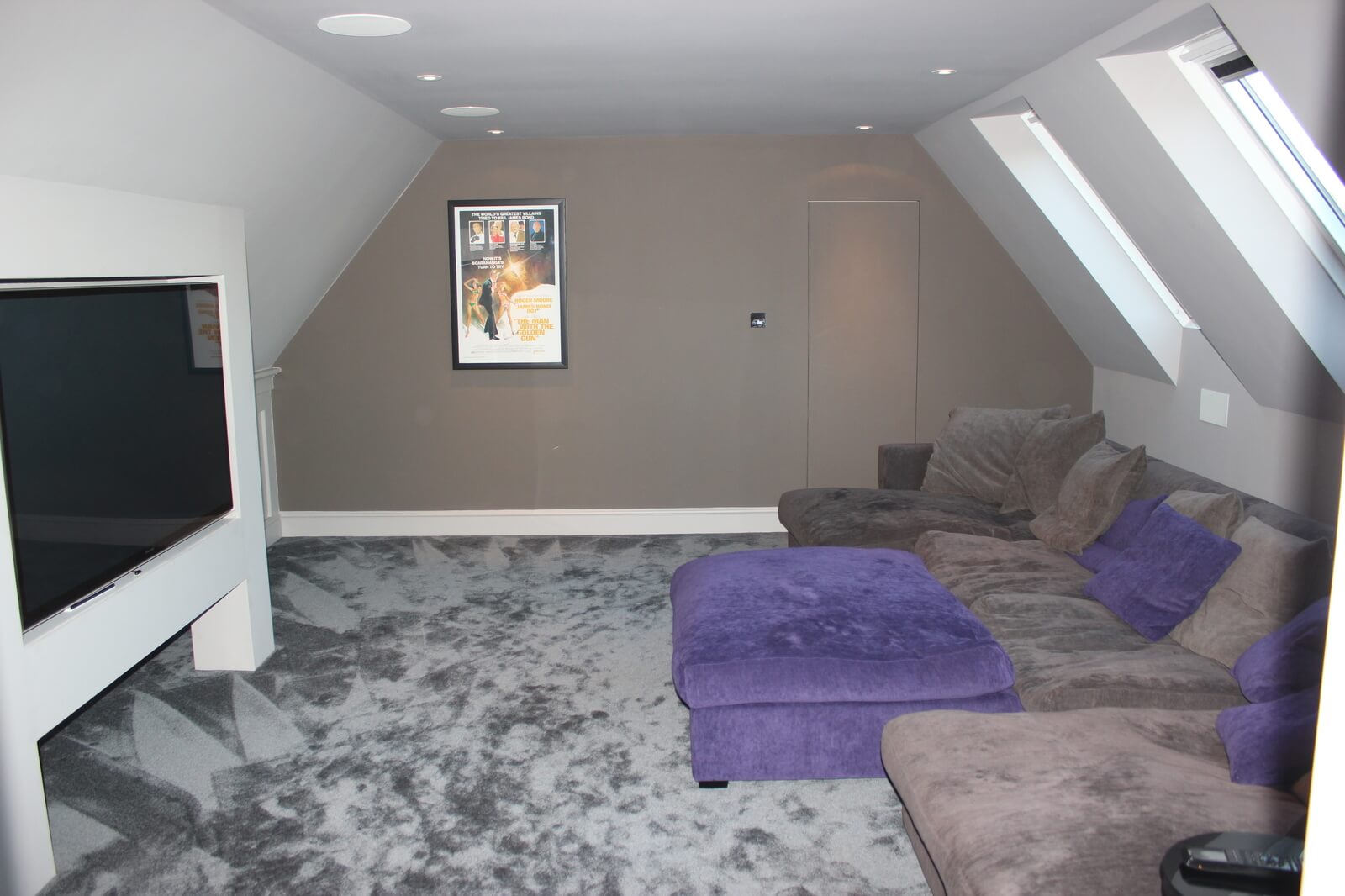
One of the universally acknowledged truths about the housing market in London is the never-ending desire for more space. But it does not necessarily mean moving out to a new place and Willesden is a testament to that.
It is a large area with houses having off-street parking and decent-sized gardens in all neighborhoods. With these facilities, there are very few families that would prefer leaving therefore loft conversion is the only option left when families need extra space or room.
Recently the planning regulations in London were simplified because of which a lot of homeowners have started opting for loft conversions as they no longer have to get approval on planning permissions. With a huge benefit financially as they add a big value to the property, loft conversions are an easy and efficient process.
Types of loft conversions -
There are many different types of loft conversion styles possible, however, not all are suitable for all houses. These styles are specific and depend upon the space and availability of the loft in the house.
Based on well-done research, some of the most popular and common loft conversion types available in Willesden are,
A dormer loft conversion type is the most common and popular choice amongst people and this popularity is because of two reasons- affordability and ease of completion. It involves a structural extension to the roof that projects vertically from the existing sloping roof and this eventually creates a box shape. Multiple dorms can also be installed depending upon the number of dorms required.
An L-shaped dormer conversion is the one where two dormer conversions are built and connected. To obtain the distinctive L-shape, one dormer is built on the main roof and the other on the rear one. They are mainly suitable for Victorian and Edwardian properties particularly due to the indifferent shape, however, in such cases, it is the best possible way to extend the property.
The main styles of dormer conversions are -
One of the major advantages of dormer conversions is that it can be carried out without any planning permission, however, it may be required in certain special cases. And one of the disadvantages is that it is not very aesthetically appealing even though it costs less.
This type of conversion involves changes in both the roof and the walls of the attic. The party wall, the one shared with the neighbors, is raised while the roof remains flat at its position. The back wall is sloping inwards at an angle of approximately 72 degrees. Windows are generally found extended from the roof within small dormers to create additional space.
An L-shaped mansard is very similar to a rear mansard but it creates more space than the latter. Mainly found to be done in Victorian properties with L-shaped mansard conversions. Properties with an L-shaped mansard require a back addition.
One of the advantages of a mansard conversion is that it creates plenty of space along with more headroom in the attic. It also allows the room for more natural sunlight to enter and create a pleasing and aesthetic look of the loft. The disadvantage is that planning permissions are required in this conversion due to the large changes involved in the roof and related structures.
This is one of the simplest and cheapest loft conversion options available. It is so simple because it does not involve any changes to the roof, walls, or even the ceiling. It just provides ample space and headroom and helps make use of all the space that is available. They require less construction work and thus cause less disruption to the lives of people.
It is also known as roof light loft conversions as the roofline remains unaltered but only windows are added leaving the original roof structure untouched. Due to the many windows, Velux conversions allow for plenty of natural light to enter the room and allow for ventilation.
The biggest advantage of this conversion is that it can be completed within a few days compared to the other more sophisticated styles. It is the best suggested option when you want to get a loft conversion done immediately. Also, no planning permissions are required as no such changes are made to the roof structure. The main disadvantage is that you cannot use this conversion if you intend to create a space for sleeping in as this conversion has sloping ceilings and thus also provides for less space to put in furniture.
This is one of the most complicated conversions there are and it requires a lot of patience to complete. It is a suitable option for homes with a detached or semi-detached hip roof. A hipped roof is the one in particular with sloping sides in addition to front and back slopes. This type of conversion creates immense space often for the installation of a staircase as well. It is not a suitable practice in mid-terraced homes as there isn’t going to be a hip-end roof in these lofts. Due to the design, it is an expensive and time-consuming process.
The advantage of this type of conversion is that it provides a lot of headspaces owing to the pushed-out side sloped roof. It is aesthetically pleasing as well and creates a whole new vibe in the interior of the house. The major disadvantage is that it is expensive compared to the other styles due to the design and complication that it involves. It also requires planning permissions that can be time-consuming.
This is a conversion where the construction work not only happens in the main part of the house but also involves a back addition. A full-back addition opens the door to completely replicate the first-floor style and designs. It gives the chance to have approximately 3-4 additional rooms.
There are no other loft conversion methods that can possibly give so much space addition. It is an expensive process, however, based on the results it is worthed.
A pod room is basically a room constructed in half the space of the back addition. These have not been done for long and thus are a new requirement in London. These rooms can be built and then used as a master bedroom, office, playroom, or even a luxury bathroom as they are very big in size.
Pod rooms are generally expensive to build and thus are a suggested option only if you don’t have a loft room. However, if you have a loft conversion already in mind, pod rooms are just a measure that can be used to add additional space.
Do you have a question about Loft Conversions? We're here to help. Contact our team at Loft Conversion London
The minimum height required for a Loft Conversion is 2.2m (from the floor to the highest point in your loft). If you do not have the required height, your ceilings can be lowered on your first floor.
This depends on the size and type of Loft, most loft conversions take around 10-12 weeks. We can give you a more accurate estimation when we see your property.
Loft Conversion cost is determined by the size and type of the project, the features you would like, etc. Our architect will help you achieve the best use of your space within your budget. Most Lofts cost between £25,000 and £60,000.
No - it's safe to carry on living in your house. Our team starts from the scaffolding before the stairs go in. We always try to limit the disruption during the construction process.
Loft Conversions usually fall under the permitted development category therefore planning permission is not normally required. There are some exceptions like conservation areas, flats, or listed buildings. Our in-house surveyors can advise further on planning permission. For more info read our Planning Permission blog.
A party wall agreement is also known as PWA is required if you own semi-detached or terraced property. In simple words, if you are working within or near your neighbor’s boundary then you will need a party wall agreement in place. Click here for more info.
Yes - it will add from 15% to 25% upwards depending on the size, design, and type of Loft. Read more about adding value here.
Yes, all Loft conversions require building regulation approval from the local authority. These regulations are important to ensure the safety measures are in place and they set a protocol of construction and design to follow.
Absolutely yes, we will work with you to achieve your dream new living space.
