A loft conversion in Osterley is a fantastic opportunity to boost the value of your home without the need to relocate. Did you know that converting your loft in Osterley can add as much as 25% in value to the property, which ensures a profitable investment in the long run. In some suburbs of Osterley, where space is limited, loft conversions have become the preferred choice for families seeking to enhance their homes. Not only is it a more cost-effective alternative to moving, but it also provides the added benefit of expanding your living space.
Request a Quote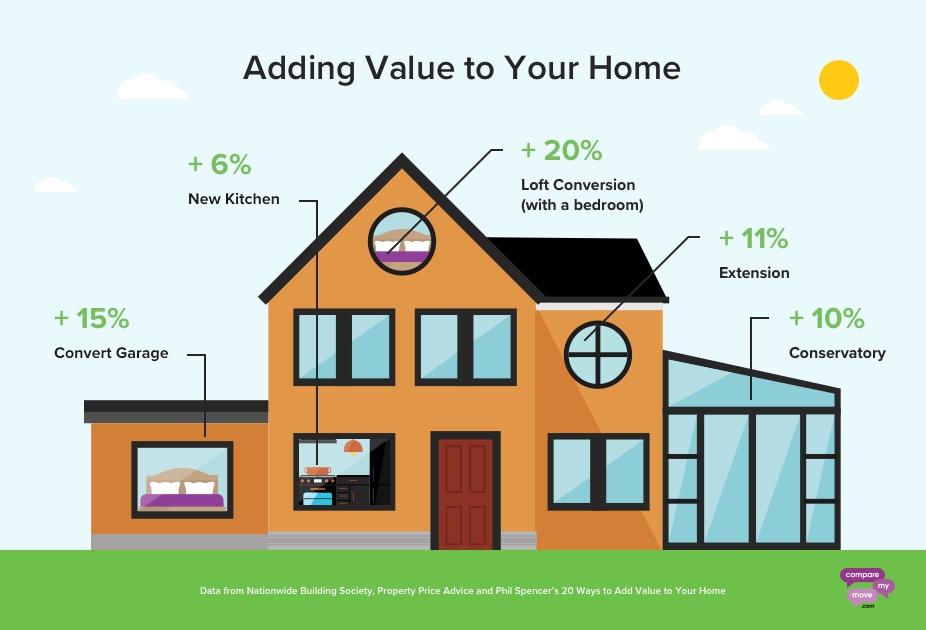
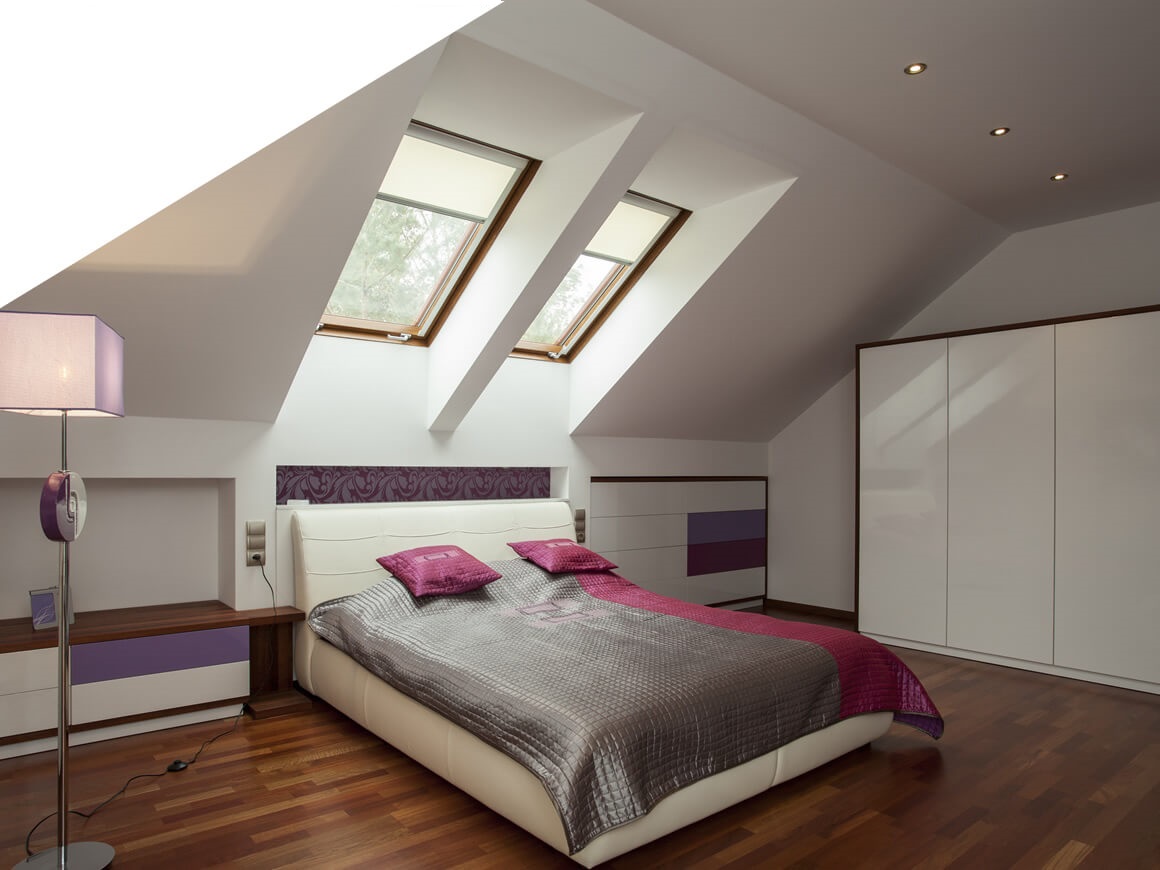
Located in a prosperous district of the parish of Isleworth in the west of London, Osterley is 15.3 km west of Charing Cross and is part of the London Borough of Hounslow. It is used partly as agricultural and used as a mixed aesthetic parkland at Osterley House (National Trust), a charity-run agency that is involved to paying visitors.
Most of Osterley is covered by the large ancestral private estate and mansion of Osterley Park that were owned formerly by the Jersey family. In World War II, these properties were used as Home Guard training school and is now a National Trust property. During the ‘30s, the Great West Road was finished and more people came to live here to form the growing residential sections within Osterley.
Do you know that among Osterley and Park Houses, one of the London residences of The Sultan of Brunei is the Aviary Farm in Windmill Lane.
Bespoke loft conversions in Osterley
We specialise in high-quality custom Loft Conversions across Osterley and around West London. We have built numerous bespoke loft conversions in Osterley which are fully tailored to the client's personal requirements and preferences. Our Loft Conversions in Osterley allow families to add habitable space to their homes without the need to move home.
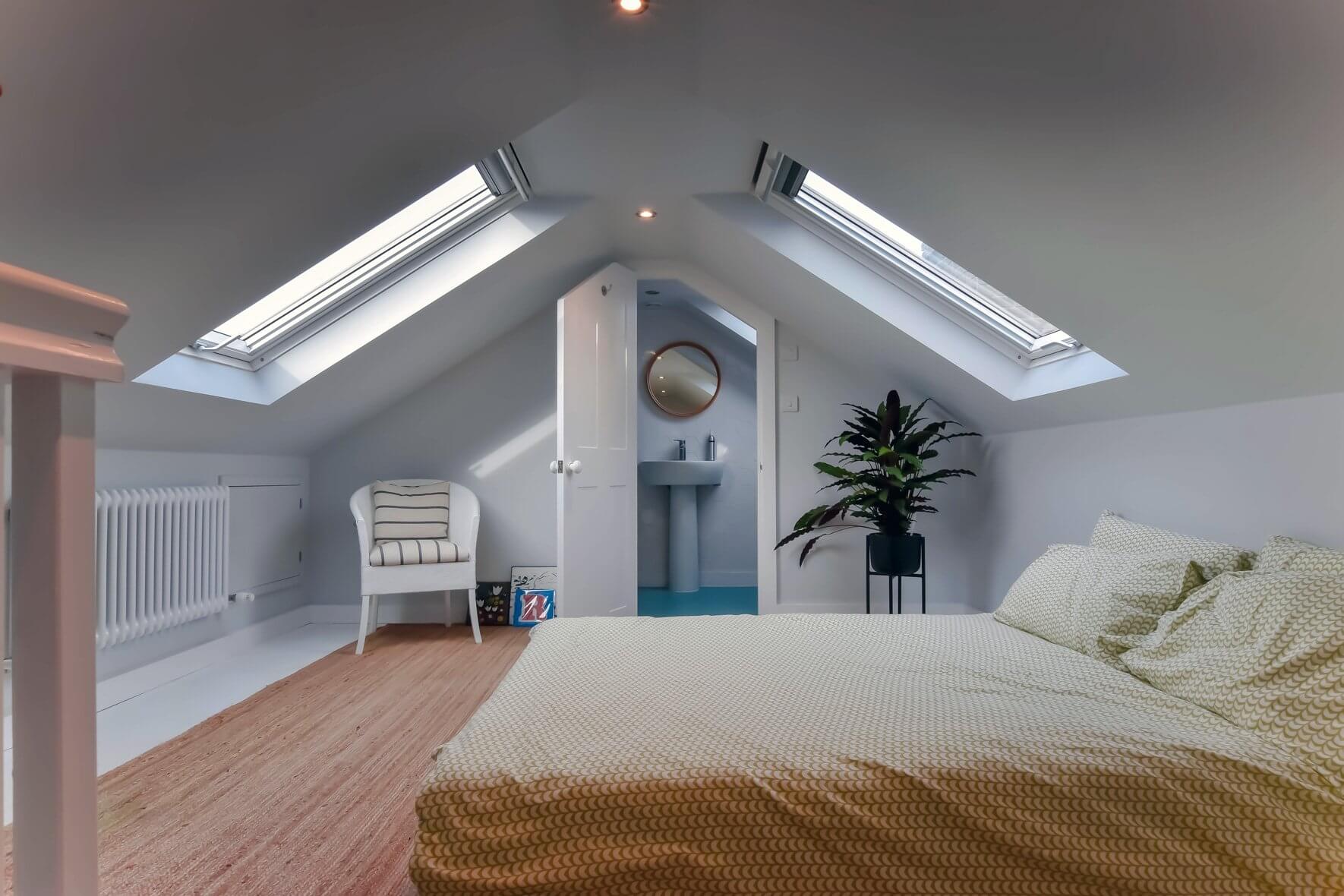
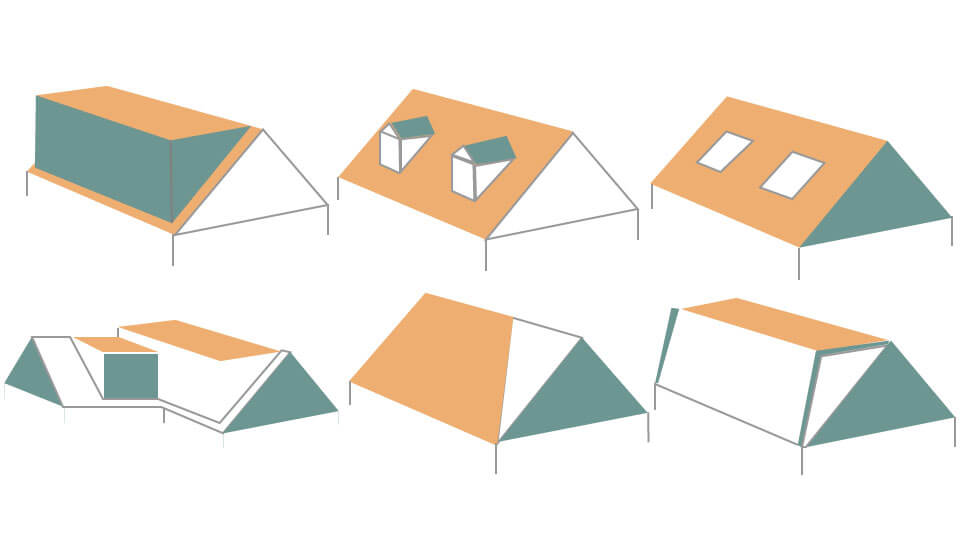
Osterley Loft Conversions
We offer a range of Loft Conversion types in Osterley, which include, dormer, mansard, hip to gable, L-shaped and velux loft conversions. Our team of builders will transform your house, giving you more living space and thereby increasing the value of your property.
Our latest Loft Conversions in Osterley
Browse through our latest loft conversions and extensions in Osterley to get an idea of what our specialist Loft Conversion team can build for you.
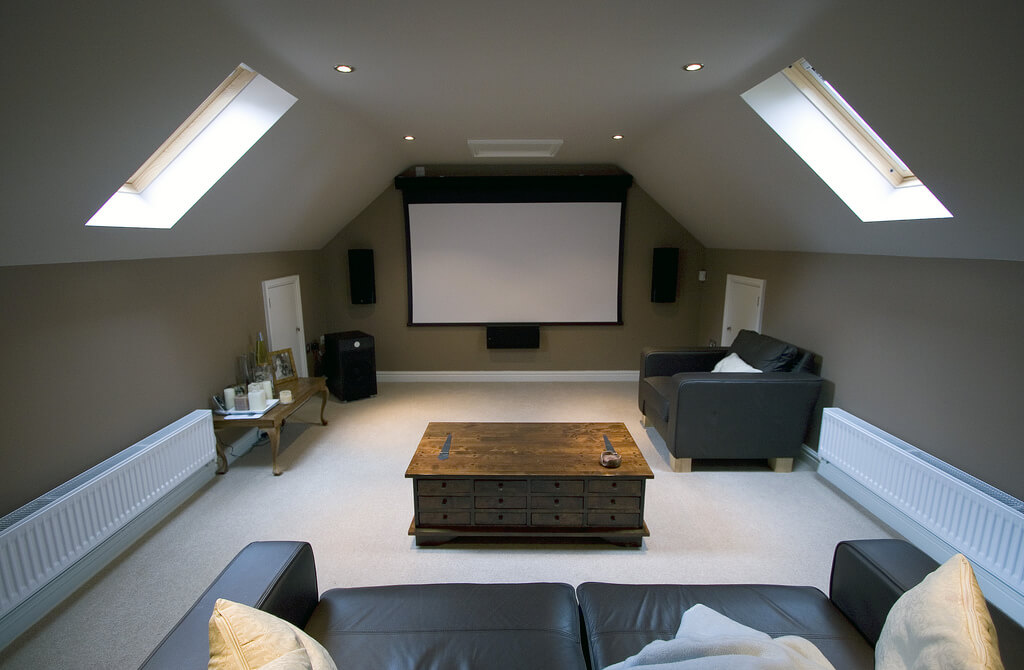

Our step by step process for Loft Conversion in Osterley
We try to keep the Loft Conversion process as simple as possible from conception to completion, always keeping you informed and involved in every step. Our process includes an initial survey and design followed by architectural drawings and structural calculations. Thereafter, we will quote based on the drawings. Once happy with our quote, our architects apply for planning permission and commence your building work and finally the completion of your new loft conversion. Our team is ready to discuss any aspect of the project in more detail at all times.
Whether your family is growing, renting out a room in your property, or simply want a new study or office, a loft conversion is an ideal solution to maximise space in your house. This is a cost-effective alternative to moving and will increase the value of your property when you decide to sell in the future. No matter the project size, we will build you a loft that reflects your style and meets your lifestyle’s needs.
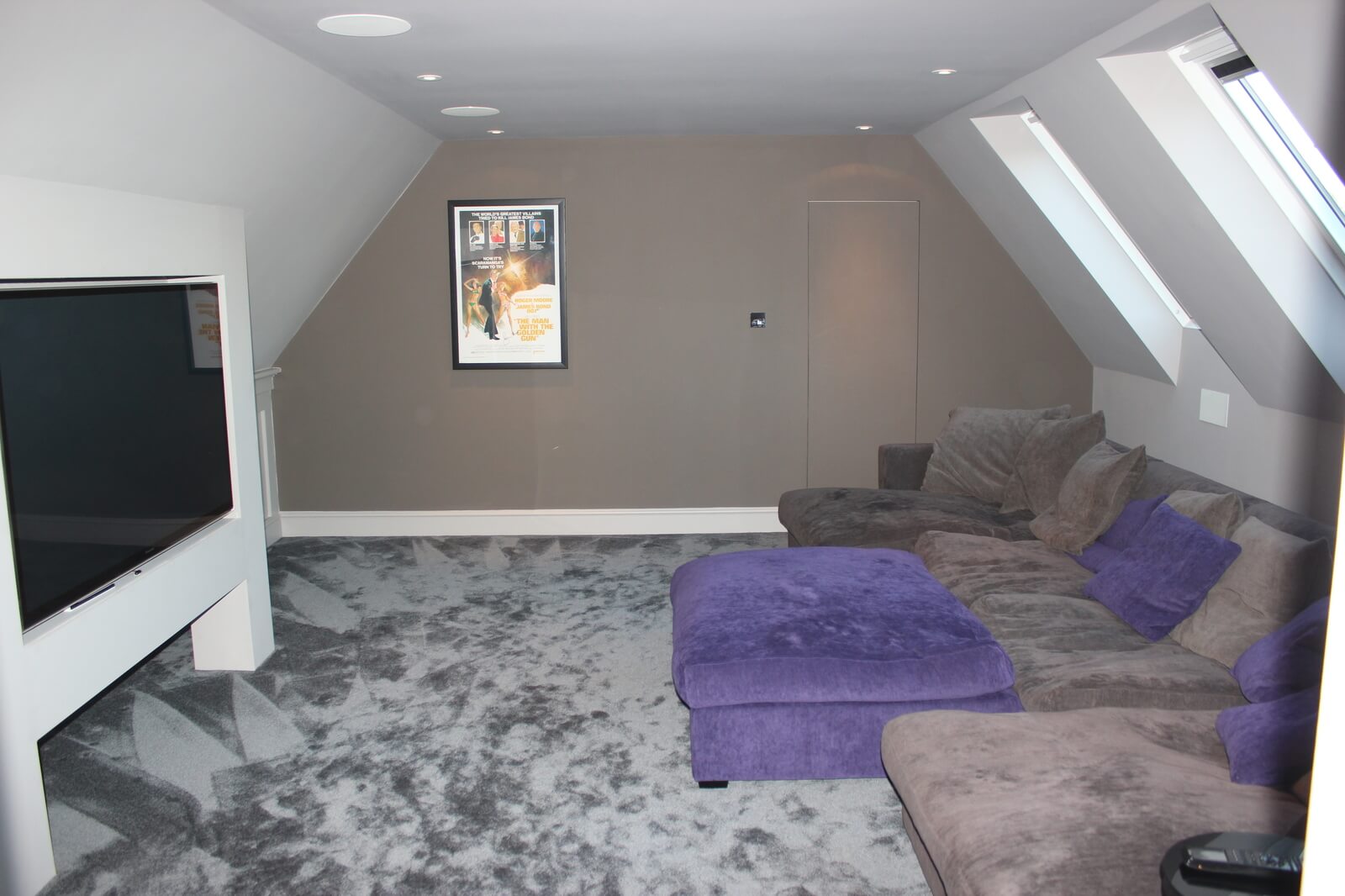
If you’re a resident in the Osterley area and planning to have a loft conversion, our company is at your service. We provide you the experience, expertise and professionalism and guarantee that your Osterley loft conversion will be the best and a great option to increase the value of your home and living area.
* that extra bathroom you’ve wanted for sometime,
* increase the perceived value of your Osterley home, and
* by remodelling instead of relocating, you remain in the home you love.
We provide our clients a brief summary of our loft conversion process in its entirety from start to finish. Following the initial contact, we immediately set an initial visit to your property.
During the initial visit, we talk and listen about your requirements, offer some good suggestions, offer the best solutions on some issues, discuss other options, do accurate measurements of the sizes of the rooms. find ways to place and fit the strairs. We also discuss a rough estimate of costs.
After discussion, we will study and prepare an entire written estimate for you based on the choices you have made.
Once the entire estimate is agreed, we will discuss with an architect and look over your premise to prepare full plans and drawings for your approval.
Once plans and drawings are approved, these drawings are sent to the Local Authority for approval.
Once they are all approved, a date is fixed for the work to start.
Before the work commences, you will be able to meet our complete team as well as our approved scaffolders so they start erecting the work and storage platform.
Week One
At the start of the first week, most of the materials to build your loft are already
delivered and arranged onto the scaffold.
A hole in your roof will be opened which we will be using to use enter the loft without bothering you. This is our entry until we will be able to build a new stairwell. Our company limits any disturbance for you and your household as much far as possible.
After removing certain structural items, steel beams are installed to provide support to the new, independent floor and to provide the weight of the roof.
Electricians and plumbers have to complate their task of installing pipes and wire of under-floor after fitting new foor joists.
At this stage to inspect the work completed, Local Authority building control officers will make a visit to inspect the work at this stage to guarantee that everything is being done right in accordance to the approved plans and calculations.
Week two
Usually at the beginning of the second week, the new flooring is already fixed down.
The roof will be checked for any changes; at this time, dormer has been constructed and gables or veluxes are already installed.
While our professional roof tilers are finishing the work outside for better weather protection. New internal walls are also being build.
The electricians and plumbers will now complete their jobs.of fitting the pipes and wires for after installing the radiators, switches, sockets and lots of others.
Week three
At the start of the third week, they have finalized the cutting and insulation based on approved standards.
A second inspection of the work will again be made by the Local Authority building control office.
The new flooring and original floor downstairs are already complete.
Week four
After cuting out of stairwell access, this is now the entry to the loft conversion.
At the start of the week, the new staircase and all the new rooms and stairwell are now completely plastered.
Allowing sufficient drying time for all things done, final fittings are now carried as well as check up, the plumber will check if the attach radiators are working including the function of the sanitary ware and lots of others. Meanwhile, all light fittings, the smke detectors and light switches will be checked by the electrician and all the architraves, doors, handrails, latches, skirting, and spindles are checkedby the carpenter. Officers from the Local Authority building office will make a final inspection to check that all requirements are followed based on the plans previously approved.
Week five and six
Around week five or six, final inspection is made by the Local Authority building control officer and to complete his report. The work is presented and signed off by the Council.
Congratulations: you have now a new loft conversion that is ready for use!
Irregular dimensions and bulky beams do not limit creating a lovely bathroom in your loft space. Showers need a certain amount of headroom and a comfortable access for a bath can look great even under a low ceiling. Using your period set-up, normal shapes and favorite color palette, all can emerge well..
You can continue your productivity at home in your loft that is transpofm into a neat home office with lots of natural light, so avoid using those black-out blinds and bulky materials. Instead, go for blinds in comfy neutral shades that allows the all the lights while reducing the glare when they’re closed. This set up allow you to to work efficiently even when the sun starts to drop – it workw well even during dazzling summer days as well as for shorter days in the winter months.
Kids love lofts as a place to play. It has many uses as sleeping room, playing room or extra space for kids and teenagers to create their own dreams. They will feem comfy in such a cosy place. This is useful for their personal activities away from the prying ears of mom. The scheme will be simple and add just your personal touch using soft feminine furnishings and other accessories, this way you can change decors easily (and inexpensively) as their interests change.
Feel like a movie star with your own dressing room by utilizing cleverly the space in the eaves using the built in storage that eaisily fills the limitations of a sloping roof. When the space is flooded with natural light by the skylight, it appears more spacious and the floorboards appear to be a larger space.
A loft conversion turned into a dressing room provides you a private place to keep your wardrobe for all seasons and gy placing added clothes rack, you can dramatically increase the amount of space required for the closet. Now you have a place to display your bag or shoe or other collection.
If your loft has an awkward shape space, you might be able to convert this recesses into a useful eave. You can be creative by making a modern bathroom especially build to add and complete your basic scheme. Do you know that you have found the best place to keep all your toilet and bath accessory?
1. The least amount of structural work required to an existing loft space is the rooflight loft conversions and also found to be the most cost effective. The only changes requiored are the added windows.
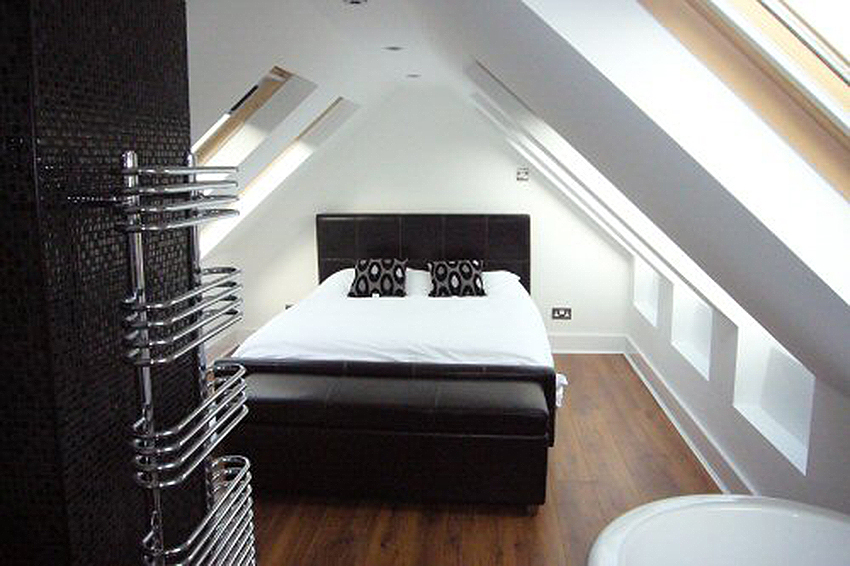
2. The dormer loft conversion is considered as number 1 as they are among the easiest type of lost convension as they add light while increasing the amount of roof space with full headroom. The changed roof structure at the sides or rear of the house adds a big flat-roofed ‘box’ dormer.
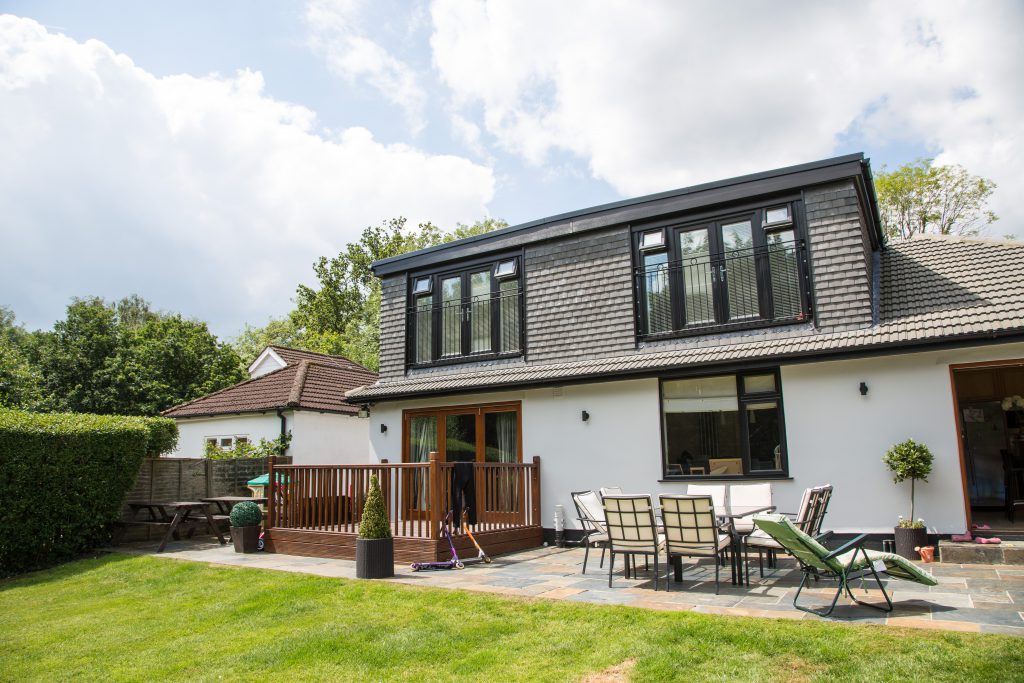
3. The hip-to-gable type of loft conversions ofen take place on either side of a semi-detached or end-terrace houses. To form a new vertical gable, as well as straighten the end wall, the sloping or hipped side of the roof is removed.
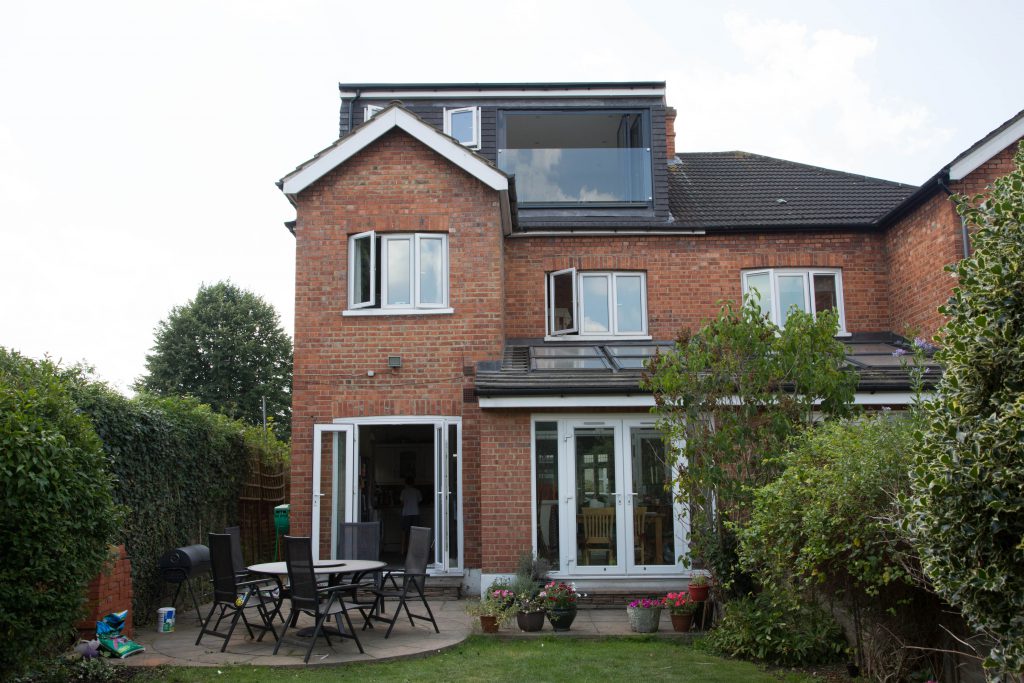
4. The conversion type is called gable-to-gable and is like a box extension that goes all the way to the space between the end of each gable that is incorporated in the conversions. In most instances, the height of the gable end walls has to be extended to act like ‘bookends’.
5. An extra volume is created by Mansard loft conversions. The process is simple as it just involves replacing with extremely steep sloping one of either or both roof slopes and flat roof over the top.
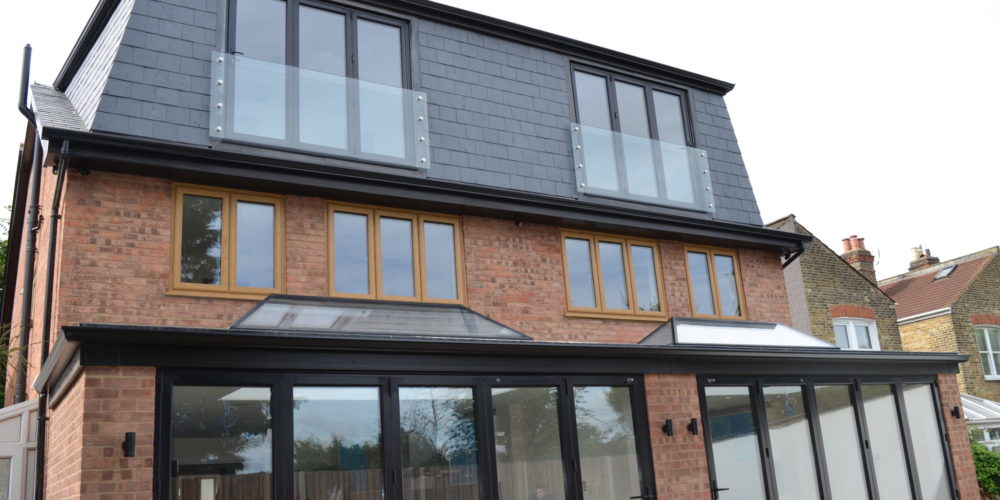
6. The modular extension loft conversions are used when loft space cannot be used. After measurements are taken, the new rooms are manufactured off site and delivered as a whole module. After the existing roof is removed, the new module is installed.
Our team will listen to your ideas and personally undertake every step of the work involved in making those ideas become a reality. We are personally involved in every project as the work is never outsourced and given to less qualified personnel. Your work with us will always be covered by our Satisfaction Guarantee. We welcome you to discuss your Osterley loft conversion ideas so it becomes a reality. Call us today and someone will get right back to you.
Some useful links for you to read on before starting your Loft Conversion.
Loft Conversion Ideas to Choose From
Do you need planning permission for your Loft Conversion
Step by Step Guide to Loft Conversion
Do you have a question about Loft Conversions? We're here to help. Contact our team at Loft Conversion London
The minimum height required for a Loft Conversion is 2.2m (from the floor to the highest point in your loft). If you do not have the required height, your ceilings can be lowered on your first floor.
This depends on the size and type of Loft, most loft conversions take around 10-12 weeks. We can give you a more accurate estimation when we see your property.
Loft Conversion cost is determined by the size and type of the project, the features you would like, etc. Our architect will help you achieve the best use of your space within your budget. Most Lofts cost between £25,000 and £60,000.
No - it's safe to carry on living in your house. Our team starts from the scaffolding before the stairs go in. We always try to limit the disruption during the construction process.
Loft Conversions usually fall under the permitted development category therefore planning permission is not normally required. There are some exceptions like conservation areas, flats, or listed buildings. Our in-house surveyors can advise further on planning permission. For more info read our Planning Permission blog.
A party wall agreement is also known as PWA is required if you own semi-detached or terraced property. In simple words, if you are working within or near your neighbor’s boundary then you will need a party wall agreement in place. Click here for more info.
Yes - it will add from 15% to 25% upwards depending on the size, design, and type of Loft. Read more about adding value here.
Yes, all Loft conversions require building regulation approval from the local authority. These regulations are important to ensure the safety measures are in place and they set a protocol of construction and design to follow.
Absolutely yes, we will work with you to achieve your dream new living space.
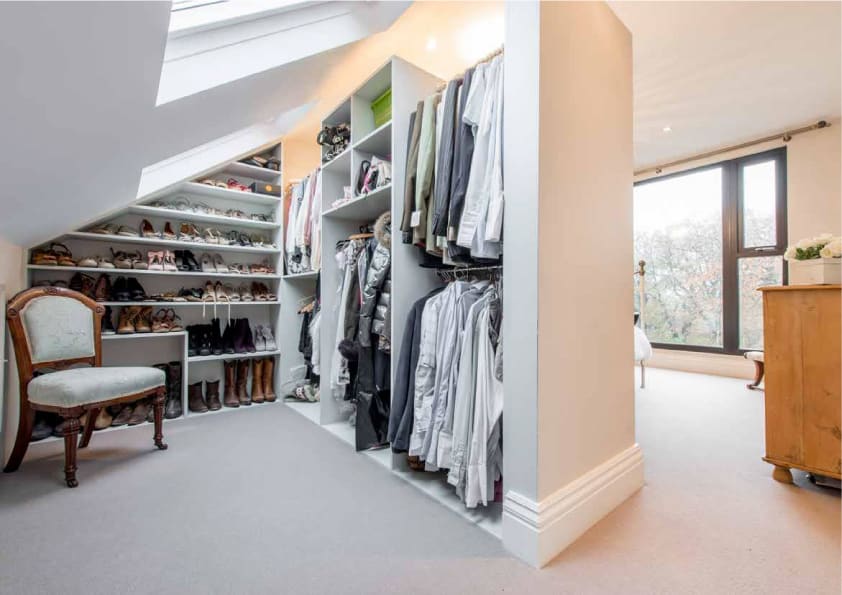
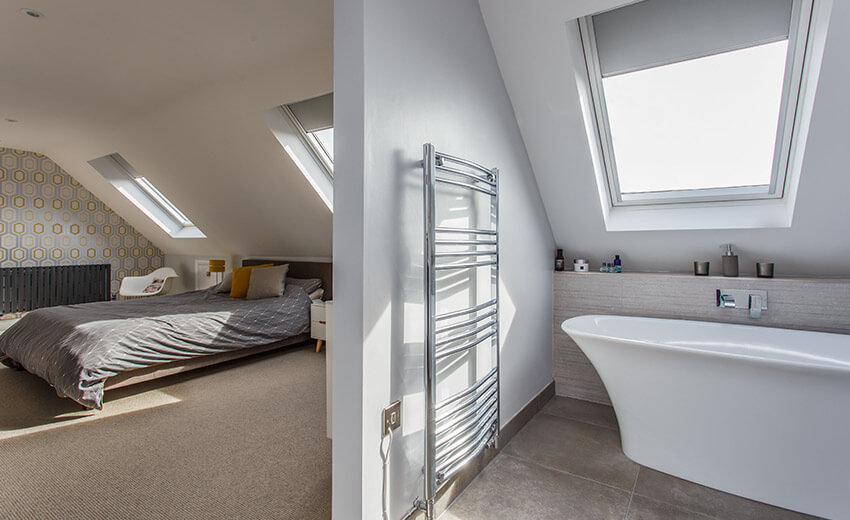
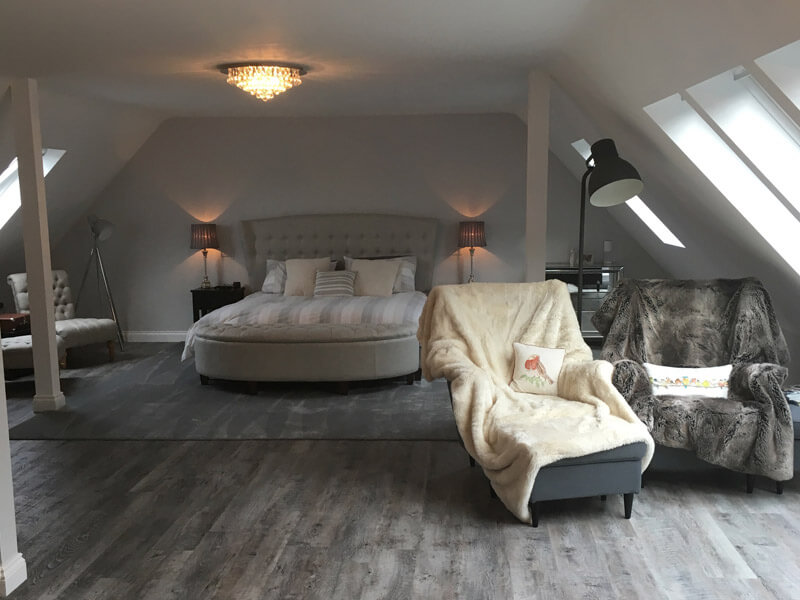
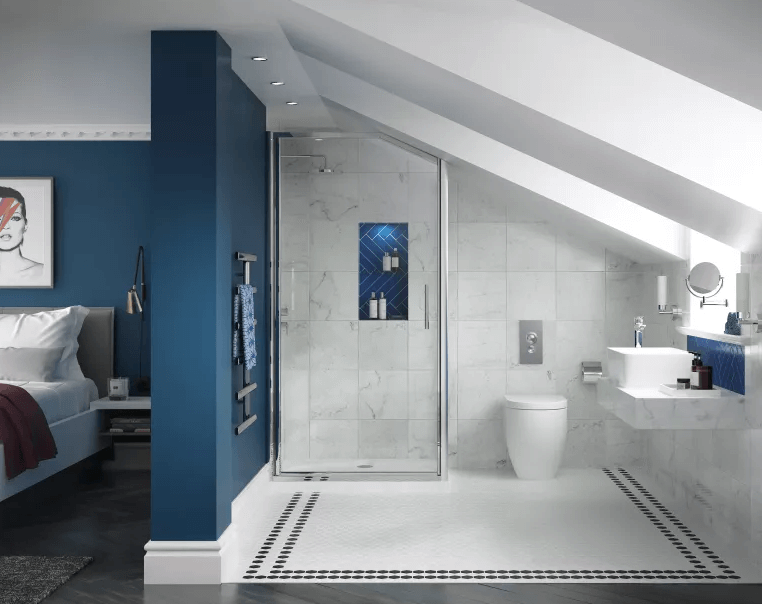
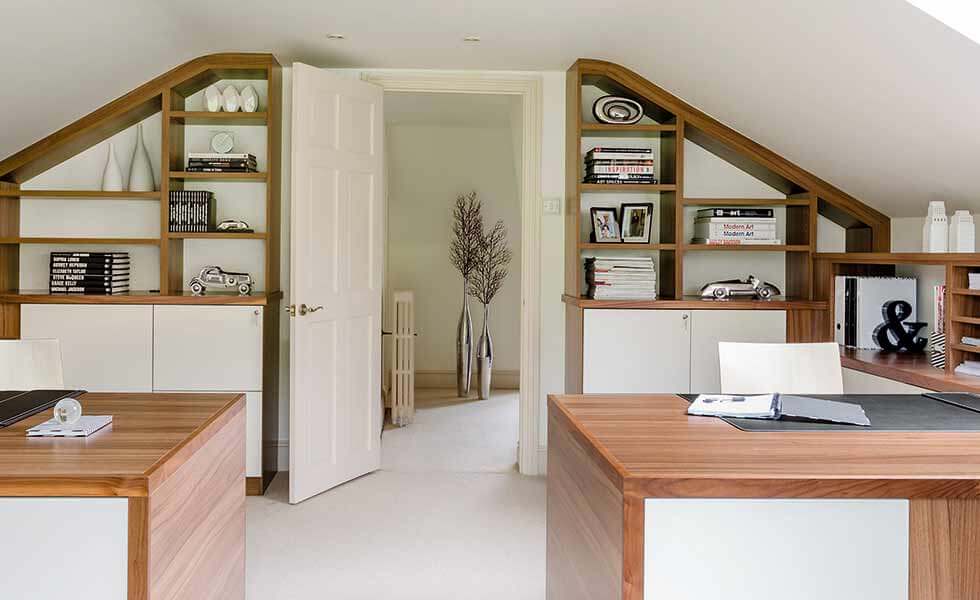
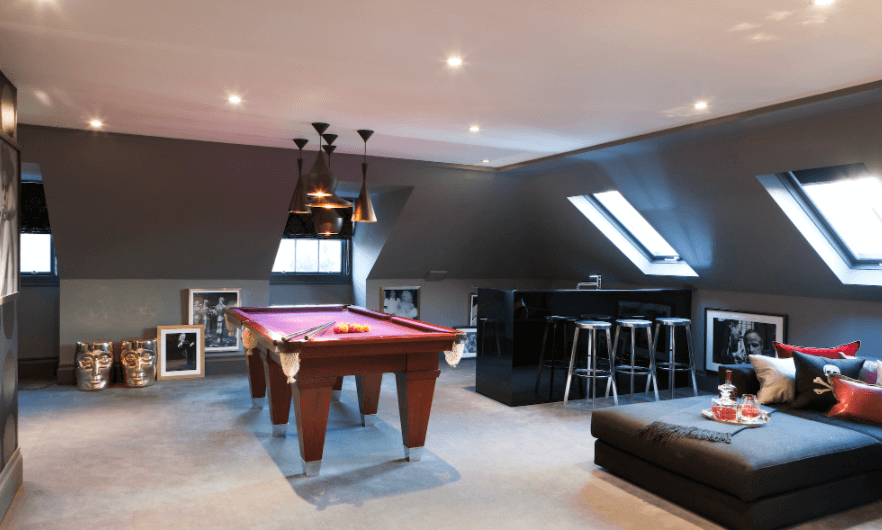







A loft conversion typically consists of the following materials: timber, plasterboard, insulation, bricks, and mortar. It is essential to consider the type of material used for each stage, as this can affect the cost and durability of your conversion. For example, heavier-weight roofing tiles will be more expensive but provide a longer life span than lightweight ones. Additionally, using insulation with higher levels of thermal resistance will be more costly but will provide a better barrier to heat loss. It is also worth considering double-glazed windows and doors, especially if the conversion is in an area with extreme temperatures or high noise levels. These can help reduce energy bills as well as increase comfort levels in your home.
The short answer is yes. A well-designed and executed loft conversion can add value to your property and make it more attractive to buyers, providing an extra room or living space. It may also be beneficial from a tax perspective since some of the costs can be offset against capital gains tax. However, it’s important to note that not all loft conversions increase the value of a property. You should always seek expert advice before making any decisions on whether to undertake a loft conversion and what type to choose. It is also worth noting that if you live in an area with strict planning regulations, additional costs may be associated with obtaining planning permission for your conversion.
The loft conversion cost in Osterley will depend on the size, design, and materials used. On average, a mid-range loft conversion can cost between £45,000 and £75,000 for labor and materials. This cost does not include planning costs or VAT, which must be considered when budgeting for the project. It is essential to shop around and get several quotes from different companies before making a decision. Loft conversions in Osterley can also be impacted by local planning regulations, which could lead to additional costs if permission is required. When considering a loft conversion in Osterley, it’s essential to choose a reliable and experienced company that can provide a good quality service at an affordable price. A professional company like Loft Conversion London should be able to give you advice and guidance on the best way to go about achieving your desired result for your loft conversion, as well as provide a range of options within your budget.