A loft conversion in Hanwell is a fantastic opportunity to boost the value of your home without the need to relocate. Did you know that converting your loft in Hanwell can add as much as 25% in value to the property, which ensures a profitable investment in the long run. In some suburbs of Hanwell, where space is limited, loft conversions have become the preferred choice for families seeking to enhance their homes. Not only is it a more cost-effective alternative to moving, but it also provides the added benefit of expanding your living space.
Request a Quote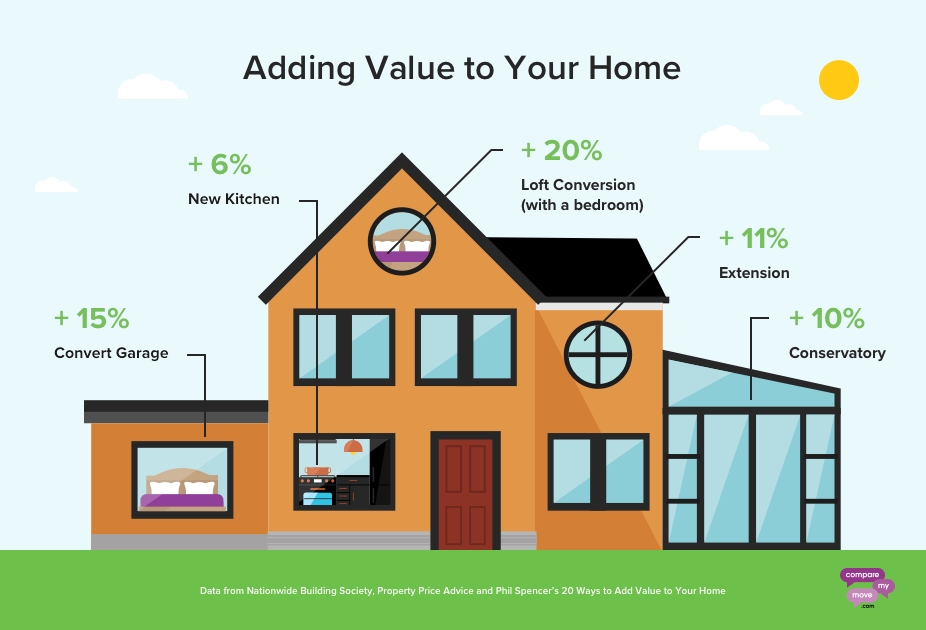
Bespoke loft conversions in Hanwell
We specialise in high-quality custom Loft Conversions across Hanwell and around West London. We have built numerous bespoke loft conversions in Hanwell which are fully tailored to the client's personal requirements and preferences. Our Loft Conversions in Hanwell allow families to add habitable space to their homes without the need to move home.
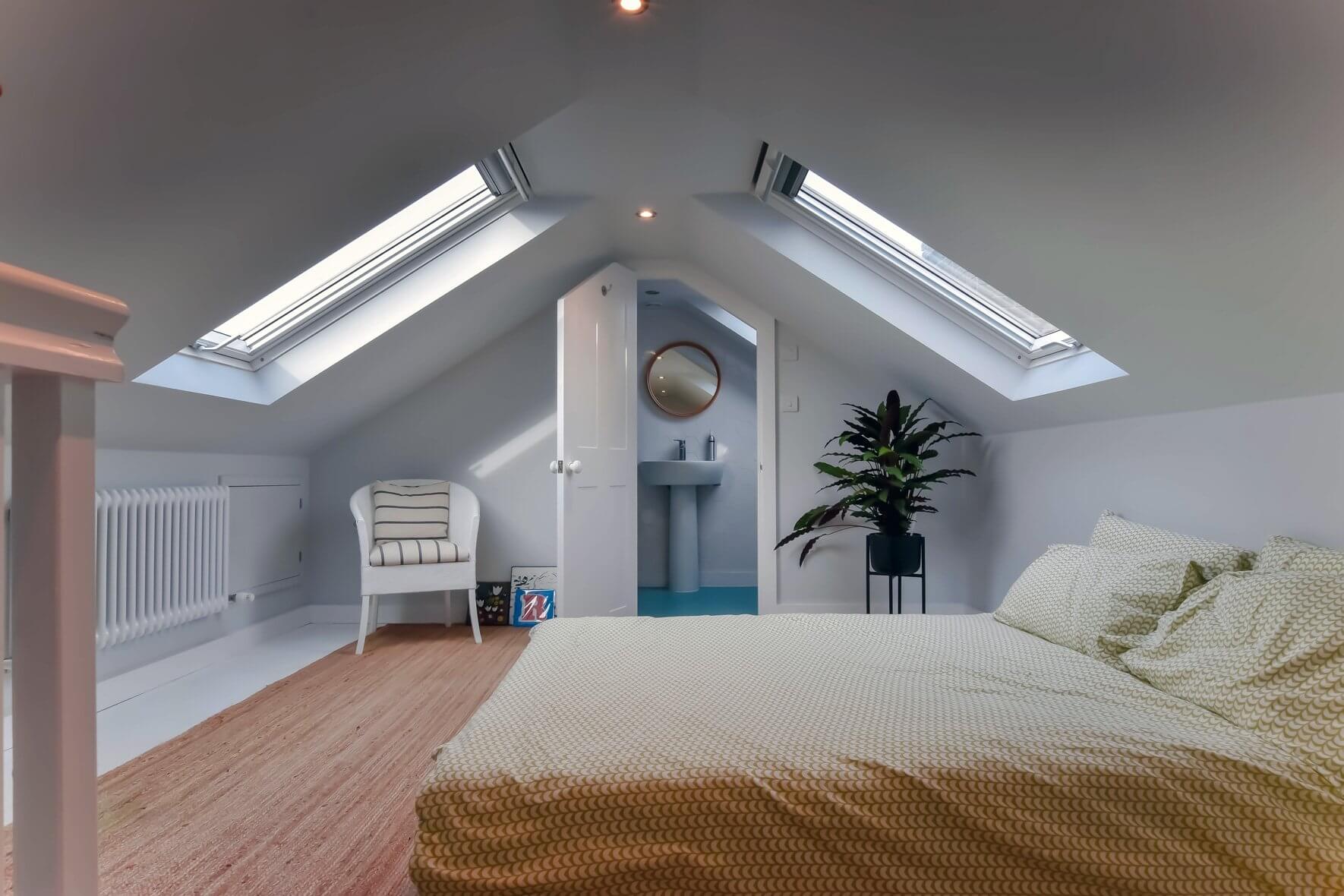
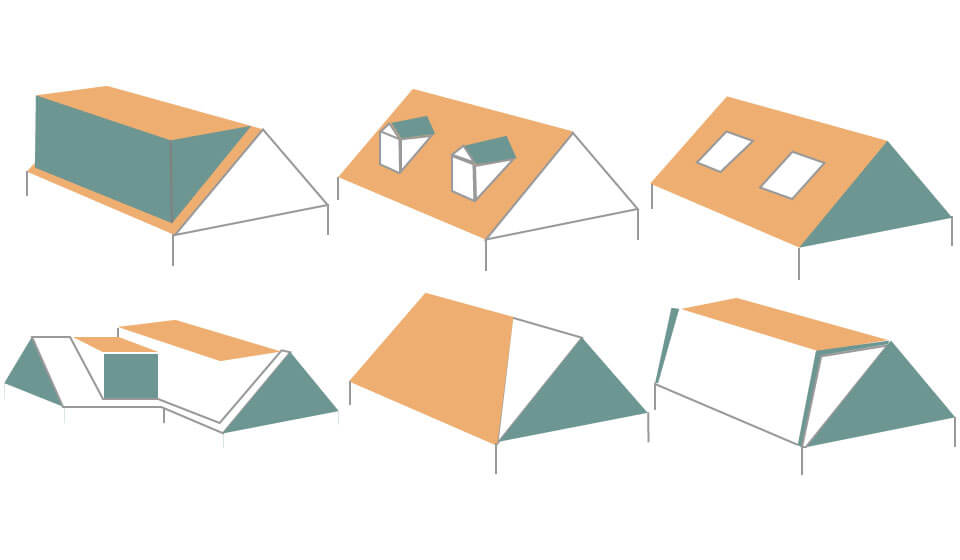
Hanwell Loft Conversions
We offer a range of Loft Conversion types in Hanwell, which include, dormer, mansard, hip to gable, L-shaped and velux loft conversions. Our team of builders will transform your house, giving you more living space and thereby increasing the value of your property.
Our latest Loft Conversions in Hanwell
Browse through our latest loft conversions and extensions in Hanwell to get an idea of what our specialist Loft Conversion team can build for you.
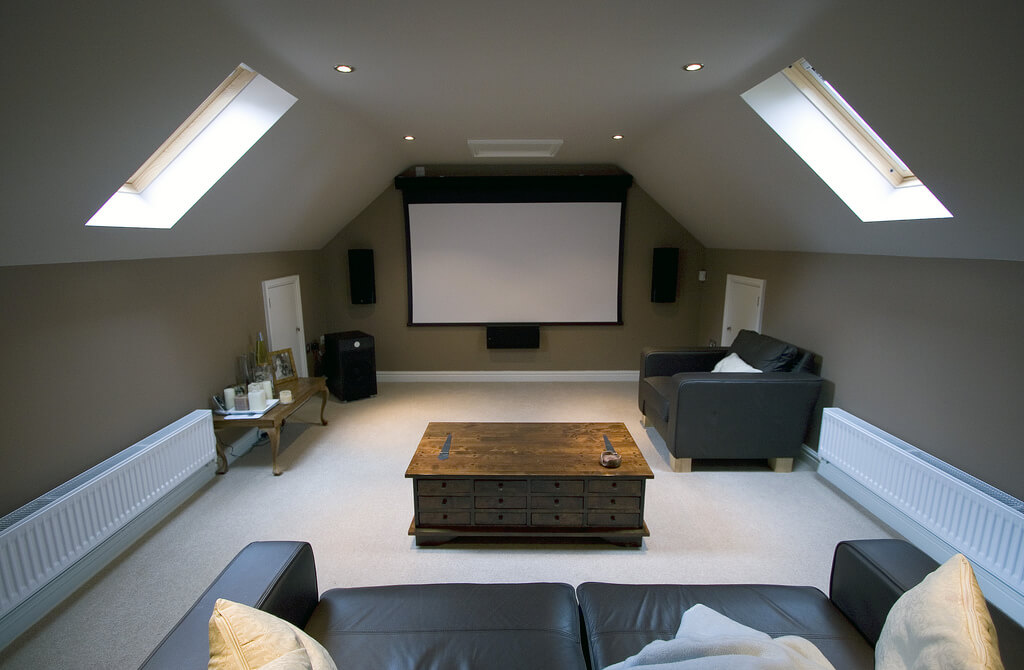

Our step by step process for Loft Conversion in Hanwell
We try to keep the Loft Conversion process as simple as possible from conception to completion, always keeping you informed and involved in every step. Our process includes an initial survey and design followed by architectural drawings and structural calculations. Thereafter, we will quote based on the drawings. Once happy with our quote, our architects apply for planning permission and commence your building work and finally the completion of your new loft conversion. Our team is ready to discuss any aspect of the project in more detail at all times.
Whether your family is growing, renting out a room in your property, or simply want a new study or office, a loft conversion is an ideal solution to maximise space in your house. This is a cost-effective alternative to moving and will increase the value of your property when you decide to sell in the future. No matter the project size, we will build you a loft that reflects your style and meets your lifestyle’s needs.
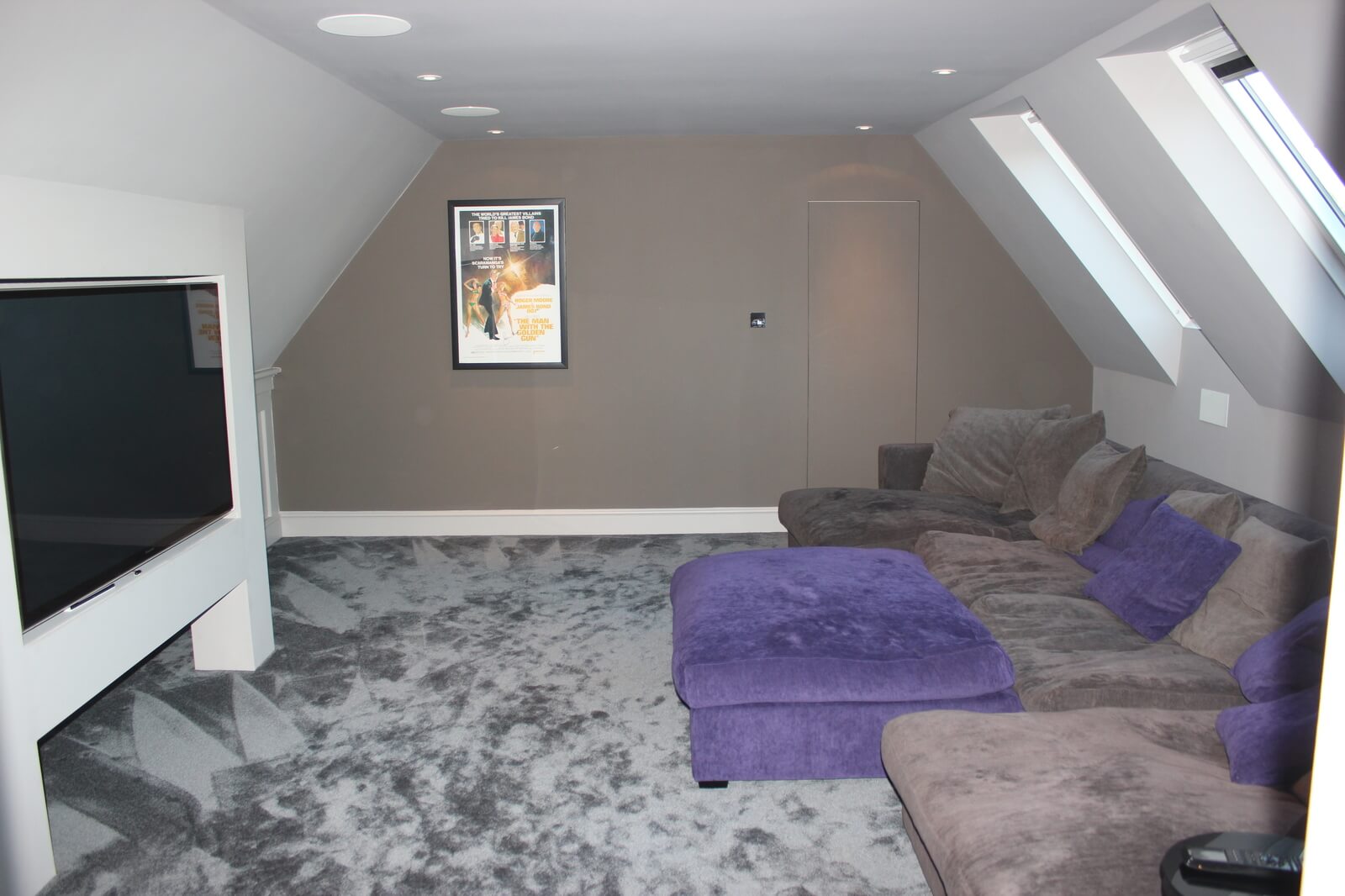
Loft conversion London is one of the leading loft specialist company in Hanwell, with a wide range of offerings including a complete refurbishment package and home extension services. Apart from the outstanding loft conversion, we provide you with excellent customer service, superior artistry and fantastic communication.
We understand that houses are the most beautiful place and any changes are strongly connected with your heart. Therefore, our professional and skilled team dedicated work to transform your home and create that you have been craving. A loft conversion is a great way to convert your unused and grubby attic into an innovative and tailor-made area.
As the property market is rising each year, so instead of selling houses, bring a new lease of life to the existing one. Though all home revamping options bring a unique quirk to the home, an attic conversion comes with some most rewarding advantages.
Reason to go for conversion are -
Increase living space - It's important to outgrow a home, not only when a new family member arrives, but also needs to extend when youngs reach their teenage. The primary reason to move to another property is the lack of sufficient space to meet their overgrowing needs. Loft conversion adds additional living space to a home, without any hassle. It is a straightforward task to use that dead space for advantage without compromising a property land.
Room with a view - In the busy city or town you can only view housing estates, offices and roads, which is slightly unappealing. For those who are considering conversion, loft conversion comes at such a pleasant surprise. Utilising the high windows, loft conversion allows you to see the whole area from a new perspective with a spectacular view!
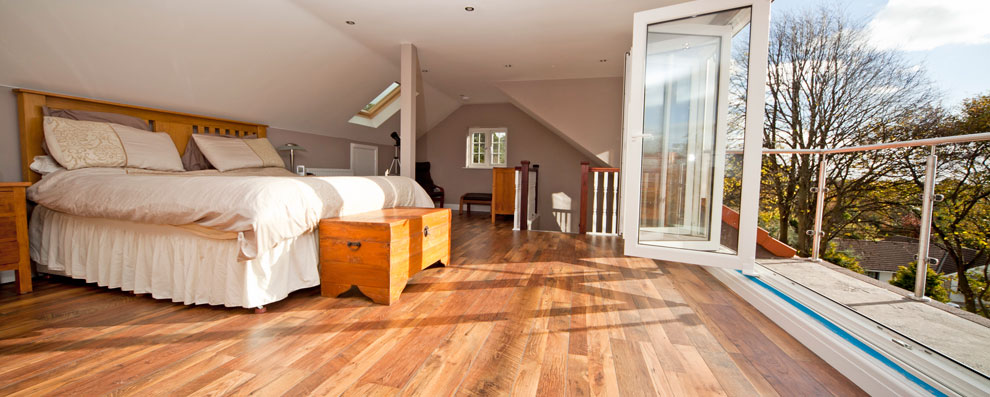
Add value - Loft conversion is just not rewarding with extra features; it also adds some real value in your property if in future you ever decide to sell up. A conversion almost adds 20% additional value in your property which makes it a remarkable investment.
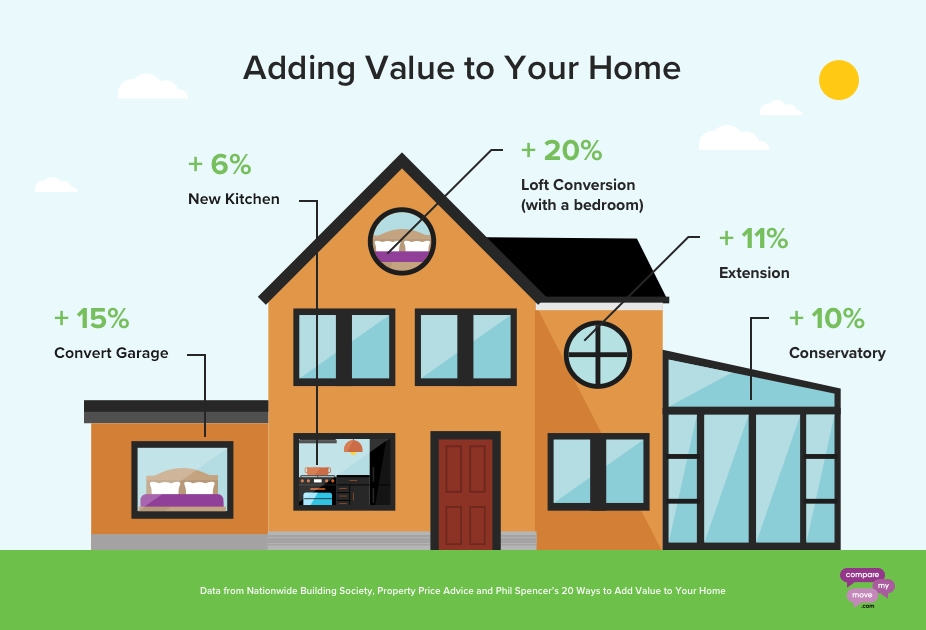
Planning permission rarely required - Where in most of the cases, house extension requires planning permission. On the other hand, loft conversion does not need any planning permission as they are already classed as permitted developments unless you are not changing the complete appearance of your house. However, every loft conversion needs to comply with the Building Regulations to achieve adequate standards of building work.
The Building Regulations are concerned with -
Where each conversion depends on your requirement, a necessary loft conversion includes the transformation of stairs, chipboard floor and window. However, generally, a loft conversion is divided into four types:
Dormer loft conversion Hanwell - The simple flat roof dormer conversion is the most popular and simplest conversion. It does not require any dramatical changes with installation conventional windows.
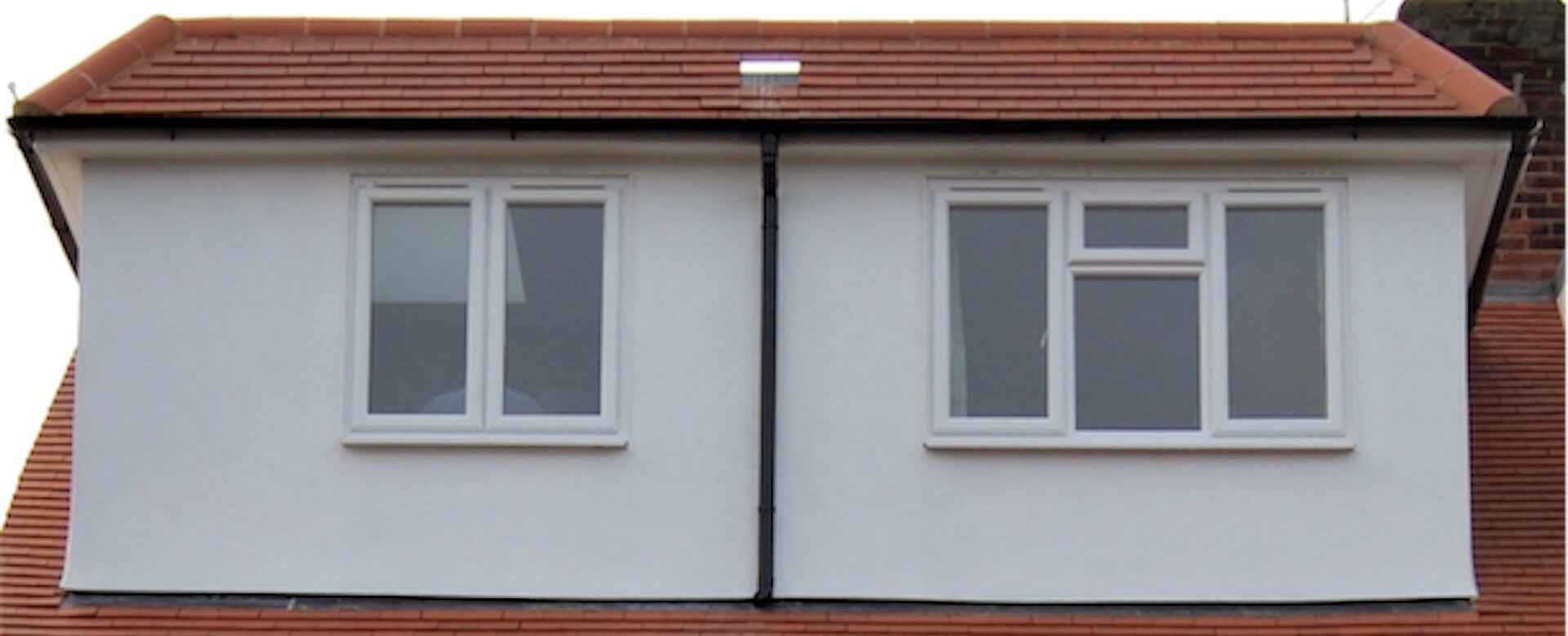
Its pros are -
2. Mansard loft conversion Hanwell - In this conversion, one outer wall slopes gently inwards while the roof remains flat. However, they are suitable for most property types; the terraced house is the best for this conversion.
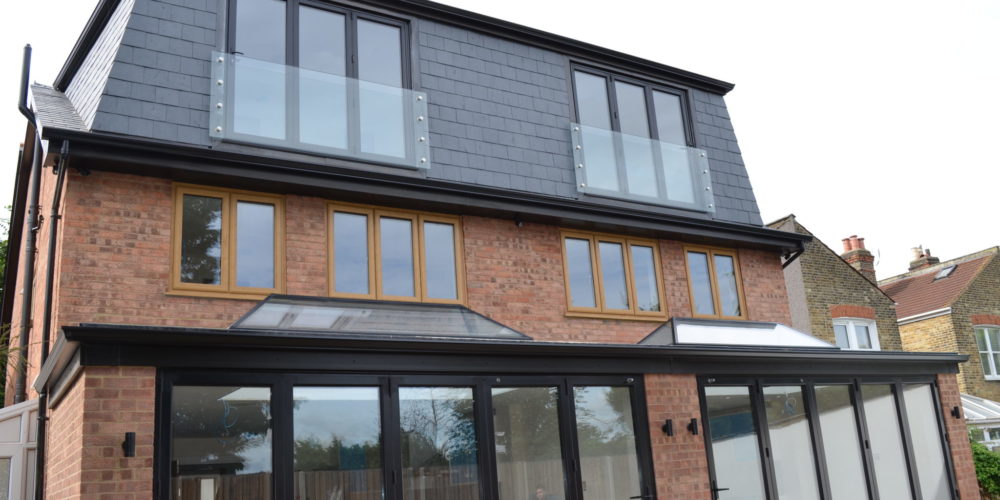
Pros -
3.Hip to Gable loft conversion Hanwell - This one is an ideal conversion for end of terrace and detached homes. Hip to Gable loft conversion helps to align the slanted end roof into a vertical wall.
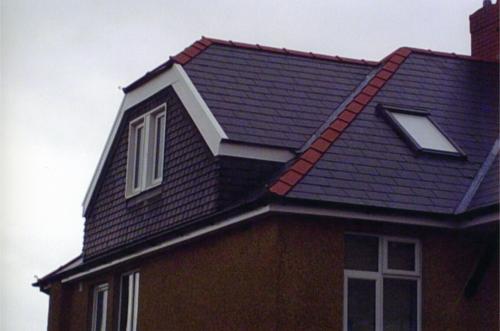
Pros -
4. Roof light loft conversion Hanwell - Roof light loft convention is an easy way to add windows and reinforce the floor without expanding any existing space. It transforms the attic into a comfortable living space.
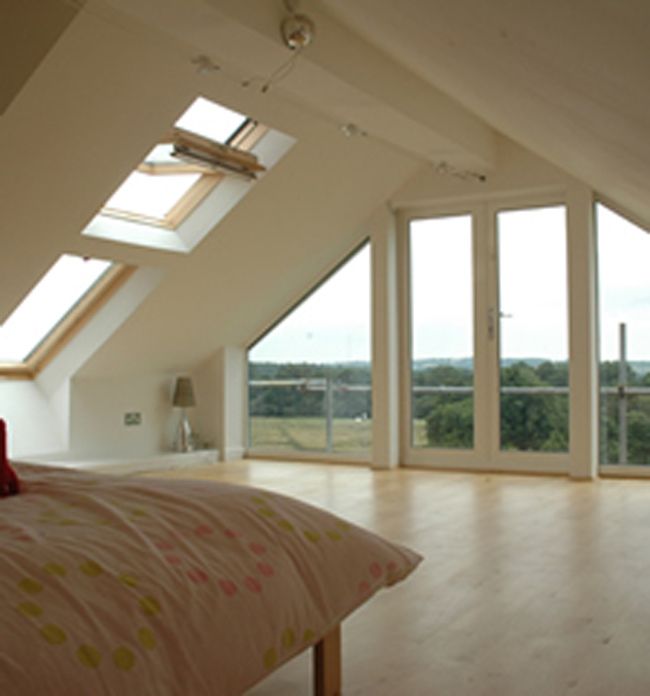
Pros -
For households, the main reason for converting a loft is to create a functional space. Families who live in the city Hanwell finds it is as great to raise their families as the city has schools and other facilities. Additionally, the entire town gives a good community feel.
People with their growing needs here, often consider loft conversion as the simplest and least disruptive space to convert, and less expensive than moving to another place. However, it may get messed up with no specific plans, such as how it is going to be used. Most of the time the converted attic has a particular function it becomes known by, such as study room, bathroom, office, bathroom or kids room. Though it comes to the bedroom, a loft needs to be converted to be a sleeping area, with a few essential furniture and sufficient headroom.
As we discussed, converting a loft is always a beneficial move, but you should also know where you have to start. Here we are sharing a few tips which can help you to create an extra bedroom in the city Hanwell.
Not all of the residents are blessed with an amazingly spacious loft in which they can find tons of possibilities. However, they still have a chance to convert it into a small extra bedroom and maybe an en-suite. Use the light colour to brighten the space and to give the illusion to make it larger and airy.
The most considerable thing you should do before approaching for a loft conversion is to determine the suitability of it. As a minimum of 2.2m of head height is required to convert the loft. Though the head roof is not a hard and fast rule in attic transformation, you can take help from any professional loft conversion company to help you in this, as they may remove sections of your roof.
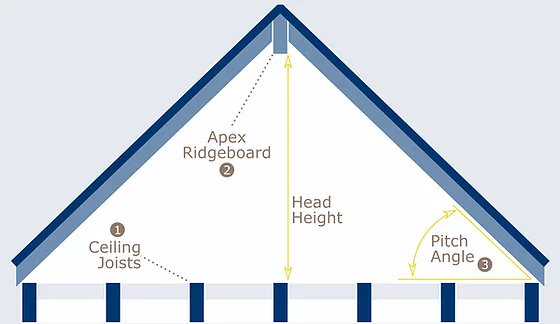
It is always tricky to maximize the utilization of your loft space. However, if you are turning your loft into an extra bedroom, consider incorporating it with storage, it's easy to let small spaces get cluttered. Also, if you have a window, you can build a window seat under or an awkward corner, or can opt for any built-in storage. Combine it with a few functional furniture.
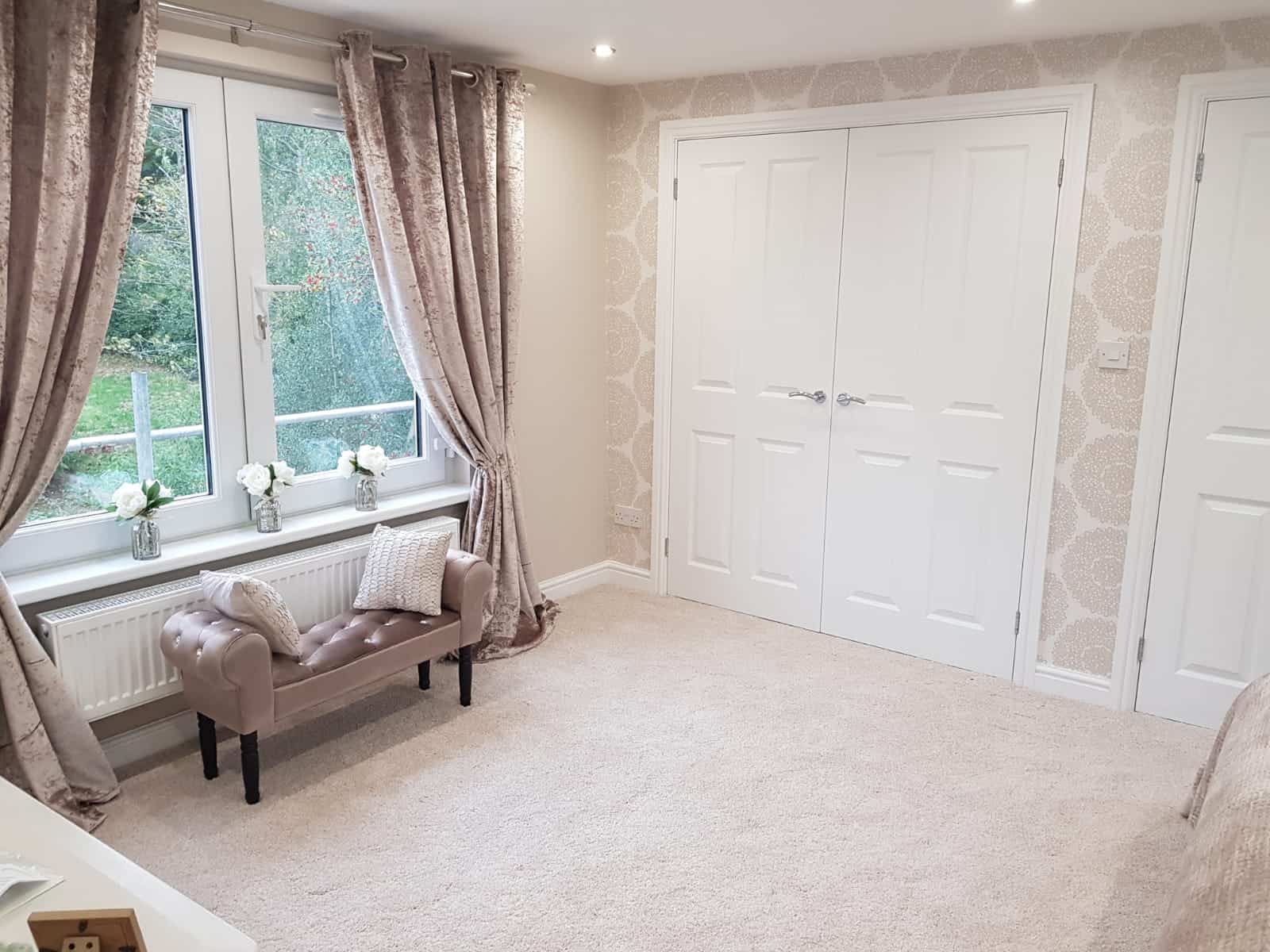
Ensure to have all concrete plans handy before starting the work. It doesn't mean just by architecturally, it needs to consider furniture plannings too. This all pre-planning will surely save your headache. However, the shape of the room should also add natural sunlight to your room, as nothing worse than a small and dingy room.
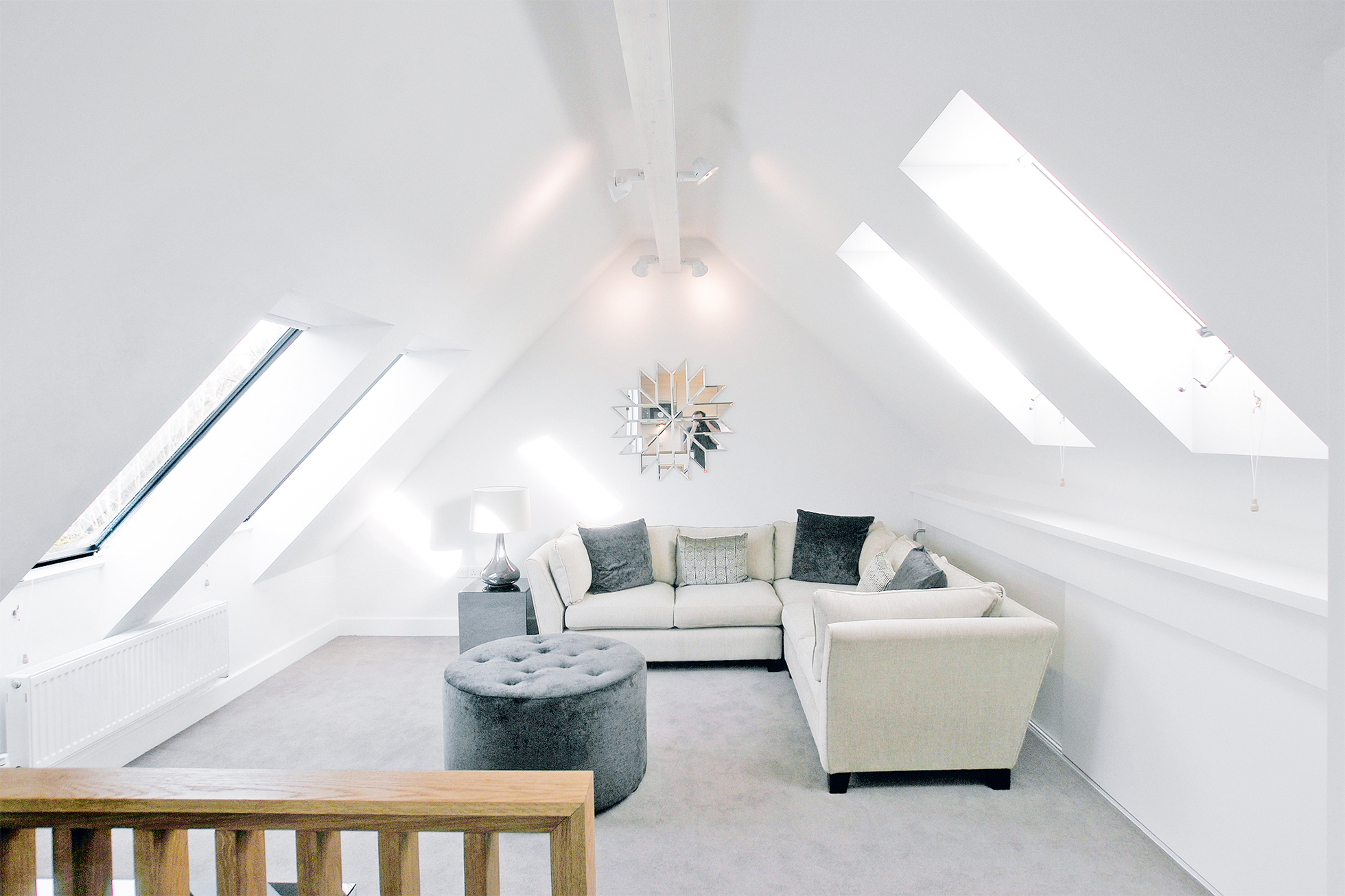
A simple bedroom conversion can be done in 5 to 8 weeks, and it is the least disruptive type of extension. However, the time can vary according to the loft conversion type and your requirements.
To convert your loft you may need to go with additional regulations, and requirements need to be adhered to, such as -
In most of the cases converting the loft into Hanwell certainly adds value to the property. But when a two bedroomed property is converted into a three-bedroomed, the property can then be fully valued as a three bedroomed home.
It is necessary that you just do not add an extra bedroom, but also enjoy the value as well as accommodation.
The cost of a loft conversion depends on several factors such as the size of the house, type of loft conversion, your house type etc. However, after evaluating your home and your requirements, we will share a detailed quotation with you. We provide the most cost-effective loft conversion Hanwell services.

Contact us today to discuss your loft conversion ideas and to get a quote for your loft conversion. According to your convenience, we will schedule a meeting to speak about your requirements and possibilities.
Do you have a question about Loft Conversions? We're here to help. Contact our team at Loft Conversion London
The minimum height required for a Loft Conversion is 2.2m (from the floor to the highest point in your loft). If you do not have the required height, your ceilings can be lowered on your first floor.
This depends on the size and type of Loft, most loft conversions take around 10-12 weeks. We can give you a more accurate estimation when we see your property.
Loft Conversion cost is determined by the size and type of the project, the features you would like, etc. Our architect will help you achieve the best use of your space within your budget. Most Lofts cost between £25,000 and £60,000.
No - it's safe to carry on living in your house. Our team starts from the scaffolding before the stairs go in. We always try to limit the disruption during the construction process.
Loft Conversions usually fall under the permitted development category therefore planning permission is not normally required. There are some exceptions like conservation areas, flats, or listed buildings. Our in-house surveyors can advise further on planning permission. For more info read our Planning Permission blog.
A party wall agreement is also known as PWA is required if you own semi-detached or terraced property. In simple words, if you are working within or near your neighbor’s boundary then you will need a party wall agreement in place. Click here for more info.
Yes - it will add from 15% to 25% upwards depending on the size, design, and type of Loft. Read more about adding value here.
Yes, all Loft conversions require building regulation approval from the local authority. These regulations are important to ensure the safety measures are in place and they set a protocol of construction and design to follow.
Absolutely yes, we will work with you to achieve your dream new living space.
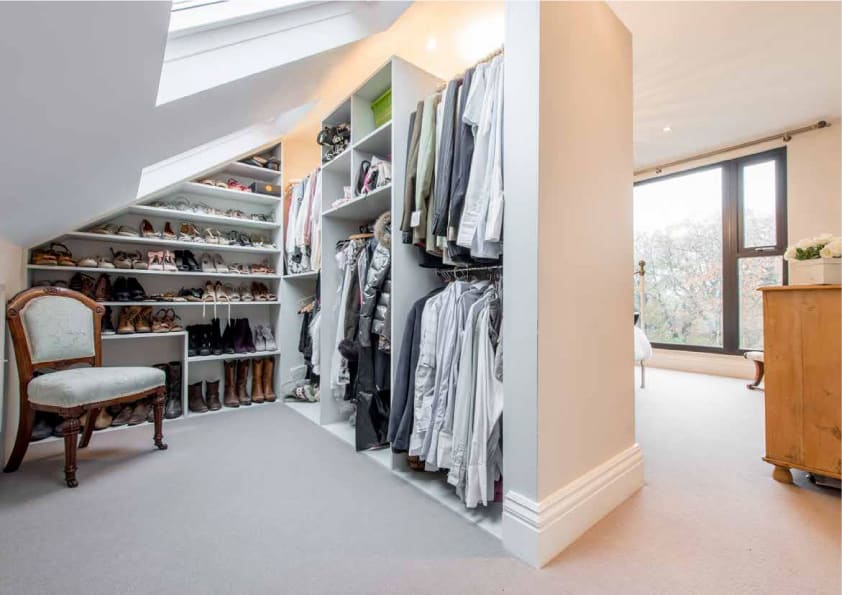
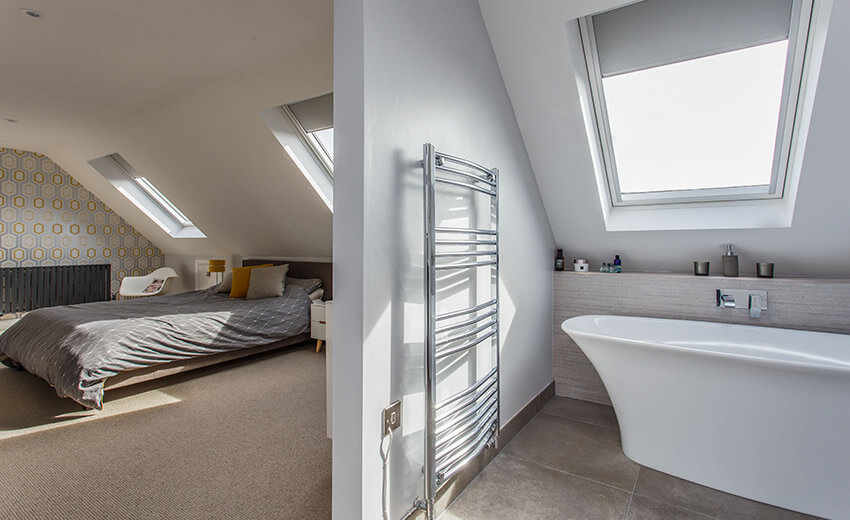
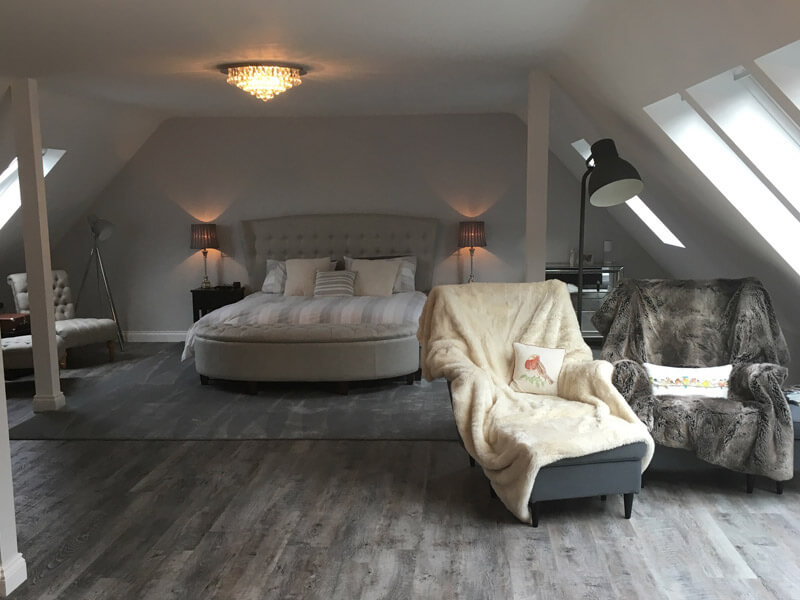
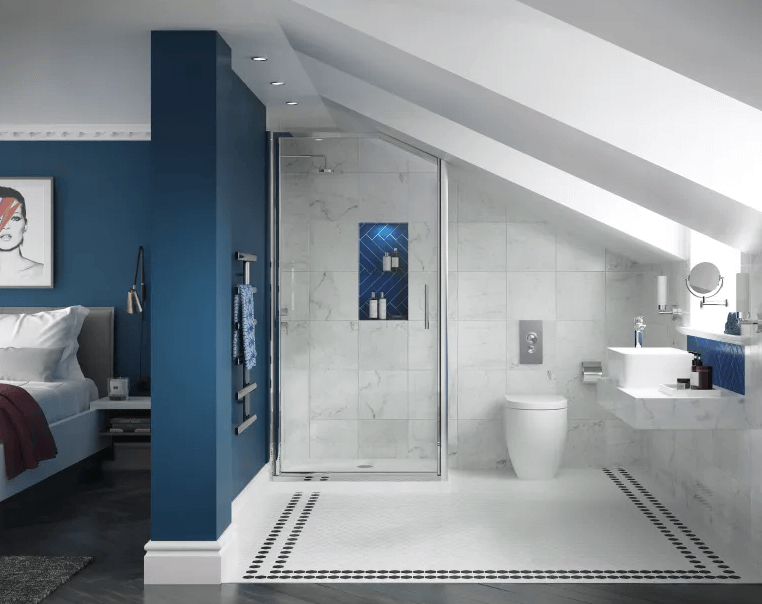
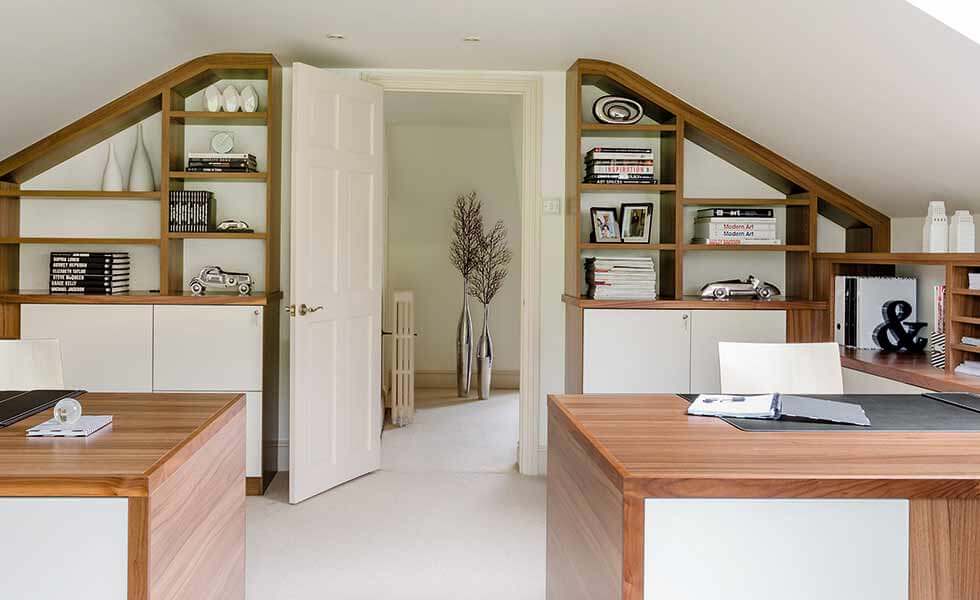
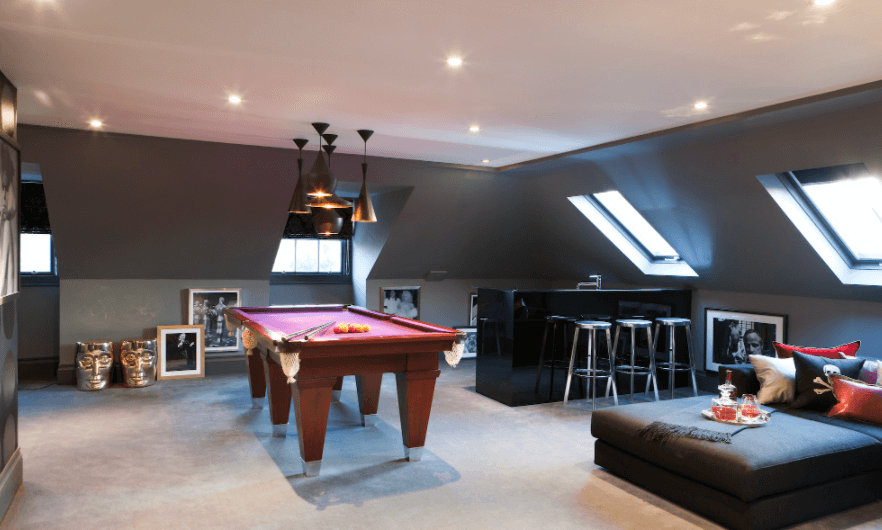







We have the expertise and require skill with credibility to build any type of loft conversion across London. We provide the entire designing and construction services of a loft conversion.
Our service offering includes -
Before starting turning your loft conversion dream into reality, we arrange a free no-obligation visit to understand your house structure and provide you with all the required details and information which needs to build a faultless conversion.
We always ensure to meet our customer's desire and never leave our project until our customers are 100% satisfied.
At Loft Conversion London in Hanwell, we use high-quality materials to ensure your new loft conversion is safe and secure. We use strong timber floor joists specifically designed for carrying the extra load of a loft conversion. The walls are insulated with rock wool insulation, which is fire-resistant and soundproof. We also use anti-condensation lining on the walls to prevent dampness and water ingress and high-quality carpentry-grade plywood for flooring. This ensures a long-lasting finish that will stand up to everyday wear and tear with ease. We are highly experienced in installing fixtures, fittings, and furniture to enhance the look and feel of your new loft conversion. Finally, we use a choice of finishes that are both stylish and durable, such as plasterboard with skirting boards, plaster coving, and ceiling roses. We also offer a variety of other finishes, including tongue-and-groove wall paneling, feature wallpapers, and paint effects.
We understand that you want your loft conversion to look its best for as long as possible. We can advise you on the best way to keep it looking its best and help maintain the longevity of your loft conversion. We recommend regular maintenance, such as clearing gutters and pipes, checking insulation levels, and using water sealant around window frames. If you are installing furniture or fixtures such as a wardrobe or shelving unit, it is also essential to ensure that they are appropriately secured to the walls or floor. Finally, we recommend that you regularly check for signs of dampness and decay, as this can cause damage and put your safety at risk.
The cost of a loft conversion in Hanwell will depend on the size, complexity, and materials used. Our team of experts can provide you with a detailed quote tailored to your individual needs. We strive to be competitive on price while never compromising on quality. Our team will work with you every step of the way, ensuring that the final result is one that you are happy with. We also offer payment plans and finance options to help spread the cost of your loft conversion. No matter what your budget is, we can work with you to create the perfect solution.