A loft conversion in Uxbridge is a fantastic opportunity to boost the value of your home without the need to relocate. Did you know that converting your loft in Uxbridge can add as much as 25% in value to the property, which ensures a profitable investment in the long run. In some suburbs of Uxbridge , where space is limited, loft conversions have become the preferred choice for families seeking to enhance their homes. Not only is it a more cost-effective alternative to moving, but it also provides the added benefit of expanding your living space.
Request a Quote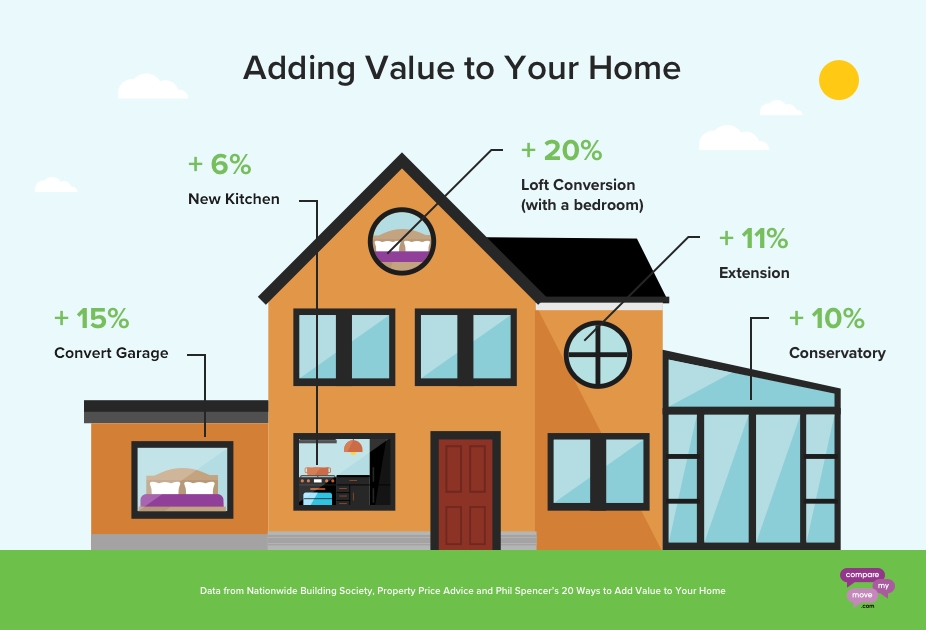
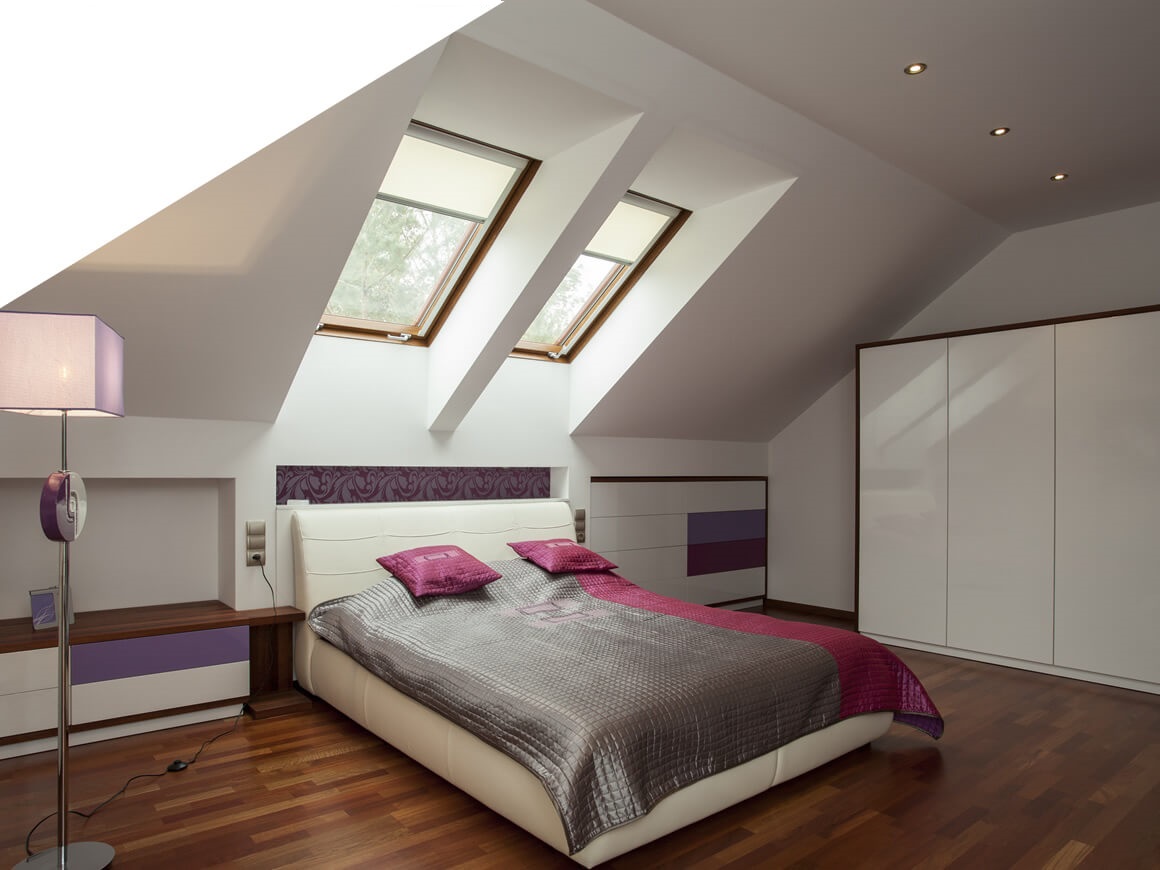
Located in West London, Uxbridge is one of the major metropolitan centers and the administrative headquarters of the Hillingdon borough, It is a quiet place and has never made front page news for this borough has always kept a relative low profile. This is probably the reason why it is always the last place I visit in my yearly rounds. Unlike the hassle and bustle in other boroughs, Uxbridge has retained its peace and serenity. Easily accessible; it is only five minutes from the M40, ten minutes from the M25, and 15 minutes from the M4 and Heathrow. With no transportation problem, people worked in the bigger neighboring cities but remained residents in Uxbridge.
Bespoke loft conversions in Uxbridge
We specialise in high-quality custom Loft Conversions across Uxbridge and around West London. We have built numerous bespoke loft conversions in Uxbridge which are fully tailored to the client's personal requirements and preferences. Our Loft Conversions in Uxbridge allow families to add habitable space to their homes without the need to move home.
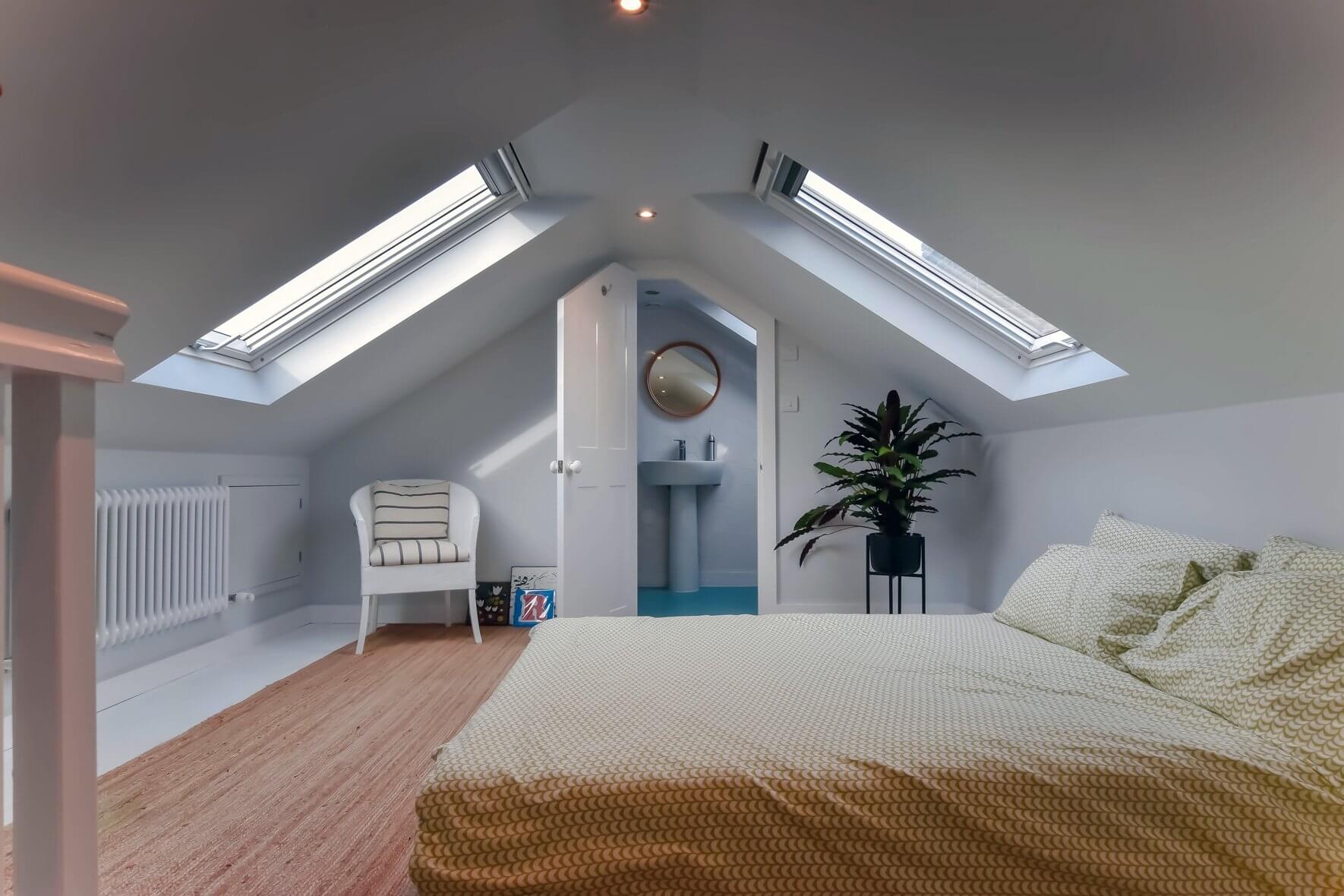
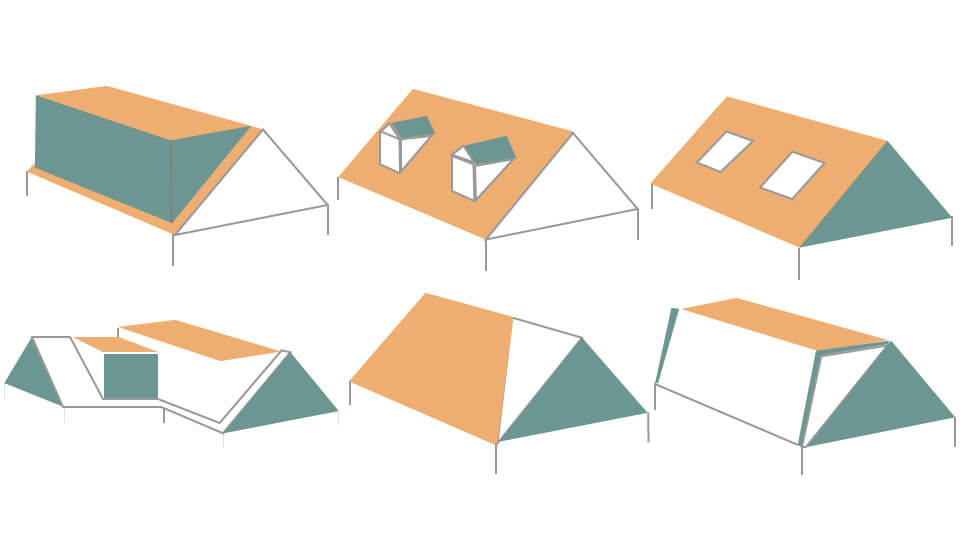
Uxbridge Loft Conversions
We offer a range of Loft Conversion types in Uxbridge , which include, dormer, mansard, hip to gable, L-shaped and velux loft conversions. Our team of builders will transform your house, giving you more living space and thereby increasing the value of your property.
Our latest Loft Conversions in Uxbridge
Browse through our latest loft conversions and extensions in Uxbridge to get an idea of what our specialist Loft Conversion team can build for you.
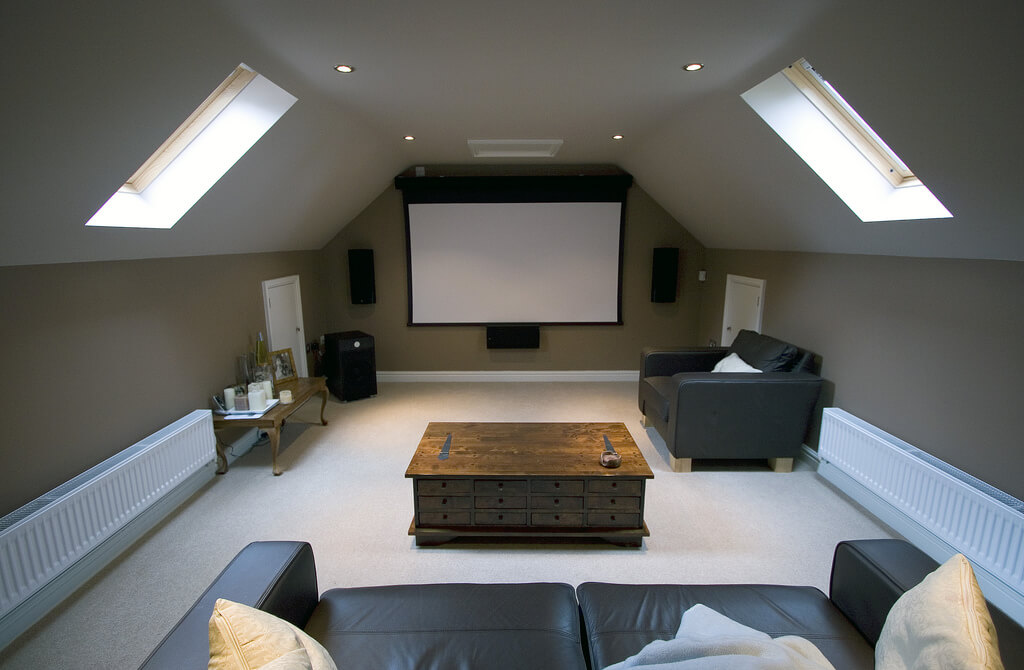

Our step by step process for Loft Conversion in Uxbridge
We try to keep the Loft Conversion process as simple as possible from conception to completion, always keeping you informed and involved in every step. Our process includes an initial survey and design followed by architectural drawings and structural calculations. Thereafter, we will quote based on the drawings. Once happy with our quote, our architects apply for planning permission and commence your building work and finally the completion of your new loft conversion. Our team is ready to discuss any aspect of the project in more detail at all times.
Whether your family is growing, renting out a room in your property, or simply want a new study or office, a loft conversion is an ideal solution to maximise space in your house. This is a cost-effective alternative to moving and will increase the value of your property when you decide to sell in the future. No matter the project size, we will build you a loft that reflects your style and meets your lifestyle’s needs.
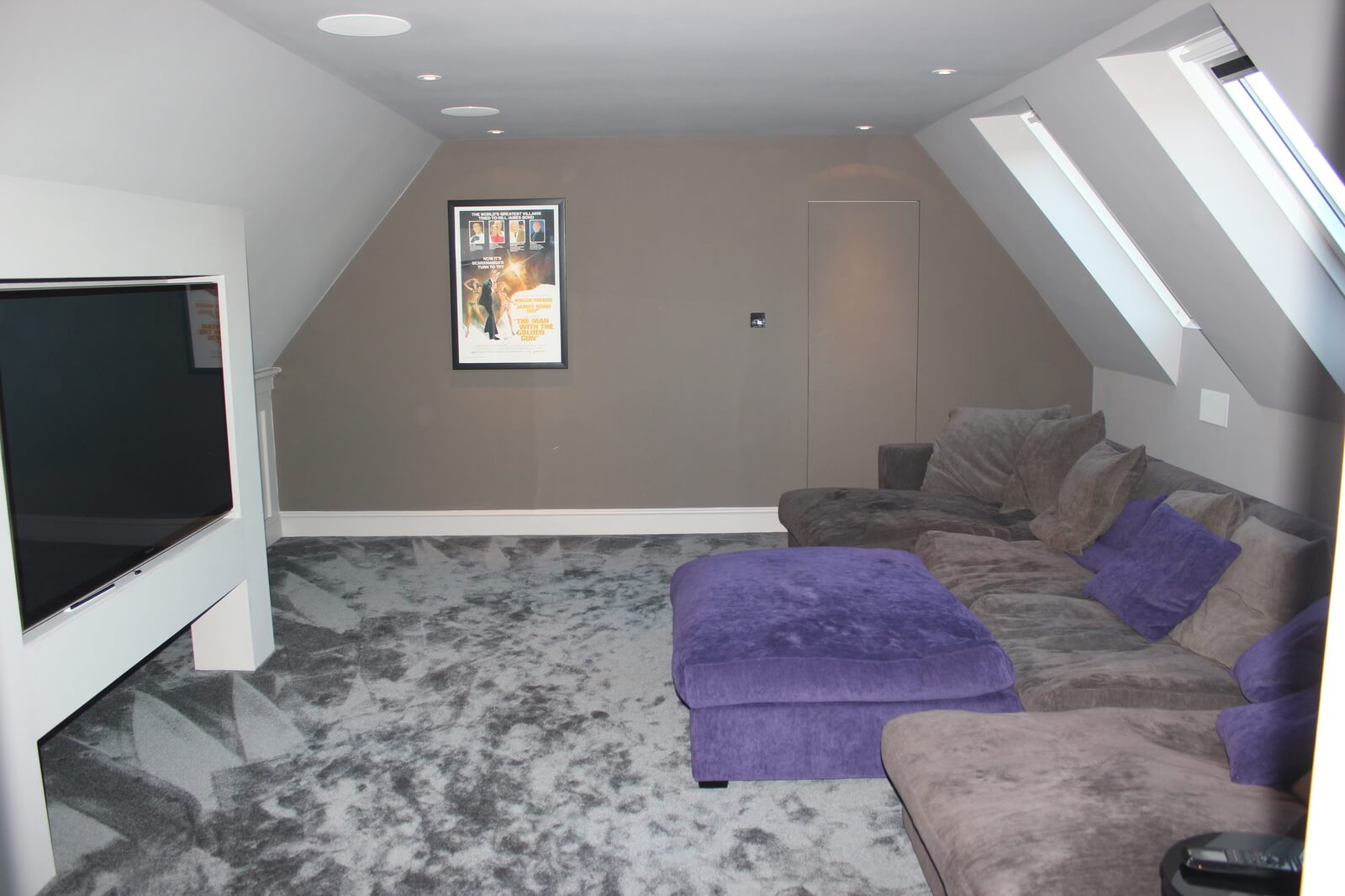
Many areas around London including Uxbridge are well-known for homes with loft conversions which are not only cost effective but also a very convenient way of adding space.
We have helped home owners from the design phase, we also tackle planning permission for their loft conversion, as well as, any legal paperwork. Once the plans are drawn, our experts bring them to life.
With many years of experience, our loft conversion construction team don’t just rebuild your space, they create a masterpiece and install design features and facilities you wanted. We complete all loft conversions fast following our effective timescales. Most of our lofts are done in a matter of weeks for we always also include the timeframe in our quote. Our dedicated project manager will explain the process is as clearly and simply to every client. If you have any question, our project manager is always available, and he will keep you updated on the development of your project.
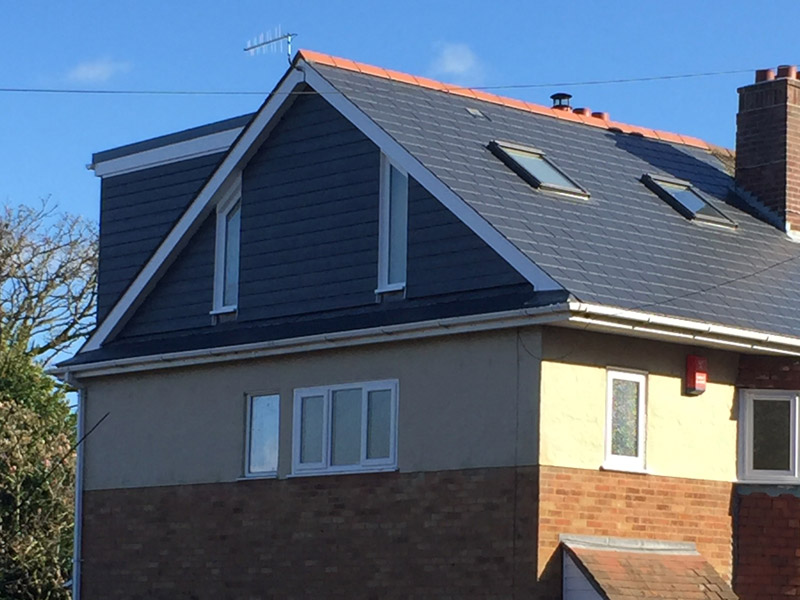
Here is an interesting fact about loft conversion we wish to share with you.
The younger generation used to look at loft conversions as predictable and boring, but today interior designers changed the scenario. They are using conversion to add light, drama and value to many homes. Your converted loft can be the main feature of your home as the lightest and airiest room for conversion moves upward to breathe the atmosphere of the London skyline. For decades, loft conversions used to be expander armory for many homes in London before the rage of kitchen extensions.
Do you know that the loft conversion was the very first home improvement that one saw, going back 30 years? Probably thousands and thousands of designs have been made that they are in their second or third generation. There has been no problem encountered so it lasted the test of time and now ready to face the challenge of the new generation.
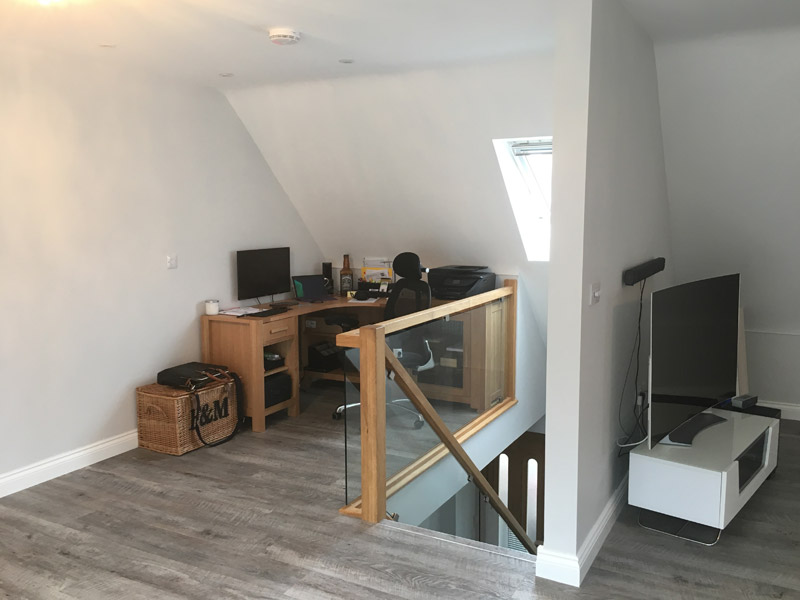
One of the versatile methods to add value and space into your home is loft conversion. However, this is not as simple as it sounds but complicated and expensive as well. There are important things to know before starting a stress-free conversion process.
Simple conversion type is the cheapest as it will use the existing space in the loft without any build-out from your roof. On the other side, the more costly will include the Mansard conversion that goes around the entire length of your home. Below is an image of a Mansard Loft Conversion.
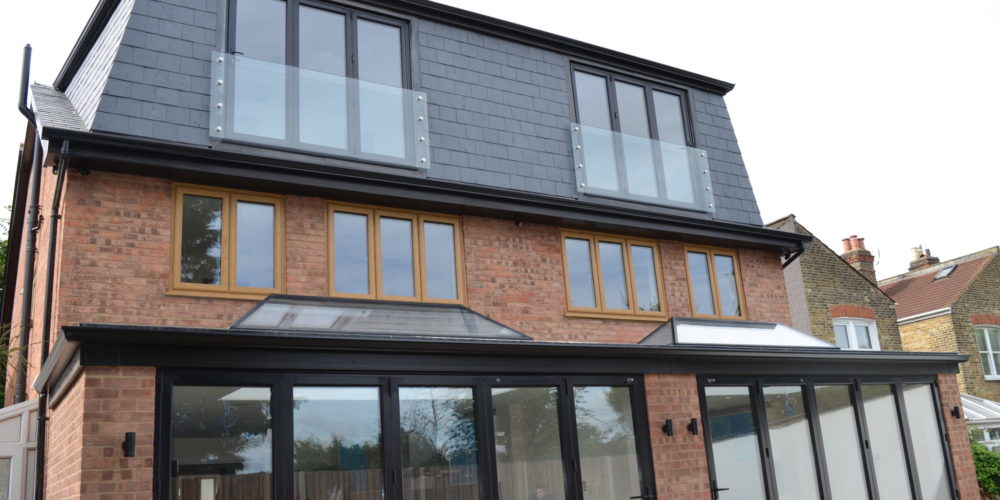
No planning permit is required in most loft conversions for homes built in the UK are already inclusive of built-in allowances for permitted developments. However, the extension from the exterior of the original building is the determining factor. In the extreme, you will need planning permission when your loft is extended over the permitted development.
You will still need to match up to the building regulations even if no planning permit is required. The layout determines if you require regulations when you need to install a new fire door on the loft as well as in other rooms. Permission is a lengthy process so it is wise to know what regulations may affect your property.
A minimum of 2.2m at the location of the tallest-part is the needed distance that goes all the way from the ceiling to floor. If the distance of the planned loft conversion is not adequate, you need to make changes to your roof or even lower your floor. But all these changes are extremely expensive.
If you live in a terraced home, you will need to obtain a “party wall agreement” because loft conversion may affect the walls you are sharing with your neighbors. You need this because the walls you are sharing with your neighbors is affected. This agreement gives you their consent to conduct any work on the wall that is adjoining their home.
The following step below will help you to decide and convert your loft into any space as dinette, guest room, home office, reading room and whatever. Before conversion, be sure to know what you need. Most small spaces will appear larger with the right kind of décor and become live able and also eco-friendly place.
Check for compatibility:
The first step is to check the compatibility if your loft is convertible or not. You need a minimum of 2.2m head heights to convert the loft for this height is suitable and perfect for normal height. If the height is below, you need to push up your loft roof and it will be so costly. If there are any obstacle to be removed as water tank or stairway, then the cost will increase. Before work is started, remember all these to consider.
Use the small space:
Some homes have bigger loft space while some have smaller. If your loft is smaller it doesn’t matter because you can use the space. You can convert your small space loft to a small bedroom, bathroom, dining. den or reading room or whatever is your fancy.
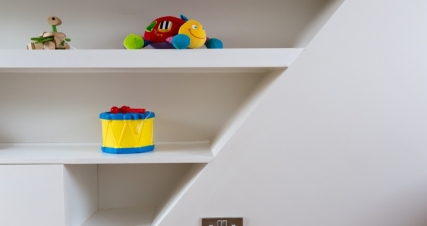
Openness and color:
Make sure to maintain the openness of the loft using proper lighting in a natural atmosphere. By adding a couple of windows, air can pass properly and add a fan. Mirrors will provide lighter and make the room appear bigger. Use white or off-white to add bright colors and feel free to make your room brighter. To create a healthy room environment, have more open windows, fans, mirrors, and utilize only brighter colors.
Prepare the design:
Start preparing proper plan for the loft design first and work according to the scheme. You can plan where to put the furniture and other thing based on available space according to available space. Your work will be faster by preplanning where to set up these things.
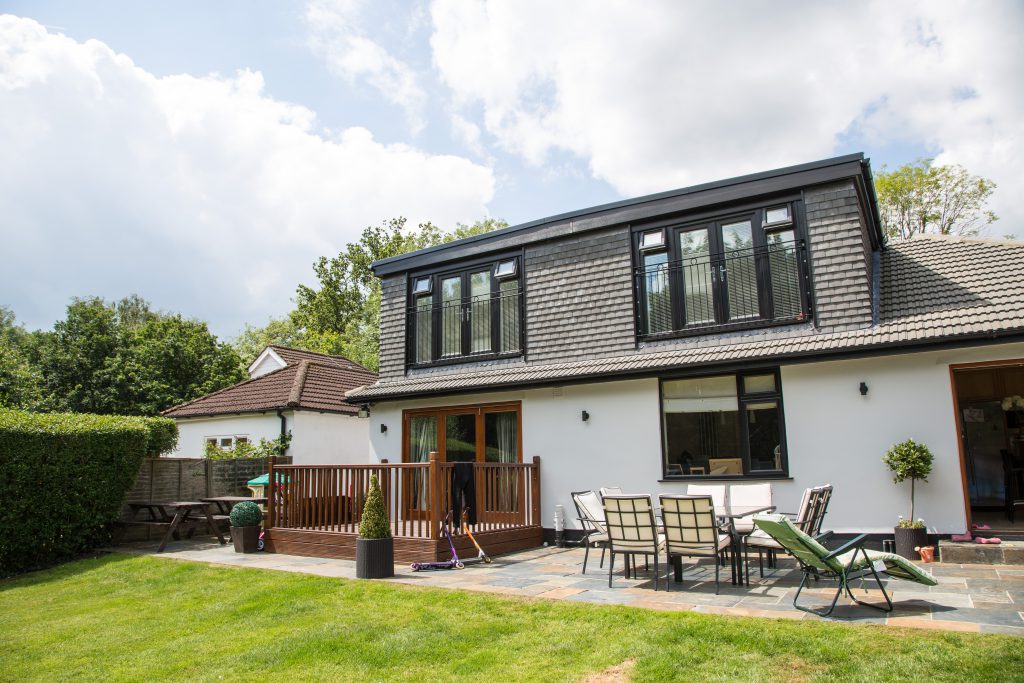
Make space for storage:
You need to make sure that you are making enough space for storage. Small rooms are hard and tricky for conversion. When you fill the room with storage you feel uncomfortable but all you need to do is apply a few tricks to get the storage space. You can have your storage under your window and use it as a cupboard.
More lighting:
Lighting is one of the important facts for the loft conversion. Thus, you need to give the room more shine. Consider that in a small loft. no big furniture’s are used but you can use instead the smaller and portable ones. Since daylight plays a significant role in the brightness of the room, add windows to the loft to get natural daylight.
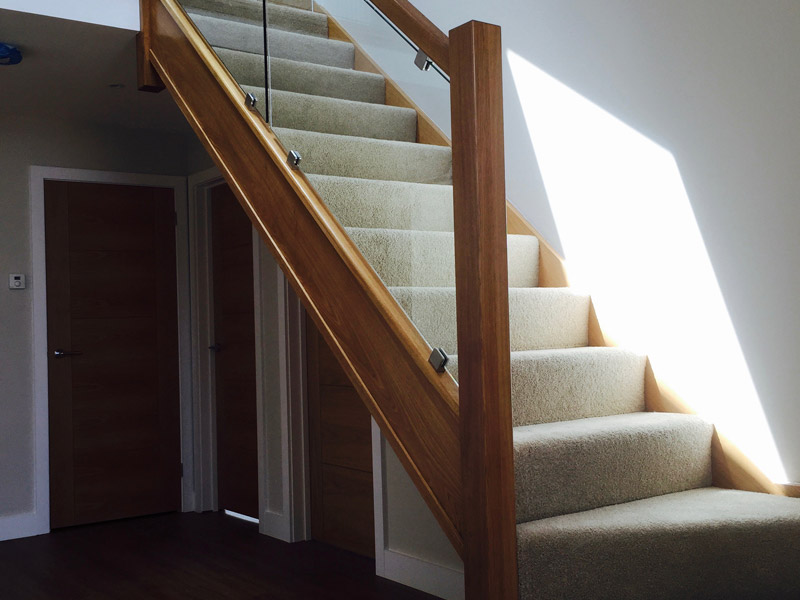
Loft conversion cost
Loft conversion is often one of the easiest and cheapest ways to extend the size of your home. Depending on size, type and other factors. the costs of conversion typically range from around £20,000 up to about £60,000. It will be more expensive if you make significant changes to the size of the roof space and are adding a bathroom.
You have finally realized the importance of converting your loft with a suitable environment. Your proper planning and design implementation made the task faster and easier. Though it will be a dent in your budget but think about the cost of moving to another place and building another live able home that will surely use up might use all your savings. So, you can bear the cost of conversion than the huge moving cost. Enjoy using your new space and try to use it best.
For more information on loft conversions in Uxbridge give us a call today and grab a free no obligation quote.
Here is our recent case-study from a Loft Conversion in Uxbridge.
Client goal - Client wanted to add a 4th bedroom in the house and a nice sized office space too.
The Challenges - The client wanted the loft completed in the quickest way possible due to his work commitments. Our client worked from home so he wanted his office back in place as soon as possible.
Our work - We increased our team for this project so as to meet the deadline set out by the client which was completion in 3 weeks.
The Bathroom was finished the highest spec.
The landing in the loft lead to a small office area which lead to the bedroom and the bathroom.
Some useful links for you to read on before starting your Loft Conversion.
Loft Conversion Ideas to Choose From
Do you have a question about Loft Conversions? We're here to help. Contact our team at Loft Conversion London
The minimum height required for a Loft Conversion is 2.2m (from the floor to the highest point in your loft). If you do not have the required height, your ceilings can be lowered on your first floor.
This depends on the size and type of Loft, most loft conversions take around 10-12 weeks. We can give you a more accurate estimation when we see your property.
Loft Conversion cost is determined by the size and type of the project, the features you would like, etc. Our architect will help you achieve the best use of your space within your budget. Most Lofts cost between £25,000 and £60,000.
No - it's safe to carry on living in your house. Our team starts from the scaffolding before the stairs go in. We always try to limit the disruption during the construction process.
Loft Conversions usually fall under the permitted development category therefore planning permission is not normally required. There are some exceptions like conservation areas, flats, or listed buildings. Our in-house surveyors can advise further on planning permission. For more info read our Planning Permission blog.
A party wall agreement is also known as PWA is required if you own semi-detached or terraced property. In simple words, if you are working within or near your neighbor’s boundary then you will need a party wall agreement in place. Click here for more info.
Yes - it will add from 15% to 25% upwards depending on the size, design, and type of Loft. Read more about adding value here.
Yes, all Loft conversions require building regulation approval from the local authority. These regulations are important to ensure the safety measures are in place and they set a protocol of construction and design to follow.
Absolutely yes, we will work with you to achieve your dream new living space.
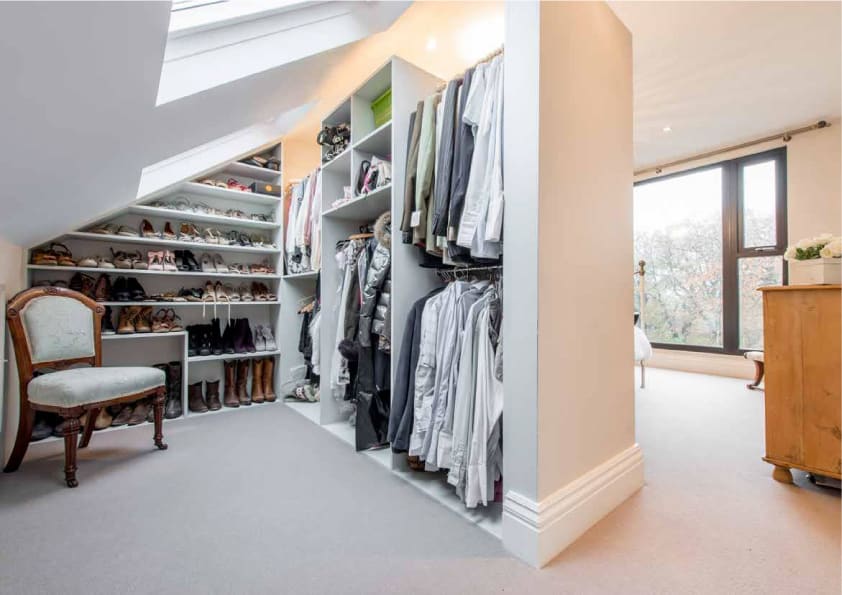
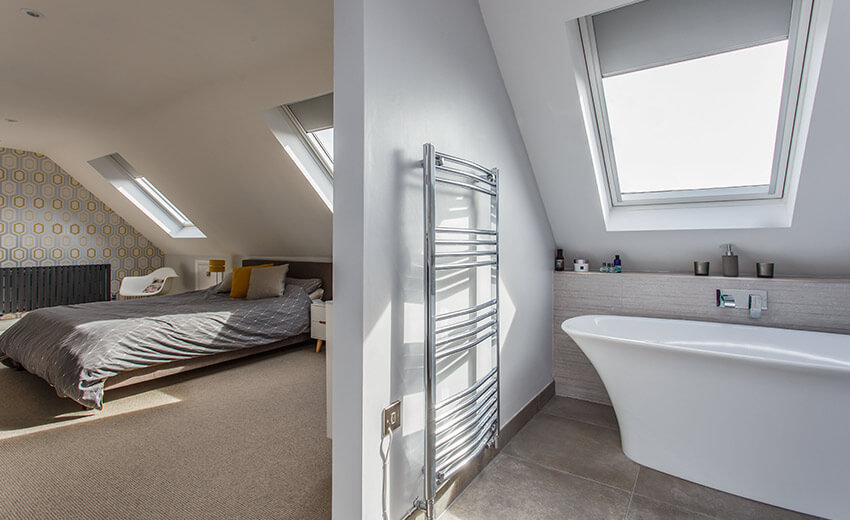
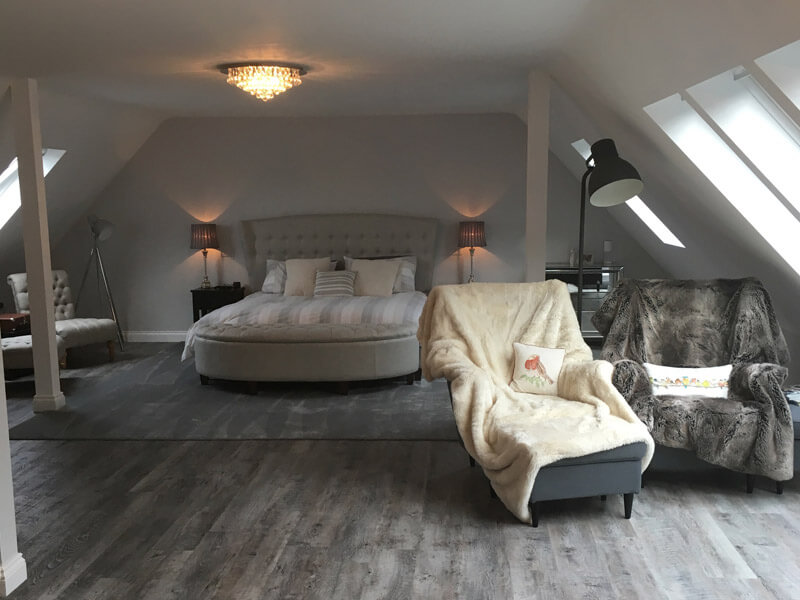
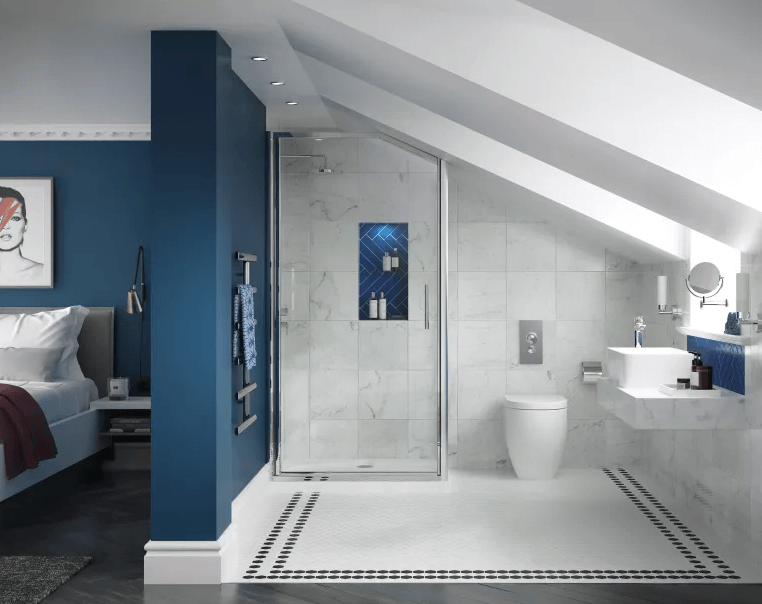
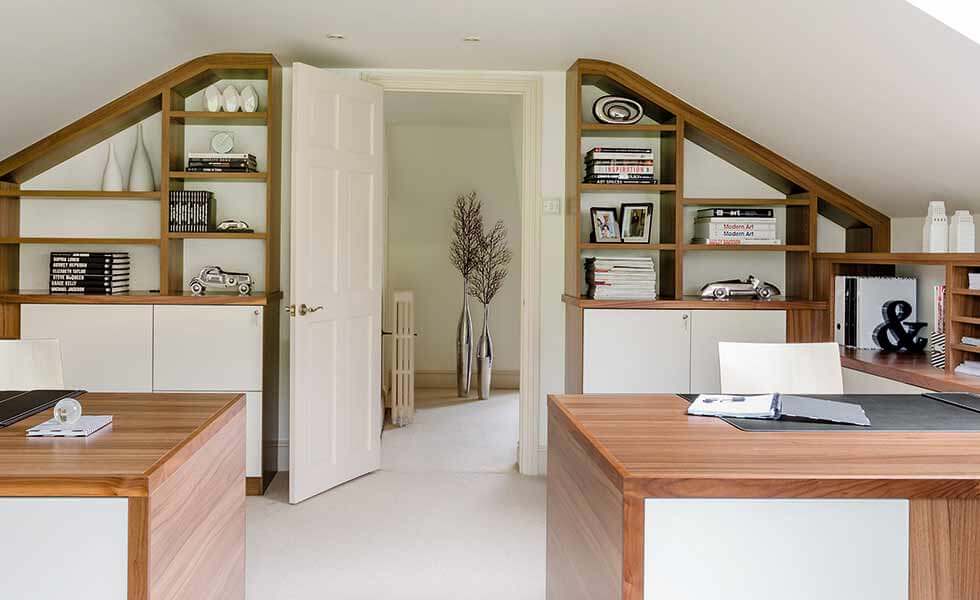
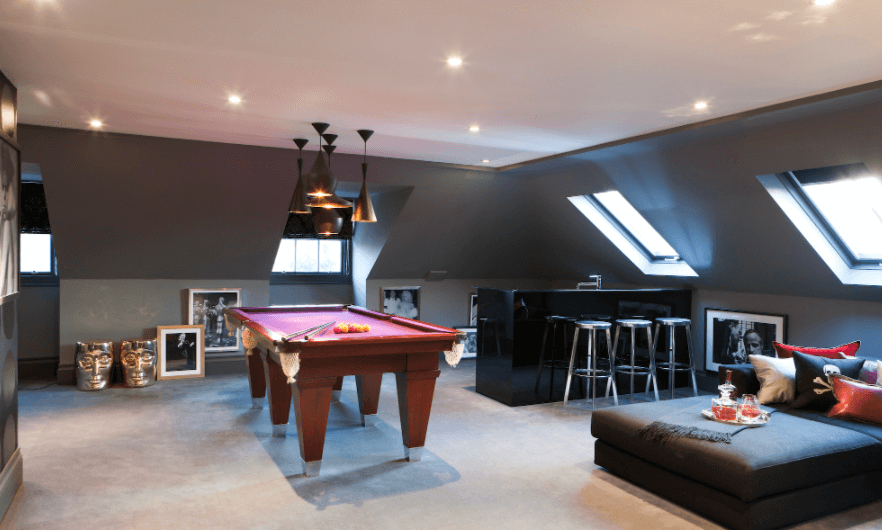







Since Uxbridge lies 20 miles west of central London, you pass by its picturesque Canalside setting and many period houses, so many commuters looking for a home to buy or to rent is eager to opt for this place. It was way back in 1793 that the town became prosperous following the arrival of the Grand Union Canal and this trend continued after the arrival of the Tube.
Detached and semi-detached houses and bungalows are found all over Uxbridge while some streets feature the semi-detached Victorian homes with terrace lining Greenway conservation area south of the town center. You can find these period houses in suburban Ickenham center, and in Denham and Iver, the nearby villages. The residence of Sir John Mills that famous film legend used to be in this dream chocolate-box village. a A great place to try Uxbridge finest food is right beside the church on the green and opposite the Swan pub. In Uxbridge, there is no issue of space problems as home owners patronized loft conversion
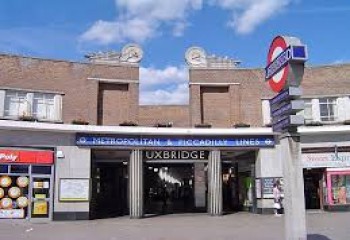
Home owners have several options to pay for a loft conversion.
Most cover costs by using their savings, but for those with no available savings, many used remortgaging as a popular option free funds for the work, although be sure that you can afford paying higher mortgage.
Remortgaging for older homeowner isn’t always the best way to pay for a conversion. So many requirements are demanded by lenders especially the maximum age limits. Just convince your lender that your income after retirement will be stable and can meet all monthly mortgage payments when you stop work.
Older homeowners, with retirement ages of 55 years or above, use their equity funds to pay for a loft extension, which makes them unlock some of their property wealth and resources. According to research; most baby boomers are using their equity release to pay for a property makeover. However, this type of scheme won’t be right for everyone, as it may reduce the value of their estate and could affect their entitlement to certain tested benefits.
It’s always good to consult a professional if you have chosen the right funding for a loft extension or any for other home improvements.
At Loft Conversion London in Uxbridge, we use various materials to ensure the highest quality result. We understand that it is not just about making sure our conversions look tremendous but also ensuring they are secure and durable too. We use high-quality materials such as strong timber, thermal insulation, fire retardant plasterboard, and a range of different sealants to ensure your loft conversion is watertight. We also make sure that all electrical wiring and fixtures meet safety requirements. All our conversions are finished with a choice of paint or wallpaper from our extensive selection to give your new space the perfect finish. We can also provide carpets, lighting, and other furnishings tailored to your requirements. Our team of experienced professionals will guide you through every step of the conversion process, from planning and design to construction, ensuring you get the loft conversion of your dreams.
Having a loft conversion with our team in Uxbridge offers many benefits. Firstly, it is an easy and cost-effective way of adding extra space to your home without the need for significant structural changes or having to move house. A loft conversion can also add value to your property, as well as boost energy efficiency by adding additional insulation. It can also help to reduce your energy costs and help you save money in the long run. Finally, having a loft conversion can add much-needed extra living space, whether you want to create an office, guest bedroom, or even a children’s playroom. Our team at our Uxbridge Loft Conversion London will work with you to design the perfect space for your needs. We understand that having a loft conversion is an exciting but sometimes daunting process, which is why we provide a comprehensive, friendly service to make sure you get the results you want.
The cost of a loft conversion in Uxbridge depends on the size and complexity of the project. Loft Conversion London is committed to providing a comprehensive service at an affordable price. Our experienced professionals will work closely with you throughout the process and provide transparent pricing information so there are no surprises along the way.