A loft conversion in Acton is a fantastic opportunity to boost the value of your home without the need to relocate. Did you know that converting your loft in Acton can add as much as 25% in value to the property, which ensures a profitable investment in the long run. In some suburbs of Acton, where space is limited, loft conversions have become the preferred choice for families seeking to enhance their homes. Not only is it a more cost-effective alternative to moving, but it also provides the added benefit of expanding your living space.
Request a Quote
Bespoke loft conversions in Acton
We specialise in high-quality custom Loft Conversions across Acton and around West London. We have built numerous bespoke loft conversions in Acton which are fully tailored to the client's personal requirements and preferences. Our Loft Conversions in Acton allow families to add habitable space to their homes without the need to move home.
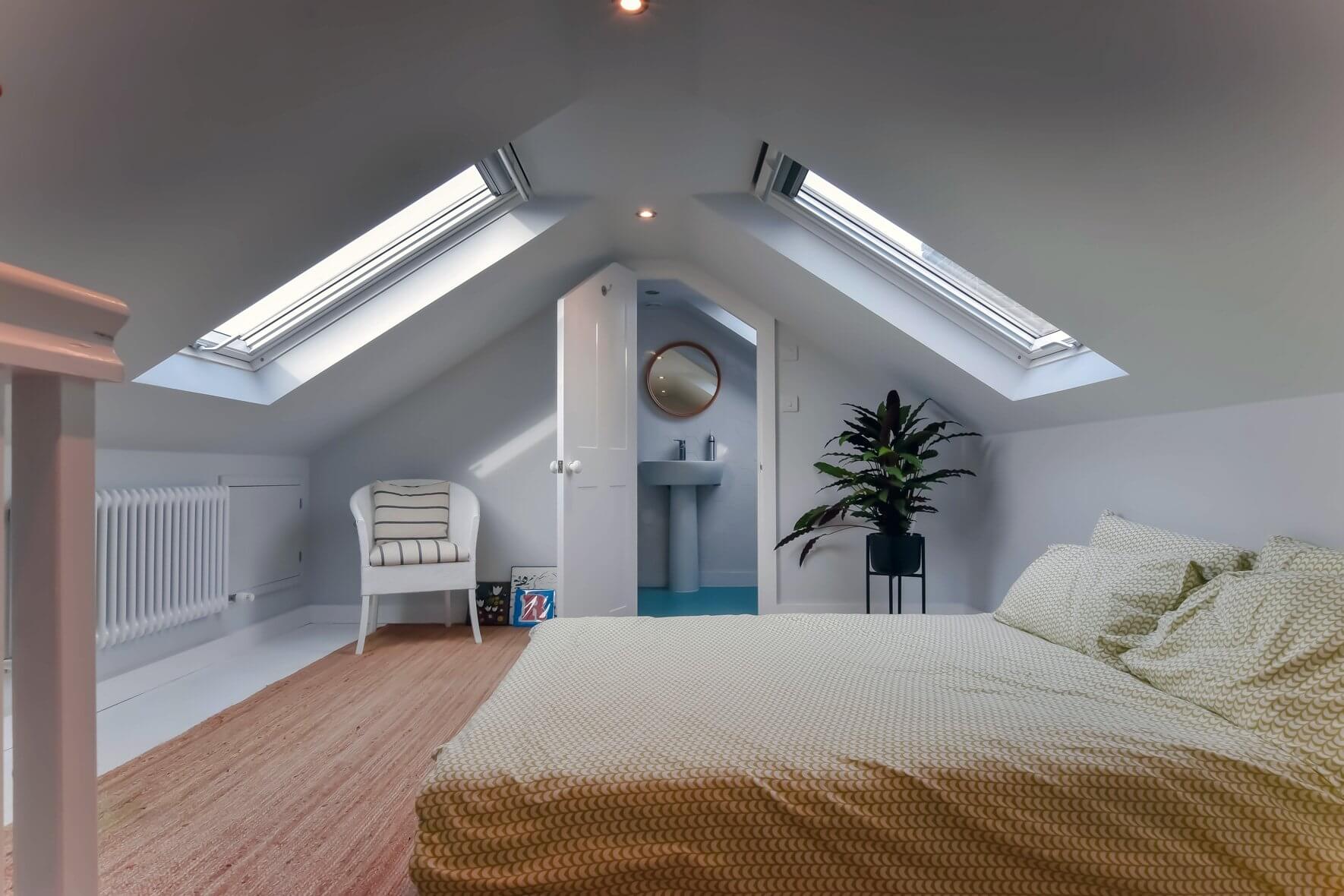
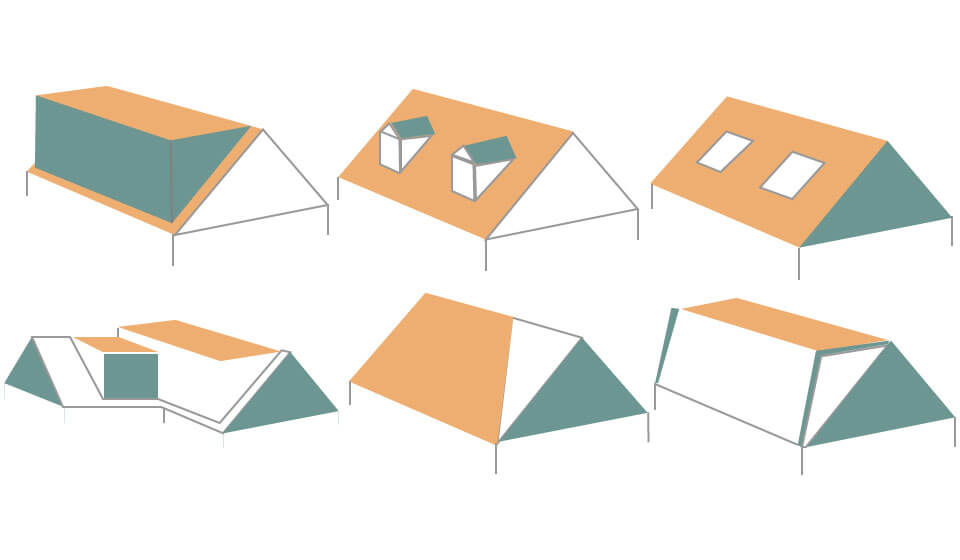
Acton Loft Conversions
We offer a range of Loft Conversion types in Acton, which include, dormer, mansard, hip to gable, L-shaped and velux loft conversions. Our team of builders will transform your house, giving you more living space and thereby increasing the value of your property.
Our latest Loft Conversions in Acton
Browse through our latest loft conversions and extensions in Acton to get an idea of what our specialist Loft Conversion team can build for you. Our affordable loft conversions are finished quickly without any hassle. Once the project is done you'll enjoy the advantages of having bedrooms or living space tailored to your requirements and the unique characteristics of your Acton property.
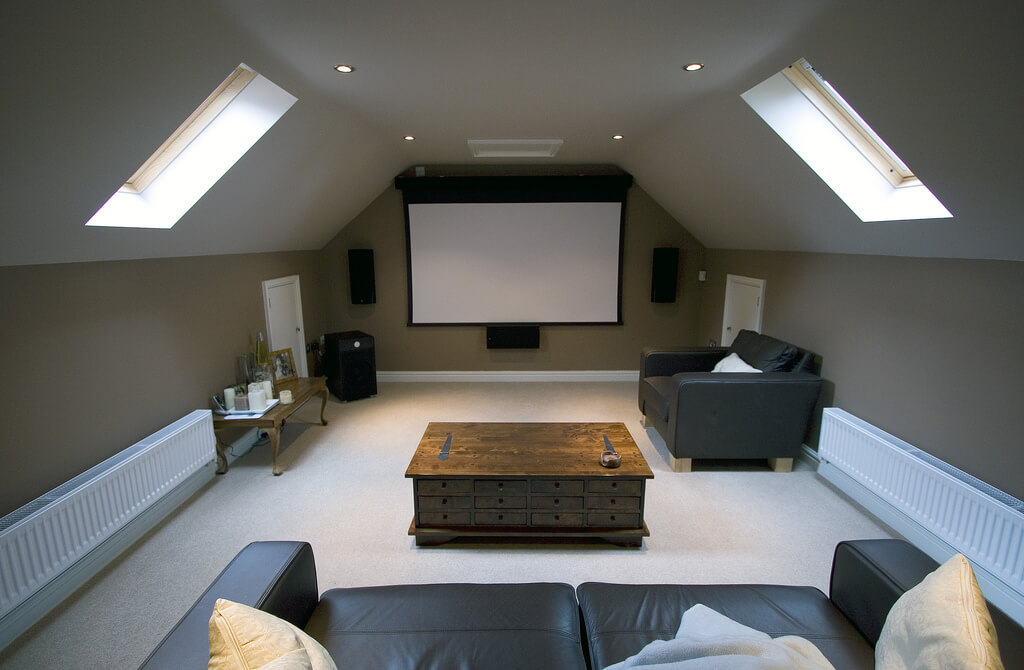

Our step by step process for Loft Conversion in Acton
We try to keep the Loft Conversion process as simple as possible from conception to completion, always keeping you informed and involved in every step. Our process includes an initial survey and design followed by architectural drawings and structural calculations. Thereafter, we will quote based on the drawings. Once happy with our quote, our architects apply for planning permission and commence your building work and finally the completion of your new loft conversion. Our team is ready to discuss any aspect of the project in more detail at all times.
Whether your family is growing, renting out a room in your property, or simply want a new study or office, a loft conversion is an ideal solution to maximise space in your house. This is a cost-effective alternative to moving and will increase the value of your property when you decide to sell in the future. No matter the project size, we will build you a loft that reflects your style and meets your lifestyle’s needs.
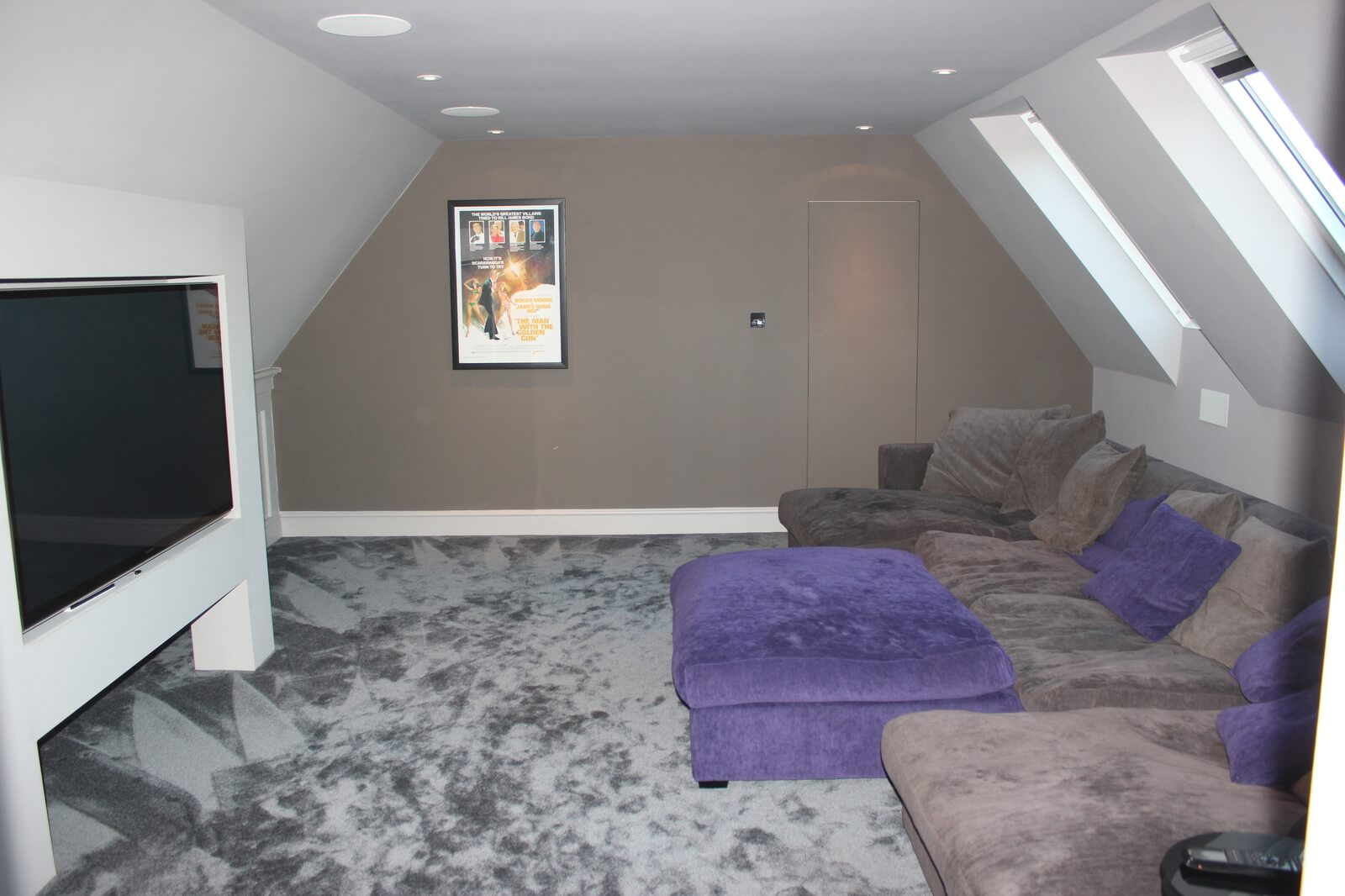
When you select us for your Loft conversion project in Acton, we take care of the entire project for you from start to finish. Our design team will work closely with you to plan the project according to your requirements. We strive to simplify and streamline the process ensuring that it runs smoothly and seamlessly. Our skilled builders in Acton, who have years of experience will efficiently carry out all construction work for your loft conversion. With minimal disruption to your daily life, we will create a beautifully crafted and customized loft space. Unlike other companies we rely on our expert team for all aspects of your Acton loft conversion.
Throughout the process a dedicated project manager will keep you informed about the teams progress and ensure that everything is completed within the designated timeframe. We handle all the planning and paperwork on your behalf while tailoring the project specifically to meet your specifications
In as little as eight weeks you can enjoy a fantastic new living space that has been fully refurbished for your family's comfort. All at an affordable cost and with minimal stress. We provide a 10 year warranty, on all our Acton loft conversions and offer a range of optional extras to choose from. We provide an insurance backed gaurantee on all our projects. Additionally we take care of all planning permissions, legal requirements and certification documentation.
If you'd like to learn more about our loft conversions in Acton and the comprehensive services offered by Loft Conversion London, why not get in touch with us today. We can provide you with a quote without any obligation. Contact us today for more information.
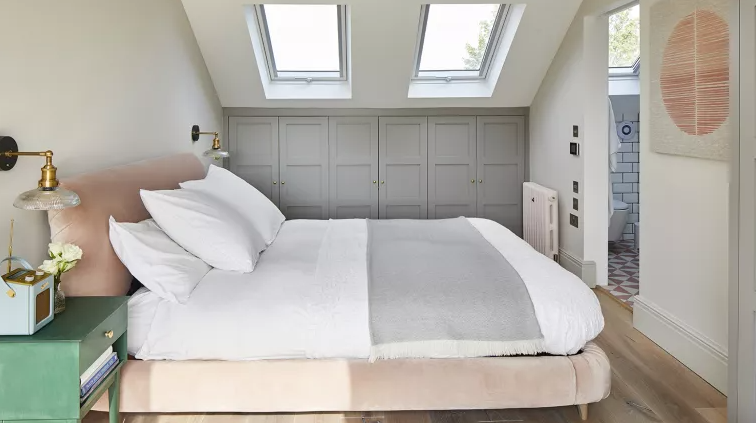
The cost of a loft conversion in Acton can vary, starting from £45,000 and going upwards. The total expense depends on several factors, including the size of the loft the type of the loft conversion required, the materials needed and the specific internal specifications of the property. Each project is unique so it's best to reach out and request a quote for accurate pricing information.
We specialize in creating customized design and build projects that' are 100% unique. Our team can complete loft conversions in a matter of weeks. Over our years in business, we have successfully finished conversion projects, across London including Acton. Contact us today to receive your quote.
At LCL, we believe in giving our projects the attention they deserve. That's why we make sure every detail is taken care of and nothing is overlooked. Customer input is essential to us at all times therefore we always keep them involved. To begin your conversion process with us Jimmy or Chris will conduct a consultation to assess your property and determine the necessary steps. We'll also check if any planning permission is required. Once everything is in order we'll agree on a price, timeline and general terms for your loft conversion project. This allows us to start working within a few weeks.
We understand the importance of keeping you informed throughout the process. That's why we'll provide you with updates on the progress and any upcoming tasks that need attention. Our experienced project manager, oversees every job to ensure your satisfaction, with both the work being done and its progress.
We are sure that you love the place where you live, but at some point you have realized that the house is getting a bit small for you and your family's needs. A number of house owners choose to move up rather than moving on and extend their current house to give them an additionally required space.
A loft conversion is an obvious answer if you want to add space and value to your house without having any moving hassle and stress.
However, make sure that you are equipped with all the necessary facts before opting for the loft conversion.
Here we are sharing a few essential facts, which you should consider before transforming your loft.
Architectural Integrity - Most of the people consider loft conversion as just an extra addition on their house and often neglect the structural integrity of their house. Though it's necessary to understand that even a little conversion increases weight on your home, hence its important to ensure that your house can bear the added weight. There are several ways you can examine the foundation of your house, but the most common way is to expose the foundations to check the depth and strength along with beams, lintels and pillars. A building control officer may also come to take a look, so make a dig on the edge of the house, so that they can determine if your building needs extra support.
Design - With help with a professional remodelling company, you can also design your new space. A well-designed remodelling gives you control over the changes. Though you can opt for any most suitable designs, three basic conversions designs are:
Dormer - It is a most loved conversion type, that adds more space.
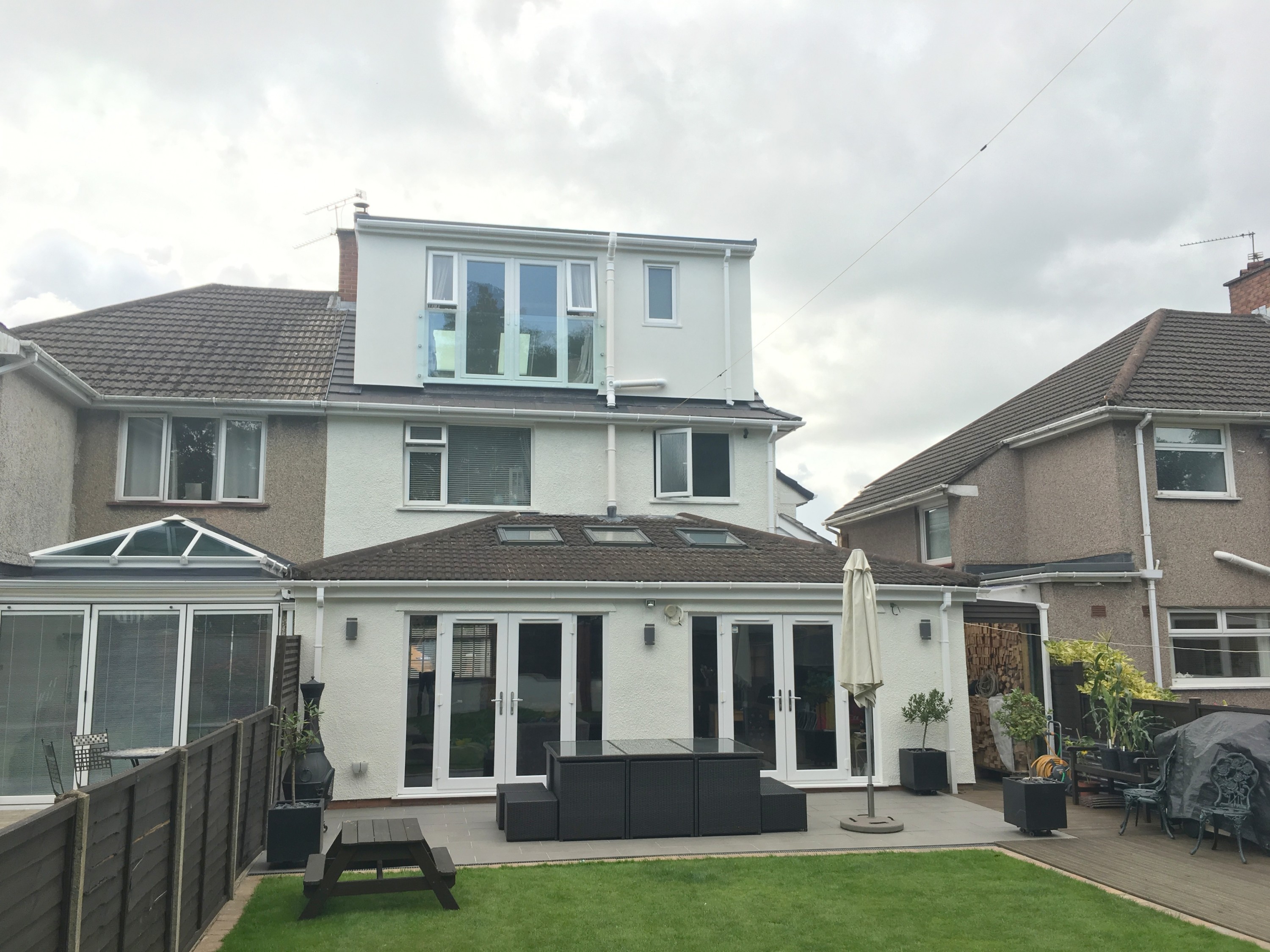
Skylight - This one is the most convenient and affordable conversion type, which does not need any alteration on the roof.
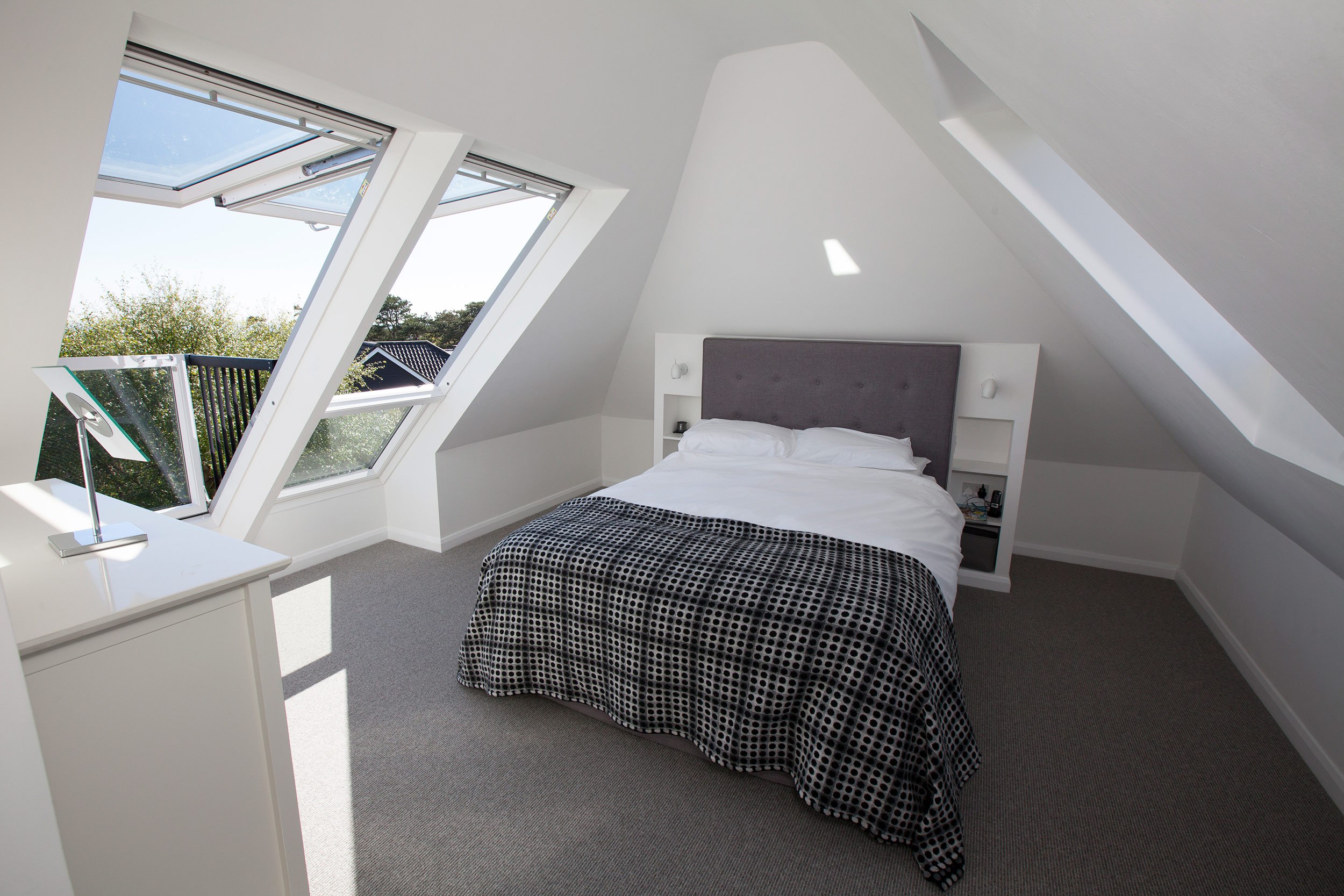
Mansard - Though it is one of the costliest types of conversion, it increases the maximum value and space of the house and gives an aesthetically pleasing.
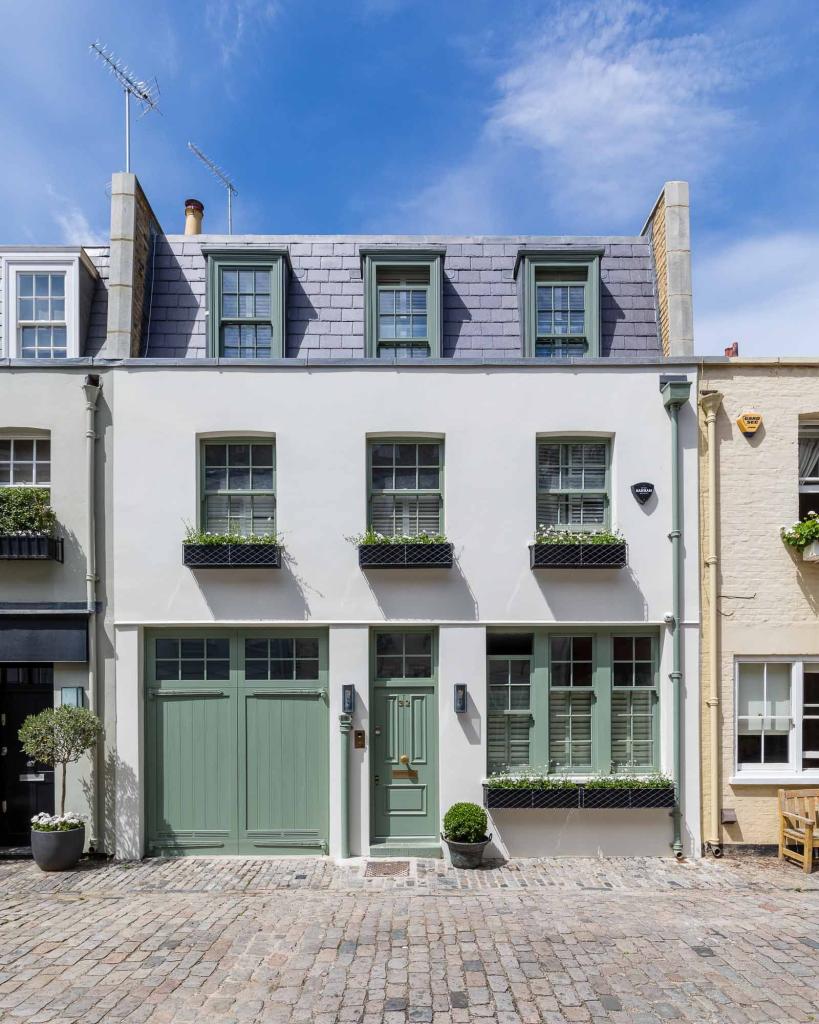
As loft conversion is considered to be a minor home improvement project, you may don't really require to apply for any approval from building regulations. As long as you meet with specific planning criteria, planning permission is not required. However, applying for it does not harm you. However, it is advisable to have your project approved before engaging for the conversion to avoid any future conflicts. Although in most of the cases, meanwhile, you are not doing any major changes, you do not need any approval and can proceed with the project without needing to do so. It is highly recommended that you address any experienced loft conversion company who can guide any support you in proceeding paperwork and in successful project completion. Although if your plans include a dormer conversion or you live in a conservation area, the planning rules can be different lights and ventilation: The beauty of loft conversion is, you don't necessarily require to do any major alteration on your existing place for natural lights. A skylight loft conversion is a great way that will provide all the natural light you need. Also, it helps your house to stay warm during cold weather, and you can install skylights that can be opened, which does not let your room get stuffy during summers. If you are planning to have windows, dormer loft conversion would be the best choice. However, you may need planning permission for this if you are planning to have a window in front of your house.
The benefits of a loft conversion can vary depending on your plans. Here are some common advantages that come with a new loft conversion;
1. Extra living space; One of the benefits is the additional living space that a loft conversion in Acton can offer. This newfound area can be utilized for purposes, like a bedroom, study or even a playroom. Nowadays many people are setting up home offices in their lofts to create an comfortable workspace.
2. Improved views; By converting your loft in Acton you can enjoy improved views from your property providing you with a perspective on your surroundings.
3. Enhanced privacy; As lofts are typically situated away from the living areas of the house converting it into space can offer enhanced privacy for homeowners.
4. Increased storage options; A loft conversion in Acton provides storage space where you can store items that would otherwise clutter up the main living areas of your home.
5. Boosted property value; Investing in a loft conversion in Acton, can significantly increase the value of your property by, as 20%. This makes it an investment worth considering.
6. Enhanced sunlight; Transforming a loft can significantly enhance the amount of light that enters a property creating an more inviting atmosphere.
7. Increased energy efficiency; In today's world, energy efficiency is gaining increasing significance. A loft conversion in Acton can contribute to improving the energy efficiency of a property by adding insulation and reducing heat loss.
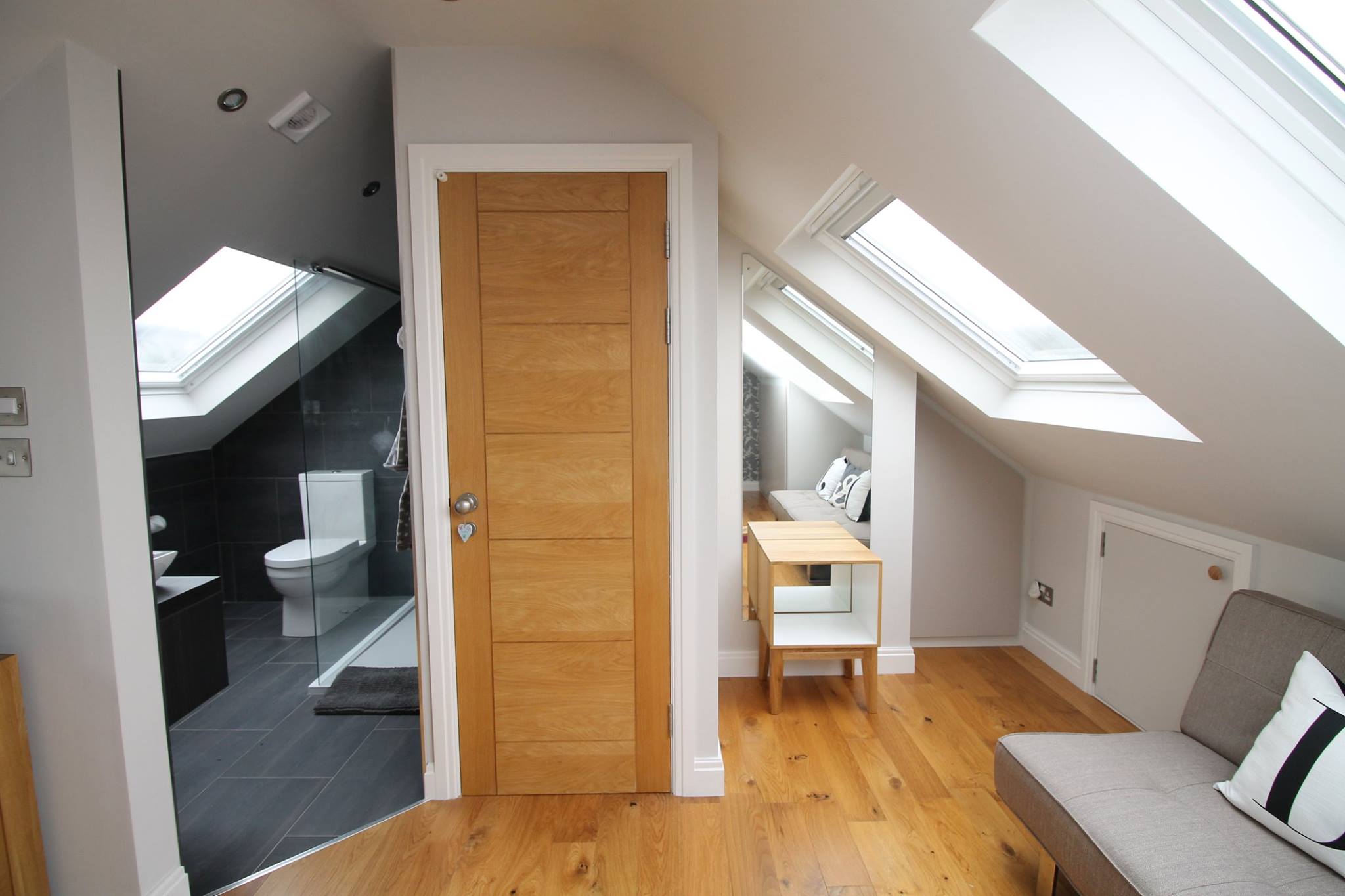
Take a look of why Loft Conversion London is given the top priority by any aspirant who makes a wise choice of getting his/her loft converted into a more spacious and valuable asset -
1) We provide you with quality work and trustworthy services.
2) A team of dedicated professionals will always be there to cater to all your needs at any point in time.
3) We do not take any step without your consent, and no scope of cash-related ambiguity is faced as we are straightforward about the budget since the beginning.
4) We take responsibility for almost every work in the entire process from completion of paperwork to set up the electricity supply after the refurbishment.
5) We try our best to keep on communicating with you and providing you with the peace of mind that is required, considering how stressful the renovation project can get. Hence, we work with you like companions and not just business acquaintances.
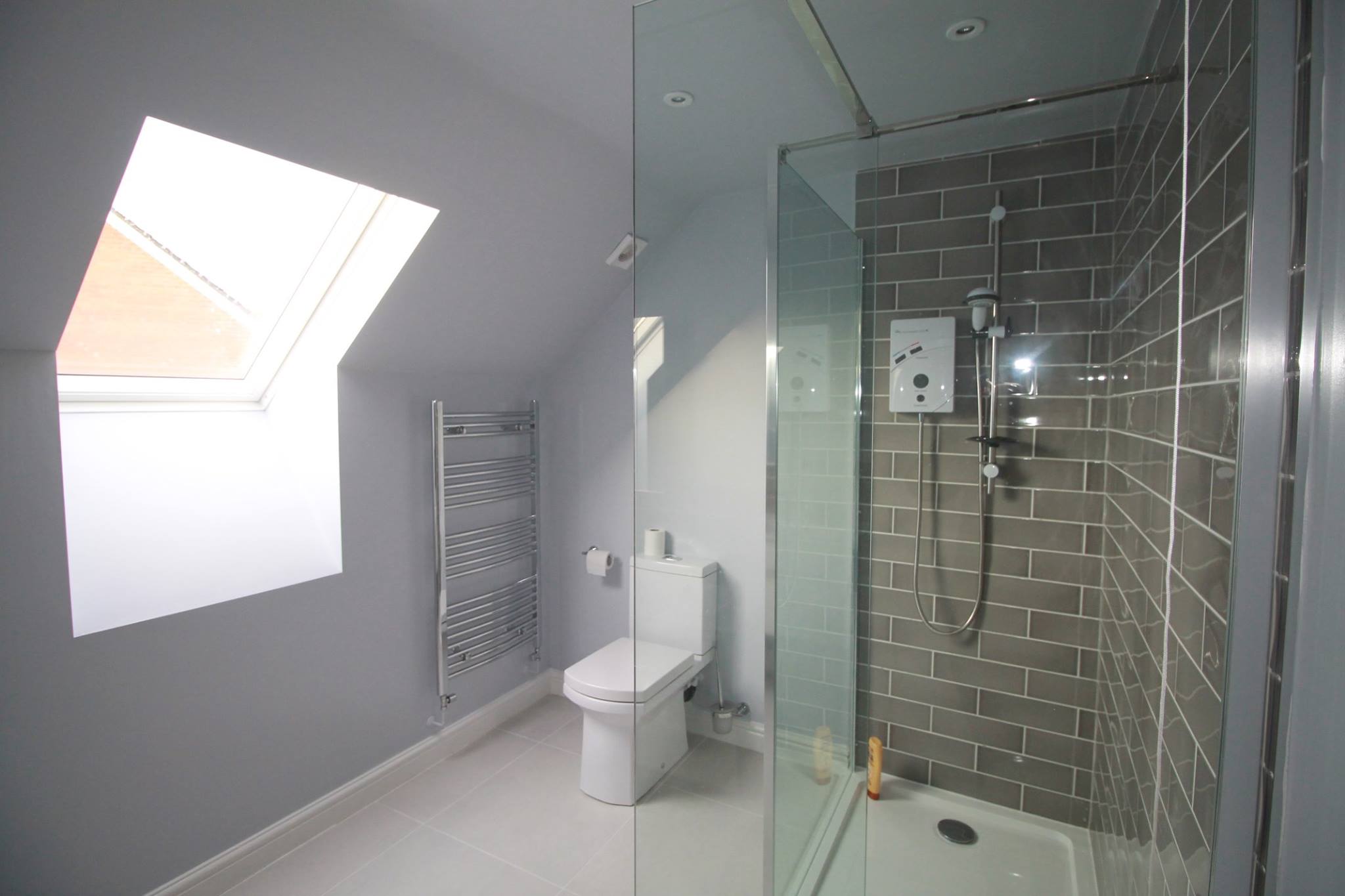
1) SITE SURVEY - Our company's professionals visit your place at a suitable time to draft the quote and agree upon all the terms and conditions as soon as possible.
2) BUILDING PROCESS - After signing all the essential contracts, we start with the building process. The manager also ensures proper care of all your paperwork regarding regulations and planning permissions.
3) FINISHING TOUCHES - Finally, after getting done with the construction process, we inspect to eliminate all the minor faults and take care of them by fixing them.
4) HANDING OVER THE KEYS! - And then we finally get the privilege of handing over your dream loft to you!
The journey begins with a single step! And the single step here is to contact us and build lifelong memories to cherish. For us, our client's stand above all, and with this promise, we continue to maintain a bond even after we hand over your renovated house to you. With our customer-centric ideologies, we vow to make your dreams come alive with regards to your home.
Therefore, to get more insights about our work and services, get in touch with us ASAP by visiting our official website - https://loftconversionlondon.com/.
HAPPY RENOVATING!
Do you have a question about Loft Conversions? We're here to help. Contact our team at Loft Conversion London
The minimum height required for a Loft Conversion is 2.2m (from the floor to the highest point in your loft). If you do not have the required height, your ceilings can be lowered on your first floor.
This depends on the size and type of Loft, most loft conversions take around 10-12 weeks. We can give you a more accurate estimation when we see your property.
Loft Conversion cost is determined by the size and type of the project, the features you would like, etc. Our architect will help you achieve the best use of your space within your budget. Most Lofts cost between £25,000 and £60,000.
No - it's safe to carry on living in your house. Our team starts from the scaffolding before the stairs go in. We always try to limit the disruption during the construction process.
Loft Conversions usually fall under the permitted development category therefore planning permission is not normally required. There are some exceptions like conservation areas, flats, or listed buildings. Our in-house surveyors can advise further on planning permission. For more info read our Planning Permission blog.
A party wall agreement is also known as PWA is required if you own semi-detached or terraced property. In simple words, if you are working within or near your neighbor’s boundary then you will need a party wall agreement in place. Click here for more info.
Yes - it will add from 15% to 25% upwards depending on the size, design, and type of Loft. Read more about adding value here.
Yes, all Loft conversions require building regulation approval from the local authority. These regulations are important to ensure the safety measures are in place and they set a protocol of construction and design to follow.
Absolutely yes, we will work with you to achieve your dream new living space.
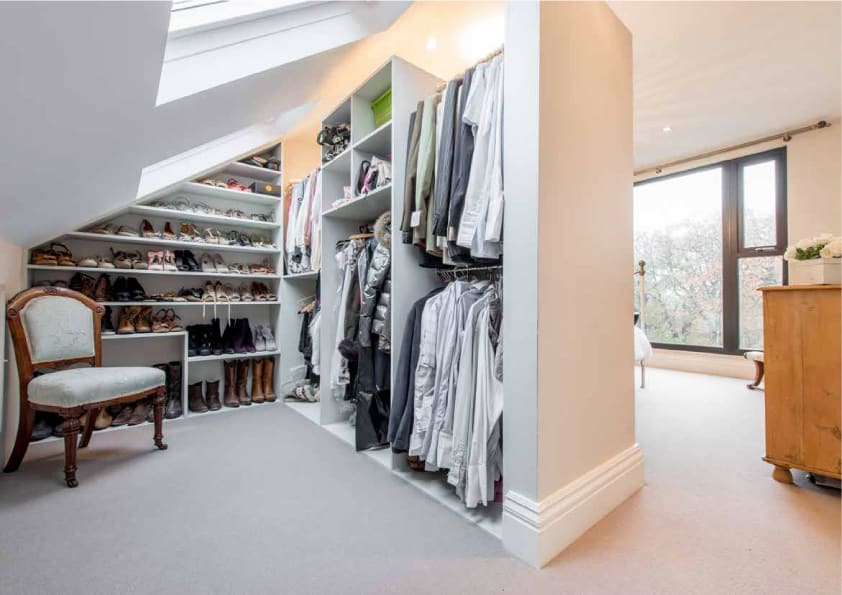
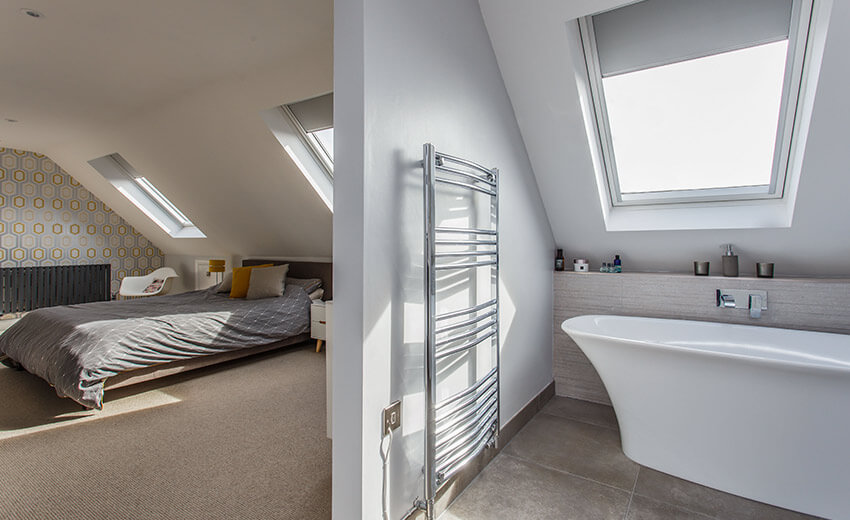
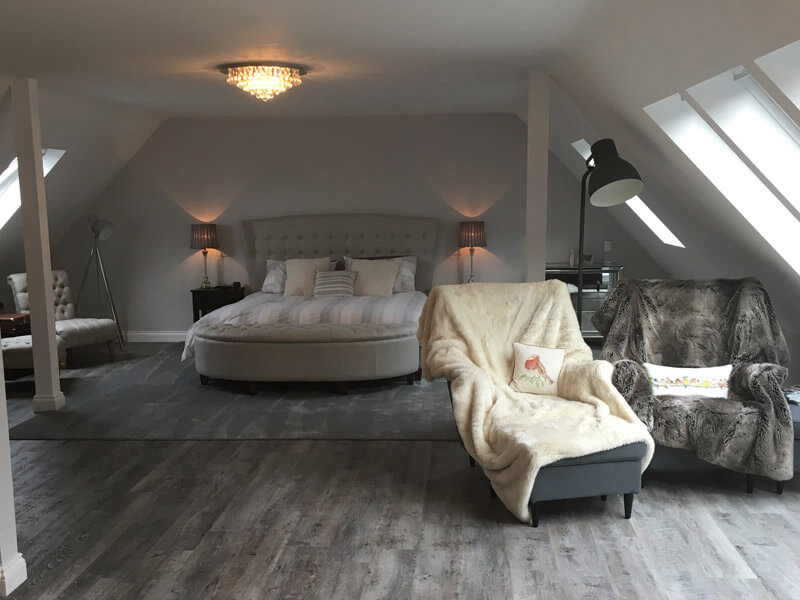
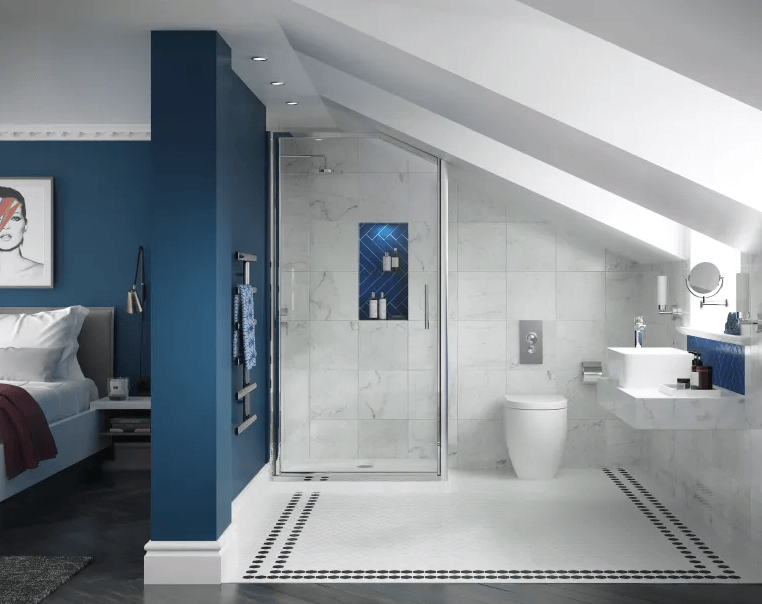
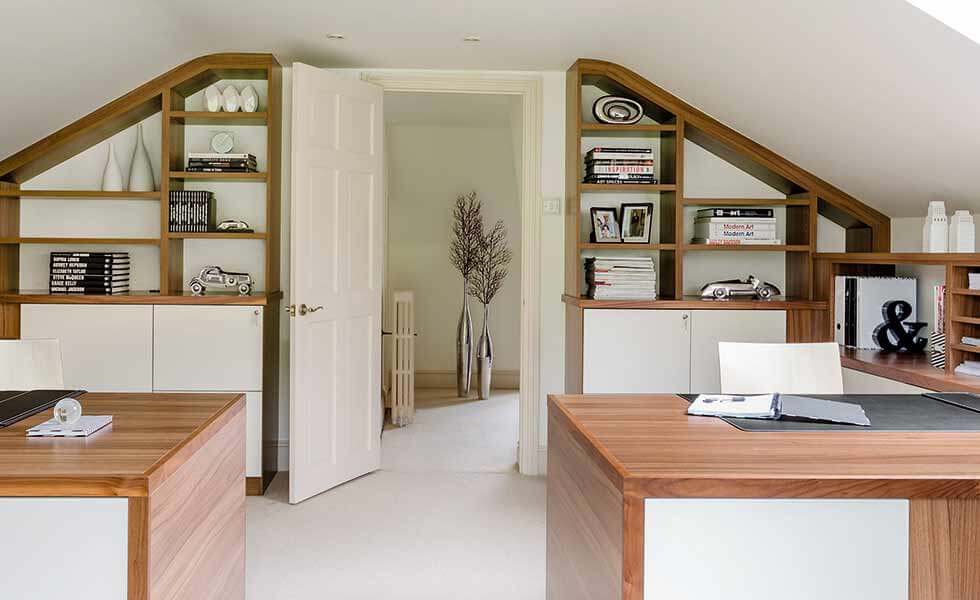
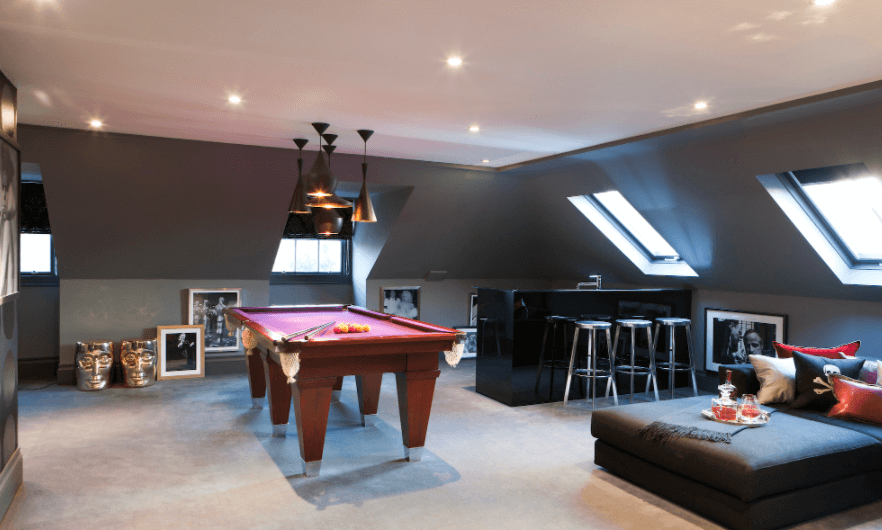







Acton, an area of West London, England, is situated 10 km west of Chasing cross. According to the 2011 Census, around 62,480 resided here marking a ten-year increase of 8,791 people.
Acton happens to be a hub of commerce and retail on the former main road called the Uxbridge Road. Initially, Acton was a village but gradually expanded into a city witnessing a sharp increase in its population and development.
The city has all the facilities a family can dream of having. From proper educational institutes to accessible transportation facilities, everything is there for you.
Hence, if you wish to lead a happy and comfortable life, buying a house and living in Acton can be very beneficial for you.
Our very own company, 'LOFT CONVERSION LONDON' is an A-rated trusted company offering Loft conversion services in Acton like never before!
Intending to reduce the burdens off your shoulders in the hectic loft conversion process, we are here at your service. By ensuring punctuality, safety, and commitments, the team of Loft conversion London will go to any extent to earn the trust of its clients.
We patiently believe in realizing our customers' needs and by discussing with them we layout plans and draw giving your ideas the top priority assisted by the guidance of our highly educated and experienced experts who dedicate to their work. From handling paperwork till providing ensuring safety and protection of all the individuals working in the site, you can blindly have faith in us. You can avail of the services of our company which is one of the most affordable companies you can find anywhere in London.
No matter what queries and confusion you have, feel free to call us anytime, you wish to. By taking a look at your house's structure, size, location, and many other factors like these - we ensure fulfilling all your requirements and present to you your final dream house!
The materials used for a loft conversion in Acton will depend on the type of conversion you are looking to have done. For example, if you are looking to install an attic bedroom or study in your loft, then you may require insulation and fire-proofing measures to make it safe and comfortable to use. Structural reinforcement may also be necessary in order to support the new weight being added with the installation. For a basic loft conversion, common materials used include timber studs and joists for structure, plywood sheets and boards for the partition walls, plasterboard or similar drywall material for internal walls, insulation such as Rockwool or Celotex, and roofing felt. For the exterior, tiles are generally used along with lead flashing and/or guttering. When it comes to finishes such as paint or wallpaper, you can choose whatever colour or design you like that best suits the interior of your home. A professional builder or loft conversion specialist from Loft Conversion London can help you decide what materials are best for your project and advise on the installation process. We can also provide an efficient aftercare service to ensure that your loft conversion remains in pristine condition for many years to come.
Regarding roofing for a loft conversion in Acton, the most common choice is tiles made from concrete or clay. It is essential that these are correctly installed with lead flashing and guttering to ensure they remain waterproof and weatherproof. Insulation should also be added in order to keep the loft conversion warm. It is also possible to use other roofing materials such as slate, metal sheeting, or asphalt shingles. However it is important to get professional advice on what kind of roofing material you should use for your particular property and location.