A loft conversion in Hayes is a fantastic opportunity to boost the value of your home without the need to relocate. Did you know that converting your loft in Hayes can add as much as 25% in value to the property, which ensures a profitable investment in the long run. In some suburbs of Hayes, where space is limited, loft conversions have become the preferred choice for families seeking to enhance their homes. Not only is it a more cost-effective alternative to moving, but it also provides the added benefit of expanding your living space.
Request a Quote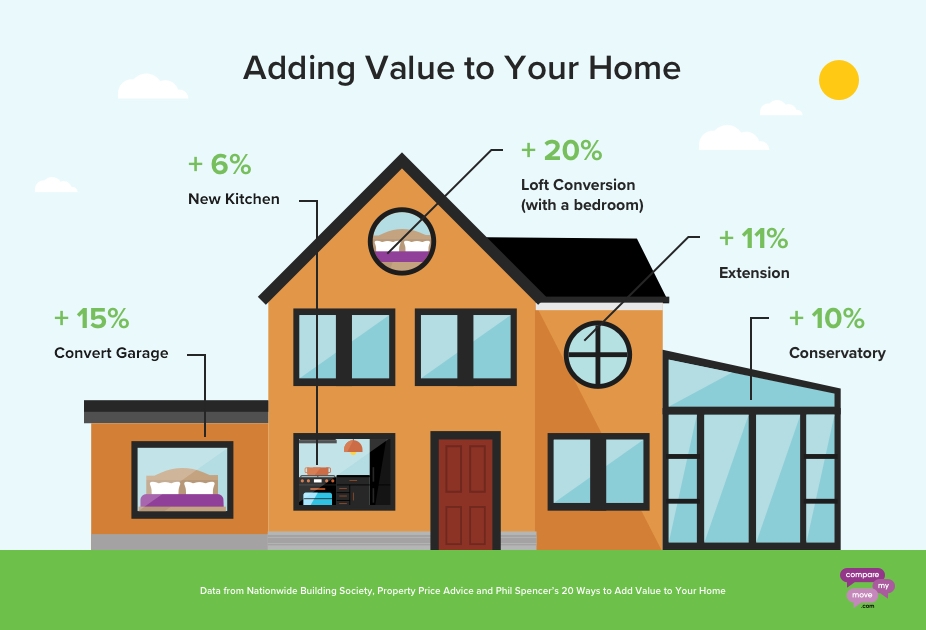
Bespoke loft conversions in Hayes
We specialise in high-quality custom Loft Conversions across Hayes and around West London. We have built numerous bespoke loft conversions in Hayes which are fully tailored to the client's personal requirements and preferences. Our Loft Conversions in Hayes allow families to add habitable space to their homes without the need to move home.
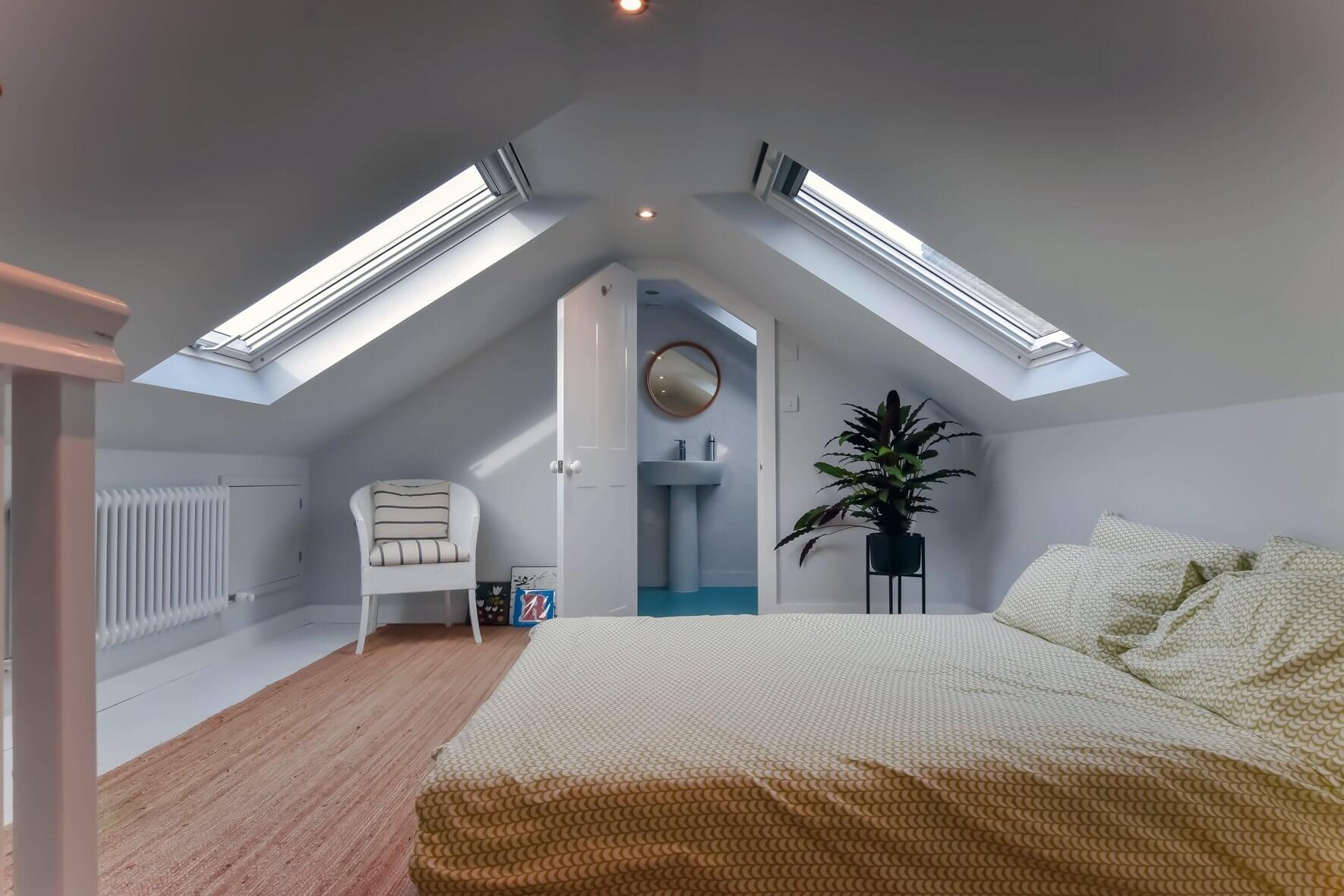
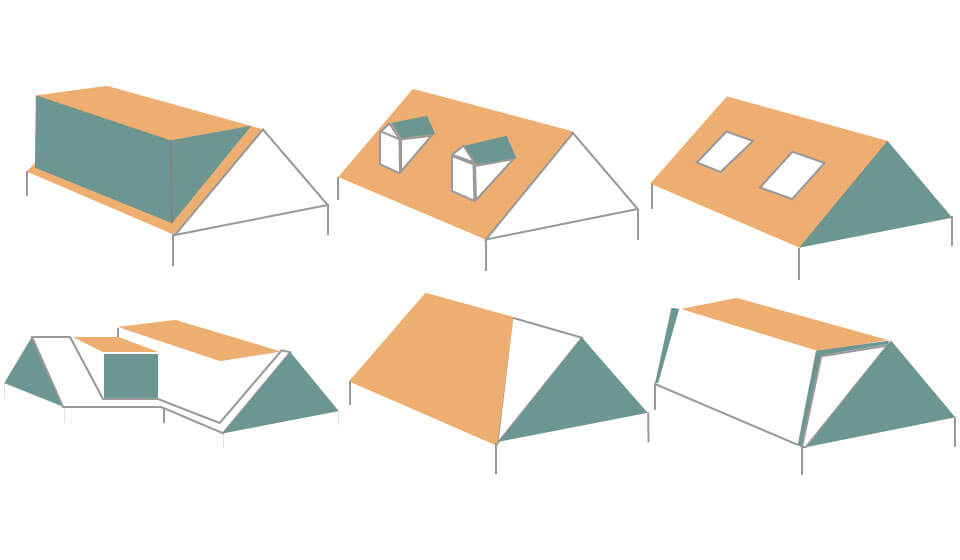
Hayes Loft Conversions
We offer a range of Loft Conversion types in Hayes, which include, dormer, mansard, hip to gable, L-shaped and velux loft conversions. Our team of builders will transform your house, giving you more living space and thereby increasing the value of your property.
Our latest Loft Conversions in Hayes
Browse through our latest loft conversions and extensions in Hayes to get an idea of what our specialist Loft Conversion team can build for you.
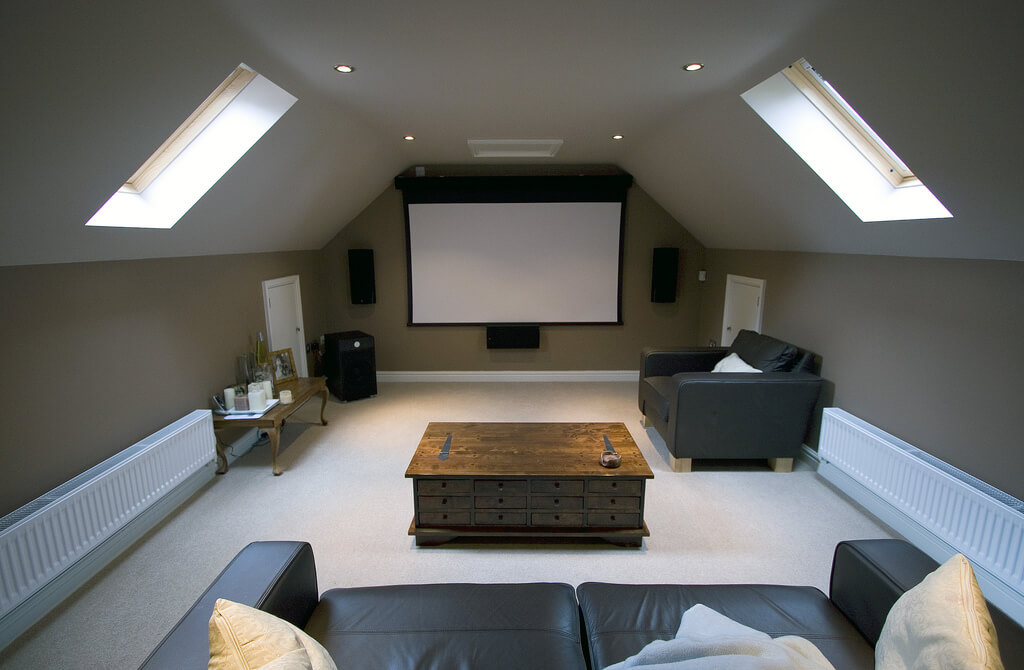

Our step by step process for Loft Conversion in Hayes
We try to keep the Loft Conversion process as simple as possible from conception to completion, always keeping you informed and involved in every step. Our process includes an initial survey and design followed by architectural drawings and structural calculations. Thereafter, we will quote based on the drawings. Once happy with our quote, our architects apply for planning permission and commence your building work and finally the completion of your new loft conversion. Our team is ready to discuss any aspect of the project in more detail at all times.
Whether your family is growing, renting out a room in your property, or simply want a new study or office, a loft conversion is an ideal solution to maximise space in your house. This is a cost-effective alternative to moving and will increase the value of your property when you decide to sell in the future. No matter the project size, we will build you a loft that reflects your style and meets your lifestyle’s needs.
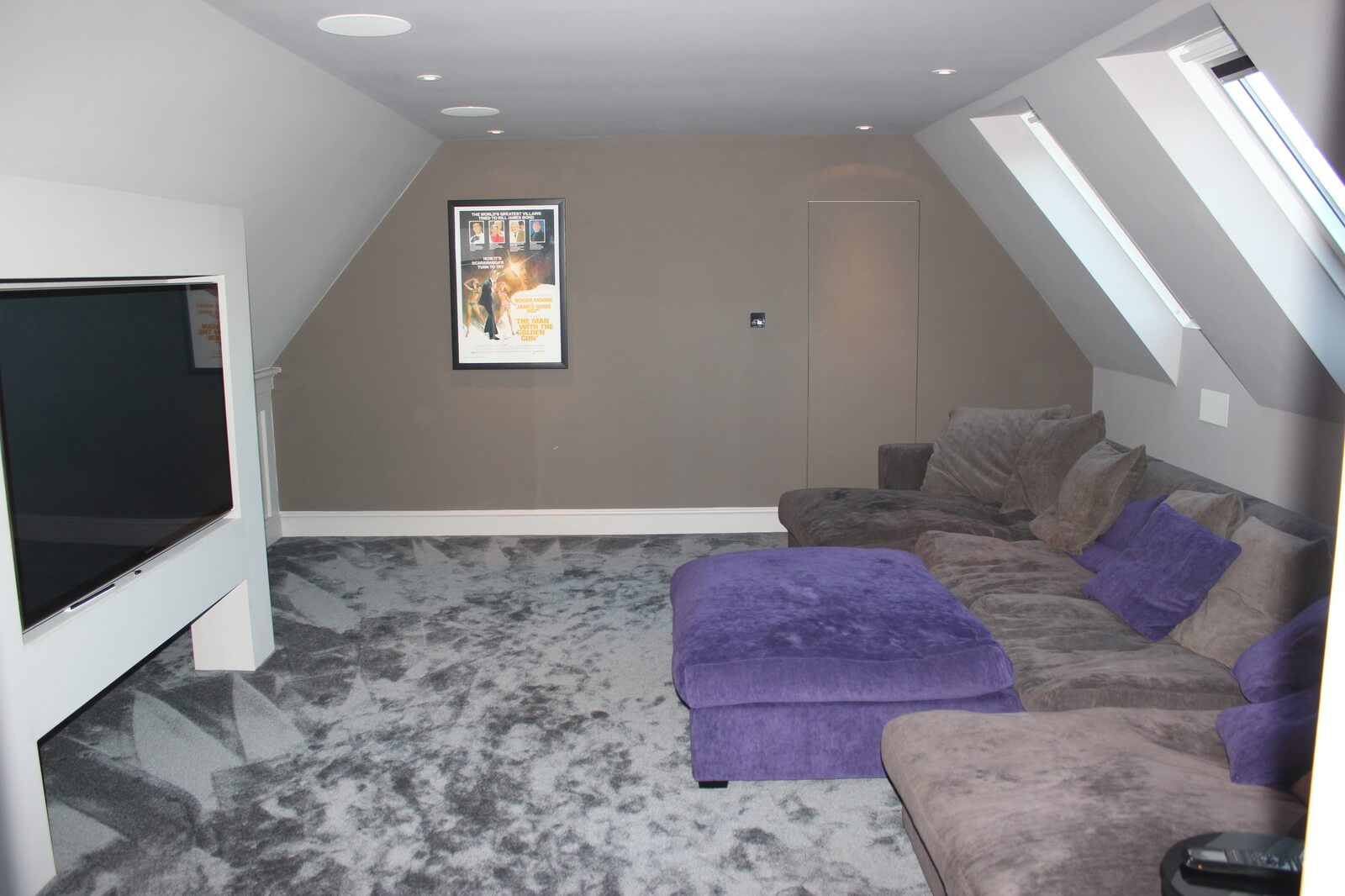
Looking for Loft Conversion in Hayes? Let us build your dream loft for your Hayes home. We provide the best Loft Conversions services across Hayes and West London. Contact us for a free no-obligation quote.
In all our lives there comes a time when we begin to yearn for extra room in our homes. Want a bigger bedroom? You may have a growing family and need an extra bedroom or playroom, you may have a business and you may need a studio or office. Maybe you'd like a guest spare room, a modern living space or the luxurious hideaway you've always desired. Instead of constructing a whole new building why not recreate or re-model the extra space present around? This curious thought has brought about the development of the loft conversion Hayes. The loft conversion is now one of most successful home improvement initiatives. This will bring a range of advantages, such as adding up to 20 per cent to the value of the property.
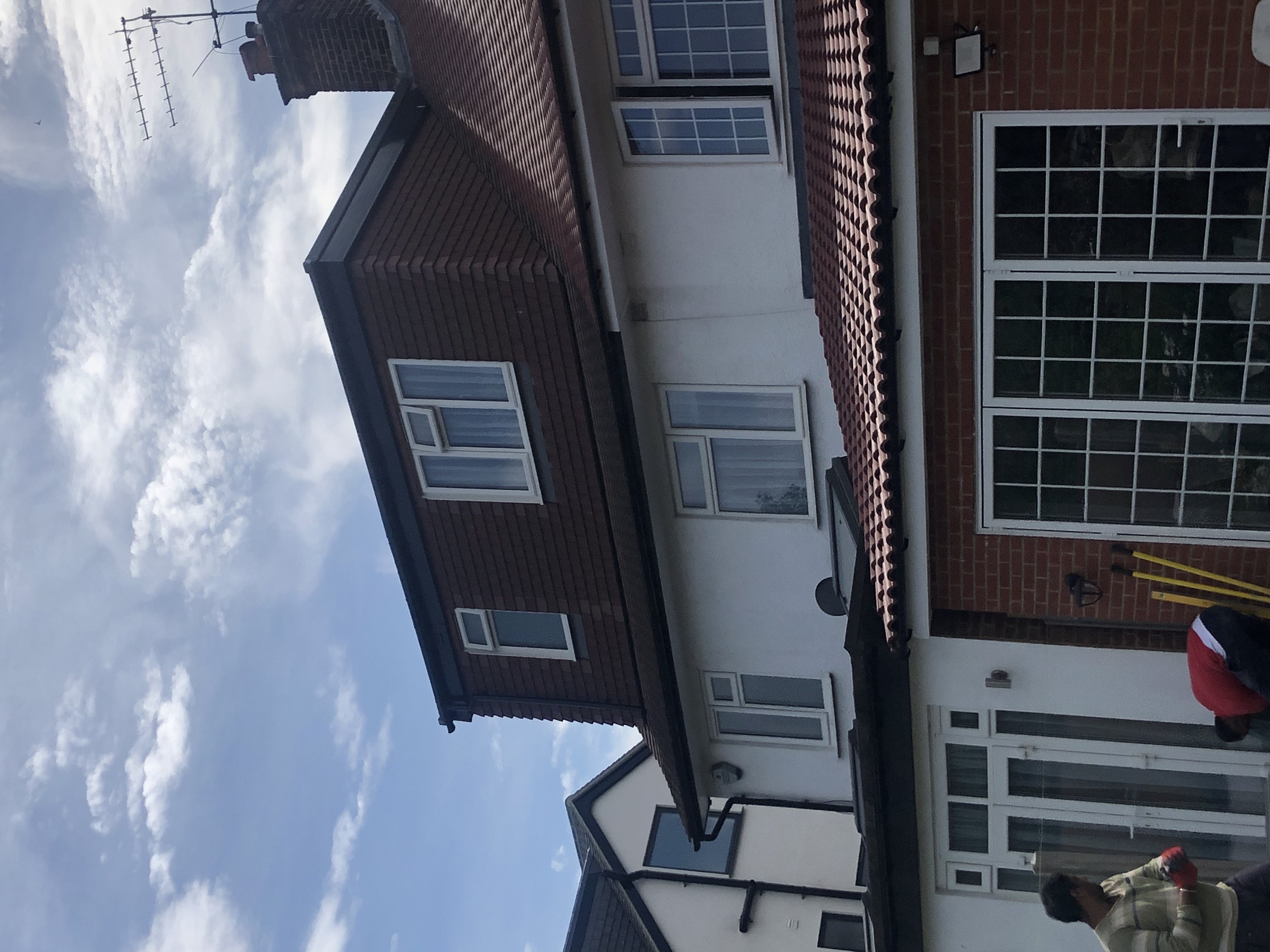
A loft conversion is precisely converting the extra space available into a usable area. There are various ways in which space can be converted. From the living room to an office workspace, the loft conversion can be used to experience your luxury. Also this loft conversion comes in different types. These beautiful extensions have different avatars depending on the space available and the mode of usage desired. Few common types of loft conversion are:
2. Hip to Gable Loft Conversion
A Loft Conversion in Hayes or Loft Extension will add at least 20% of the value of your property, according to some real estate and investment studies.
If you need an extra room or increase valuable living space, a loft conversion Hayes is the ideal way to accommodate this.
Without moving, you can enjoy the benefits of significant additional space. In addition, you avoid all the inconveniences and costs of property agents, relocation fees and stamp duty.
By replacing your old roof insulation with new and effective insulation materials, your energy losses will be significantly reduced thus improving the energy efficiency of your house.
A loft conversion is a new trend in London. It is not much traditional practice. 4 out of 10 homes in London now convert their loft into guestroom, playroom, home office or an extra bedroom, adding to the extra living space in the house. It is also one of the cheapest ways of adding a room to the house. So instead of moving out and finding new houses for the extra living space, people started to move up.
If you're looking for an extra living room, our Loft conversion in Hayes ideas will give you the inspiration you need to just get your project off the ground. Since a well-designed loft room would provide extra living space and therefore help free an active household. If you're contemplating an attic conversion to add an additional lounge, a bathroom, a guest bedroom, or even an open plan kitchen area to your property, it's a really smart alternative to a typical house extension and could bring much more value to your home.
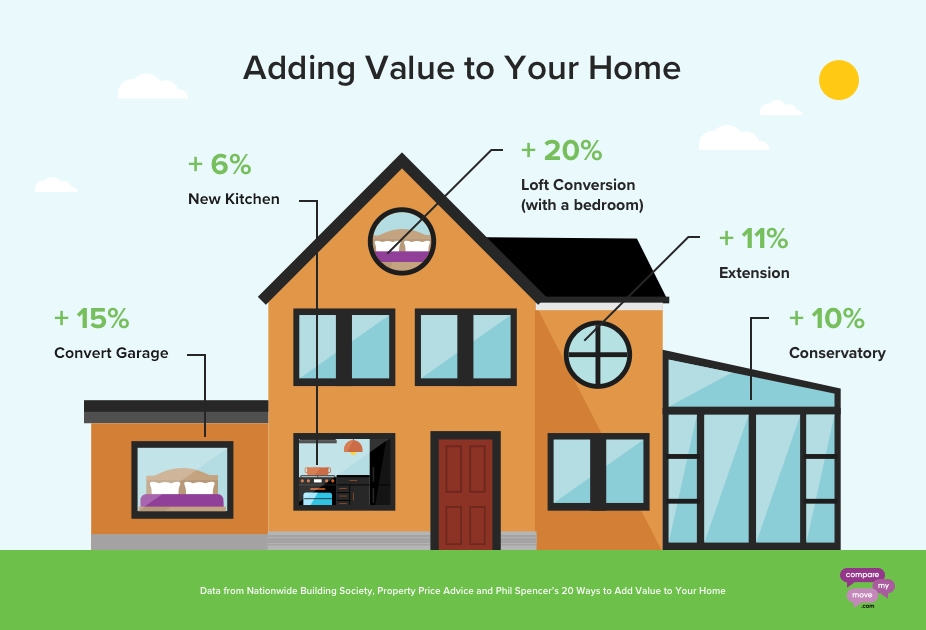
If you're searching tiny loft conversion ideas – maybe a cozy, child's space, a home office, perhaps even a kids' TV room or a teen crash pad, first find out whether your little loft is large enough to expand. We love the simplistic design of this tiny loft space, and the light colour combination rejuvenates it so that it looks more spacious than it is!
If your loft conversion is on the smaller side, or if you choose a few small rooms instead of one large one, take advantage of the naturally cozy atmosphere of the small rooms. While selecting a light color scheme, it has the power to make the loft rooms feel larger and lighter, it needs to be balanced to prevent them from becoming too clinical. Try mixing lighter colors with warm woods and occasional soft furniture in a dark background to make the space feel comfortable and welcoming – this is particularly crucial if your loft conversion is a way of creating a guest or a spare room.
You need to find your completed loft conversion layout long before you start working. This means determining where the pieces of furniture, the bathroom and any built-in storage are to be put. If you are building an en-suite, take into account the height of the ceiling in the room and give priority to the pieces – that is, the shower and the hand basin – the headroom cannot be compromised.
Taking time to think about the size and location of your windows is an important aspect of the loft conversion design. As a general rule, glazing should make up 20% of the roof area if you want to maximize natural light. The location of the windows is often determined by the shape of the roof; for example , a long, shallow room benefits from windows equally spaced along its length, while a small, deeper room benefits from a wide window. Since each room varies in shape and size, consider what kind of window you need. A top-hung option when the window is within the reach of the arm allows for an unspoiled view and more headroom, while a center-pivot window, operated by a rod, or electronically, is best if the window is out of reach.
If you have all the living space you need downstairs, but you do not have bedrooms and bathrooms, then a loft conversion can be the perfect way to bring home in proportion. Most loft conversions are used for an extra bedroom or two with an en-suite bathroom. Certain common uses include a teenage den, a movie theater or a home office. If your home has wonderful views, you could consider moving some of the living spaces up into the new loft, too, to take advantage of them.
If you're going to convert a large loft and add a kitchen, consider sticking to an open plan layout to maximize space. We love this loft conversion idea for its modern design, and the chic moody color scheme works a treat – largely due to the open plan layout that eliminates the risk of a limited feeling in a small space.
Awkward dimensions and bulky beams do not have to be a limiting factor in creating a bathroom in the loft. While the showers require a minimum amount of headroom and easy access, a separate bath can be placed under a low ceiling. Simple shapes and a typical color palette fit well with the architecture of the time.

If the extra bedroom in the loft isn't what your family wants, but you're working from home, your home office could be a fine, lost conversion idea for you. In order to increase efficiency, a home office needs plenty of natural light to avoid black-out blinds and heavy materials. Instead, opt for pale blinds in soothing neutral shades that still let the light in, but also reduce the glare when closed, allowing you to work efficiently even when the sun starts to fall – as essential for dazzling summer days as for shorter days in the winter months.
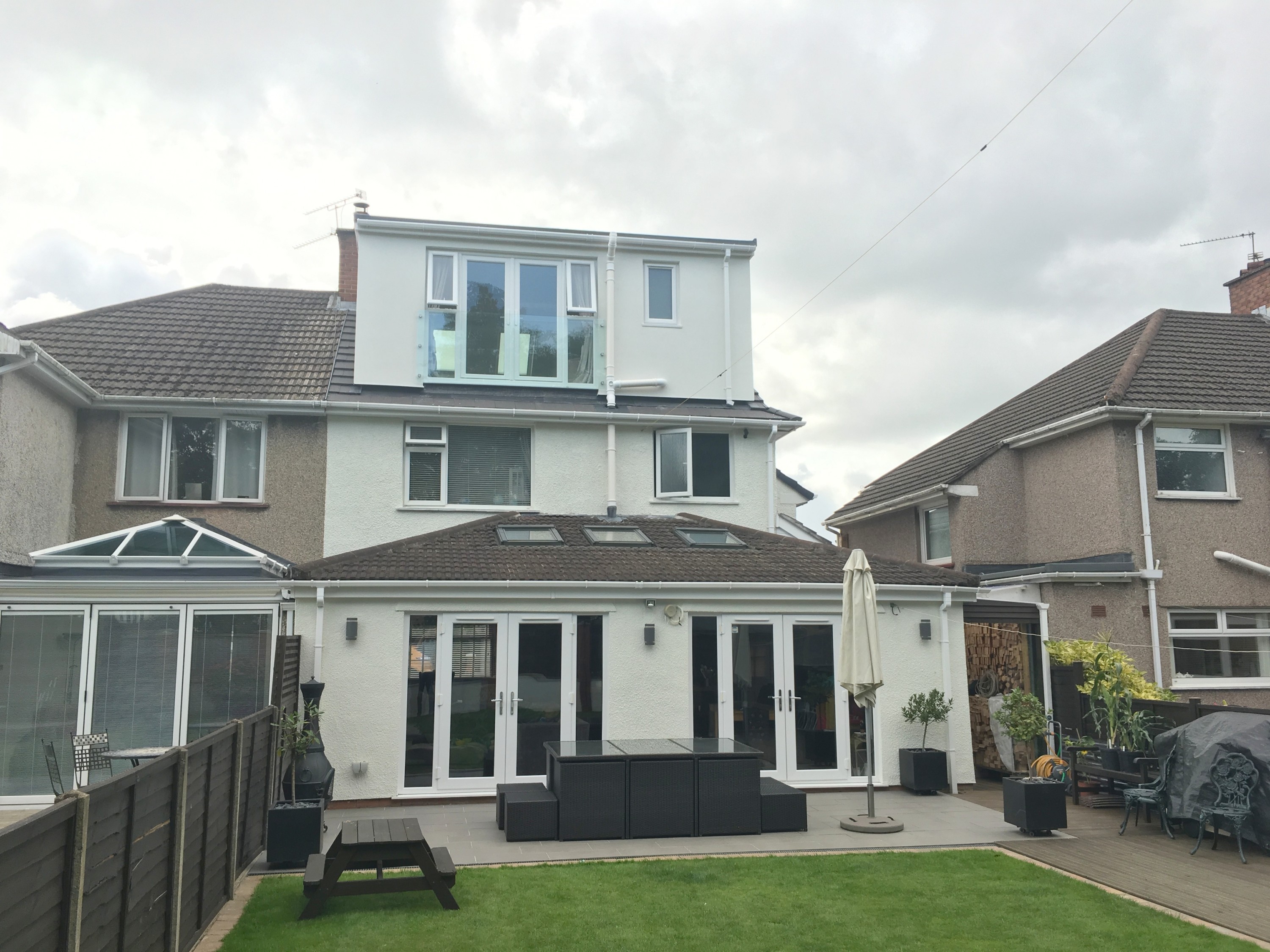
The majority of the houses are suitable for a loft conversion but there are few parameters that the loft conversion architect needs to check before the conversion.
For the loft conversion to pass building regulations it should have a suitable head height. The minimum height between the floor and the roof should be 2.2 meters so that there is enough headroom after the roof and the floor is insulated. After insulation, the ceiling height should be around 1.9 meters to 2 meters. There are ways of increasing the height of the ceiling but there are some rules in the conservation area that may not permit to alter the height of the roof.
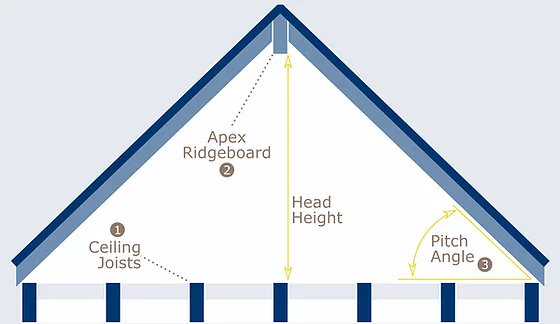
The roof should have a minimum pitch of 30 degrees. Roof pitch less than 30 degrees have less headroom which may not pass the building regulations of the UK. The more the roof pitch, the more will be the central height of the roof.
This is just a basic guideline. The inner wall dimension should expand across 7.5 meters from front to back and 5.5 meters from one side to another. However, there is no strictness to follow this parameter, and loft conversion can be done even with a lesser dimension.
Staircases are a vital part of the loft conversion. It is important to check that there is enough roof pitch and height so that the staircase can be effectively constructed and there is enough headroom. It is also important for passing the building regulations. There should be a minimum of 1.9-meter headroom for the stairs and the pitch of the stairs cannot exceed 42 degrees. But there is no minimum width measurement for the stairs.
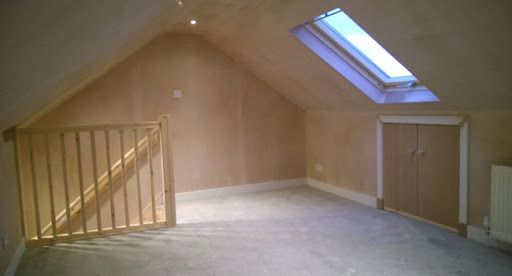
The traditional roofs which had frames are more suited to loft conversion than modern trussed roofs. Loft conversion in traditional framed roofs is much cheaper compared to the trussed roofs and relatively easy. Trussed roofs required the insertion of structural inputs. Steel rods need to be inserted to support the floor and the walls.
Water Tanks and Chimney Stacks are not a problem in a loft conversion. Water tanks can be moved to increase the usable space. Chimney Stacks can also be relocated.
Building regulations have some basic guidelines that need to be followed before loft conversion. The guidelines vary from area to area in London. So it needs to be properly checked before the loft conversion. In most cases, the planning permissions required are pretty minimal but the norms need to be strictly followed. But sometimes loft conversions do not require permissions. So it is best to consult a loft conversion architect or a planning officer before performing a loft conversion so that the plan stays within the permitted development rights.
If the house where the loft conversion will be done is a terraced or semi-detached one, a party wall agreement needs to be signed before the construction. It is a legal agreement between you and your neighbor where you need to get consent from your neighbor before building work is done that might affect a shared wall, outbuilding, or a boundary. It is advised to inform the party early and get prior consent from them to avoid any kind of dispute.
Living in a conservation area or a listed area does not allow alterations in the building. However, a design solution can be easily found which can easily pass the conservation rules.
Let Loft Conversion London help you meet all the criteria and ensure the rules and regulations of loft conversion are easily done and taken care of.
Do you have a question about Loft Conversions? We're here to help. Contact our team at Loft Conversion London
The minimum height required for a Loft Conversion is 2.2m (from the floor to the highest point in your loft). If you do not have the required height, your ceilings can be lowered on your first floor.
This depends on the size and type of Loft, most loft conversions take around 10-12 weeks. We can give you a more accurate estimation when we see your property.
Loft Conversion cost is determined by the size and type of the project, the features you would like, etc. Our architect will help you achieve the best use of your space within your budget. Most Lofts cost between £25,000 and £60,000.
No - it's safe to carry on living in your house. Our team starts from the scaffolding before the stairs go in. We always try to limit the disruption during the construction process.
Loft Conversions usually fall under the permitted development category therefore planning permission is not normally required. There are some exceptions like conservation areas, flats, or listed buildings. Our in-house surveyors can advise further on planning permission. For more info read our Planning Permission blog.
A party wall agreement is also known as PWA is required if you own semi-detached or terraced property. In simple words, if you are working within or near your neighbor’s boundary then you will need a party wall agreement in place. Click here for more info.
Yes - it will add from 15% to 25% upwards depending on the size, design, and type of Loft. Read more about adding value here.
Yes, all Loft conversions require building regulation approval from the local authority. These regulations are important to ensure the safety measures are in place and they set a protocol of construction and design to follow.
Absolutely yes, we will work with you to achieve your dream new living space.
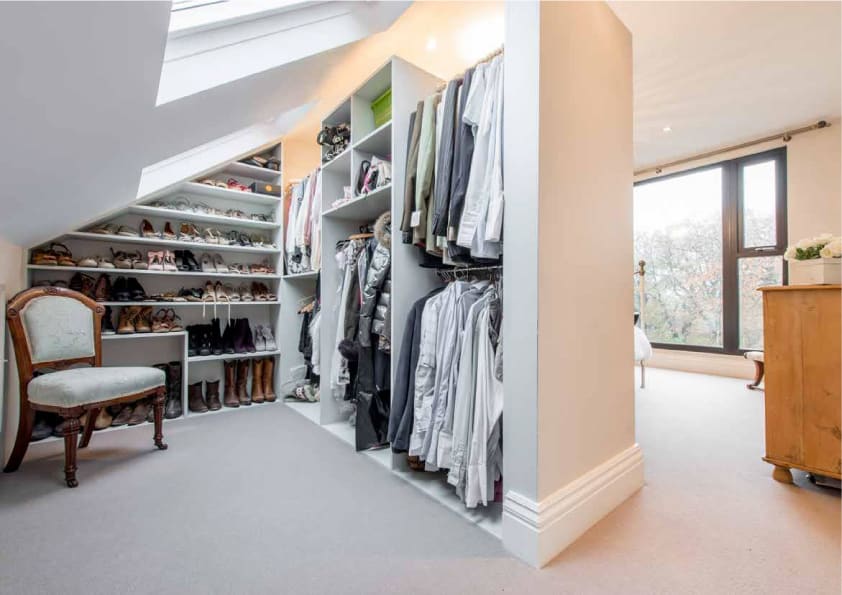
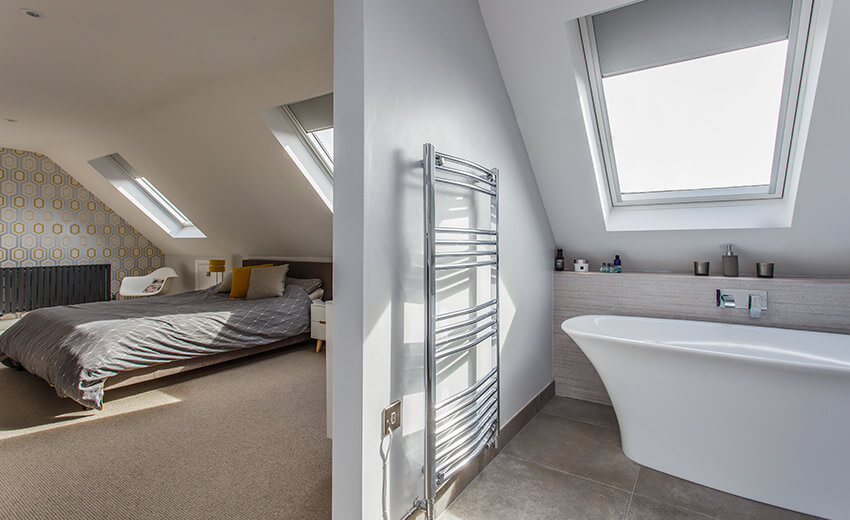
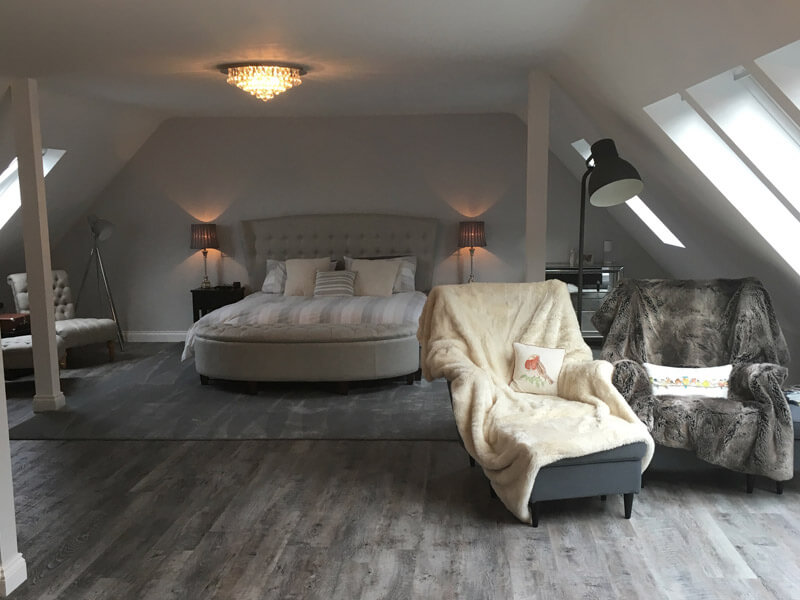
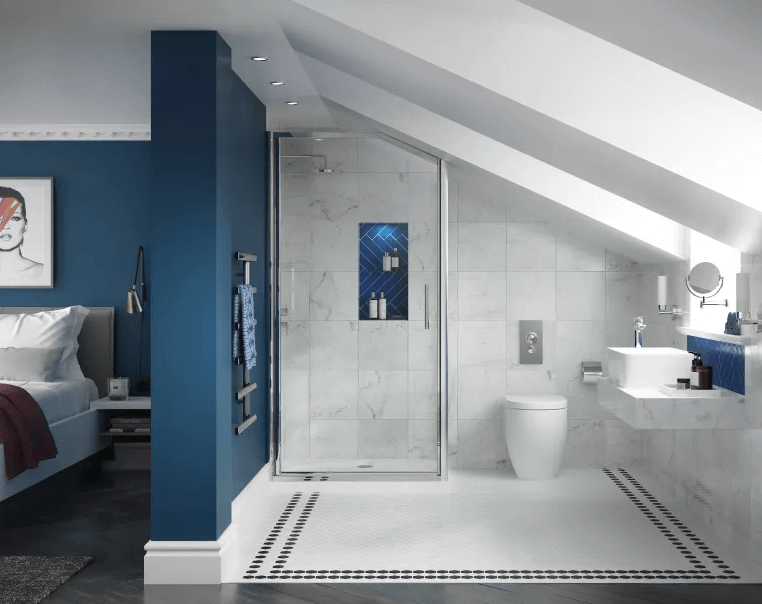
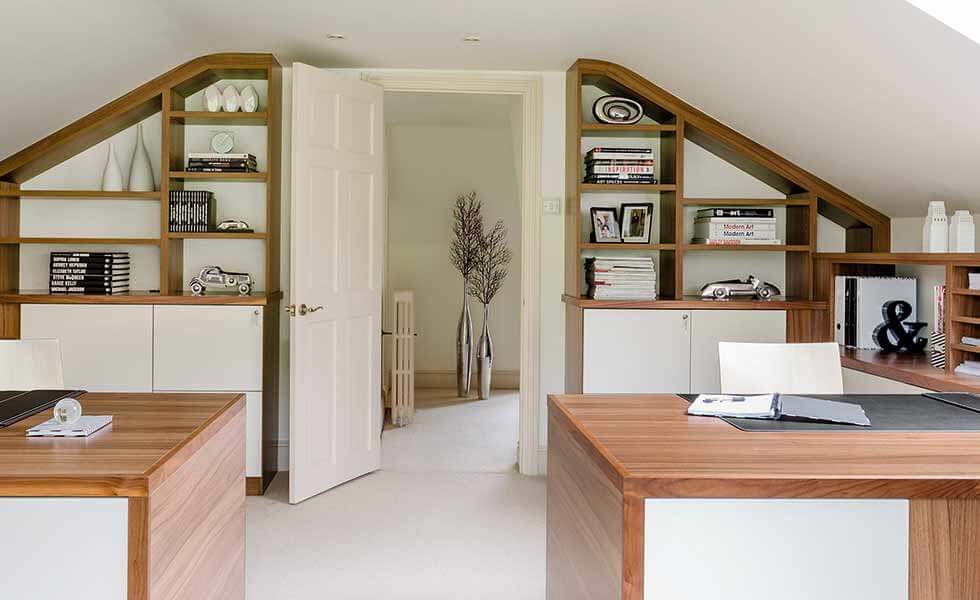
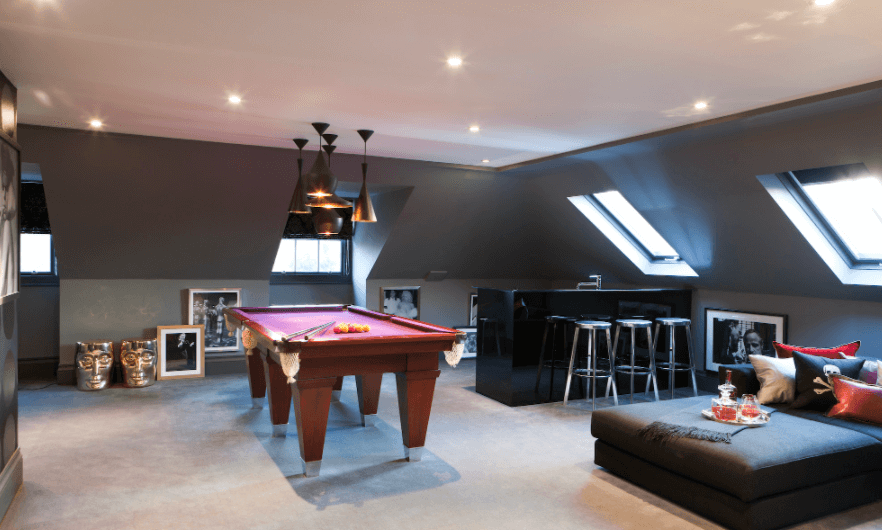







Hayes is a prominent place situated in the west of London. It was previously known for as home for the Electric and music industries of the British. Hayes is a happy place to live by where the people give you an amicable atmosphere that you will fail to move out of its beauty. As many people flock in to have an amazing experience, it is quite difficult to get a convenient place with all the facilities fixed. So people have chosen to re-model the extra or the available space so that an exquisite can be created at an affordable price.
Loft conversion London provides the best outputs in London and in its surrounding areas. It gives an apt solution to the customers who come wistfully to them. Resolving their worries with a neat architectural plan, solving their puzzles with the authentic quality materials, and answering them with the unmatched end product has been the goal of the Loft conversion London since its formation. The loft conversion London not only gives it client the best of products but also gives in their best of experience with some of their finest technicians for loft conversion Hayes.
They offer a standard price to the customers and not single euro will be charged extra other than the one mentioned in the paper. All the permissions regarding loft conversions will be single-handedly handled by the Loft Conversion London. It has the latest technological tools on board and strives to utilize the premium resources to the clients. Loft Conversion London has been the superlative for all the modifications and loft conversions Hayes.
Giving an appropriate ambiance for the people in Hayes, loft conversion London proudly articulates that it is ranked as the number 1 company by Google. Their hassle-free and excellent services make the people trust them blindfolded. The company also offers to give a free site visit and clears the customers with all of their doubts and handles them with an estimated plan so that they will a clear idea about the process. With the county’s best architects and designers associated with them, Loft conversion London has no limit for its imaginations. The beauty here is that they also have adequate people to make these imaginations into reality.
The good news is that, in most cases, a loft conversion will not require much maintenance. However, it’s essential to keep an eye on the roof structure around your conversion. Ensure you inspect it regularly for signs of deterioration, such as water damage, structural damage, and critter infestations. You may also need to check for loose nails and other fastenings that may have come loose over time. It’s also essential to ensure your roof is insulated correctly so that it stays warm during the winter months. If you need additional insulation, you can contact a qualified specialist who will be able to advise you on the best solution for your loft conversion. Finally, if you have a staircase leading up to your converted loft space, ensure it’s regularly checked for wear and tear. A quick inspection every few months can help ensure the stairs remain safe to use.
It’s essential to ensure your loft conversion is adequately insulated in order to keep it warm during the winter months. You'll need to consider both the walls and roof of your conversion, as well as any windows or doors that may have been added. The type of insulation you’ll need will depend on the type of roof structure you have. If your loft conversion has a flat roof, then rigid insulation boards may be the best option, as they provide excellent thermal performance. Alternatively, if you have a pitched roof, then more traditional types of insulation, such as glass wool or rock wool, would be suitable.
When insulating your loft conversion, there are a few additional factors you’ll need to consider. Firstly, it’s essential to ensure that the insulation is laid correctly with no gaps or cracks. This will help prevent cold air from entering your loft space and ensure it stays warm. Secondly, you’ll need to consider the airtightness of your loft conversion. It’s essential that you make sure all openings, such as windows and doors, are properly sealed to stop cold air from entering the space. Finally, if your loft conversion has any vents or dampers, it’s essential to make sure these are also sealed to stop any drafts from entering.