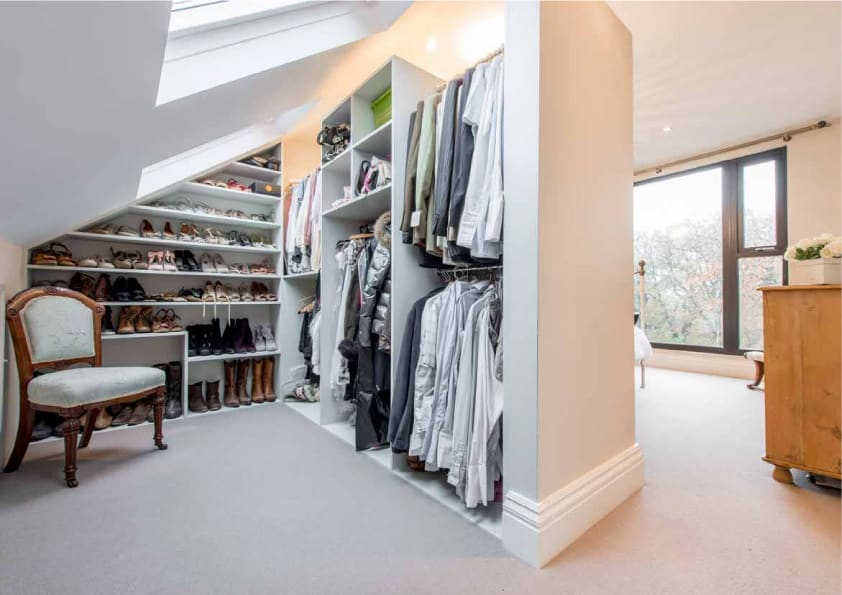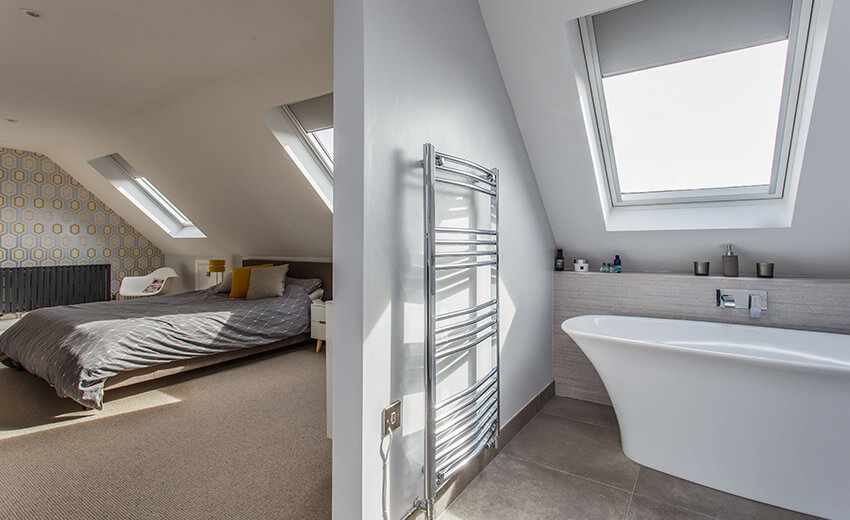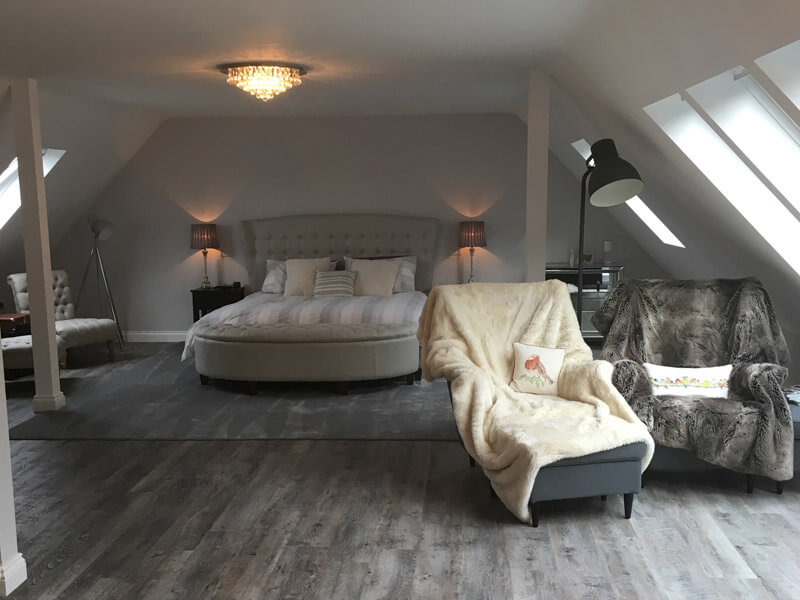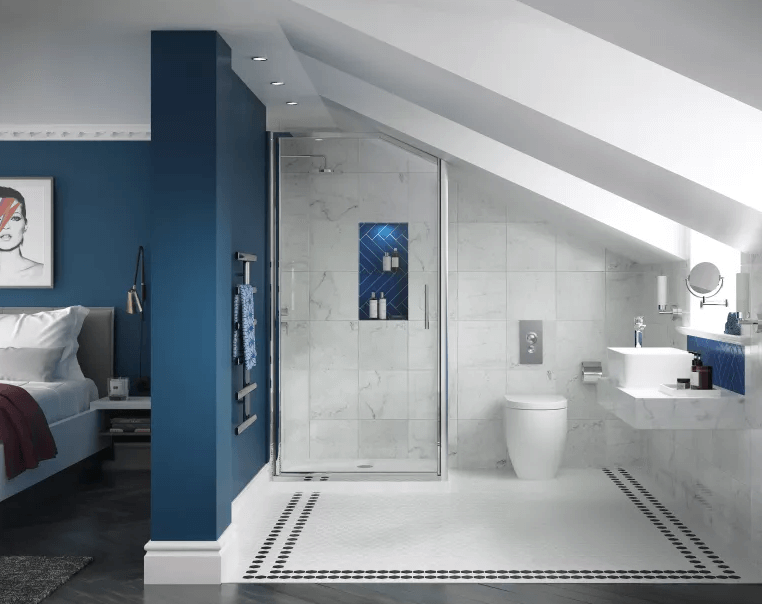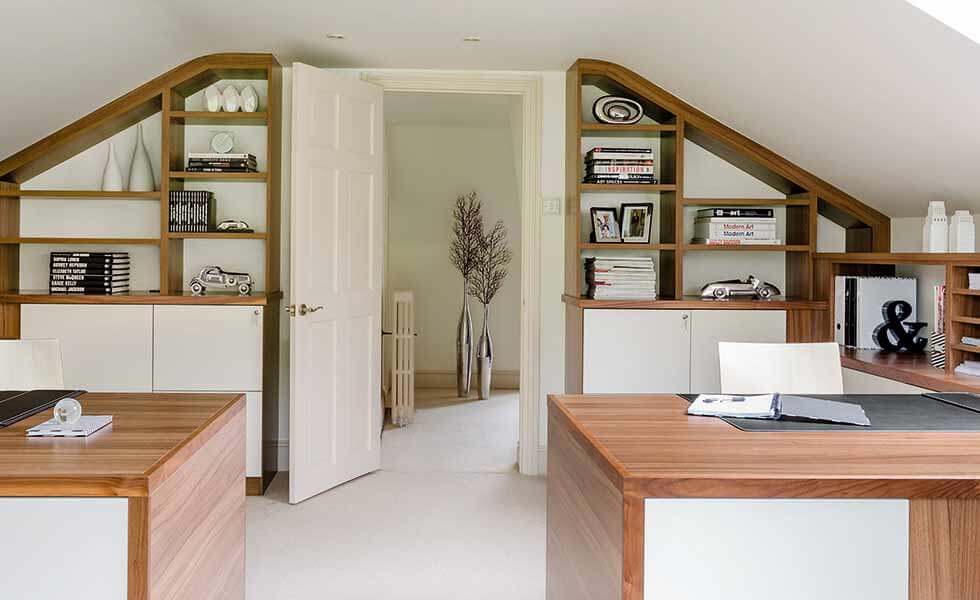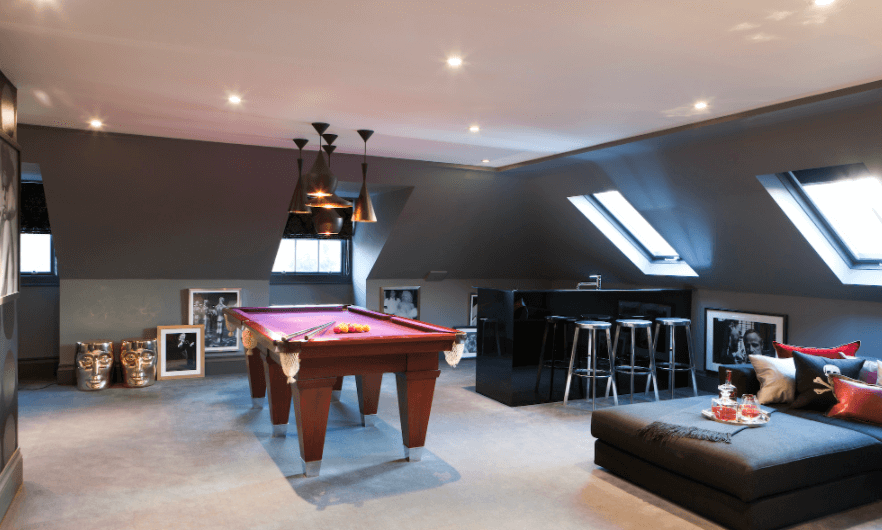A loft conversion in Redbourn is a fantastic opportunity to boost the value of your home without the need to relocate. Did you know that converting your loft in Redbourn can add as much as 25% in value to the property, which ensures a profitable investment in the long run. In some suburbs of Redbourn, where space is limited, loft conversions have become the preferred choice for families seeking to enhance their homes. Not only is it a more cost-effective alternative to moving, but it also provides the added benefit of expanding your living space.
Request a Quote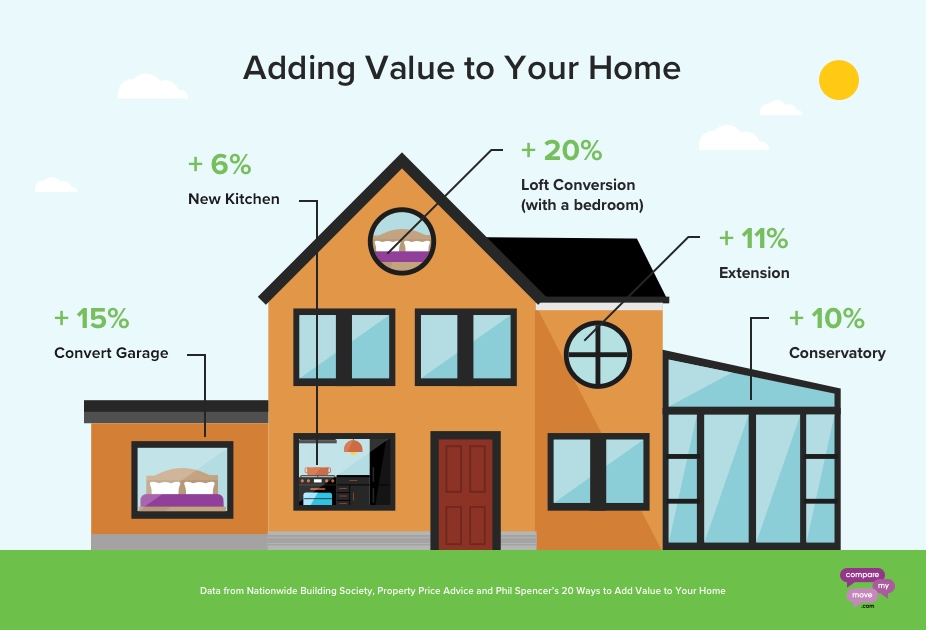
Bespoke loft conversions in Redbourn
We specialise in high-quality custom Loft Conversions across Redbourn and around Hertfordshire. We have built numerous bespoke loft conversions in Redbourn which are fully tailored to the client's personal requirements and preferences. Our Loft Conversions in Redbourn allow families to add habitable space to their homes without the need to move home.
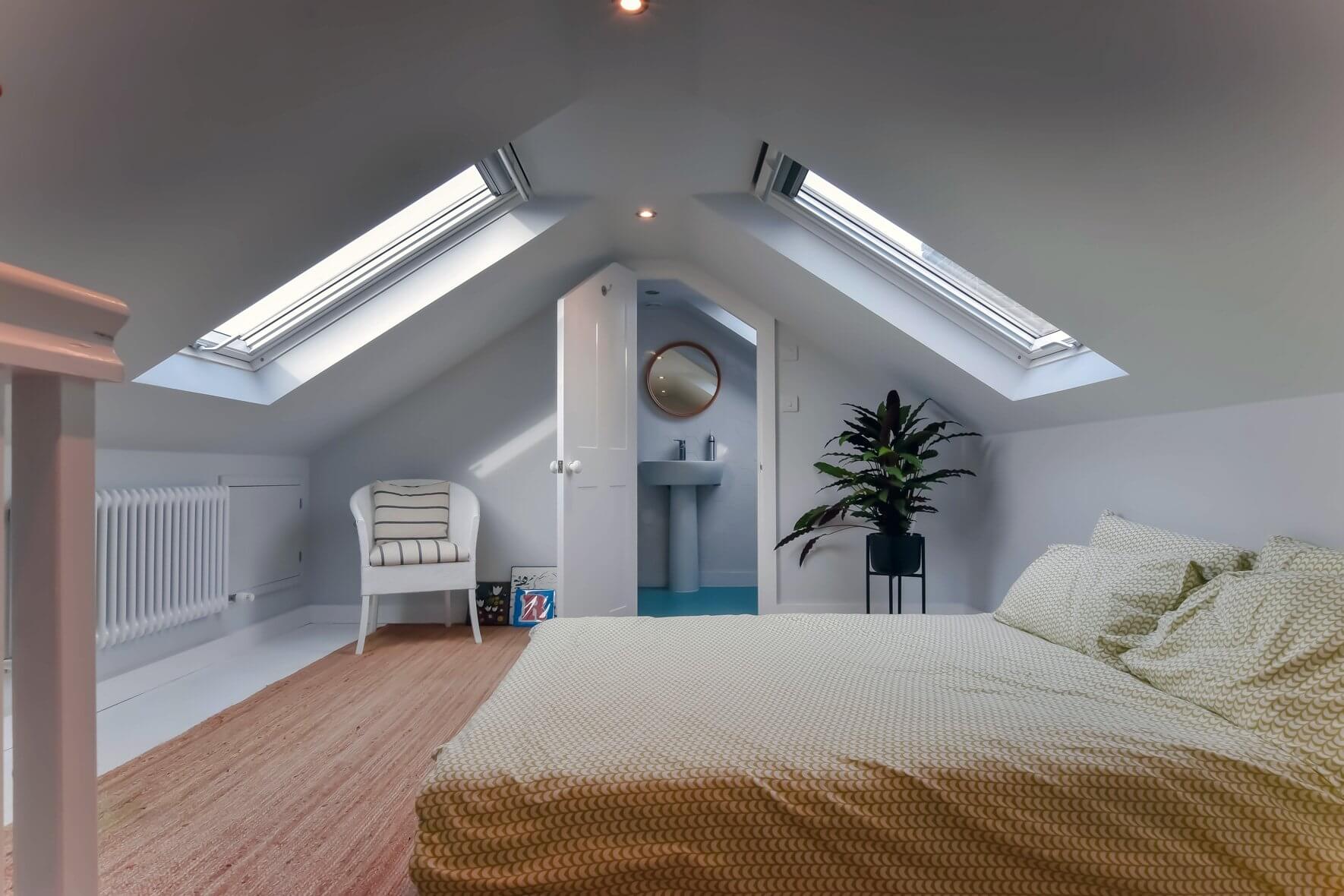
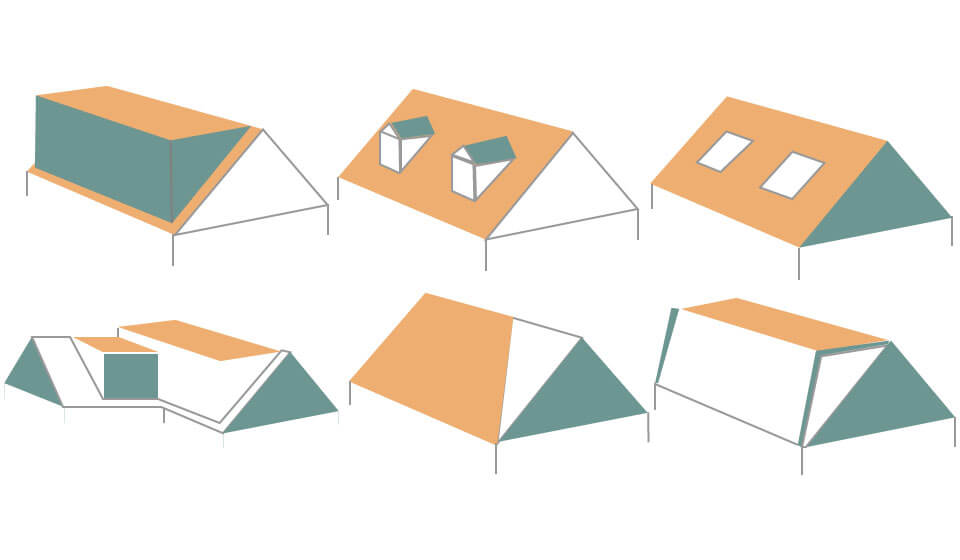
Redbourn Loft Conversions
We offer a range of Loft Conversion types in Redbourn, which include, dormer, mansard, hip to gable, L-shaped and velux loft conversions. Our team of builders will transform your house, giving you more living space and thereby increasing the value of your property.
Our latest Loft Conversions in Redbourn
Browse through our latest loft conversions and extensions in Redbourn to get an idea of what our specialist Loft Conversion team can build for you.
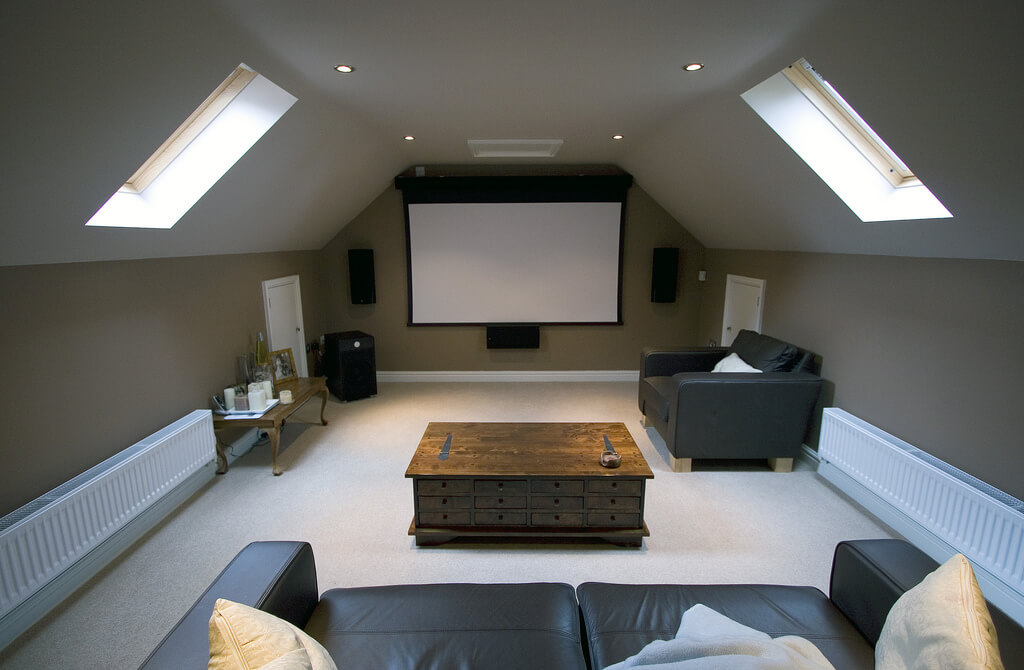

Our step by step process for Loft Conversion in Redbourn
We try to keep the Loft Conversion process as simple as possible from conception to completion, always keeping you informed and involved in every step. Our process includes an initial survey and design followed by architectural drawings and structural calculations. Thereafter, we will quote based on the drawings. Once happy with our quote, our architects apply for planning permission and commence your building work and finally the completion of your new loft conversion. Our team is ready to discuss any aspect of the project in more detail at all times.
Whether your family is growing, renting out a room in your property, or simply want a new study or office, a loft conversion is an ideal solution to maximise space in your house. This is a cost-effective alternative to moving and will increase the value of your property when you decide to sell in the future. No matter the project size, we will build you a loft that reflects your style and meets your lifestyle’s needs.
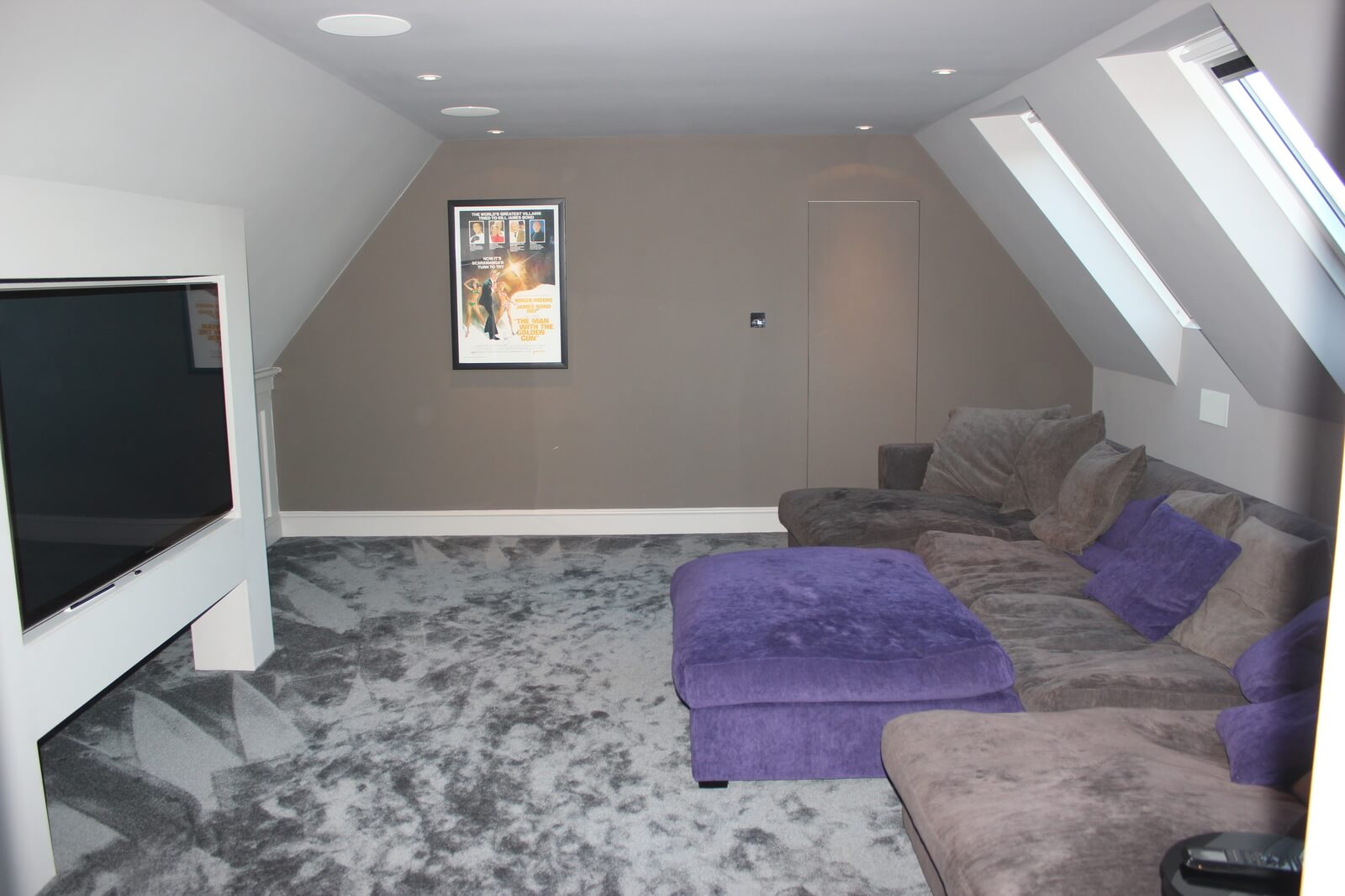
Redbourn village is in Hertfordshire, and is located on Watling Street. It is three miles from Harpenden, four miles from St. Albans, and five miles from Hemel Hempstead. In 2011, the population of the civil parish was 5,113. There are many things to do in Redbourn, and it has some interesting historical landmarks.
Redbourn town was first populated in Saxon times, and lies on the Roman Watling Street. The coaching era made Redbourn famous, and during that time the town had as many as 25 pubs. There are several country walks in the area, and Redbournbury Mill is also worth visiting. If you're planning a day trip, Redbourn is an ideal destination for you.
Create an extra luxurious bathroom.
Do you have to wait in line outside the bathroom on busy mornings, or do you want to bring the spa experience home with you? Converting your attic into an extra bathroom can help you relax in the evenings and make your mornings a little less chaotic. When it comes to converting your loft into a bathroom, you have complete freedom to build it whatever you want - whether it's a wet room, an attic room with a jacuzzi bath, or simply an extra bathroom. With ambient lighting, underfloor heating, and a large tub, you can change your attic area into a spa-inspired bathroom.

Be open to Natural light.
If you live in a city, your views may be limited by high-rise buildings, offices, and roadways, or you may struggle to get enough natural light into your home. Many city homes are devoid of a pleasant outlook, where a loft conversion can help. Loft conversions have expansive windows and skylights higher than other rooms in your home, giving you a superior outlook and the ideal spot for stargazing.
Rooflights are an excellent method to get natural light into your loft. In reality, because loft conversions have wide windows, they get plenty of natural light during the day. As a result, you'll save money on your energy bills while also letting in more natural light.
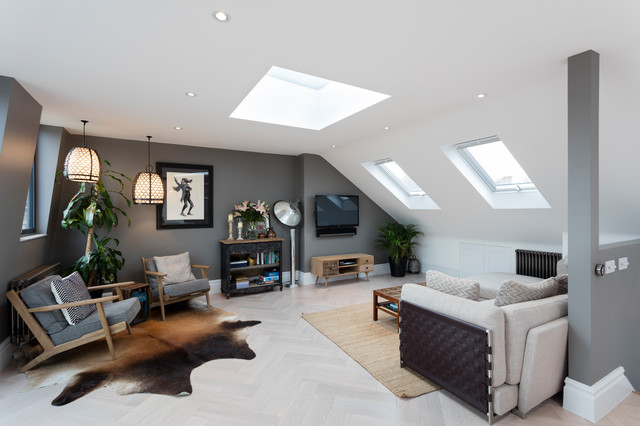
Allow the structure to speak for itself.
The ability to show off the structure of your home is one of the most alluring elements of a loft conversion. A loft conversion is an ideal way to add a room to your home that highlights the structure and history of your home.
Leave the beams visible if your attic has them. Displaying the original structure of your property will give the room charm and show the building's identity.
Include a comfortable guest room.
Do you run out of room when you have visitors, or do you wish you had an extra room to entertain family and friends in? Your loft is the ideal location for creating a warm, inviting bedroom for your visitors. There are many various ways to turn your attic space into a guest bedroom, from the large, bright windows to the snug sensation of being hidden away beneath the eaves. Plus, with an extra bedroom, you'll be able to attract more potential purchasers if you decide to sell your home in the future.
Make use of your loft for your interests.
It's incredible to have a personal, private room to immerse ourselves in our hobbies. Whether you enjoy sketching, yoga daily, or creative writing, why not reward yourself to a space where you may indulge in your interests? If you find yourself drawing or painting in the living room, writing at the kitchen table, or stretching on your yoga mat in your bedroom, your loft could be the ideal place for you to pursue your interests.
There are many ways to use your loft for your hobbies, whether as an artist's studio, a tiny yoga and meditation space, or a home office with a desk and computer.
Storage is built-in.
Converting your loft is ideal for getting rid of any belongings accumulated in your attic. However, you'll almost certainly have some items left over later, and you'll need somewhere to store them. Fortunately, there are various methods to include clever storage into your loft conversion. Indeed, you may be stumped about what to do with the awkward low area between the roof's slope and the floor. Many storage alternatives are available to help you make the most of this area and hide items you want to keep.
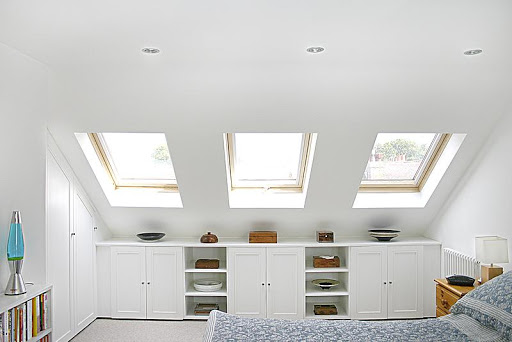
Set up a loft bar.
Your loft may be transformed into pretty much anything you choose. A home bar could be the ideal loft conversion concept for you if you enjoy entertaining in your own home. Even the tiniest of loft spaces may be converted into cozy bar rooms with the addition of a bar. After a hard day at work or after the kids have gone to bed, a home bar is an ideal location to unwind. You can add plush sofas, pillows, and rugs to your home bar or stick to the classics with bar stools and a little dartboard.
Bottom Line
Whether you're searching for an extra bedroom, a master bathroom, or a private office, a loft conversion can be the perfect solution, unlocking underutilized space in your house with minimal disruption to your family and few structural changes. Our comprehensive service and skilled designers will provide expert advice and ensure that you receive your dream space, working with you every step of the way to build the ideal loft conversion. We offer a one-stop service for loft conversions, from design, planning, and construction through painting and decorating. The outcome will be the addition of valuable space that is finished to the highest grade, utilizing only the highest quality materials and environmentally responsible building processes to construct loft conversions.
For more information about loft conversion in Redbourn, fill in the contact form and get a free consultation and expert advice.
Do you have a question about Loft Conversions? We're here to help. Contact our team at Loft Conversion London
The minimum height required for a Loft Conversion is 2.2m (from the floor to the highest point in your loft). If you do not have the required height, your ceilings can be lowered on your first floor.
This depends on the size and type of Loft, most loft conversions take around 10-12 weeks. We can give you a more accurate estimation when we see your property.
Loft Conversion cost is determined by the size and type of the project, the features you would like, etc. Our architect will help you achieve the best use of your space within your budget. Most Lofts cost between £25,000 and £60,000.
No - it's safe to carry on living in your house. Our team starts from the scaffolding before the stairs go in. We always try to limit the disruption during the construction process.
Loft Conversions usually fall under the permitted development category therefore planning permission is not normally required. There are some exceptions like conservation areas, flats, or listed buildings. Our in-house surveyors can advise further on planning permission. For more info read our Planning Permission blog.
A party wall agreement is also known as PWA is required if you own semi-detached or terraced property. In simple words, if you are working within or near your neighbor’s boundary then you will need a party wall agreement in place. Click here for more info.
Yes - it will add from 15% to 25% upwards depending on the size, design, and type of Loft. Read more about adding value here.
Yes, all Loft conversions require building regulation approval from the local authority. These regulations are important to ensure the safety measures are in place and they set a protocol of construction and design to follow.
Absolutely yes, we will work with you to achieve your dream new living space.
