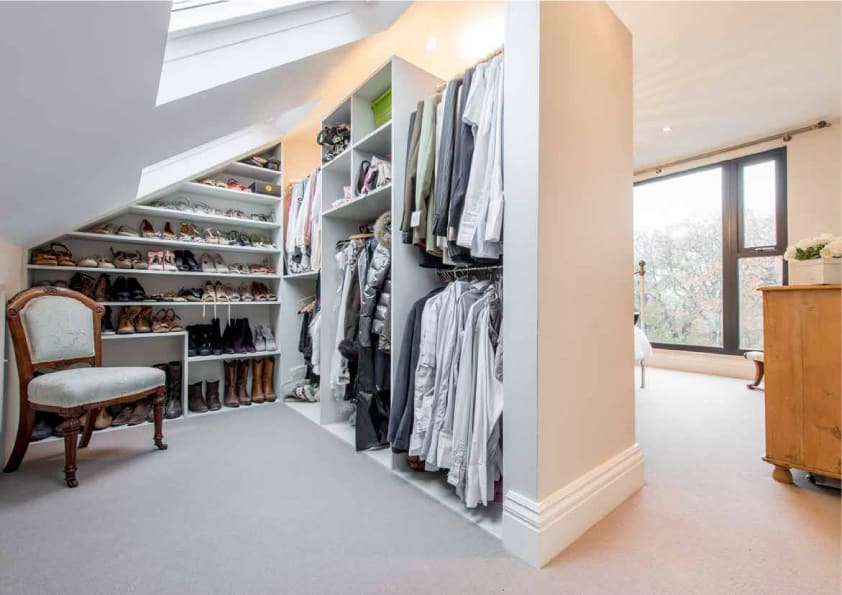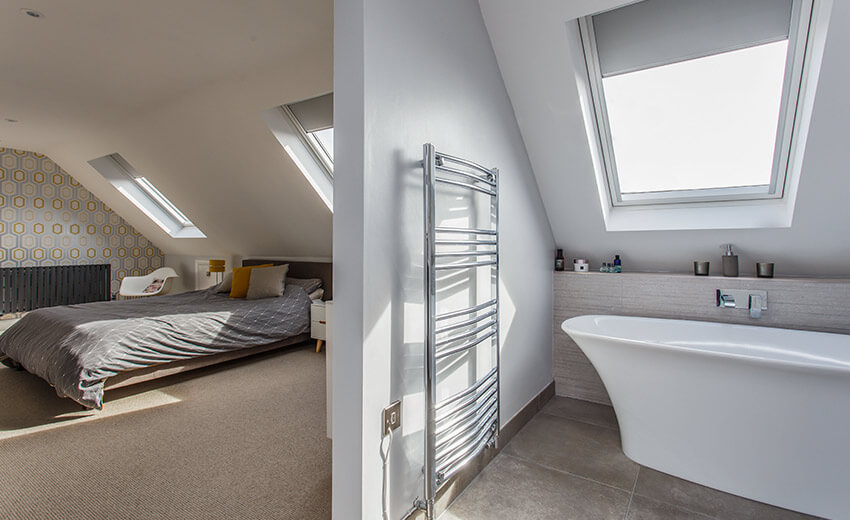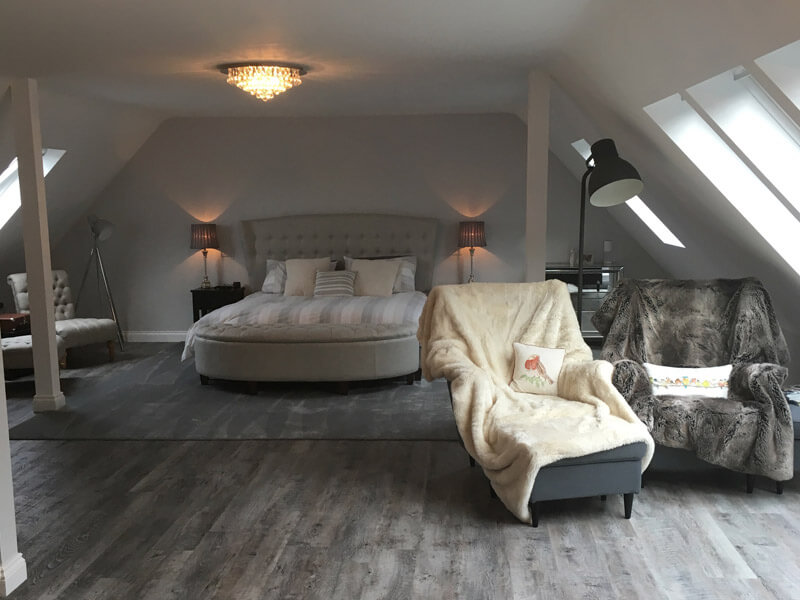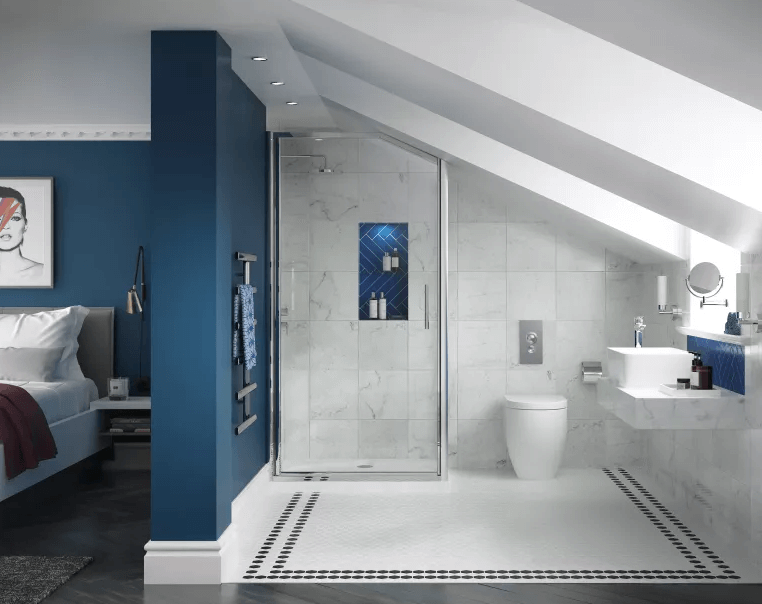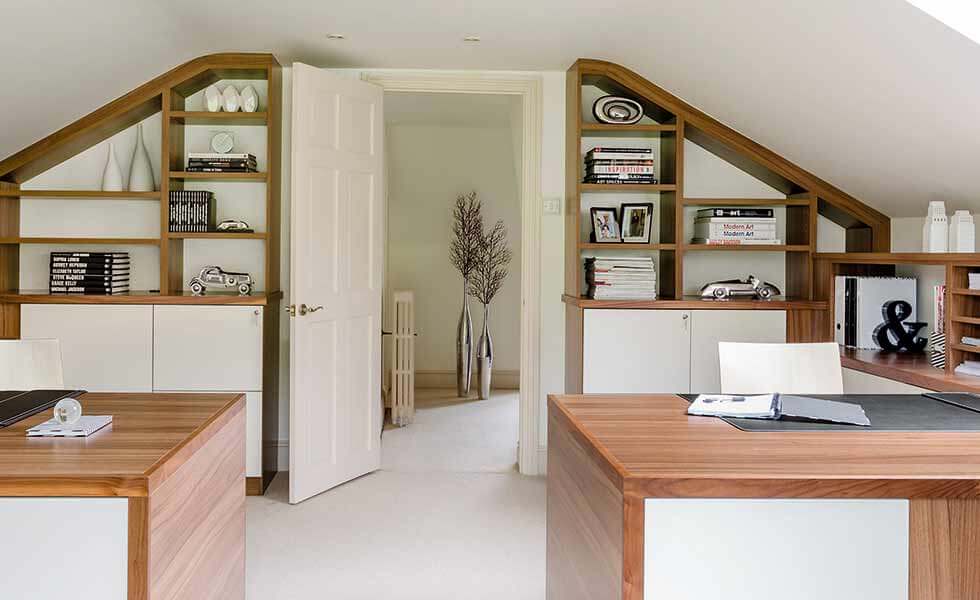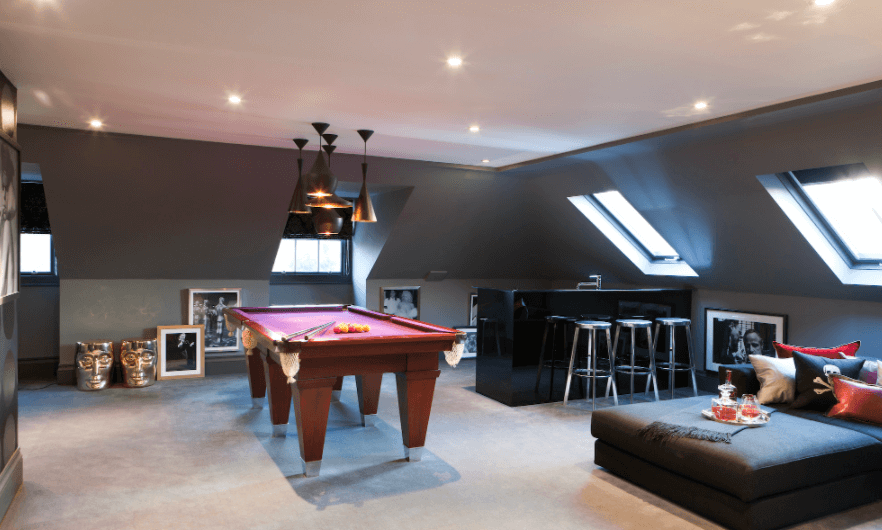A loft conversion in Bushey is a fantastic opportunity to boost the value of your home without the need to relocate. Did you know that converting your loft in Bushey can add as much as 25% in value to the property, which ensures a profitable investment in the long run. In some suburbs of Bushey, where space is limited, loft conversions have become the preferred choice for families seeking to enhance their homes. Not only is it a more cost-effective alternative to moving, but it also provides the added benefit of expanding your living space.
Request a Quote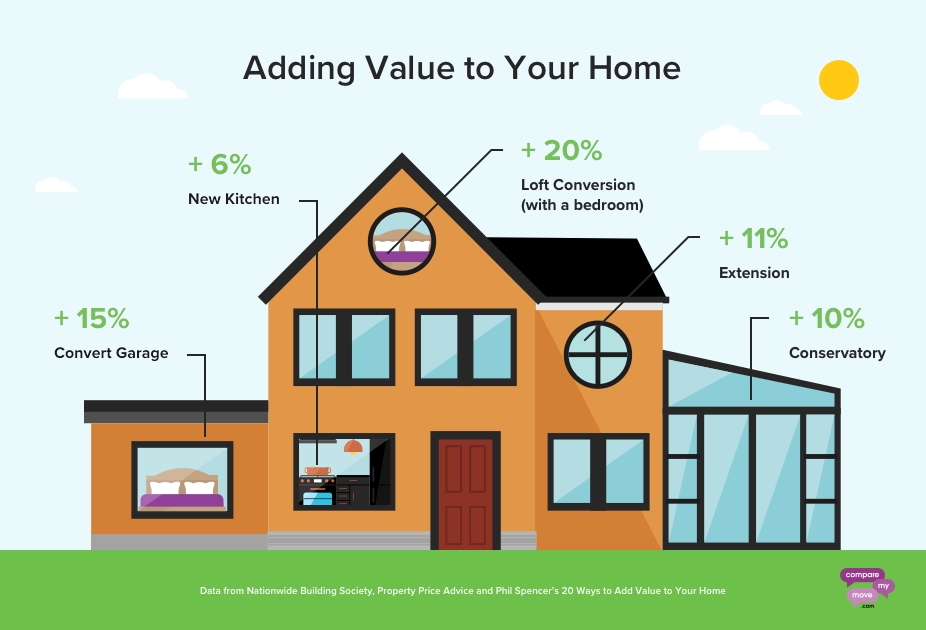
Bespoke loft conversions in Bushey
We specialise in high-quality custom Loft Conversions across Bushey and around Hertfordshire. We have built numerous bespoke loft conversions in Bushey which are fully tailored to the client's personal requirements and preferences. Our Loft Conversions in Bushey allow families to add habitable space to their homes without the need to move home.
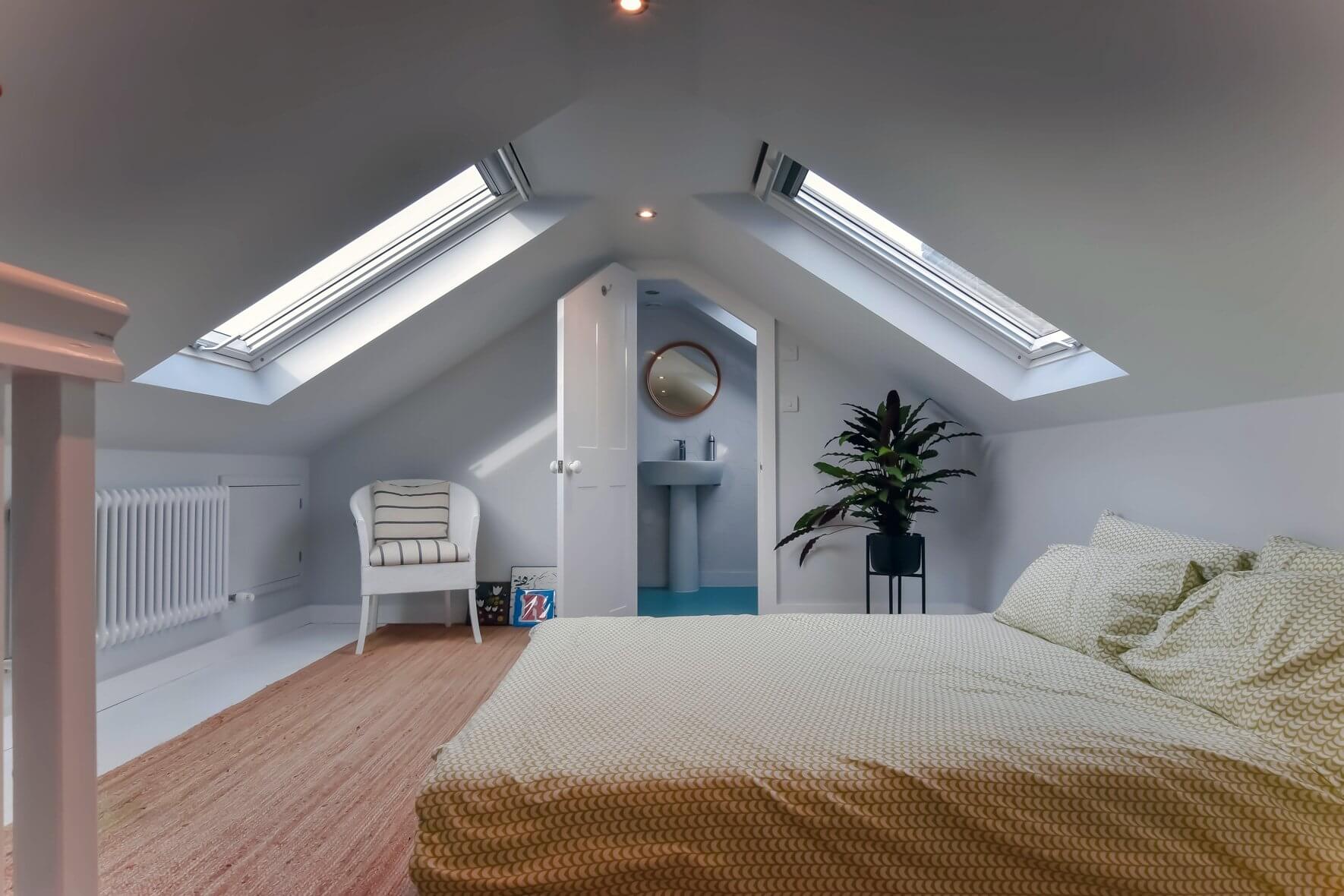
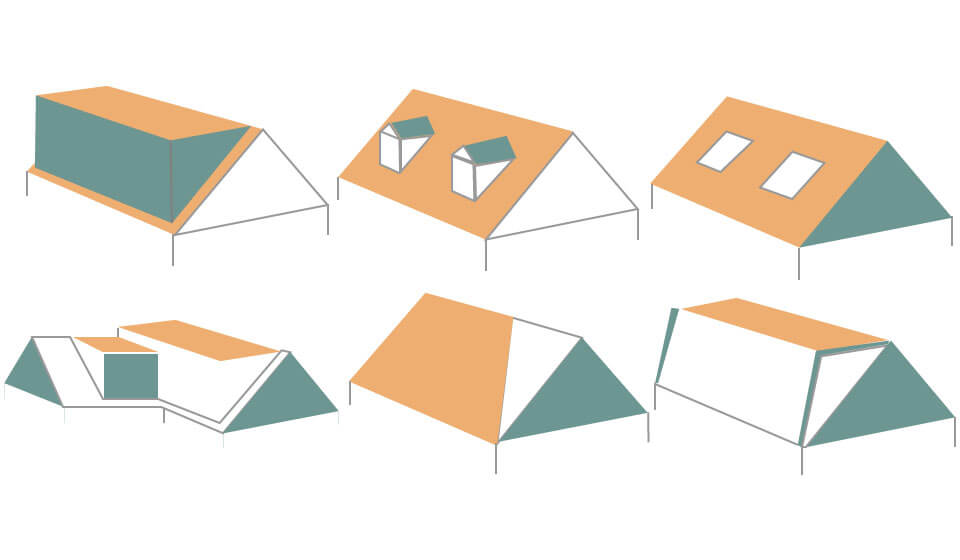
Bushey Loft Conversions
We offer a range of Loft Conversion types in Bushey, which include, dormer, mansard, hip to gable, L-shaped and velux loft conversions. Our team of builders will transform your house, giving you more living space and thereby increasing the value of your property.
Our latest Loft Conversions in Bushey
Browse through our latest loft conversions and extensions in Bushey to get an idea of what our specialist Loft Conversion team can build for you.
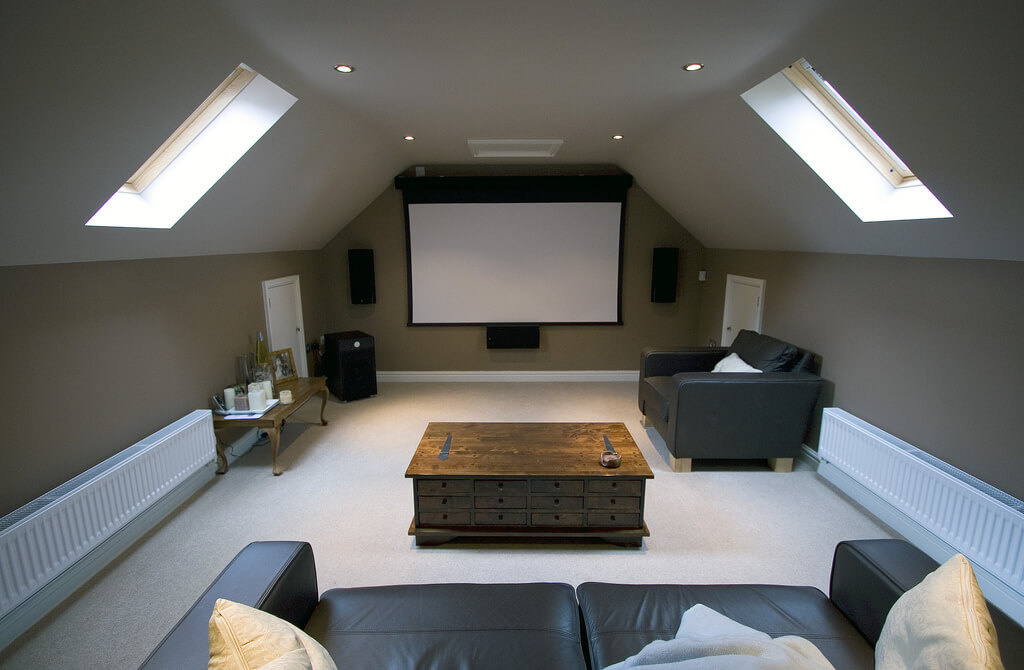

Our step by step process for Loft Conversion in Bushey
We try to keep the Loft Conversion process as simple as possible from conception to completion, always keeping you informed and involved in every step. Our process includes an initial survey and design followed by architectural drawings and structural calculations. Thereafter, we will quote based on the drawings. Once happy with our quote, our architects apply for planning permission and commence your building work and finally the completion of your new loft conversion. Our team is ready to discuss any aspect of the project in more detail at all times.
Whether your family is growing, renting out a room in your property, or simply want a new study or office, a loft conversion is an ideal solution to maximise space in your house. This is a cost-effective alternative to moving and will increase the value of your property when you decide to sell in the future. No matter the project size, we will build you a loft that reflects your style and meets your lifestyle’s needs.
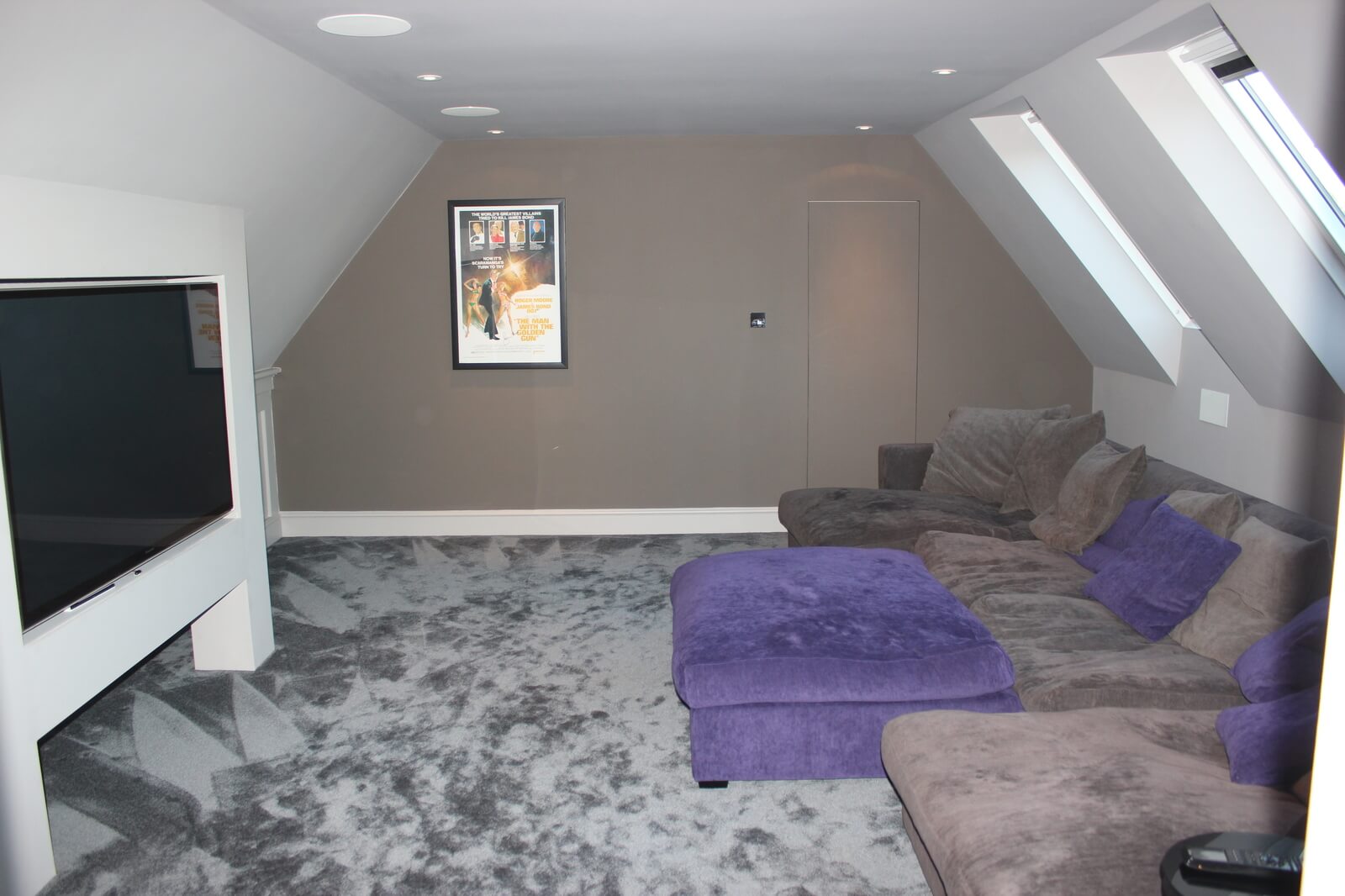
If you're thinking of moving to this Hertfordshire suburb, you'll be pleased to know that it's a pleasant place to live. The town is located in the Hertsmere borough, in the Hertfordshire region of England. South of the town, Bushey Heath is a large neighborhood. The town lies on the boundary of the London Borough of Harrow. The area has a relatively low elevation, with the highest point being 165 metres.
History tells us that the town was once a lake-village. The population grew by 28 times between 1800 and 2000, reaching over twenty-four thousand in the year 2000. The growth of the population is partly due to the early 20th century railway boom that created many new jobs in Watford and nearby areas. In the 1920s, the town started building council houses, which paved the way for more housing for service families.
The Complete Process of Loft Conversion in Bushey starts with a site survey. This is important because it provides the necessary information needed to plan and design your new space. During this survey, you'll learn about the different aspects of the project, including the timeframe and budget. During the next few phases, the architect will work with you to determine the best materials and design to incorporate into your new space.
The third week involves windows being delivered. After that, the loft is insulated and plastered to create an interior space. During the fourth week, plumbing and electrics will be installed. During week five, the finishing touches will be made to the roof, including finishing the bathroom. During the sixth week, the project will conclude with the installation of the final finishes. The seventh and final week is the time for the interior decoration.
During the fifth week, the windows are installed. Then, the loft is plastered and insulated. The fourth week marks the completion of electrical wiring, bathroom fittings, and plumbing. The fifth week is dedicated to final roofing corrections and electrical wiring. During the sixth week, the finishing touches include the installation of a bathroom. Finally, the seventh and final week involves the completion of the project.
Nothing beats a loft conversion when it comes to adding an extra bedroom, bathroom, or study to your home. In many homes, the loft is underutilized. We all need space for boxes that have been filled with who knows what or has been left empty with nothing but dust bunnies inside. Why wouldn't you want it to put forth some extra effort? And now is the time for you to make some changes for your home. Because of the high cost of stamp duty, a scarcity of suitable homes, and volatile housing prices, a growing number of people are deciding to remodel rather than move.
What Are Dormer Roofs And Dormer Extensions?
A dormer extension is a roof extension that protrudes from an existing roof slope (also known as a dormer loft extension London). Typically, a window is added, but this is not always the case. Depending on the architecture of the original roof, a dormer addition might have a flat or sloping roof, much like a standard roof. Any roof with an extension, such as the one described above, is a dormer roof. When a dormer addition is built, it essentially creates a dormer roof.
What Are The Advantages Of Dormer Roofs And Dormer Extensions?
There are two significant benefits to working with London architects to perform a dormer expansion project. For starters, a dormer enlargement increases the size of your attic. This is becoming more important as more people choose to work from home. It's always possible to turn your attic into a home office. Perhaps you have far too many possessions for the rest of your house and want to turn the attic into more formal and spacious storage. For the house designer, dormer additions can offer a whole new world of possibilities.
With a dormer roof, you may also receive a lot more light into your attic space. Natural light can pour into the attic space thanks to the wide window with the roof, converting the room from a musty old loft into a more fresh and open section of the house that you can appreciate.
What Do You Need To Build A Dormer Loft Extension?
A dormer expansion is suitable for any property with a pitched roof and attic space. However, the following are the most critical requirements:
- Height – a loft conversion requires a minimum height of 2.4 meters.
- Access – you'll need the ability to install a staircase into the loft (you may be surprised how many innovative solutions there are for this, even for tricky spaces).
– Removal – Is there anything in the loft right now that has to be moved, such as a water tank?
Will a Dormer Require Planning Permission?
Dormer extensions are usually allowed within your allowed development rights. Building a dormer without planning permission may be possible if rigorous standards are followed, but you must always double-check that your design meets the criteria.
What Are The Building Regulations For Dormers?
Dormer loft additions will always be subject to building codes. Before you begin any work, you'll need to get approval from the building department.
Contacting our specialists for a free consultation and no-obligation quote is the most significant way to ensure that your ideal designs for a dormer will fulfill requirements and will add charm, usability, and value to your home.
Other types of Loft Conversion & Planning Permission
When it comes to increasing your loft space, homeowners make three common choices, each with its own set of planning issues.
● Planning permission is rarely required for a roof light loft conversion.
● Planning permission is rarely needed for a dormer loft conversion.
● Planning permission may be required for a hip to gable loft conversion.
● Planning permission is frequently necessary for mansard loft conversions.
How Much Would A Dormer Roof Or Dormer Extension Set You Back?
This is somewhat dependent on various elements, the most important of which is the size of the extension you're looking for. Depending on the size of the expansion, you might anticipate paying anywhere between £30,000 and £60,000. This varies by region, company, and even the nature of your property, with some providers offering lower-cost additions with a poorer level of quality.
If you are looking at getting Loft Conversion in Bushey, get in touch with Loft Conversion London immediately if you're interested in a dormer extension. Our Loft Conversion Bushey specialist has a wealth of experience with all types of expansions. We would be pleased to answer any questions you may have, whether it's about dormer extensions or any other house changes you're thinking about doing soon.
Do you have a question about Loft Conversions? We're here to help. Contact our team at Loft Conversion London
The minimum height required for a Loft Conversion is 2.2m (from the floor to the highest point in your loft). If you do not have the required height, your ceilings can be lowered on your first floor.
This depends on the size and type of Loft, most loft conversions take around 10-12 weeks. We can give you a more accurate estimation when we see your property.
Loft Conversion cost is determined by the size and type of the project, the features you would like, etc. Our architect will help you achieve the best use of your space within your budget. Most Lofts cost between £25,000 and £60,000.
No - it's safe to carry on living in your house. Our team starts from the scaffolding before the stairs go in. We always try to limit the disruption during the construction process.
Loft Conversions usually fall under the permitted development category therefore planning permission is not normally required. There are some exceptions like conservation areas, flats, or listed buildings. Our in-house surveyors can advise further on planning permission. For more info read our Planning Permission blog.
A party wall agreement is also known as PWA is required if you own semi-detached or terraced property. In simple words, if you are working within or near your neighbor’s boundary then you will need a party wall agreement in place. Click here for more info.
Yes - it will add from 15% to 25% upwards depending on the size, design, and type of Loft. Read more about adding value here.
Yes, all Loft conversions require building regulation approval from the local authority. These regulations are important to ensure the safety measures are in place and they set a protocol of construction and design to follow.
Absolutely yes, we will work with you to achieve your dream new living space.
