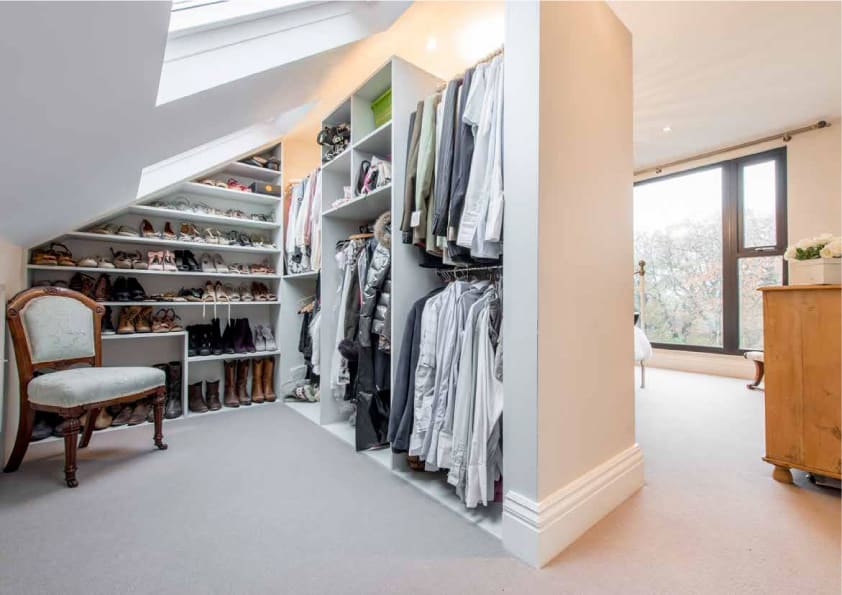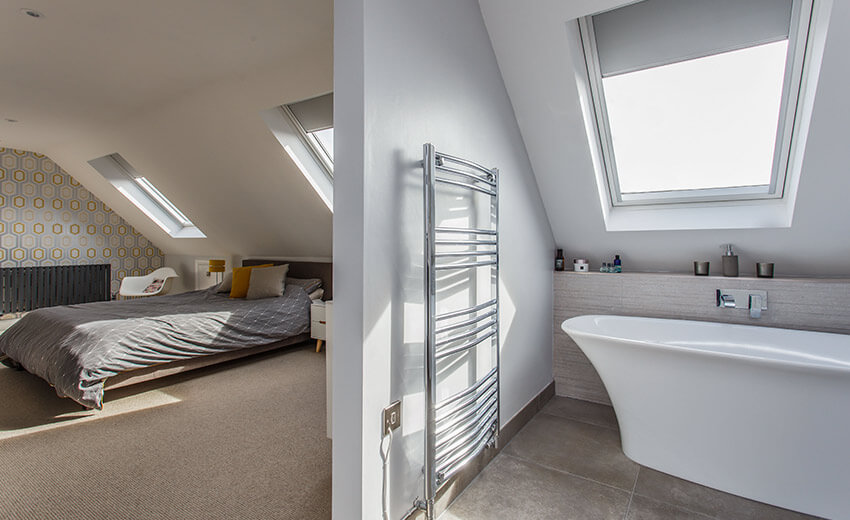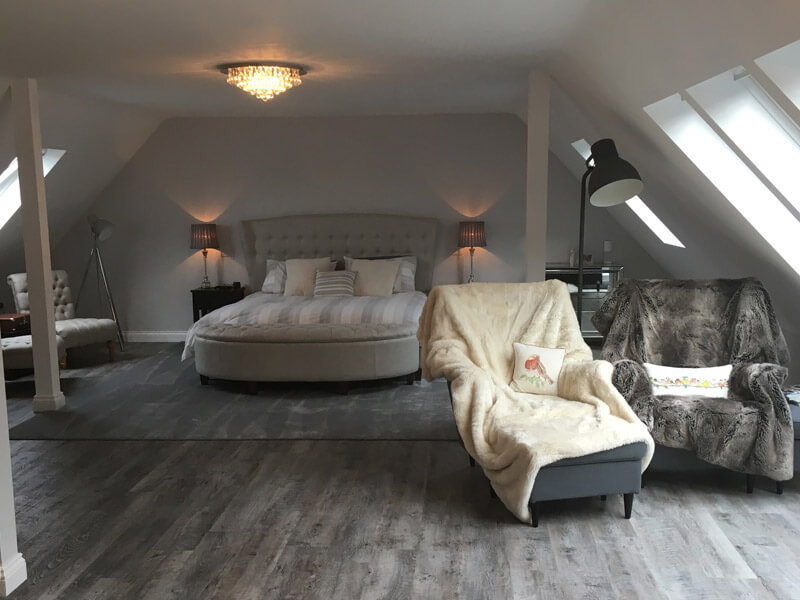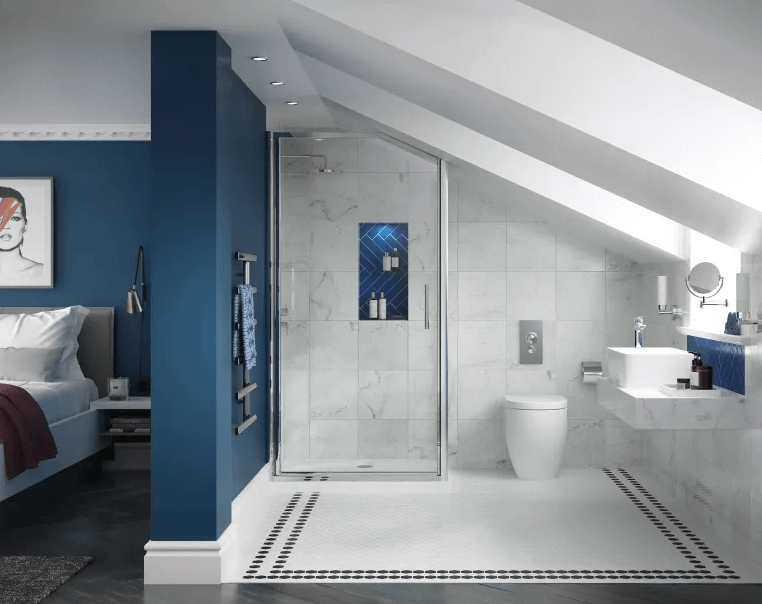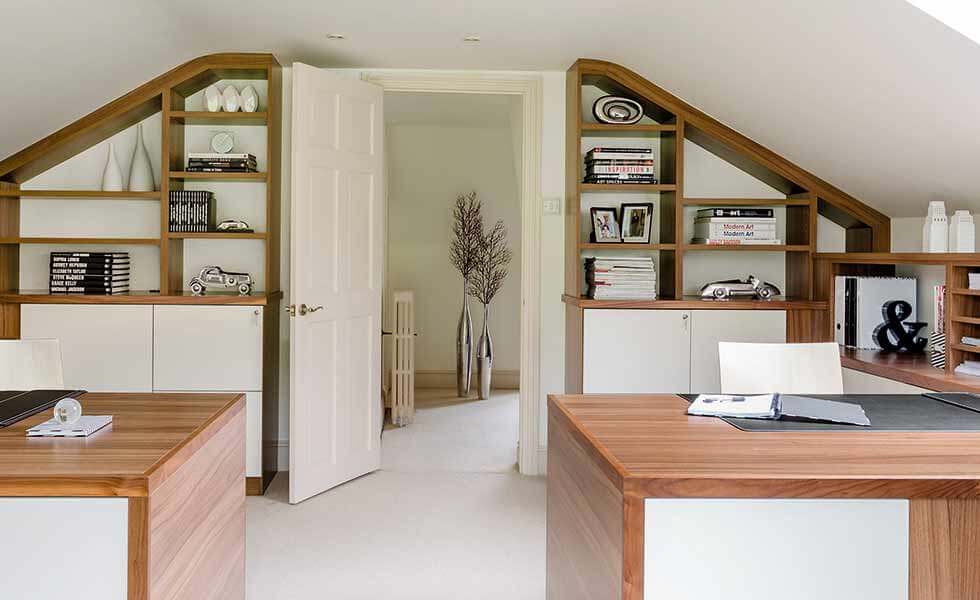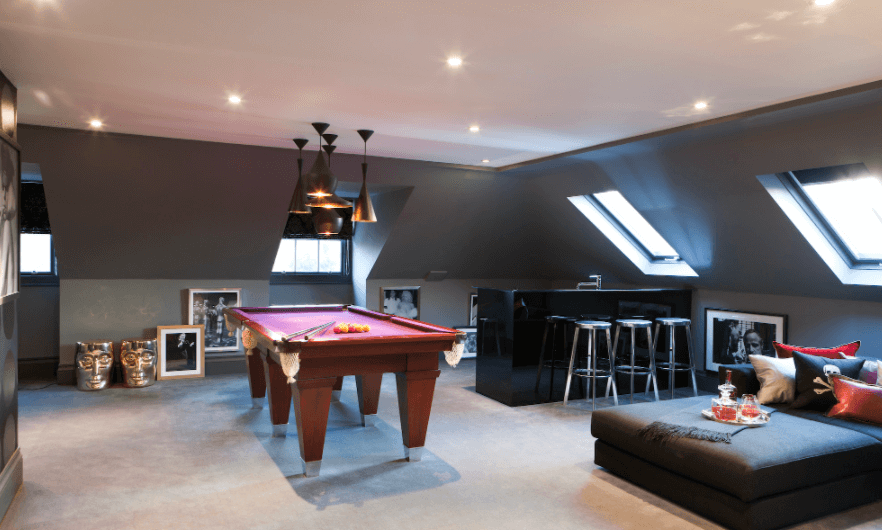A loft conversion in Hertfordshire is a fantastic opportunity to boost the value of your home without the need to relocate. Did you know that converting your loft in Hertfordshire can add as much as 25% in value to the property, which ensures a profitable investment in the long run. In some suburbs of Hertfordshire, where space is limited, loft conversions have become the preferred choice for families seeking to enhance their homes. Not only is it a more cost-effective alternative to moving, but it also provides the added benefit of expanding your living space.
Request a Quote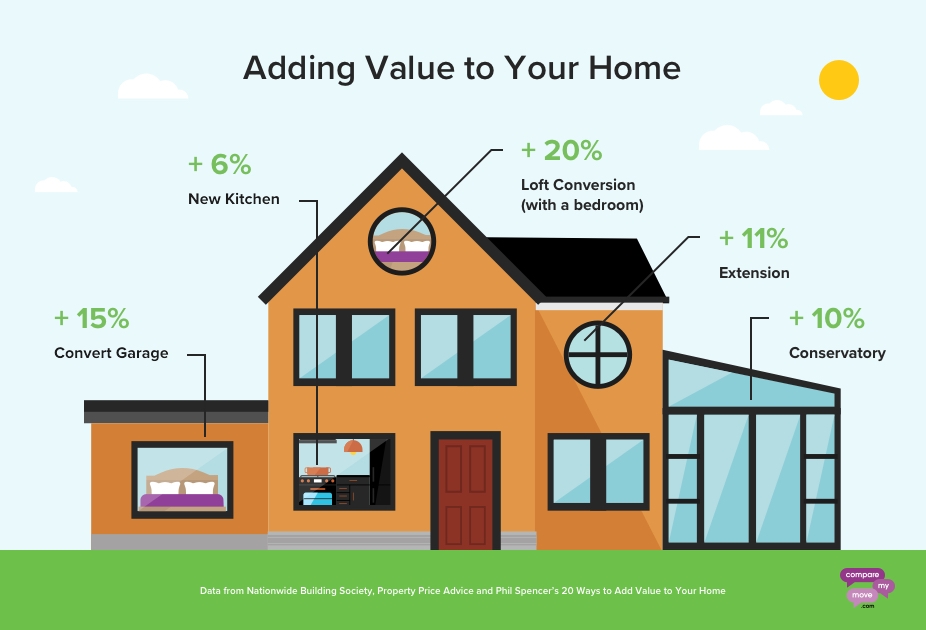
Bespoke loft conversions in Hertfordshire
We specialise in high-quality custom Loft Conversions across Hertfordshire and around Hertfordshire. We have built numerous bespoke loft conversions in Hertfordshire which are fully tailored to the client's personal requirements and preferences. Our Loft Conversions in Hertfordshire allow families to add habitable space to their homes without the need to move home.
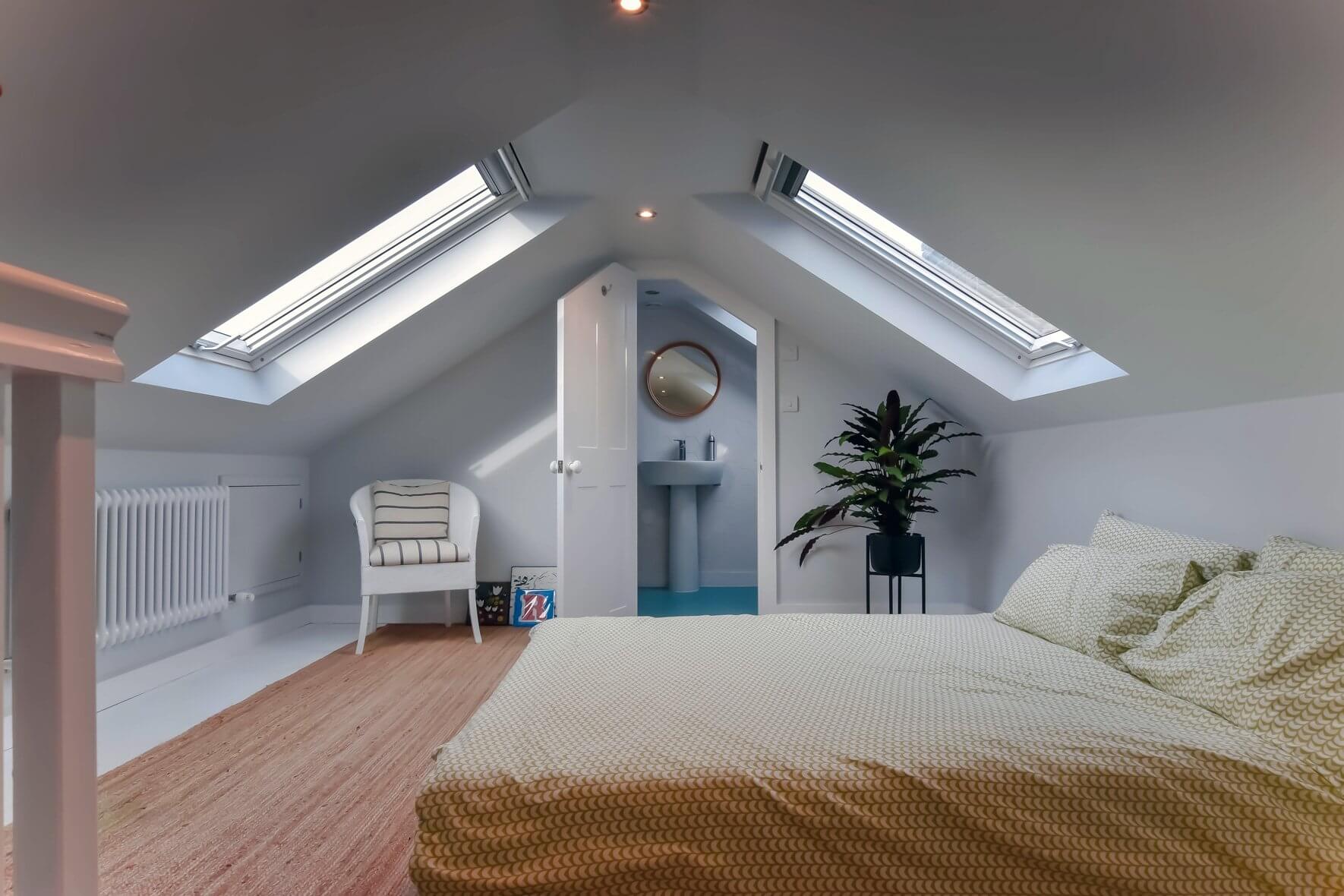
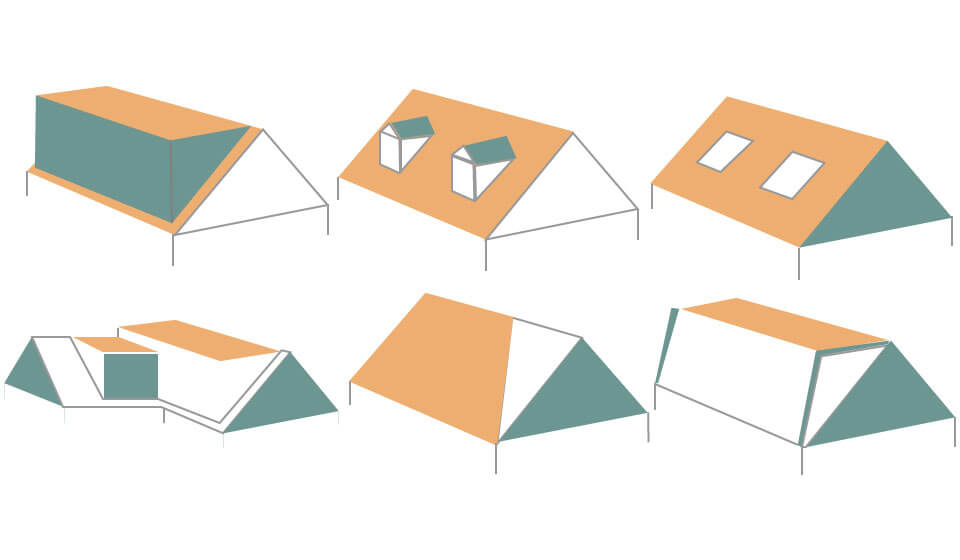
Hertfordshire Loft Conversions
We offer a range of Loft Conversion types in Hertfordshire, which include, dormer, mansard, hip to gable, L-shaped and velux loft conversions. Our team of builders will transform your house, giving you more living space and thereby increasing the value of your property.
Our latest Loft Conversions in Hertfordshire
Browse through our latest loft conversions and extensions in Hertfordshire to get an idea of what our specialist Loft Conversion team can build for you.
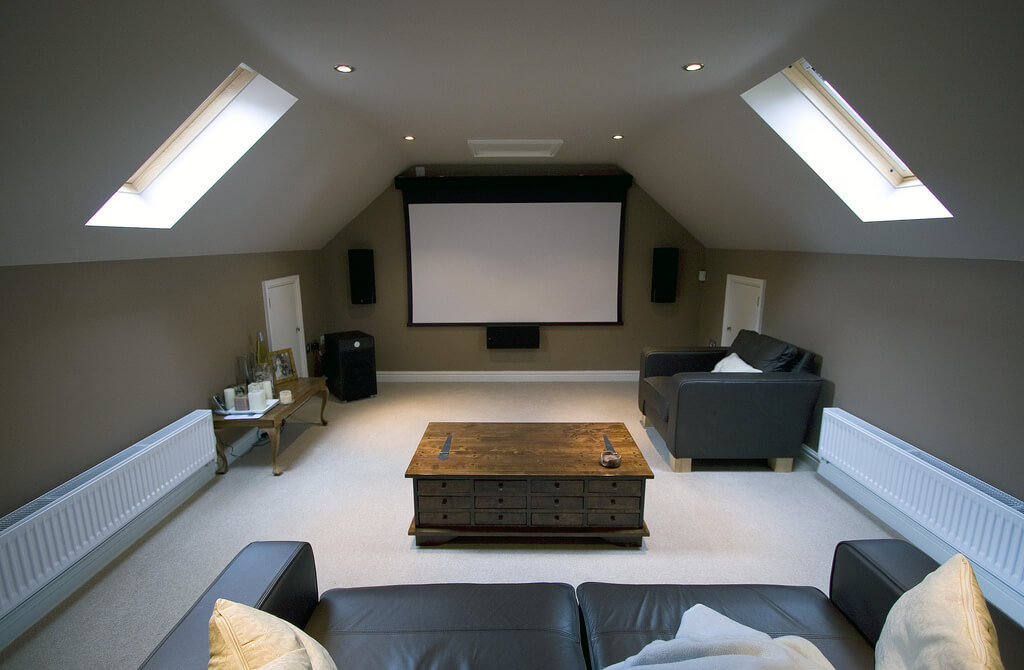

Our step by step process for Loft Conversion in Hertfordshire
We try to keep the Loft Conversion process as simple as possible from conception to completion, always keeping you informed and involved in every step. Our process includes an initial survey and design followed by architectural drawings and structural calculations. Thereafter, we will quote based on the drawings. Once happy with our quote, our architects apply for planning permission and commence your building work and finally the completion of your new loft conversion. Our team is ready to discuss any aspect of the project in more detail at all times.
Whether your family is growing, renting out a room in your property, or simply want a new study or office, a loft conversion is an ideal solution to maximise space in your house. This is a cost-effective alternative to moving and will increase the value of your property when you decide to sell in the future. No matter the project size, we will build you a loft that reflects your style and meets your lifestyle’s needs.
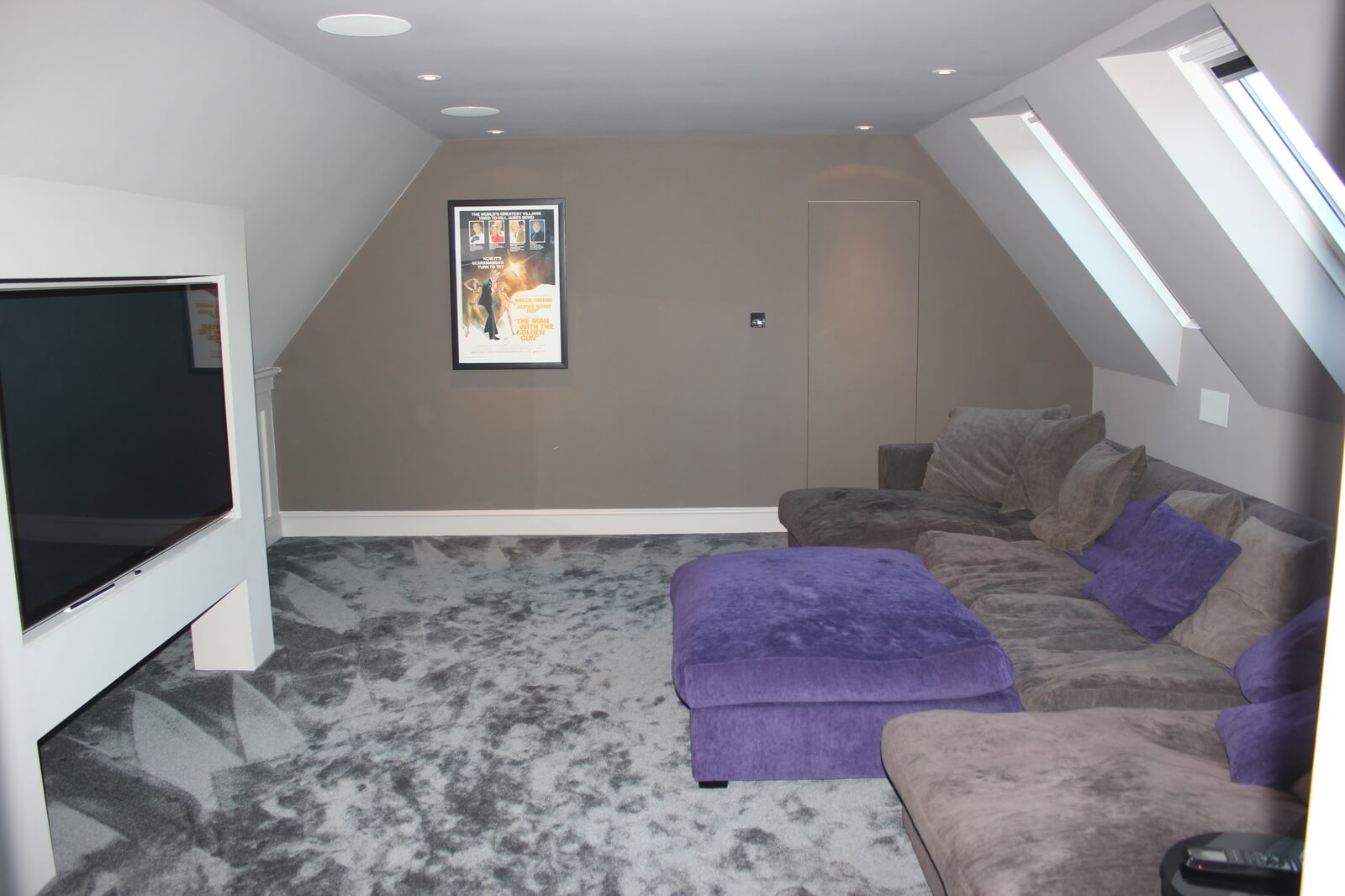
A loft conversion is the most appropriate way to add on some new space to your property. If you are determined to add value to your property then Loft conversion London are the experts to consult in this domain. Loft conversion London is the best choice to creatively redesign your living space. A loft conversion is a great way to add the same living space to your home. You can use it to have an extra guest bedroom or maybe a space for your extended family. You can use the loft to make a gaming room for your kids, if you want to escape to some serene and quiet then you can make a library and much more.
Many people tend to think that Loft conversion is a very costly and hefty task to undertake, but that is simply not the case. Extending your living space does not have to mean that you have to spend a lot of money on costly extension projects, a loft conversion will save you a lot of effort by providing you with an extra amount of living space and at the same time allowing you to keep your external space free.
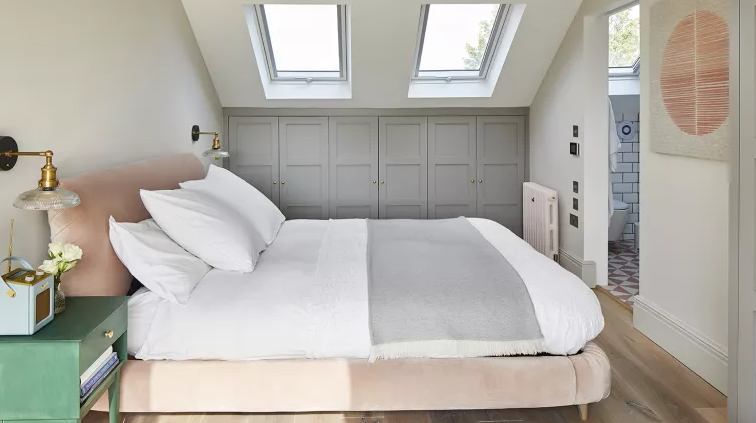
Adding an extension becomes very necessary sometimes. A loft conversion will allow you to add extra storage space as well which will give you a lot more free space at home. By having a loft conversion service you will be able to create the living space you always wanted. Loft conversion London will offer a full redesign and planning service at your doorstep. The experts will allow you to create the house of your dreams. They will meet your expectations and beyond. The result will be the conversion of a very ordinary loft to an excellent living space that will convert your current room into a luxury room you always dreamed of.
A professional loft conversion service provider will work in partnership with their client to explore their thoughts and ideas, understand their expectations and decide on the budget amount. They will make sure that the loft conversion you get is exactly what you want which is equipped with modern living space requirements.
Loft conversion London also carries out its work in Hertfordshire and surrounding areas. The company is dedicated to providing its customers with the best customer service and a fully experienced team of qualified professionals. The workmanship has had decades of experience and guarantees to carry out immaculate work.
Certain basic procedures are carried out when converting any type of loft space. These procedures create the base of Loft conversion work:
Using a loft for creative purposes will make the additional cost worth it. It can be used as a playroom, cinema hall for home, or bathroom as well. There are many design options available for a loft to be converted into a living space.
Many properties in the UK can go for a loft conversion. Often the changes that are required do not need any additional planning permission or otherwise as the working space is classified as “permitted for development”. Therefore, this is the best option to expand your home and the architect will ensure that space is being efficiently utilised and perfectly designed.
If you need additional living space, most of the families have to move houses. This can cost a lot of money. Moving houses within London can cost up to £100,000 which will include further costs like estate agent fees and stamp duty, and don't forget the adjusting team necessary for the whole process.
All this can be avoided and your money can be saved by extending your home with a Loft conversion. This is a better one-time financial investment and is a more viable approach. A usable loft will not only give you more living space but will also add around 20% more value to your house property.
The extra space that a loft provides can be used by you teenagers to have their own space, install a small workspace or make extra cash by renting out as an Airbnb.
In addition to all the lifestyle and financial benefits that a loft can provide you with, it is also very environmentally friendly. A usable loft helps create a better thermal environment for your homes; it makes the internal temperature more comfortable which drastically increases thermal efficiency.
The comfortable internal temperature of your house also reduces the carbon footprint.
A loft conversion will also help your building adhere to the new building regulation rules which many existing properties do not follow properly.
The permitted guidelines will have to be followed, but other than that usually no permission is required for a loft conversion. Most homeowners can convert the loft into the desired living space as it comes under “permitted resident area”.
There are certain exceptions to this rule when someone is dealing with listed buildings and properties in that designated area.
Does loft conversion add any value? What is the value that will be added to my property?
A full conversion of your loft will add at least 20% value to your property. For example, if you are converting your loft into a large master bedroom then that will add up to 15% value to your home, whereas if you are using that space along with an ensuite bathroom and bedroom combination then it will give you 5% more value i.e 20% additional value on the same property from a one-time investment.
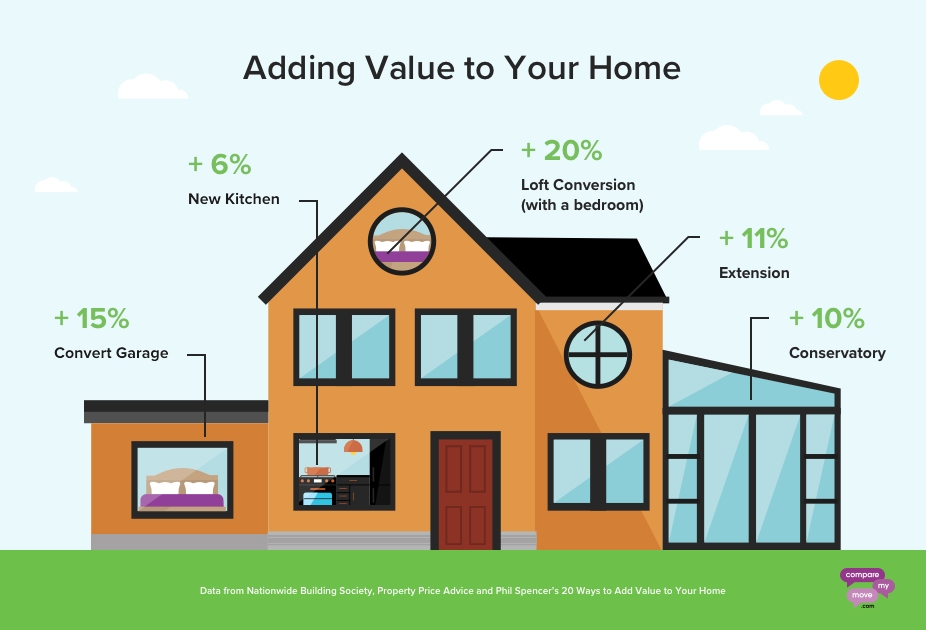
A normal loft conversion costs around £35,000 to a maximum of £70,000 on average which includes the VAT as well as fees payments. This cost can vary depending on the size of the loft and the complexity of the loft conversion.
A loft conversion is a very different task to undertake when compared to normal building projects. Therefore, it is hard to give the whole process a set time frame. How long the completion of loft conversion will take depends on what kind of loft you have, the material used in the loft, type of staircase and plumbing, the number of rooms needed, windows that need to be added and a bunch of other factors.
Since there are so many multiple variables for converting a loft, there are only some predictions that can be made on its timely completion.
Most loft conversions will take around 8-10 weeks to complete.
A successful loft conversion project is an asset for any house. This task should be undertaken only by a specialist team like the ones at Loft conversion London. Any loft will add value and provide extra space. However, a poorly constructed loft will have the opposite effect on your space and in some cases even hamper the safety and compromise on the structural strength of your house so make sure you consult a specialist.
There are a lot of elements and variables that go into planning a loft conversion. It is advisable to do your research before undertaking this major project and talk to an architect. To make sure everything is done correctly hire a team of experts and have your quality loft in no time!
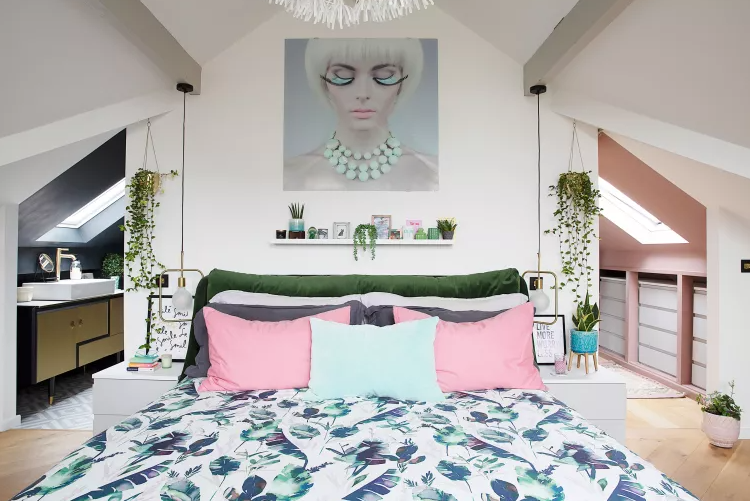
Do you have a question about Loft Conversions? We're here to help. Contact our team at Loft Conversion London
The minimum height required for a Loft Conversion is 2.2m (from the floor to the highest point in your loft). If you do not have the required height, your ceilings can be lowered on your first floor.
This depends on the size and type of Loft, most loft conversions take around 10-12 weeks. We can give you a more accurate estimation when we see your property.
Loft Conversion cost is determined by the size and type of the project, the features you would like, etc. Our architect will help you achieve the best use of your space within your budget. Most Lofts cost between £25,000 and £60,000.
No - it's safe to carry on living in your house. Our team starts from the scaffolding before the stairs go in. We always try to limit the disruption during the construction process.
Loft Conversions usually fall under the permitted development category therefore planning permission is not normally required. There are some exceptions like conservation areas, flats, or listed buildings. Our in-house surveyors can advise further on planning permission. For more info read our Planning Permission blog.
A party wall agreement is also known as PWA is required if you own semi-detached or terraced property. In simple words, if you are working within or near your neighbor’s boundary then you will need a party wall agreement in place. Click here for more info.
Yes - it will add from 15% to 25% upwards depending on the size, design, and type of Loft. Read more about adding value here.
Yes, all Loft conversions require building regulation approval from the local authority. These regulations are important to ensure the safety measures are in place and they set a protocol of construction and design to follow.
Absolutely yes, we will work with you to achieve your dream new living space.
