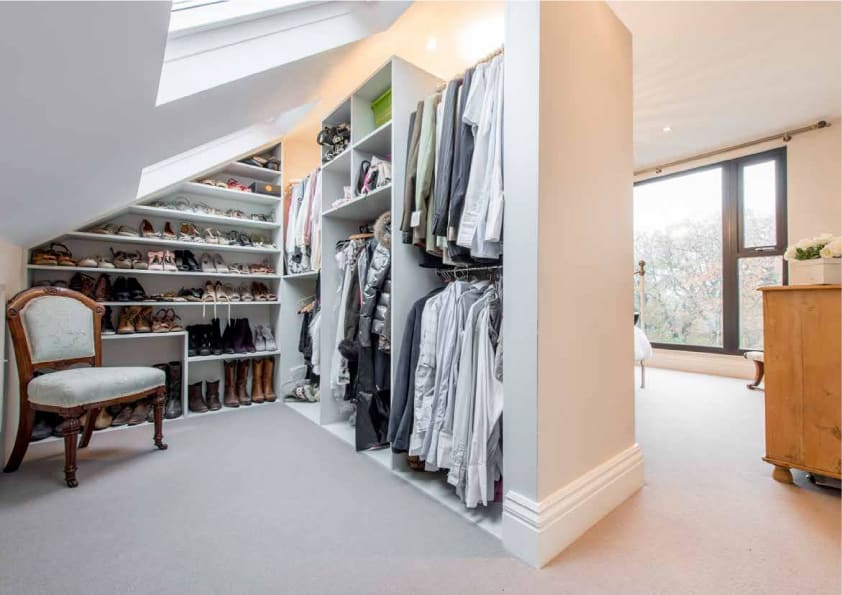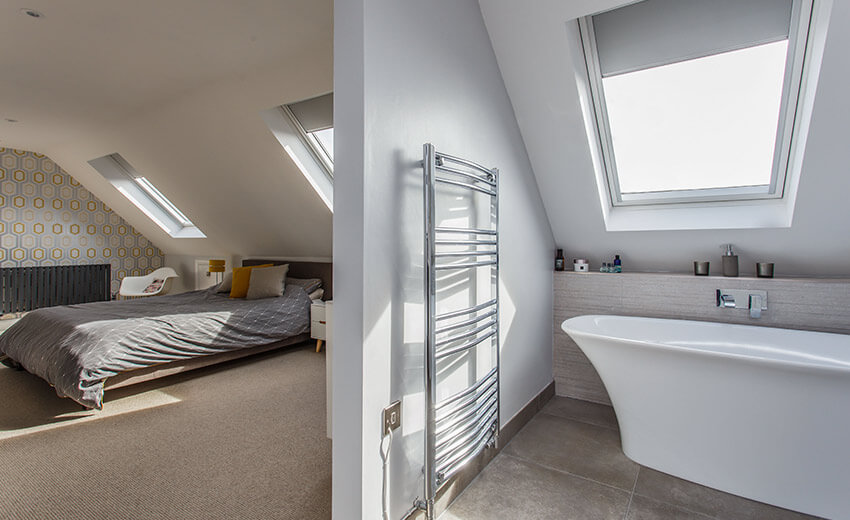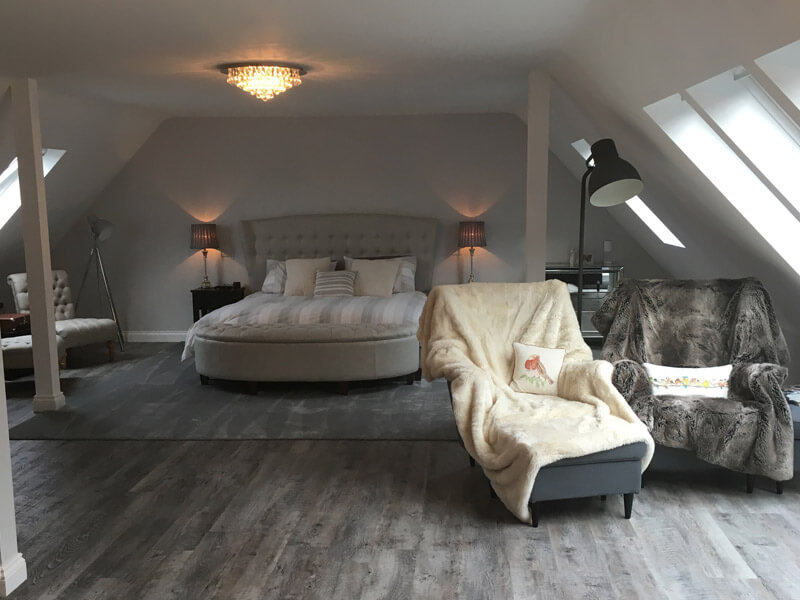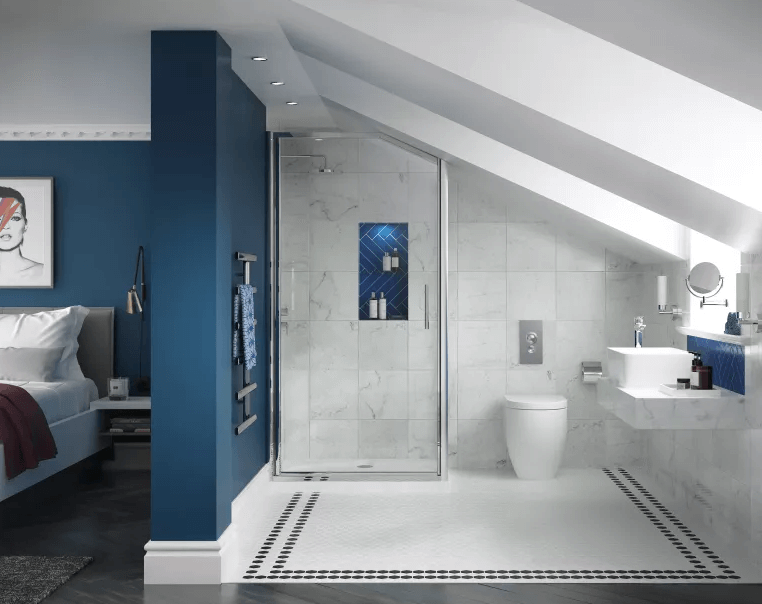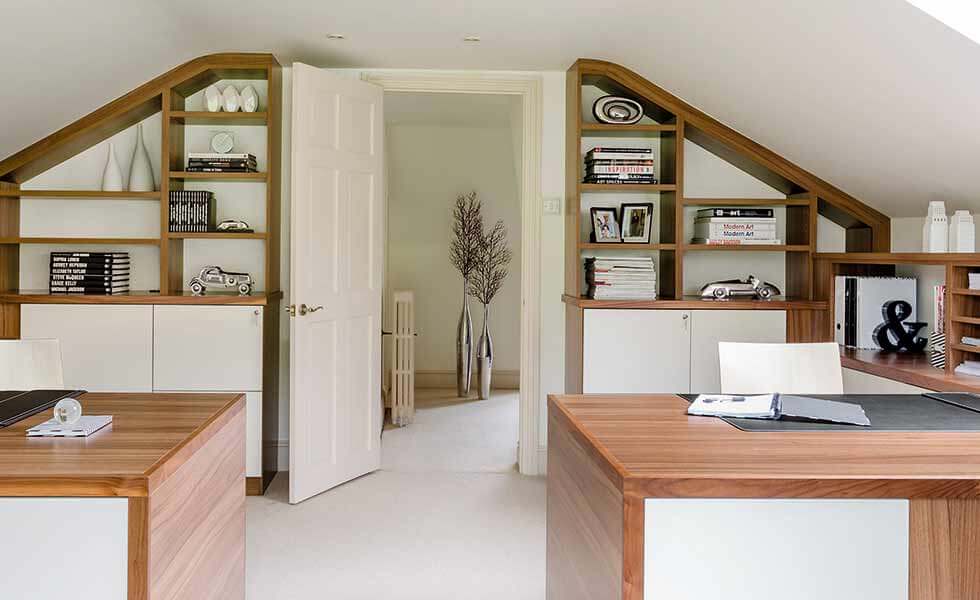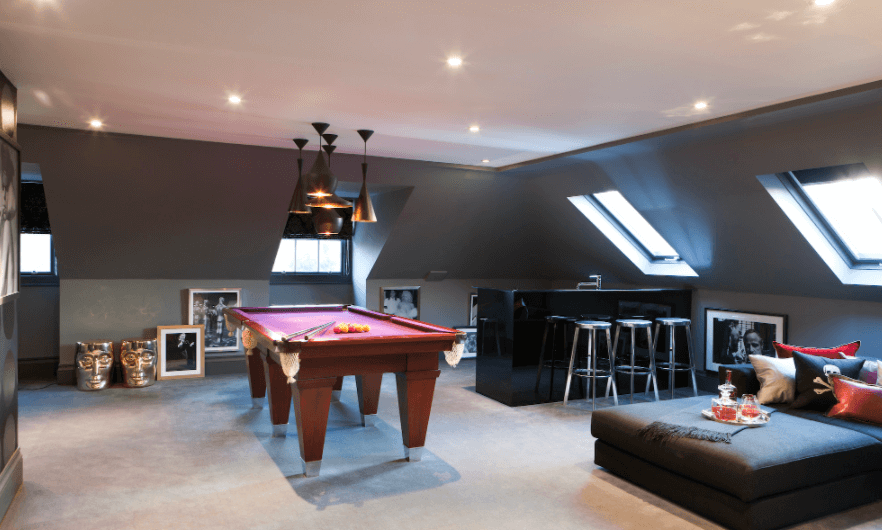A loft conversion in Hemel Hempstead is a fantastic opportunity to boost the value of your home without the need to relocate. Did you know that converting your loft in Hemel Hempstead can add as much as 25% in value to the property, which ensures a profitable investment in the long run. In some suburbs of Hemel Hempstead, where space is limited, loft conversions have become the preferred choice for families seeking to enhance their homes. Not only is it a more cost-effective alternative to moving, but it also provides the added benefit of expanding your living space.
Request a Quote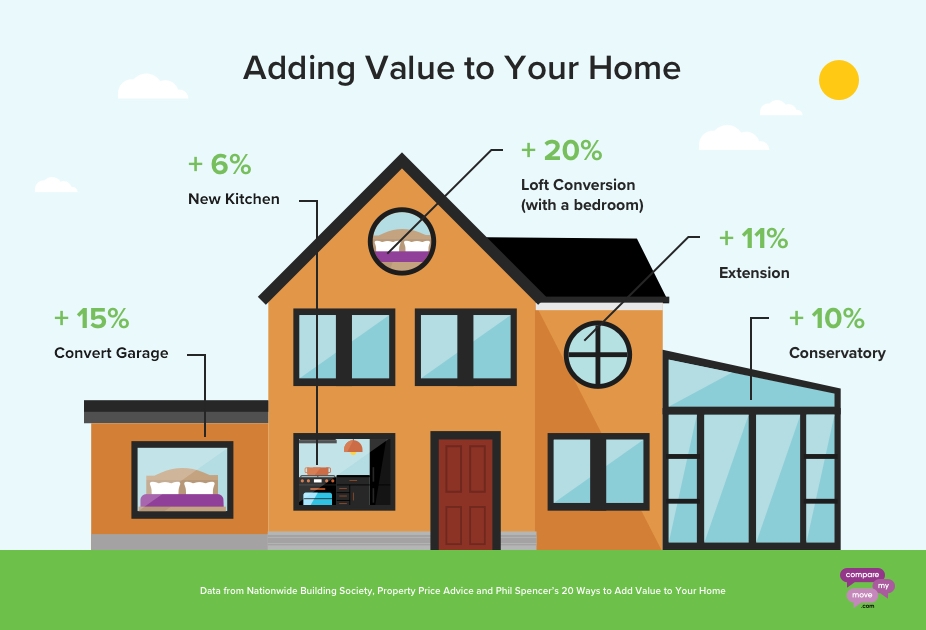
Bespoke loft conversions in Hemel Hampstead
Loft Conversion London specialise in high-quality custom Loft Conversions across London and the home counties. We have built numerous bespoke loft conversions in Hemel Hampstead which are fully tailored to the client’s personal requirements and preferences.
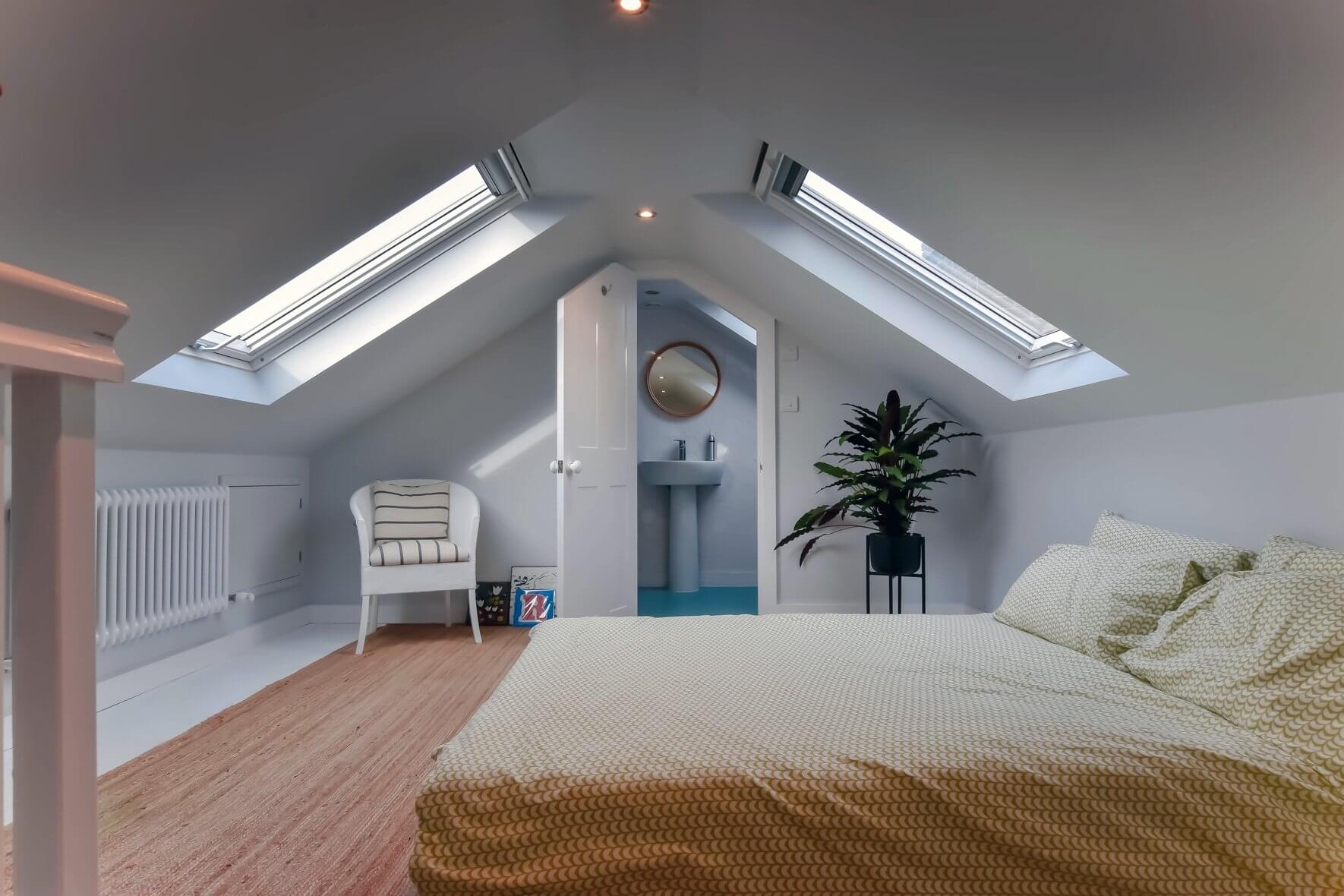
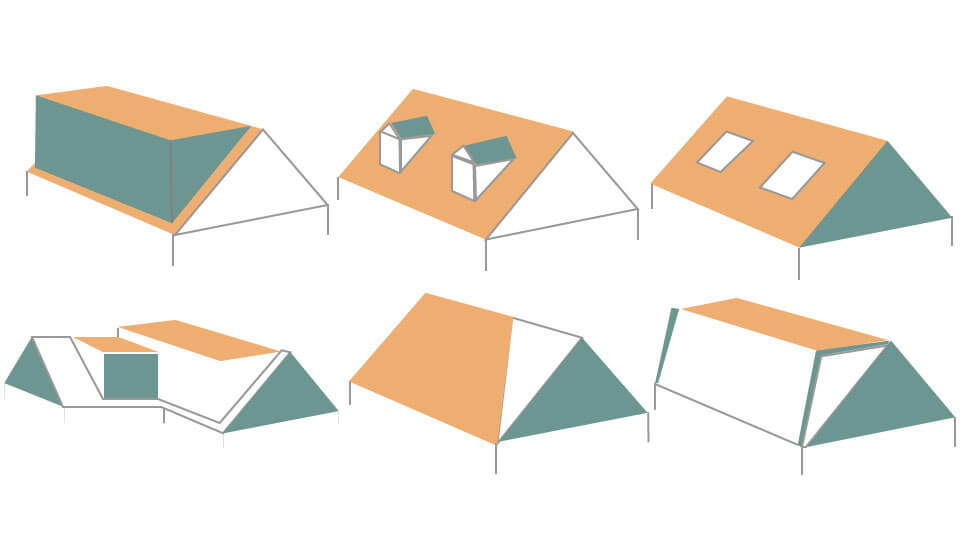
Hemel Hampstead Loft Conversions
We offer a range of Loft Conversion types in Hemel Hampstead, which include, dormer, mansard, hip to gable, L-shaped and velux loft conversions. Our team of builders will transform your house, giving you more living space and thereby increasing the value of your property.
Our latest Loft Conversions in Hemel Hampstead
Browse through our latest loft conversions and extensions in Hemel Hampstead to get an idea of what our specialist Loft Conversion team can build for you.
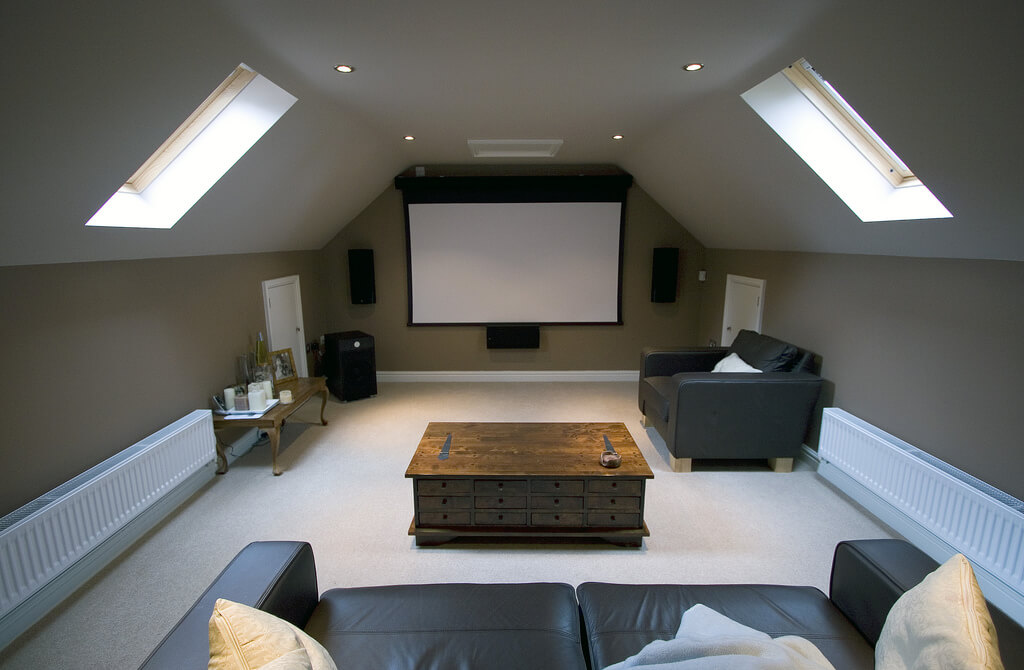

Our step by step process for Loft Conversion in Hemel Hampstead
We try to keep the Loft Conversion process as simple as possible from conception to completion, always keeping you informed and involved in every step. Our process includes an initial survey and design followed by architectural drawings and structural calculations. Thereafter, we will quote based on the drawings. Once happy with our quote, our architects apply for planning permission and commence your building work and finally the completion of your new loft conversion. Our team is ready to discuss any aspect of the project in more detail at all times.
Whether your family is growing, renting out a room in your property, or simply want a new study or office, a loft conversion is an ideal solution to maximise space in your house. This is a cost-effective alternative to moving and will increase the value of your property when you decide to sell in the future. No matter the project size, we will build you a loft that reflects your style and meets your lifestyle’s needs.
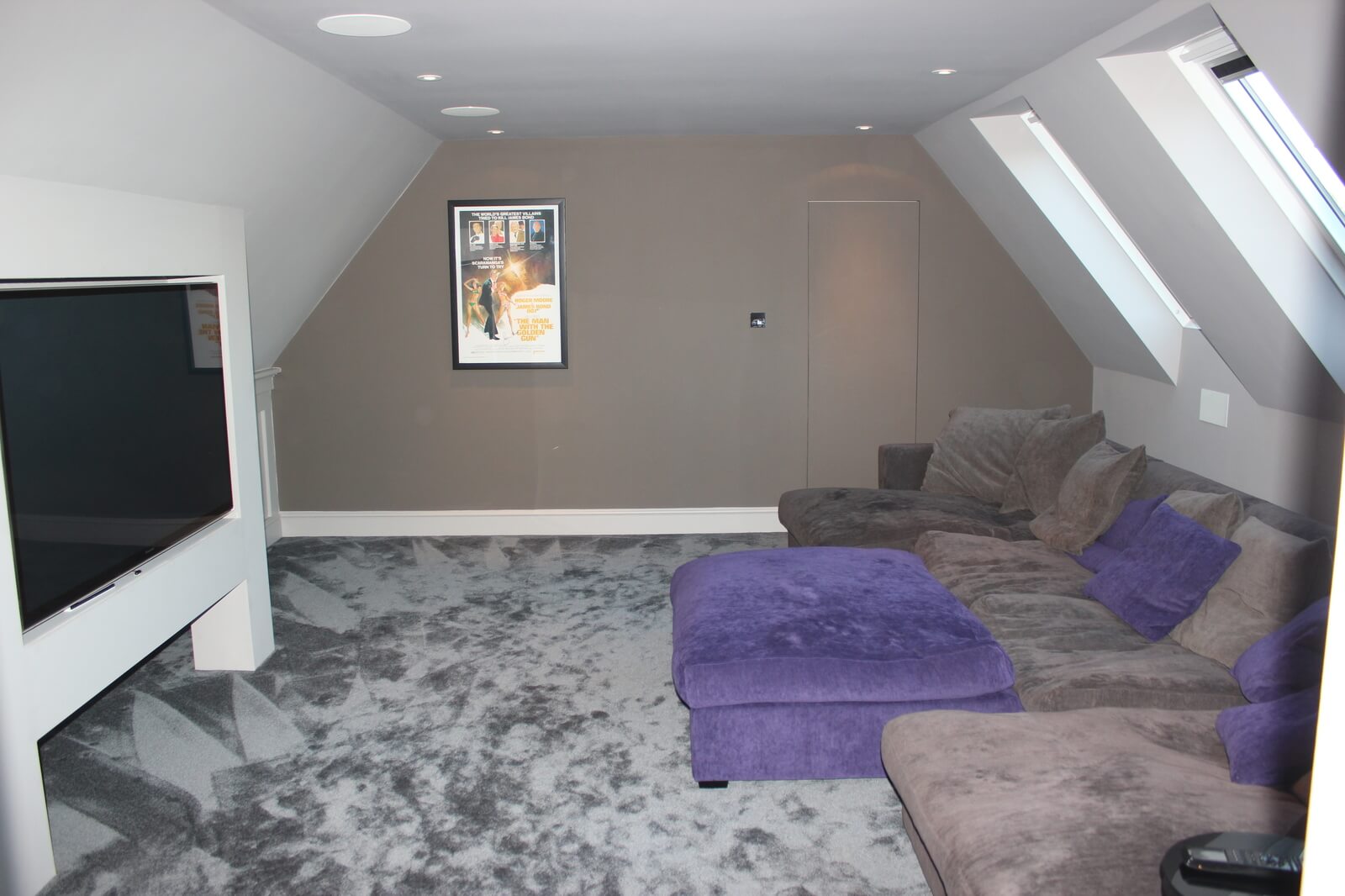
Hemel Hempstead is a large town in Hertfordshire, a few miles northwest of London. Its population is 97,500, making it part of the Greater London Urban Area. The town's economy is based primarily on tourism, with a thriving industry and manufacturing sector. The local government is responsible for the city's growth and development. For more information about Hemel Hempstead, visit the Hemel Hempstead website.
The town has two levels of local government: Hertfordshire County Council, which is the county council, and Dacorum Borough Council, the district council. The town had no parish council until 1974, when the borough was formed
A Loft Conversion in Hemel Hampstead offers you and your family the opportunity to make your home work even better than before; Loft Conversion is a great means of adding value to your home. Not only that, it can also convert your unused square footage into a bright functional area, depending on you and your family’s needs. With proper insulation and lighting put in place, your dark dusty attic will surely transform into a bright and comfortable living space—you could say that Loft Conversion is the ultimate ‘renovation’ project. Whether you need the space for a growing family or want to create a space that is all about you, a loft extension can easily transform your home into a place of luxury and style. It’s the perfect solution to add value and enhance your home. You can create a lounge area or an extra bathroom, a new bedroom for your growing family, or simply make the space more functional by installing a wardrobe or creating a workspace/home office for productivity. A loft conversion can definitely provide you with the extra space that you need.
Loft Conversions Company is made up of a team of professionals. We are experts at loft conversion and creating wonderful extensions to homes. We have undertaken multiple loft conversion projects in a variety of areas around London. Our Loft Conversions allow families to add living space to their properties without the need to move home. We know that you want your house to reflect who you are, and what matters most to you. At Loft Conversions Company, we aim to create for our customers a bespoke space with an uncompromising level of craftsmanship and attention to detail. From concept to creation, Loft Conversions Company will guide you through the process, sharing timelines and expected schedules. We understand that building a loft conversion still is quite an investment.
We will work with you to create a build schedule that works best. We share our customers' experience in a full layout of timelines, budgets and costs so that you can make decisions about what you need and how much you are willing to invest. Loft Conversions Company will get the work done with efficiency and quality. We will collaborate with you to create a vision for the new space that is tailored to your lifestyle and budget requirements. Loft Conversions Company will work with you, hand in hand, towards building the best extension of your home possible.
Designing and modifying unutilized spaces is our passion. We have unique skills that we’ve developed over the years, and it’s what leads us to always be one step ahead of our competitors. Our team is well-equipped with the knowledge and expertise on helping you choose the best suited type of Loft Conversion for your home. Among the types of Loft Conversions we offer are:
Dormer Loft Conversion – Adding a box shaped structure to a pitched roof, allowing for additional headspace and floorspace.
Hip to Gable Loft Conversion – Extends your property by adding a vertical wall, also known as a gable. This type of Loft Conversion is great for End-of-Terraced properties and Semi-Detached homes.
Mansard Loft Conversion – Giving the most desirable proportions, this type of Loft Conversion adds a 72-degree back wall at the rear end of your home.
Velux Loft Conversion – The simplest type of Loft Conversion wherein unused roof space is converted into living space, adding skylights and windows for warmth and brightness.
L Shaped Loft Conversion – Connects two additional structures placed on the roof to form an “L Shape”, hence its name; most commonly used for Edwardian and Victorian properties.
If you’re looking to add more value to your home and have a transformed space, contact Loft Conversions Company for a consultation today!
Before you begin planning a loft conversion, you should ask yourself, "Do I need planning permission?" Yes, you need a Building regulations approval for Loft Conversion. There are a few things you must do to get Building Regulations approval for your project.
Depending on the type of property you own, you may need to apply for planning permission. While planning permission is a separate process, the building regulations approval process is a simple form that will include several inspections. Upon completion, you'll get a certificate. We have extensive knowledge of the building regulations, and are dedicated to helping homeowners achieve the loft conversion of their dreams.
1. Local authority may require structural drawings and calculations for permission.
2. If you're doing something complicated, you may need to get planning permission, which can take time.
3. If you're renovating a listed building or conservation area, you'll need to submit the building regulations before beginning your work.
4. If you're converting a loft into storage, you'll need to obtain building regulations approval.
If you're converting an existing loft, submitting the plans ahead of time will help you get planning approval.
· A staircase is an essential part of any loft conversion. The location of the stairs should be in line with the ridge of the roof, as this will provide the most appropriate head height.
· If your existing joists are able to support the floor of the converted loft, you are probably lucky. If not, consult our structural engineer before converting your loft. If you're converting a loft into a bedroom, you may have to reinforce the ceiling joists or add additional timber support beams.
· A fire-resistant door is another important factor for your loft conversion. Fire-resistant doors should be installed on the stairs, as well as one in the first floor rooms.
Height as a Deciding Factor
One of the first things to do if you want to undertake a loft conversion is to make sure the height of the ceiling is suitable for the Loft. A 2.2m midpoint is the minimum height required for a room.
.png)
Converting your Loft in your home is an excellent method to increase your living space, add value, and modify your current layout. More people are opting to convert rather than relocate now, owing to the current state of the property market, which has seen house prices soar as purchasers scramble for the few properties that come up for sale. Loft conversions are thought to be a simple and cost-effective home improvement that can add up to 20% to your value of your home.
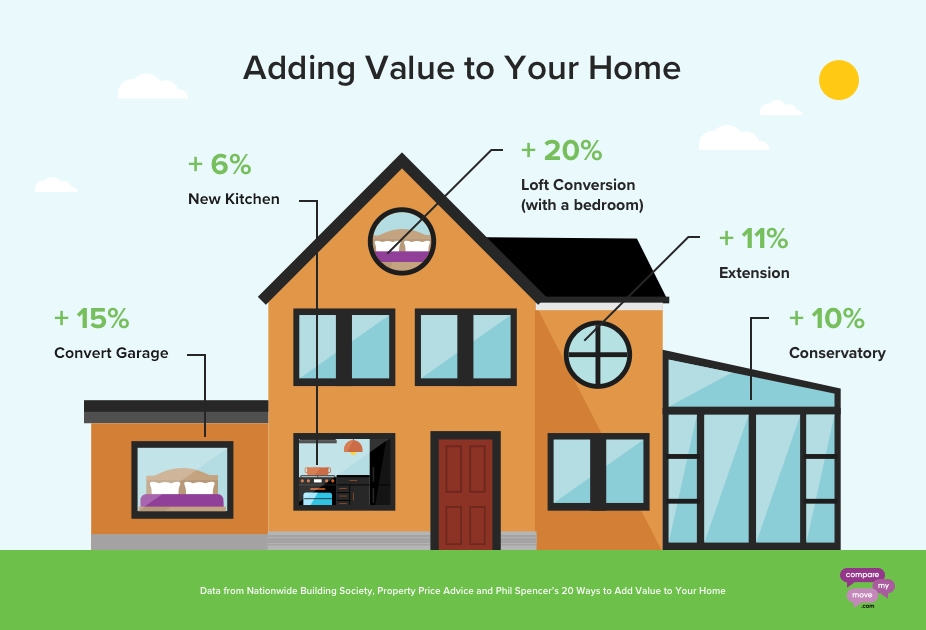
If you're thinking of doing a Loft Conversion or are about to start one, you must go in completely prepared and know what to anticipate - especially if you want to stay on budget and schedule. Loft conversions are becoming increasingly popular since it is sometimes wiser to renovate rather than move.
Do you have a question about Loft Conversions? We're here to help. Contact our team at Loft Conversion London
The minimum height required for a Loft Conversion is 2.2m (from the floor to the highest point in your loft). If you do not have the required height, your ceilings can be lowered on your first floor.
This depends on the size and type of Loft, most loft conversions take around 10-12 weeks. We can give you a more accurate estimation when we see your property.
Loft Conversion cost is determined by the size and type of the project, the features you would like, etc. Our architect will help you achieve the best use of your space within your budget. Most Lofts cost between £25,000 and £60,000.
No - it's safe to carry on living in your house. Our team starts from the scaffolding before the stairs go in. We always try to limit the disruption during the construction process.
Loft Conversions usually fall under the permitted development category therefore planning permission is not normally required. There are some exceptions like conservation areas, flats, or listed buildings. Our in-house surveyors can advise further on planning permission. For more info read our Planning Permission blog.
A party wall agreement is also known as PWA is required if you own semi-detached or terraced property. In simple words, if you are working within or near your neighbor’s boundary then you will need a party wall agreement in place. Click here for more info.
Yes - it will add from 15% to 25% upwards depending on the size, design, and type of Loft. Read more about adding value here.
Yes, all Loft conversions require building regulation approval from the local authority. These regulations are important to ensure the safety measures are in place and they set a protocol of construction and design to follow.
Absolutely yes, we will work with you to achieve your dream new living space.
