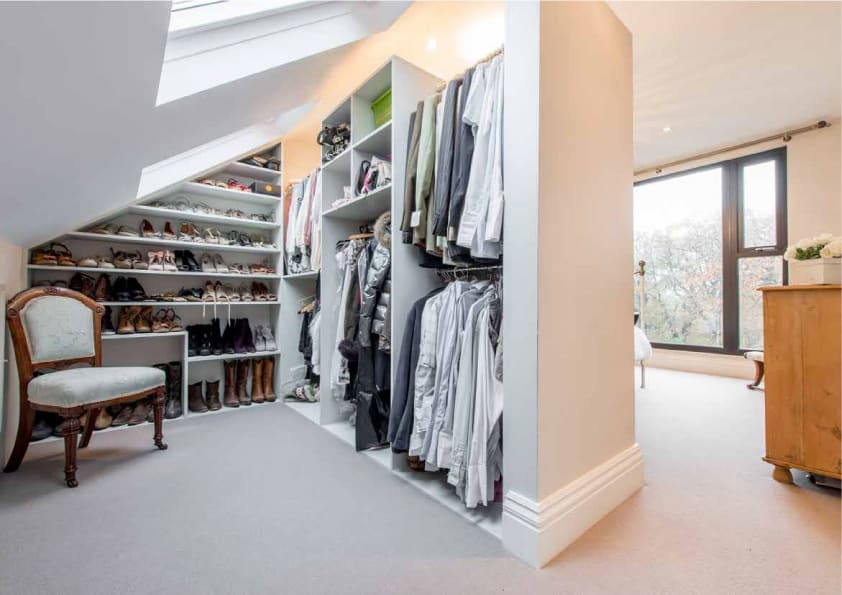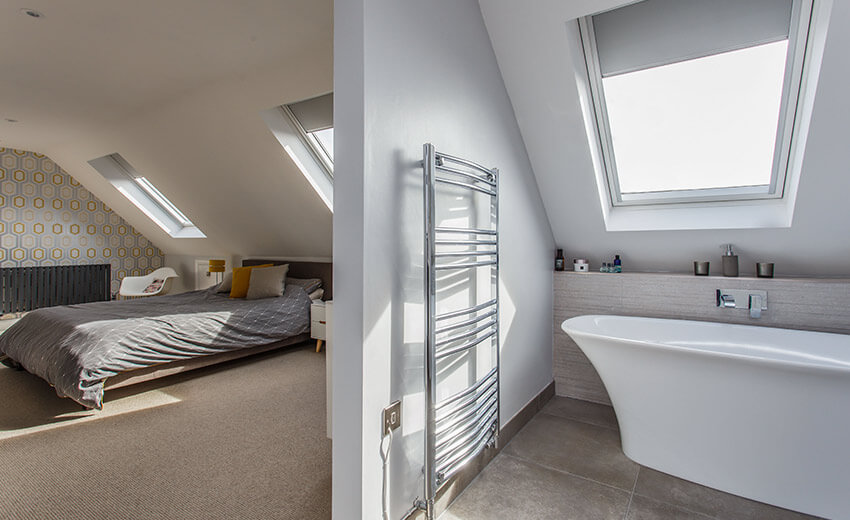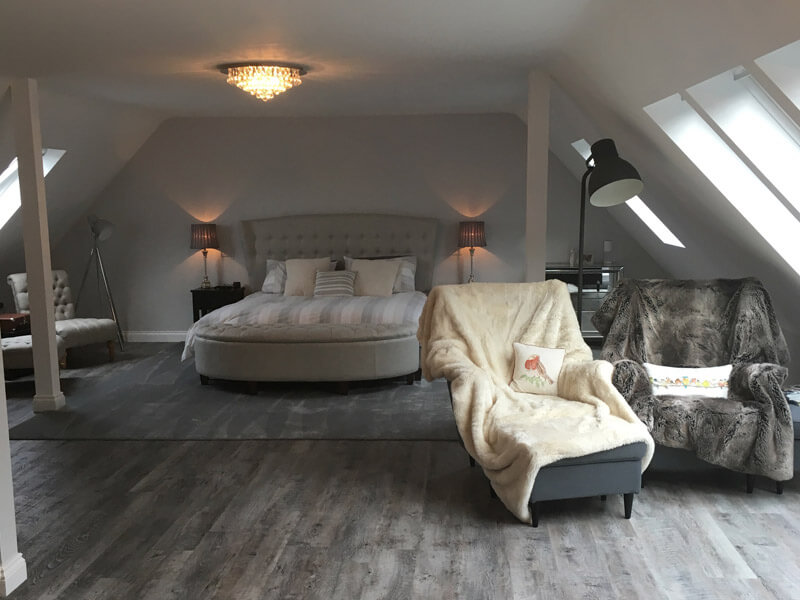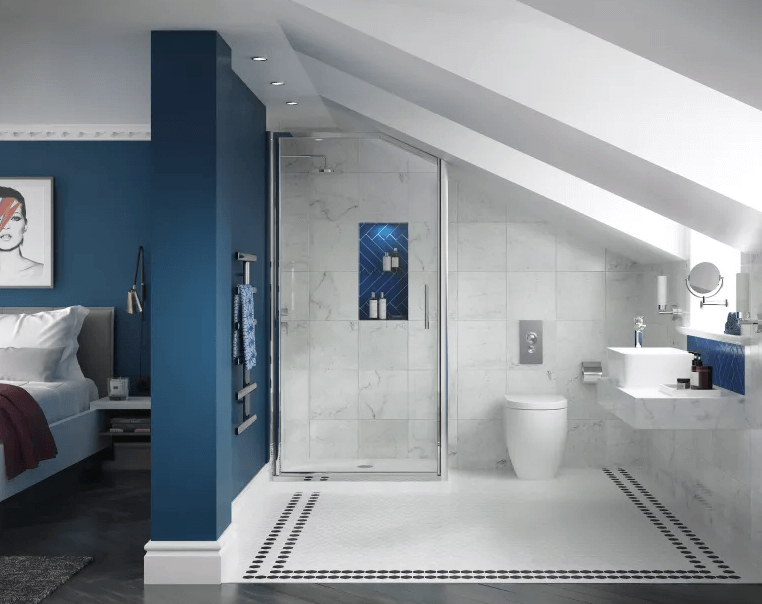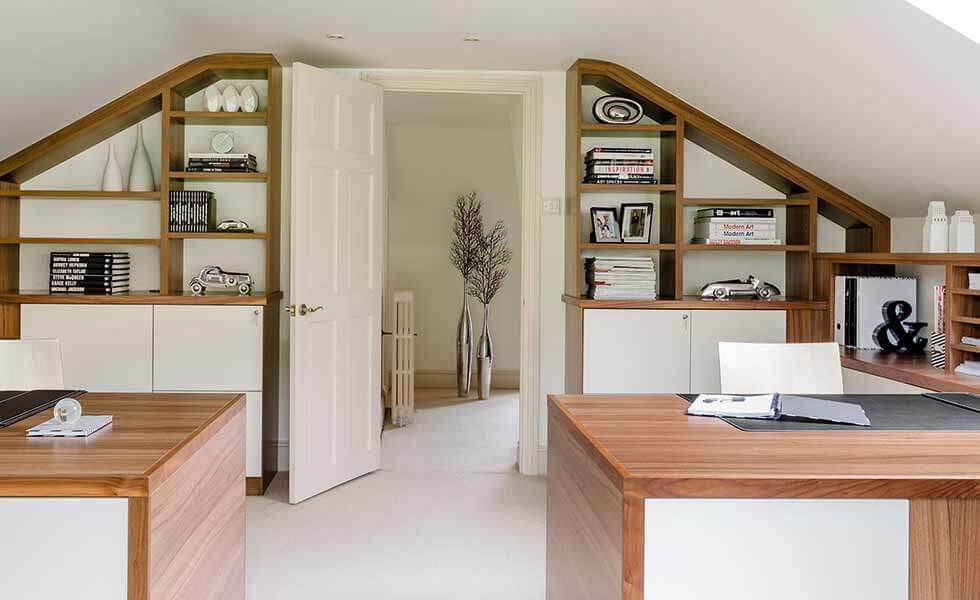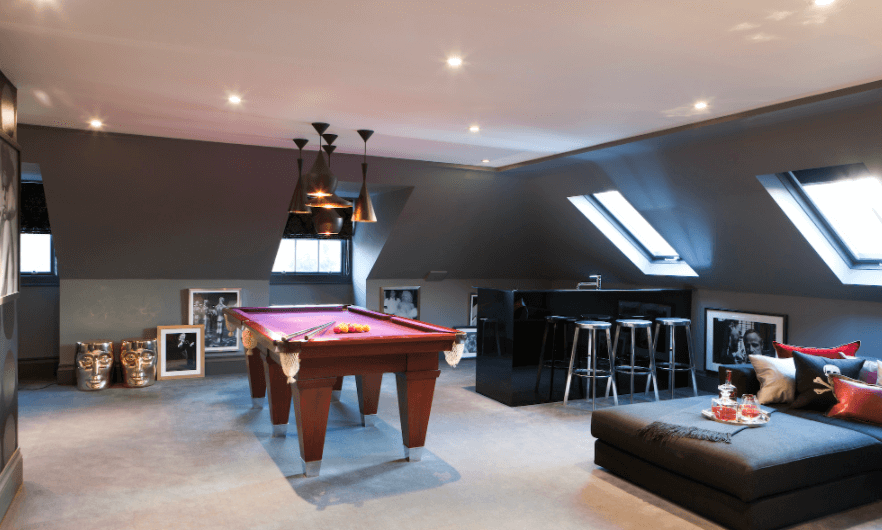A loft conversion in Putney is a fantastic opportunity to boost the value of your home without the need to relocate. Did you know that converting your loft in Putney can add as much as 25% in value to the property, which ensures a profitable investment in the long run. In some suburbs of Putney, where space is limited, loft conversions have become the preferred choice for families seeking to enhance their homes. Not only is it a more cost-effective alternative to moving, but it also provides the added benefit of expanding your living space.
Request a Quote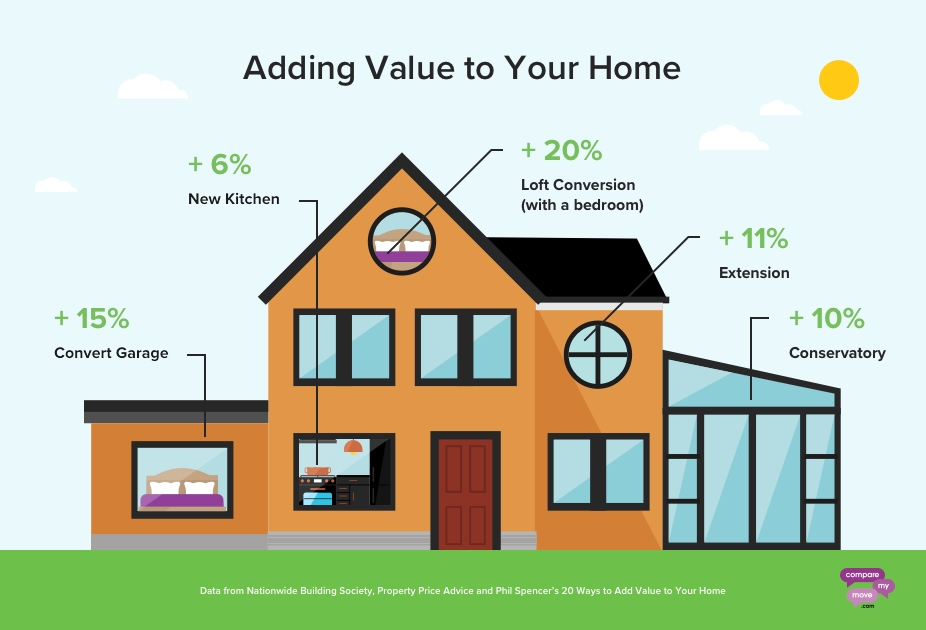
Bespoke loft conversions in Putney
We specialise in high-quality custom Loft Conversions across Putney and around Central London. We have built numerous bespoke loft conversions in Putney which are fully tailored to the client's personal requirements and preferences. Our Loft Conversions in Putney allow families to add habitable space to their homes without the need to move home.
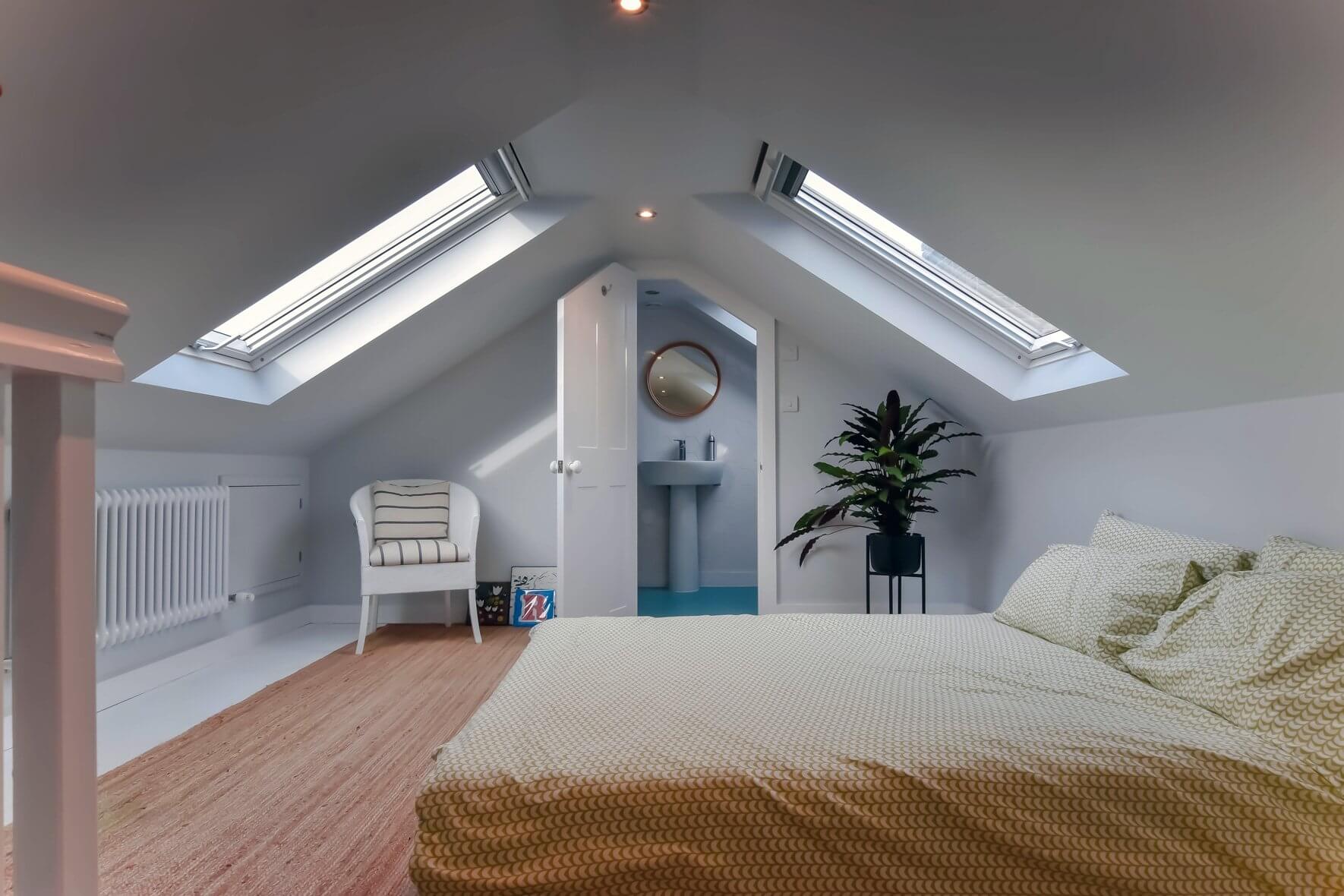
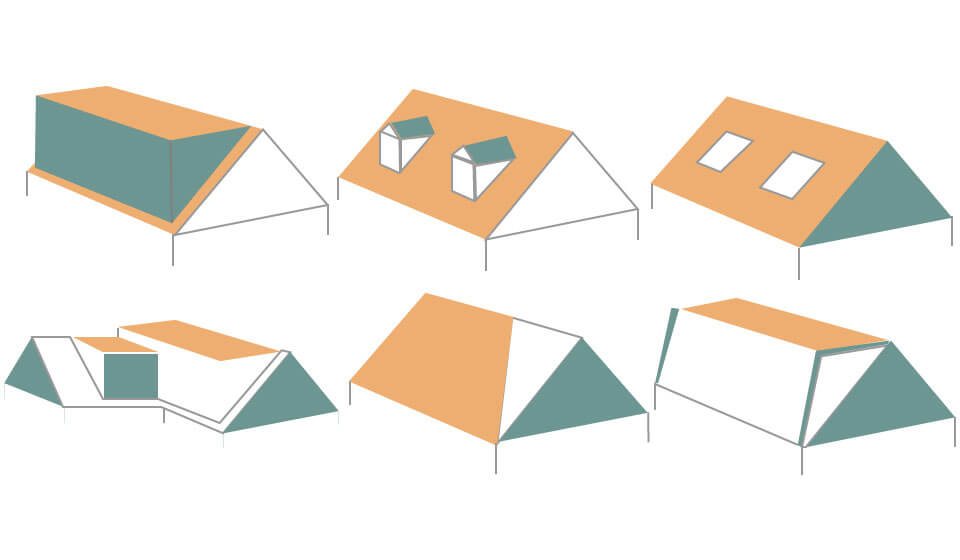
Putney Loft Conversions
We offer a range of Loft Conversion types in Putney, which include, dormer, mansard, hip to gable, L-shaped and velux loft conversions. Our team of builders will transform your house, giving you more living space and thereby increasing the value of your property.
Our latest Loft Conversions in Putney
Browse through our latest loft conversions and extensions in Putney to get an idea of what our specialist Loft Conversion team can build for you.
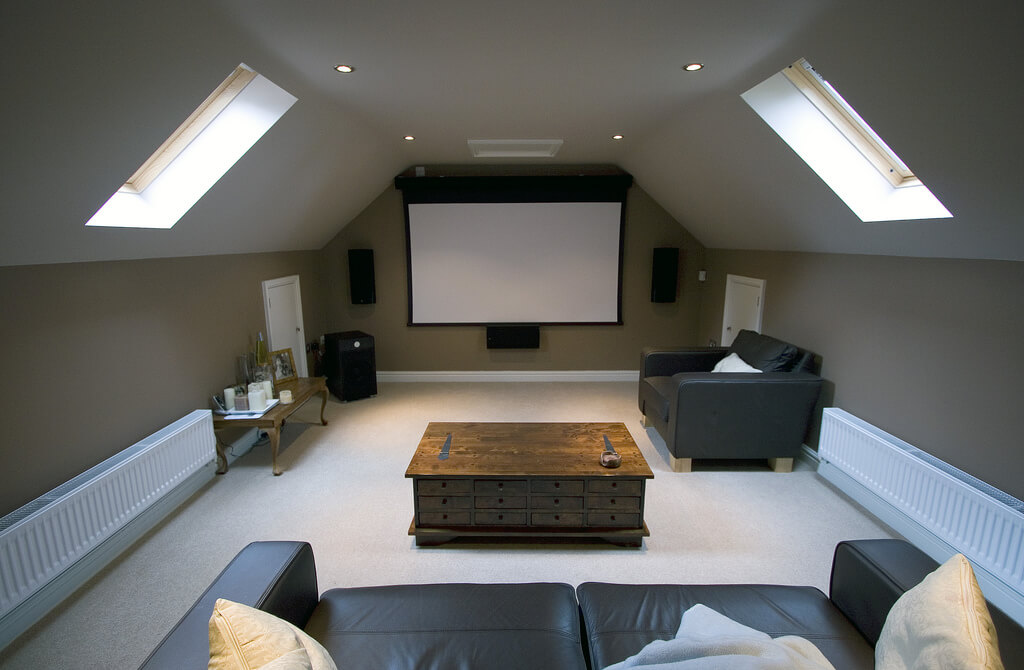

Our step by step process for Loft Conversion in Putney
We try to keep the Loft Conversion process as simple as possible from conception to completion, always keeping you informed and involved in every step. Our process includes an initial survey and design followed by architectural drawings and structural calculations. Thereafter, we will quote based on the drawings. Once happy with our quote, our architects apply for planning permission and commence your building work and finally the completion of your new loft conversion. Our team is ready to discuss any aspect of the project in more detail at all times.
Whether your family is growing, renting out a room in your property, or simply want a new study or office, a loft conversion is an ideal solution to maximise space in your house. This is a cost-effective alternative to moving and will increase the value of your property when you decide to sell in the future. No matter the project size, we will build you a loft that reflects your style and meets your lifestyle’s needs.
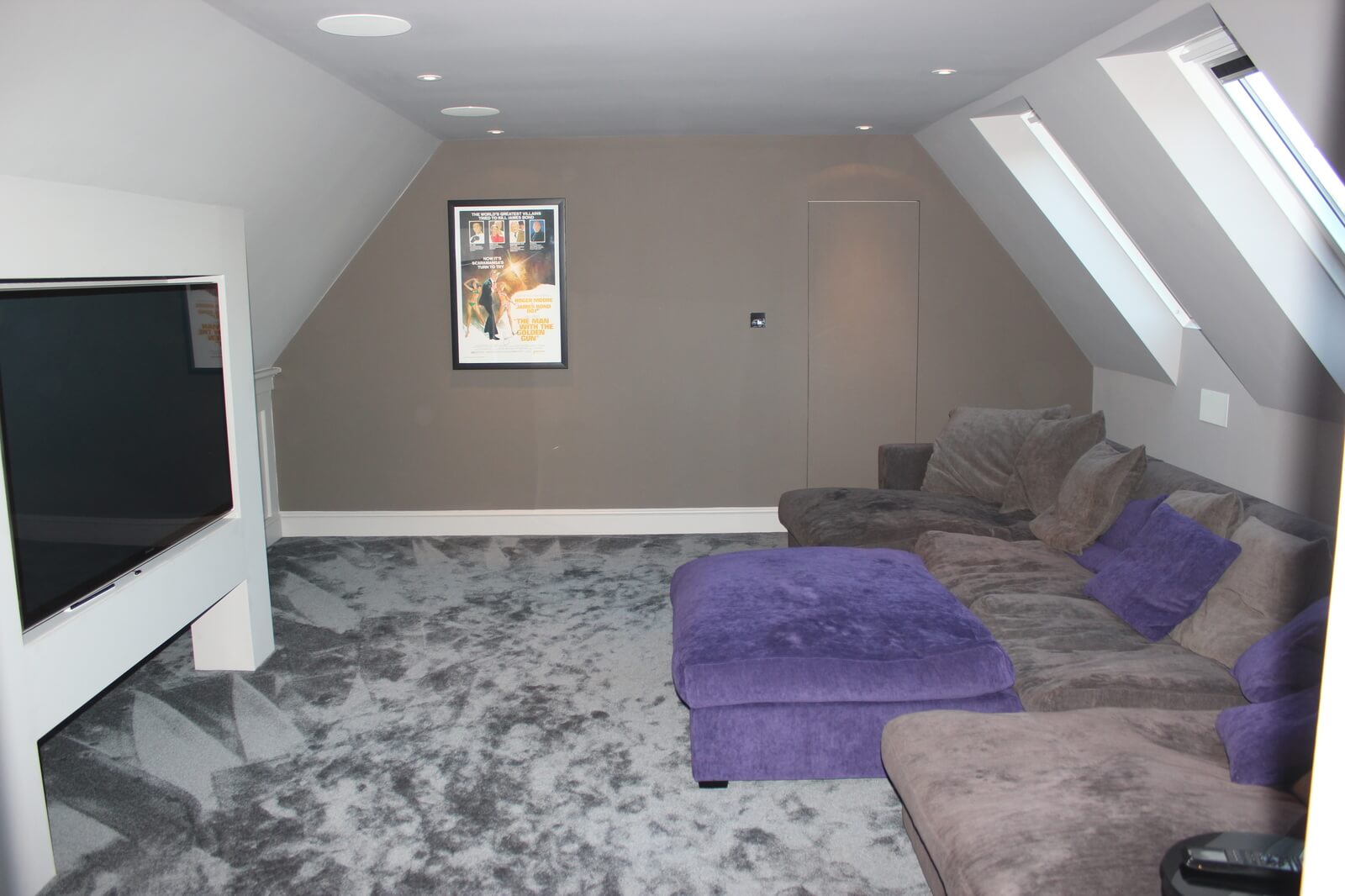
Putney is one of the best leafy suburbs in London, and one that has its own heath. Putney heath spans 400 acres and is covered with small lakes and dense woodland. It is known that King Charles II used to horse ride in the heath during the 17th century. Putney has access to the River Thames with amazing walking routes too. Putney village is filled with tree-lined streets and large houses. Putney is ideally located, just 30 minutes from Central London with its train, tube and bus connections.
It is a well known fact that loft conversion is a great way to increase the space in your house but the lesser known fact is that the market value of your property also increases by at least 20% with the loft conversion.
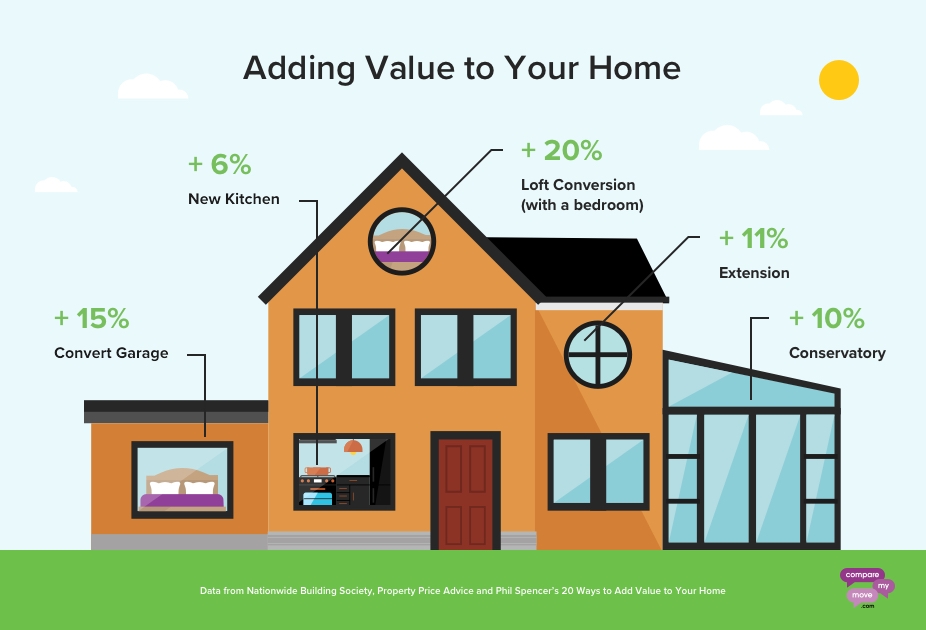
It provides a room to do multiple things depending upon your preferences and requirements. You can convert your loft into an office, a study, home library, a dance studio, a meditation centre, an Airbnb, an extra bedroom, a lounging space, a home theatre, an indoor gaming corner, a kids room and so on. Convergent usually takes 5 to 6 weeks and you get the desired results without having to move into another space. Every homeowner that has ever decided to get loft conversion done has never regretted this decision. Recent studies show that loft conversions are becoming popular and popular day by day and are proving to be the investment worth spending the time and effort in. Rightly using the loft space can even help you earn some revenue without even doing much of an effort.
But before you take any steps, consider these things before you start a loft conversion. Here's a quick guide to things you should know before converting your loft-
Converting your loft might seem very fun and interesting but one fact that people usually tend to forget is that it adds some amount of extra weight to your home and not all structures are capable of handling that extra weight. Therefore, keeping the structural integrity in mind is an important factor. No matter how much the weight increase will be, checking onto it beforehand is the best way to go about it. There are many ways to check whether the foundation of your house will be able to hold that extra weight or not. The most common being exposing foundations of your house to see the depth and strength of the building along with that of the beams, pillars and lintels. You can expose the foundation by digging a hole at the edge of the house and then ensure the needful. After you are sure of your house's capability of handling the added weight, a building control officer does an extra check before giving you a green signal. In case of a foundation not being strong enough, underpinnings are required to support that extra weight. This will eventually lead to an increase in the spend you'll need to do while loft conversion.
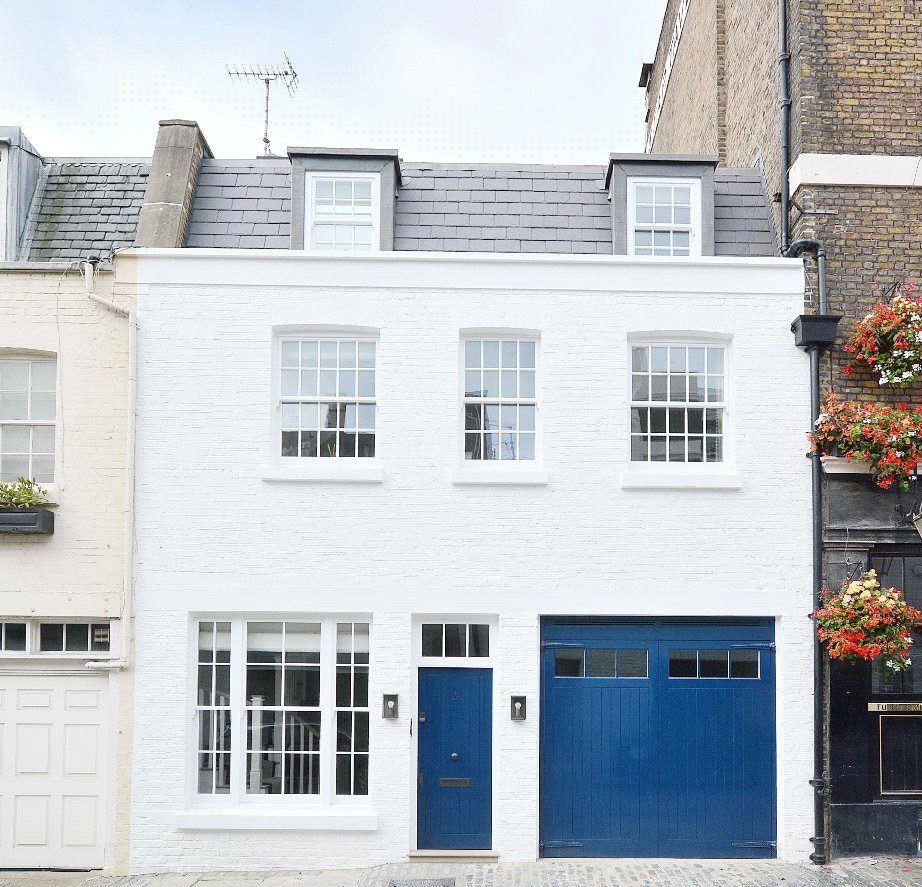
Before deciding upon how to and what to convert your loft into, consider the height of your loft and see if it is viable to do so. Not all lofts are high enough to support all types of conversions and choosing the wrong one can cause problems in the long run. The standard advisable height for the loft conversion is 180 cm but if you want a comfortable space, 230 cm should be the minimum. Before starting loft conversion, you can consult a loft conversion contractor or an expert who can measure the height of your loft and keeps you informed of exactly how much space you'll be left with after the completion of the conversion. This will help you make a better decision beforehand. While considering the headroom, keep in mind the space required for plumbing, electrical work, extra fittings, space for stairs and so on. This is to ensure your awareness of what the final result would look like and if you are in favour of that.
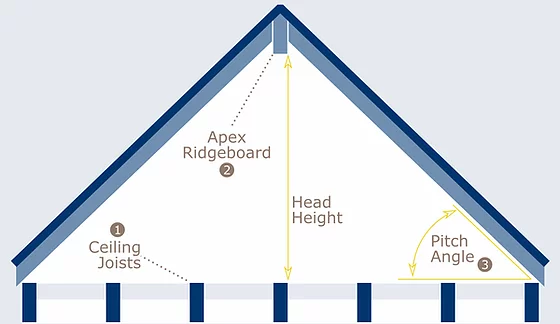
Loft conversion as a minor home improvement so getting an approval from building regulations is not an absolute compulsory task to do but it surely is a great way to ensure that you have the support of legal documents to take your project forward. It helps in eliminating the chances of any hindrances and objections that might occur from anywhere. The approval works in your favour if anything goes wrong in any way. This also helps the loft conversion person to give you an exact quotation without having to take up your project using vague estimates. Also, if yours is a semi-detached building or a terraced house, informing your neighbours before loft conversion is a must. Without giving them a 48 hour notice, the work cannot be started in legal eyes. The building regulation officers come and check the work proceedings at different stages of the process and also issue a completion certificate at the end. It is a widely followed path to hold back from settling your accounts from the loft conversion contractor before receiving the certificate. This ensures timely completion of quality work.
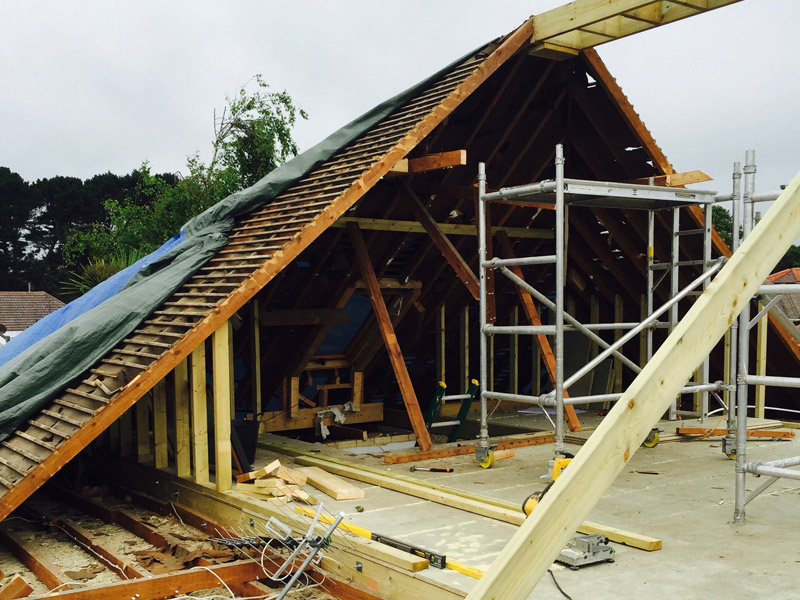
As a loft is the first space in your to receive the natural light, not many alterations are to be done in terms of lighting. The big windows and glass surfaces allow abundance of natural light to fall in and make the space look more beautiful and brighter. The skylight helps in keeping the space warm in cold months and also lets the owner save up on some energy bills. Most smart contractors include skylines which can be opened. This helps in making the place cooler in summer months. Dormer windows is another widely considered option that works great but might require permission to install, in some areas. Do not forget the fact that if you are wishing to install dormer windows in your loft then the space will be open during the installation process and can allow bird's poop and other undesired things to come inside the house. And in the same rain, use plastic sheets to protect the furniture and other stuff inside the loft room.
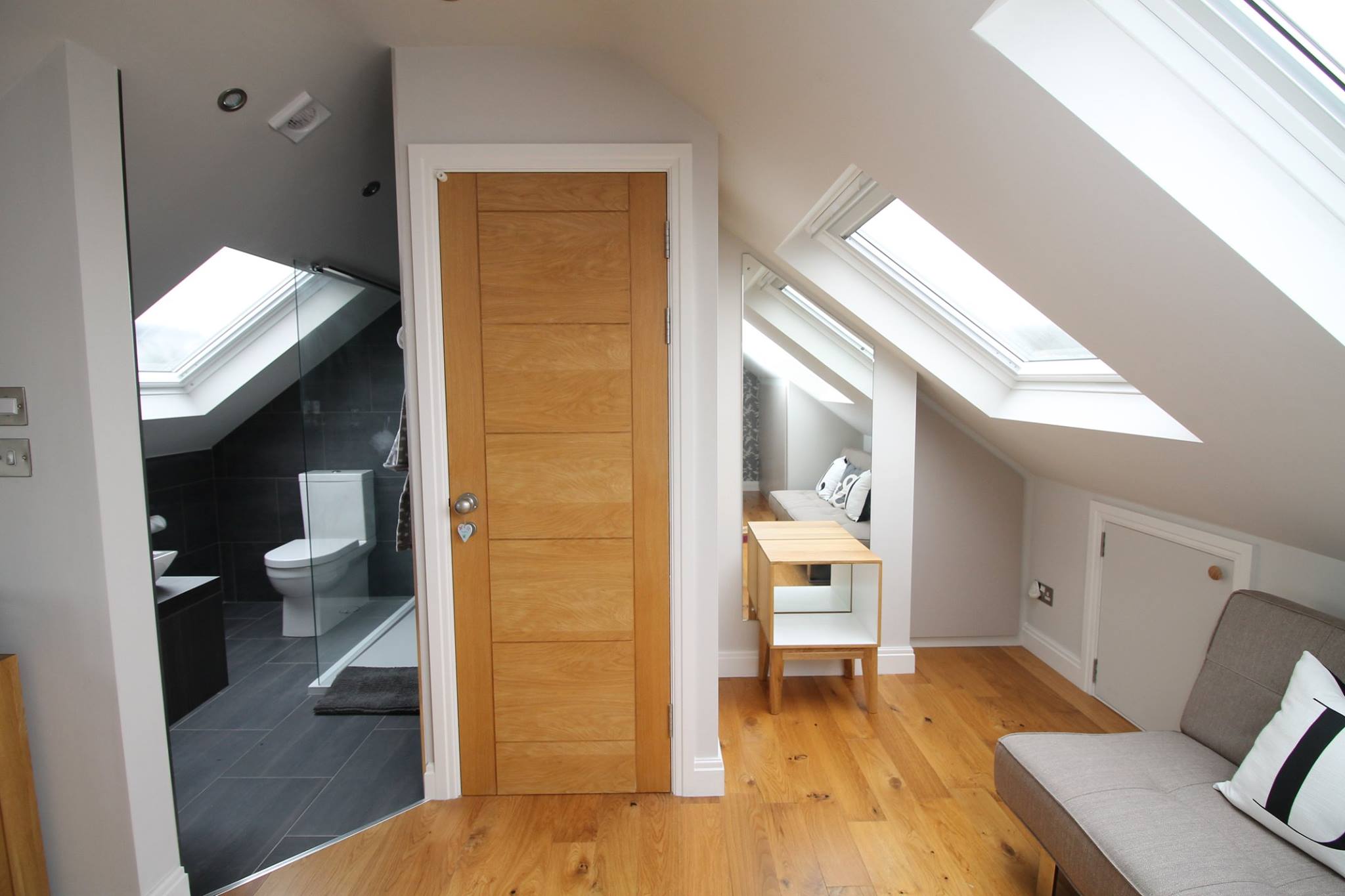
While constructing a house, a room, a building or a loft, every safety precaution needs to be followed. Fire safety being one of the most important out of the lot has to be taken care of while loft conversion. Some precautions and safety measures that should be taken are as follows -
Building youth windows to serve as emergency exit in case of any mishappening.
Installing good quality smoke alarms on every floor.
Consult the loft conversion expert to take care of all fire safety measures and keep everybody safe on the construction site as well.
If you are creating a living space inside the loft, insulation is a major factor that decides whether that will be a livable space or not. It is not as easy as it used to be to have an insulated loft space because of various factors. Your contractor needs to do the extra work now. So the insulation is fixed between the rafters and the roof covering. Most house owners for under-floor house heating for insulation during the colder months. A great way to keep the loft space warm, cosy and comfortable. After the insulation part is sorted, soundproofing of the loft is also to be done. Research to ensure that the sound from the loft does not disturb the daily course of the house being done in other parts below the loft.
Building stairs that reach a loft is one of the most tricky tasks to do right during the loft conversion process. Especially for the lofts that are too narrow and difficult to reach, finding the right size, shape, direction, place to put the stairs in can be quite a challenge. Lofts usually require custom made staircases to fit the best and serve the purpose equally well. But as we all know that the custom made stairs are expensive and might increase the loft conversion budget as well. So the best alternative to this is buying a readymade staircase from the local store and cutting them at your home. Using those off-the shelf stairs to solve the purpose can also be a considerable option. It is essential to include the plan of a staircase beforehand as a custom made one will need to be approved by the building regulation officer. Doing all these things before starting your love project gives your Quikr head start and helps in completion of the project smoothly and wisely. Keeping the fire safety factor in mind, the stairs also need to be accessible enough to lead you quickly to the main door as fast as possible. This is a safety protocol which needs to be strictly followed.
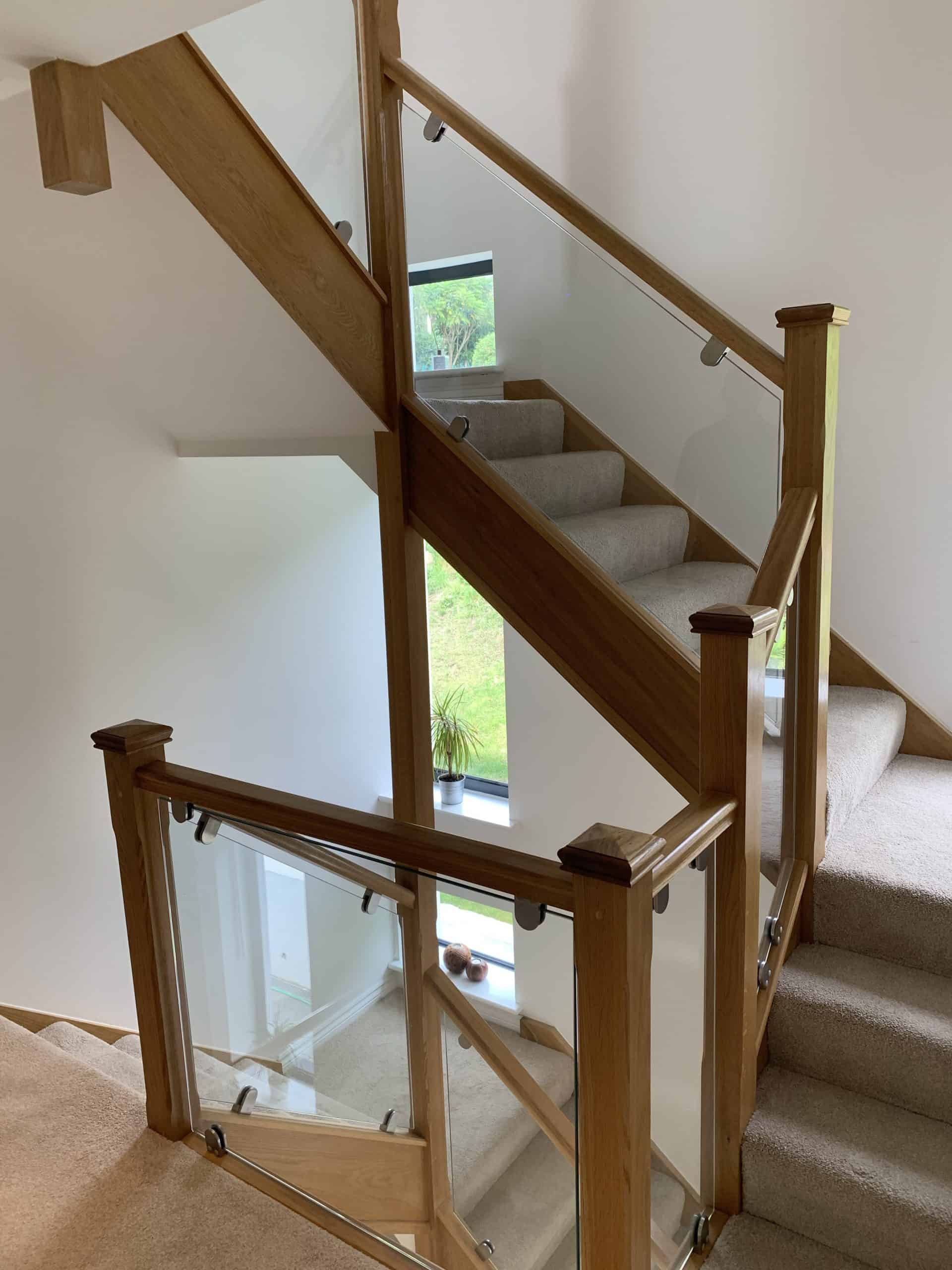
These are some of the most important things to know before starting your loft conversion project. You must plan, consult a loft conversion expert and get all of these things sorted before you decide upon converting your loft into the desired way. Having a loft is an added advantage and if utilised properly, it can provide you with greater unknown benefits. Hence, leaving it as it as can be a stupid decision to make. It will take just a few weeks to get everything done and there you'll have your own beautiful loft space.
We build and create more space, and a loft conversion is the most common way to do this. Our proficient architect will draw up plans for your approval after designing your conversion to meet your needs. Once accepted by you, we will apply them for the approval of construction regulations and fire officers. The Loft Conversion London team is enthusiastic about offering an impeccable level of customer support, taking into account your home renovation requirements and budget.
Do you have a question about Loft Conversions? We're here to help. Contact our team at Loft Conversion London
The minimum height required for a Loft Conversion is 2.2m (from the floor to the highest point in your loft). If you do not have the required height, your ceilings can be lowered on your first floor.
This depends on the size and type of Loft, most loft conversions take around 10-12 weeks. We can give you a more accurate estimation when we see your property.
Loft Conversion cost is determined by the size and type of the project, the features you would like, etc. Our architect will help you achieve the best use of your space within your budget. Most Lofts cost between £25,000 and £60,000.
No - it's safe to carry on living in your house. Our team starts from the scaffolding before the stairs go in. We always try to limit the disruption during the construction process.
Loft Conversions usually fall under the permitted development category therefore planning permission is not normally required. There are some exceptions like conservation areas, flats, or listed buildings. Our in-house surveyors can advise further on planning permission. For more info read our Planning Permission blog.
A party wall agreement is also known as PWA is required if you own semi-detached or terraced property. In simple words, if you are working within or near your neighbor’s boundary then you will need a party wall agreement in place. Click here for more info.
Yes - it will add from 15% to 25% upwards depending on the size, design, and type of Loft. Read more about adding value here.
Yes, all Loft conversions require building regulation approval from the local authority. These regulations are important to ensure the safety measures are in place and they set a protocol of construction and design to follow.
Absolutely yes, we will work with you to achieve your dream new living space.
