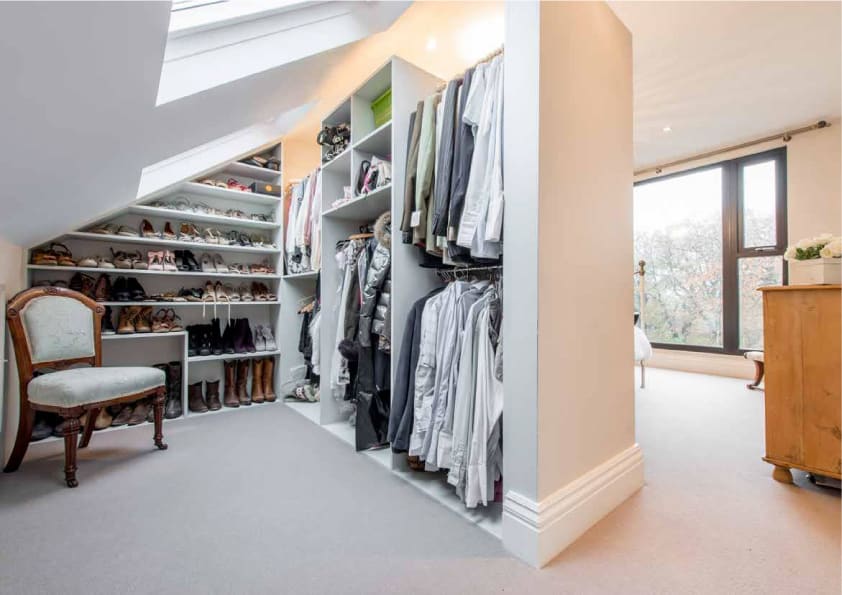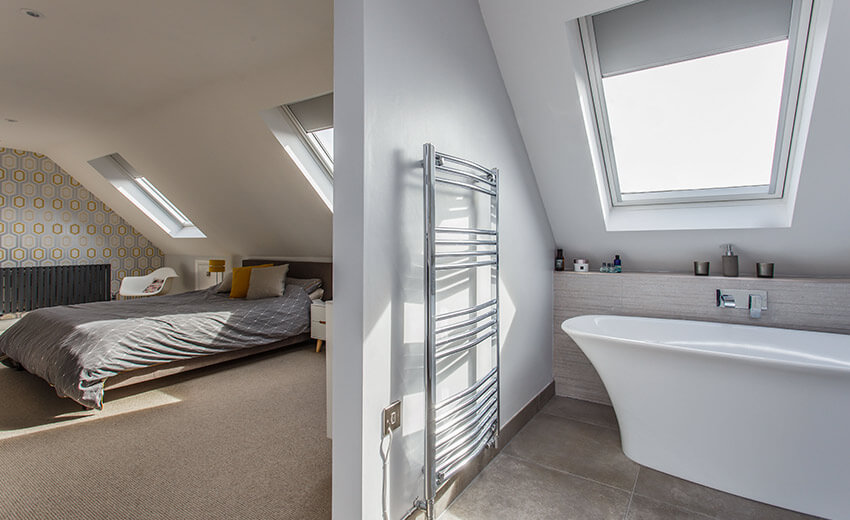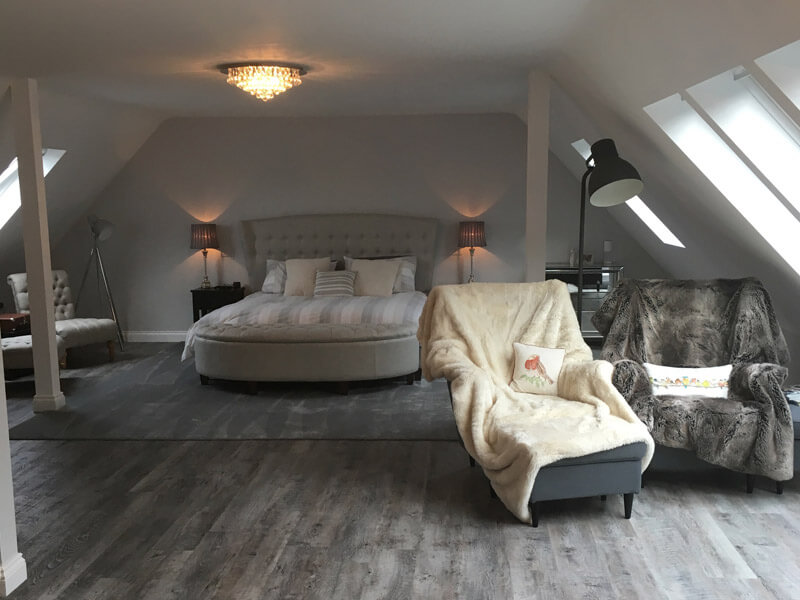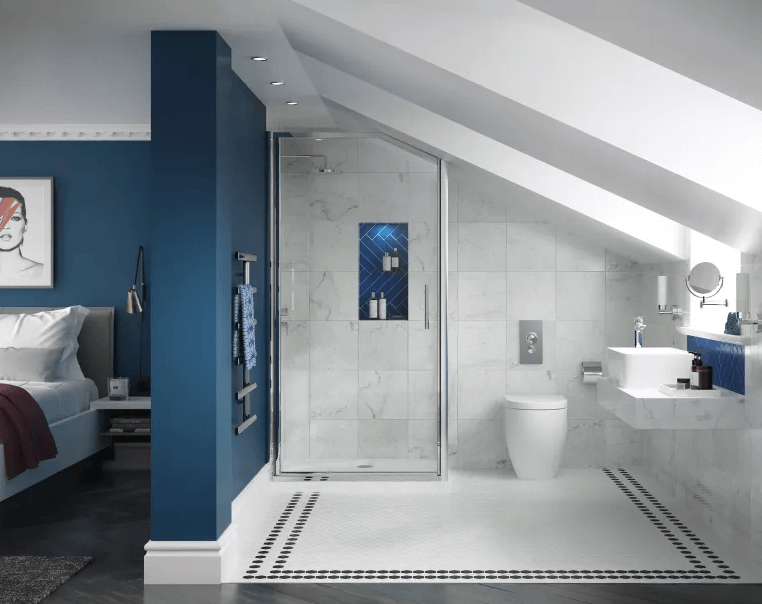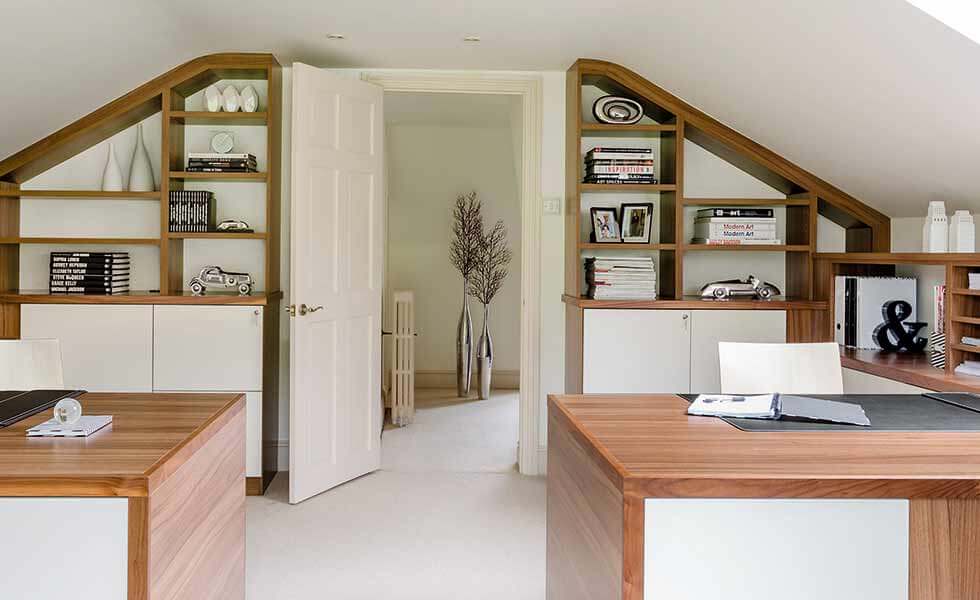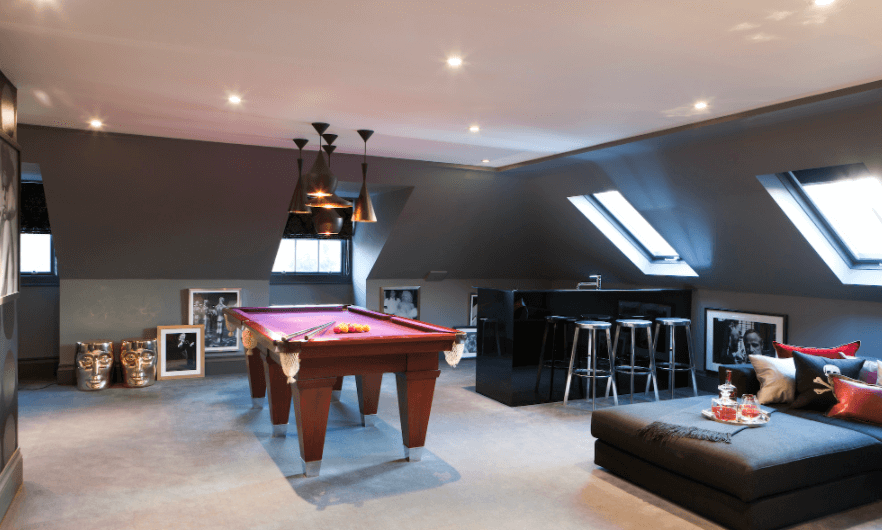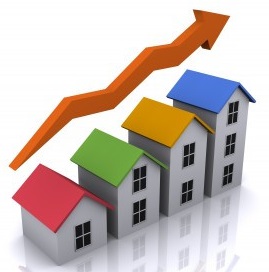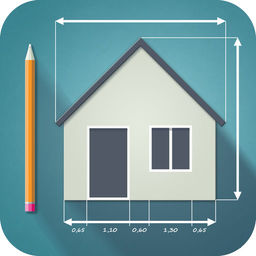A loft conversion in Marylebone is a fantastic opportunity to boost the value of your home without the need to relocate. Did you know that converting your loft in Marylebone can add as much as 25% in value to the property, which ensures a profitable investment in the long run. In some suburbs of Marylebone, where space is limited, loft conversions have become the preferred choice for families seeking to enhance their homes. Not only is it a more cost-effective alternative to moving, but it also provides the added benefit of expanding your living space.
Request a Quote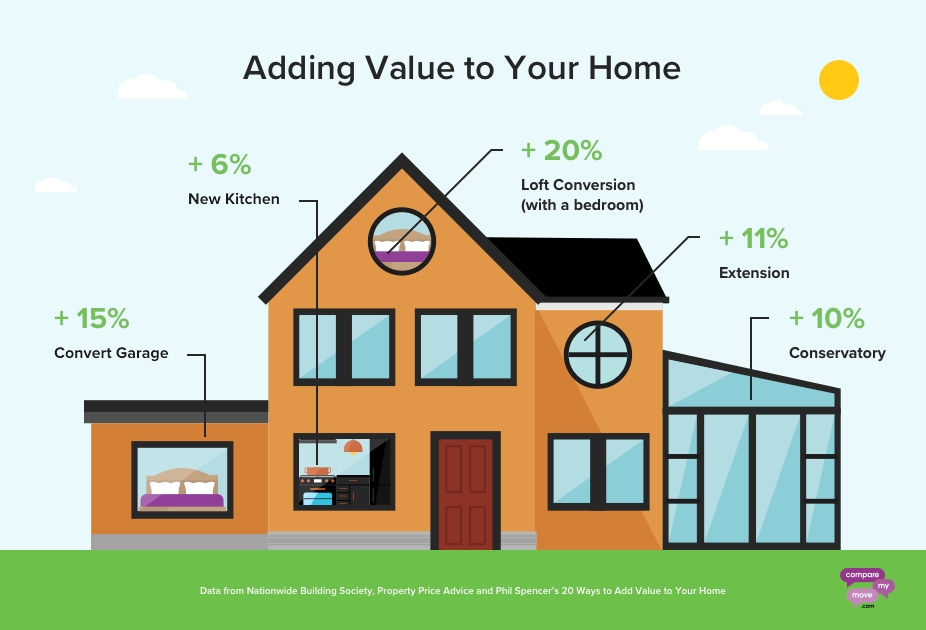
Bespoke loft conversions in Marylebone
We specialise in high-quality custom Loft Conversions across Marylebone and around Central London. We have built numerous bespoke loft conversions in Marylebone which are fully tailored to the client's personal requirements and preferences. Our Loft Conversions in Marylebone allow families to add habitable space to their homes without the need to move home.
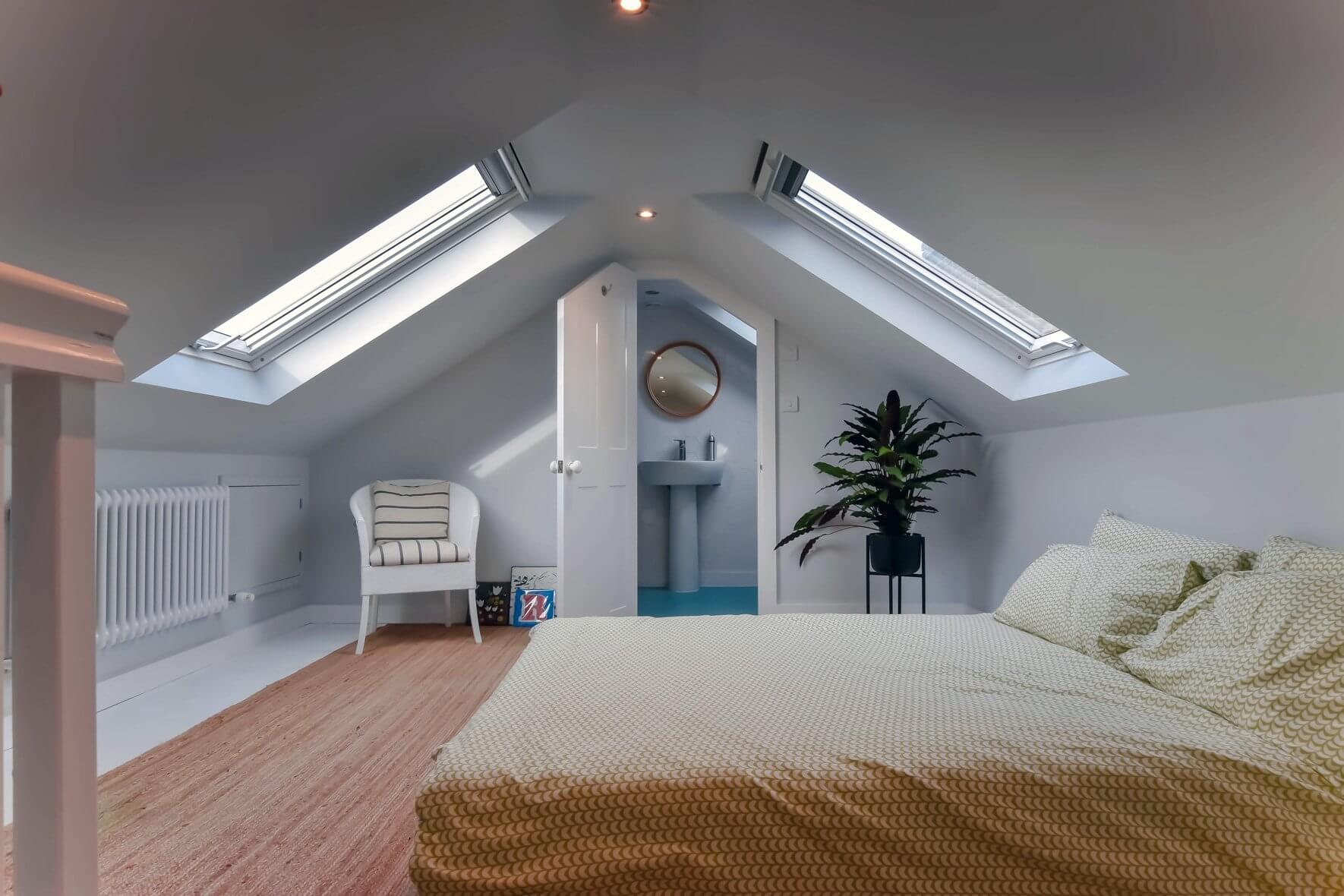
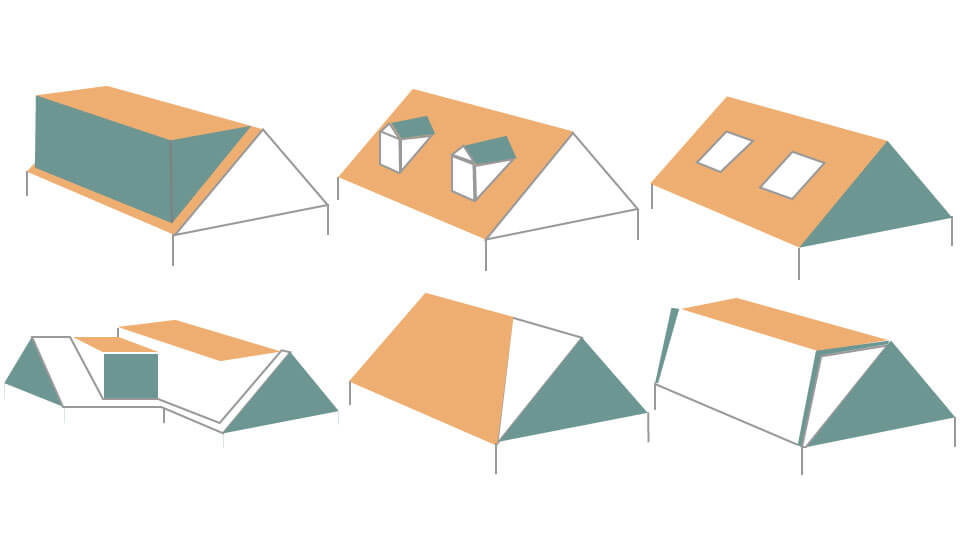
Marylebone Loft Conversions
We offer a range of Loft Conversion types in Marylebone, which include, dormer, mansard, hip to gable, L-shaped and velux loft conversions. Our team of builders will transform your house, giving you more living space and thereby increasing the value of your property.
Our latest Loft Conversions in Marylebone
Browse through our latest loft conversions and extensions in Marylebone to get an idea of what our specialist Loft Conversion team can build for you.
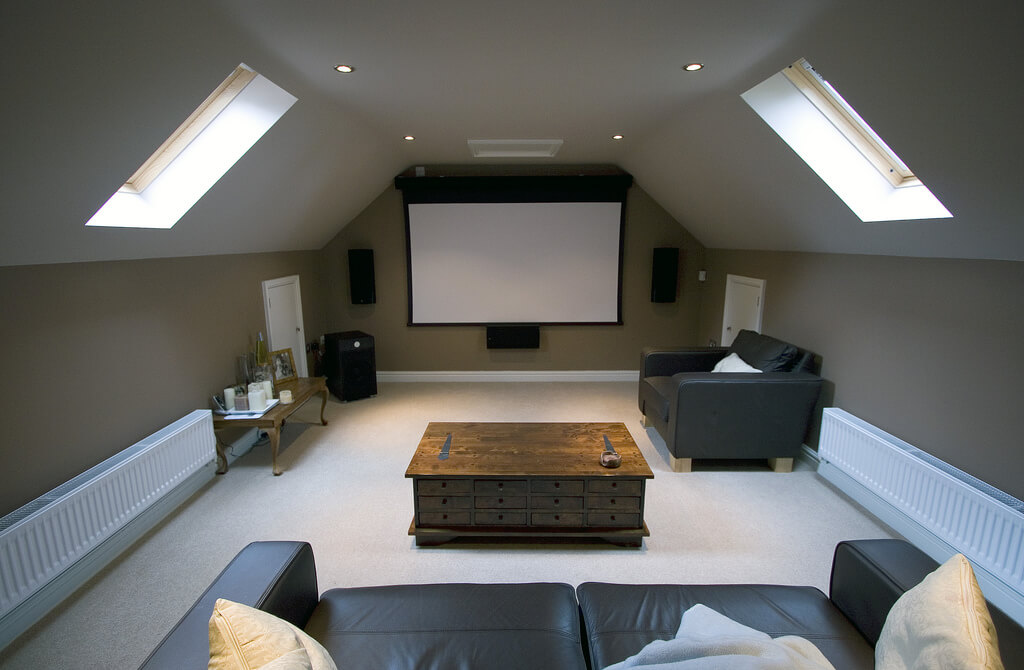
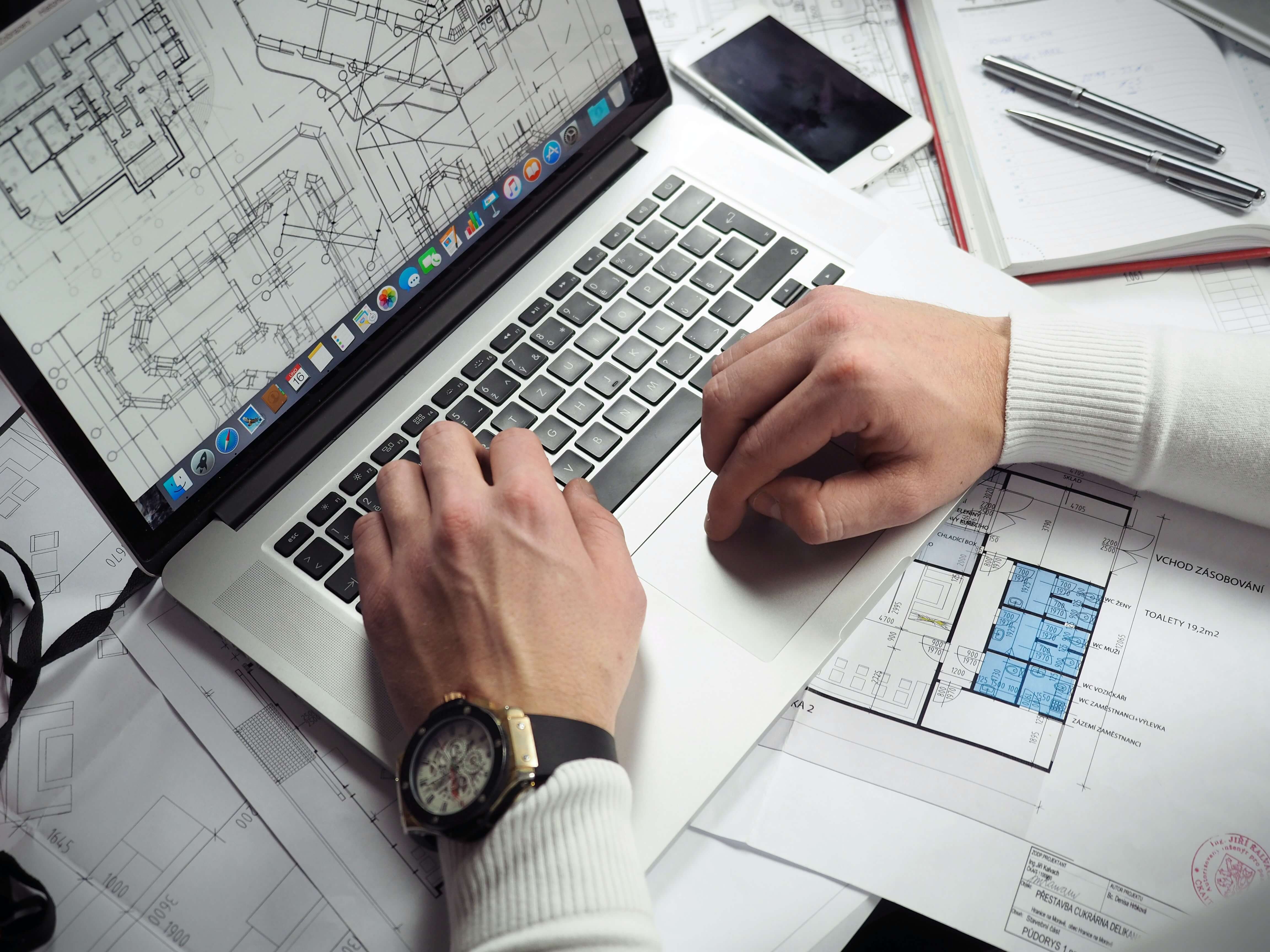
Our step by step process for Loft Conversion in Marylebone
We try to keep the Loft Conversion process as simple as possible from conception to completion, always keeping you informed and involved in every step. Our process includes an initial survey and design followed by architectural drawings and structural calculations. Thereafter, we will quote based on the drawings. Once happy with our quote, our architects apply for planning permission and commence your building work and finally the completion of your new loft conversion. Our team is ready to discuss any aspect of the project in more detail at all times.
Whether your family is growing, renting out a room in your property, or simply want a new study or office, a loft conversion is an ideal solution to maximise space in your house. This is a cost-effective alternative to moving and will increase the value of your property when you decide to sell in the future. No matter the project size, we will build you a loft that reflects your style and meets your lifestyle’s needs.
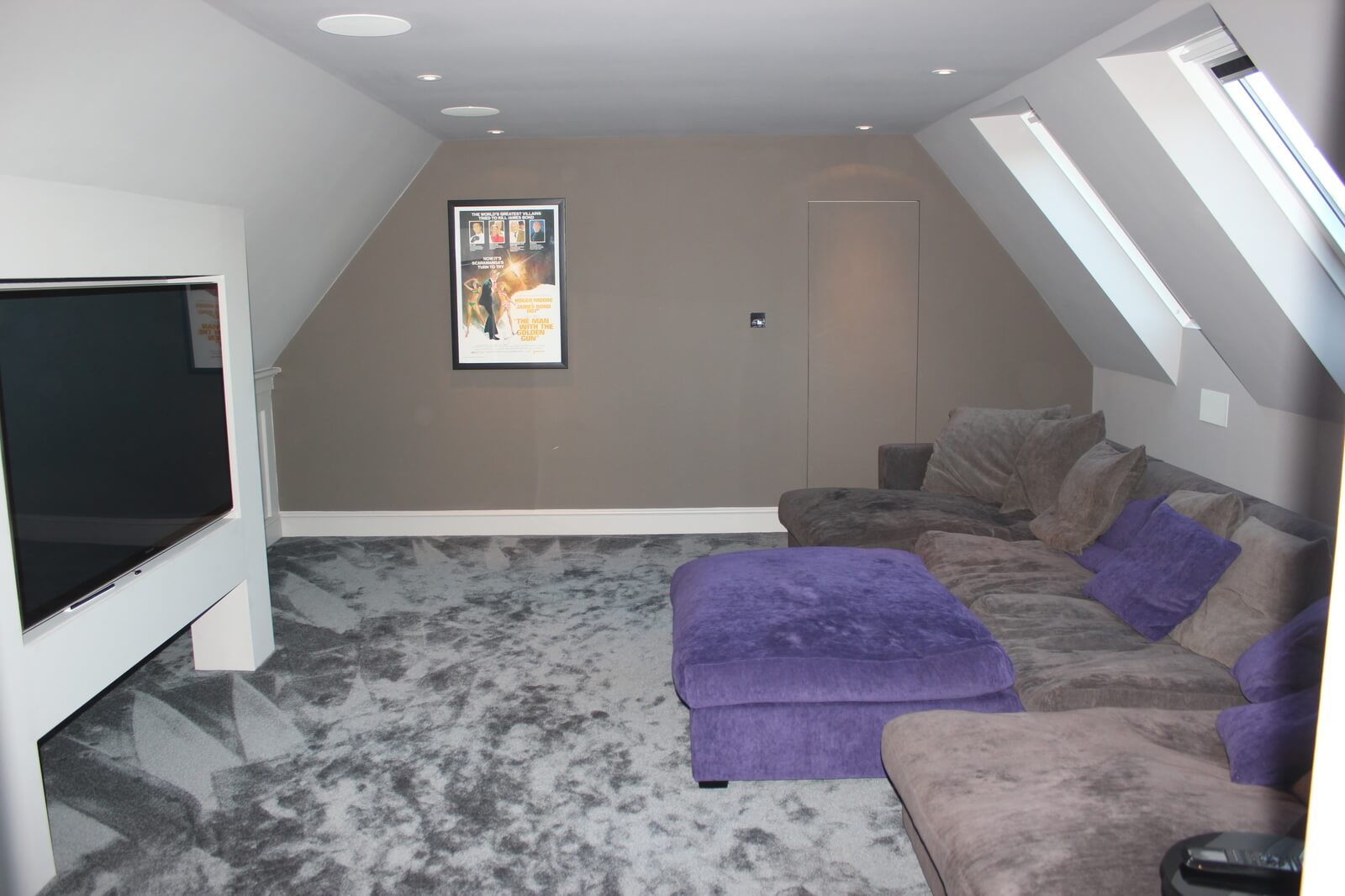
Surrounded by the indie boutiques and elegant restaurants Marylebone is known as a chic residential area. In 1965 the suburb was merged with the Metropolitan Borough of Paddington and the Metropolitan Borough of Westminster. Marylebone has high-end medical facilities on Harley Street, and this technologically-advanced area is a perfect choice for families.
A loft conversion in Marylebone is one of the best cost-effective ways for generating more space within your West London house in Marylebone. Depending on the dimension of your house, which you have, we can create an ideal additional bedroom with an en-suite bathroom. We can convert any of your dead and a dusty old draughty loft space into clean, dry, safe and light storage space. However, for converting your loft into a real habitable extension for living, which could be a bedroom, playroom, or home office, there are strict criteria set to be followed. During our entire conversion process, from start to finish, we always try and hope that you will be pleased with the progress of our loft conversion work and our dedication towards your loft conversion project.
As we discussed earlier, converting a loft into a functional area is one of the best ways to add living space to your home, no need to mention it creates significant value of your property as well. A loft conversion is a pretty big investment. Hence you should be clear with the benefits and uses of it. With this explained in-depth benefits, you will have no doubt whether an attic conversion is right for you.
Welcome to the new extra living space - Whether you are interested in converting your loft into a bedroom, office, gym or hobby room, everyone in your home can avail the advantage of the extra space. It's surprising to know how much an ideal living area is becoming wasted when your loft isn't converted. Even a small loft conversion will make significant changes in your house and make it feel like it has grown a lot.
Save your cherished outdoor space - Loft conversion allows you to add extra space without compromising your beloved rare luxury garden space. A roof space conversion allows it to extend upwards instead of outwards. So you won't need to worry about your precious outdoor spaces.
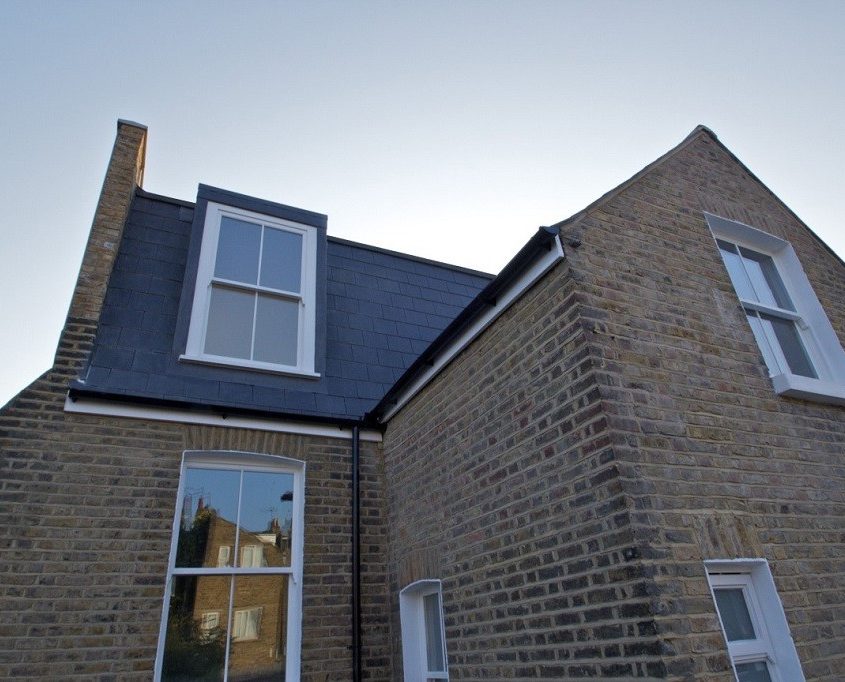
No disruption in your home life - It is worth explaining that loft conversion is the least disruptive way to extend home. The rest of your home will remain almost untouched during the conversion process.
Increase the value of your property - How much value a loft conversion can add in my property? This is one of the most common questions we hear from our clients. Well!! Yes. One of the best reasons to consider a loft conversion is that it can increase the value of your home, which can be up to 20%-25%. So converting your loft is an excellent idea in terms of return-on-investment.
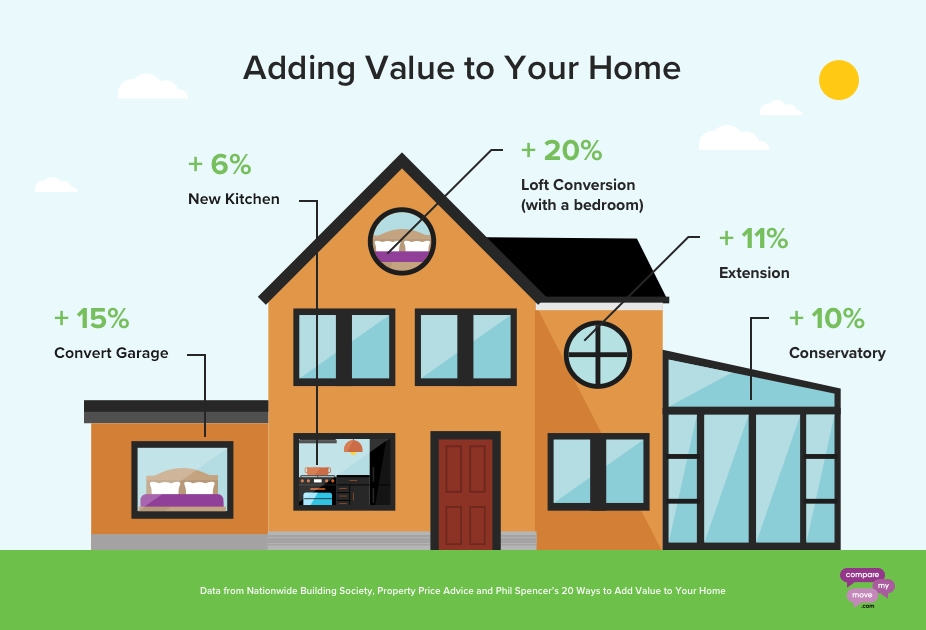
Accommodate your growing family with ease - If you already have kids, or they are on the way, you may consider moving to a bigger house. However, as we discussed earlier, expanding your loft can help you find that additional room which you always seek for. Converting your roof space means you will be making far fewer sacrifices. You won't have to move out of your current area, and your kids won't have to leave their school or friends. Plus, adding a new room into the roof is an enjoyable and exciting experience for their young imaginations.
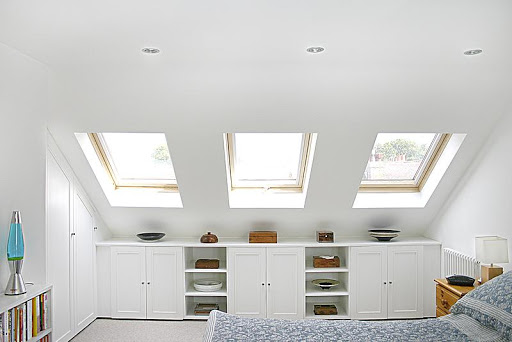
When you are aware of the advantages of having a loft, now let's see how much it can cost you.
Although the price will be determined by several factors, which includes the overall size of your loft, features you want to put into it and many more other aspects.
The price of the loft conversion in Marylebone depends on:
Common designing considerations for a loft conversion in Marylebone needs to be addressed are:
Considering all the factors our quotations get carefully calculated, covering all stages from design to completion for loft requirements in Marylebone.
We have been in loft conversion since our inception and can advise on each aspect, including, designing to completion of the project. All our work is personally supervised to ensure it is carried out to the very highest standard.
Get in touch to discuss further.
We are a reputable name across Marylebone because we always take care of the design, building regulations, and anything else that could cause a fuss. Want to discuss your idea? Feel free to get in touch.
Do you have a question about Loft Conversions? We're here to help. Contact our team at Loft Conversion London
The minimum height required for a Loft Conversion is 2.2m (from the floor to the highest point in your loft). If you do not have the required height, your ceilings can be lowered on your first floor.
This depends on the size and type of Loft, most loft conversions take around 10-12 weeks. We can give you a more accurate estimation when we see your property.
Loft Conversion cost is determined by the size and type of the project, the features you would like, etc. Our architect will help you achieve the best use of your space within your budget. Most Lofts cost between £25,000 and £60,000.
No - it's safe to carry on living in your house. Our team starts from the scaffolding before the stairs go in. We always try to limit the disruption during the construction process.
Loft Conversions usually fall under the permitted development category therefore planning permission is not normally required. There are some exceptions like conservation areas, flats, or listed buildings. Our in-house surveyors can advise further on planning permission. For more info read our Planning Permission blog.
A party wall agreement is also known as PWA is required if you own semi-detached or terraced property. In simple words, if you are working within or near your neighbor’s boundary then you will need a party wall agreement in place. Click here for more info.
Yes - it will add from 15% to 25% upwards depending on the size, design, and type of Loft. Read more about adding value here.
Yes, all Loft conversions require building regulation approval from the local authority. These regulations are important to ensure the safety measures are in place and they set a protocol of construction and design to follow.
Absolutely yes, we will work with you to achieve your dream new living space.
