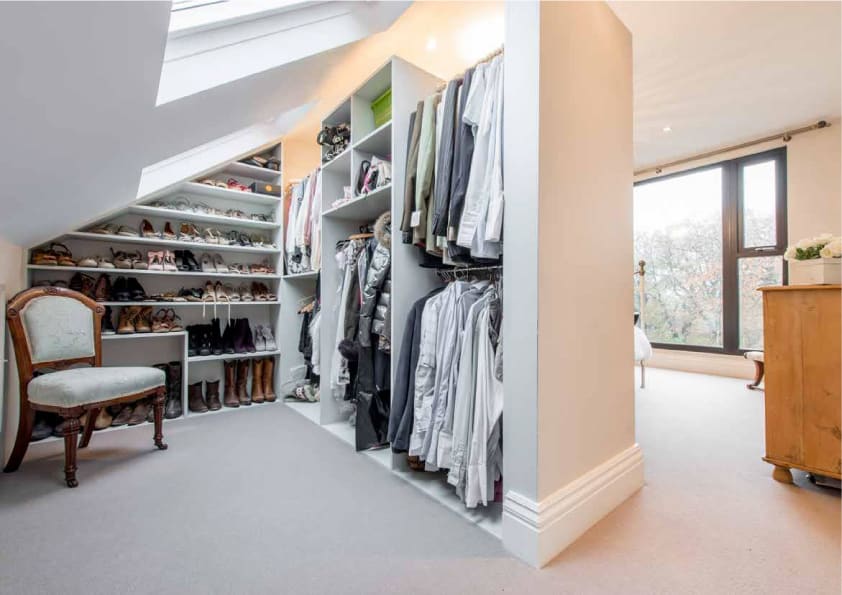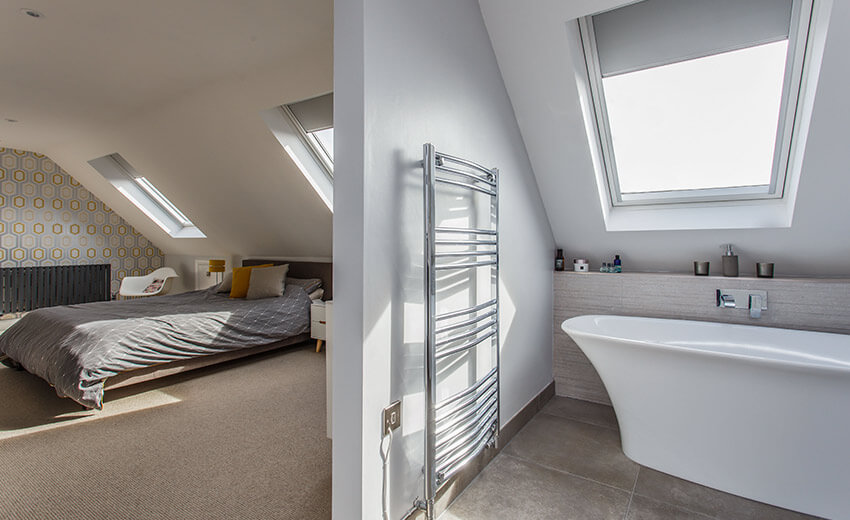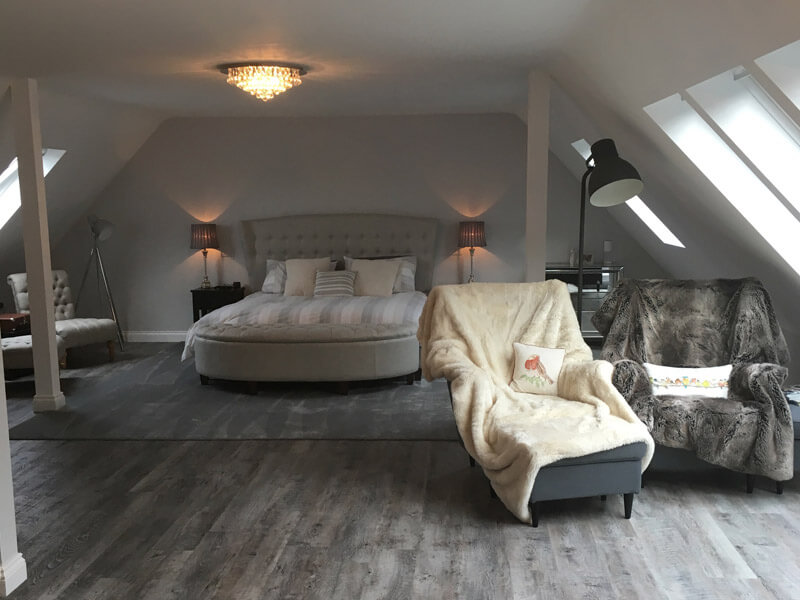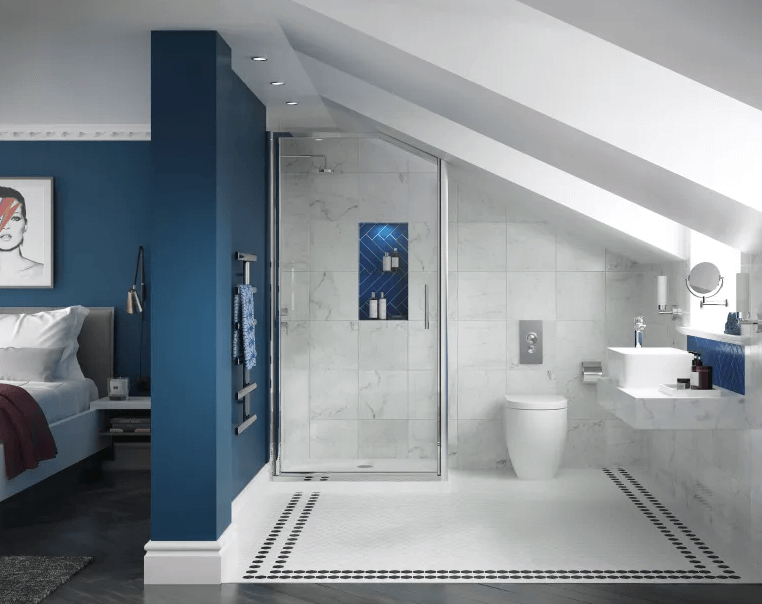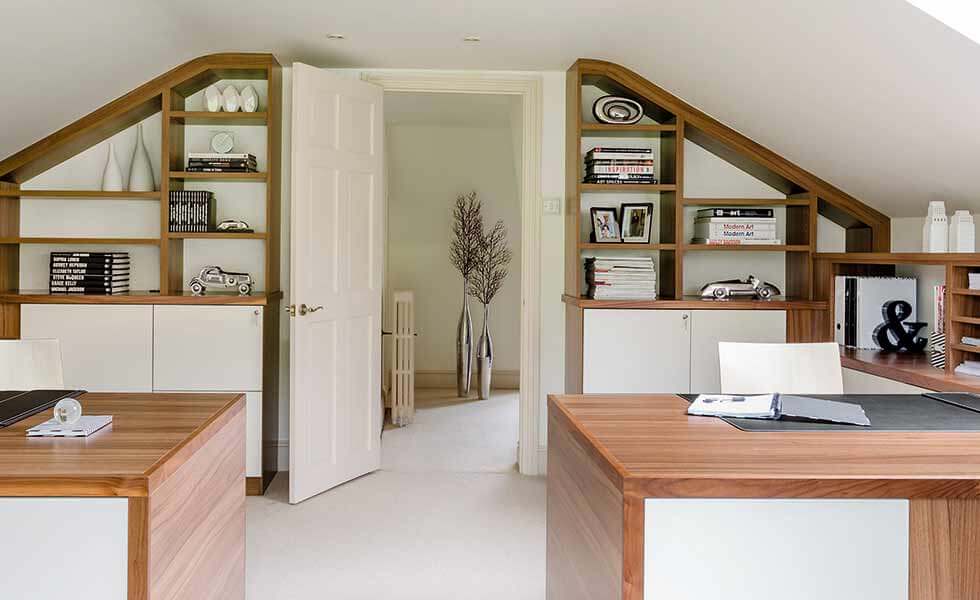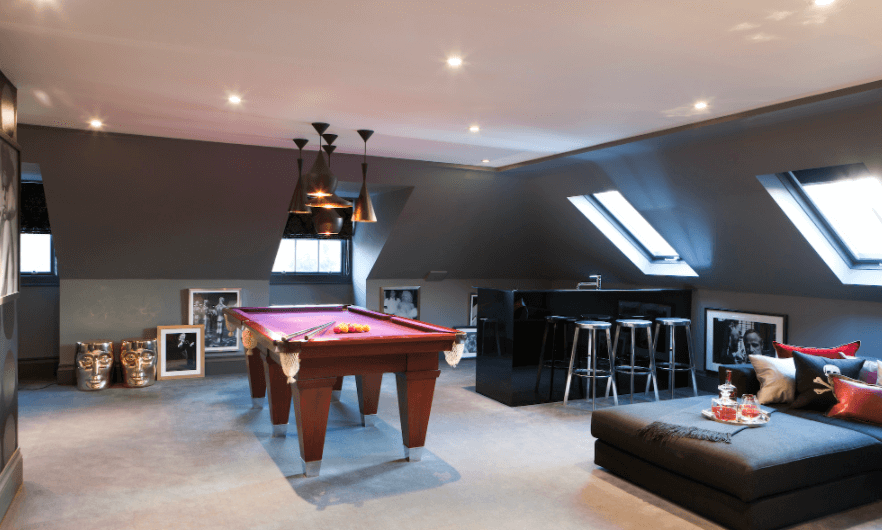A loft conversion in Islington is a fantastic opportunity to boost the value of your home without the need to relocate. Did you know that converting your loft in Islington can add as much as 25% in value to the property, which ensures a profitable investment in the long run. In some suburbs of Islington, where space is limited, loft conversions have become the preferred choice for families seeking to enhance their homes. Not only is it a more cost-effective alternative to moving, but it also provides the added benefit of expanding your living space.
Request a Quote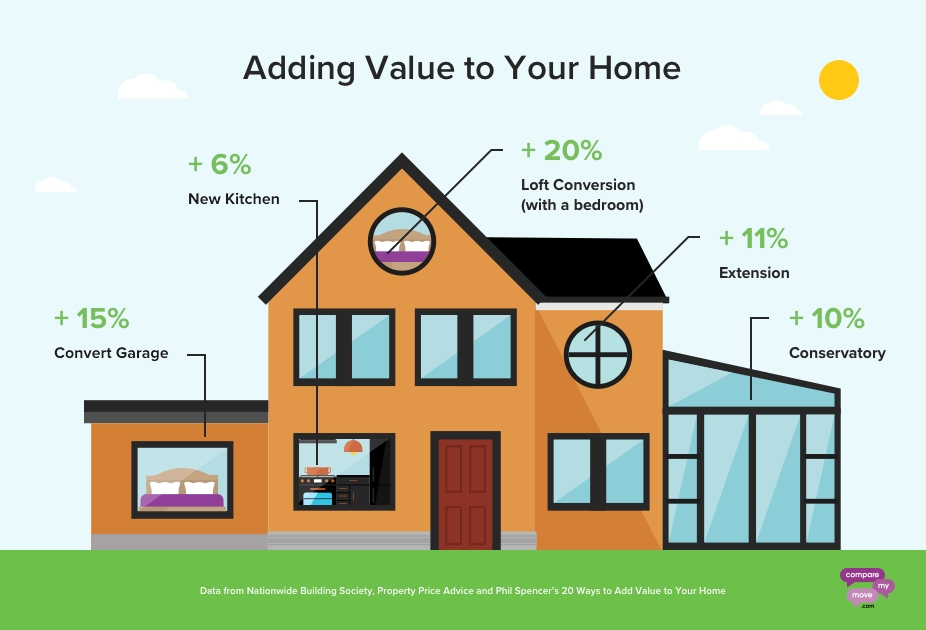
Bespoke loft conversions in Islington
We specialise in high-quality custom Loft Conversions across Islington and around Central London. We have built numerous bespoke loft conversions in Islington which are fully tailored to the client's personal requirements and preferences. Our Loft Conversions in Islington allow families to add habitable space to their homes without the need to move home.
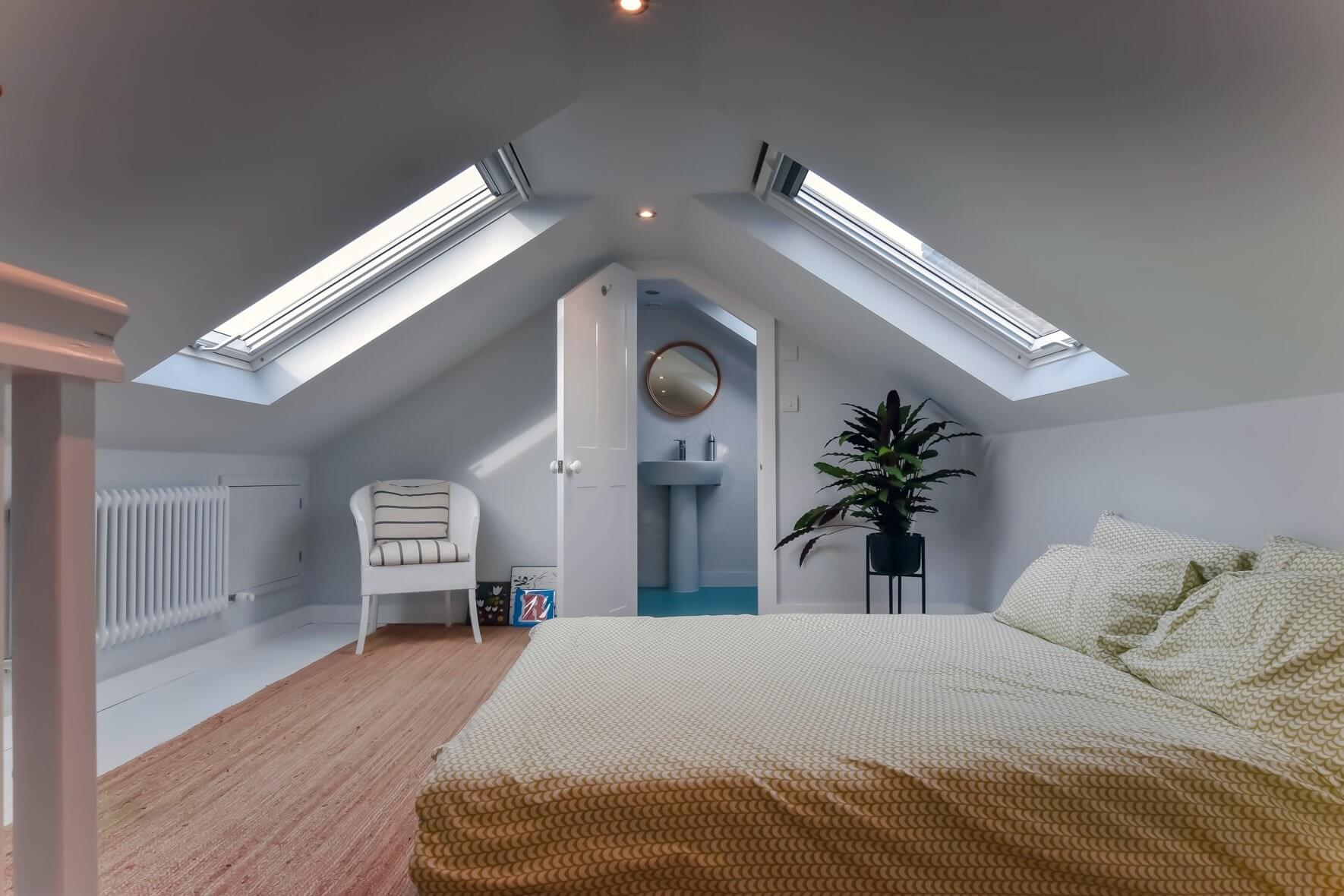
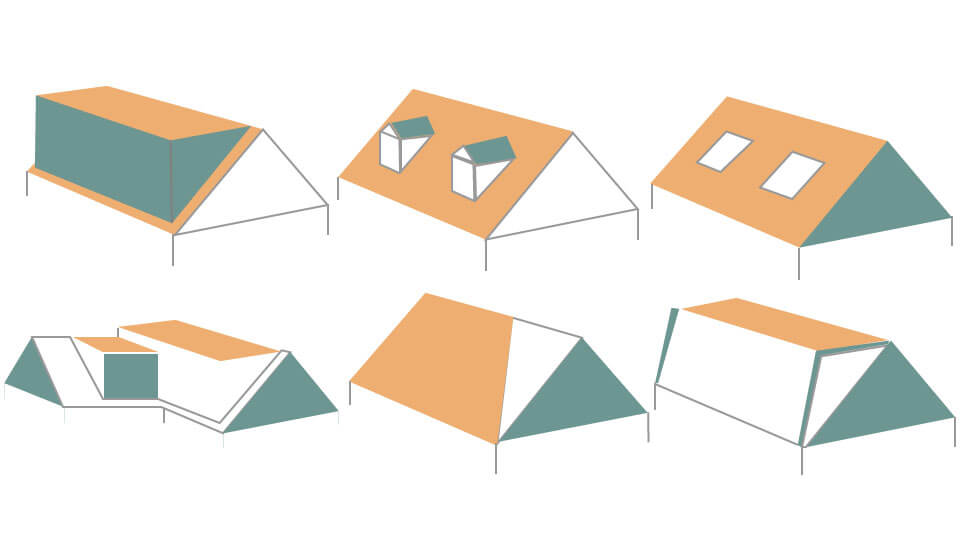
Islington Loft Conversions
We offer a range of Loft Conversion types in Islington, which include, dormer, mansard, hip to gable, L-shaped and velux loft conversions. Our team of builders will transform your house, giving you more living space and thereby increasing the value of your property.
Our latest Loft Conversions in Islington
Browse through our latest loft conversions and extensions in Islington to get an idea of what our specialist Loft Conversion team can build for you.
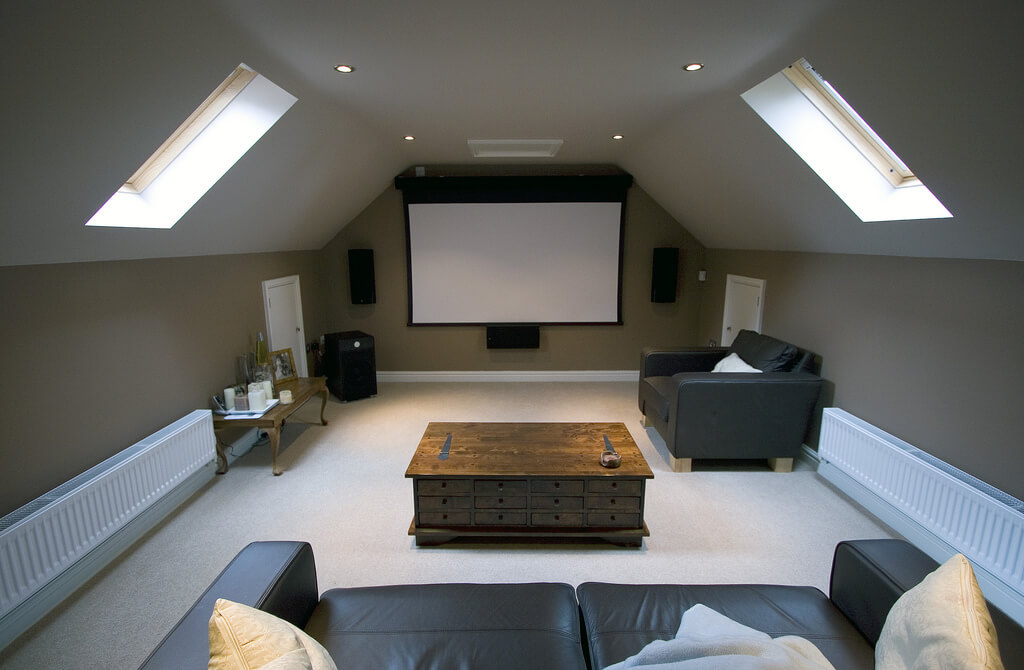

Our step by step process for Loft Conversion in Islington
We try to keep the Loft Conversion process as simple as possible from conception to completion, always keeping you informed and involved in every step. Our process includes an initial survey and design followed by architectural drawings and structural calculations. Thereafter, we will quote based on the drawings. Once happy with our quote, our architects apply for planning permission and commence your building work and finally the completion of your new loft conversion. Our team is ready to discuss any aspect of the project in more detail at all times.
Whether your family is growing, renting out a room in your property, or simply want a new study or office, a loft conversion is an ideal solution to maximise space in your house. This is a cost-effective alternative to moving and will increase the value of your property when you decide to sell in the future. No matter the project size, we will build you a loft that reflects your style and meets your lifestyle’s needs.
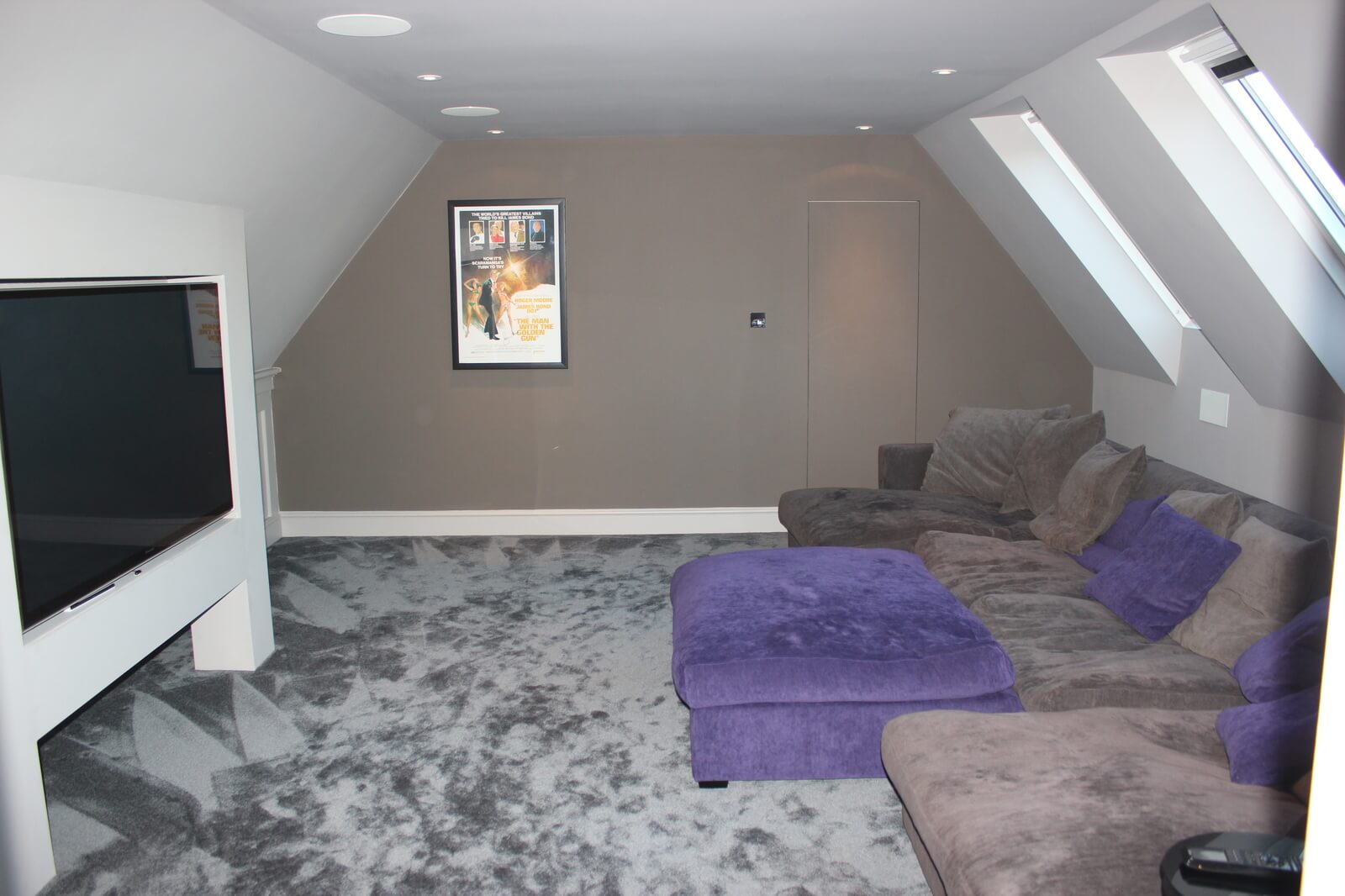
Loft conversion might seem like a complicated process but it is a simple technique to create some extra space in the attic. Almost all houses support a loft conversion and getting a loft conversion is highly suggested because it is affordable and helps to increase the property value with the passage of time. There can be an increase of 15-20% in property value annually and these numbers may go up even further because the value of land is going up rapidly.
If you are looking to get a loft conversion in Islington, you should contact us at Loft Conversion London and we can help you with almost everything. We offer quality services at affordable costs and we even offer flexible packages.
There are many different types of loft conversions but only some of them are suitable for the type of houses in Mitcham. Our team of Loft Conversion Islington did their research and came up with the best types of loft conversions for you. They are -
As the name suggests, dormer loft conversion includes adding a dorm-like room into the roof and this creates a pretty and spacious space inside the house. Working on the exterior also becomes easier. The cost of getting a dormer loft conversion depends on the size of the room and the number of dorms you are planning to add. The advantage of this type of loft conversion is that it offers a lot of headroom and space.
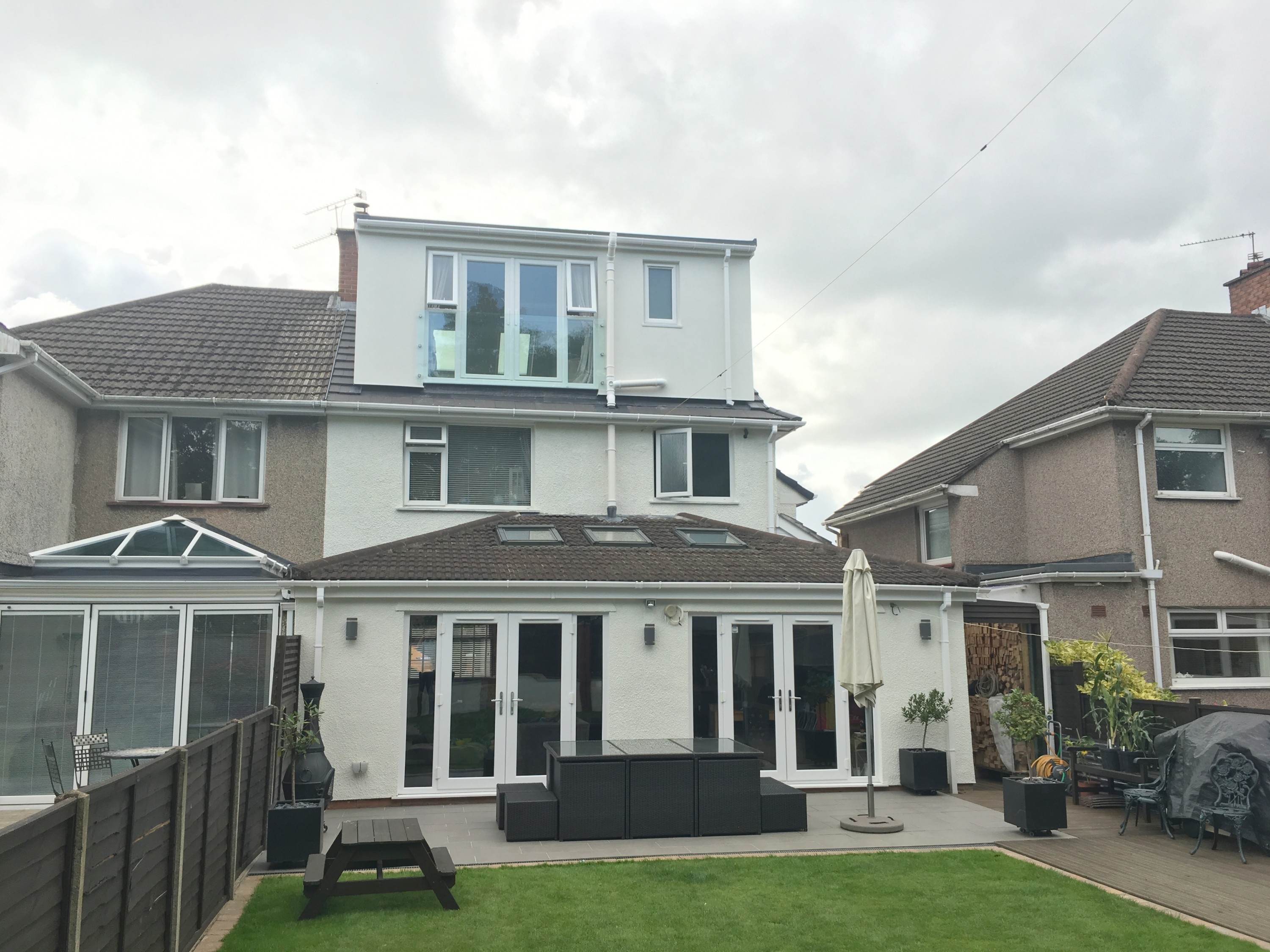
Velux type of loft conversion is one of the fastest and most affordable loft conversion options available. A normal loft conversion project might take at least 7-8 weeks but this Velux type of loft conversion can be completed in 3-4 weeks. There are no major changes made to the roof and there are no extending walls or reinforcing the ceiling and the floor. This type of loft conversion is suited when you have a steady room with enough space already.
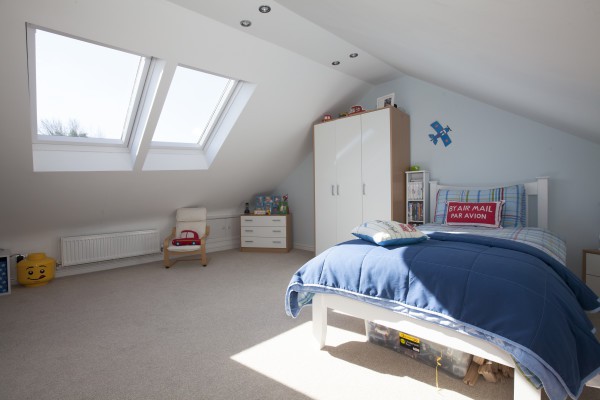
A mansard loft conversion might be expensive but it is totally worth the price you pay because there is a lot of headspace and room inside the house. This creates a lot of scope for the activities that can be done inside the room and you don't have to sacrifice anything. This mansard loft conversion takes time because it is complicated. In a mansard loft conversion, the sidewalls of the house are extended and the slope of the roof slides inwards. This creates a lot of space between the wall and the roof.
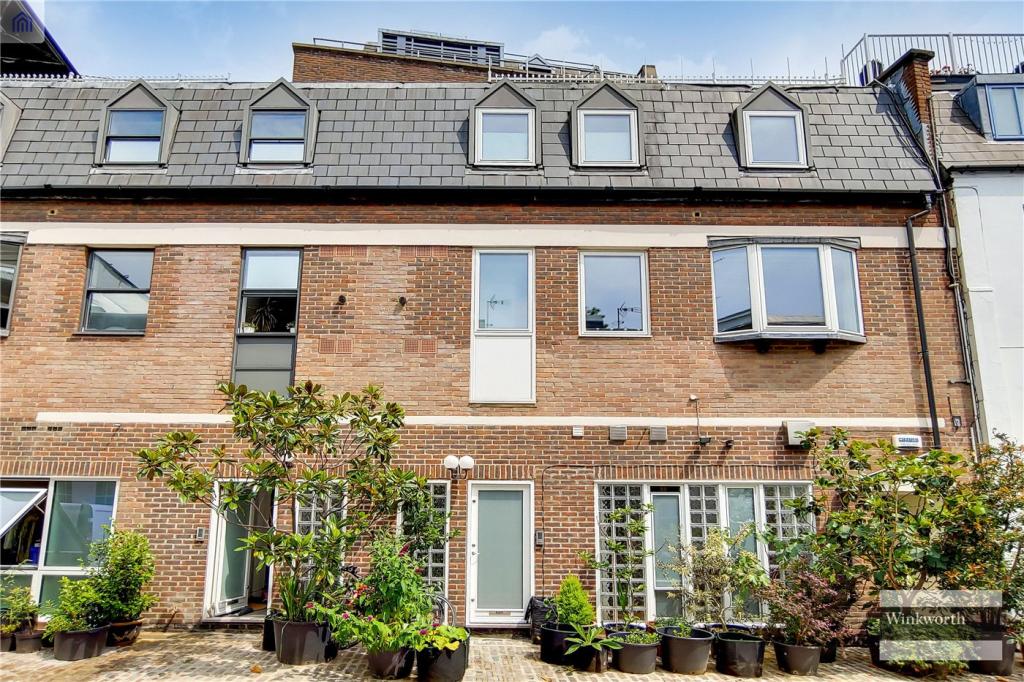
A hip to gable is also a complicated loft conversion idea as the walls on the sides are extended and to the center to create the extra space. The headroom in this style is plenty but space might be a little congested. Everyone must get the required planning permissions before getting a hip to gable loft conversion as it involves making changes to the walls and the ceiling.
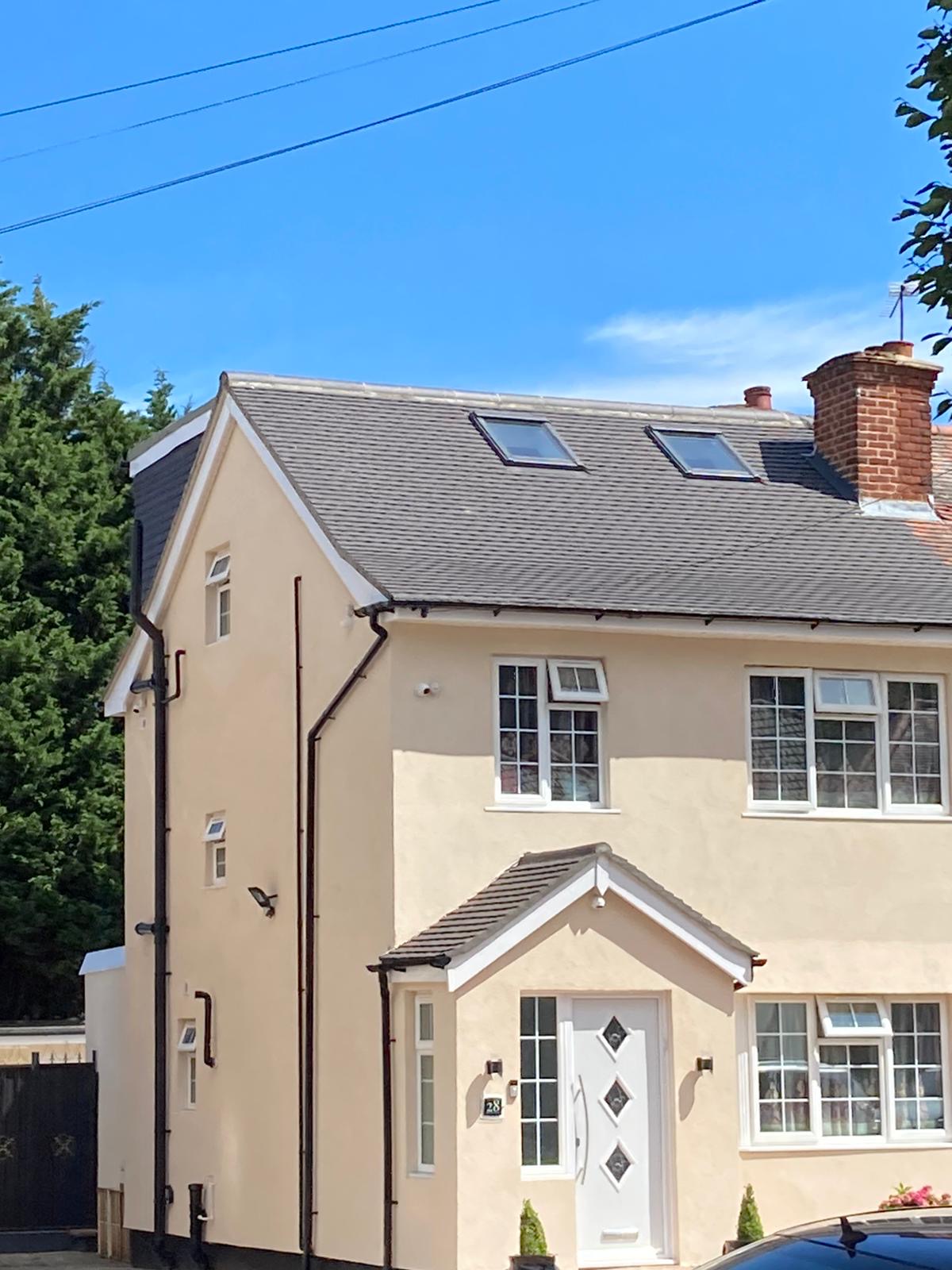
Planning is the first step and is the most crucial step while getting a loft conversion without proper plans it is impossible to pull off a loft conversion perfectly. There are some agents who show you unreasonable plans and claim that they would fight it just as shown but these plans come to a halt midway and the whole conversion gets ruined. We at Loft Conversion London take the help of our expert planners and designers who can assess everything perfectly and they can undoubtedly offer the best plans that your house can pull off.
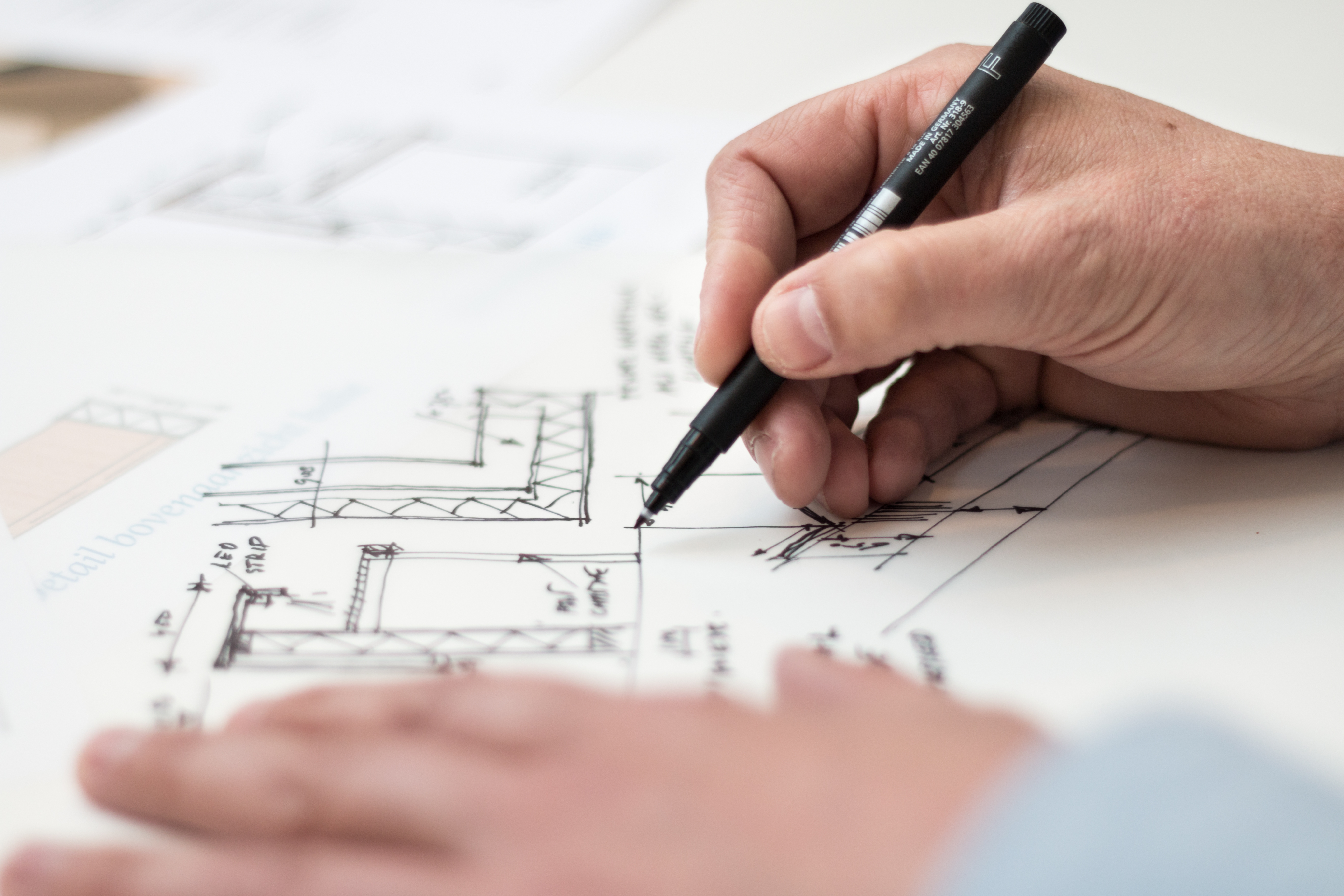
Construction is also one of the most crucial parts because if there are problems in the construction it can be a huge problem later.
We don't believe in increasing the cost of construction once the project starts and no matter how much the costs increase, we collect only the amount that we quoted in the beginning.
We at Loft Conversion London have the best builders and they follow the most advanced procedures to make sure that everything is perfect. We pay utmost attention to safety and other details and when you hire us, you can be extremely sure about not facing any problems in the future. There will be no development of cracks or any other structural damages.
When you hire us to take over your loft conversion project, we make sure that we offer all-around service including advising on the interior and exterior designs. We believe that the interior look is as important as the exterior look and we offer services to bring out the perfect look of the house and the lofted room. We at Loft Conversion London have well-experienced interior and exterior designers. There are no additional costs involved for interior and exterior consultation because all these services are included in the final quote.
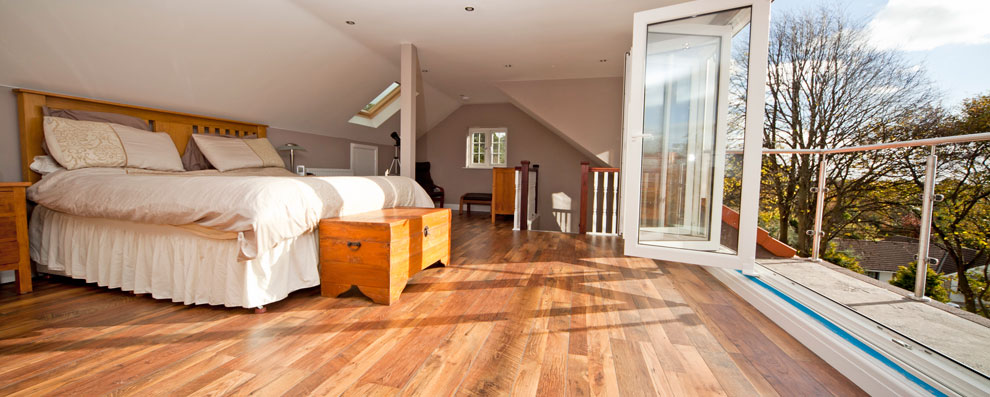
Planning permissions are essential to ensure the safety of the residents and also to make sure that the house doesn't pose a risk to the society. Sometimes adding additional floors or making changes to the house can cause the soil beneath the house to become loose and there might be a sinkhole formed beneath the house. This is why it is important to get the planning permissions before getting a loft conversion.
The local planning commission will assess the structure strength of the hue, the composition of the soil, and determine if the plants are suitable for the house. This process can take up way too much time and can sometimes halt the planning process. We at Loft Conversion London help in creating clear blueprints so that the plans are clear and the permissions are assigned immediately.
Our approach towards work and safety
We at Loft Conversion London pay utmost attention to the safety of our clients. We have a well-experienced workforce who can work on solving almost all kinds of problems and they complete their work while maintaining absolute perfection. If the word demands much attention and work, our casual labor will make sure that they do everything. We have flexible work hours and can work on your house at a particular time every day. This way you don't have to experience any disturbance when you have important things to carry out.
If you have a hobby like painting, drawing or singing you can follow your hobbies and practice them with utmost concentration once you have a hobby room. If you are a singer you can soundproof the room and practice singing, you can also compose your own music this way. You can also focus on other hobbies like drawing, gaming, and painting in the hobby room. There will be no distractions in this room so this allows you to get into the zone and you can explore yourself perfectly.
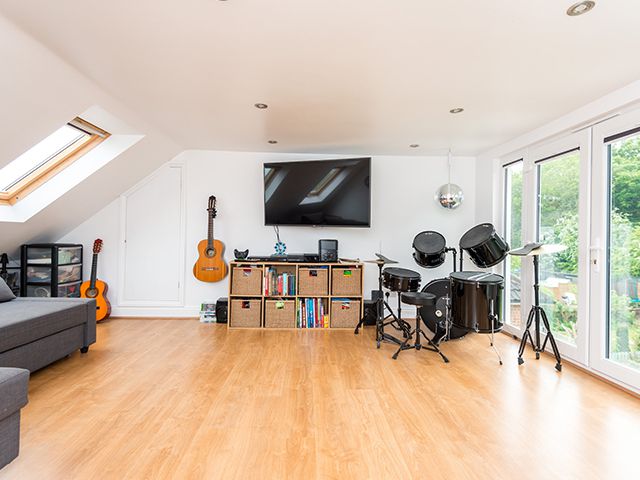
Fitness has also become a common practice for everybody and having to travel all the way to the gym is sometimes a tiring task. There is also a risk of getting infected with the coronavirus because everybody at the gym uses the same equipment and it is not possible to sanitize everything immediately. You can ensure your safety and also work out by converting your loft into an Indoor gym. You can also store all teh gym equipment and purchasing the equipment is a one-time expense and you can now save money as you don't have to pay monthly fees to go to the gym.
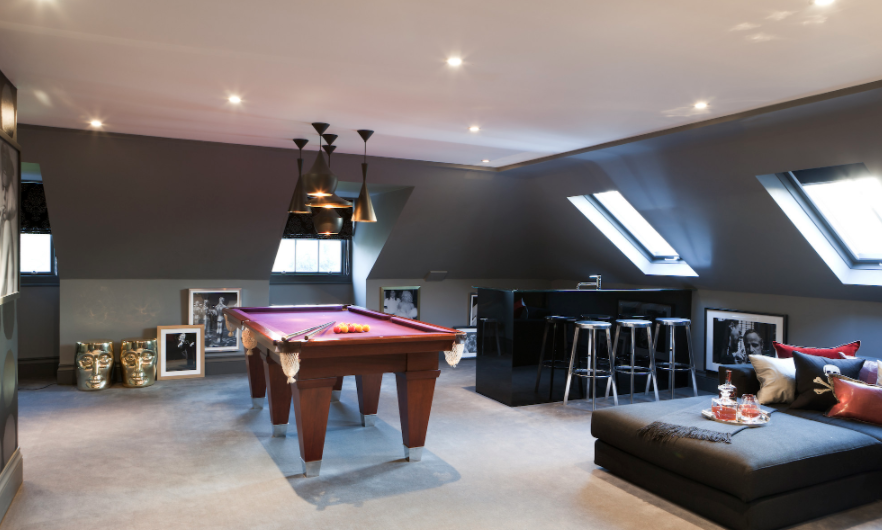
Work from home has become the new normal and some companies said that they would be following the same work from home functions even after the pandemic is done. Working from home has certain benefits but this is an advantage only if you should also have a dedicated space where you can work without anybody interrupting you. We suggest you convert the lofted room into a home office as you can now set up a perfect work table with all the required equipment and work without anybody interrupting you. Having a dedicated home office can also help in better focus and easier concentration and thus can help in increasing the efficiency at work.
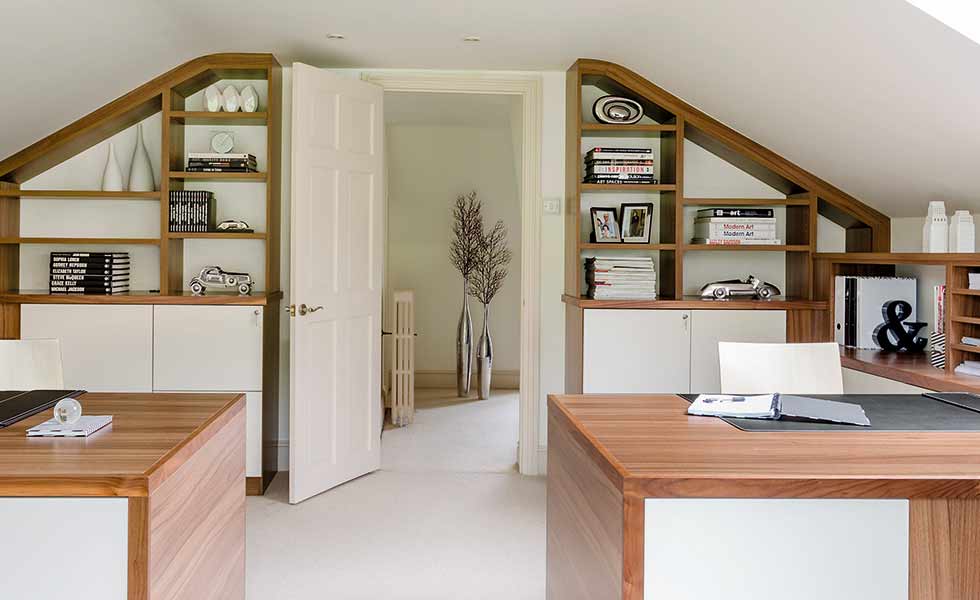
Building a loft conversion has a plethora of highly useful advantages that will increase the aesthetics and value of your house. It provides you with the ideal opportunity to turn a cluttered, unused room into a peaceful retreat that meets your family's needs. Book your loft conversion service with Loft Conversion London now!
Do you have a question about Loft Conversions? We're here to help. Contact our team at Loft Conversion London
The minimum height required for a Loft Conversion is 2.2m (from the floor to the highest point in your loft). If you do not have the required height, your ceilings can be lowered on your first floor.
This depends on the size and type of Loft, most loft conversions take around 10-12 weeks. We can give you a more accurate estimation when we see your property.
Loft Conversion cost is determined by the size and type of the project, the features you would like, etc. Our architect will help you achieve the best use of your space within your budget. Most Lofts cost between £25,000 and £60,000.
No - it's safe to carry on living in your house. Our team starts from the scaffolding before the stairs go in. We always try to limit the disruption during the construction process.
Loft Conversions usually fall under the permitted development category therefore planning permission is not normally required. There are some exceptions like conservation areas, flats, or listed buildings. Our in-house surveyors can advise further on planning permission. For more info read our Planning Permission blog.
A party wall agreement is also known as PWA is required if you own semi-detached or terraced property. In simple words, if you are working within or near your neighbor’s boundary then you will need a party wall agreement in place. Click here for more info.
Yes - it will add from 15% to 25% upwards depending on the size, design, and type of Loft. Read more about adding value here.
Yes, all Loft conversions require building regulation approval from the local authority. These regulations are important to ensure the safety measures are in place and they set a protocol of construction and design to follow.
Absolutely yes, we will work with you to achieve your dream new living space.
