A loft conversion in Paddington is a fantastic opportunity to boost the value of your home without the need to relocate. Did you know that converting your loft in Paddington can add as much as 25% in value to the property, which ensures a profitable investment in the long run. In some suburbs of Paddington, where space is limited, loft conversions have become the preferred choice for families seeking to enhance their homes. Not only is it a more cost-effective alternative to moving, but it also provides the added benefit of expanding your living space.
Request a Quote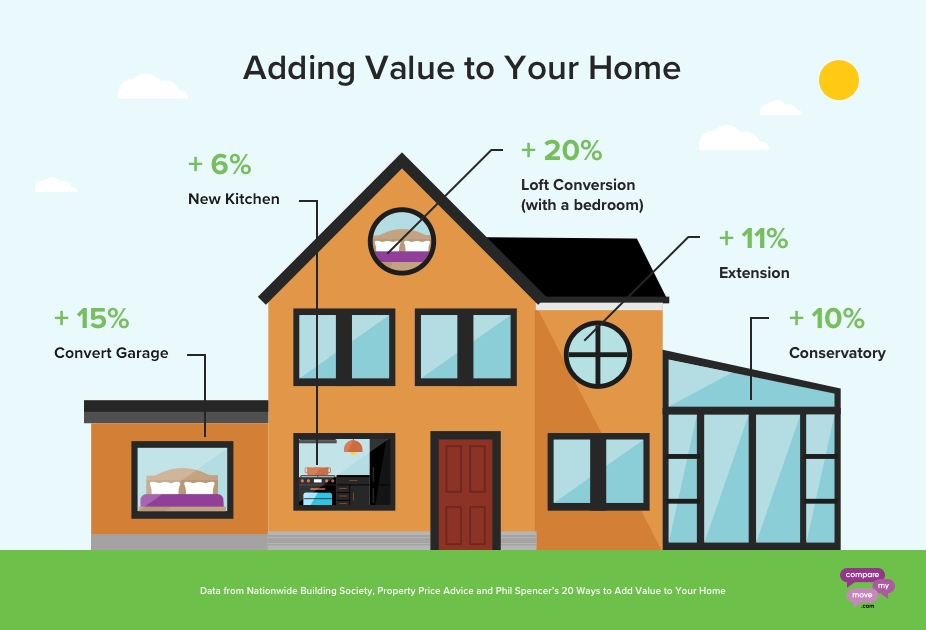
Bespoke loft conversions in Paddington
We specialise in high-quality custom Loft Conversions across Paddington and around Central London. We have built numerous bespoke loft conversions in Paddington which are fully tailored to the client's personal requirements and preferences. Our Loft Conversions in Paddington allow families to add habitable space to their homes without the need to move home.
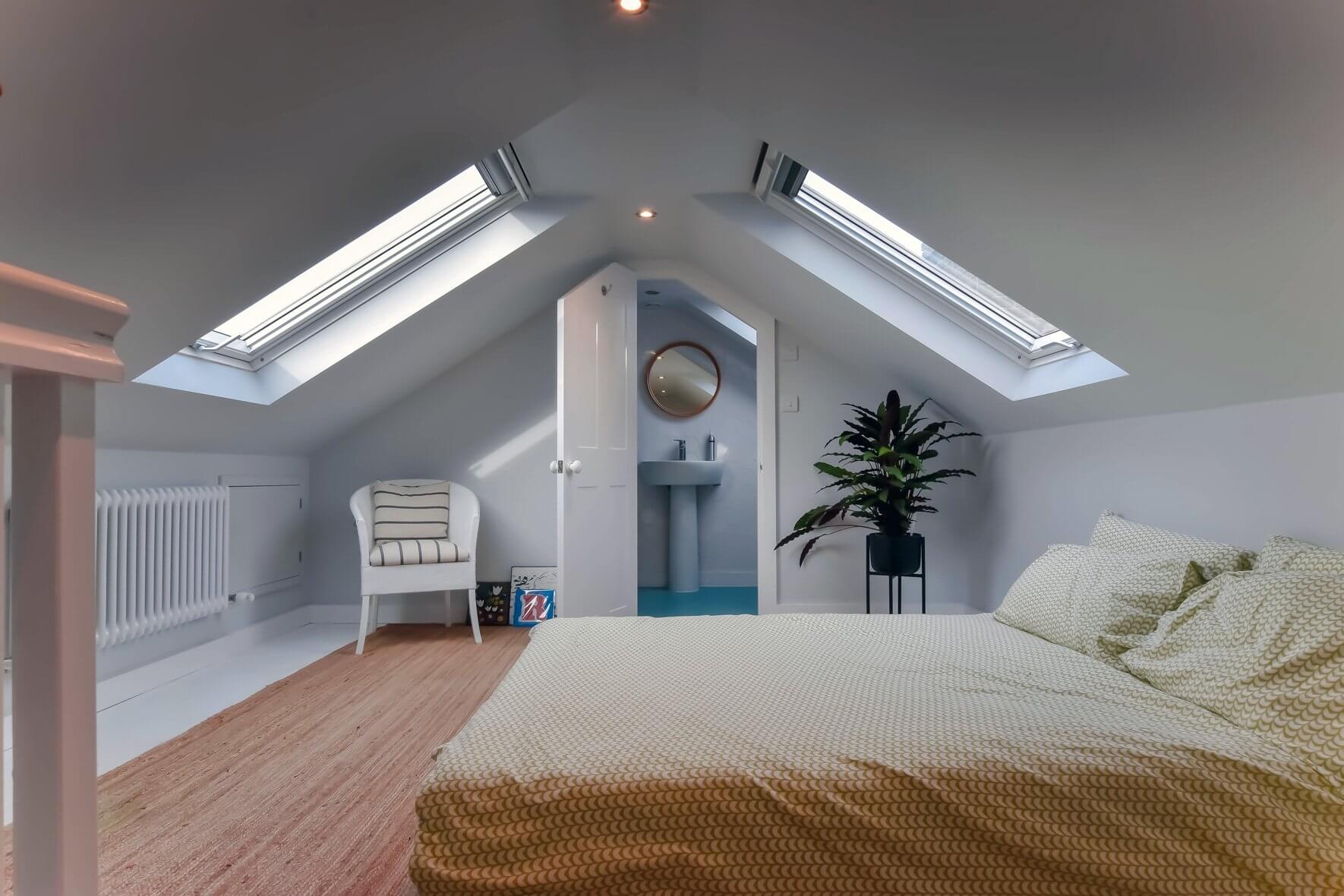
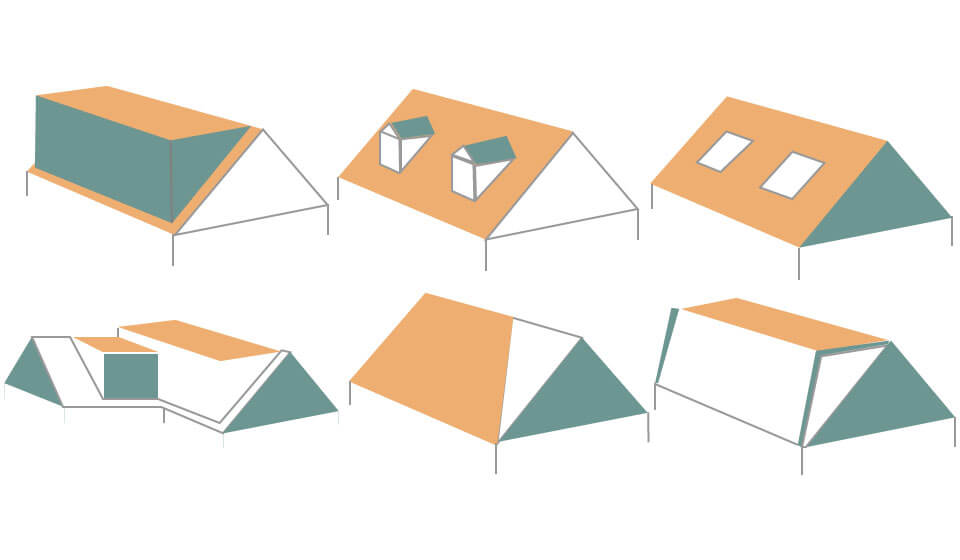
Paddington Loft Conversions
We offer a range of Loft Conversion types in Paddington, which include, dormer, mansard, hip to gable, L-shaped and velux loft conversions. Our team of builders will transform your house, giving you more living space and thereby increasing the value of your property.
Our latest Loft Conversions in Paddington
Browse through our latest loft conversions and extensions in Paddington to get an idea of what our specialist Loft Conversion team can build for you.
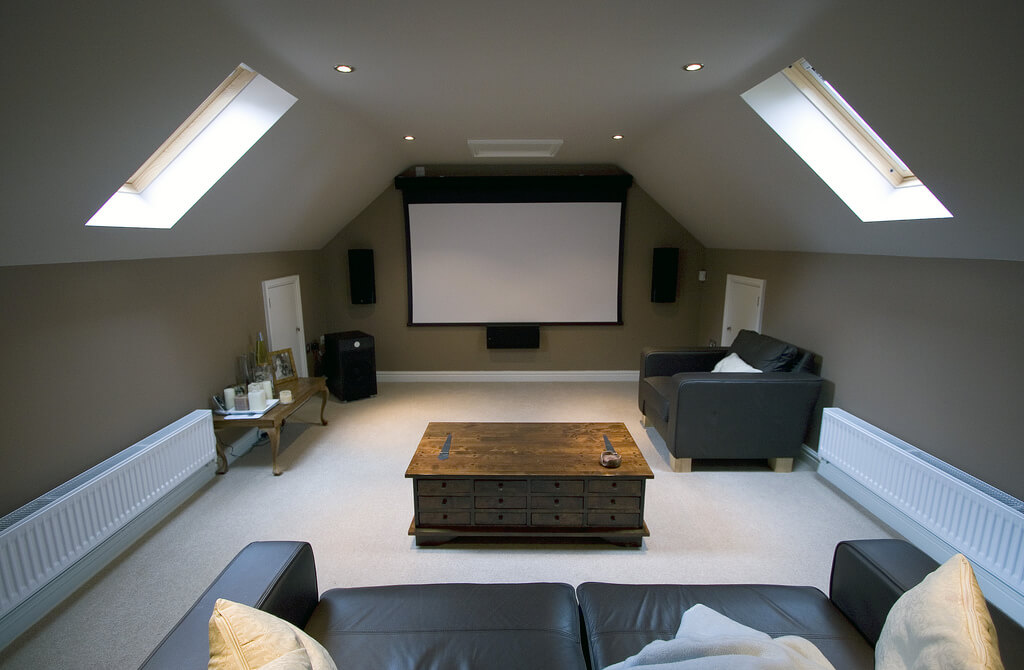

Our step by step process for Loft Conversion in Paddington
We try to keep the Loft Conversion process as simple as possible from conception to completion, always keeping you informed and involved in every step. Our process includes an initial survey and design followed by architectural drawings and structural calculations. Thereafter, we will quote based on the drawings. Once happy with our quote, our architects apply for planning permission and commence your building work and finally the completion of your new loft conversion. Our team is ready to discuss any aspect of the project in more detail at all times.
Whether your family is growing, renting out a room in your property, or simply want a new study or office, a loft conversion is an ideal solution to maximise space in your house. This is a cost-effective alternative to moving and will increase the value of your property when you decide to sell in the future. No matter the project size, we will build you a loft that reflects your style and meets your lifestyle’s needs.
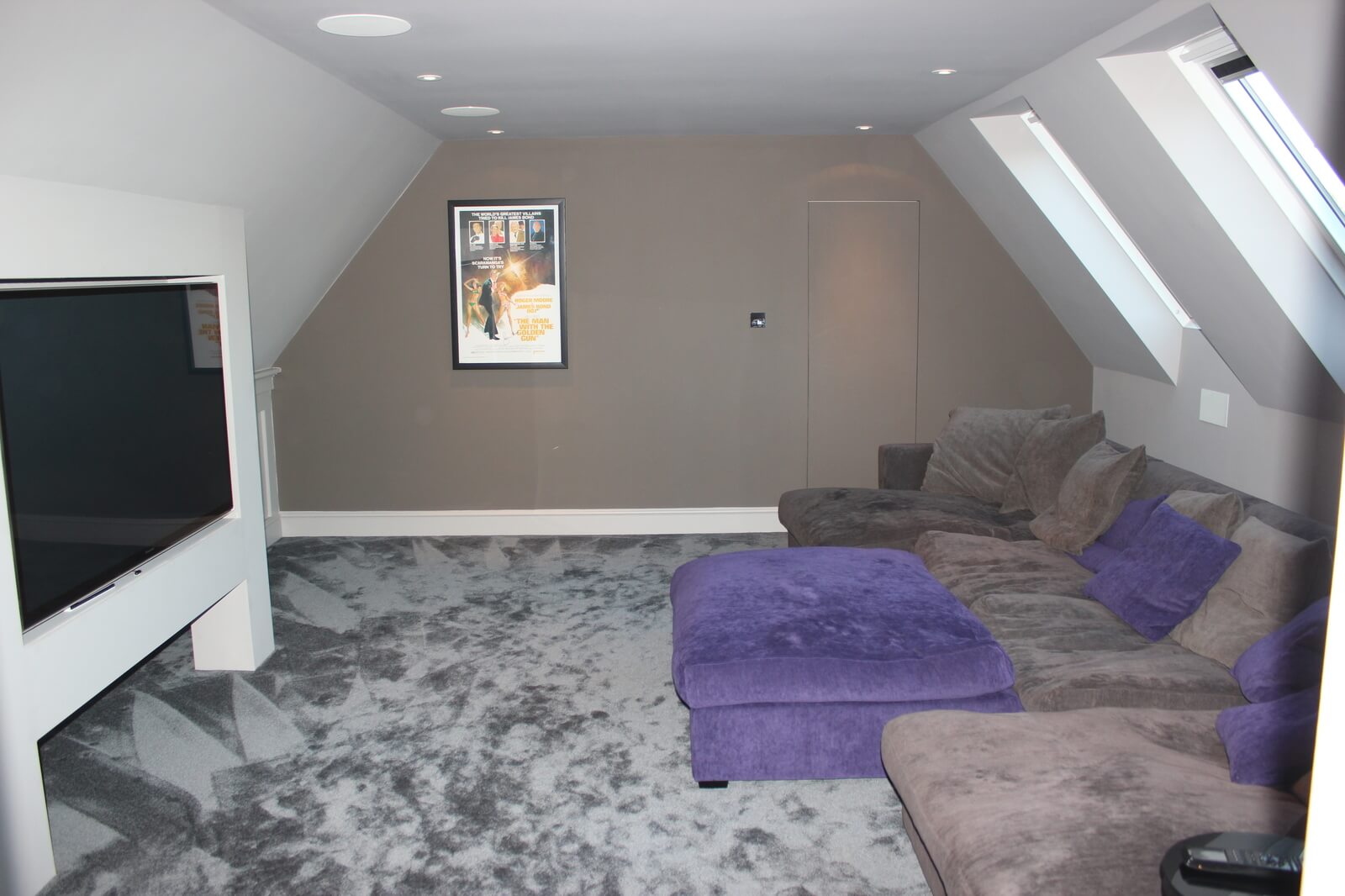
This used to be a parish in the Middle Age that was designated a metropolitan borough in 1065 and integrated with Westminster and Greater London. Every visitor sees the three landmarks of the borough : (i) Paddington Station that was a master design of the famous engineer Isambard Kingdom Brunel FRS, who was "one of the England’s most prolific figures in 19th century engineering history"; (ii) St Mary's Hospital where Prince William, Prince Harry, Prince George and Princess Charlotte were all born; and (iii) Paddington Green Police Station that is the most important high-security police station in the United Kingdom. The place is vibrating with life with many new developments like the ongoing Paddington Waterside project that is bringing back the vitality of the former railway and canal land.
The place is a perfect blending of bright and sunny offices with the grandiose elegant Georgian townhouses. Paddington station is a busy area being home to the Heathrow Express. Travelers stay on the pleasurable hotels near Norfolk Square Gardens and enjoy sipping their coffee or tea at the casual cafes lining Pread Street. Explore outside Paddington’s grand station and find lovely canals, quiet serene garden squares, plenty of places to eat and stay, and have a taste of its famous friendly beer.
The London terminus for Heathrow Express train to London Heathrow Airport is the Paddington station that is a 24-hour service to the airport leaving every 15 minutes. London Paddington station never sleeps for it is open for the whole days as well as night.
In Paddington’s beautiful homes, families live happily without complaining about space problems because they all enjoyed the benefits loft conversions. They are aware that the goal of our company was to offer quality loft conversions in Paddington, and we stayed with them from its concept through completion, and fully satisfied the wide spectrum of client needs and tastes.
From the onset, people in Paddington enjoyed the combined experience provided by our company for decades ensuring that our loft conversion staff are experts in their respective fields. They gave Paddington the best deal in loft conversion that was carried out to the highest standards. We designed their unused space and build rooms for various uses as study, office, hideaway retreat or bedroom.
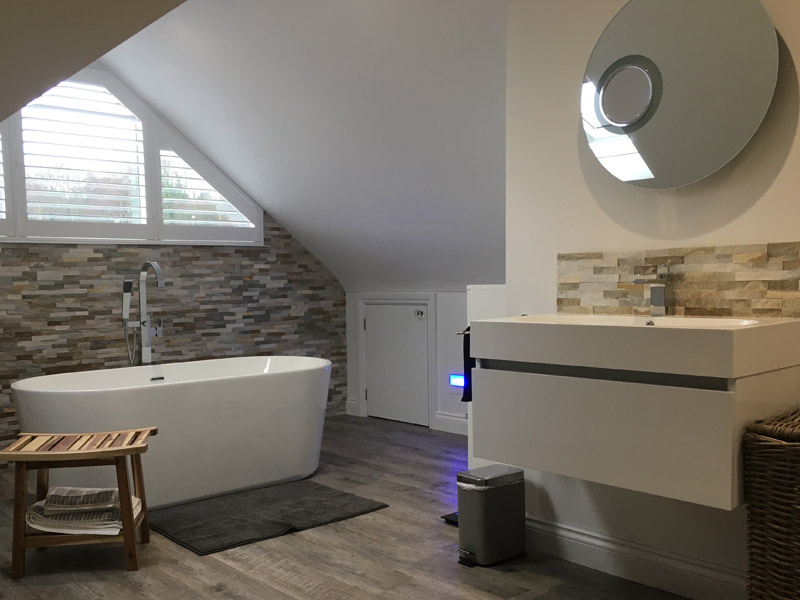
1. W2 Dormer Conversions
This type of dormer extends your existing roof by adding floor space and headroom within the loft conversion. Since dormers behind your property normally protrude from the roof slope, it has types of styles. In lofts with limited space or headroom, a dormer adds adequate space makes conversion the best solution.
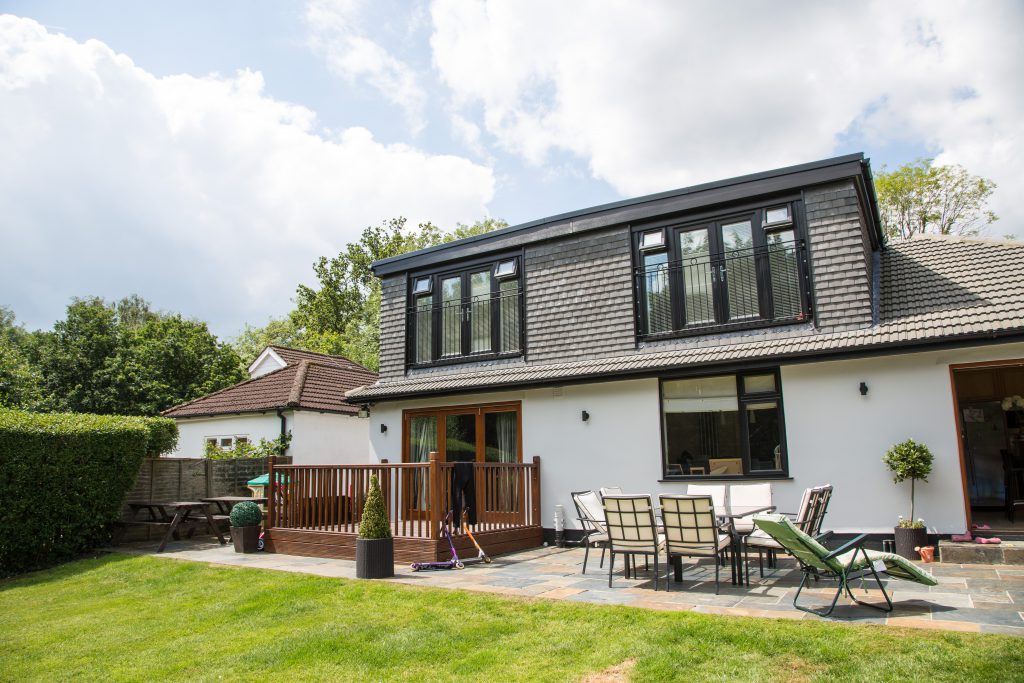
2. W2 Mansard Conversions
There are two slopes in a Mansard roof: the lower slope and the top section of the roof. It maximizes the available space within your loft by raising the party/gable walls on either side of your house and creating the timber frame. are not often seen in the suburbs. Unlike the other types, a planning permission is required for a Mansard loft conversion. This type of roof gives you the maximum amount of space in your loft conversion, but it has one disadvantage; construction cost will be expensive since you must replace the entire roof.
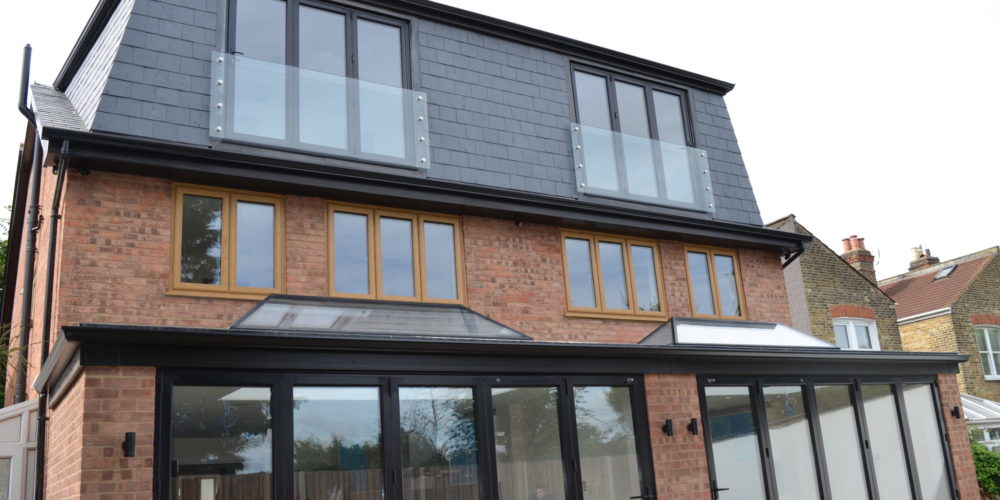
3. W2 Velux Conversions
The existing roof structures are not changed as Velux windows are installed to fit flush with the line of the roof. As no extensive changes are made on the roof, it helps to keep the cost of the conversion down. No planning permit is required as the loft is not extended beyond the original roof. Bad weather is no reason for any delay in fitting a Velux roof lights that can be done quickly and easily.
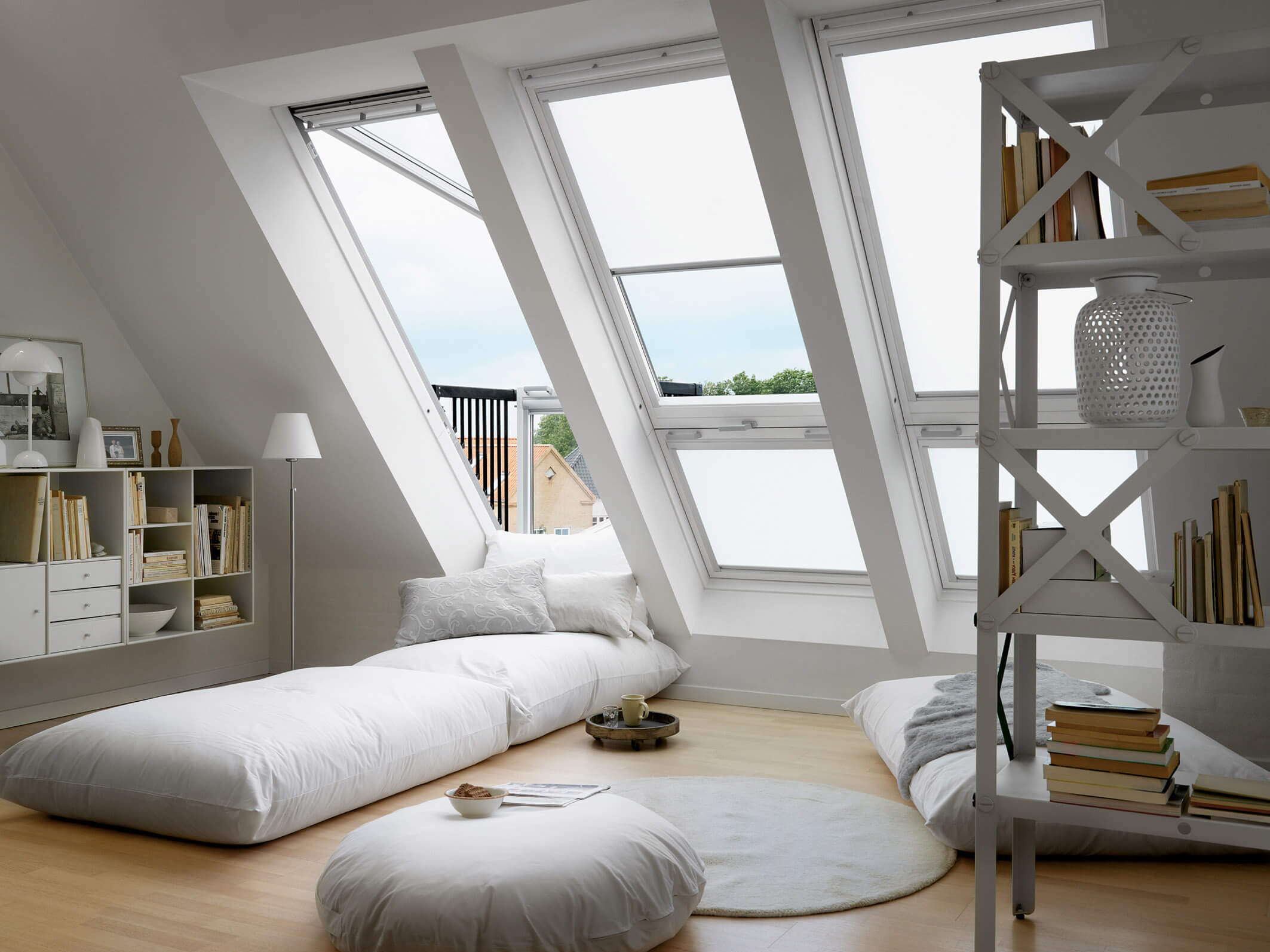
If your plan is to add a loft conversion to your home, whether you can surely add value or to create more space to make your home more comfortable, then you’ve probably got some questions. These can range from the obvious to the intricate, and I always include them in my reports.
Is loft conversion affordable and how much will it cost?
This is one of the most common questions people have when they think about getting a loft conversion, and it’s a logical one. However, it’s difficult to be exact on the amount until the company providing you with the services knows what kind of conversion you want. A simple conversion costs less than a full bathroom or wet room conversion because of the more detailed nature of the design.

Is planning permission needed for a loft conversion?
The hassle that comes with planning permission means that a lot of people are put off at the mention of it. But since October 2011, if you aren’t extending your roof space, planning permission rules have been changed, meaning you don’t need it for a loft conversion as it falls within the category of permitted development.
Is a water tank a problem?
A water tank in the loft does not mean that you can’t have a loft conversion. We can help to move your water tank so that you get a usable space, though many people prefer to update their water tank for a combi boiler and remove the problem altogether.
Is the size of my loft too small for a conversion?
You might be surprised to find what can be achieved with a dormer window and with its imaginative design. Of course, you need a minimum of 7’6” height in the tallest portion of the room. Some houses could not provide adequate floor space, but most conversion rooms could even accommodate a queen-sized bed.

How long does a conversion take?
A very another common question but the answer depends on what it is you want to achieve. A simple loft conversion can be done in about 4-6 weeks, but a larger or more complex conversion could take up to 8 weeks to complete.

Is dormer conversion the best option?
A dormer window adds a smaller loft space, giving you more headroom and better positioning of the staircase. Through a dormer window offers better angled views and better lighting options compared to a single skylight.
Our company is known for being a leading Loft Conversion company because of our track record. We always create the best design, follow all building regulations, to avoid any fuss. This means that all we take off the difficult part and all you must do is worry about the fun part – decor! Our team can provide expert advice, as well as a free quotation and design service. Contact us today and see how we can make loft conversion a happy experience!
Some useful links for you to read on before starting your Loft Conversion.
Loft Conversion Ideas to Choose From
Do you have a question about Loft Conversions? We're here to help. Contact our team at Loft Conversion London
The minimum height required for a Loft Conversion is 2.2m (from the floor to the highest point in your loft). If you do not have the required height, your ceilings can be lowered on your first floor.
This depends on the size and type of Loft, most loft conversions take around 10-12 weeks. We can give you a more accurate estimation when we see your property.
Loft Conversion cost is determined by the size and type of the project, the features you would like, etc. Our architect will help you achieve the best use of your space within your budget. Most Lofts cost between £25,000 and £60,000.
No - it's safe to carry on living in your house. Our team starts from the scaffolding before the stairs go in. We always try to limit the disruption during the construction process.
Loft Conversions usually fall under the permitted development category therefore planning permission is not normally required. There are some exceptions like conservation areas, flats, or listed buildings. Our in-house surveyors can advise further on planning permission. For more info read our Planning Permission blog.
A party wall agreement is also known as PWA is required if you own semi-detached or terraced property. In simple words, if you are working within or near your neighbor’s boundary then you will need a party wall agreement in place. Click here for more info.
Yes - it will add from 15% to 25% upwards depending on the size, design, and type of Loft. Read more about adding value here.
Yes, all Loft conversions require building regulation approval from the local authority. These regulations are important to ensure the safety measures are in place and they set a protocol of construction and design to follow.
Absolutely yes, we will work with you to achieve your dream new living space.
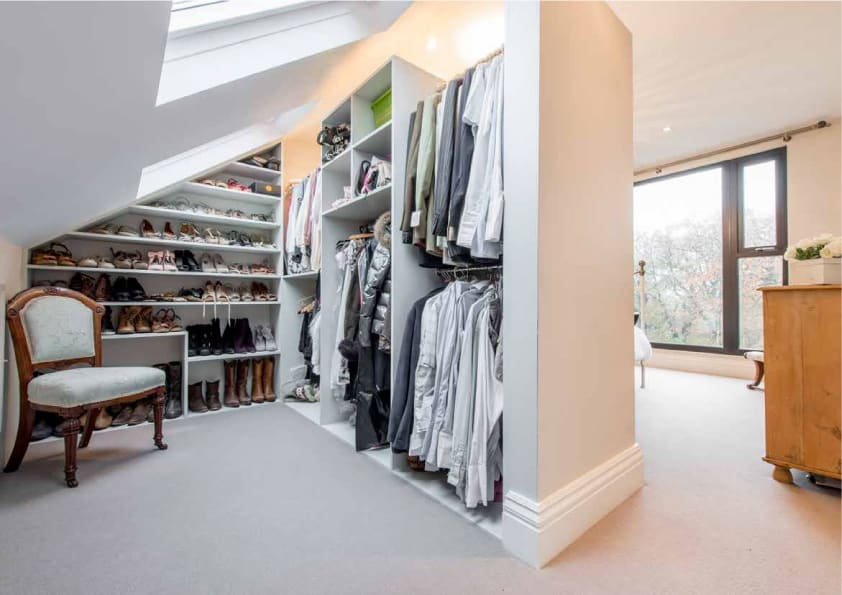
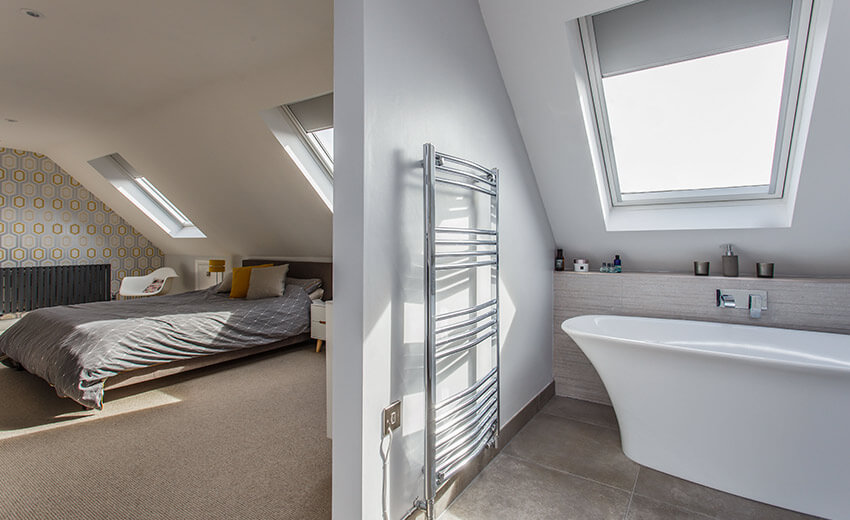
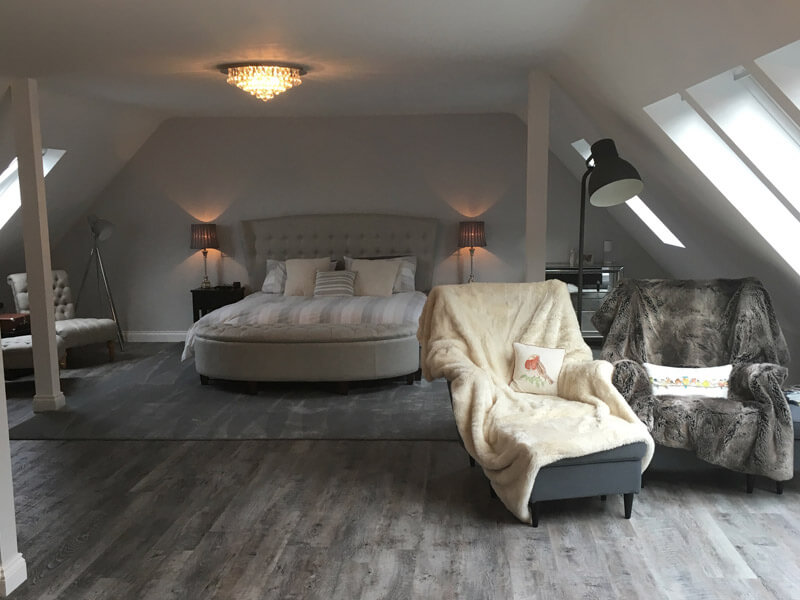
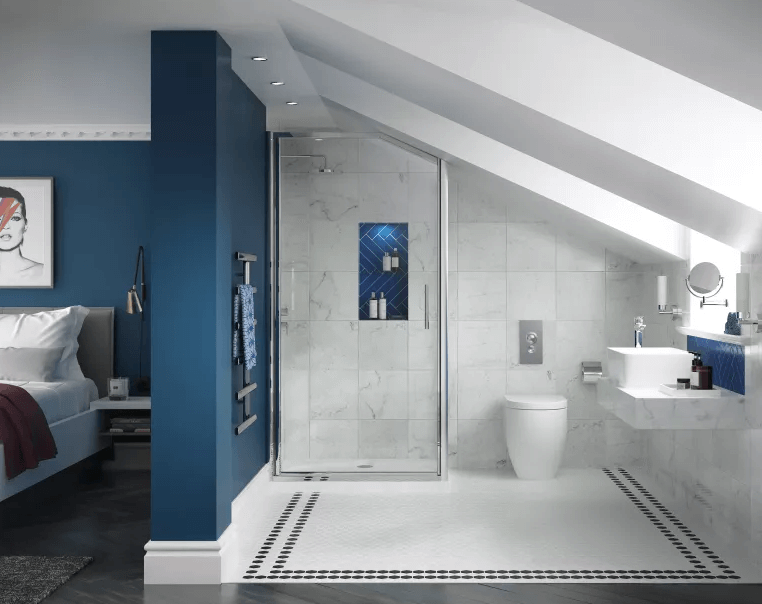
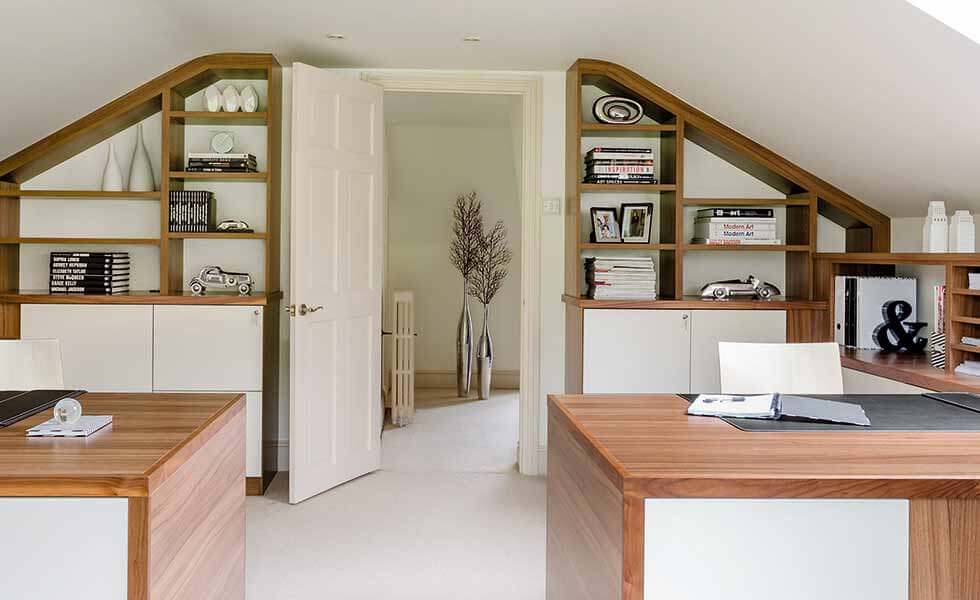
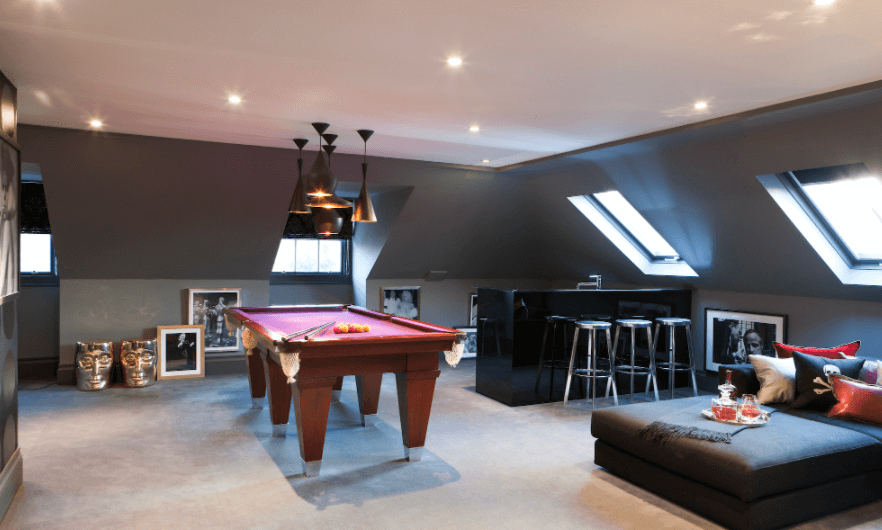







If the roof space reveals a head height that is less than 2.2m, you can opt for two available but more costly solutions that also needs a professional input.
Solution 1: Raise the roof
This means more expensive but possible for your kind of structure, but another requirement is to secure a planning permit approval. If you have to remove the entire roof, you need a scaffold structure to protect the house from unfavorable weather during the works.
Solution 2: Lowering the ceiling in the room below adds extra height
This will require existing ceiling to be lowered that will result to more work and much mess. This method adds bolted plate to the wall to be used as anchors shields or to hang from the new floor joists. An appropriate tie placed between the middle part of the roof structure and the formed dwarf wall to keep the roof spreading.
We requested some of our former clients to give us their feedback about their loft conversion -
*Isabelle S. - Thanks to loft conversion for we are now enjoying extra living space. My whole family benefits from the extra space for even a minimal space from your loft conversion will make you feel that your house is a lot bigger.
*Mr. D - The project ran smoothly as I was not required to secure a planning
permission! A loft room is the quickly and easily done without any hassle. Wish I could have more lofts converted.
*W.B.A. – A great relief for me as the extension adds extra space without sacrificing my garden. I have spent years growing my outdoor garden. Thankfully a roof space conversion extends upwards instead of outwards, so it does not touch what precious space you have outdoors.
* Mr. & Mrs. P – Loft conversion was done at home in the least disruptive ways – no mess, big holes or dirt in your garden! Since almost all work is done entirely inside the loft room, the rest of your home will remain almost untouched.
* Abdul - One of the biggest and best reasons why I consider a loft conversion is that it can increase the value of my home. What surprises me was the value will go up by as much as 25%. So, converting your loft is a great idea in terms of return-on-investment.
* Dr. S – Do you know that creating a functional living space within your converted roof room even without adding installation can save you on those heating bills as it has trapped the extra warmth inside your home? Loft conversion is a good way of lowering your monthly bills!
* Edna – My family is growing and thanks to loft conversion we do not need to move to a new house. Converting your space means you won’t have to move out of your current area, so your kids won’t have to leave their school or friends. And it removes the stress of moving.
*JJJ - Multi-generational living is becoming the norm for many families as life expectancy is ever growing and creating the need for more obligatory space! Through loft conversions, you can have multiple generations like grandparents, grandchildren and other family members live happily and comfortably together under one roof.