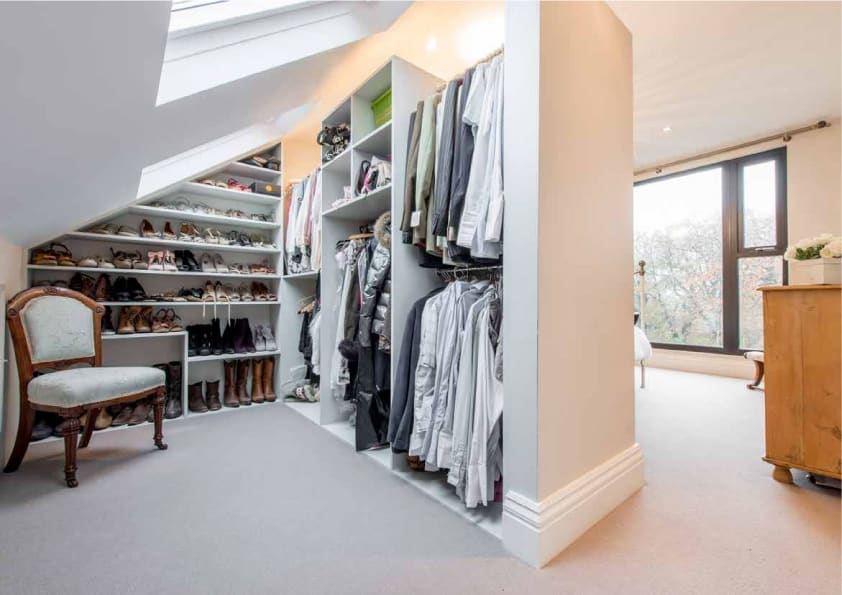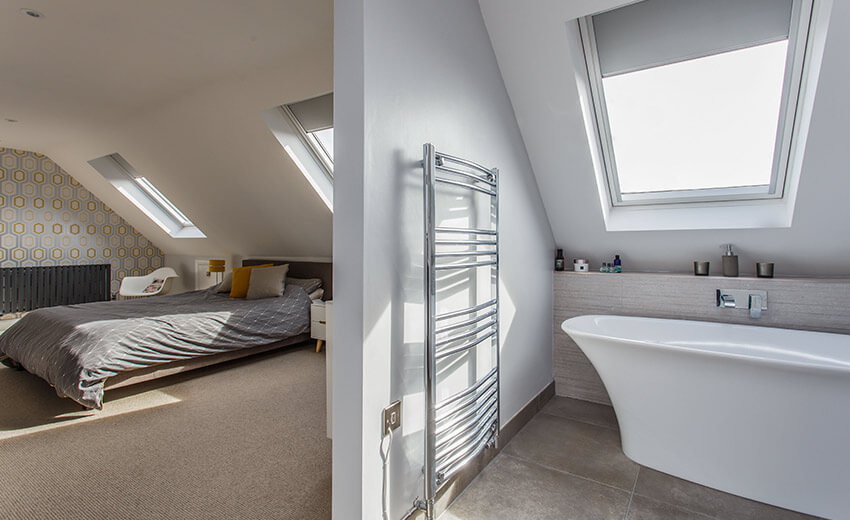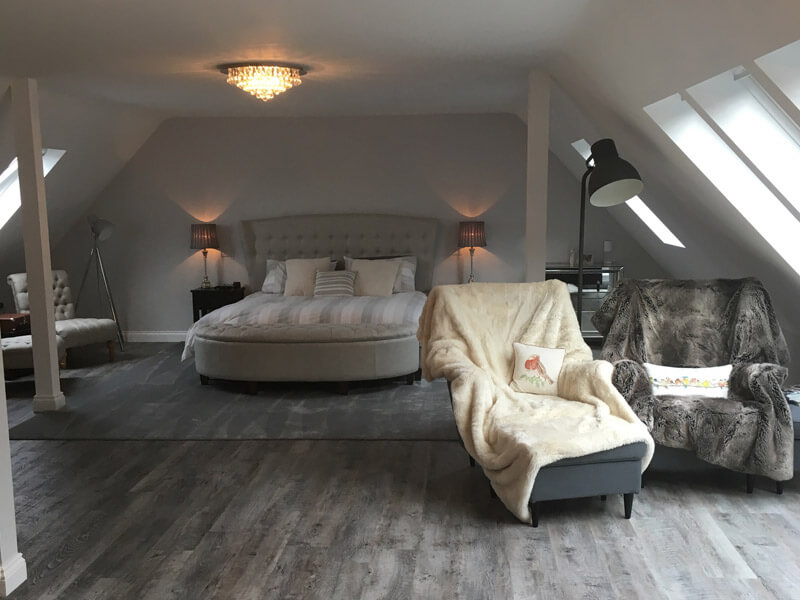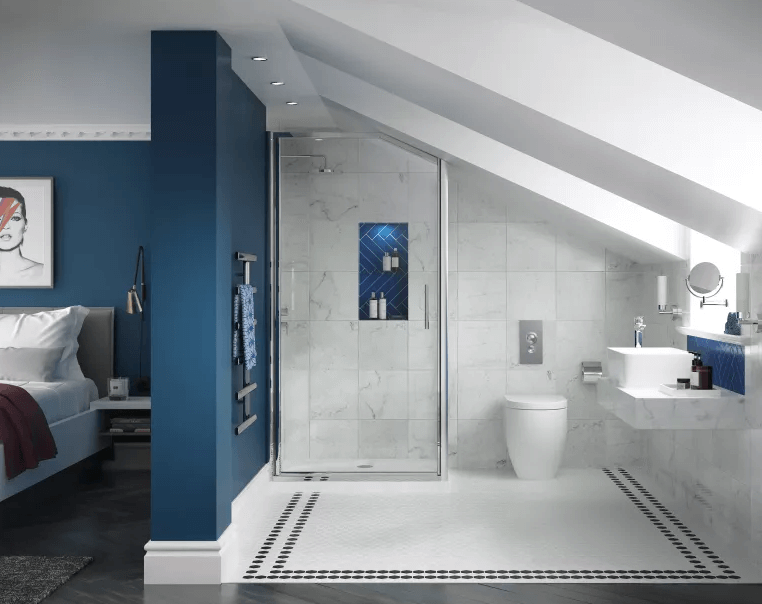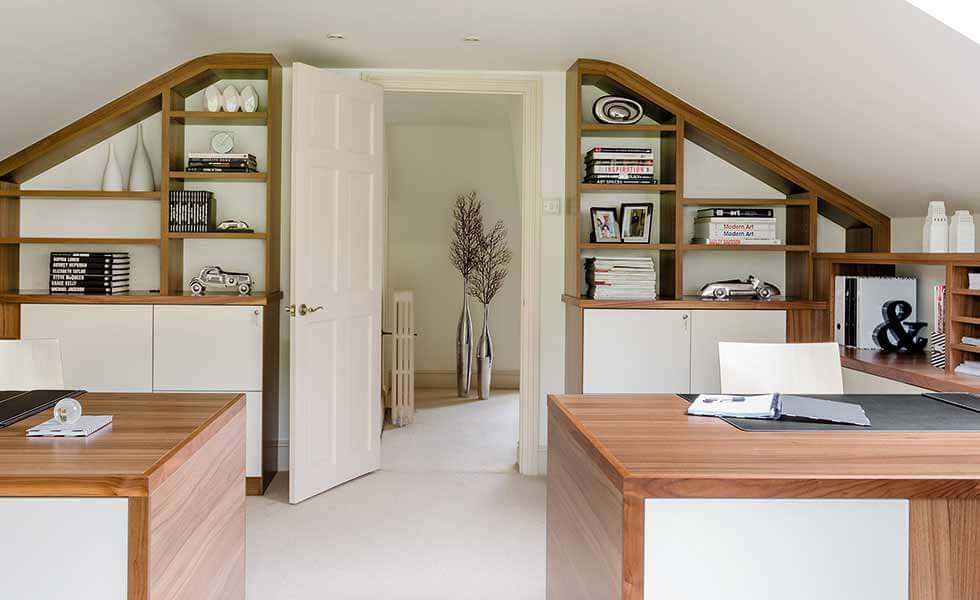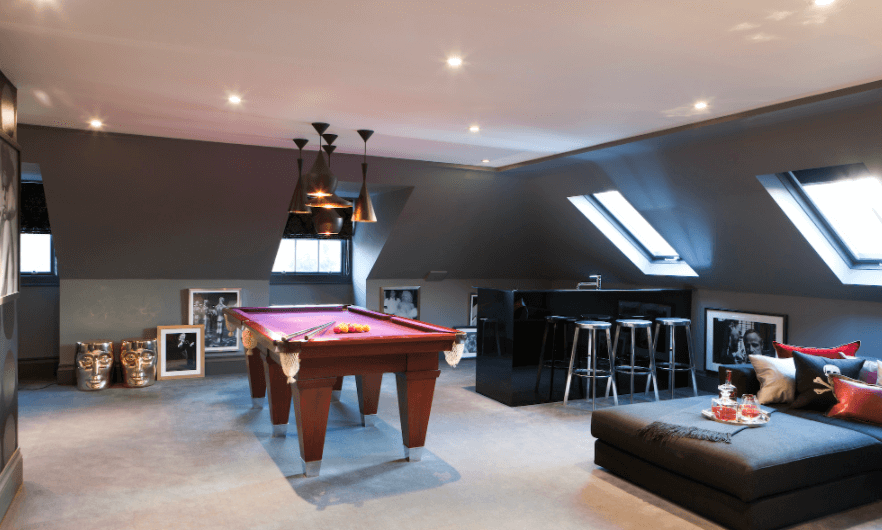A loft conversion in Lewisham is a fantastic opportunity to boost the value of your home without the need to relocate. Did you know that converting your loft in Lewisham can add as much as 25% in value to the property, which ensures a profitable investment in the long run. In some suburbs of Lewisham, where space is limited, loft conversions have become the preferred choice for families seeking to enhance their homes. Not only is it a more cost-effective alternative to moving, but it also provides the added benefit of expanding your living space.
Request a Quote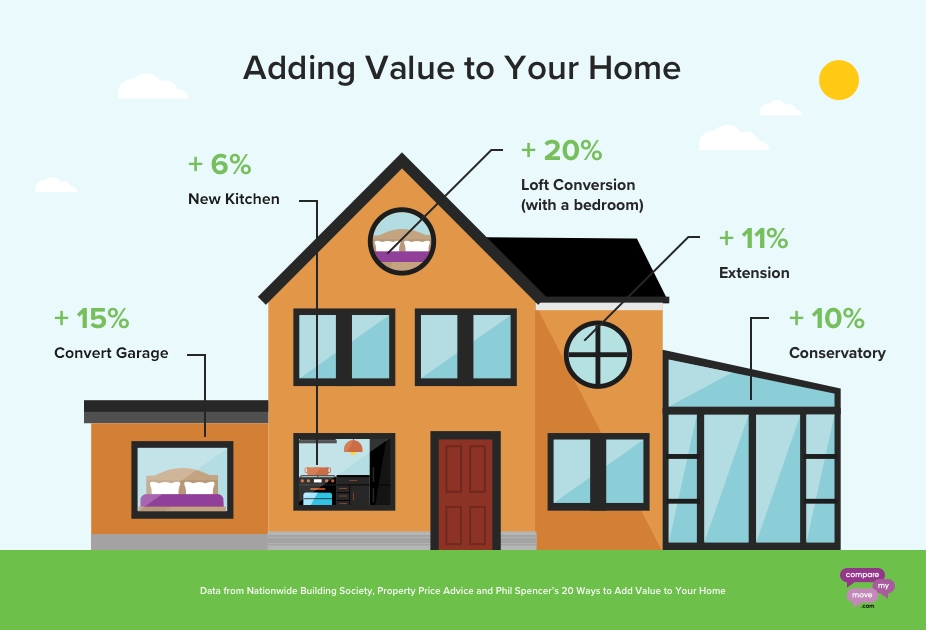
Bespoke loft conversions in Lewisham
We specialise in high-quality custom Loft Conversions across Lewisham and around East London. We have built numerous bespoke loft conversions in Lewisham which are fully tailored to the client's personal requirements and preferences. Our Loft Conversions in Lewisham allow families to add habitable space to their homes without the need to move home.
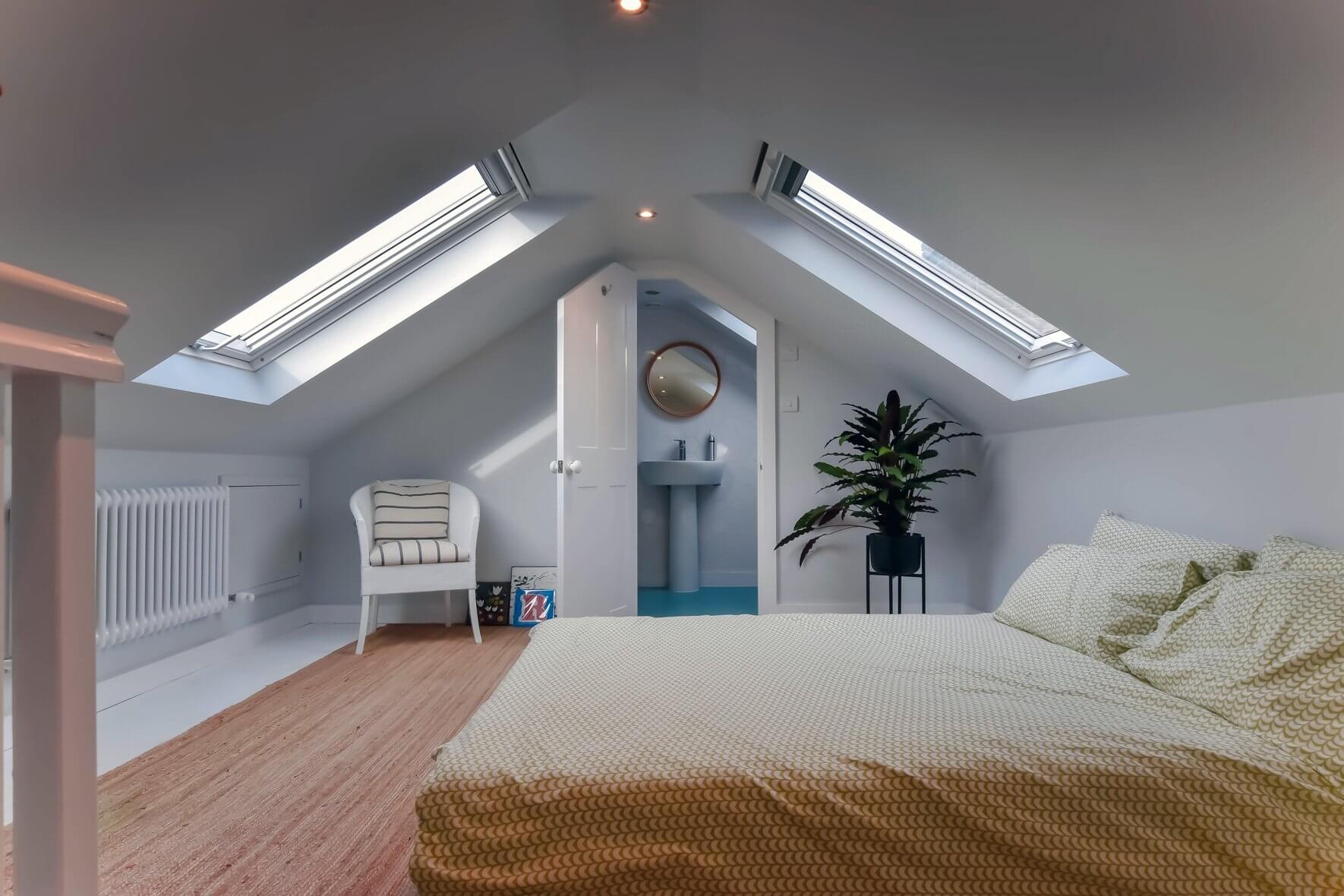
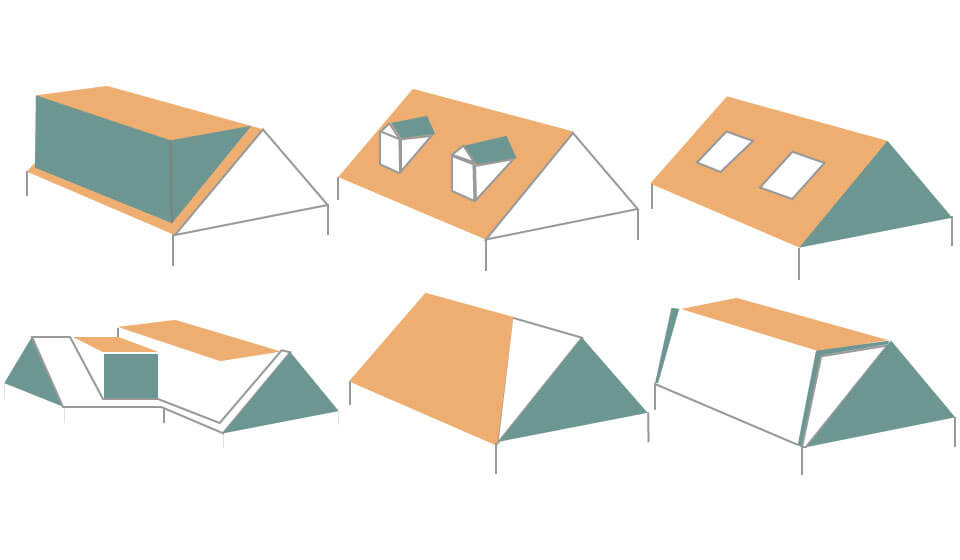
Lewisham Loft Conversions
We offer a range of Loft Conversion types in Lewisham, which include, dormer, mansard, hip to gable, L-shaped and velux loft conversions. Our team of builders will transform your house, giving you more living space and thereby increasing the value of your property.
Our latest Loft Conversions in Lewisham
Browse through our latest loft conversions and extensions in Lewisham to get an idea of what our specialist Loft Conversion team can build for you.
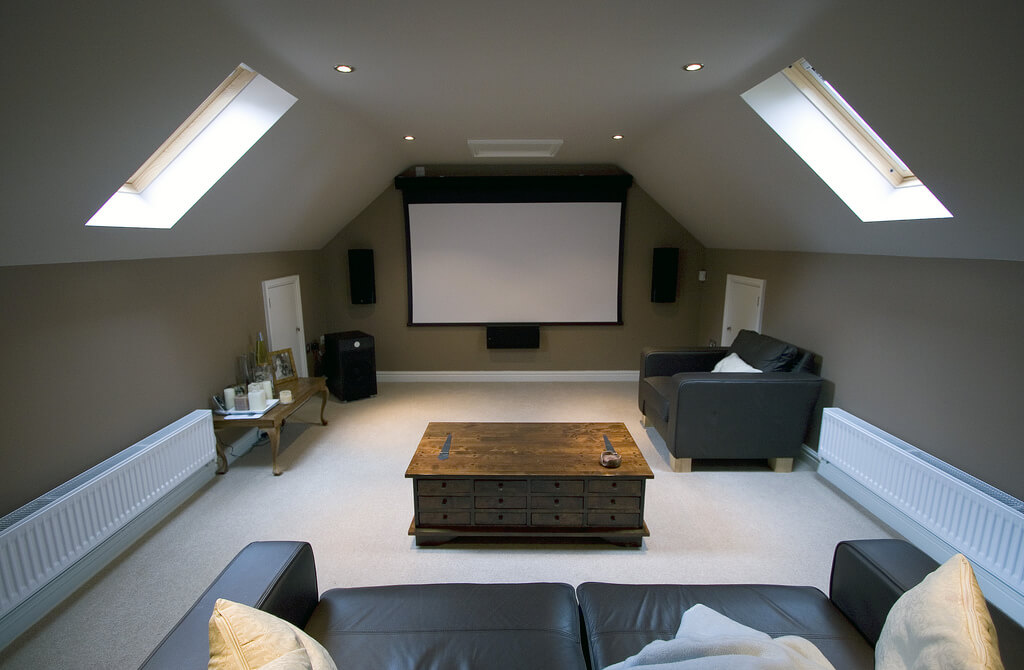

Our step by step process for Loft Conversion in Lewisham
We try to keep the Loft Conversion process as simple as possible from conception to completion, always keeping you informed and involved in every step. Our process includes an initial survey and design followed by architectural drawings and structural calculations. Thereafter, we will quote based on the drawings. Once happy with our quote, our architects apply for planning permission and commence your building work and finally the completion of your new loft conversion. Our team is ready to discuss any aspect of the project in more detail at all times.
Whether your family is growing, renting out a room in your property, or simply want a new study or office, a loft conversion is an ideal solution to maximise space in your house. This is a cost-effective alternative to moving and will increase the value of your property when you decide to sell in the future. No matter the project size, we will build you a loft that reflects your style and meets your lifestyle’s needs.
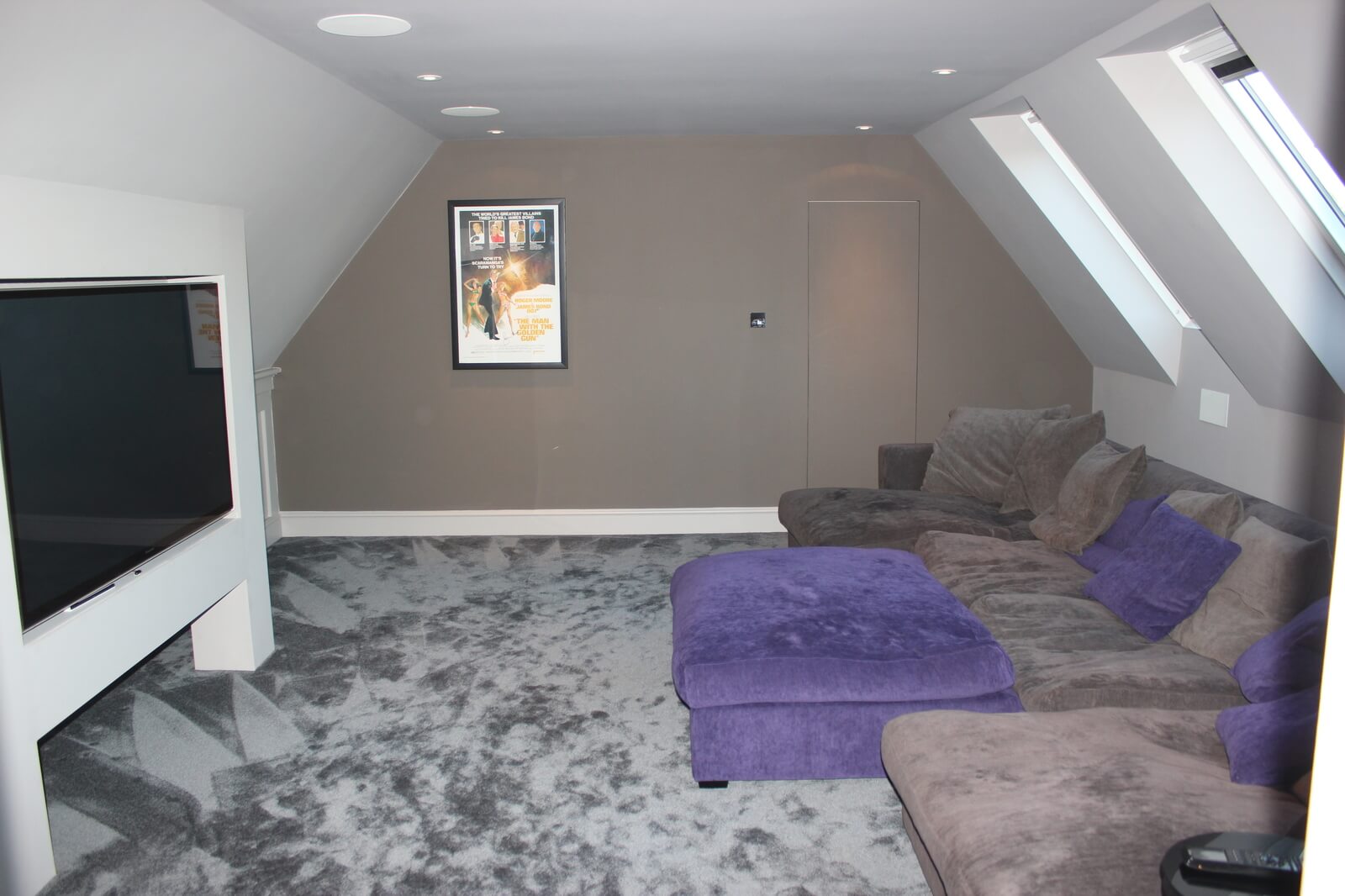
Renovation is the process of repurposing previously used space, and it becomes completely important as your home ages. It is important to keep your home in the best possible condition, which involves giving it a daily makeover to keep it together.
A loft conversion is one of the many ways to give your home a facelift. Loft conversions transform an unlivable, underutilised space into a living and usable space. It's a perfect way to make the most of your room or even add extra space to your home without having to build an addition.
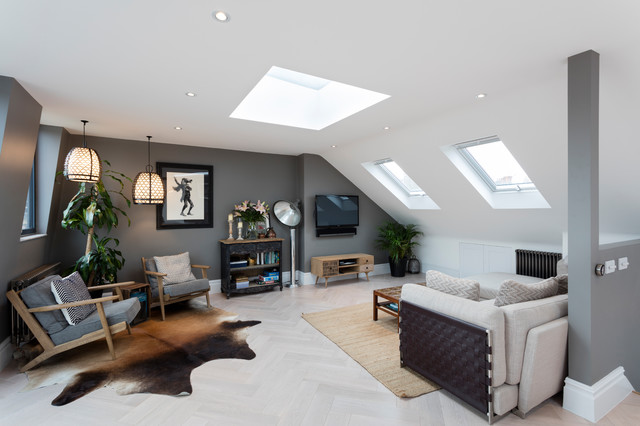
Without having to move out, a loft conversion allows you to boost and increase the value of your house. According to statistics, loft conversions will increase the value of your home by up to 25%, implying that you will be able to earn more money with the addition of a loft converted bed. It is not only cheap, but it also helps you to improve your living space. Due to space constraints, a number of families in the UK have opted for loft conversions. You have the option of converting your unused attic space into something useful for a spacious and modernised new room of your choosing.
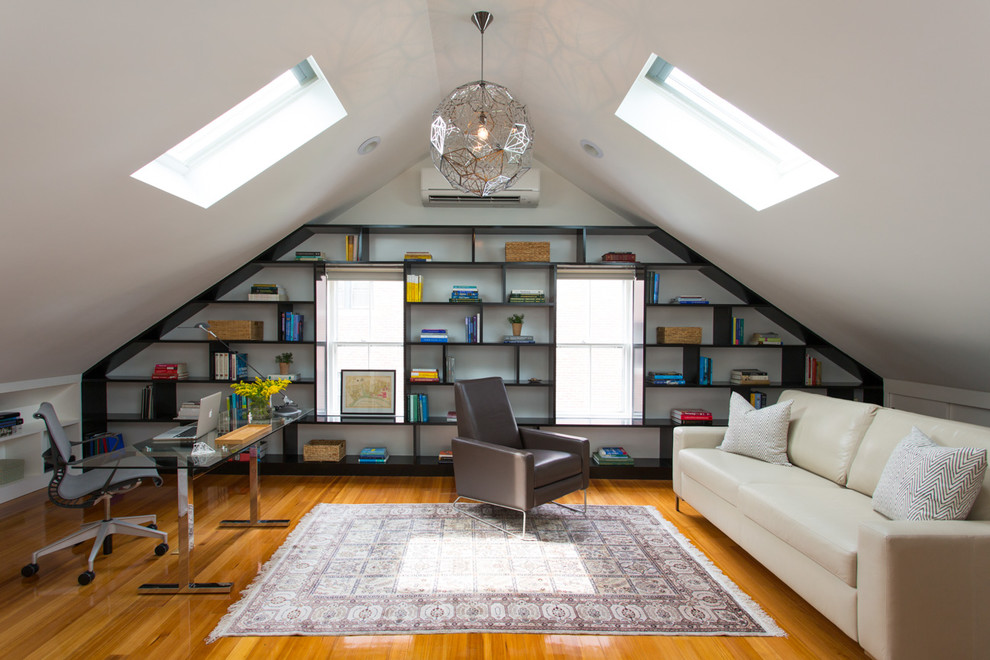
Loft conversions Lewisham offers the services you need to turn your loft into a brand new home. We discuss and brainstorm a variety of ideas and designs in order to build the loft of your dreams and add the special touch to your home. If you have a growing family and are having difficulty affording a larger home, you can turn your loft into additional living space without having to relocate. Once you've decided on a loft conversion, we'll give it a lot of thought before putting the plan into action.

The loft ceiling must be considered when converting your loft into a home. It is necessary to have a conversion height of at least 2.2 metres. If the ceiling height is less than 2.2, the conversion won't be able to provide the correct head height, and you'll have to look at other options.
The options include
When you're looking forward to a loft conversion it becomes necessary for us to determine the age of your house and give it a good quality check to determine whether your house can be subjected to conversion.
The roof is what plays the major role in conversion and so the kind of roof that you have plays the most important part or factor when it comes to loft conversion. It could be a roof with the traditional cut or even a trussed roof. Your roof structures need to be seen properly.
When you're looking to expand your home, you'll most likely need planning formations. In most cases, planning permission is not needed for a loft conversion, but if you do need to expand some space to complete the conversion, will you mind me asking for planning permission? While you will need to apply a planning permission application to the council, it is likely that you will not require one.
To make a proper room, the proper space chimneys and services must be noted and inspected. In order to have The loft of your dreams, you must also inspect the felt that is present under the tiles.
We will proceed with the loft conversion and the transformation of your room after a thorough review of all things on a checklist and in the home, and once all gives the green light. If you have any problems with any of the above, an option will be given so that your dream of a perfect home does not come to an end. We at loft conversion Lewisham strive to provide you with the best possible room transformation.
It is the main district of the London borough of Lewisham, and it is located in South East London. It is regarded as one of Greater London's main centres, with numerous state markets and a shopping complex. It's a small town with a beautiful sense of community and a welcoming atmosphere. Many families in Lewisham have chosen to convert their lofts, making loft conversion Lewisham the most popular service in London.
The type of loft conversion you need and pursue is largely determined by three factors. One is the type of roof you have, two is the intent of your loft, and three is your budget, which determines how much of a transition you can give to your loft. There are many different types of loft conversions available. Here are a few examples:
Dormer Loft conversions are the most popular kind of loft conversion that people use as they are easy to increase the loft space as well as add the natural light to your loft. In such kind of lost conversion, the structure of the roof is altered on the sides of the rear of the property and then a new flat roof dormer is usually added to give your room the perfect Vibe.
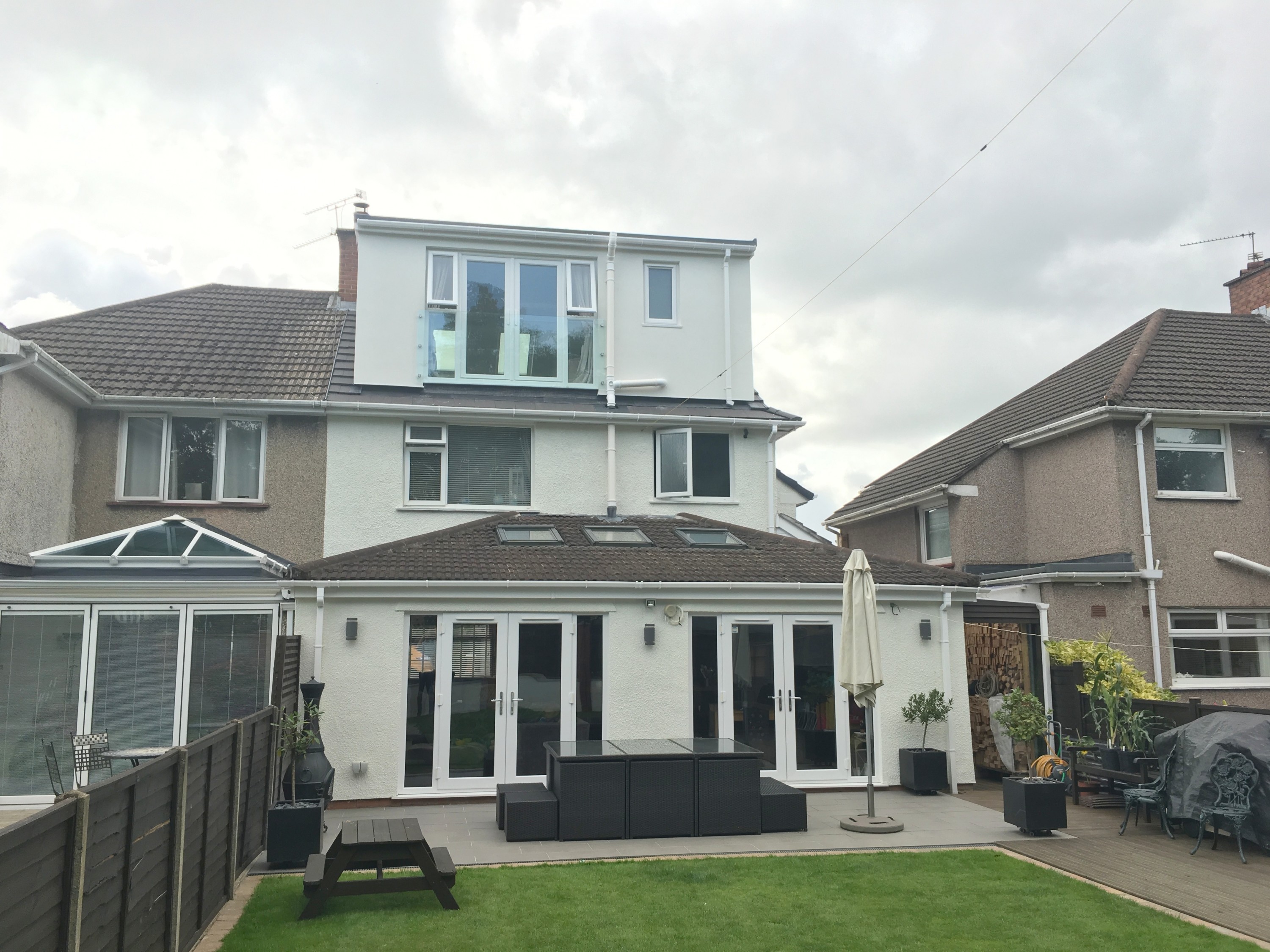
Hip to gable conversion is usually found on the side of the detached orange terraced properties. In such rules the hip is the sloping side of the roof which is removed and is replaced with the wall all that is built straight to form a new vertical gable.
This kind of lost conversion is one of the most modernised loft conversions that creates extra internal space. In this conversion, the roof slopes are removed followed by a replacement with a flat roof on the top.

We look at conversion as one of the simplest cost-effective and time-efficient kinds of conversion with which one will be able to increase the loft space without having to alter any change in the shape of the roof structure. With very little descriptions and constructions that are required all of it is done internally. Velux loft conversion is one type of conversion which is ideal for all kinds of properties regardless of their true structure.
Loft conversion is one of the most effective ways and hassle-free to add value to your home. You can choose to convert your room into a number of spaces for several reasons.
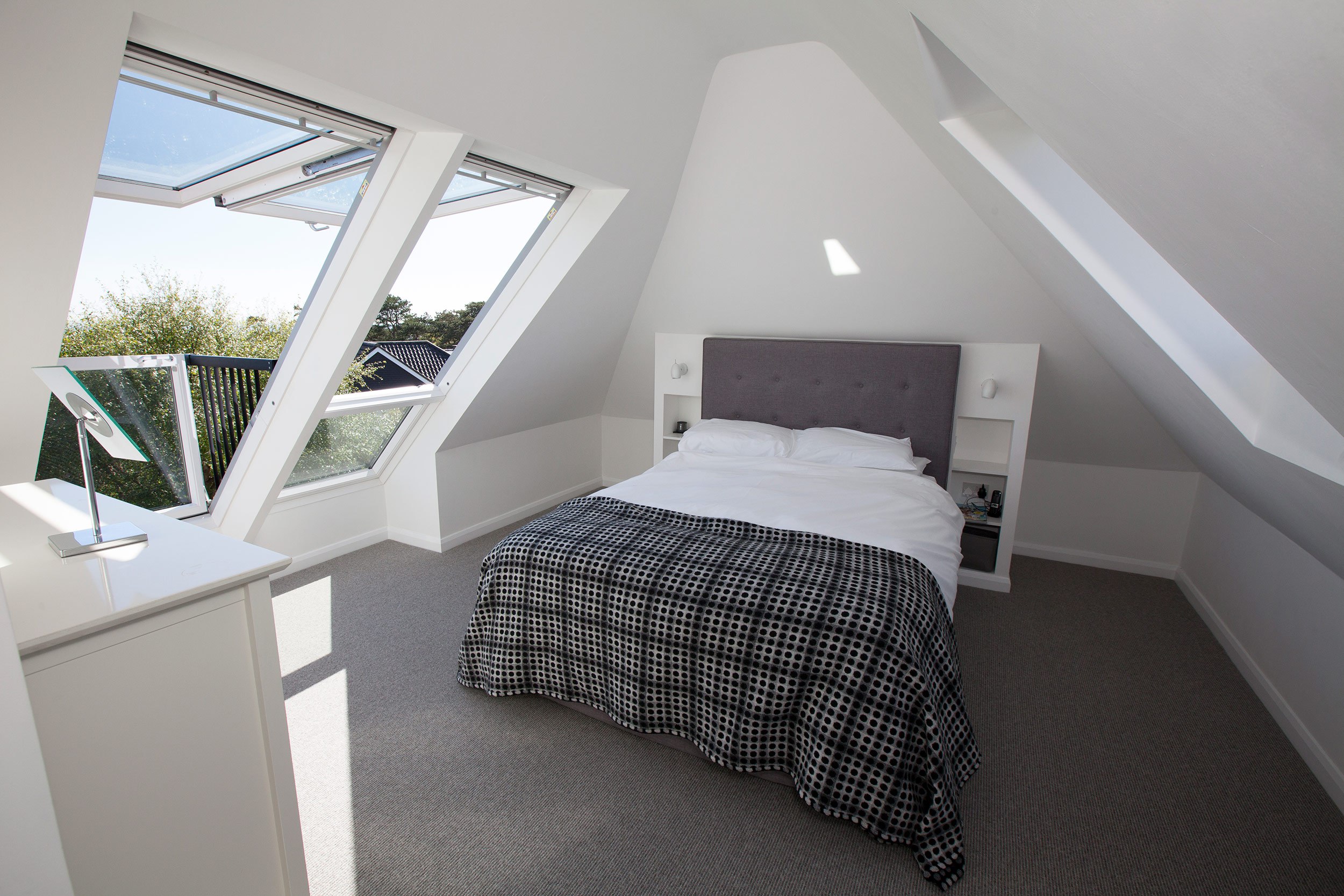
A loft conversion is a difficult task that can necessitate the hiring of professionals. This is where the conversion Lewisham comes in to help you out and offer the best service possible. We recognize that loft conversions cater to a wide range of preferences, concepts, and lifestyles. We will make every effort to comprehend your ideas and discuss the types of requirements you need in order to create the ideal space. We'll show you how, after the conversion, you'll have the best place with the best space to satisfy all of your needs.
You may also opt to get a staircase, covered storage furniture, and electrical services installed as part of our loft conversion services to get the loft conversion of your dreams. Different types of loft conversions require different amounts of time to finish. The typical loft conversion takes six to eight weeks to complete, but this can vary depending on unforeseen circumstances.
At Loft Conversion London, we believe in providing the highest quality facilities possible. We aspire to provide you with the perfect room that you required from our loft conversion services, taking into account your budget and the type of room that you need.
Do you have a question about Loft Conversions? We're here to help. Contact our team at Loft Conversion London
The minimum height required for a Loft Conversion is 2.2m (from the floor to the highest point in your loft). If you do not have the required height, your ceilings can be lowered on your first floor.
This depends on the size and type of Loft, most loft conversions take around 10-12 weeks. We can give you a more accurate estimation when we see your property.
Loft Conversion cost is determined by the size and type of the project, the features you would like, etc. Our architect will help you achieve the best use of your space within your budget. Most Lofts cost between £25,000 and £60,000.
No - it's safe to carry on living in your house. Our team starts from the scaffolding before the stairs go in. We always try to limit the disruption during the construction process.
Loft Conversions usually fall under the permitted development category therefore planning permission is not normally required. There are some exceptions like conservation areas, flats, or listed buildings. Our in-house surveyors can advise further on planning permission. For more info read our Planning Permission blog.
A party wall agreement is also known as PWA is required if you own semi-detached or terraced property. In simple words, if you are working within or near your neighbor’s boundary then you will need a party wall agreement in place. Click here for more info.
Yes - it will add from 15% to 25% upwards depending on the size, design, and type of Loft. Read more about adding value here.
Yes, all Loft conversions require building regulation approval from the local authority. These regulations are important to ensure the safety measures are in place and they set a protocol of construction and design to follow.
Absolutely yes, we will work with you to achieve your dream new living space.
