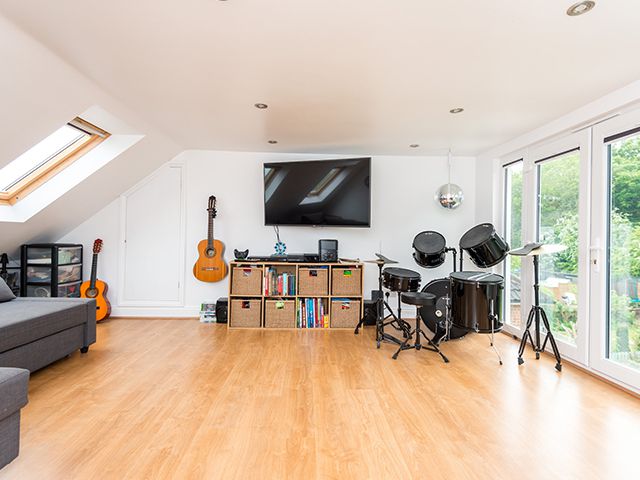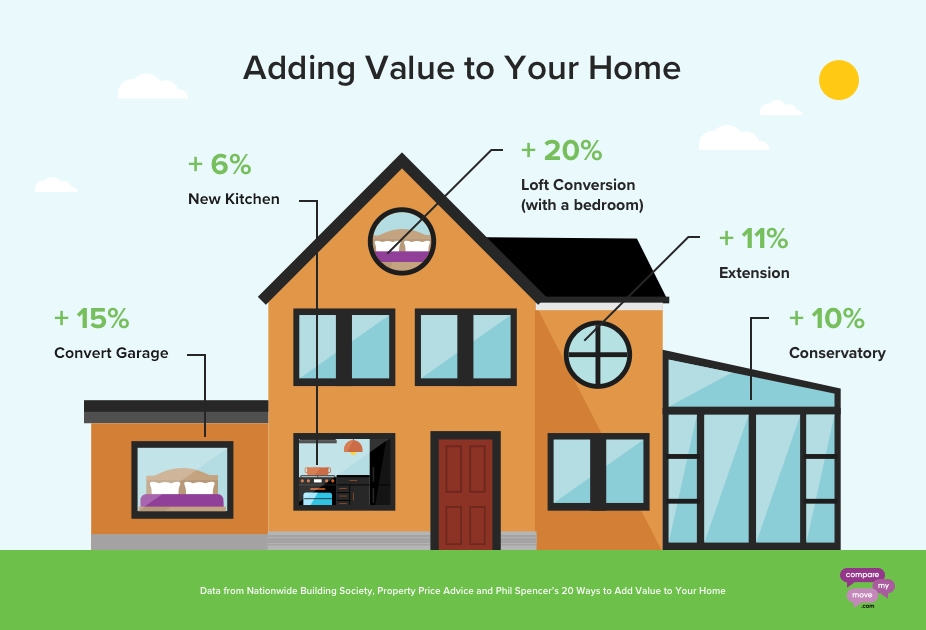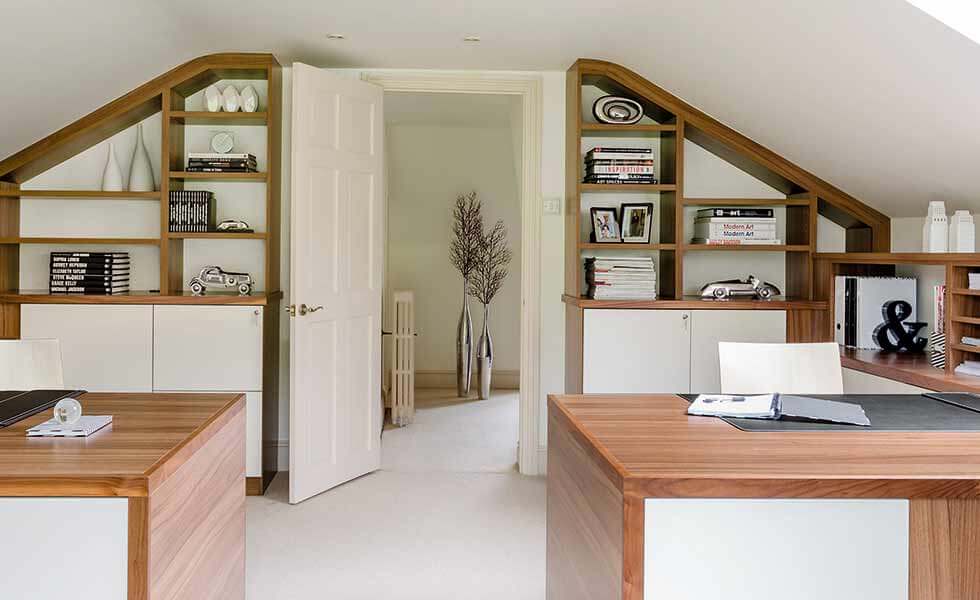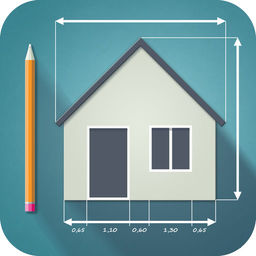A loft conversion in Forest Gate is a fantastic opportunity to boost the value of your home without the need to relocate. Did you know that converting your loft in Forest Gate can add as much as 25% in value to the property, which ensures a profitable investment in the long run. In some suburbs of Forest Gate, where space is limited, loft conversions have become the preferred choice for families seeking to enhance their homes. Not only is it a more cost-effective alternative to moving, but it also provides the added benefit of expanding your living space.
Request a Quote
Bespoke loft conversions in Forest Gate
We specialise in high-quality custom Loft Conversions across Forest Gate and around East London. We have built numerous bespoke loft conversions in Forest Gate which are fully tailored to the client's personal requirements and preferences. Our Loft Conversions in Forest Gate allow families to add habitable space to their homes without the need to move home.


Forest Gate Loft Conversions
We offer a range of Loft Conversion types in Forest Gate, which include, dormer, mansard, hip to gable, L-shaped and velux loft conversions. Our team of builders will transform your house, giving you more living space and thereby increasing the value of your property.
Our latest Loft Conversions in Forest Gate
Browse through our latest loft conversions and extensions in Forest Gate to get an idea of what our specialist Loft Conversion team can build for you.


Our step by step process for Loft Conversion in Forest Gate
We try to keep the Loft Conversion process as simple as possible from conception to completion, always keeping you informed and involved in every step. Our process includes an initial survey and design followed by architectural drawings and structural calculations. Thereafter, we will quote based on the drawings. Once happy with our quote, our architects apply for planning permission and commence your building work and finally the completion of your new loft conversion. Our team is ready to discuss any aspect of the project in more detail at all times.
Whether your family is growing, renting out a room in your property, or simply want a new study or office, a loft conversion is an ideal solution to maximise space in your house. This is a cost-effective alternative to moving and will increase the value of your property when you decide to sell in the future. No matter the project size, we will build you a loft that reflects your style and meets your lifestyle’s needs.

Loft conversion, in simpler words, is the art of converting the extra space and making it usable as a space. Many individuals need extra space to sell their homes as they outgrow their homes and their families. For households looking to increase the size and value of their land, loft conversions are a reasonable approach.
A loft conversion is the easiest and most cost-effective way to acquire the room you need and also a great way to give your home an extra space.
· It will increase your property value
· It will give you better pricing when you decide to sell
· You can have an extra bathroom
· You can turn your house into a smart home
· You will be able to de-clutter your house
Choose the option of loft conversion Forest Gate and save yourself from the pain of house hunting.
Loft Conversion London brings the perfect match in the pricing, skilled team, and designs to its clients. Along with these the services include -
· Research on housing board guidelines
· Finding the best samples for the materials to be used in construction
· Getting the best designers to incorporate client needs
· Efficient team that works according to the decided schedule
Loft Conversion London will proudly show you with these attractive dealings if you want loft conversion Forest Gate.
In loft conversion, complete planning permission is usually not necessary. The general thumb rule is that you would need planning permission if you live in a building that is listed and in a protected area. While you do not need complete planning permission consent, any loft conversion has to comply with the Building Regulations, you need approval to go ahead with your work.
The Building Regulations are concerned with -
There are a few legal criteria intended for acceptable building work standards to be accomplished. However, you do not need to think about it. Our experienced specialists will assist you in completing all the paper work without failure.
There are so many options available for using your converted room. Here are few of the best and most loveable conversion ideas -
Convert it into a bedroom - You may opt to turn your space into a bedroom if you have a spare room, and have a growing family or teenagers.
Kids room - If your loft doesn't have enough space for your headroom, then you can turn your loft into a child's bedroom. You can also use this space to store items for children, such as toys and clothing, etc. In addition, extra beds might be installed into the walls, leaving the floor space open so that they can spend some fun time there with their buddies.
Create a bathroom - You can transform it into a spacious bathroom if you have spare space. Place a freestanding bath under the loft slope and use attractive, functional accessories to complete your bathroom.
Turn it into a home office - Having a separate room for work will help you increase your productivity with increasing work from the office culture during Covid-19. Incorporate this space with items like documents, reports, laptops, and more office stuff.
Create a multipurpose room - A loft conversion provides you with plenty of opportunities to use your spare room as needed. It can be used as an entertainment room, a cold room, a storeroom, etc. If you don't have any plans to use it right now you may need it in the future. Keep ready to stop any last-minute trouble.

A place for your hobbies - If you have enough space in your home, you can turn it into a place where you can do what you love to do and spend your good time. By assembling music systems, you can also transform this room into an entertainment room and don't forget acoustic mineral forests to prevent noises from coming out.
Without taking any room from the garden, a loft conversion is a great way to expand, particularly in suburban properties where outer space is not always the most generous. We all know that if properly done, it adds considerable value to your home as well. Another ways you can use loft conversion -
1. Increment in value of property -
Without the tremendous cost of digging down into the basement, a loft conversion offers you a great way to add room and value to your house. Loft Extension could add as much as 22% to the estimation of your property. This estimation value depends upon the consideration as per the value of the land.

2. Increment in living space -
In case you need an additional room or increment in living space, there is no better way to add space, and value to your home than loft conversion Forest Gate.
3. No burdens and included expense -
Without moving, you can appreciate the advantages of noteworthy extra space. What's more? You can also keep away from all the expenses of property operators, migration charges, and stamp obligation. Although it does not always require planning permission for your loft conversion, any construction on your home needs to comply with building regulations.
4. Diminish bills with new cutting edge protection -
Loft Conversion will give you a way to maximise your home's performance by renovating your old rooftop with fresh and convincing designer materials. Without adding additional costs to the measured bill, you can still have smart home safeguards.
Why Loft Conversion London -
For Loft Conversion London, it is more than just a loft conversion service. We understand that a successful loft conversion is a definite asset to your home and aim to be your one-stop solution for all your plausible questions.
Are you ready to give your loft conversion a wow-factor finish? Let Loft Conversion London transform your home from the ordinary to the extraordinary and improve your quality of life.
Get a Quote for Your Loft Conversion!
Do you have a question about Loft Conversions? We're here to help. Contact our team at Loft Conversion London
The minimum height required for a Loft Conversion is 2.2m (from the floor to the highest point in your loft). If you do not have the required height, your ceilings can be lowered on your first floor.
This depends on the size and type of Loft, most loft conversions take around 10-12 weeks. We can give you a more accurate estimation when we see your property.
Loft Conversion cost is determined by the size and type of the project, the features you would like, etc. Our architect will help you achieve the best use of your space within your budget. Most Lofts cost between £25,000 and £60,000.
No - it's safe to carry on living in your house. Our team starts from the scaffolding before the stairs go in. We always try to limit the disruption during the construction process.
Loft Conversions usually fall under the permitted development category therefore planning permission is not normally required. There are some exceptions like conservation areas, flats, or listed buildings. Our in-house surveyors can advise further on planning permission. For more info read our Planning Permission blog.
A party wall agreement is also known as PWA is required if you own semi-detached or terraced property. In simple words, if you are working within or near your neighbor’s boundary then you will need a party wall agreement in place. Click here for more info.
Yes - it will add from 15% to 25% upwards depending on the size, design, and type of Loft. Read more about adding value here.
Yes, all Loft conversions require building regulation approval from the local authority. These regulations are important to ensure the safety measures are in place and they set a protocol of construction and design to follow.
Absolutely yes, we will work with you to achieve your dream new living space.












