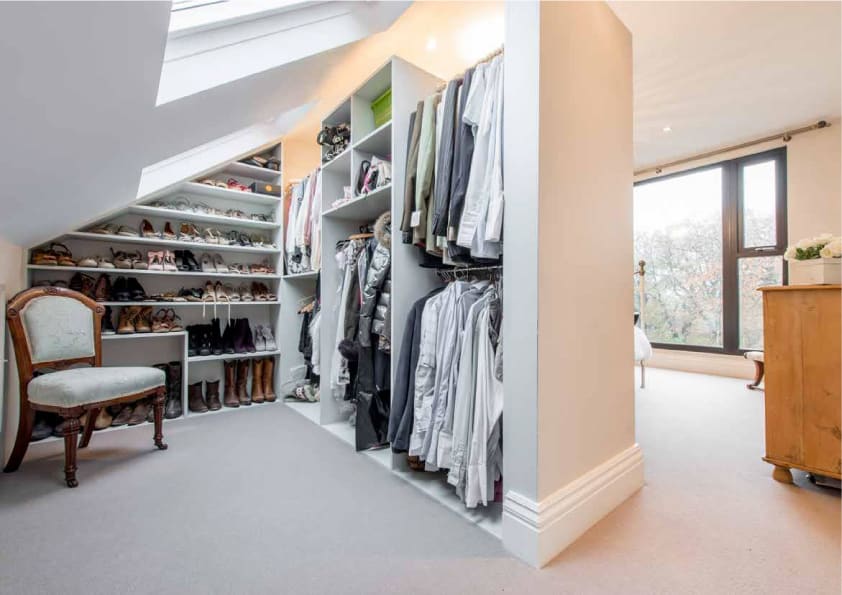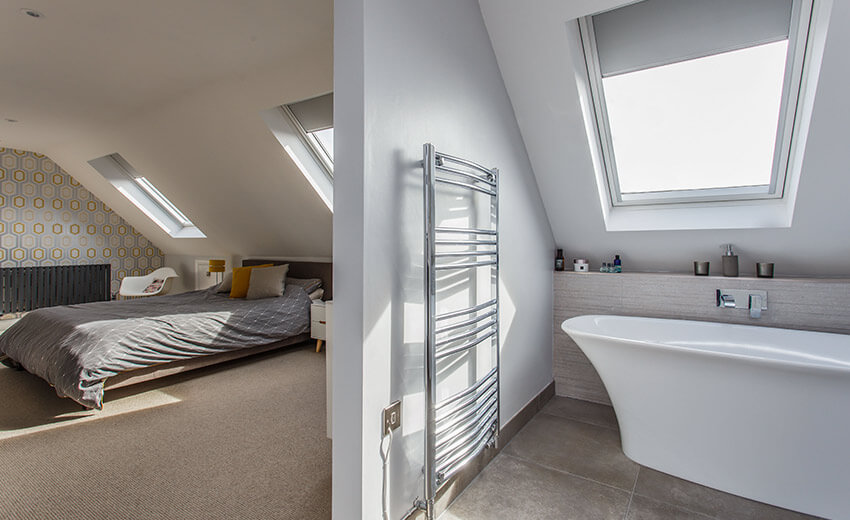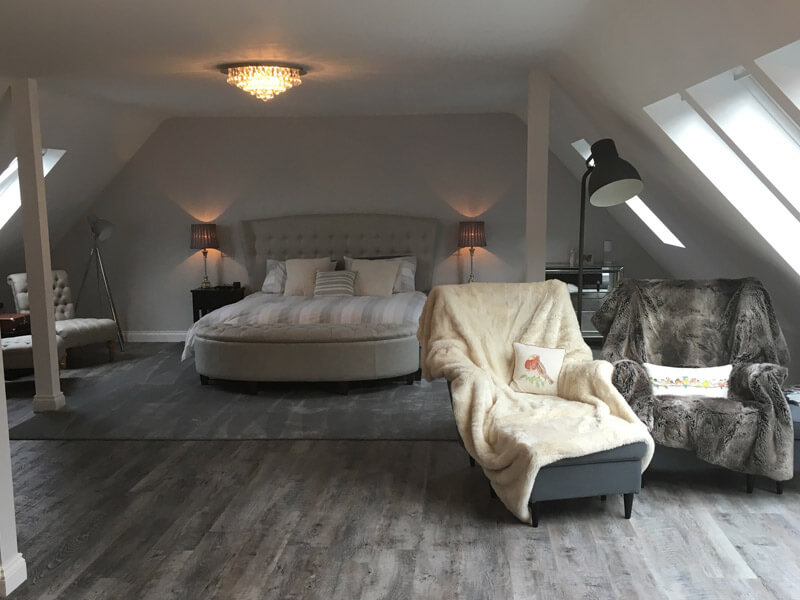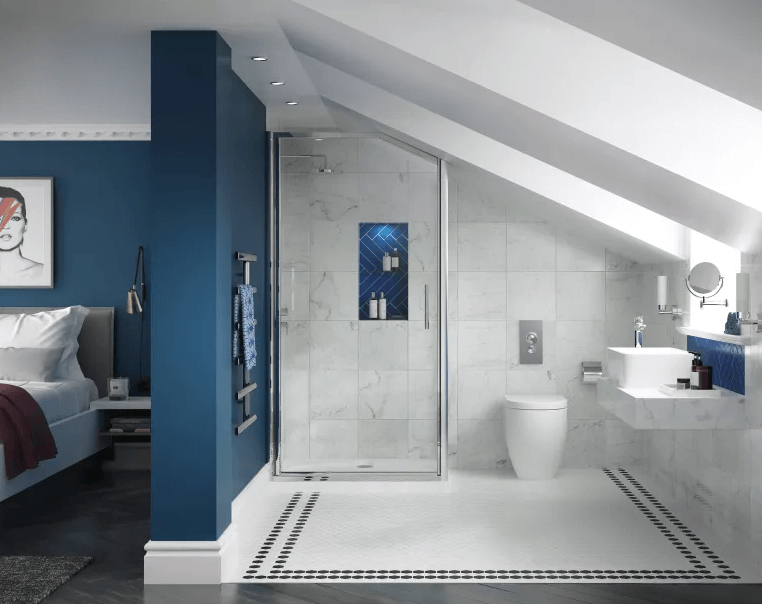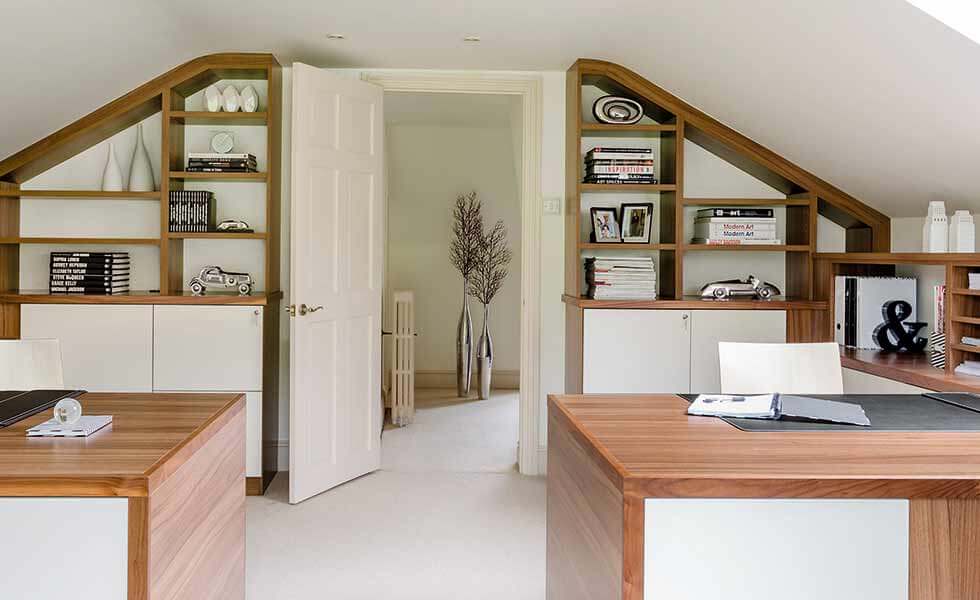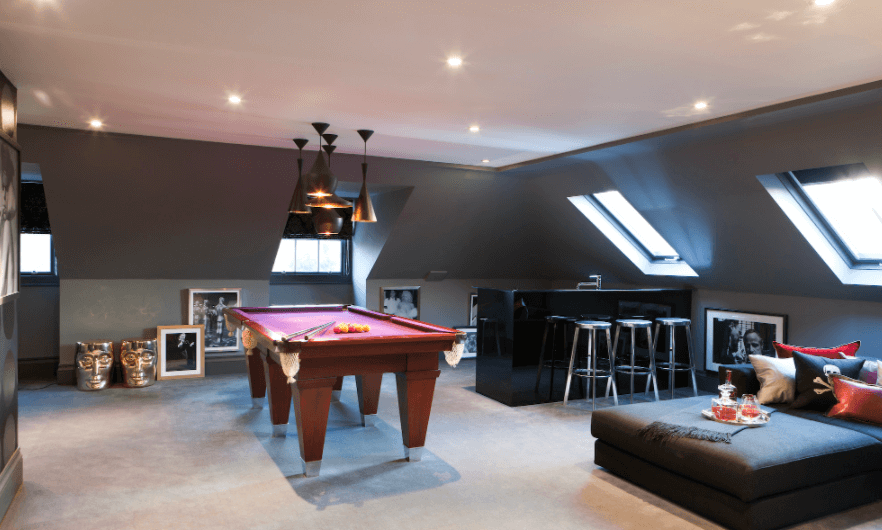A loft conversion in Bracknell is a fantastic opportunity to boost the value of your home without the need to relocate. Did you know that converting your loft in Bracknell can add as much as 25% in value to the property, which ensures a profitable investment in the long run. In some suburbs of Bracknell, where space is limited, loft conversions have become the preferred choice for families seeking to enhance their homes. Not only is it a more cost-effective alternative to moving, but it also provides the added benefit of expanding your living space.
Request a Quote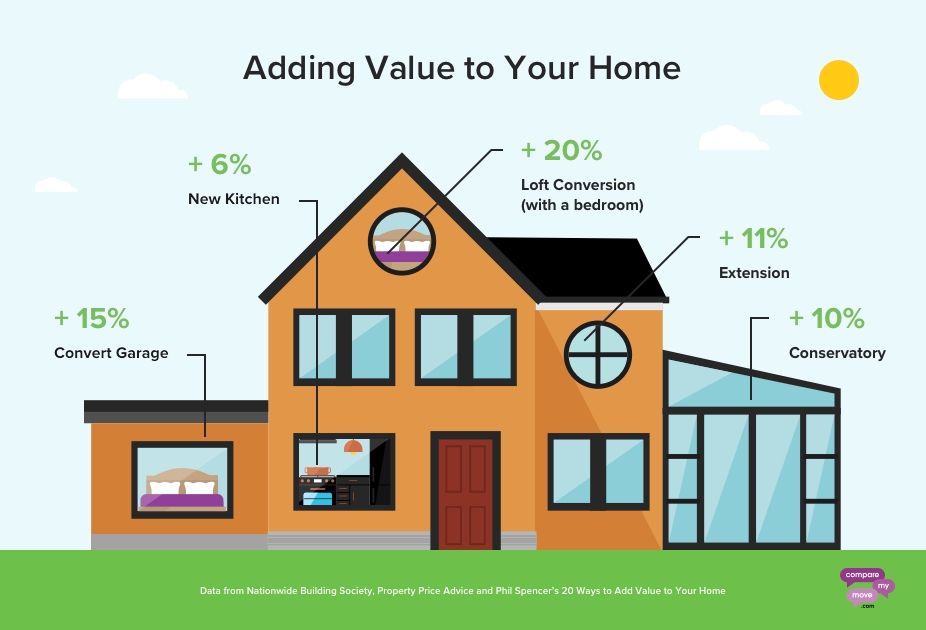
Bespoke loft conversions in Bracknell
We specialise in high-quality custom Loft Conversions across Bracknell and around Berkshire. We have built numerous bespoke loft conversions in Bracknell which are fully tailored to the client's personal requirements and preferences. Our Loft Conversions in Bracknell allow families to add habitable space to their homes without the need to move home.
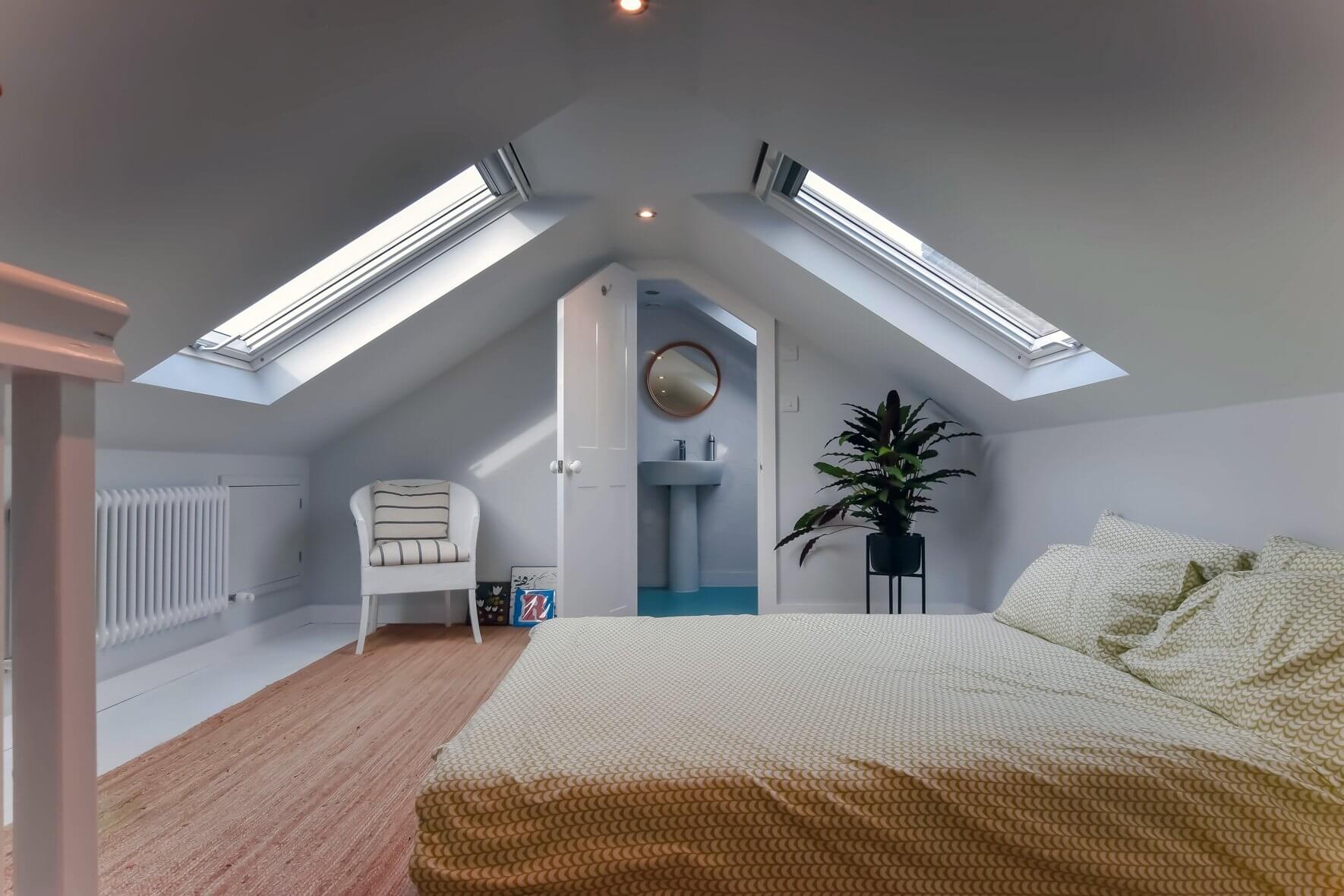
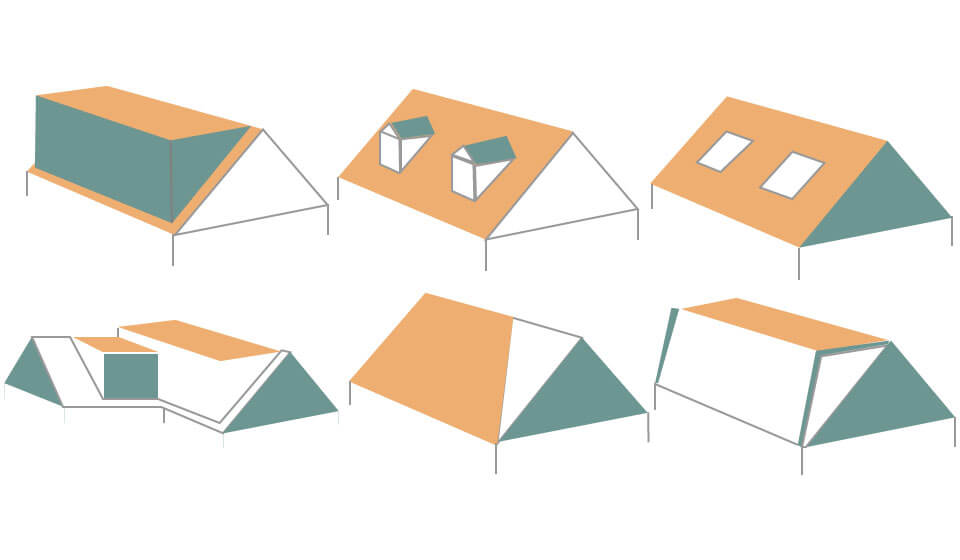
Bracknell Loft Conversions
We offer a range of Loft Conversion types in Bracknell, which include, dormer, mansard, hip to gable, L-shaped and velux loft conversions. Our team of builders will transform your house, giving you more living space and thereby increasing the value of your property.
Our latest Loft Conversions in Bracknell
Browse through our latest loft conversions and extensions in Bracknell to get an idea of what our specialist Loft Conversion team can build for you.
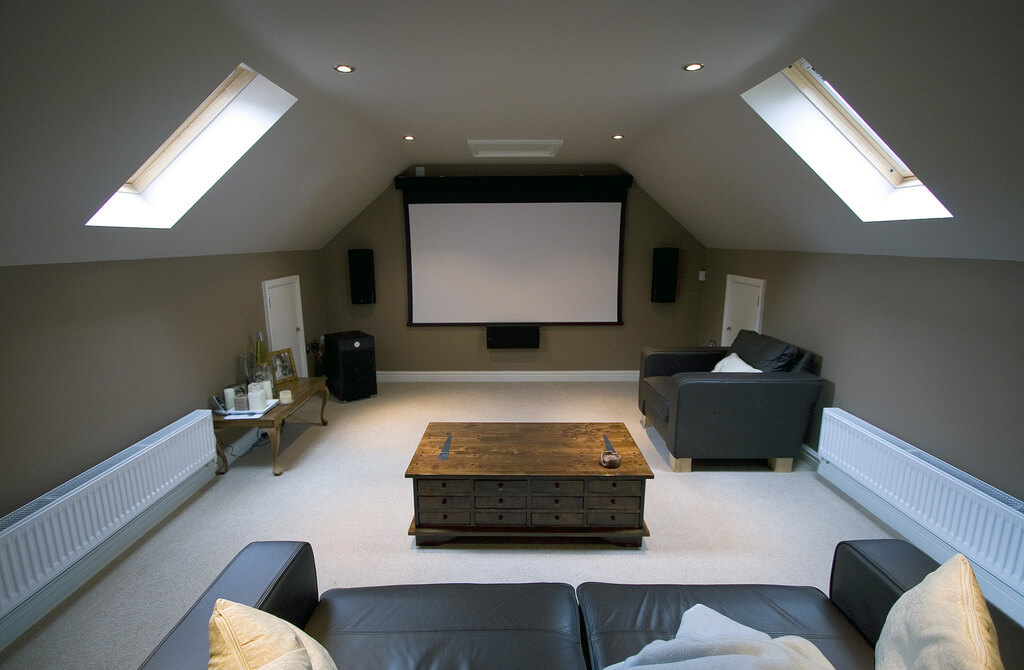

Our step by step process for Loft Conversion in Bracknell
We try to keep the Loft Conversion process as simple as possible from conception to completion, always keeping you informed and involved in every step. Our process includes an initial survey and design followed by architectural drawings and structural calculations. Thereafter, we will quote based on the drawings. Once happy with our quote, our architects apply for planning permission and commence your building work and finally the completion of your new loft conversion. Our team is ready to discuss any aspect of the project in more detail at all times.
Whether your family is growing, renting out a room in your property, or simply want a new study or office, a loft conversion is an ideal solution to maximise space in your house. This is a cost-effective alternative to moving and will increase the value of your property when you decide to sell in the future. No matter the project size, we will build you a loft that reflects your style and meets your lifestyle’s needs.
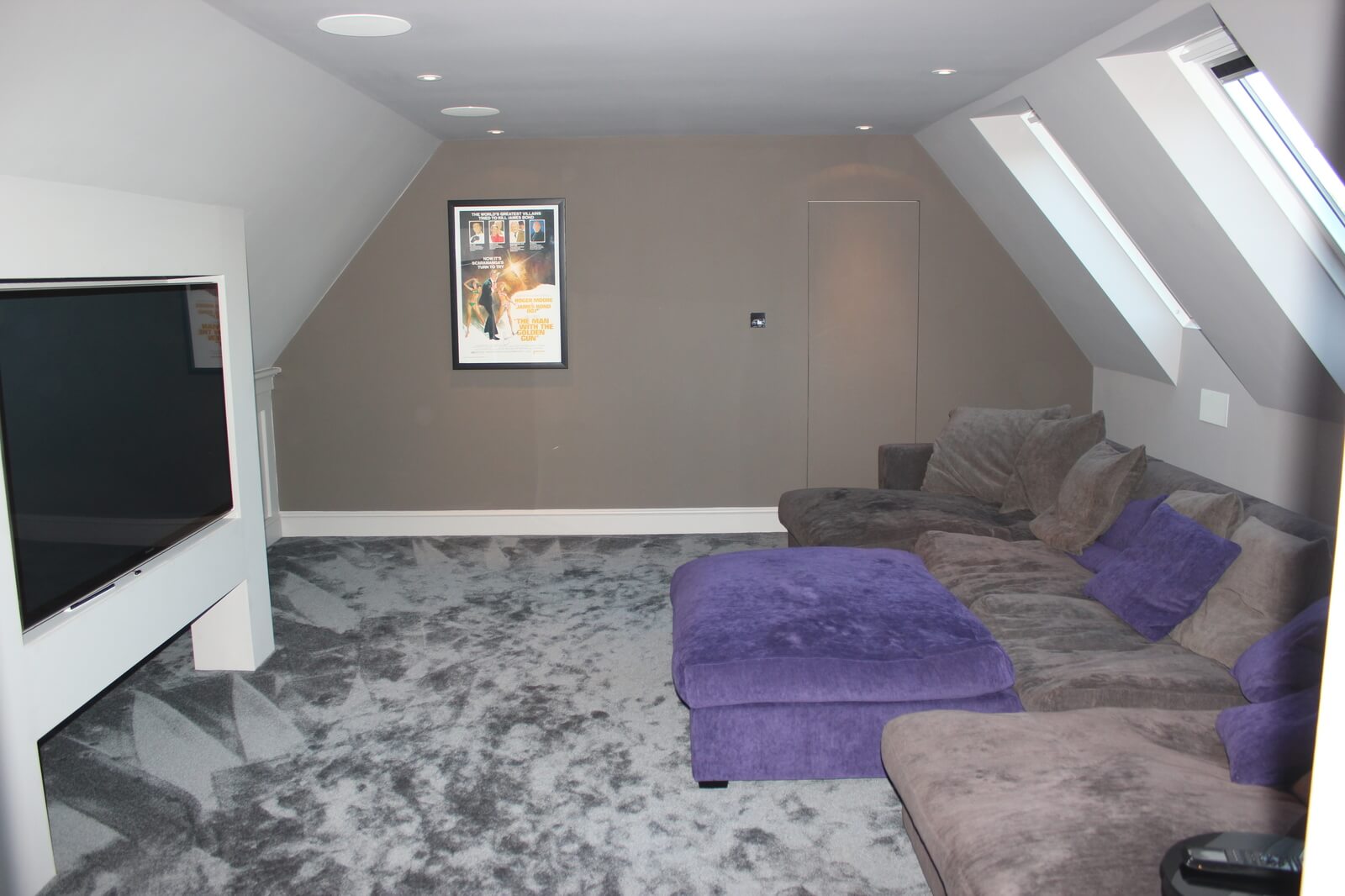
Bracknell is a town and civil parish in Berkshire, England, the westernmost area within the Greater London Urban Area and the administrative center of the Borough of Bracknell Forest. It lies 11 miles (18 km) to the east of Reading, 9 miles (14 km) south of Maidenhead, 10 miles (16 km) southwest of Windsor, and 25 miles (40 km) west of central London.
Do you think moving to a new house is a good idea? We always think it would be amazing if we are able to build a room or two here. So, Loft Conversion Bracknell is there to help you out! It will help you add extra rooms and bathrooms or whatever addition you want to your home, without even moving out. It will help you gain more space in an ideal way and transform your attic or the unused place into a beautiful one, making the living space more spacious and preventing the need of having an alternative solution to entirely change your place. We always believe in making customers happy. Our word of mouth is our topmost priority. We are experienced and bring high-quality standards Loft Conversions to your home.
Loft Conversion Bracknell, London will help you turn your imaginations into reality. It will even help you to think of the scopes of adding bedrooms possibly with a bathroom or whatnot in that particular area of land only.
A Loft Conversion might be a minimal transformation of the attic into a functional space such as an extra bedroom, a gym, an office, a bath; basically, into anything that one would want to have. Due to the added aesthetic and spatial value to the property, loft conversions are one of the most favored and popular forms of home improvements in the United Kingdom.
It would add around 20% value to your asset, which is already a big deal. Hence, Loft Conversion in Bracknell will help you earn in the long run. It is one of the best investments that have good returns.
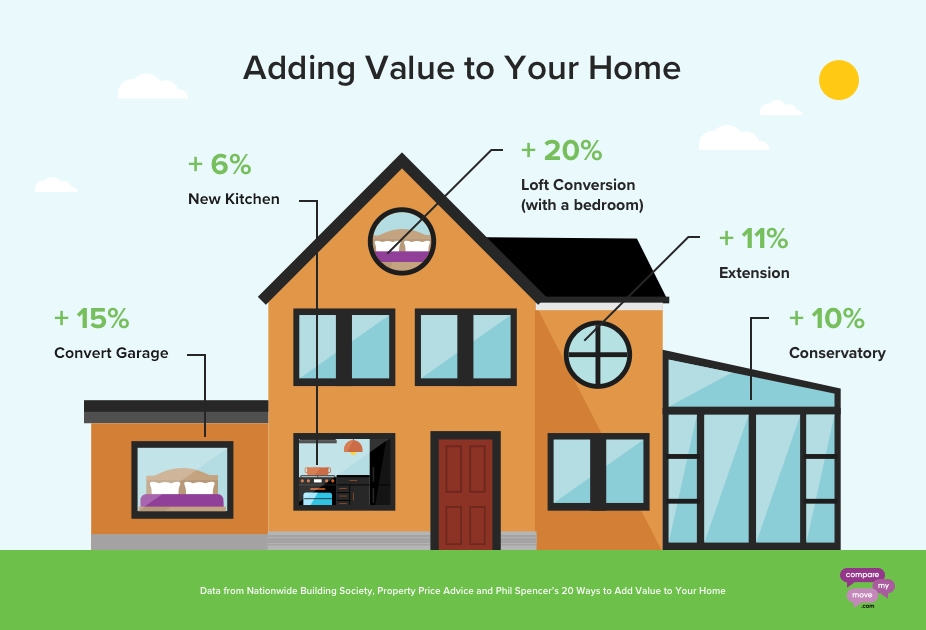
Planning to renovate your house and adding extensions would require a lot of work and do not forget, an extension would require the permission of the council. Loft conversion makes the most out of the waste space with the utilization of it in the most effective as well as required space possible.
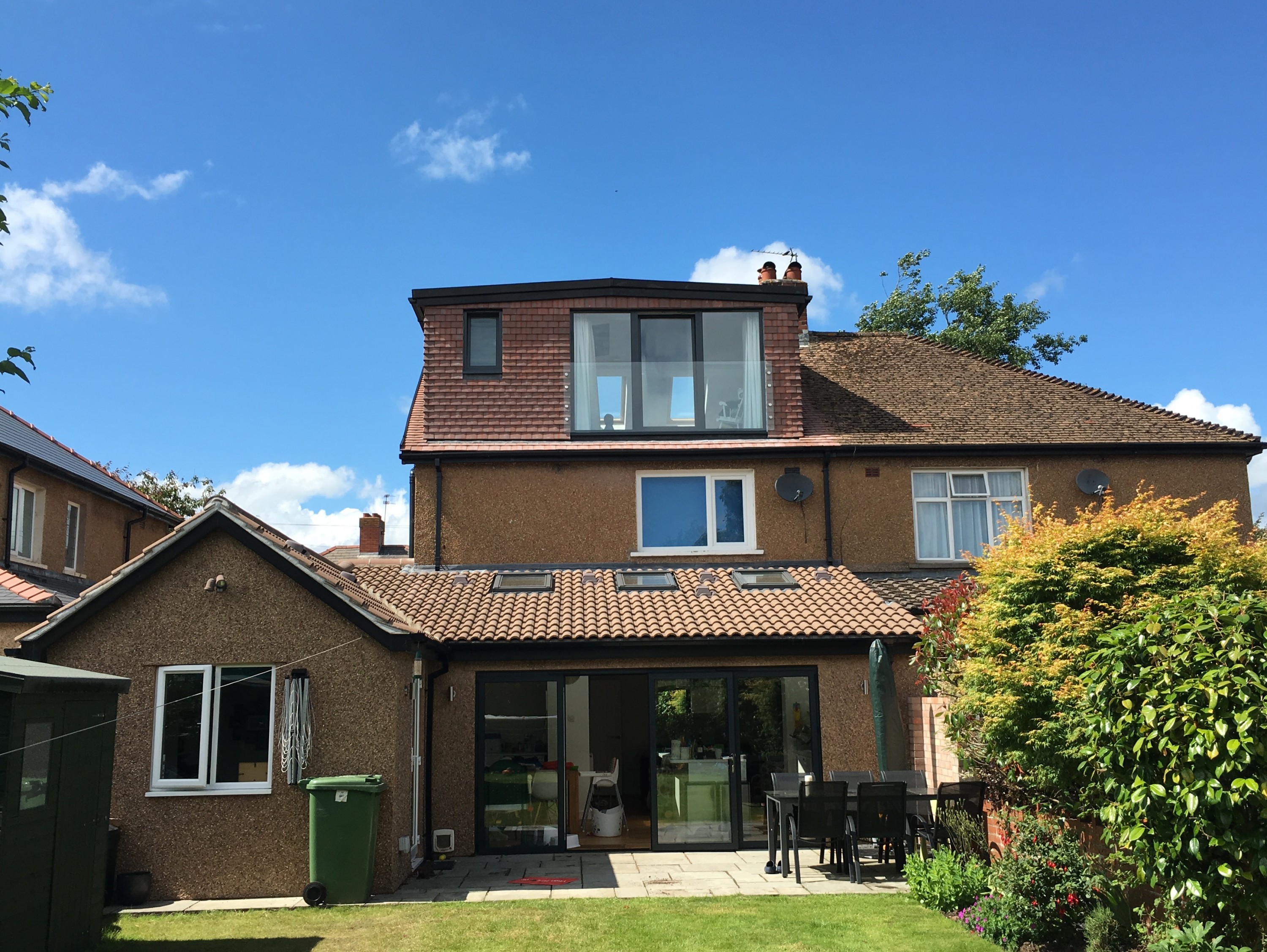
Storage has always been a huge matter of concern. You might always run out of storage because things will keep adding up and your space will be filled because space is limited. Having an organized space for your stuff and future additions would be a benefit that you didn’t know you needed.
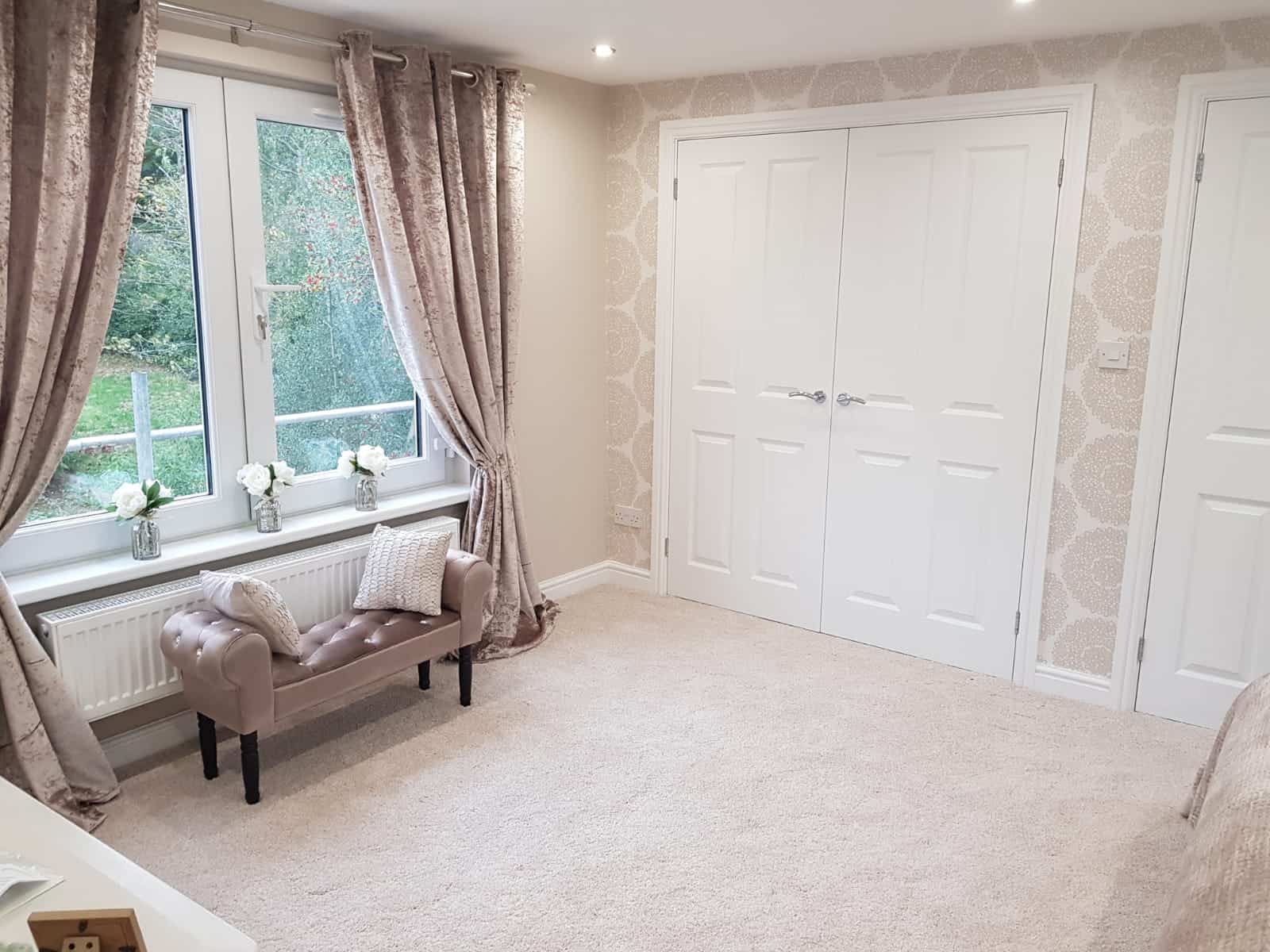
Three important things are generally inspected when converting a loft. The Internal Height, Roof pitch and the Footprint -
If you want to have a different addition that might exceed specified criteria as provided by the council, then you will have to submit a full planning application to ask for permission. Some properties don't have developmental rights so you should be sure to follow up with the council. On the contrary, you sometimes don't need permissions from the council to get your loft converted, it is always good to be on a safer side.
The building regulation mainly focuses on safety, the strength of the floor, energy efficiency, plumbing, fire emergency escapes, and electricity connections.
The design of your home and your loft will be the prime role player, as to what your loft would be converted in. We have various types of Loft Conversions that we do and hence we have to analyze your loft and then it will be given the appropriate transformation.
We will help you to make a budget according to your affordability. We always ensure that there is no hidden cost and everything is transparently advised to you. We always try to make your budget as low as possible. Majorly we try to ensure that you are not investing your money where it is not required.
Skylight frames are fitted in the ceiling by removing the tiles from that place. It has to be perfectly fitted with the pitch of your roof. The best part is that it does not require heavy construction and is also cost-effective. You don’t have to take permission to install this. The general rule states that window glazing should make up at least 20% of the loft area, that is if you are very keen on natural light.
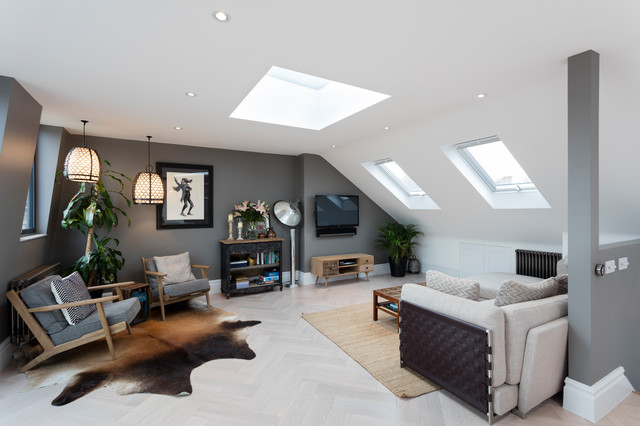
This will help you gain more internal floor space. It is effective when the pitch of the roof is high.
By doing a Loft Conversion you are also making your house more energy-efficient. Let’s know-how?
We use either cold Roof Insulation or Warm Cool Insulation on your roofs which will help your house become energy-efficient. It will also make a way for good ventilation. It is very important to avoid the risk of condensation and maintain good air quality in your loft.
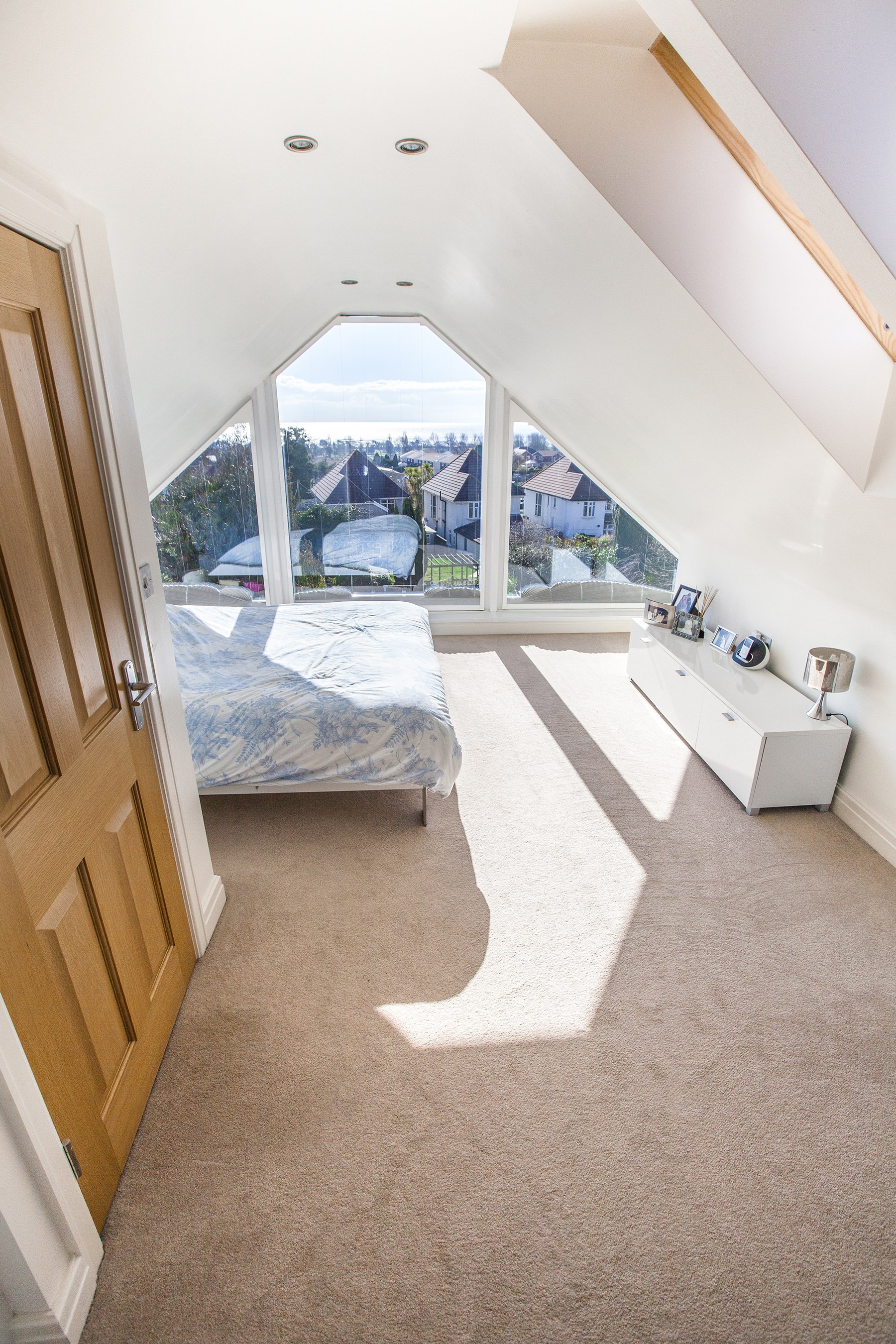
There are three types of loft conversions that we offer- Internal loft conversions, Dormer loft conversions, and loft conversions that require a Full Removal and Build.
Internal loft conversions are usually the cheapest and require minimum building intervention. However, dormer loft conversions are the most common type of loft conversions in the county because of the additional space they can provide, with relatively simple building works. Full removal and build loft conversions will give you the most flexibility, but they are the most complex and most expensive.
1. INTERNAL LOFT CONVERSIONS -
Roof Lights - These are the most cost-effective loft conversion as they involve converting the existing loft space. Very few alterations to the roof space are needed.
2. DORMER LOFT CONVERSIONS -
3. ROOF OFF LOFT CONVERSIONS REQUIRING REMOVAL AND REBUILD -
Mansard conversions - This type of loft conversion involves one or both slopes of the roof being replaced with a new structure with very steep sloping sides (almost as steep as the walls). An almost flat roof is placed over the top. This design is used where the original roof had little or no headroom and creates sufficient volume for an additional floor. Mansard conversions normally require planning permission.
Pre-fabricated loft - Where vertical space inside a roof is limited, the existing roof structure can be replaced with a larger one. “Room in the roof” trusses can be craned in place to form the shell. The roof can then be constructed around them. But living without a roof for over a month is no fun! But a pre-fabricated unit can be watertight in a couple of days.
Do you have a question about Loft Conversions? We're here to help. Contact our team at Loft Conversion London
The minimum height required for a Loft Conversion is 2.2m (from the floor to the highest point in your loft). If you do not have the required height, your ceilings can be lowered on your first floor.
This depends on the size and type of Loft, most loft conversions take around 10-12 weeks. We can give you a more accurate estimation when we see your property.
Loft Conversion cost is determined by the size and type of the project, the features you would like, etc. Our architect will help you achieve the best use of your space within your budget. Most Lofts cost between £25,000 and £60,000.
No - it's safe to carry on living in your house. Our team starts from the scaffolding before the stairs go in. We always try to limit the disruption during the construction process.
Loft Conversions usually fall under the permitted development category therefore planning permission is not normally required. There are some exceptions like conservation areas, flats, or listed buildings. Our in-house surveyors can advise further on planning permission. For more info read our Planning Permission blog.
A party wall agreement is also known as PWA is required if you own semi-detached or terraced property. In simple words, if you are working within or near your neighbor’s boundary then you will need a party wall agreement in place. Click here for more info.
Yes - it will add from 15% to 25% upwards depending on the size, design, and type of Loft. Read more about adding value here.
Yes, all Loft conversions require building regulation approval from the local authority. These regulations are important to ensure the safety measures are in place and they set a protocol of construction and design to follow.
Absolutely yes, we will work with you to achieve your dream new living space.
