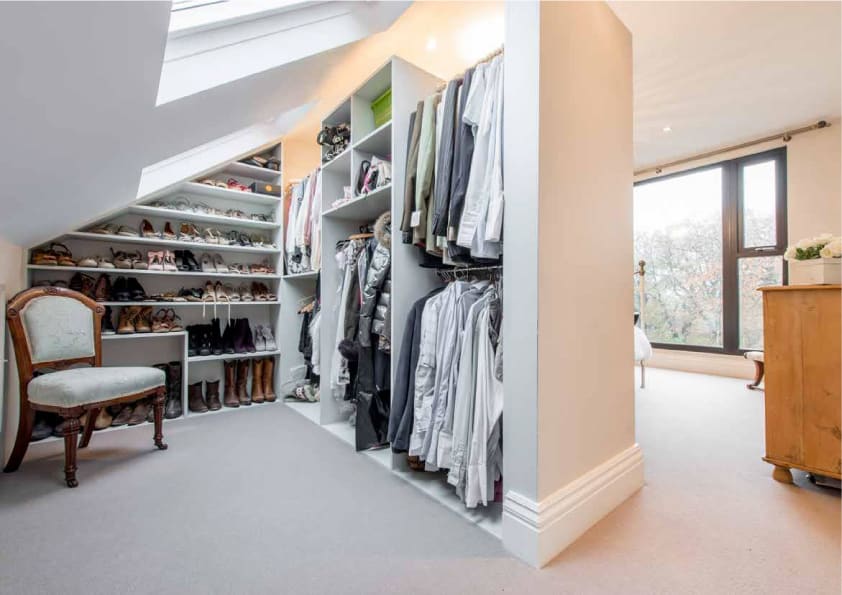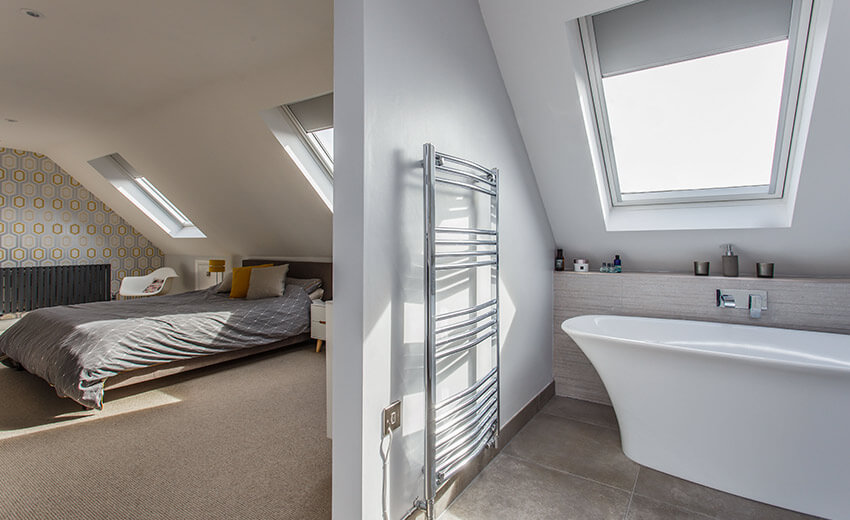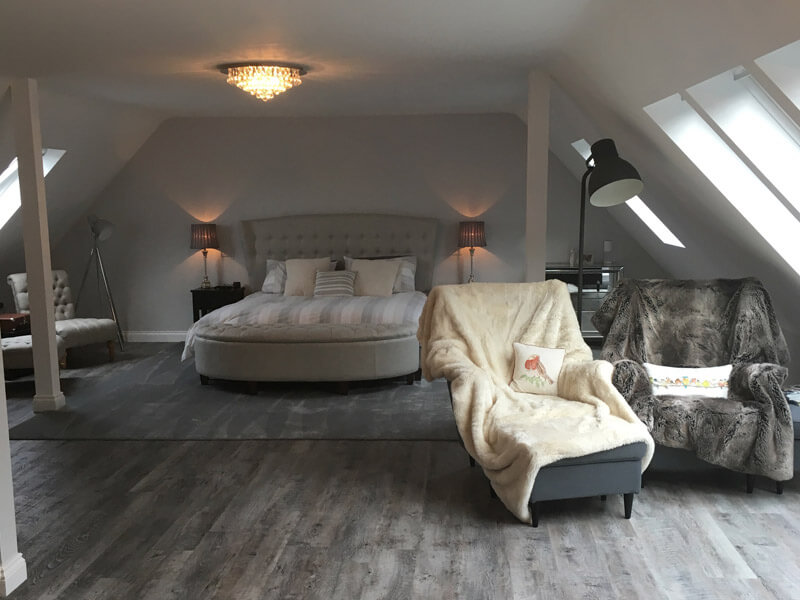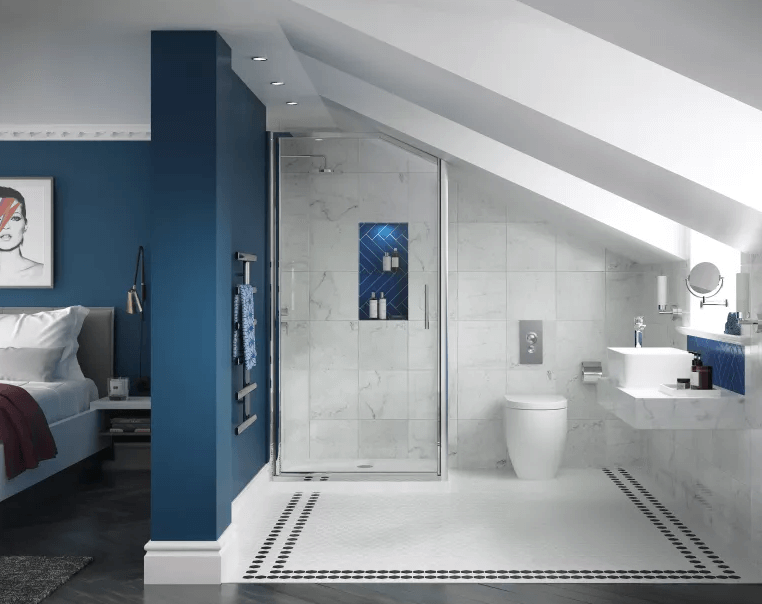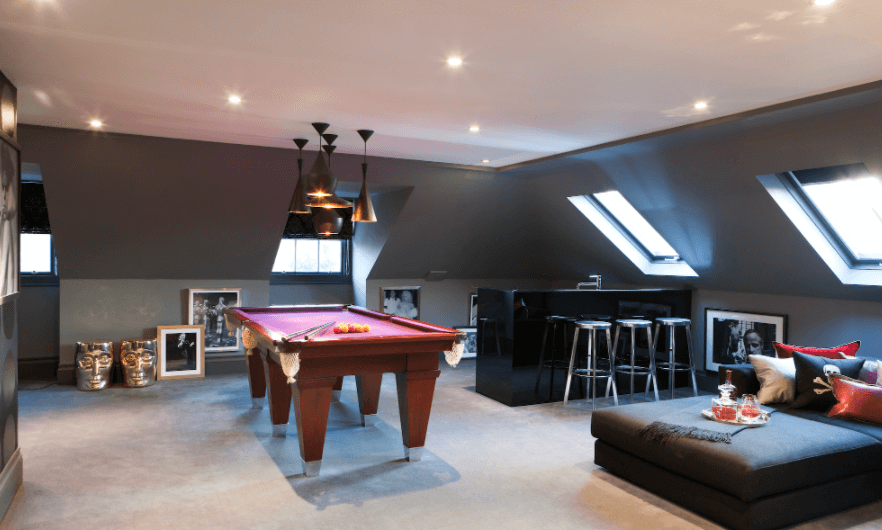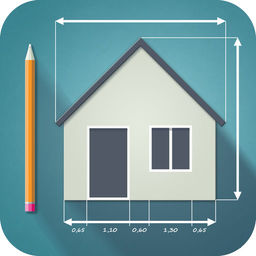Bespoke loft conversions in Fitted Loft Wardrobes London
Loft Conversion London specialise in high-quality custom Loft Wardrobes across London and the home counties. We have built numerous bespoke loft conversions with Fitted Wardrobes which are fully tailored to the client’s personal requirements and preferences.
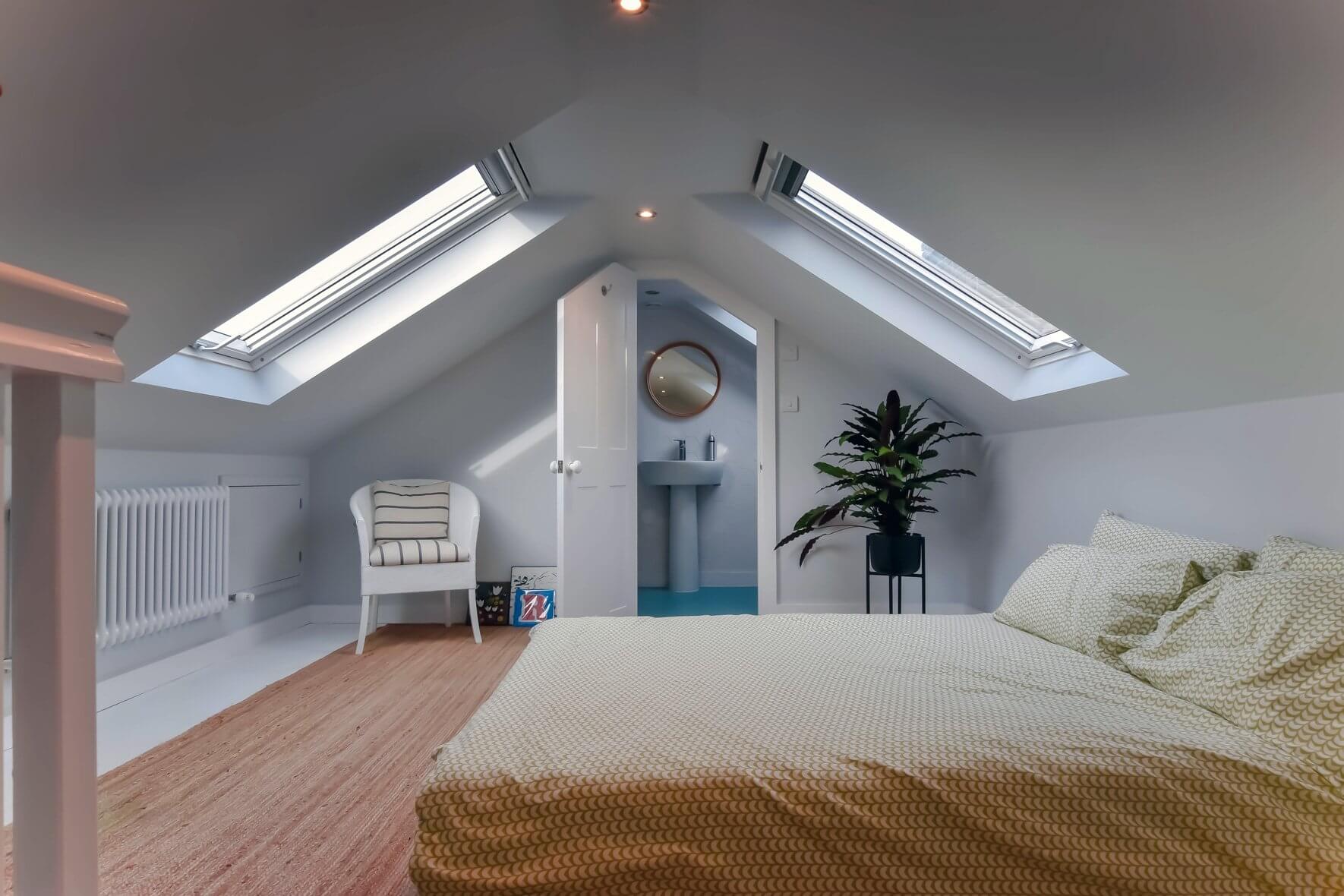
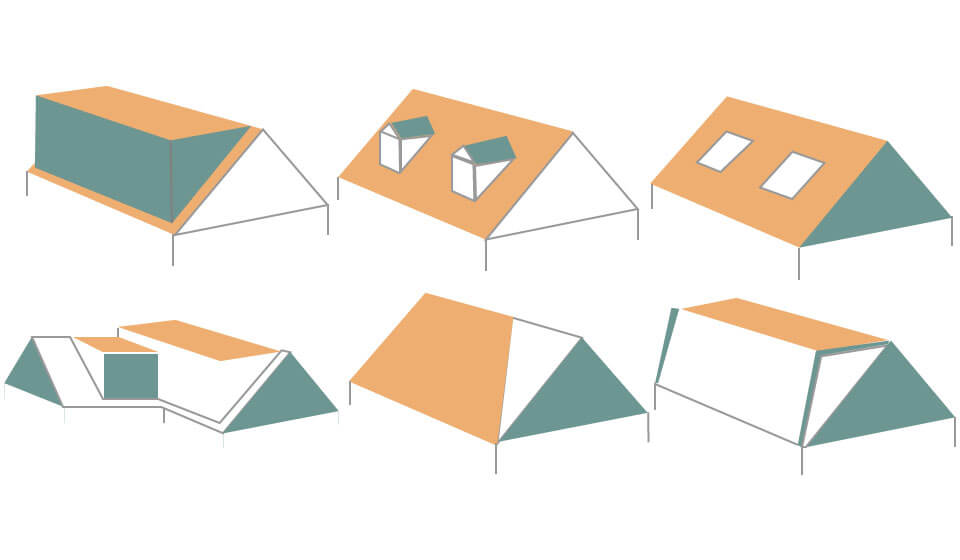
Fitted Loft Wardrobes to all types of Loft Conversions
We offer a range of Loft Conversion types in London , which include, dormer, mansard, hip to gable, L-shaped and velux loft conversions. Our team of builders will transform your house, giving you more living space and thereby increasing the value of your property.
Our latest Fitted Loft Wardrobes
Browse through our latest Fitted Loft Wardrobes to get an idea of what our specialist Loft Conversion team can build for you.
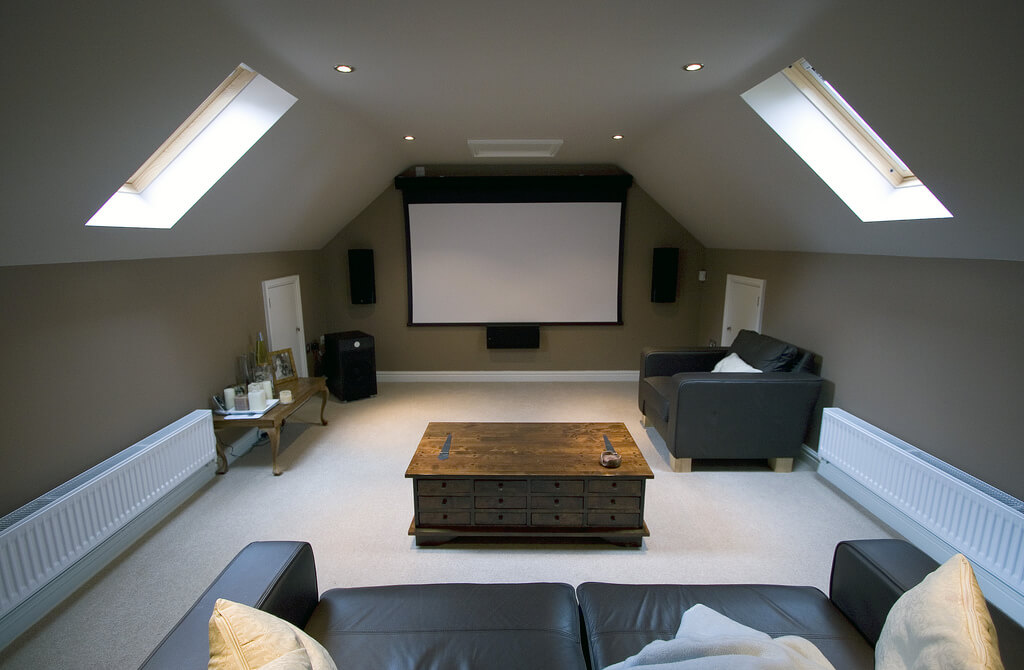
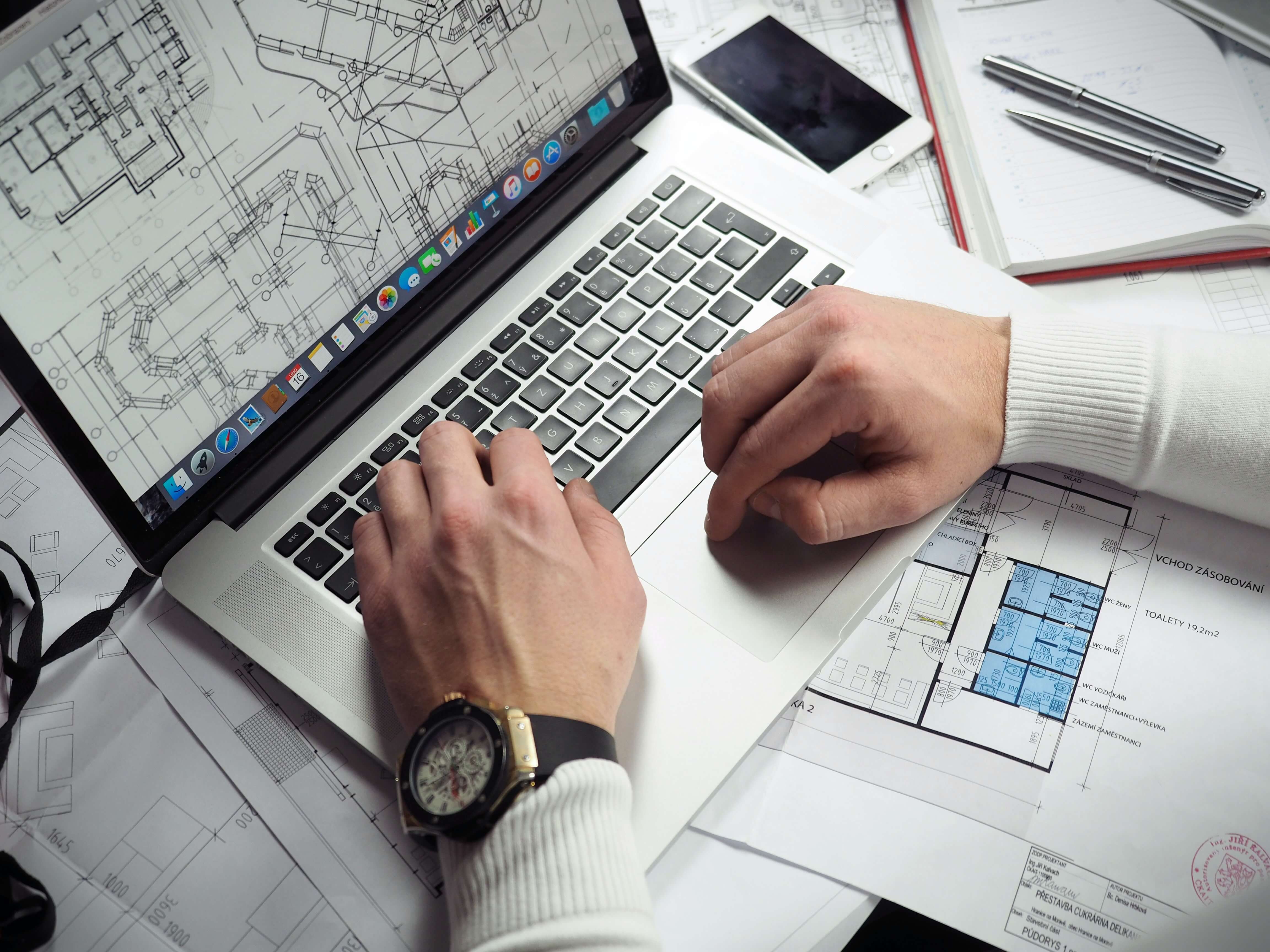
Our step by step process for Loft Conversion in London
We try to keep the Loft Conversion process as simple as possible from conception to completion, always keeping you informed and involved in every step. Our process includes an initial survey and design followed by architectural drawings and structural calculations. Thereafter, we will quote based on the drawings. Once happy with our quote, our architects apply for planning permission and commence your building work and finally the completion of your new loft conversion. Our team is ready to discuss any aspect of the project in more detail at all times.
Whether your family is growing, renting out a room in your property, or simply want a new study or office, a loft conversion is an ideal solution to maximise space in your house. This is a cost-effective alternative to moving and will increase the value of your property when you decide to sell in the future. No matter the project size, we will build you a loft that reflects your style and meets your lifestyle’s needs.
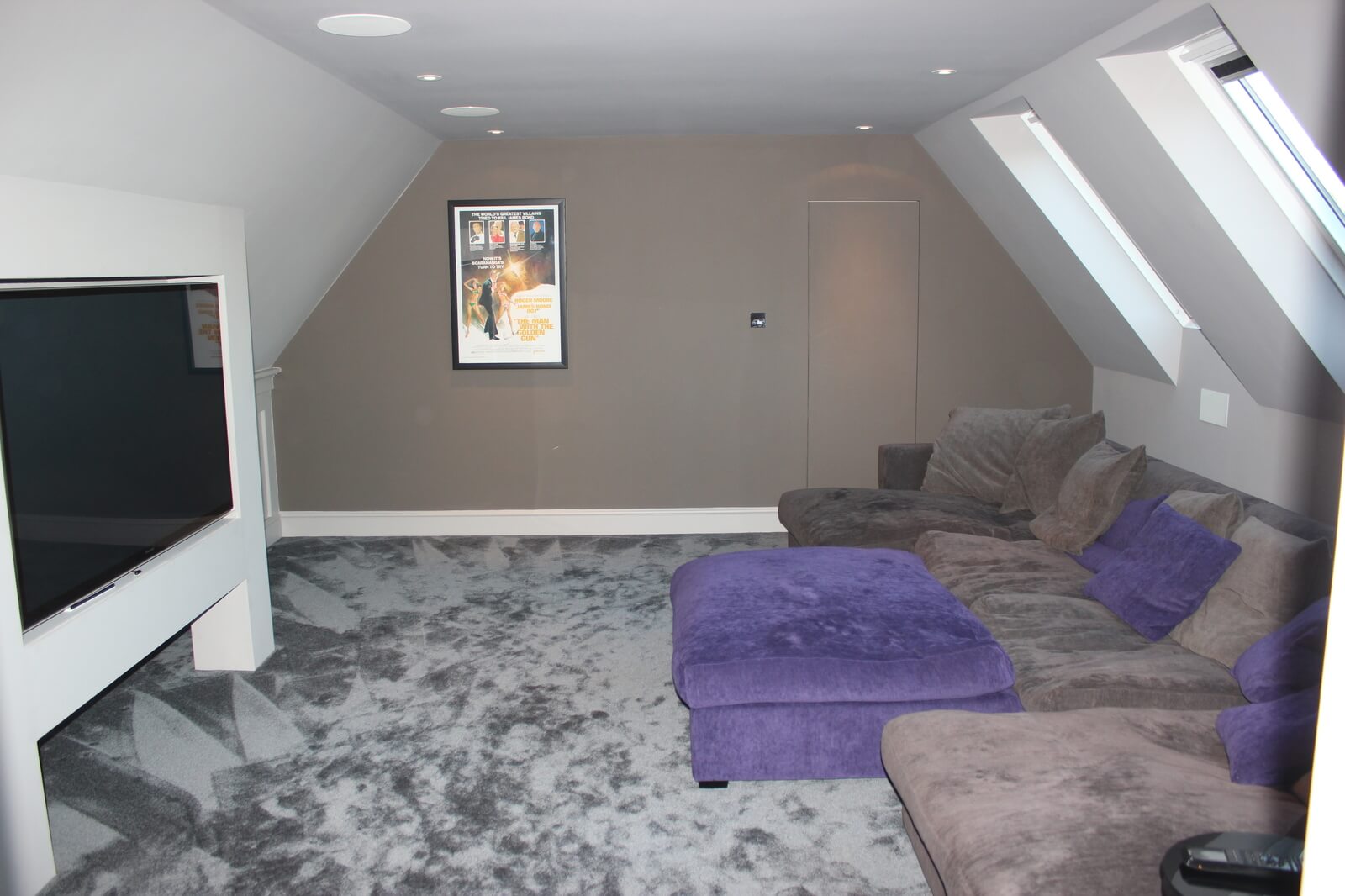
One of the most common ways to increase the value of your home is to add more storage. Did you know that 66% of homebuyers would be willing to pay more for a property with adequate storage? With so much demand for space, it's critical to make the most of what you have.
An attic conversion is an excellent way to achieve the appropriate balance in your home. It might be converted into a new bedroom, allowing you to construct additional attic storage and increasing the value of your home.
Fitted wardrobes in a loft conversion are an excellent way to increase the amount of storage space in your attic bedroom. Slanted ceilings, angled walls, alcoves, and eaves can all make for awkwardly shaped rooms in a loft conversion. As a result, finding freestanding furniture to match this space may be difficult, and fitted furniture is the best option for making the most of the available space in your loft conversion. We can design and build a fitted wardrobe in your loft extension no matter how tricky the space is, and the wardrobe will fit exactly to any shape of your loft room, providing you with lots of storage.
Ordinary furniture won't work in your loft because it's a one-of-a-kind space. Loft wardrobes should be constructed to blend in with the room's curves, taking up as much space as possible. Loft wardrobes work best when they're made-to-measure and outfitted with wardrobe storage kits that fulfill all of your needs, whether it's extra garment storage or shelves for dusty DVDs.
For any attic space, our loft wardrobes provide bespoke storage solutions. To build your ideal finish, choose from a variety of single panel glass, mirror, and wood alternatives. Our uniquely designed sliding door loft wardrobes are the ideal solution for making the most of your attic space while adding value to your house, especially if you have sloping ceilings.
Loft wardrobes are ideal for making use of previously unused space in the home. When remodelling your room, it's difficult to overlook the slanted ceilings. To maximize the amount of storage space in the home, loft conversions are best utilised as wardrobes. Loft wardrobes can be designed in a fashionable, user-friendly manner that allows for easy storage. Fitted wardrobes are the greatest alternative for building in loft conversions because a regular freestanding wardrobe will not match the room's decor.
Angled loft ceilings and loft walls are readily incorporated into our attractive designs thanks to our unique ideas, and our vast variety of products allows us to build a room that perfectly suits your needs. Loft space can be tough to utilize and work with, which is why our skilled designers employ their wide skill set to build clever loft storage space regardless of the room's size or shape.
We can make any wardrobe design you want out of your loft space. The majority of our customers' loft storage ideas involve a custom walk-in loft wardrobe. We provide custom-made loft wardrobes that are tailored to your storage needs. We supply custom-built furniture and wardrobes as a Bespoke Ceilings Solution depending on your loft area and measurements with the addition of an inclined or slanted ceiling. With Inspired Elements, you can do all of that and more. Our designers develop loft storage that is tailored to your lifestyle and family size.
Most of us would consider a properly studied and well thought out loft conversion to be an incredibly worthwhile addition to most residences if given the option. The same amount of thought, planning, and experience is required when it comes to decorating these new areas. Bespoke made-to-measure furniture is required to maximize loft eaves space and get the most out of your storage solutions.
A custom sliding wardrobe offers far more storage than a freestanding wardrobe. They make use of every inch of available space from floor to ceiling, leaving no gaps. This makes the most of the vertical space in the room, providing you additional space without taking up any floor space. Rather than opening out into the room, sliding doors glide across one another. This saves a lot of wasted space, especially if your bedroom is small.
Sliding wardrobes can aid in the organization of your possessions. There's no need to cram all of your clothes into a tight space when you can customise the inside arrangement of your own wardrobe to meet your individual storage needs. We can help you keep your home organized, whether you want to keep it simple or add a variety of storage solutions. For further information on how to make the most of your fitted furniture, read our recommendations on how to organize your storage space.
Bespoke fitted furniture is a long-term investment that will provide you with high-quality items that will make your home feel more spacious and offer you a place to be proud of.
Sliding wardrobes are a terrific investment for any homeowner; they may increase the value of your house and are a great selling feature for many potential buyers who are looking for attractive yet effective storage options. Many households struggle with capacity, therefore this is a valuable asset to consider.
Custom sliding wardrobes can completely modify the look of your bedroom's interior design. You may improve the aesthetic and functionality of your space by changing the color, the finish, or the general design. Freestanding wardrobes are less expensive than bespoke fitted furniture, but they have a number of drawbacks and problems, including poor design, inefficient space utilization, and limitations in creating the desired style.
We believe in partnering with our customers rather than working for them. We are completely transparent, and we follow the clients' ideas and plans. If nothing else works, we search for the next best solution and implement it on the project.
We aspire to provide you with the perfect room that you require from our services, taking into account your budget and the type of room that you need.
From bespoke bedroom wardrobes to lounge units and dressing room furniture with custom interiors, we've got you covered. You can organize your things and yet have enough to spare thanks to the extra storage that fitted furniture always gives. Are you looking for a walk-in closet?
We offer a fitted furniture service, and in addition to bedroom furniture, we also design and install a variety of additional fitted storage solutions. Regardless of the type of storage you require, the interiors are all custom designed to meet your specific requirements. Fitted furniture, in most circumstances, provides you with more storage, especially when it is tailored to the shape of your room.
Fitted wardrobes are built-in from floor to ceiling, maximizing storage space. They are also typically built from floor to ceiling, allowing you to make the most of your available space. Your fitted wardrobes can double the amount of storage space you have, and sliding door wardrobes can usually be installed in one day. Fitted furniture is much less expensive than you might assume. You might enjoy picking out exactly what you want to put in your wardrobes... Calculate how many long-hanging goods you have, how many short-hanging items you have, how many shelves you need, how many drawers you need, and so on, then talk to your designer about it and have fun deciding what's ideal for you.
Wardrobes and storage solutions that will help you organize your life. You can count on our professional team to design, create, and install high-quality wardrobes and storage furniture that will look great and last a long time when you need a tailored home storage solution.
● Increase the value of your home
● Maximize storage and make small spaces more functional.
● Make bold design statements
● Create a location where you may live, work, and play.
● Take pleasure in a tidy, well-organized home.
Nothing is more frustrating than not having adequate storage when you require it. The house appears disorganized, the mess causes tension, and you may feel useless and overwhelmed.
We design and build unique wardrobes and storage solutions for every room in your home. No space is too big or too tiny, from the kitchen to the bedroom, bathroom, home office, laundry, and even the garage.
Before it's yours to enjoy, our experienced installation team will convert your idea into reality, explain to you how to use and care for your new piece, and leave their work area immaculate.
Fitted wardrobes come in a variety of styles, materials, and types, as shown in our gallery. These are just a few storage possibilities, but our professional designer can work with you to design a unique wardrobe with materials and colors that compliment your home. Whether you want contemporary sliding door wardrobes, modern hinged door wardrobes, walk-in wardrobes, or conventional fitted closets, our bespoke storage solutions are crafted of high-quality materials and woodwork.
Have you ever wished your bedroom looked like the one in a magazine or showroom? That's right, it can now! Our expert consultants will work with you to build a design that is customized to your home and storage needs. They will do it from the convenience of your own house. There's no need to visit a showroom or operate under harsh lighting.
Your fantasy design will be properly suited to your current interior design, or if you have color swatches and samples, we'll create a design based on them. In either case, we'll make sure your walk-in closet makes the dramatic statement you desire.
We can help you make the most of your loft or attic space with our experienced advice and direction, changing it into a practical, space-saving room with loft storage and loft room wardrobes integrated into the design, allowing you to get the most out of your house. Although we specialize in bedroom wardrobes, we are extremely proud of our bespoke attic wardrobes. We have dozens of colors to choose from, as well as a variety of materials to employ. From exquisite beech wood to opulently colored glass, there's something for everyone.
Our Loft Storage Solutions come with a variety of functional alternatives as well as all of the necessary accessories. The interior of your loft built-in closets can be customized with trouser hangers, shoe racks, mirrors, pull-out shelves, and glass top dressing tables; the possibilities are unlimited.
Additional storage space: Freestanding, store-bought wardrobes leave a lot of empty space that may be utilised for more storage. Gaps beneath the ceiling or on each side of the closet may be discovered. Bespoke bedroom wardrobes, on the other hand, are custom-made to maximize every square inch of available space. This means you'll have more storage and space to personalize it.
Clothing that is organized: The beauty of a bespoke walk-in closet is that you may construct a place that is perfectly organized for your needs. You can position and add the things you wish, such as rails, shoe storage, shelves, and belt racks. In comparison, most standalone furniture does not provide this level of adjustability.
Customized solutions: Personalised wardrobe space is created to meet your specific needs. This means that storage solutions can be built into problematic locations such as slanted eaves, alcoves, and corners.
Our competent design experts spend time getting to know you and determining exactly what you require. Creating solutions that not only meet your needs, but also compliment and improve the overall look of your home.
We have loft wardrobes that are specifically built to fit into any available area. We have efficient storage solutions for your lofts, including fitted wardrobes of every size and form. The wardrobes are manufactured in order to fit properly in your loft and provide you with the most storage space possible. Despite their odd shapes and challenging angles, our loft wardrobes fit flawlessly into your loft, wasting no space.
The procedure of constructing a loft wardrobe allows it to blend in with the overall style of the home. Measuring aspects such as how to design with that slope, what materials are ideal, durability, budgets, and so on. Before constructing a loft wardrobe, a homeowner must go through a thorough method that takes into account all of the aspects. You don't want to make a mistake and ruin the design when it comes to future storage and what to put in the wardrobe.
For us, the client's budget is the most essential consideration when designing wardrobes; nevertheless, if you want to elevate the look to luxury with a variety of styles, different accessories, and drawers, the range will extend beyond the basic wall-mounted wardrobe. Loft wardrobes are in the basic range and, depending on the style and dimensions of the wardrobe, can be readily fitted in one's home.
If you're planning a loft conversion, it's a good idea to start thinking about furnishings for the finished room as early as the planning stage, or even before the blueprints are finalized. This manner, you can include the cost of the furniture in your financial planning.
If you'd like to talk about the design of your own closet or how fitted furniture solutions can help you, we'll call you to set up a free design consultation. Alternatively, give us a call and we'll set up a free bedroom or home office design consultation over the phone.
Do you have a question about Loft Conversions? We're here to help. Contact our team at Loft Conversion London
The minimum height required for a Loft Conversion is 2.2m (from the floor to the highest point in your loft). If you do not have the required height, your ceilings can be lowered on your first floor.
This depends on the size and type of Loft, most loft conversions take around 10-12 weeks. We can give you a more accurate estimation when we see your property.
Loft Conversion cost is determined by the size and type of the project, the features you would like, etc. Our architect will help you achieve the best use of your space within your budget. Most Lofts cost between £25,000 and £60,000.
No - it's safe to carry on living in your house. Our team starts from the scaffolding before the stairs go in. We always try to limit the disruption during the construction process.
Loft Conversions usually fall under the permitted development category therefore planning permission is not normally required. There are some exceptions like conservation areas, flats, or listed buildings. Our in-house surveyors can advise further on planning permission. For more info read our Planning Permission blog.
A party wall agreement is also known as PWA is required if you own semi-detached or terraced property. In simple words, if you are working within or near your neighbor’s boundary then you will need a party wall agreement in place. Click here for more info.
Yes - it will add from 15% to 25% upwards depending on the size, design, and type of Loft. Read more about adding value here.
Yes, all Loft conversions require building regulation approval from the local authority. These regulations are important to ensure the safety measures are in place and they set a protocol of construction and design to follow.
Absolutely yes, we will work with you to achieve your dream new living space.
