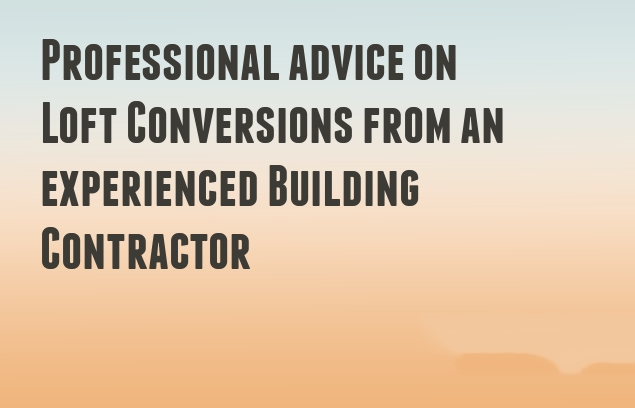
A loft conversion is an addition of space or room into an existing space and this involves extending a part of the roof or replacing the roof entirely and building a new one. Loft conversions are so popular and are seen everywhere because they are the best option to do something new with the house and it doesn't take up too much money.
If you want to shift to a place with an extra bedroom you will end up incurring a lot of expenses and on the other hand, if you simply loft an additional bedroom into your existing house, the costs are much less.
How loft conversion helps in value addition
Loft conversions not only allow you to have the specially modified place you want, but they also help in generating money. The value of the property increases if you loft an extra room and this value keeps increasing and after 6-7 years you could see the value increase from anywhere around 15-20%.
Loft conversions are an investment that you put in and for example, if you spend 20,000$ for loft conversion on a 100000 house, the value of the house can increase to about 122000 just because of the loft conversion.
Things to look out for before considering a loft conversion?
Getting a loft conversion done might sound simple but there are many different things to consider to make sure that the property can complement a loft conversion. Below mentioned are three factors to know if your roof is suitable for a loft conversion.
How can you use this lofted space?
Once you go through all the requirements and are sure about your house supporting a loft conversion, you can go forward and make plans on how you want to use this additional space. You can use the space to create an extra bedroom with a master bathroom to facilitate guests. You also make it a dedicated room for mediation or make it a kid's play area. Hosting parties and having movie nights are also extremely fun in these areas.
You can also use your creativity and make it a multipurpose room. You can add a TV, Home theatre, projector, and a folding couch to have good family time and lay down a carpet so that kids can play. Decorating the room with the required ornaments or gadgets also helps to lift the essence of the place.
Can you do a loft conversion by yourself?
A loft conversion is not a simple task and you want to include local planners and Architects and take their help to get the best loft conversion. There are DIY loft conversion ideas that you can follow and these small conversions can be done alone.
You can also find pre assembled rooms that can be lofted into your room and all you have to do is purchase the lofted room, get it dismantled and delivered to your doorstep and then have the room assembled on your roof.
Who should You approach to get help with a loft conversion?
1. Appoint an architect/technician or building surveyor.
These architects and local technicians have a good understanding of the different plans and designs that you can use to get your loft conversion. These architects and technicians have the required experience and can help in providing the best options.
2. Appoint a specialist loft conversion company.
Many companies deal with loft conversions and these companies have their own architects and designers. You can get help from these companies and they will take care of everything right from purchasing the raw materials to cleaning the house after the loft conversion is done.
3. Use an experienced builder.
You can also approach a local builder and this builder might have been doing the loft conversions for other houses in the area as well. Hiring these experienced builders can be the best and affordable option for some.
Should You consider taking permissions?
Permissions are a must when it comes to getting a loft conversion. If you hire a company or an agency to do the loft conversion for you, the agency will work on getting the required permissions. If you hire a local builder, you should personally go and visit the local planning office, lay down your lofting plans, and show proof that your house is suitable for a loft conversion. The planning authorities will examine the documents and cross-check all the details and you can proceed with the loft conversion only if they give the required permissions.
There are certain types of basic loft conversions and if you are going with these basic designs, planning permissions can be ignored. It is important to get permissions if you are making changes on your roof like changing the height of the roof, changing the ceiling and floor, etc.
Conclusion -
The cost of getting a loft conversion depends on the type and design of the loft conversion you choose and it is important to know the requirements of every type of loft conversion changes from property to property. Spending too much on a loft conversion is not advisable too because you won't be able to get back the investments or proper returns. If you are planning to get help from companies, you should do enough research and find good companies like Loft Conversion London, who offer quality services at low cost. The loft conversions take about 7-9 weeks and sometimes seven more and you should look for a different place to stay and also make sure to visit the site to ensure everything is going according to the plan.