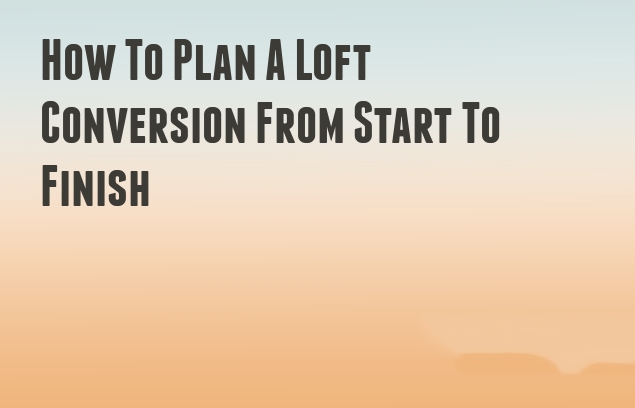
Loft conversions are a cost-effective and straightforward method to increase living space and value to your home; the fact that you may design this additional area precisely how you want it just adds to the appeal. A well-planned loft conversion could be the perfect option for that much-needed extra room.
What Does It Mean To Convert A Loft?
A loft conversion is the process of transforming an additional or accessible space into a useful room. This space can be used as a living room, a children's play area, or even a workspace. These masterpieces can add a touch of grandeur for a reasonable price. Depending on the amount of space available, there are many types of loft conversions.
Types of Loft conversions -
● Dormer Loft Conversion - Dormer loft conversions provide your home with a modern, sophisticated, and seductive room that will impress anybody. In this type of conversion, a wall is built at a 90-degree angle to the floor, allowing the individual to freely move around the space. The Dormer windows are the nicest feature of these, as they make stargazing a lot more enjoyable.
● L- Shaped Loft Conversions - L shaped conversions are probably the best because they provide more space and headroom. This type of modification could provide you a lot of Dormer Window configuration choices.
● Hip to Gable conversions - Hip to Gable is the ideal solution for you if you want to increase your property. A sidewall is created or a side roof is removed in this form of alteration, raising the internal head height in either case.
● Mansard Loft Conversion - The grandiose form of the Dormer conversion is the Mansard. To give you that extra area, you'll need to make some changes. Even while converting a mansard loft is more difficult, it gives you enough space to create the room of your dreams.
● Velux Loft Conversion - Velux Loft Conversion is the simplest and most cost-effective way to add that extra headroom and maximize the space. These are the ones that require the least amount of building work and cause the least amount of disruption.
Why Loft Conversion London?
Loft Conversion London believes that you are entitled to the best and most appropriate loft conversion services. We can assist you with the suitable room that you desire after a thorough evaluation of the location and space. To provide you with the best services available, we will match your desires with your budget.
100% Customized Designs And Planning To Meet Your Exact Requirements
One of a company's most significant responsibilities is to fulfill the customer's dream. In this way, the loft conversion London proudly declares that it has been able to fully please its valued customers. Furthermore, the services they provide in the aftermath are so exceptional that many individuals consider them to be family. Before starting any project, the loft conversion London provides free site visits and a comprehensive picture of the concept and its working method. Following the instigation, each client is assigned a personal manager whose sole responsibility is to take care of the single task assigned to him with the highest care and love. The business also ensures that the person chosen follows the norms and regulations.
With the best support given to the people, the troupe also assures that their prices are cheap. They also give you a year's warranty on anything they've made for you.
Get in touch with us right now to get started on your loft conversion.
Things to Consider while getting a Loft Conversion -
● Availability of Space -
The main objective for a loft conversion is to gain additional room that you may use for whatever you choose. Converting the loft is a waste of money if you don't have enough free space and the room is too small. Loft conversion London ensures that all dimensions are correct and that adequate plans are provided to ensure that you have enough headroom and space once the conversion is completed.
● Insulation -
Most people are unaware that the roof's walls are thin, allowing heat or cold air to easily enter the room. It is critical to appropriately insulate the space; otherwise, the room will become uninhabitable due to excessively hot or cold temperatures. We ensure that the lofted rooms are insulated at Loft Conversion London.
● Ceiling and Flooring -
Loft conversion London adds an extra degree of security by fortifying the room and the flooring, as well as following processes that go above and beyond the standard safety requirements. Even if a natural disaster occurs, we ensure that the roof remains intact and the ceiling does not collapse.
● Proper Bathrooms and Drainage -
If your loft room has a bathroom or a washbasin, you must connect these drainage pipes to the main drainage outlet. When these outlets are connected incorrectly, they can become clogged, and the pipes can become obstructed and even break. Loft conversion London considers all aspects of the project, including drainage.
If you're interested in a loft conversion, please get in touch with us to learn more about the process. We provide a variety of services, and for a limited time, we are offering a free estimate on the cost of a loft conversion.