A loft conversion in Oval is a fantastic opportunity to boost the value of your home without the need to relocate. Did you know that converting your loft in Oval can add as much as 25% in value to the property, which ensures a profitable investment in the long run. In some suburbs of Oval, where space is limited, loft conversions have become the preferred choice for families seeking to enhance their homes. Not only is it a more cost-effective alternative to moving, but it also provides the added benefit of expanding your living space.
Request a Quote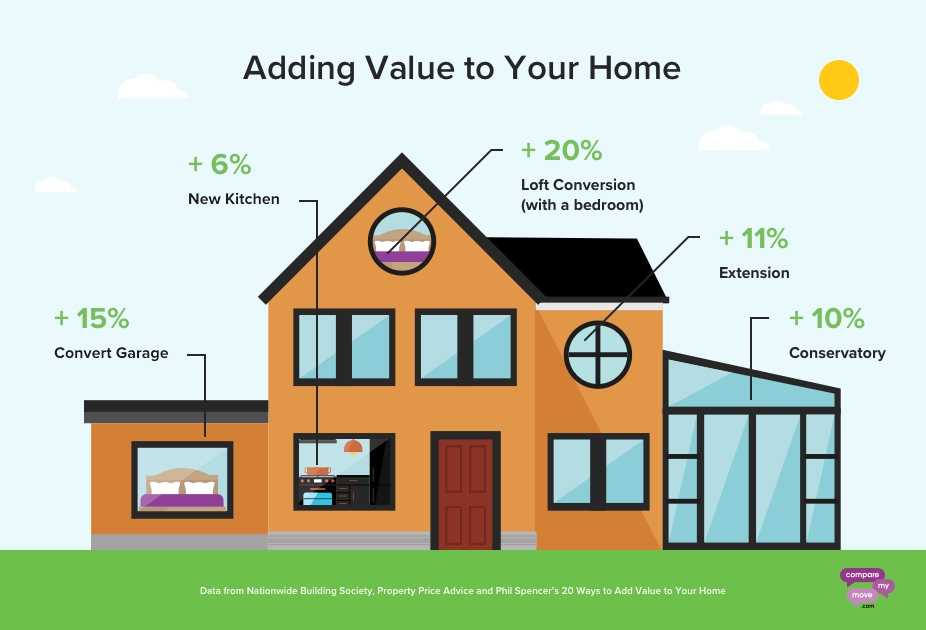
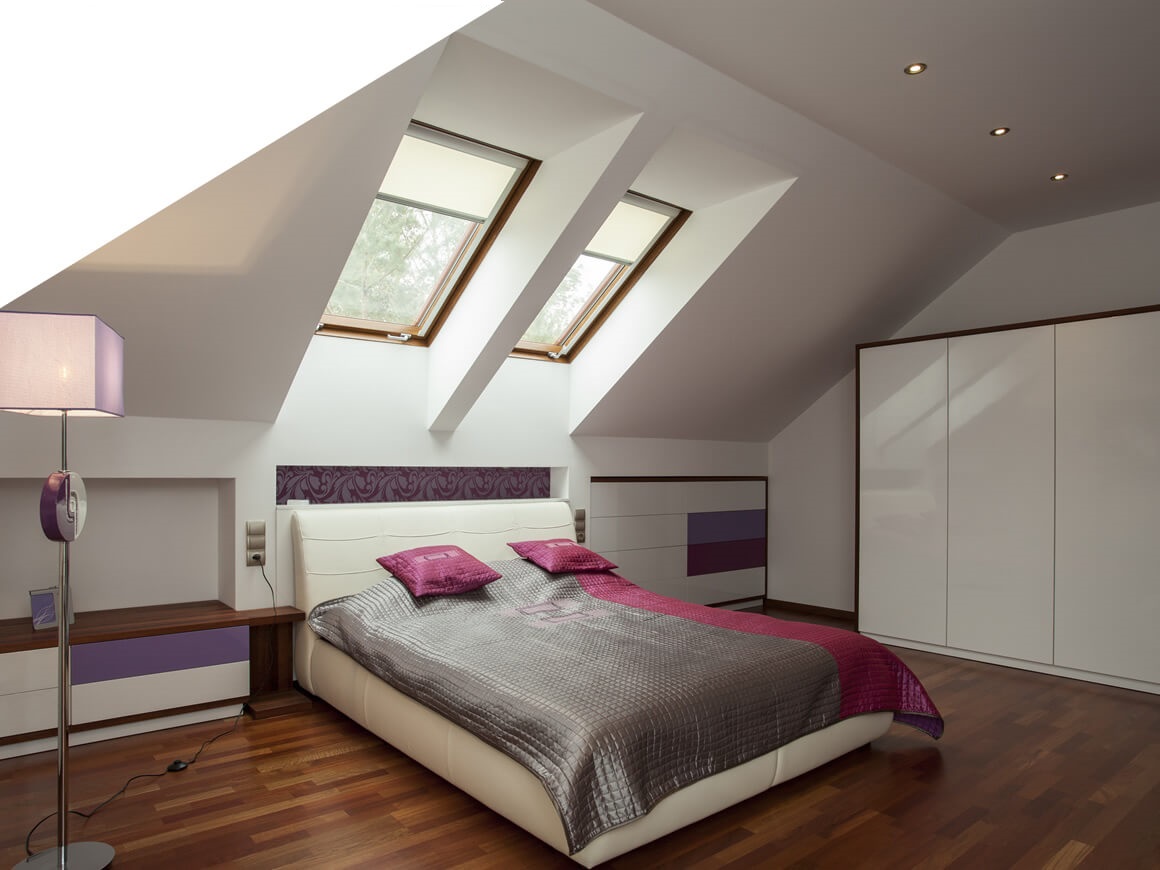
Oval is part of Kennington that’s near The Oval cricket ground. It’s located 2.1 miles southeast of Charing Cross and is within the London Borough of Lambeth. The area was once a market garden and is named for the layout of the streets. Locals and tourists in Oval enjoy leisure time strolling around the nearby park which is Kennington Park, a large and lovely green space that features a Victorian atmosphere. Other exciting spots where people in the district can bond include restaurants like 24 The Oval and Italo and pubs and bars such as The Beehive and The Pilgrim Pub.
Bespoke loft conversions in Oval
We specialise in high-quality custom Loft Conversions across Oval and around South London. We have built numerous bespoke loft conversions in Oval which are fully tailored to the client's personal requirements and preferences. Our Loft Conversions in Oval allow families to add habitable space to their homes without the need to move home.
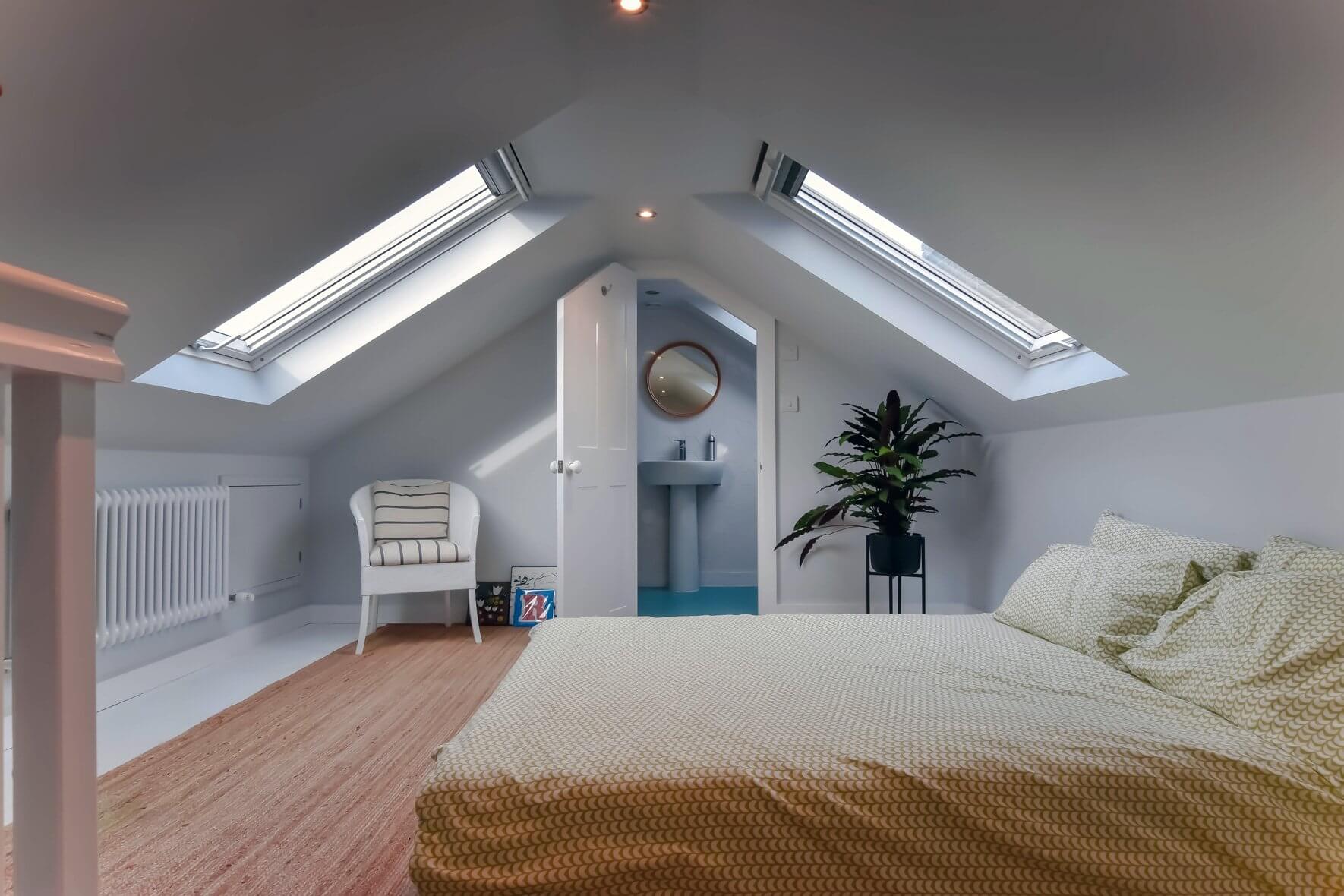
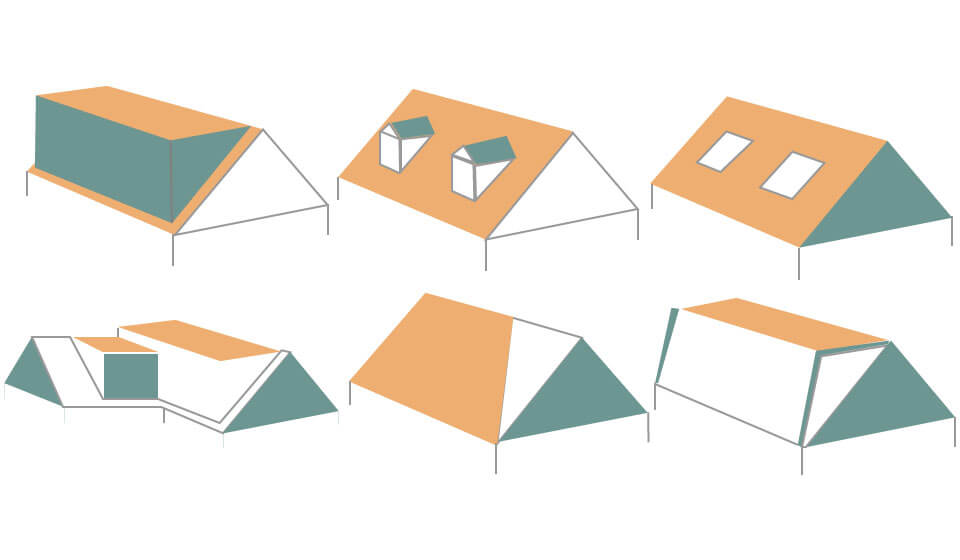
Oval Loft Conversions
We offer a range of Loft Conversion types in Oval, which include, dormer, mansard, hip to gable, L-shaped and velux loft conversions. Our team of builders will transform your house, giving you more living space and thereby increasing the value of your property.
Our latest Loft Conversions in Oval
Browse through our latest loft conversions and extensions in Oval to get an idea of what our specialist Loft Conversion team can build for you.
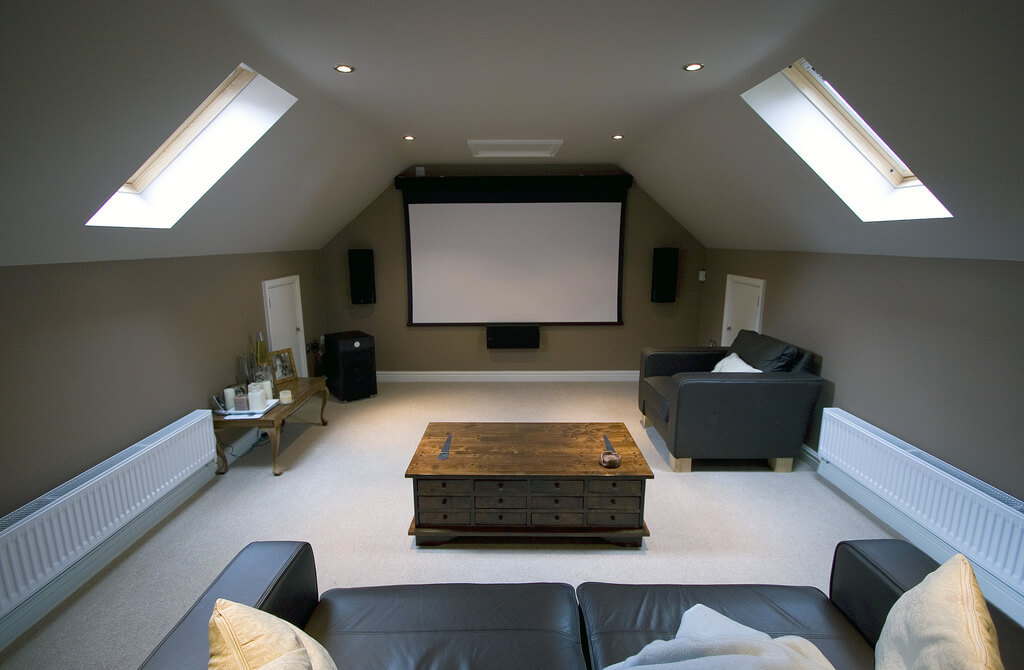

Our step by step process for Loft Conversion in Oval
We try to keep the Loft Conversion process as simple as possible from conception to completion, always keeping you informed and involved in every step. Our process includes an initial survey and design followed by architectural drawings and structural calculations. Thereafter, we will quote based on the drawings. Once happy with our quote, our architects apply for planning permission and commence your building work and finally the completion of your new loft conversion. Our team is ready to discuss any aspect of the project in more detail at all times.
Whether your family is growing, renting out a room in your property, or simply want a new study or office, a loft conversion is an ideal solution to maximise space in your house. This is a cost-effective alternative to moving and will increase the value of your property when you decide to sell in the future. No matter the project size, we will build you a loft that reflects your style and meets your lifestyle’s needs.
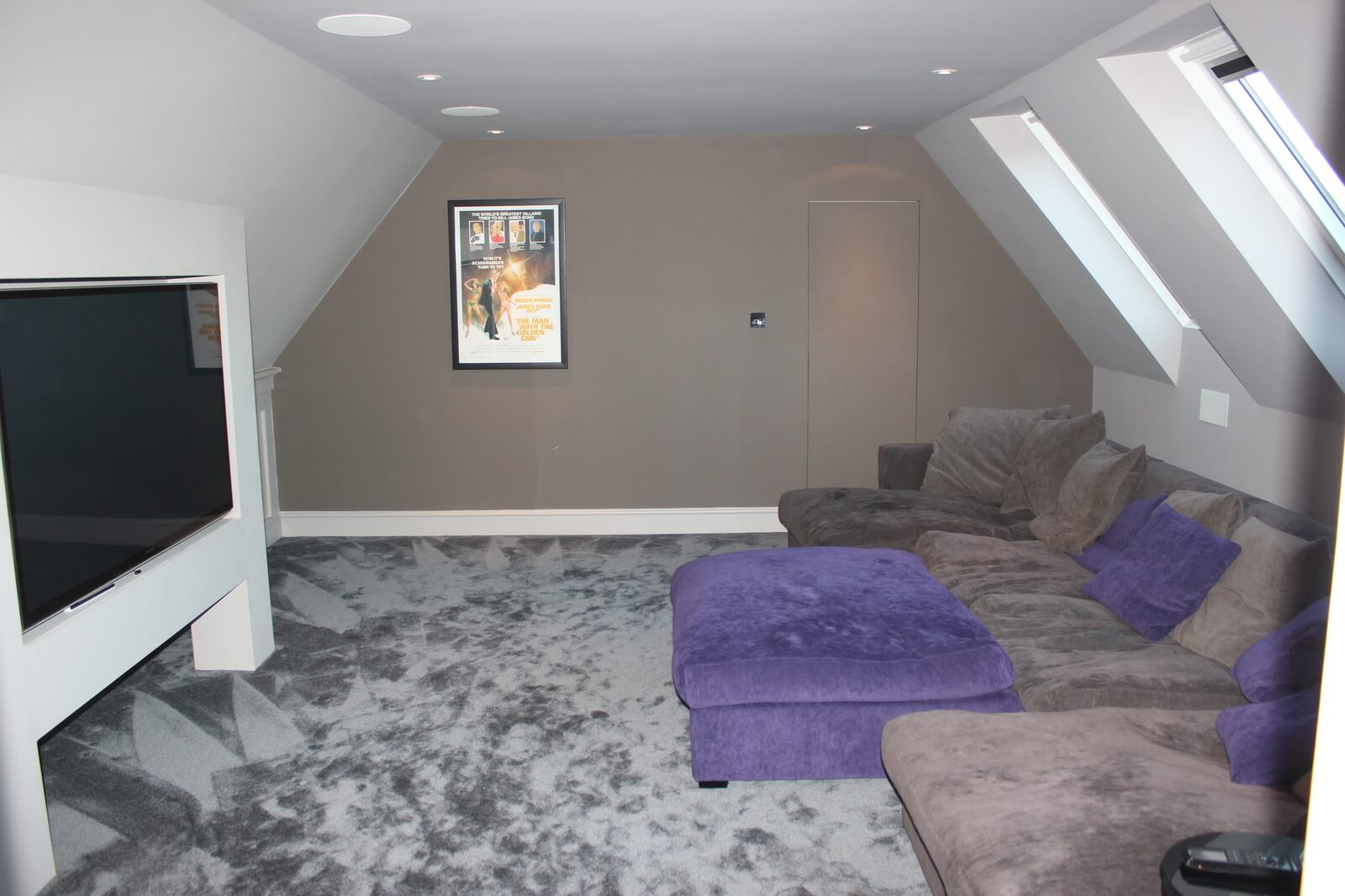
Transform an unused space in your house in Oval in an affordable way through a loft conversion. With this type of home upgrade, you’re in for a functional treat as it will turn the empty attic area you have into something habitable like a new bedroom, a gym, or a mini home office. You can take advantage of the available space in your house without spending the same amount of money as needed when you move houses and without losing some outside space, say a chunk out of the garden or reducing the size of the driveway.
Although it’s evident that the main benefit you’ll get to enjoy once you decide to have a loft conversion is the maximized space in your Oval property, there are still more perks that you can reap once the home improvement is done. One good benefit that you’ll get in a loft conversion is the increased property value which according to the Nationwide Building Society is over 25%. This is why many homeowners consider a loft conversion as a worthwhile investment. All the costs that you’ll spend for this home upgrade will eventually return to you in double the amount. Moreover, thanks to a loft conversion, you’ll also enjoy cheaper energy bills because of the insulation that will be installed in your loft which will decrease the use of a heating system.
There are several types of loft conversion that we can do for your house in Oval, the only limitation that we need to focus on is if it is the right fit for your empty area. The most convenient type and involves a straightforward construction is a Velux loft conversion. This type will allow you to enjoy the basic perks of getting a loft conversion. The next type is a dormer loft which is the most common type of loft conversion because of how relatively easy it is to build. It is more expensive than a Velux conversion but it will give you the option to enjoy maximized floor space and headroom. An ideal match for a semi-detached or terraced property is a hip-to-gable loft conversion because it will rebuild the hipped roof your house has into a vertical gable wall for a maximized floor area and headroom. The most complicated type of loft conversion is a mansard loft conversion. This kind of loft conversion will completely restructure your attic into a massive new room that’s almost similar to a new storey so you can enjoy a huge floor area and head space.
Securing planning permission may be the least of your worries when you decide to have a loft conversion in Oval since the construction mainly happens within your scope of property. This kind of home expansion is generally allowed under the right permitted developments, however, there are several limitations that are included in some types of loft conversion that will require you to obtain the document before proceeding with the construction like the extension will be higher than the current roof height and such. Moreover, if your house is currently situated in a conservation area, planning permission will also be required before the loft conversion begins on your property.
You won’t be required to move out while the loft conversion happens in your home since the construction mainly occurs at the top of your property. Rest assured that if you hire the builders we have at Loft Conversion London, you’ll experience minimal disruption to your daily activities as do our work diligently. Choosing to stay will also be beneficial for you since you can easily check the progress of the home upgrade. But if you still decide to leave for a while, you can freely do so and just come back once the loft conversion is completed.
Do you have a question about Loft Conversions? We're here to help. Contact our team at Loft Conversion London
The minimum height required for a Loft Conversion is 2.2m (from the floor to the highest point in your loft). If you do not have the required height, your ceilings can be lowered on your first floor.
This depends on the size and type of Loft, most loft conversions take around 10-12 weeks. We can give you a more accurate estimation when we see your property.
Loft Conversion cost is determined by the size and type of the project, the features you would like, etc. Our architect will help you achieve the best use of your space within your budget. Most Lofts cost between £25,000 and £60,000.
No - it's safe to carry on living in your house. Our team starts from the scaffolding before the stairs go in. We always try to limit the disruption during the construction process.
Loft Conversions usually fall under the permitted development category therefore planning permission is not normally required. There are some exceptions like conservation areas, flats, or listed buildings. Our in-house surveyors can advise further on planning permission. For more info read our Planning Permission blog.
A party wall agreement is also known as PWA is required if you own semi-detached or terraced property. In simple words, if you are working within or near your neighbor’s boundary then you will need a party wall agreement in place. Click here for more info.
Yes - it will add from 15% to 25% upwards depending on the size, design, and type of Loft. Read more about adding value here.
Yes, all Loft conversions require building regulation approval from the local authority. These regulations are important to ensure the safety measures are in place and they set a protocol of construction and design to follow.
Absolutely yes, we will work with you to achieve your dream new living space.
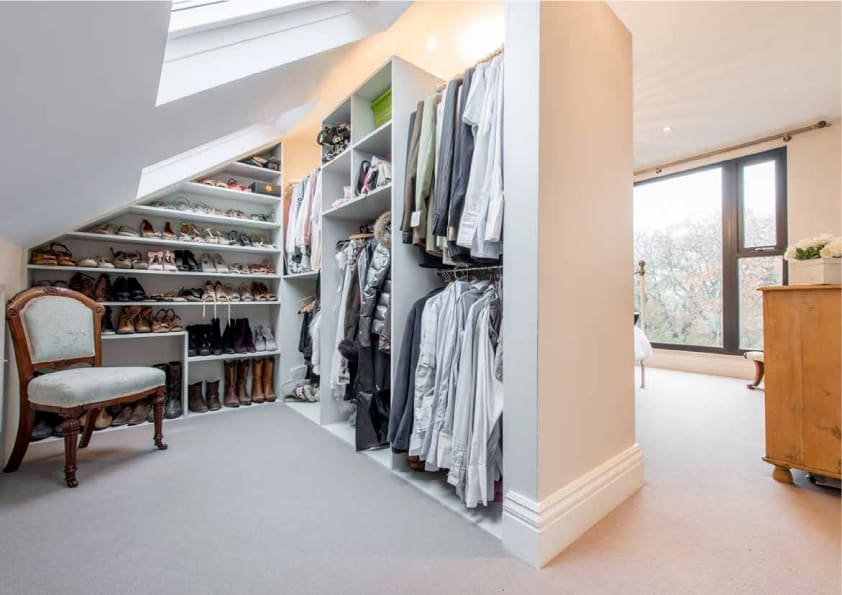
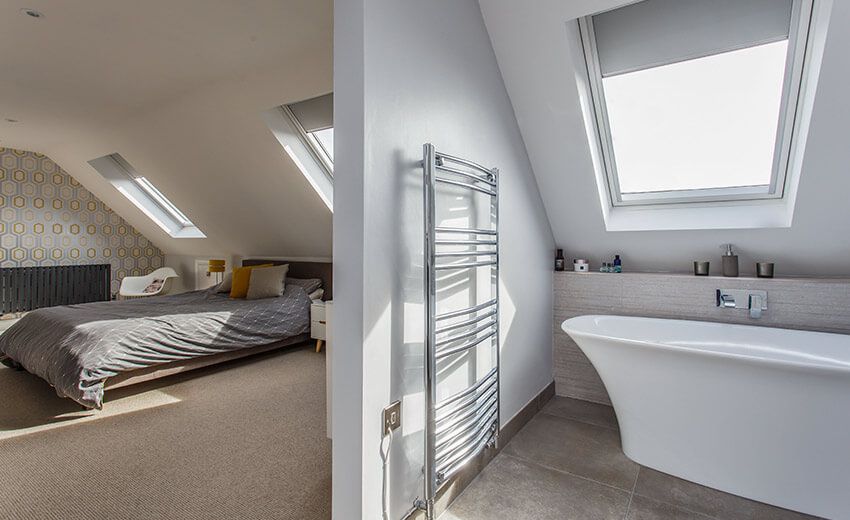
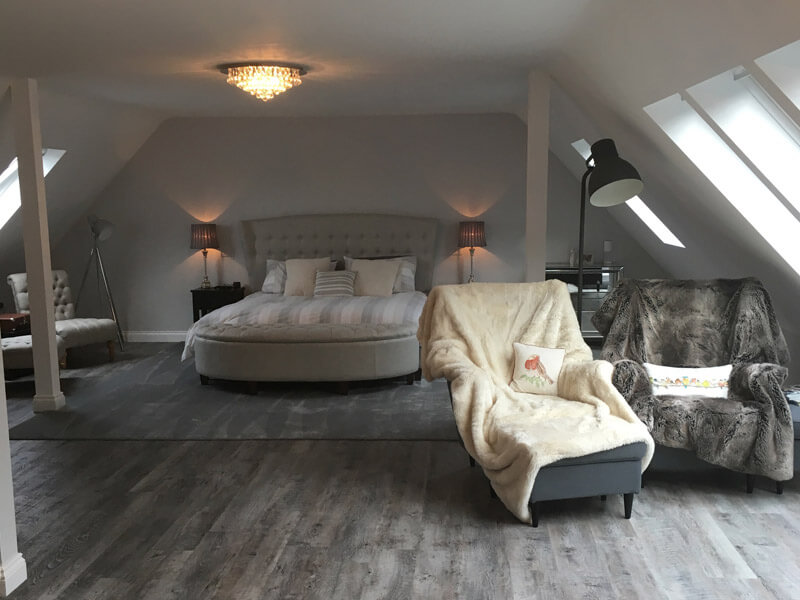
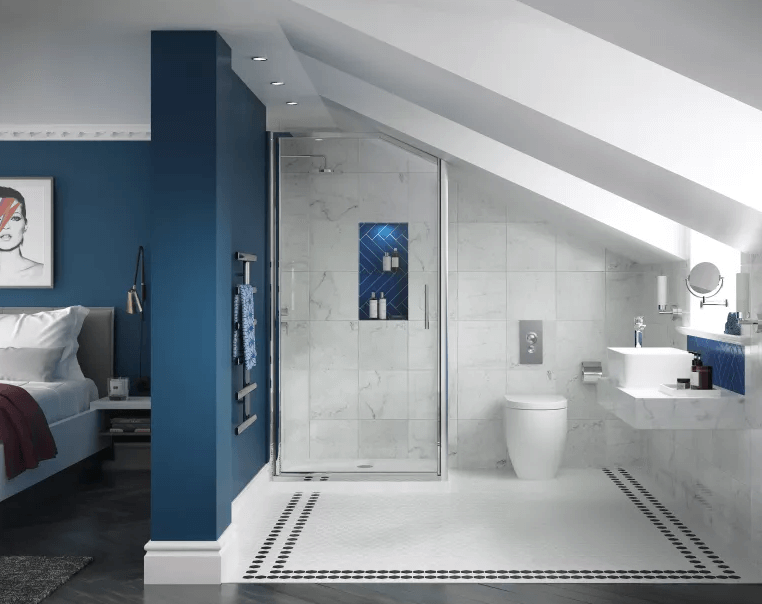
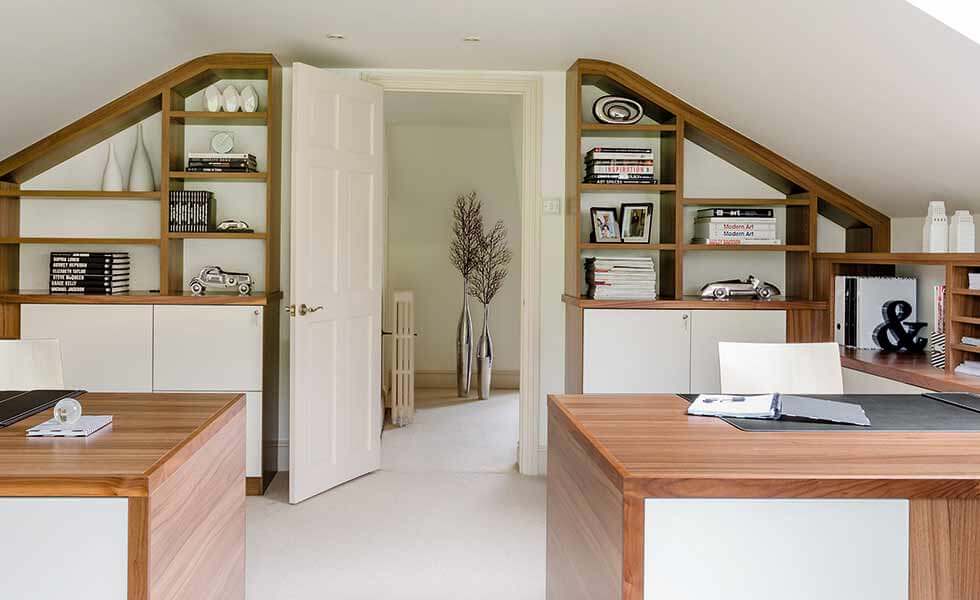
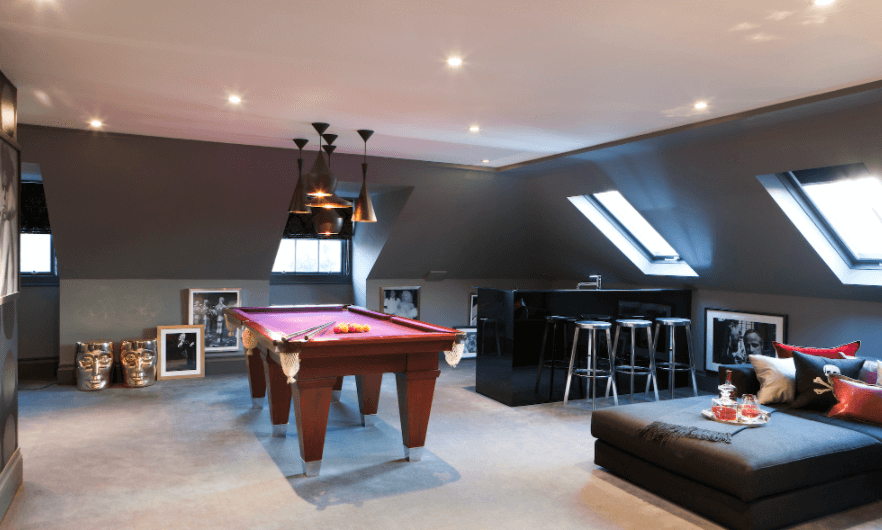







The cost of a loft conversion in Oval depends on a number of factors, such as the complexity and size of the project, the materials used, any additional features you may require and how quickly you would like it completed. At Loft Conversion London we offer competitive prices for our services and can provide an accurate quote once we have discussed your project in detail. We can also provide a payment plan to help spread the cost of your project and make it more affordable.
Having a loft conversion is an excellent way to add extra space and value to your home. It is a cost-effective way to create an extra bedroom, bathroom or playroom for your family. By converting the loft space you can also increase the size of your home, making it more attractive to potential buyers. In addition, you may also find that having a loft conversion increases the energy efficiency of your home, thus saving you money on your energy bills. Finally, a loft conversion provides you with a unique and creative space to use as you wish, allowing you to make the most of your home’s potential. At Loft Conversion London, we offer a range of services to help you achieve the loft conversion you desire. From helping you design and plan your project to providing all the necessary materials, labour, and expertise - we can help make your dream of having extra space come true. Contact us today to find out more.
It depends on the complexity and size of the project, but typically a loft conversion can take between 3-6 months to complete. At Loft Conversion London we understand that time is of the essence, so we always aim to complete projects as quickly and efficiently as possible. We have the experience and knowledge to help you make the most of your loft space, and our team of highly skilled professionals is on hand to provide the highest quality of service throughout the process. Many factors influence the length of time it takes to complete a loft conversion such as the complexity of the design, the type of materials used, and any bespoke features you may require. Our experienced team can provide an accurate timeline estimate once we have discussed your project in detail.