A loft conversion in Tooting is a fantastic opportunity to boost the value of your home without the need to relocate. Did you know that converting your loft in Tooting can add as much as 25% in value to the property, which ensures a profitable investment in the long run. In some suburbs of Tooting, where space is limited, loft conversions have become the preferred choice for families seeking to enhance their homes. Not only is it a more cost-effective alternative to moving, but it also provides the added benefit of expanding your living space.
Request a Quote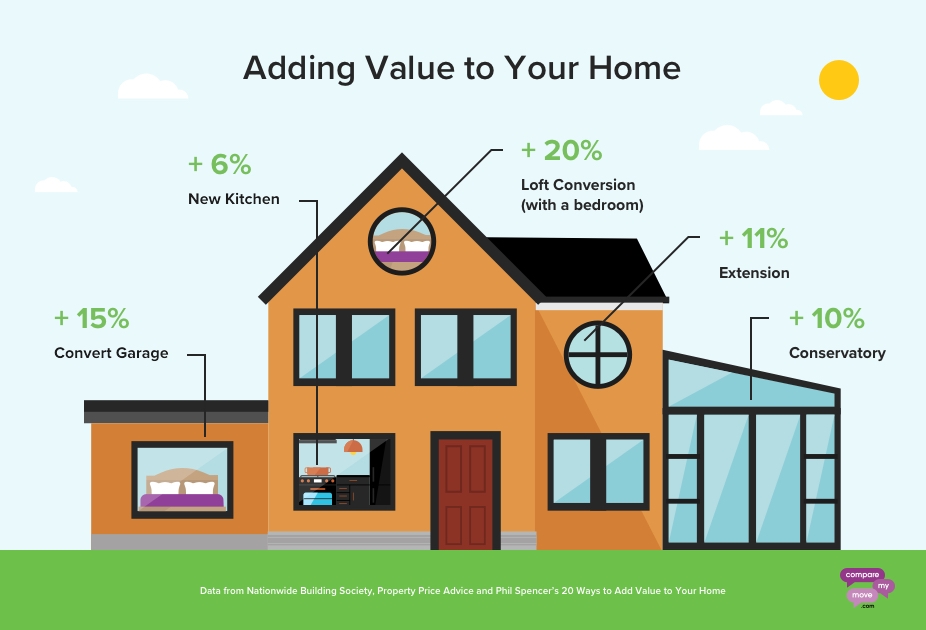
Bespoke loft conversions in Tooting
We specialise in high-quality custom Loft Conversions across Tooting and around South London. We have built numerous bespoke loft conversions in Tooting which are fully tailored to the client's personal requirements and preferences. Our Loft Conversions in Tooting allow families to add habitable space to their homes without the need to move home.
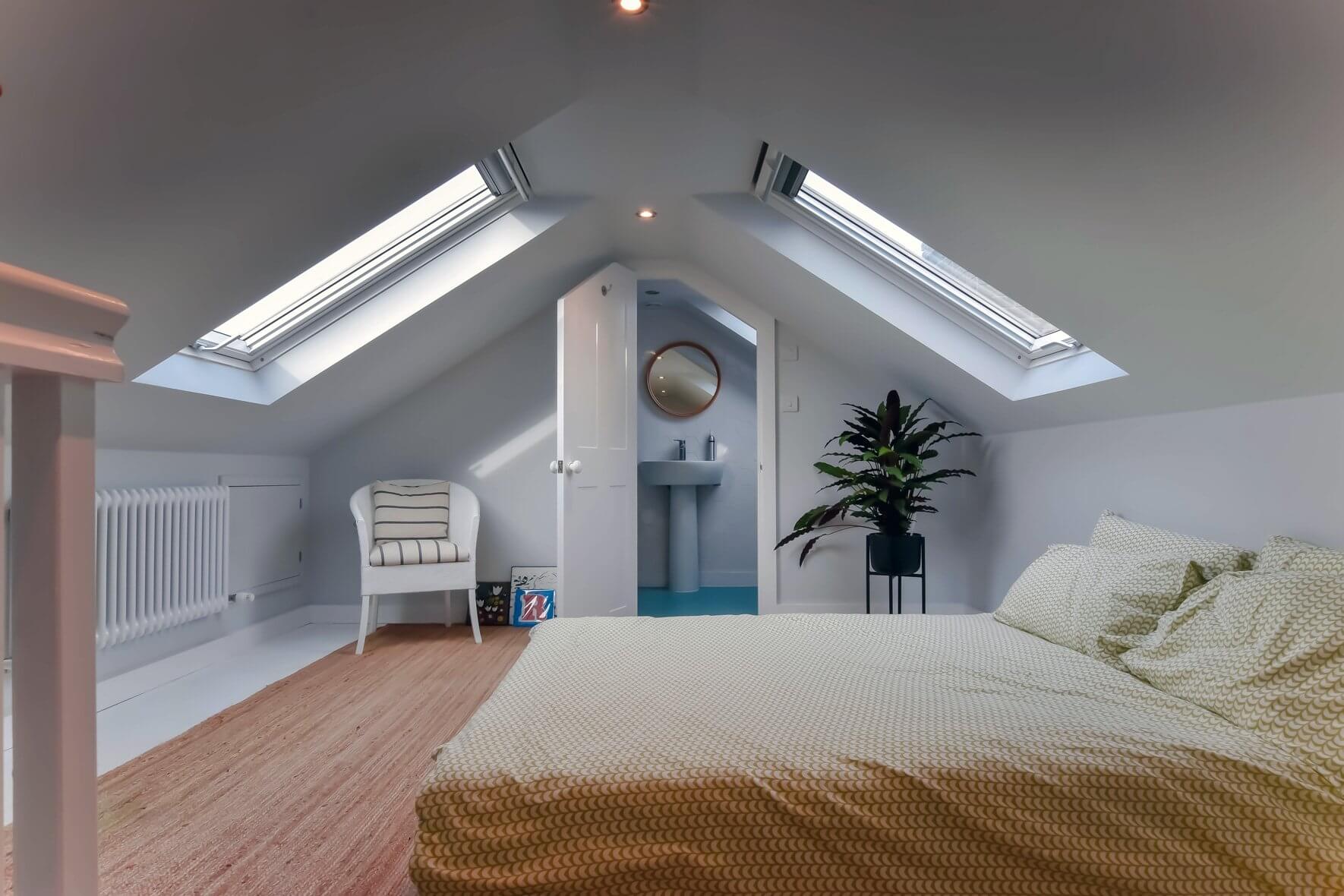
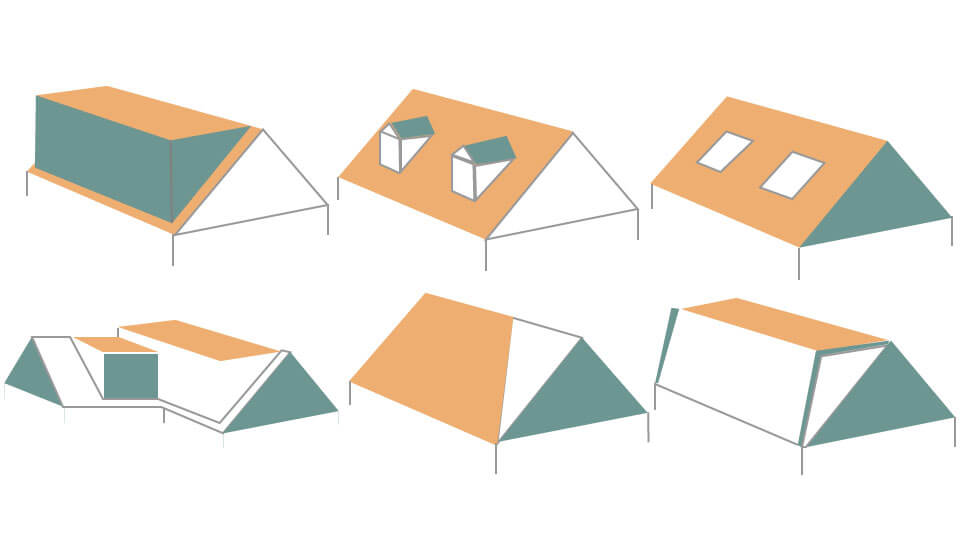
Tooting Loft Conversions
We offer a range of Loft Conversion types in Tooting, which include, dormer, mansard, hip to gable, L-shaped and velux loft conversions. Our team of builders will transform your house, giving you more living space and thereby increasing the value of your property.
Our latest Loft Conversions in Tooting
Browse through our latest loft conversions and extensions in Tooting to get an idea of what our specialist Loft Conversion team can build for you.
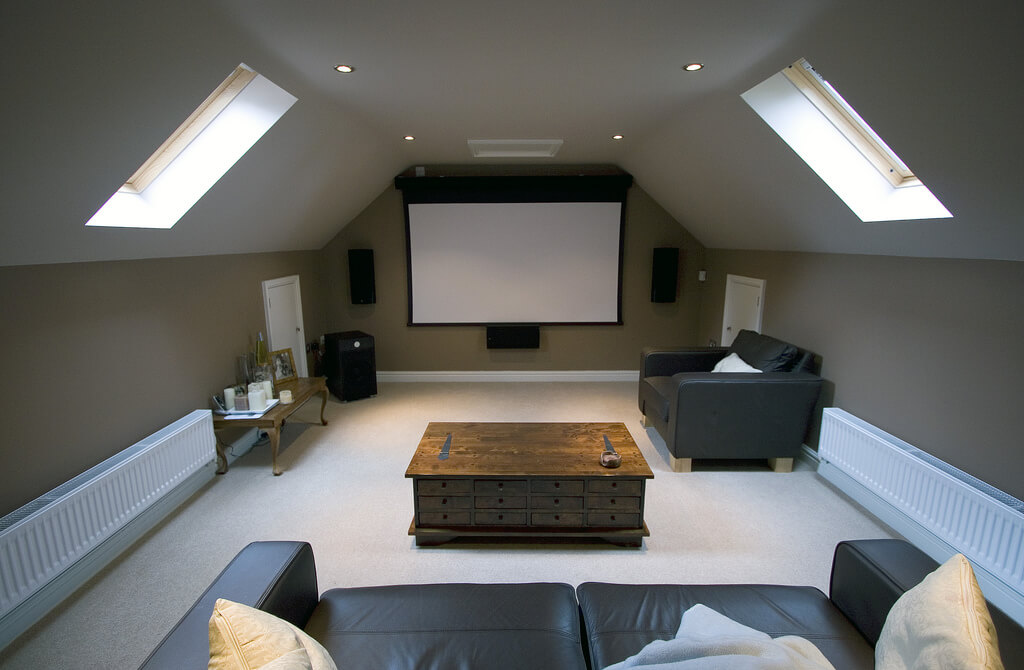

Our step by step process for Loft Conversion in Tooting
We try to keep the Loft Conversion process as simple as possible from conception to completion, always keeping you informed and involved in every step. Our process includes an initial survey and design followed by architectural drawings and structural calculations. Thereafter, we will quote based on the drawings. Once happy with our quote, our architects apply for planning permission and commence your building work and finally the completion of your new loft conversion. Our team is ready to discuss any aspect of the project in more detail at all times.
Whether your family is growing, renting out a room in your property, or simply want a new study or office, a loft conversion is an ideal solution to maximise space in your house. This is a cost-effective alternative to moving and will increase the value of your property when you decide to sell in the future. No matter the project size, we will build you a loft that reflects your style and meets your lifestyle’s needs.
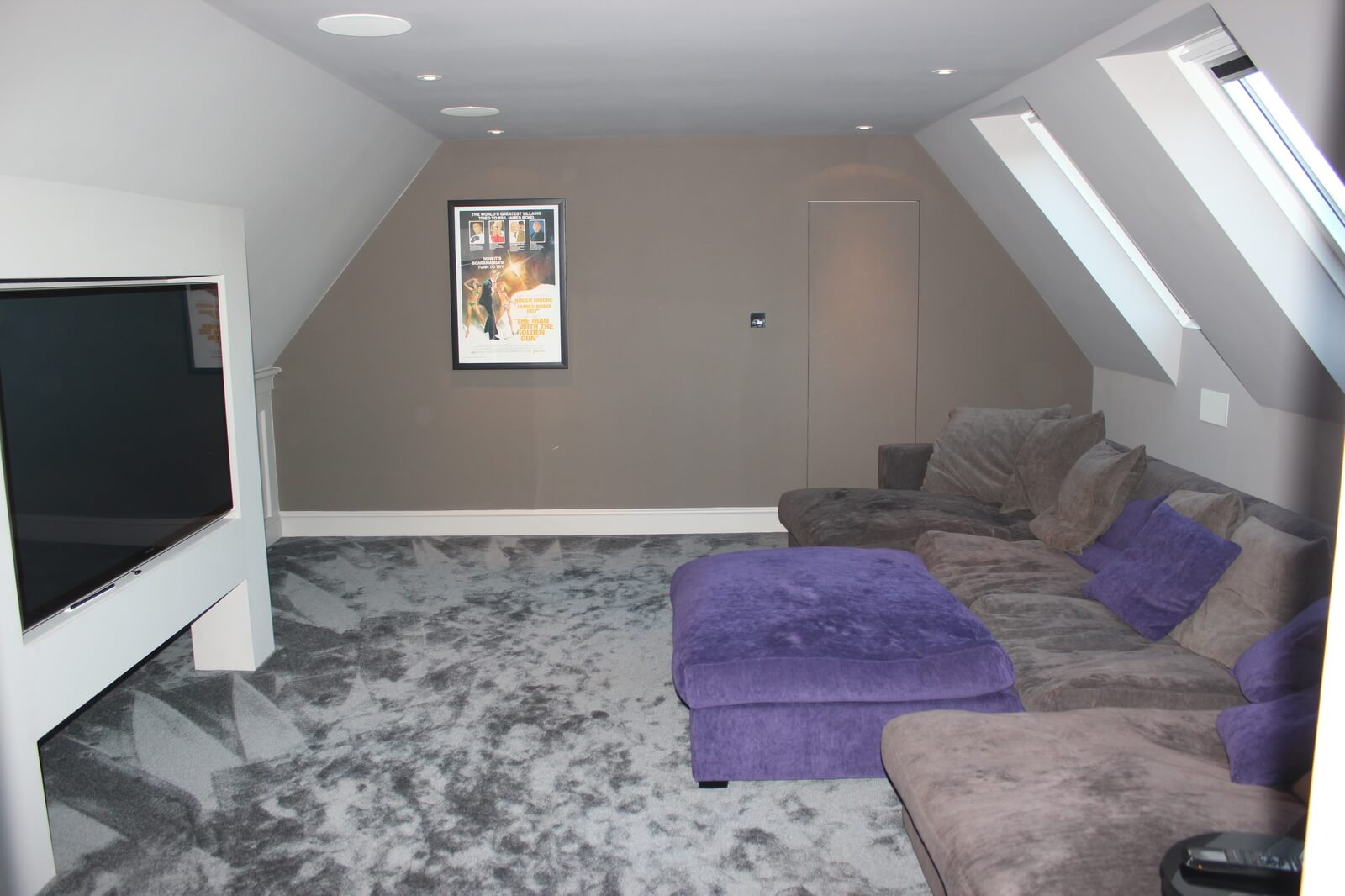
Modern houses have become quite popular and people are also looking for ways to make the most of every inch of the house, one popular way to use the extra space is to convert the attic or the roof into a loft. This process is called loft conversion and it is very popular and is followed in almost all countries. There are various styles and ways to convert a loft and there are also DIY loft conversion projects that you can take up.
If you are planning to properly convert a loft into a living space then we recommend you hire a professional like us so that we can help you with everything that is needed for a loft conversion.
A loft conversion is a process of converting the loft into inhabitable space. This conversion can be simple and the process mostly depends on the size of the loft. If the loft is small then you can go with a basic type of loft conversion. If the house is too big then there are better options for loft conversions but, you would have to extend the walls and make changes to the ceiling and the floor.
Once the loft conversion is done you will have additional space that can be used as an extra bedroom, a music studio, a library, etc.
The best part about a loft conversion is that it is an investment rather than being an expense. If you want to get some additional space you either move to a new place or you get a loft conversion. When you move to a different space you have to spend a lot of money on the transport of goods and there is also a lot of time invested in looking for space. But with a loft conversion, the expenses are pretty much the same and this lofted room can add 20-25% additional value to your house. This means that when you sell the house you not only get the money that you spend on teh loft conversion, but you also get 2-30% as profit.
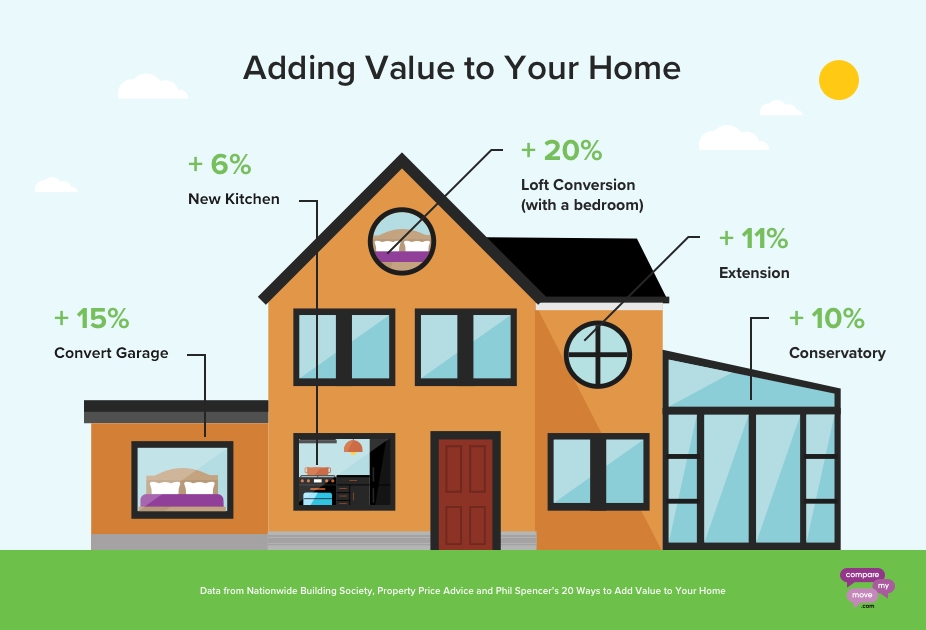
A mansard loft conversion is positioned at the rear of the property and this is a complicated style of loft conversion because it requires the most work, mainly due to the amount of construction required. A mansard loft is built with a flat roof and the back sloping inwards at an angle of 72 degrees, this is often categorized as a roof instead of a wall by local authorities. These mansard loft conversions are very common in Central London and can be seen mainly in older houses.
The main advantage of getting a Mansard loft conversion is that it offers a significant increase in space, and it has a pleasant design which gives a lot of scope for proper interior designing. We at Loft conversion London can help you with a Mansard Loft conversion and can also help in getting the required planning permissions.
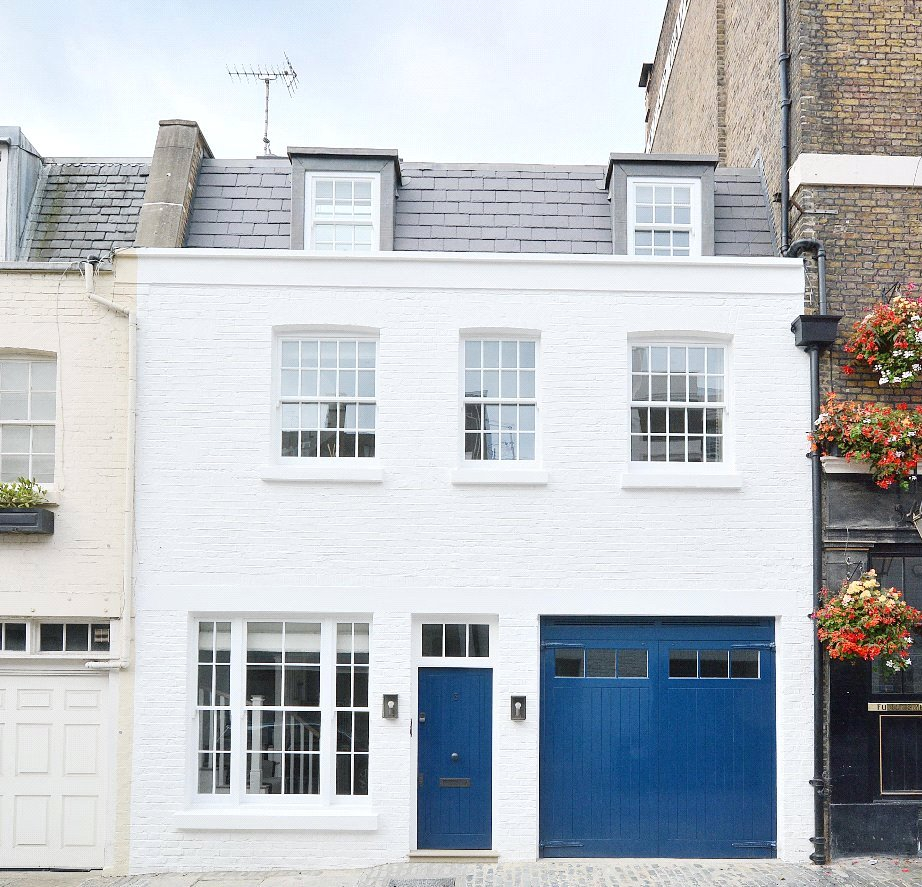
Dormer loft conversions are some of the most common and most economic loft conversions. This style of loft conversions involves a dorm existing vertically from the plane of an existing sloping roof, typically at the rear of the property. There is a dorm-like space created inside the roof so they are called dormer loft conversion and these are very commonly seen because they offer a lot of space and headroom. These loft conversions are suitable for both small and big houses alike.
There are also ready-made dormer loft conversions available. These lofts are in a factory and are dismantled, once you purchase them they are then transported to your location and the roof is opened with a crane and the dorm is fitted into the house. This takes a lot less time but is expensive.
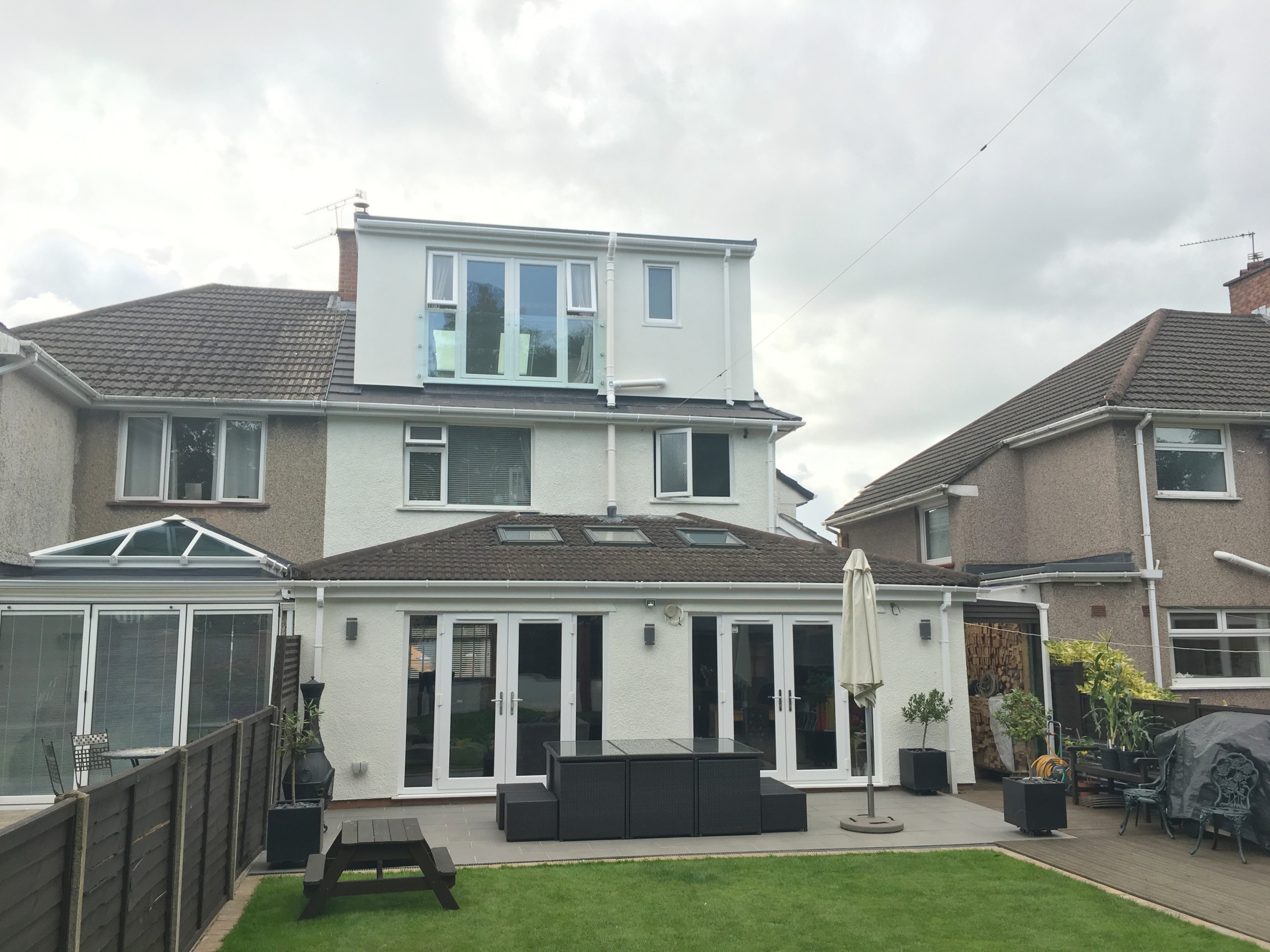
Owners of detached and semi-detached properties can make the best use of a Hip-to-Gable design. This style is suggested to semi-detached properties because they have to extend sloping sides of the roof towards the outside, and the vertical gable can act as a replacement for the existing sloping roof that reaches the same height. Sometimes a double Hip-to-Gable loft conversion can be built in houses that have two sloping sides, rather than one.
This Hip-to-Gable type of loft conversion is one of the oldest forms of loft conversion but is very effective even in the present day. It is one of the most affordable styles of loft conversion and also helps to create enough headroom and space for living. Planning permissions are not required if you are planning to get a Hip-to-Gable style of the loft conversion but if you are making changes to the walls or the roof, these permissions have to be obtained.
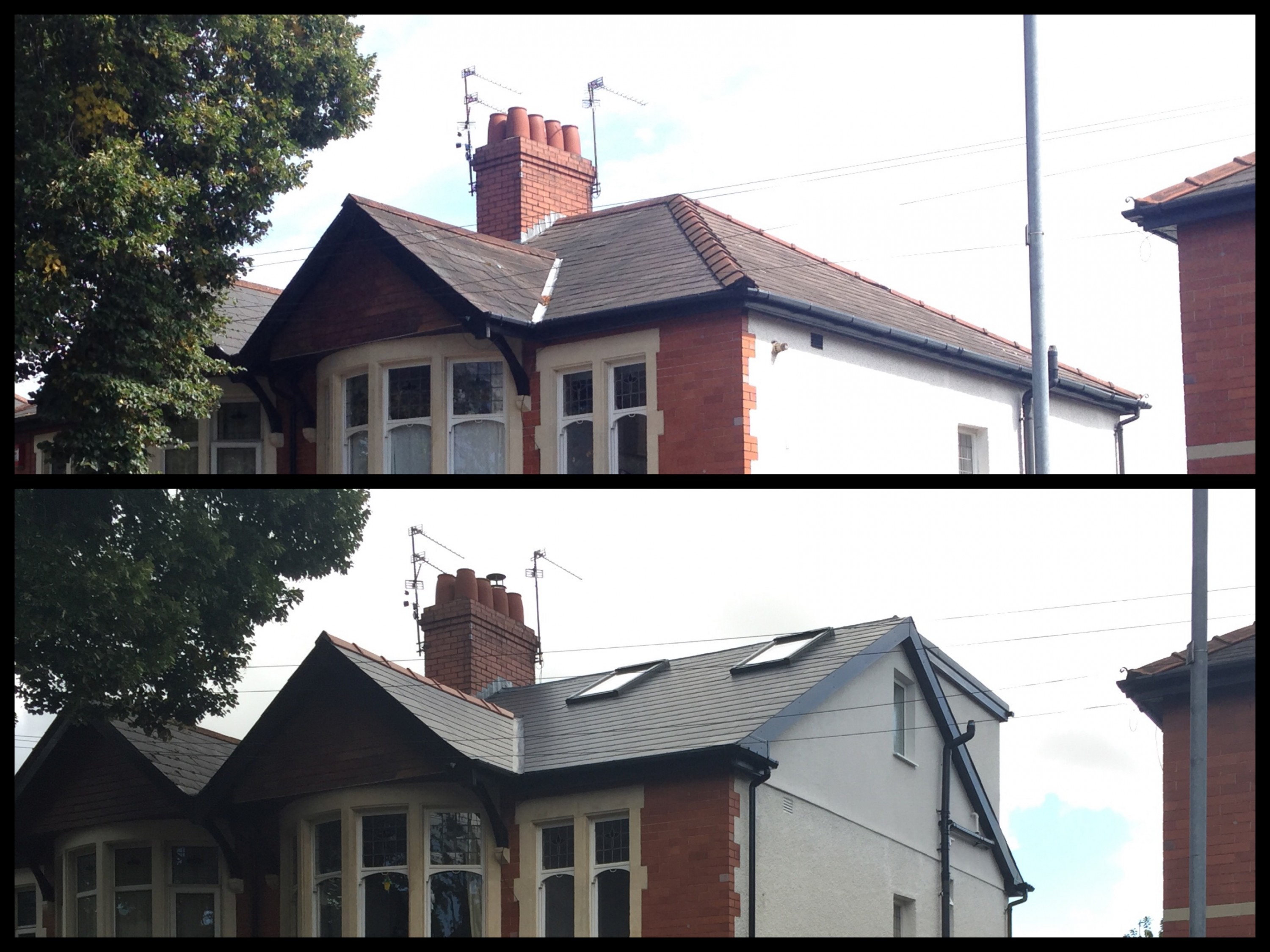
If you don't have enough time to have people working on a loft conversion, you should choose to go with a Velux loft conversion. This style of loft conversion takes the least amount of time and the whole process of converting the roof is finished within 4 weeks. The normal process of a loft conversion for any style takes more than 6-8 weeks. These Velux types of loft conversions are a little expensive but they are the easiest to build.
Velux type of loft conversions take less time but the duration depends on the size of the room and the plans that you choose for the interior and exterior. This type of loft conversion involves making provisions for windows and then renovating the roof and the floor to make it strong enough and safe for living. A Velux type of loft conversion is only possible when you have enough headspace and room in the roof already.
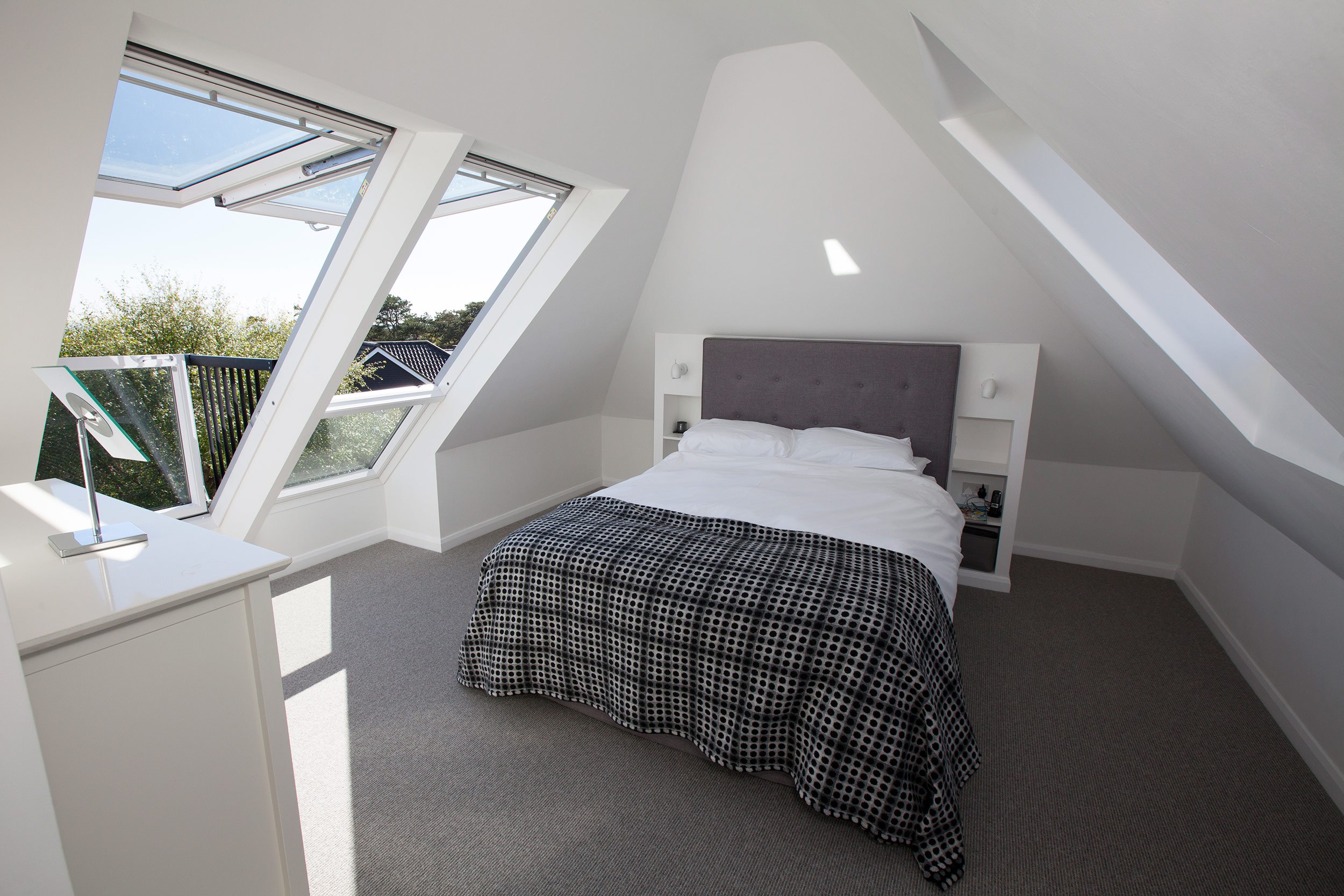
We at Loft conversion London offer services to carry out all types of loft conversions and we even give you expert advice on which style to choose and what to do with the lofted space.
Planning is the primary stage and one of the main reasons for you to hire us is the principle of transparency that we follow. We don't give false promises to our clients and show them unrealistic options that can never be implemented, in intern work with the ideas that our clients have and then convert the space into something that they like. Right from preparing the plans to getting all the required permissions and completing all the work, we take care of everything and there is nothing that you should worry about.
We have experts from all fields and every single person works extremely hard to make sure that everything is perfect. We make sure that our clients are satisfied and if our clients are happy then we are happy.
The main reason for getting a loft conversion is to have that extra space that you can use to do anything that you like. If you don't have enough free space and if the room is too small, then converting the loft is a complete waste. We at Loft conversion London make sure that all the measurements are right and give proper plans to make sure you have enough headspace and room once the conversion is done.
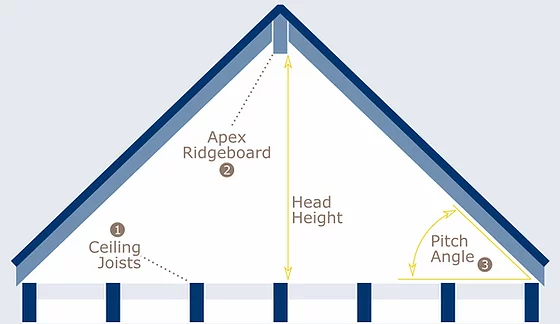
Most people ignore the fact that the walls on the roof are thin and this causes heat or cold air to easily enter the room. It is important to insulate the room properly and if not the room becomes inhabitable because of the too hot or too cold temperatures. At Loft Conversion London we make sure that the lofted rooms are insulated properly.
We at loft conversion London add a layer of safety by reinforcing the room and the flooring and follow procedures that exceed the basic safety norms. We make sure that the roof stays intact and the ceiling doesn't fall off even though there is a natural calamity.
If you have a bathroom or a washbasin in your lofted room, it is important to connect these drainage pipes to the main drainage outlet. Connecting these outlets improperly can cause clogging of the outlets and sometimes these pipes can get blocked and can even burst out. We at Loft conversion London take care of all the factors including drainage.
If you are looking to get a loft conversion in Tooting or in any other part of London, then you can contact us to know more about the process. We offer off kinds of services and for a limited period, we are offering a free estimate of how much a loft conversion can cost you.
Do you have a question about Loft Conversions? We're here to help. Contact our team at Loft Conversion London
The minimum height required for a Loft Conversion is 2.2m (from the floor to the highest point in your loft). If you do not have the required height, your ceilings can be lowered on your first floor.
This depends on the size and type of Loft, most loft conversions take around 10-12 weeks. We can give you a more accurate estimation when we see your property.
Loft Conversion cost is determined by the size and type of the project, the features you would like, etc. Our architect will help you achieve the best use of your space within your budget. Most Lofts cost between £25,000 and £60,000.
No - it's safe to carry on living in your house. Our team starts from the scaffolding before the stairs go in. We always try to limit the disruption during the construction process.
Loft Conversions usually fall under the permitted development category therefore planning permission is not normally required. There are some exceptions like conservation areas, flats, or listed buildings. Our in-house surveyors can advise further on planning permission. For more info read our Planning Permission blog.
A party wall agreement is also known as PWA is required if you own semi-detached or terraced property. In simple words, if you are working within or near your neighbor’s boundary then you will need a party wall agreement in place. Click here for more info.
Yes - it will add from 15% to 25% upwards depending on the size, design, and type of Loft. Read more about adding value here.
Yes, all Loft conversions require building regulation approval from the local authority. These regulations are important to ensure the safety measures are in place and they set a protocol of construction and design to follow.
Absolutely yes, we will work with you to achieve your dream new living space.
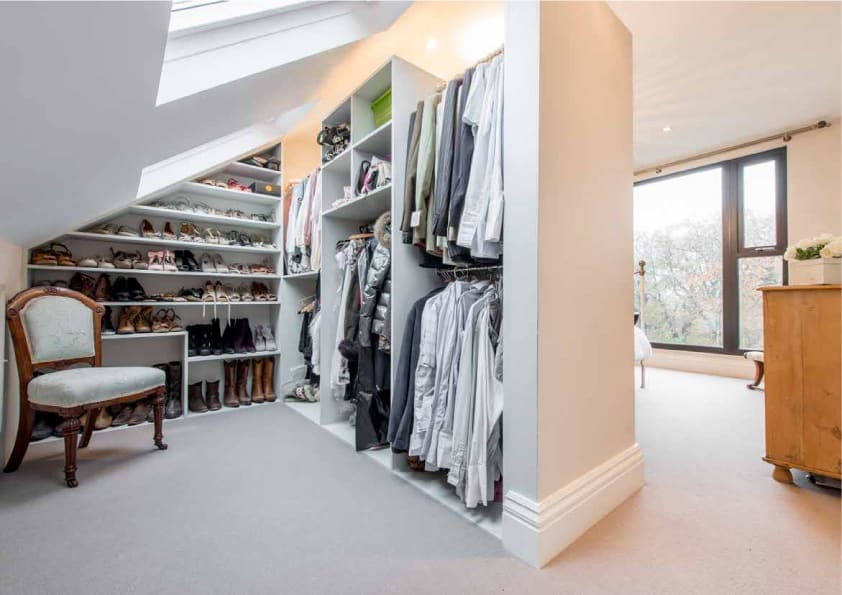
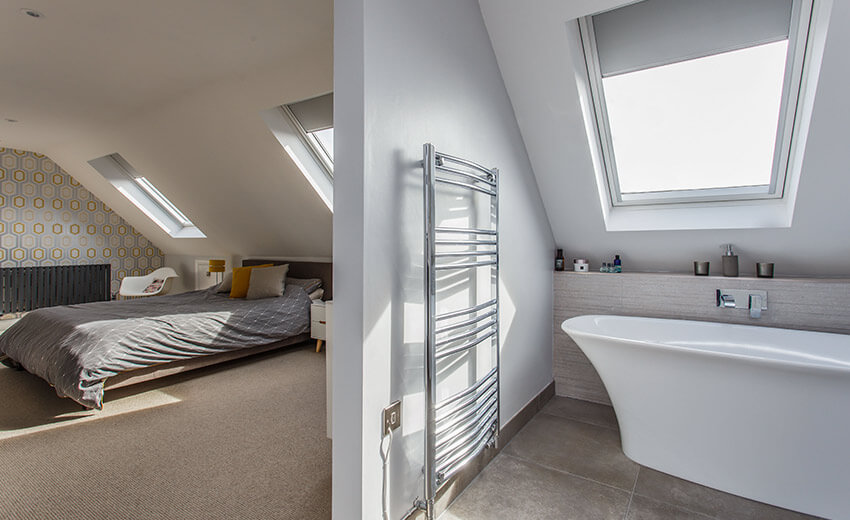
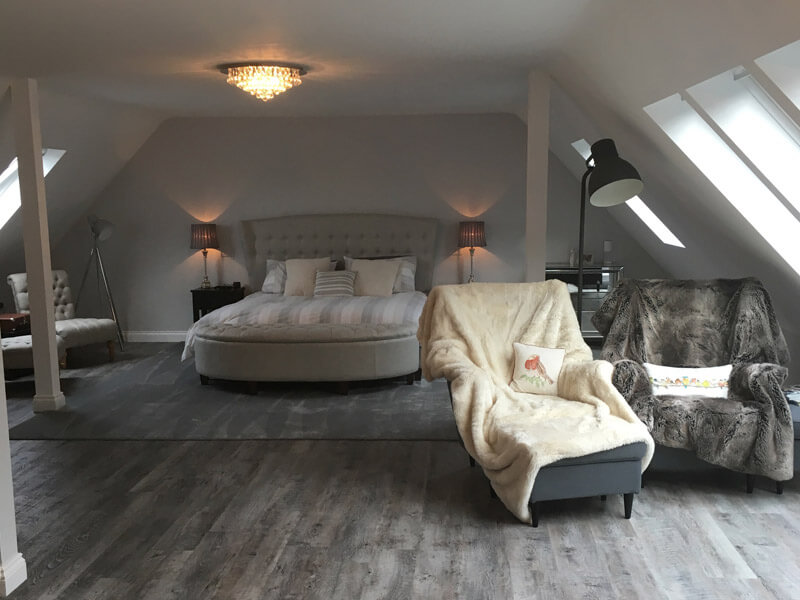
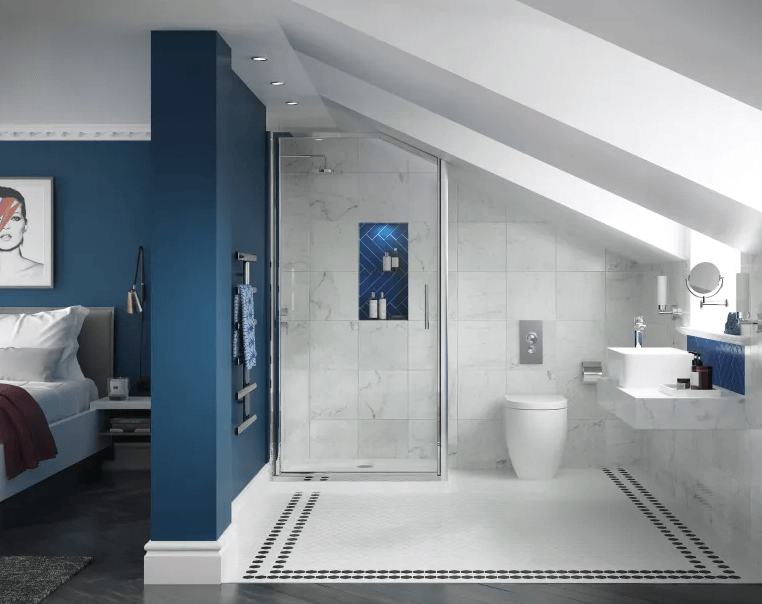
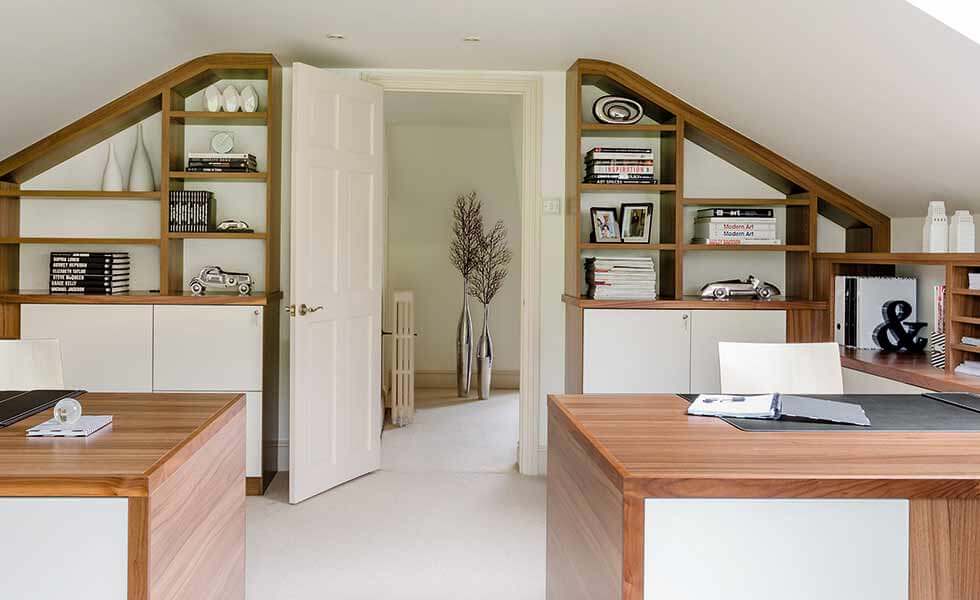
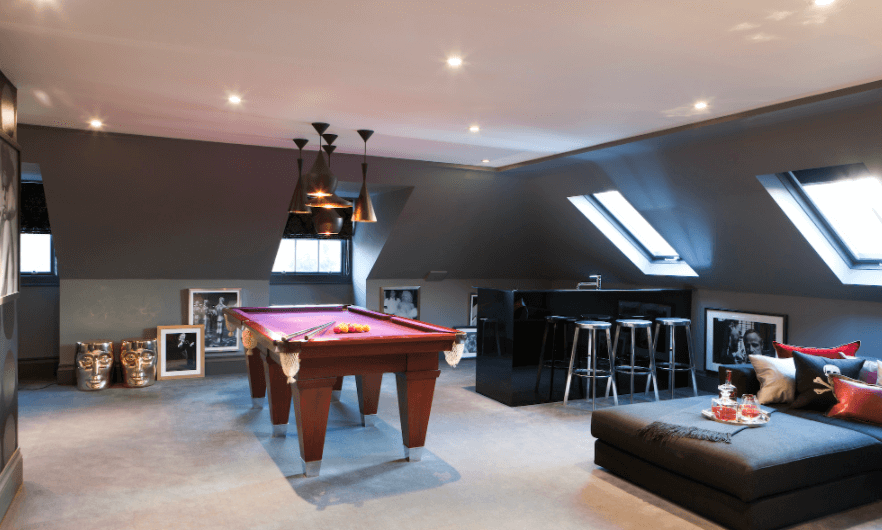







Yes, it is possible to extend the size of a loft conversion while it is under construction. In order to do this, you will need to contact your local council for planning permission. You may also need to submit drawings and plans of how you intend to enlarge the space. The main factor in determining whether or not an extension is possible is the structural strength of the existing loft conversion and how much additional load is added. If done correctly, an extension will add more value to your home and increase the available space for you to enjoy. It is important to note that any extension must adhere to local building regulations and guidelines.
Our team at Loft Conversion London is an expert in planning, designing, and constructing loft conversions. We can help you to extend the size of your current conversion while keeping it within building regulations. Our experienced team will guide you through the process of getting the necessary permissions and ensure that your extension is completed safely and to a high standard.
Extending the size of an existing loft conversion can provide a number of benefits, including:
Increased space for storage or living area.
An increase in the value of your property if done correctly.
A cost-effective way to add more value to your home.
By extending the size of an existing loft conversion, you can also enjoy a more excellent range of design options and create a space that suits your individual needs. Whether you’re looking to add extra storage space or expand your living area, our team at Loft Conversion London can help you achieve this. We are experienced in all aspects of designing, planning, and constructing loft conversions.