A loft conversion in Teddington is a fantastic opportunity to boost the value of your home without the need to relocate. Did you know that converting your loft in Teddington can add as much as 25% in value to the property, which ensures a profitable investment in the long run. In some suburbs of Teddington, where space is limited, loft conversions have become the preferred choice for families seeking to enhance their homes. Not only is it a more cost-effective alternative to moving, but it also provides the added benefit of expanding your living space.
Request a Quote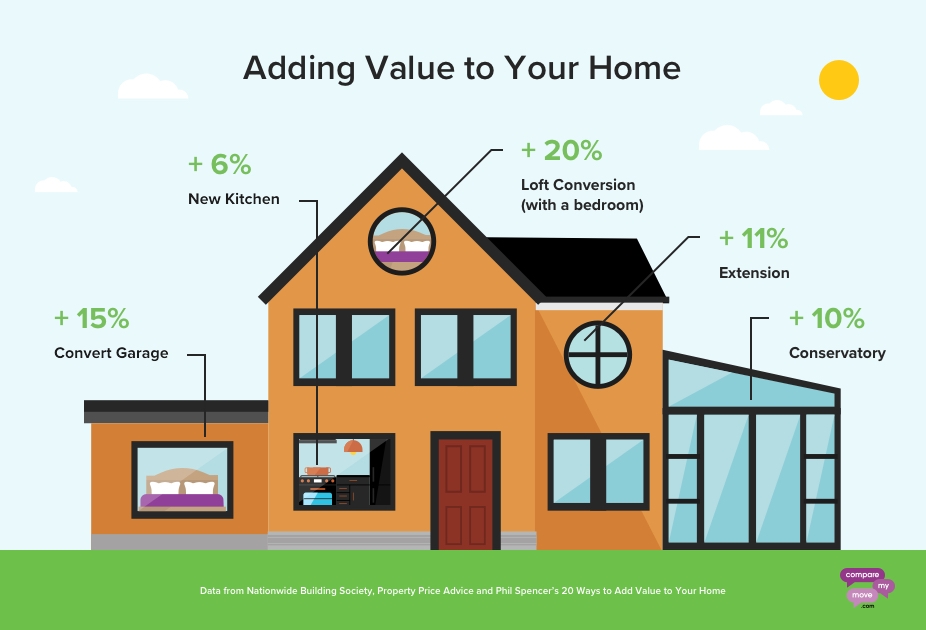
Bespoke loft conversions in Teddington
We specialise in high-quality custom Loft Conversions across Teddington and around South London. We have built numerous bespoke loft conversions in Teddington which are fully tailored to the client's personal requirements and preferences. Our Loft Conversions in Teddington allow families to add habitable space to their homes without the need to move home.
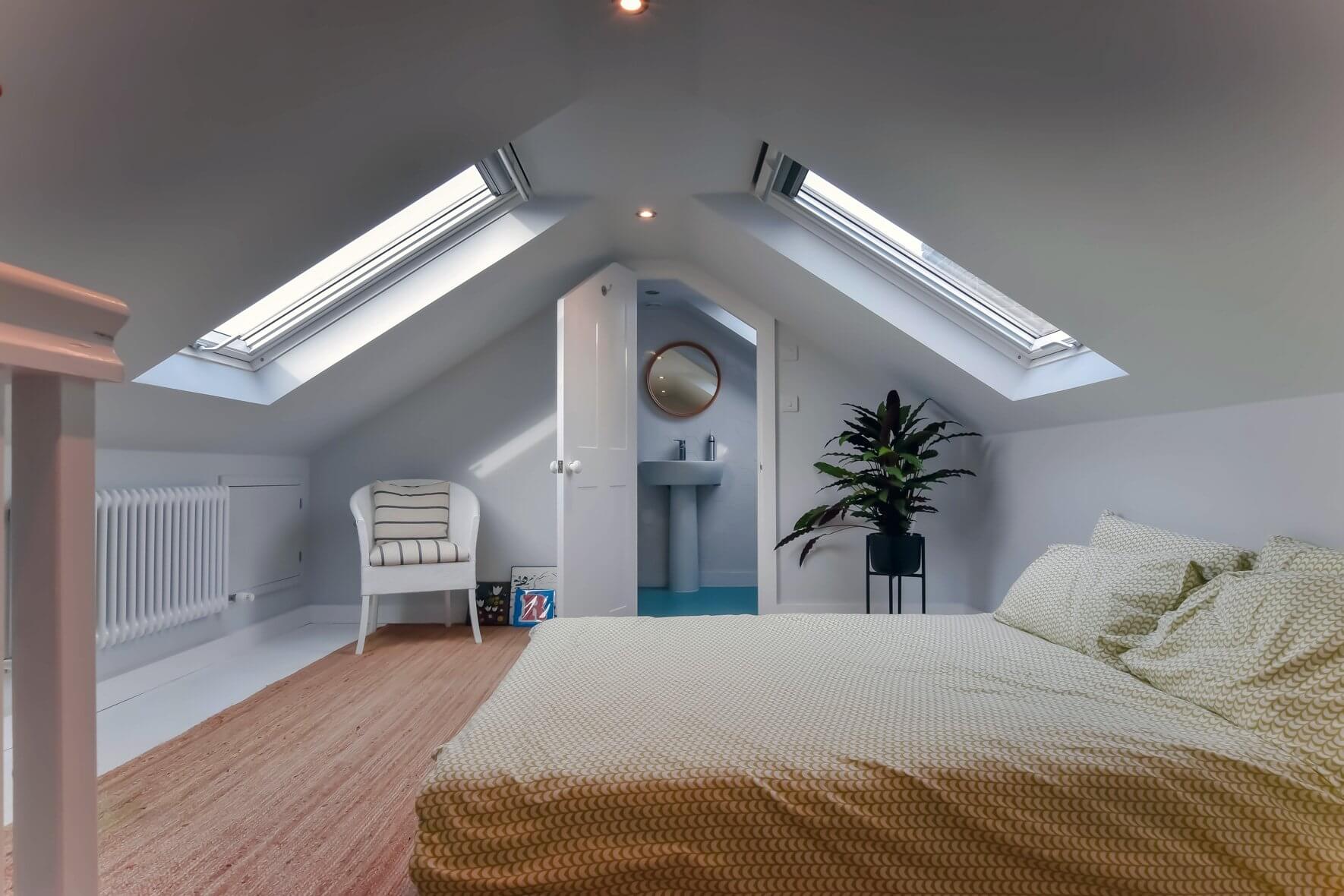
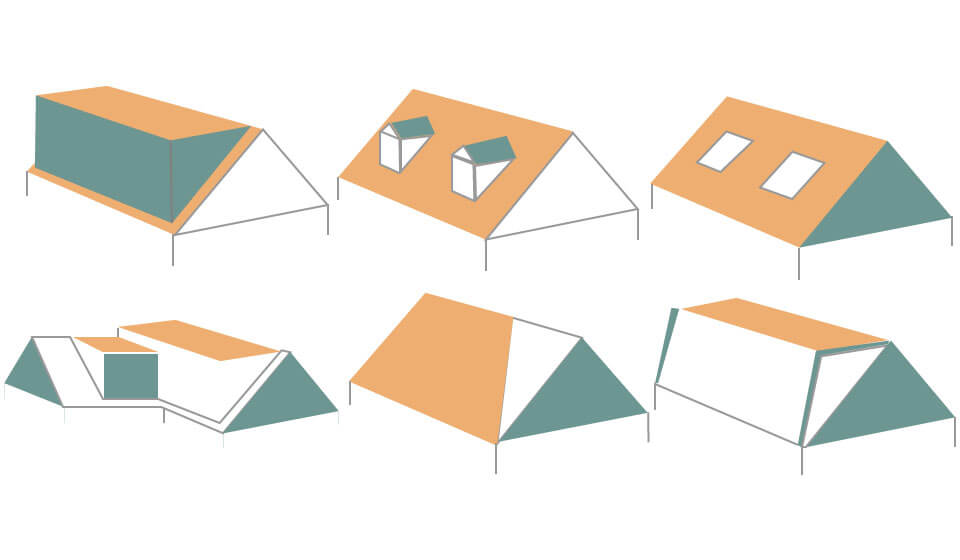
Teddington Loft Conversions
We offer a range of Loft Conversion types in Teddington, which include, dormer, mansard, hip to gable, L-shaped and velux loft conversions. Our team of builders will transform your house, giving you more living space and thereby increasing the value of your property.
Our latest Loft Conversions in Teddington
Browse through our latest loft conversions and extensions in Teddington to get an idea of what our specialist Loft Conversion team can build for you.
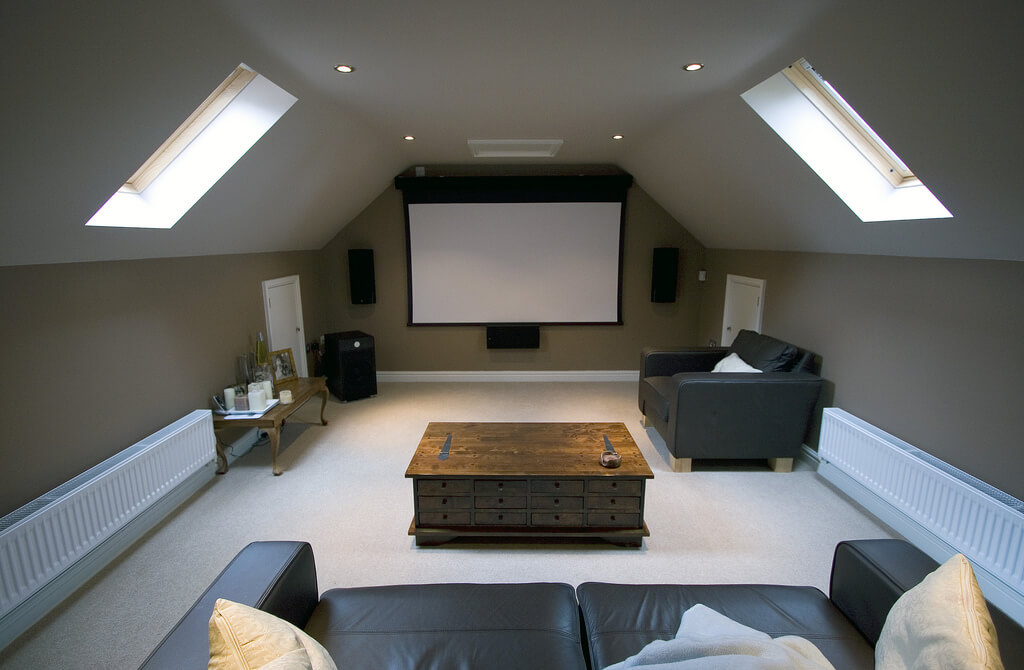

Our step by step process for Loft Conversion in Teddington
We try to keep the Loft Conversion process as simple as possible from conception to completion, always keeping you informed and involved in every step. Our process includes an initial survey and design followed by architectural drawings and structural calculations. Thereafter, we will quote based on the drawings. Once happy with our quote, our architects apply for planning permission and commence your building work and finally the completion of your new loft conversion. Our team is ready to discuss any aspect of the project in more detail at all times.
Whether your family is growing, renting out a room in your property, or simply want a new study or office, a loft conversion is an ideal solution to maximise space in your house. This is a cost-effective alternative to moving and will increase the value of your property when you decide to sell in the future. No matter the project size, we will build you a loft that reflects your style and meets your lifestyle’s needs.
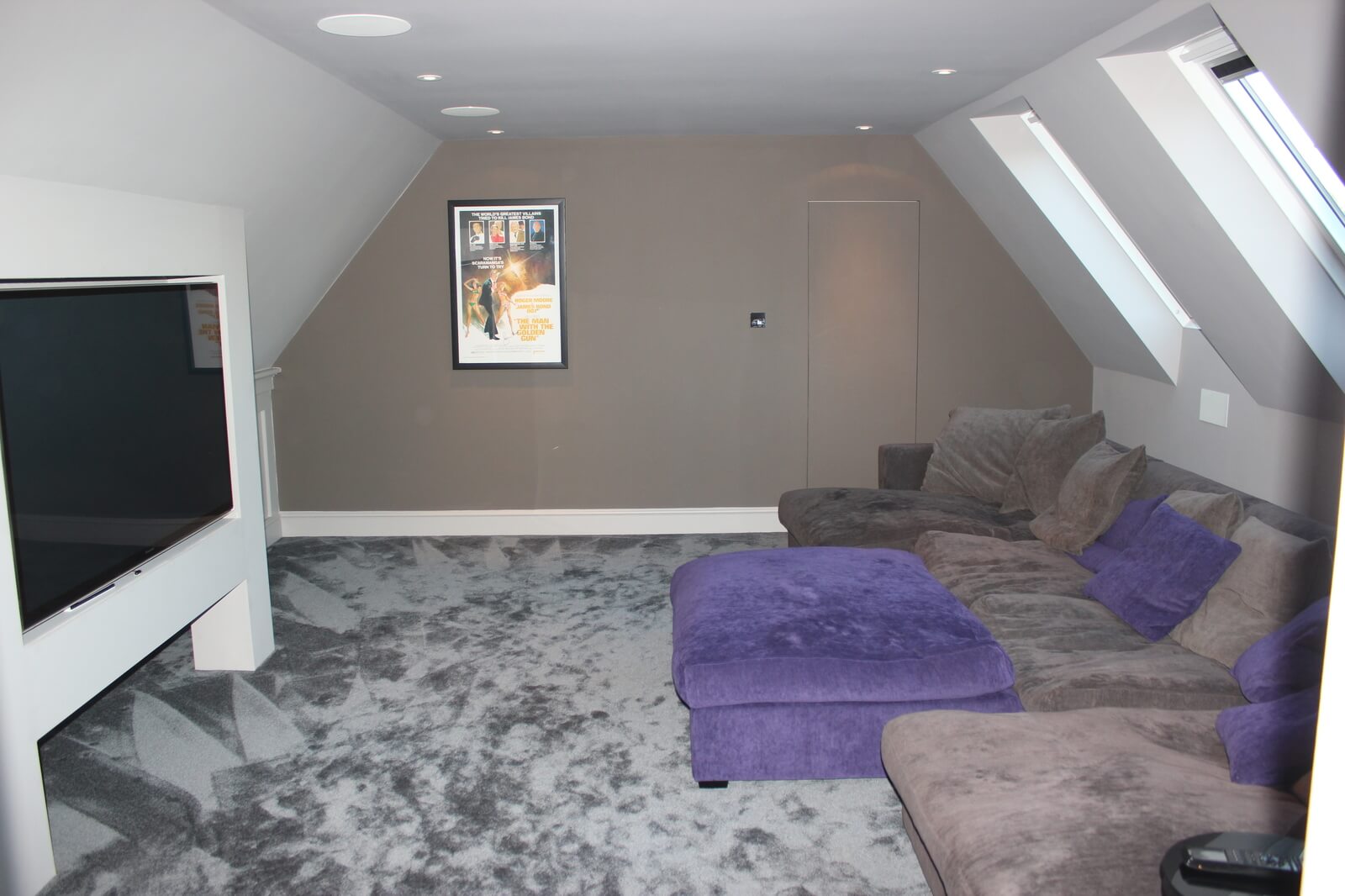
Looking for a Loft Conversion Company in Teddington? We undertake all loft conversion work in Teddington right from design to build. Contact our team today for a free estimate and site survey. We create loft conversions that cater to your needs whether you're looking to create a master bedroom accommodate a growing family or set up your dream home office.
We are recognized as one of the top loft conversion firms in the Kingston region. Regardless of your budget or size of your home, we can transform your loft into a habitable space that will be cherished by the entire family.
Do you require additional room for living, sleeping, or office purposes? If that's the case, LCL is here to assist. By converting your loft or extending your home, we can enhance your living space and significantly increase its value. Our team of highly skilled experts is dedicated to helping you achieve the home of your dreams. When it comes to creating space, SKC Services Ltd is unmatched in their dedication and expertise.
Teddington is an upper-class borough located along South West riverside in London. You can find this borough along the river part of the Thames in the midst of Hampton Wick, Strawberry Hill, and Twickenham.
Homes are mostly residential stretching from the river to Bushy Park along high streets lined up with market shops, pubs, and restaurants. You find at the lowest non-tidal lock on the Thames a suspension bridge overlooking the Thames, Teddington Lock. Filled with apartments and offices, this mid-rise urban is found at the center of Teddington's development. House prices in Teddington and its surrounding areas are among the highest outside of Central London.
Hassle-free Loft Conversion in Teddington
Living in the Teddington area can be challenging due to limited space. However, our Teddington loft conversions can solve this problem. With over 20 years of expertise, Loft Conversion London guarantees a safe and accurate conversion, providing a 10-year guarantee. We will help you achieve your loft conversion aims and ideas with ease. Don't let limited space hold you back. Choose Loft Conversion London for a stress-free loft conversion experience.
With our Teddington loft conversion services, you can make any changes you want, whenever you want. We can deliver everything from band practice areas to new bedrooms in a short amount of time. Our team of experts will manage staff on-site, deal with surveyors, council submissions, and architectural design. You have absolutely nothing to worry about when you work with us. We take the stress out of the experience, allowing you to relax and take your mind off the hassle of a loft conversion. Trust us to deliver the perfect solution for your needs.
If you're considering a loft conversion in Teddington, it's important to understand the various factors that can influence the cost of your project. One of the primary factors is the size of your property, as this will determine how much space you have available for your loft conversion. The type of conversion you choose will also play a role in the cost, as some types of conversions are more complex and require more materials than others.
Another important consideration is the materials used in your loft conversion. While you may be tempted to cut costs by using cheaper materials, it's important to remember that quality materials will not only last longer but also provide better insulation and energy efficiency. This can help you save money in the long run on utility bills and maintenance costs.
Lastly, the location of your property can also impact the cost of your loft conversion. Properties in more expensive areas may require more expensive materials and labor, which can drive up the overall cost of the project. However, a well-executed loft conversion can also significantly increase the value of your property, making it a worthwhile investment in the long run.
Beyond the cost considerations, a loft conversion can bring a wide range of benefits to your home. The added living space can give you and your family more room to spread out and relax, while also providing new opportunities for storage and organization. A loft conversion can also be a great way to create a dedicated workspace or home office, which can be especially valuable in today's remote work environment.
From a financial perspective, a loft conversion in Teddington can also be a smart investment. By adding usable living space to your property, you can increase its overall value and potentially command a higher price if you decide to sell in the future. And because a loft conversion is often more cost-effective than a traditional extension, it can be a great way to expand your home without breaking the bank.
Overall, a loft conversion can be a highly rewarding project that brings significant benefits to your home and your family. Whether you're looking to create more living space, add value to your property, or simply improve its functionality, a well-executed loft conversion can help you achieve your goals and enjoy your home to the fullest.
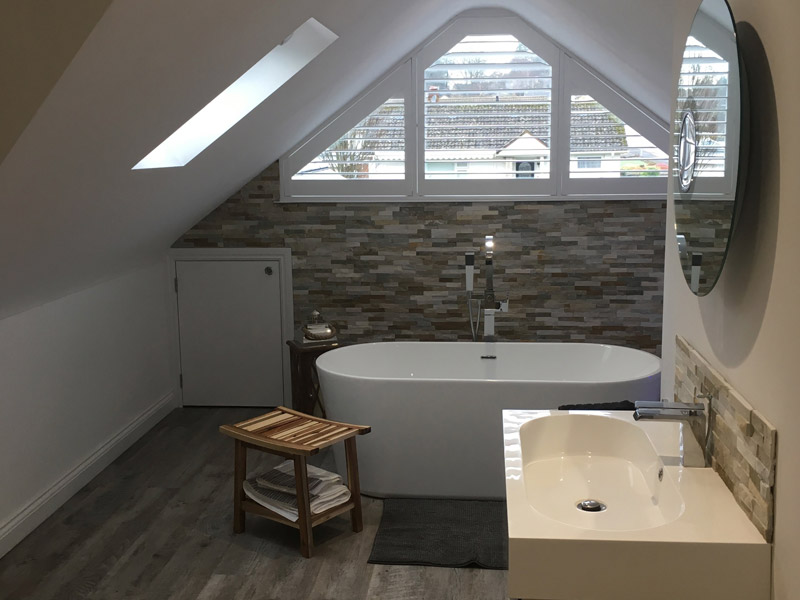
Loft conversions have become increasingly popular in recent years, as homeowners in Teddington seek to make the most of the unused space in their homes. There are a variety of uses for loft conversions, depending on the needs of the teddington homeowner. One of the most common uses is to add an extra bedroom to the teddington property. This is particularly useful for growing families or those who frequently have guests staying over. By converting the loft into a bedroom, homeowners can increase the living space in their home without having to move to a larger property. This can be a cost-effective way to create more space and avoid the hassle of moving.
Another popular use for loft conversions in Teddington is to create a home office. With more people working from home than ever before, having a dedicated workspace is not only essential but a must. By converting the loft into an office, Teddington homeowners can create a quiet and private area to work, away from the distractions of the rest of the house. This type of loft conversion can also add value to the property and increase the amount of usable space in the home.
In addition to extra bedrooms and home offices, loft conversions can also be turned into playrooms for children. This is a great way to provide a safe and fun space for kids to play and explore, without cluttering up the rest of the house. With a loft conversion playroom, parents can keep toys and games neatly organized and out of the way, while still allowing their children to enjoy them.
Other potential uses for loft conversions include creating a home gym, a guest suite, or a hobby room. The possibilities are endless, and homeowners can customize their loft conversion to suit their unique needs and preferences. With the right design and planning, a loft conversion can transform an underutilized space into a valuable and functional addition to the home.
A loft conversion can be a great way to add extra space to your teddington home, and there are many different ways you can use it to improve your lifestyle. One popular option is to create a dedicated space for entertainment, such as a home cinema. With a high-quality projector, surround sound system, and comfortable seating, you can enjoy all the benefits of going to the movies without ever leaving your house.
Another way to make use of your loft conversion is to create a space for exercise. This could take the form of a home gym, complete with weights, cardio equipment, and other fitness accessories. Alternatively, you could opt for a yoga studio, with plenty of open space and natural light to help you unwind and destress.
Having a dedicated space for exercise can be particularly useful for those who prefer to work out at home rather than at a gym. You can exercise at any time of day or night, without worrying about crowds or waiting for equipment. Plus, you’ll have the freedom to customize your workout space to suit your needs, whether that means playing your favorite music or setting up a meditation corner.
In addition to the practical benefits, creating a home gym or yoga studio can also be a great way to boost your mental and emotional wellbeing. Regular exercise has been shown to reduce stress and anxiety, boost mood, and improve overall health. With a dedicated space in your home, you’ll have the motivation and inspiration you need to stay on track with your fitness goals.
Whether you’re looking to create a space for entertainment or exercise, a loft conversion can be a versatile and valuable addition to your home. With a little creativity and planning, you can transform your loft into a space that meets your unique needs and enhances your lifestyle.
Some useful links for you to read on before starting your Loft Conversion.
Loft Conversion Ideas to Choose From
Do you need planning permission for your Loft Conversion
Step by Step Guide to Loft Conversion
Do you have a question about Loft Conversions? We're here to help. Contact our team at Loft Conversion London
The minimum height required for a Loft Conversion is 2.2m (from the floor to the highest point in your loft). If you do not have the required height, your ceilings can be lowered on your first floor.
This depends on the size and type of Loft, most loft conversions take around 10-12 weeks. We can give you a more accurate estimation when we see your property.
Loft Conversion cost is determined by the size and type of the project, the features you would like, etc. Our architect will help you achieve the best use of your space within your budget. Most Lofts cost between £25,000 and £60,000.
No - it's safe to carry on living in your house. Our team starts from the scaffolding before the stairs go in. We always try to limit the disruption during the construction process.
Loft Conversions usually fall under the permitted development category therefore planning permission is not normally required. There are some exceptions like conservation areas, flats, or listed buildings. Our in-house surveyors can advise further on planning permission. For more info read our Planning Permission blog.
A party wall agreement is also known as PWA is required if you own semi-detached or terraced property. In simple words, if you are working within or near your neighbor’s boundary then you will need a party wall agreement in place. Click here for more info.
Yes - it will add from 15% to 25% upwards depending on the size, design, and type of Loft. Read more about adding value here.
Yes, all Loft conversions require building regulation approval from the local authority. These regulations are important to ensure the safety measures are in place and they set a protocol of construction and design to follow.
Absolutely yes, we will work with you to achieve your dream new living space.
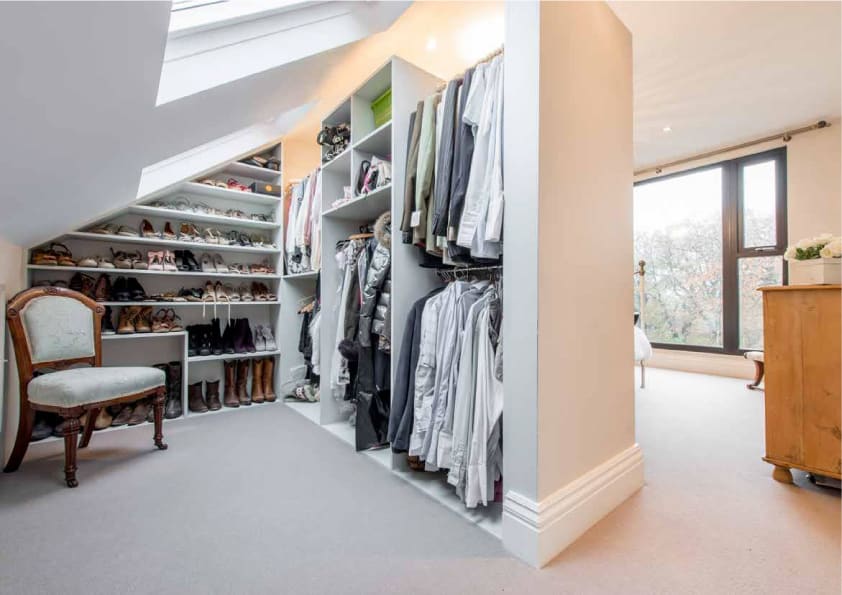
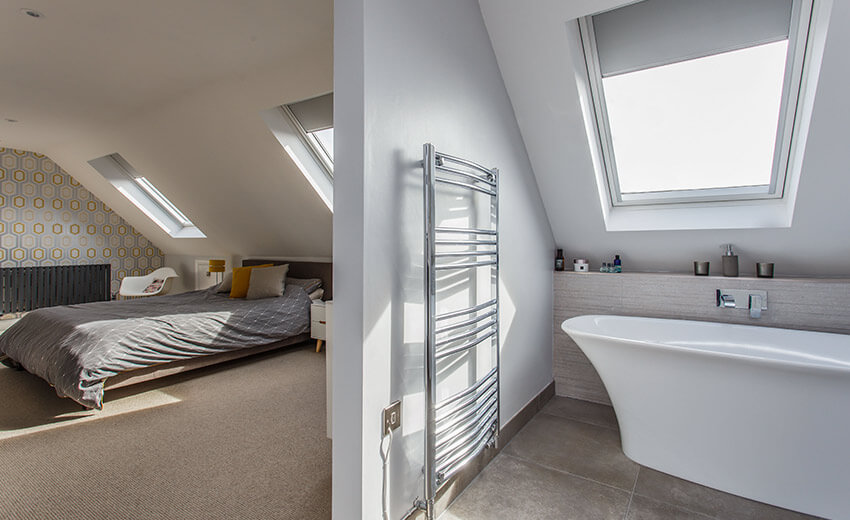
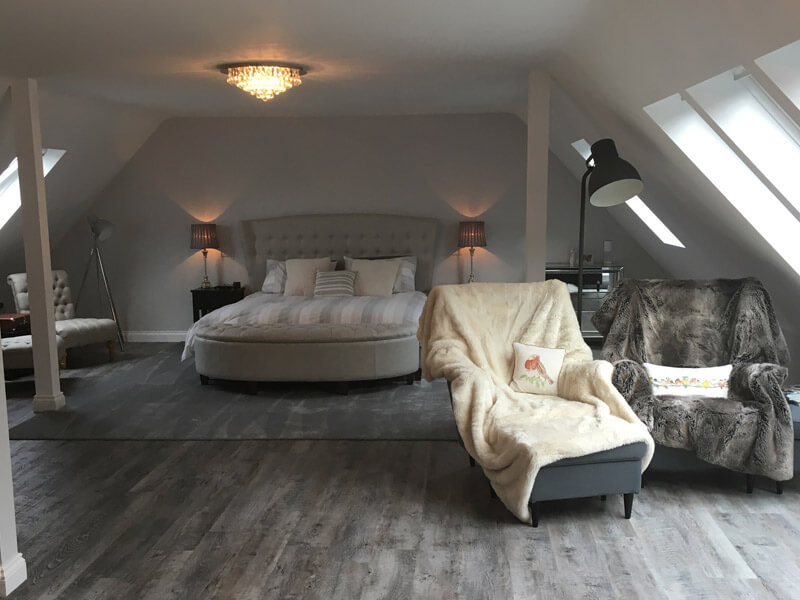
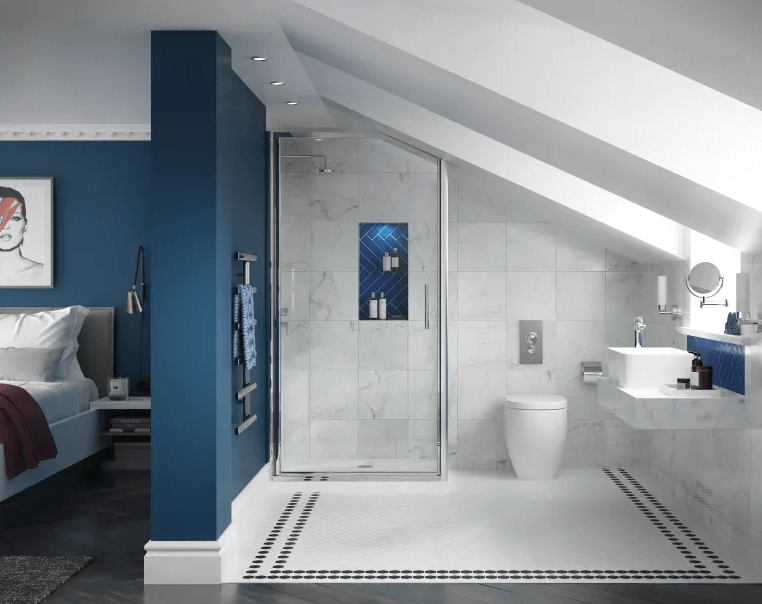
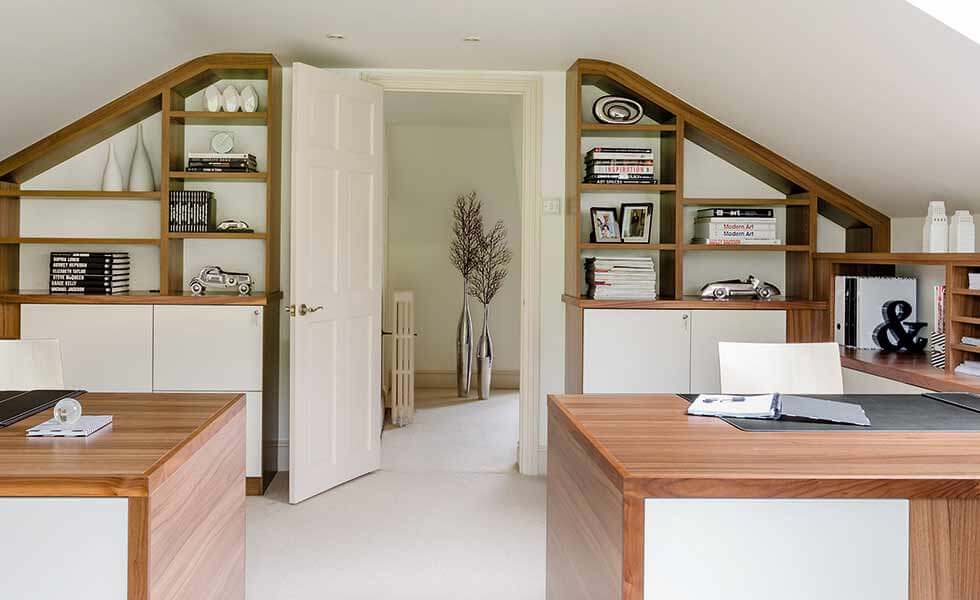
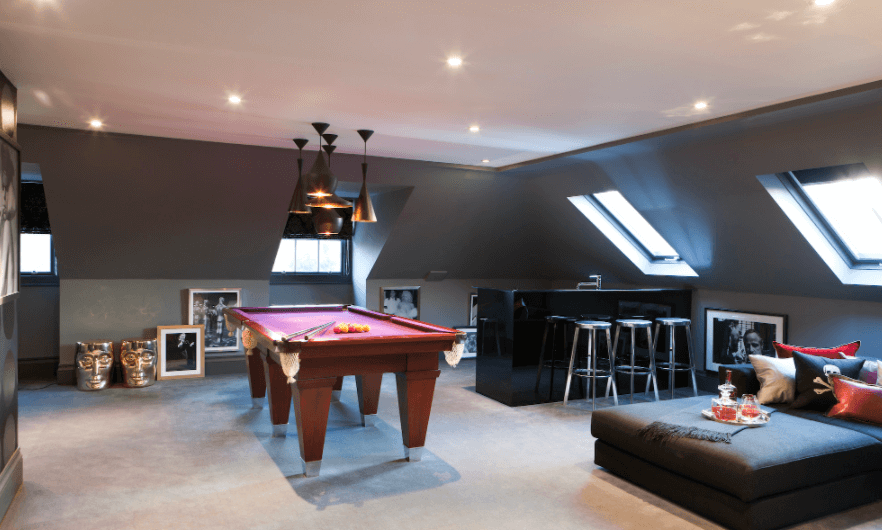







As one of the boroughs, we consider this green and pleasant land of Victorian streets and good commuter links as the best in-between option for families who are bothered by the hassle and buzzle of the big city but find quiet country life too serious. In the meantime, iconic film studios that were converted into flats have brought levels of luxury in the area.
Typical house buyers are young couple with kids since this place is a child-friendly environment with green parks, river, and good schools. Building boom in Teddington happened in the Victorian and Edwardian eras so most houses were built had terraces. Transport is easy as it is a commuter suburb after railways arrived in Teddington as early as 1863.
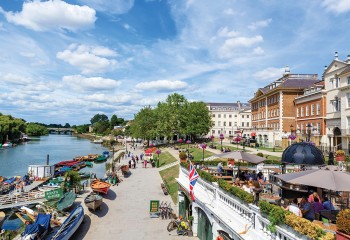
1.Teddington has been the home of film studios that was operated for many years by the Pinewood Studios Group. However, in the late era, the owners decided to demolish the complex and build new housing.
2.Teddington can claim to be the home of modern hockey. It was in 1861 that Teddington Hockey Club developed many playing styles and rules that are now ubiquitous with the modern game.
3. The National Physical Laboratory that set up national standards and units of measurement was then located in Bushy Park. The place hosted the visit of several dignitaries like Prime Minister Lord North and the soon-to-be William IV.
Yes, you certainly can install an en suite bathroom with your loft conversion in Teddington. This is becoming increasingly popular as it allows extra privacy and space for the homeowner. An en suite bathroom could be ideal if you are looking to create a bedroom in the loft area. Depending on the size of the loft, there may be enough room for a shower, toilet, and sink. When considering an en suite bathroom for your loft conversion, there are several factors to take into account. It is essential to ensure that the plumbing and drainage can be installed safely in accordance with building regulations. You will also need to consider the space available and decide where the most appropriate place would be for each bathroom fixture. You may also need to consult with an architect from our team at Loft Conversion London to ensure that the design of the en suite is aesthetically pleasing and functional.
If you are considering a loft conversion in Teddington, then you have come to the right place. At London Conversion London, we understand how important it is for our customers to get the most out of their homes, and we strive to provide an exceptional service that brings their visions to life. Our team will work with you from the initial consultation right through to the completion of your loft conversion, ensuring that all building regulations and requirements are met. We can also help with any additional features, such as an en suite bathroom or soundproofing if required.