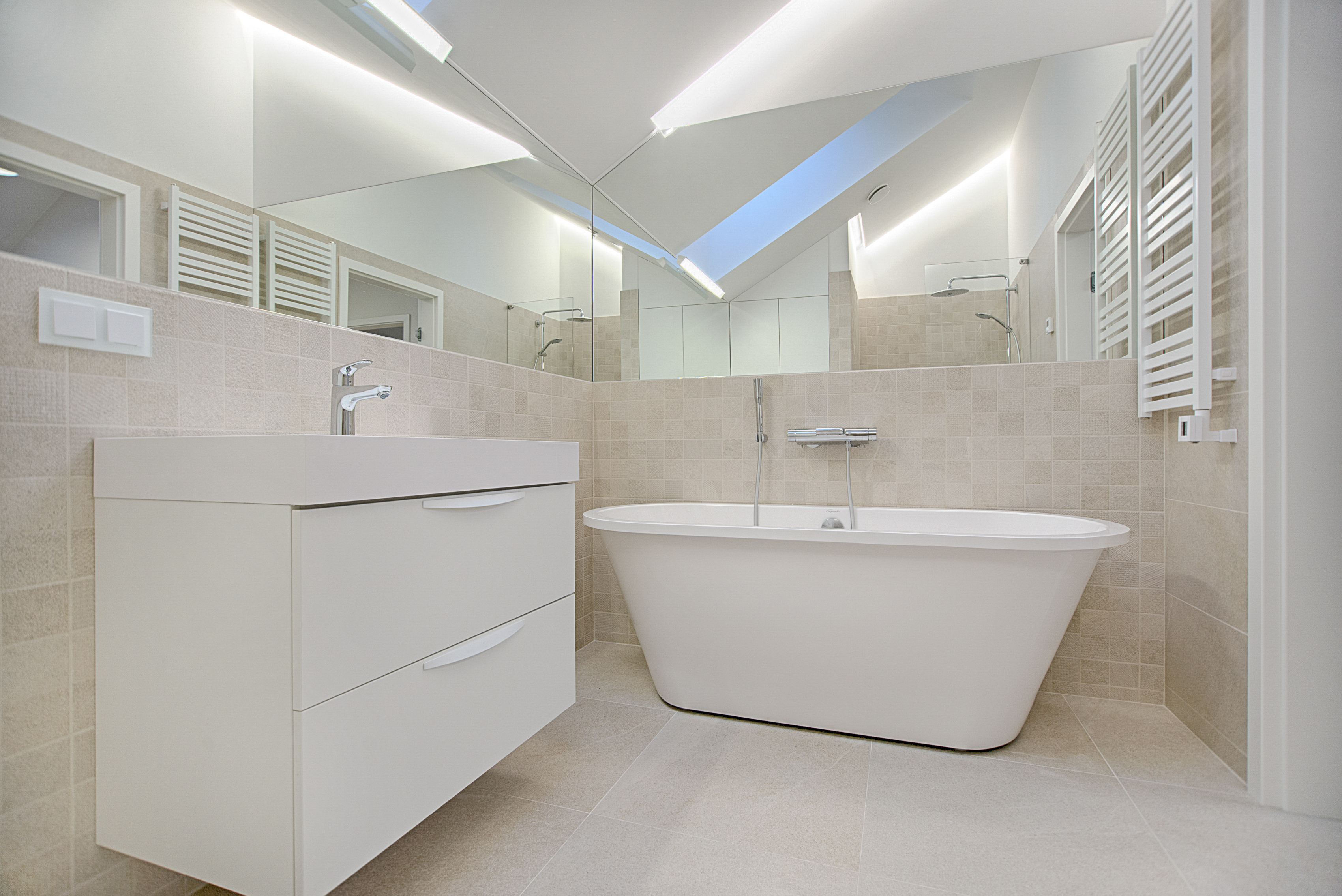A loft conversion in Surrey is a fantastic opportunity to boost the value of your home without the need to relocate. Did you know that converting your loft in Surrey can add as much as 25% in value to the property, which ensures a profitable investment in the long run. In some suburbs of Surrey, where space is limited, loft conversions have become the preferred choice for families seeking to enhance their homes. Not only is it a more cost-effective alternative to moving, but it also provides the added benefit of expanding your living space.
Request a Quote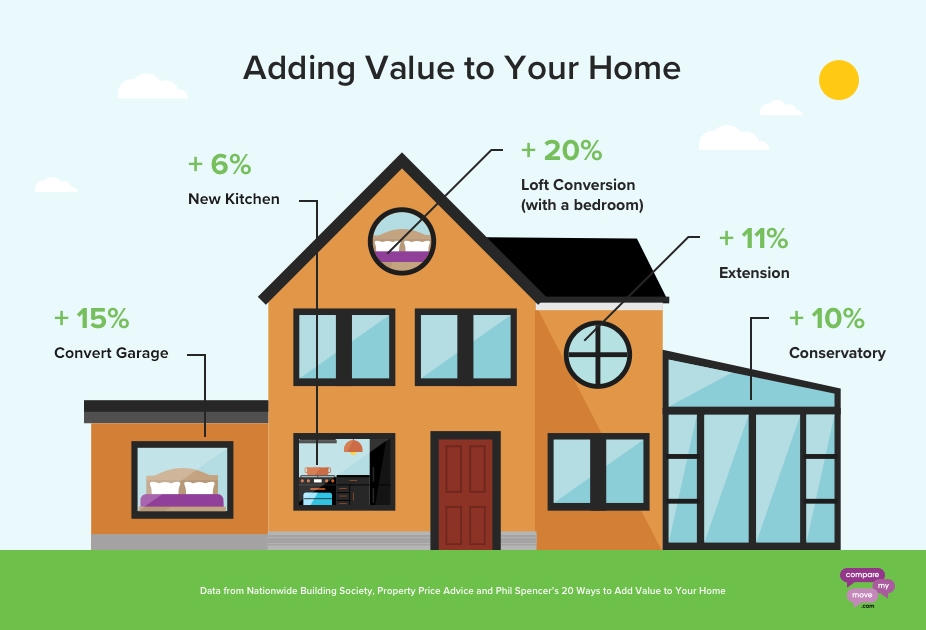
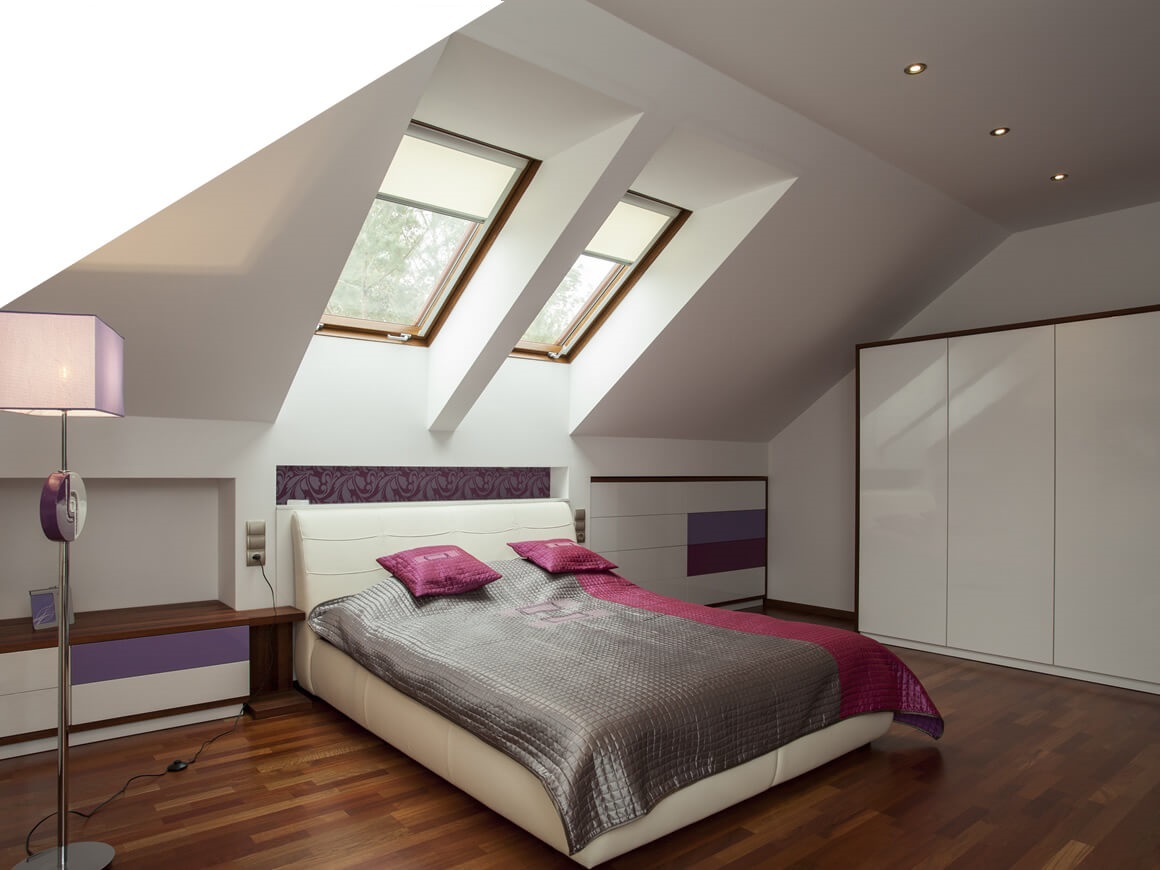
Located in South East England, Surrey is a place full of surprises. The place is filled with scenic spots and is ideal for a family to settle. But unfortunately, the property prices in Surrey are high, and people hesitate to move, so we are here to help. You will find many amazing places for families, like the Haslemere Educational Museum, Waverley Abbey, and many more. So if a little additional space is all you need for a happy family, then we are here to help you get the upgrade in your house at the best price. Surrey is an affluent county with the highest proportion of woodland. It has beautiful scenic landscapes such as Box Hill, Puttenham, Crooks bury Commons, Leith Hill, Newlands Corner, Frensham Ponds. Box Hill is the oldest untouched area of woodland in the UK. The highest point in Surrey is Leith Hill which is nearly 300 m above sea level. Surrey has four racecourses one of which holds the well-known Epsom Derby on the first Saturday in June each year.
Bespoke loft conversions in Surrey
We specialise in high-quality custom Loft Conversions across Surrey and around Surrey. We have built numerous bespoke loft conversions in Surrey which are fully tailored to the client's personal requirements and preferences. Our Loft Conversions in Surrey allow families to add habitable space to their homes without the need to move home.
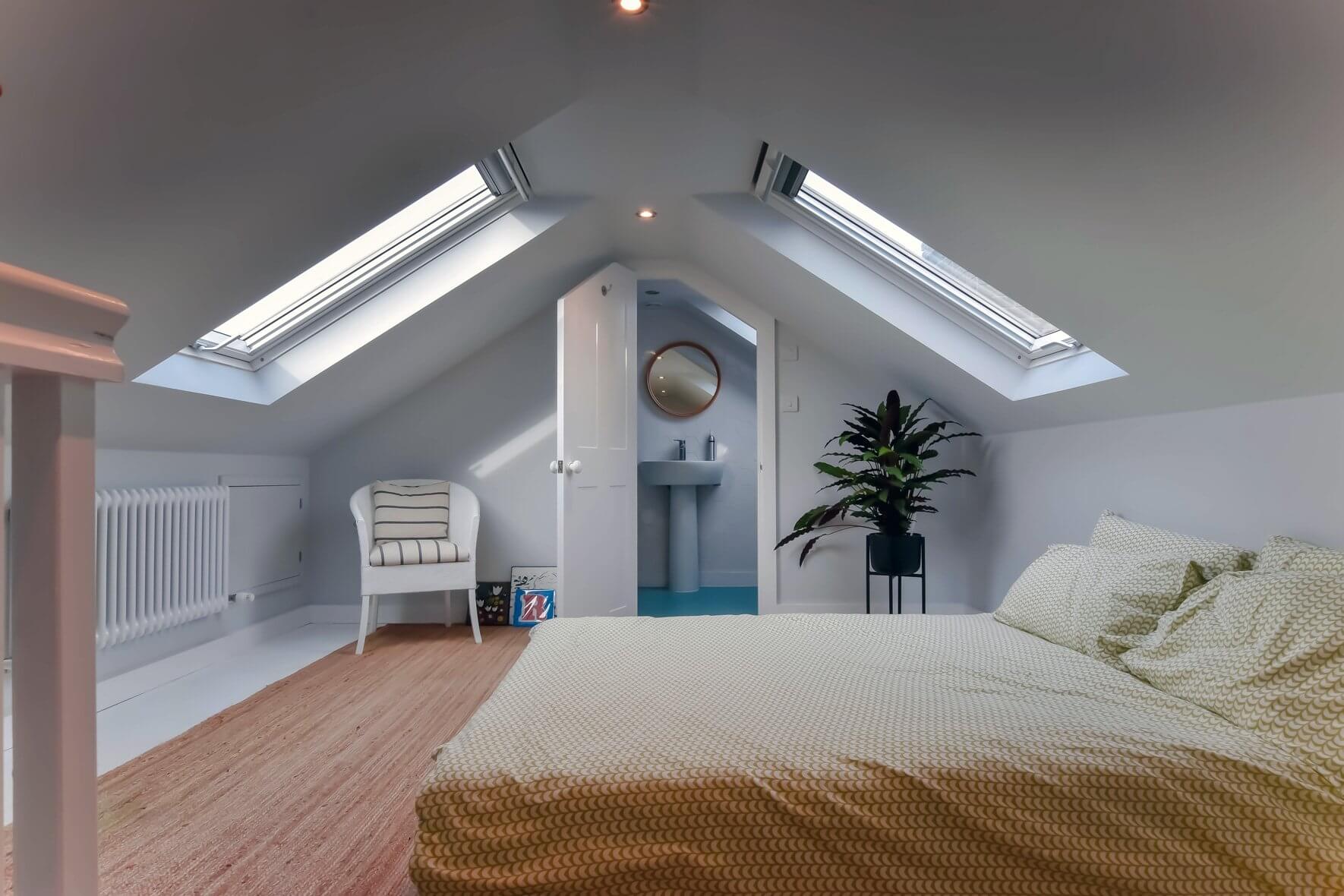
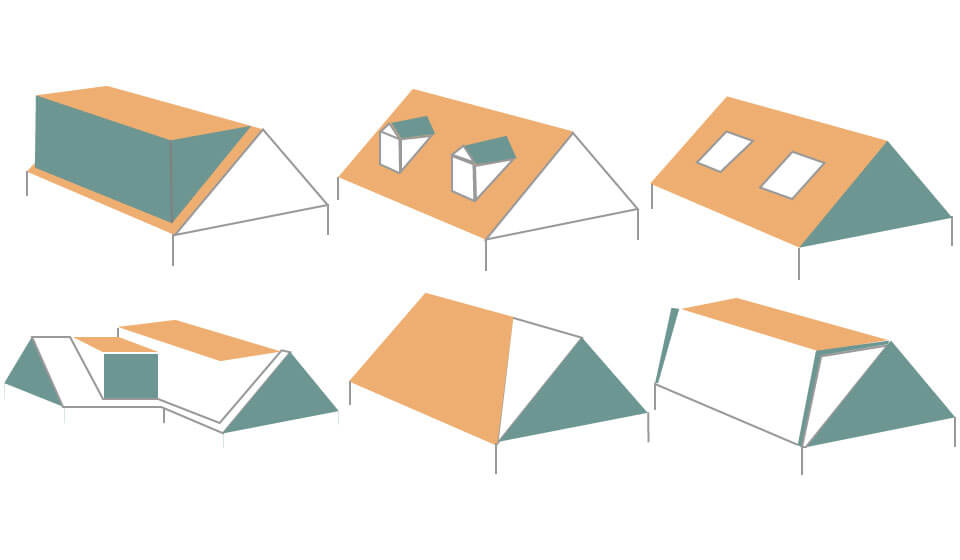
Surrey Loft Conversions
We offer a range of Loft Conversion types in Surrey, which include, dormer, mansard, hip to gable, L-shaped and velux loft conversions. Our team of builders will transform your house, giving you more living space and thereby increasing the value of your property.
Our latest Loft Conversions in Surrey
Browse through our latest loft conversions and extensions in Surrey to get an idea of what our specialist Loft Conversion team can build for you.
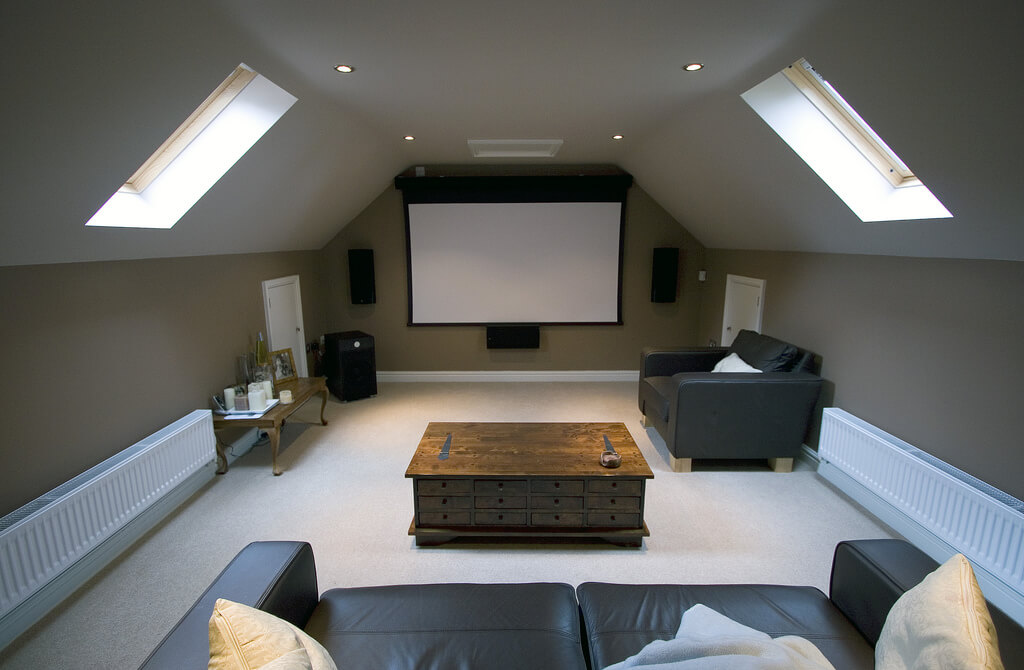

Our step by step process for Loft Conversion in Surrey
We try to keep the Loft Conversion process as simple as possible from conception to completion, always keeping you informed and involved in every step. Our process includes an initial survey and design followed by architectural drawings and structural calculations. Thereafter, we will quote based on the drawings. Once happy with our quote, our architects apply for planning permission and commence your building work and finally the completion of your new loft conversion. Our team is ready to discuss any aspect of the project in more detail at all times.
Whether your family is growing, renting out a room in your property, or simply want a new study or office, a loft conversion is an ideal solution to maximise space in your house. This is a cost-effective alternative to moving and will increase the value of your property when you decide to sell in the future. No matter the project size, we will build you a loft that reflects your style and meets your lifestyle’s needs.
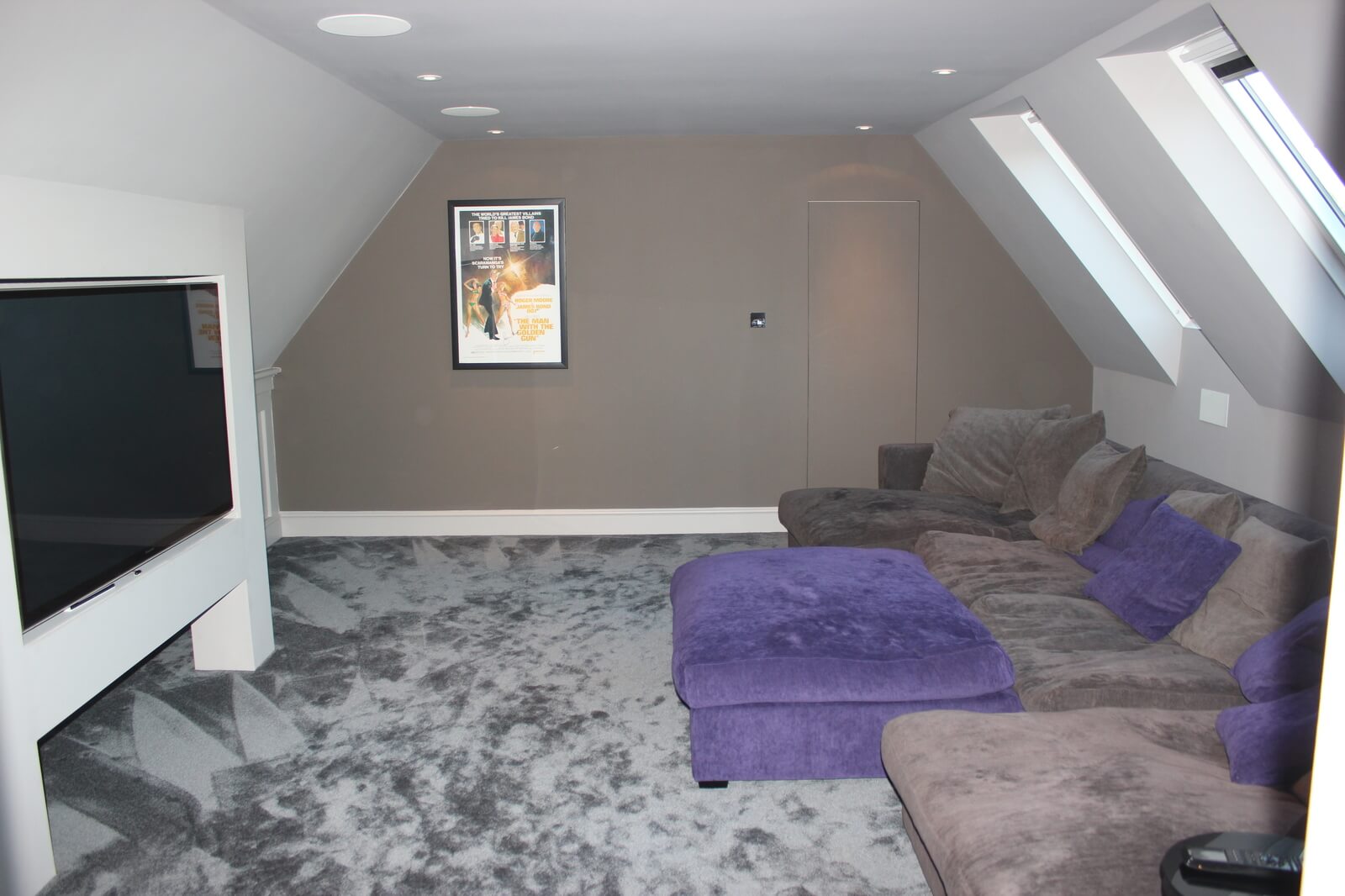
Living in Surrey can be challenging for some as the conservation of space is crucial for anyone living in Surrey. A good way to conserve your living space is through a loft conversion. It doesnt matter if you are renting, your family is growing, or you need extra room in your house. Getting a loft converted is one of the efficient solutions you can go for. The process is cost-effective and will certainly be profitable for you in the long run when you decide to sell your property. So it doesnt matter what the size of your loft is; we are here to convert it into the finest yet most lavishing way possible.
Surrey is the place where you will find different types of lofts. Some commonly found loft types in Surrey include the L-shaped, hip-to-gable, Velux, dormer, and mansard. But no matter what loft you have, our team of professionals will be there to convert it for you.
We offer some of the futuristic designs that aren't offered by others. Delivering high-quality work is our priority, and we ensure that our clients are satisfied with the final results. We follow the simple conception to completion process to ensure that we deliver what you want for your property. Our team keeps you updated, involved, and informed at every step. From the initial stages, you decide on the design you want, and we will ensure that we deliver your design perfectly. One of our finest qualities is that you don't have to worry about anything with us as our architects apply for planning permission while handling everything else professionally. Click here to get your loft converted according to your dream design!
After finally concluding that you want to have a loft conversion for your house in Surrey, you must make yourself aware of the factors you need to consider for this home upgrade to be completed. There is so much to be done for a loft conversion to be a success. And the most important thing that you need to consider so that this home upgrade will be a beautiful one is confirming that the available area that you want to convert is an ideal space for the transformation. For us to be able to build you a charming loft, you must check the roof space available. The measurement must follow the standard height. To take the measurement, all you need to do is run a tape measure from the floor to the ceiling at the tallest part of the room. This is considered an easy task before beginning the process of a loft conversion.
Make sure that you get 2.2 meters or more because this is the height you need if you want a comfy loft. The next thing to consider is the age structure of your Surrey house and the style of the roof you have. Traditional homes that were built in the pre-1960s are mostly considered to be more conversion-friendly because of the roof it has which is normally a rafter. If you currently live in a modernly designed house that features a trussed roof, a more complex construction will be needed to accomplish a loft conversion. Together with this, you must also put in mind the pitch angle your roof has. By getting at least 30 degrees, you’ll be guaranteed with a wider headroom after the loft conversion is complete. Finally, you need to check if your chimneys or ventilation pipes will cause inconvenience while the construction of the loft conversion is ongoing, because if they are expect that the construction will be more complicated.
A loft conversion in Surrey doesn’t usually require planning permission since it’s a permitted development right for your property. However, there are still aspects to confirm that may require planning permission before getting ahead with the loft conversion. The first thing to check is the location of your house. If your house is in a conservation area, planning permission will be required before the loft conversion begins. Proceeding with a loft conversion without this permit may result in a fine or imprisonment. Next, is the construction involved. If the type of loft conversion you’re going to get will include a grand transformation in the architectural design of your house, you must obtain planning permission first before proceeding with the construction. This is because the extension may exceed to the existing roof height your property have.
Do you have a question about Loft Conversions? We're here to help. Contact our team at Loft Conversion London
The minimum height required for a Loft Conversion is 2.2m (from the floor to the highest point in your loft). If you do not have the required height, your ceilings can be lowered on your first floor.
This depends on the size and type of Loft, most loft conversions take around 10-12 weeks. We can give you a more accurate estimation when we see your property.
Loft Conversion cost is determined by the size and type of the project, the features you would like, etc. Our architect will help you achieve the best use of your space within your budget. Most Lofts cost between £25,000 and £60,000.
No - it's safe to carry on living in your house. Our team starts from the scaffolding before the stairs go in. We always try to limit the disruption during the construction process.
Loft Conversions usually fall under the permitted development category therefore planning permission is not normally required. There are some exceptions like conservation areas, flats, or listed buildings. Our in-house surveyors can advise further on planning permission. For more info read our Planning Permission blog.
A party wall agreement is also known as PWA is required if you own semi-detached or terraced property. In simple words, if you are working within or near your neighbor’s boundary then you will need a party wall agreement in place. Click here for more info.
Yes - it will add from 15% to 25% upwards depending on the size, design, and type of Loft. Read more about adding value here.
Yes, all Loft conversions require building regulation approval from the local authority. These regulations are important to ensure the safety measures are in place and they set a protocol of construction and design to follow.
Absolutely yes, we will work with you to achieve your dream new living space.
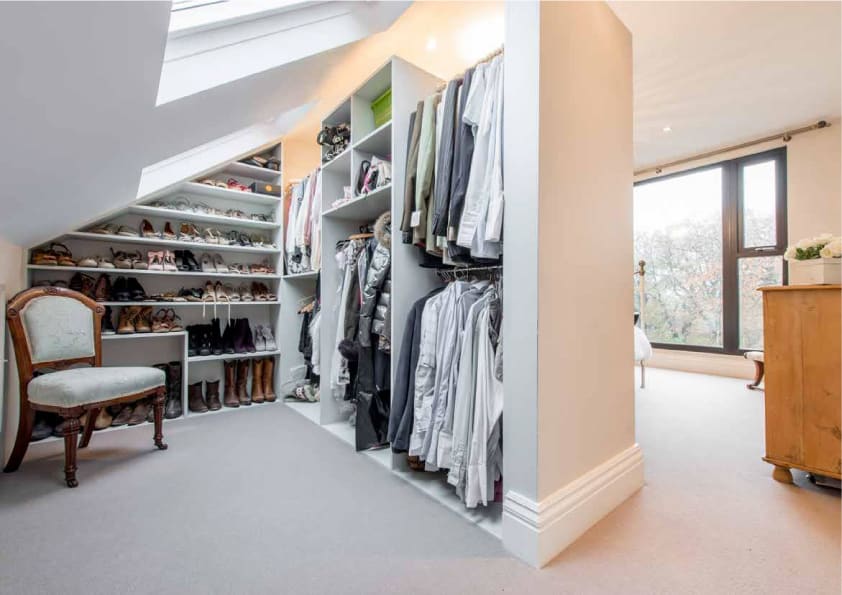
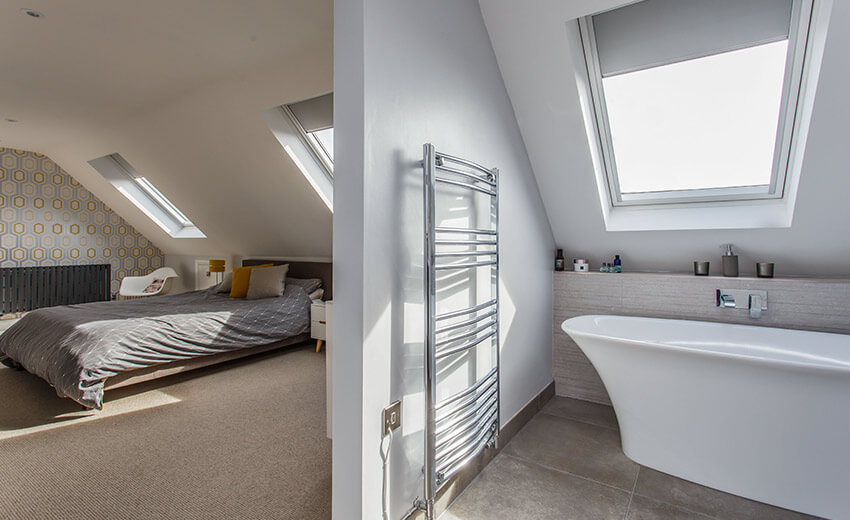
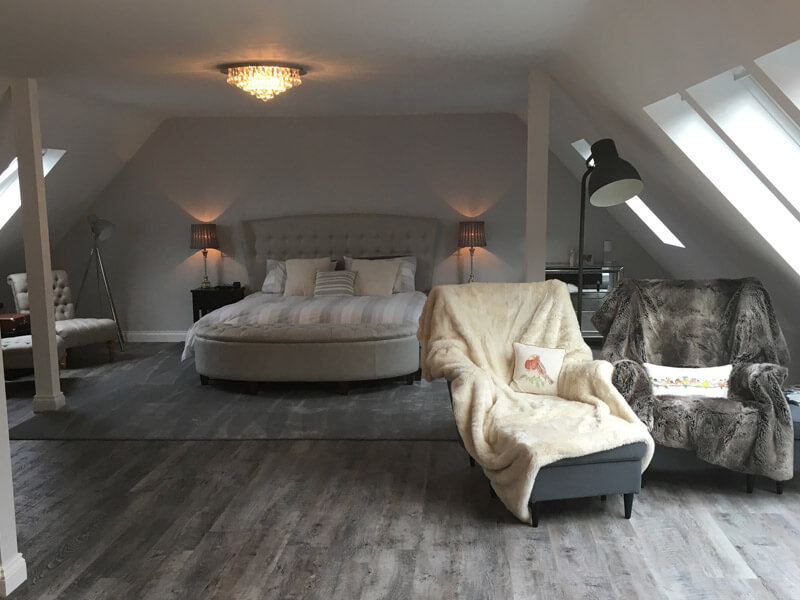
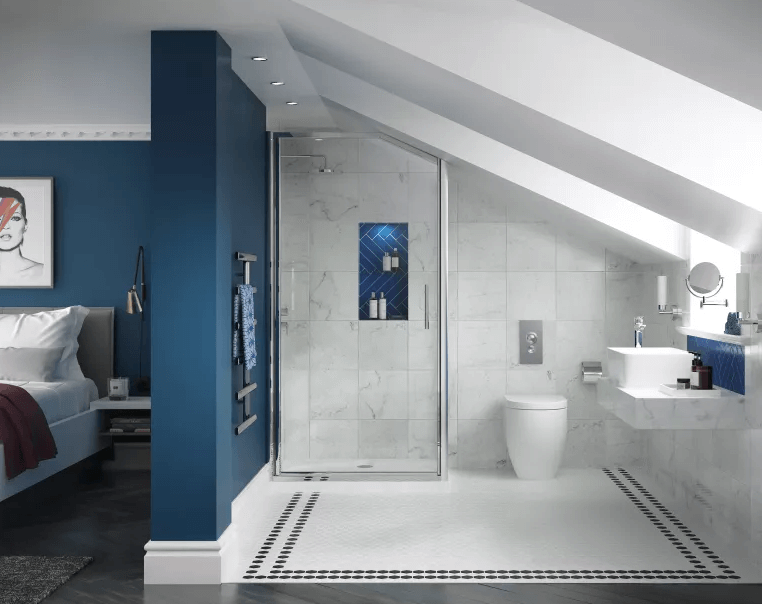
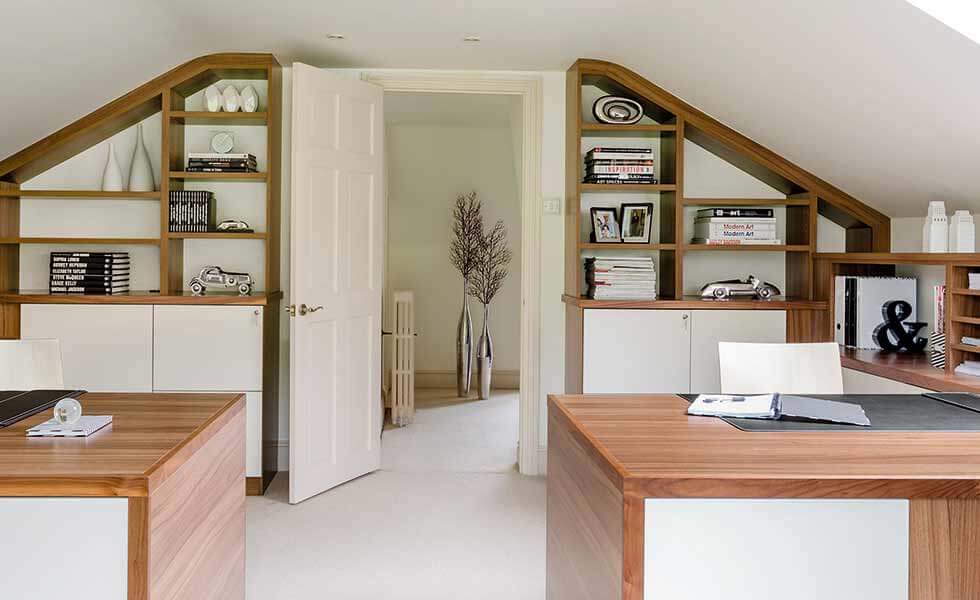
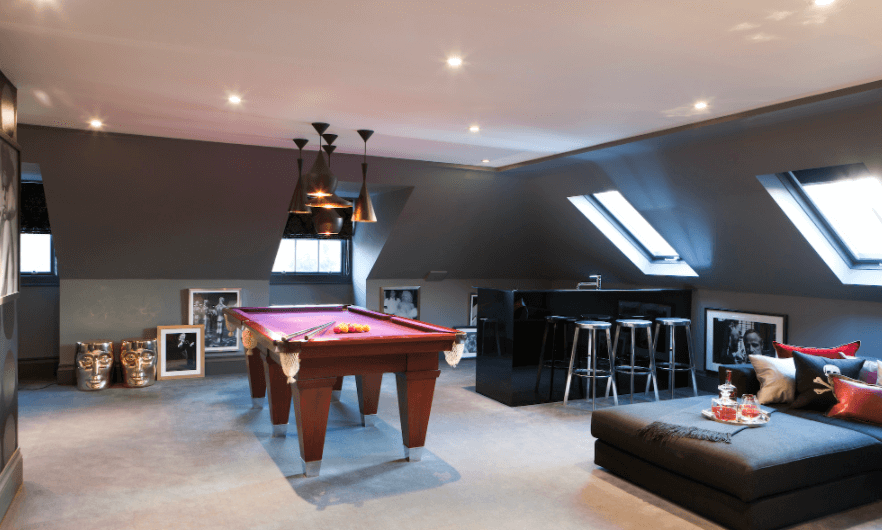







The question of how and why usually arise as to how to get your loft conversion done or why to get your loft conversion done. While we have already told you about how the loft conversion could help you in increasing your house’s price and getting more in return for your property, there are few other reasons that we can help you with.
Planning to renovate your house and adding extensions would require a lot of work and not to forget, an extension would require the permission of the council. Loft conversion makes the most out of the waste space with the utilisation of it in the most effective as well as required space possible.
You can never run out of baths. Having an additional bath is a bane rather than a boon, knowing that you will not have to wait in queue for your turn to show up, in the most difficult manners possible.
You can always run out of storage because things will keep adding up and your space will be filled. Having an organised space for your stuff and future additions would be a benefit that you didn’t know you needed.
Most of the heat or insulation in your house is lost due to the loft. Having an extra space or room in place of the loft will only let your house remain more insulated.
Opting for Loft conversions is a wise decision and a brilliant way of improving your home. There are a lot of factors that affect the loft conversion that you’d need to take care of, like the house condition, the design type, the materials required, the permissions, budget etc.
Three important things are generally inspected when converting a loft. The Internal Height, Roof pitch and the Footprint -
If you want to have a different renovation that might exceed specified limits as provided by the council, then you will need to ask for planning permission. You'll have to submit a full planning application. Some properties don't have developmental rights so you should be sure to follow up with the council. On the contrary, you don't generally need the permissions from the council to get your loft converted, but you can always check it to be a hundred per cent sure.
The design of your home and your loft will be the prime role player, as to what your loft would be converted in. Considering the types of Loft conversions that are mentioned, your loft will be given the appropriate transformation.
Now your budget will tell a lot about the kind of loft conversion that would take place in your house. Considering the amount of money that can be invested vs the amount of work that would be invested are two of the prime players that will determine your loft.
A successful loft conversion is a definite asset to your home. It can provide useful extra space and add value to your property. However, a poorly converted loft can reduce your property’s value and in some cases compromise your safety and the structural integrity of your home. So, make sure that you seek proper assistance when it comes to a loft conversion.
With Loft Conversion Surrey, you can never go wrong. As you can see there are many elements that you ought to consider when planning a loft conversion. If you want to make sure it's done right, we most definitely are your best guides and we make sure to ensure that you have a quality loft conversion that stands the test of time and adds value to your property.
