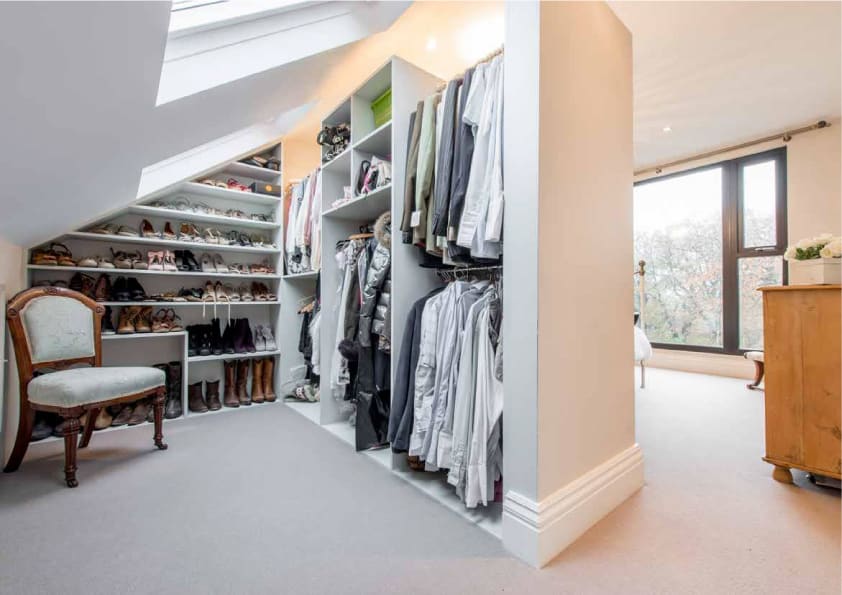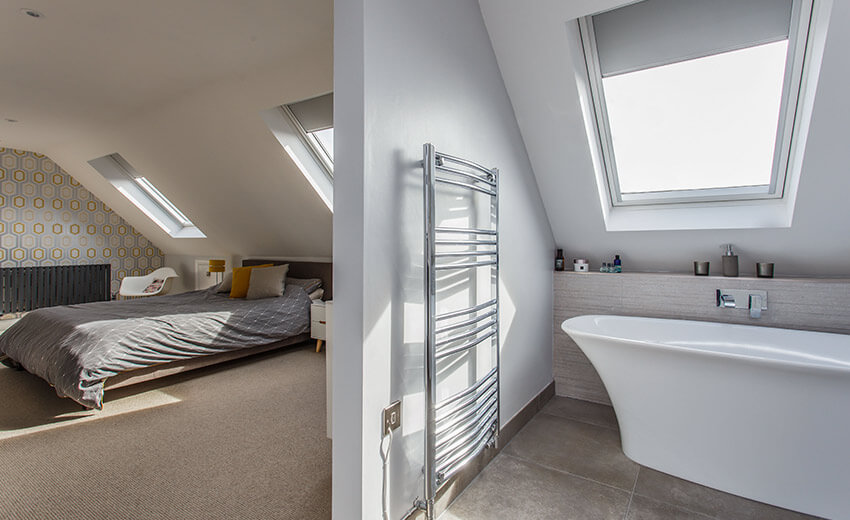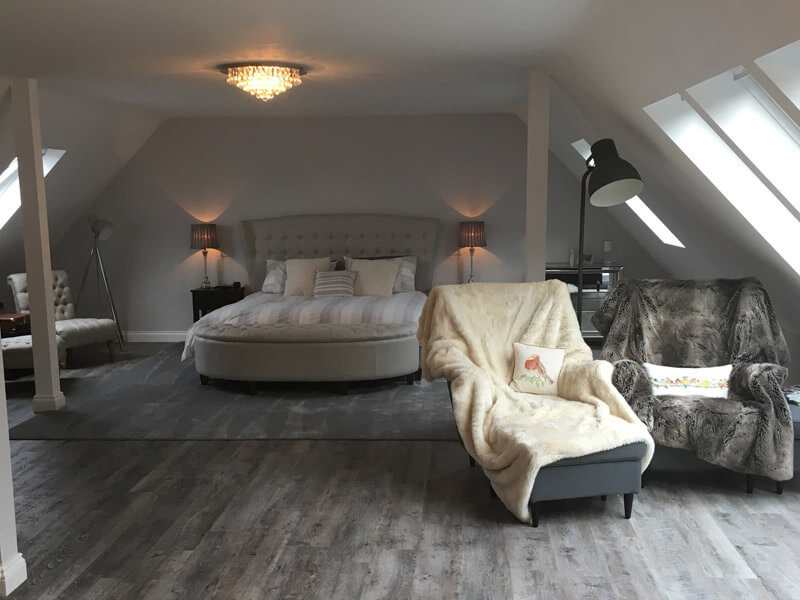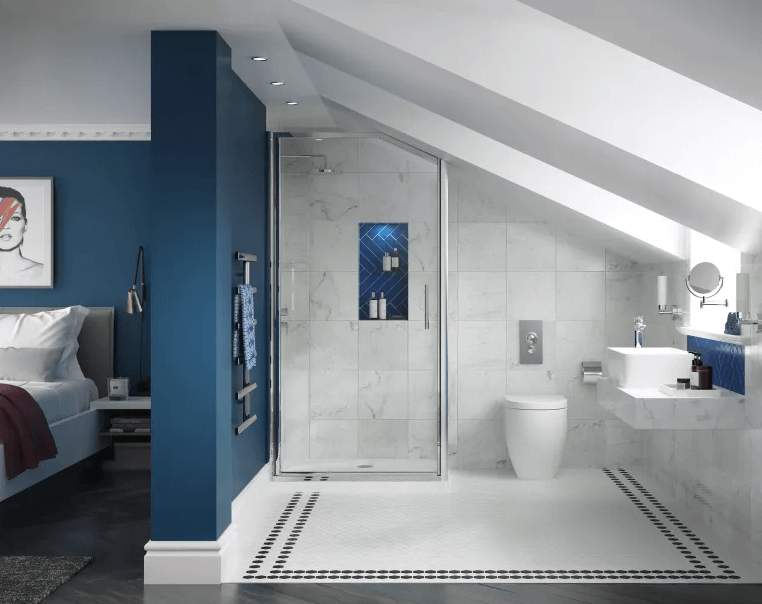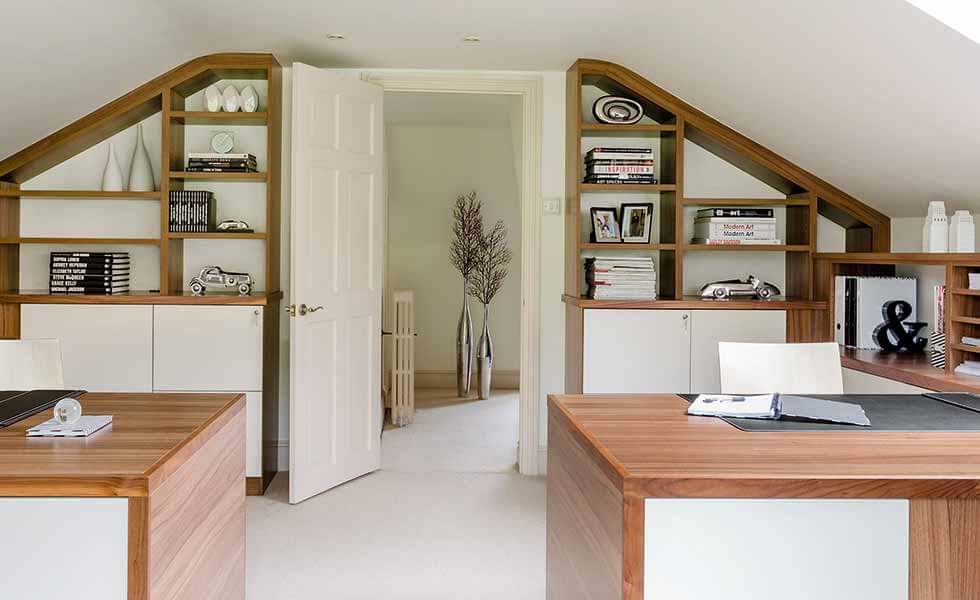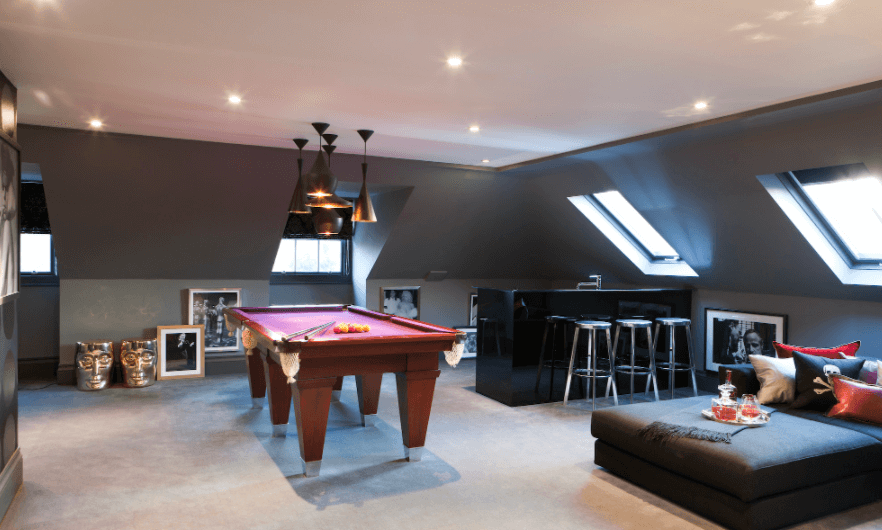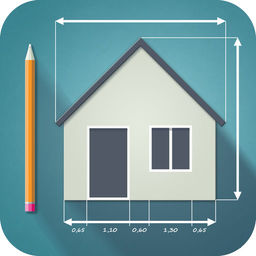A loft conversion in New Barnet is a fantastic opportunity to boost the value of your home without the need to relocate. Did you know that converting your loft in New Barnet can add as much as 25% in value to the property, which ensures a profitable investment in the long run. In some suburbs of New Barnet, where space is limited, loft conversions have become the preferred choice for families seeking to enhance their homes. Not only is it a more cost-effective alternative to moving, but it also provides the added benefit of expanding your living space.
Request a Quote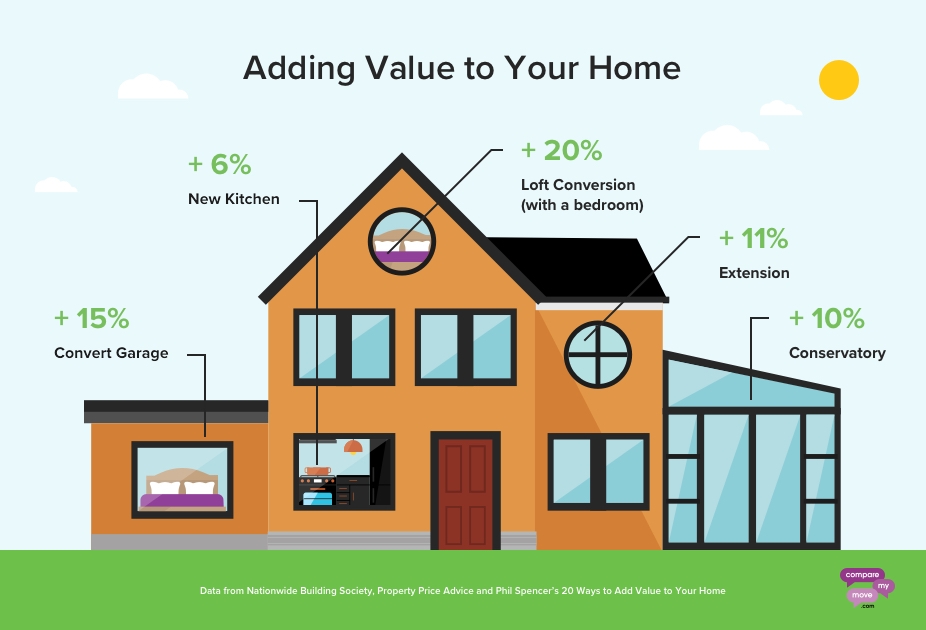
Bespoke loft conversions in New Barnet
We specialise in high-quality custom Loft Conversions across New Barnet and around North London. We have built numerous bespoke loft conversions in New Barnet which are fully tailored to the client's personal requirements and preferences. Our Loft Conversions in New Barnet allow families to add habitable space to their homes without the need to move home.
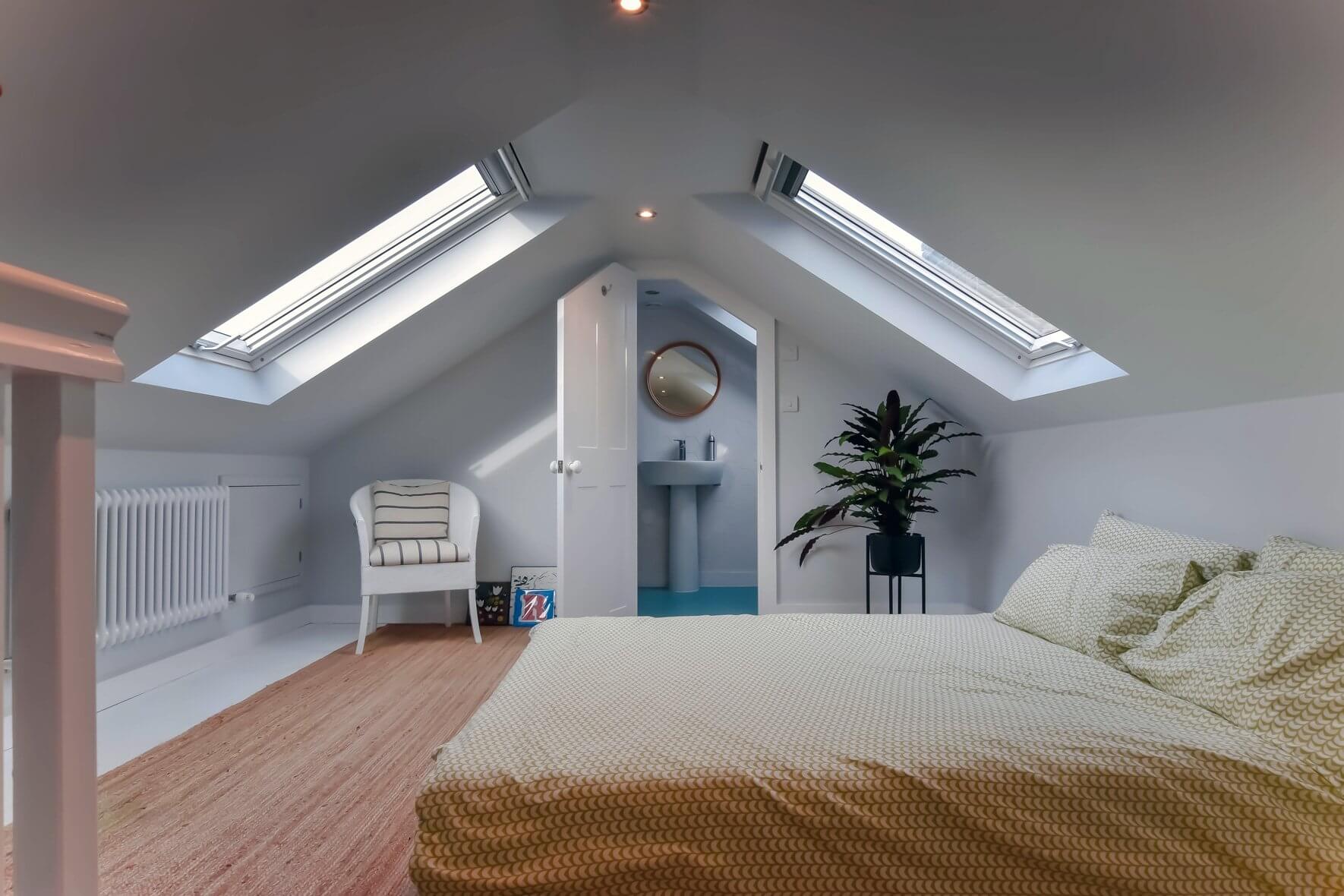
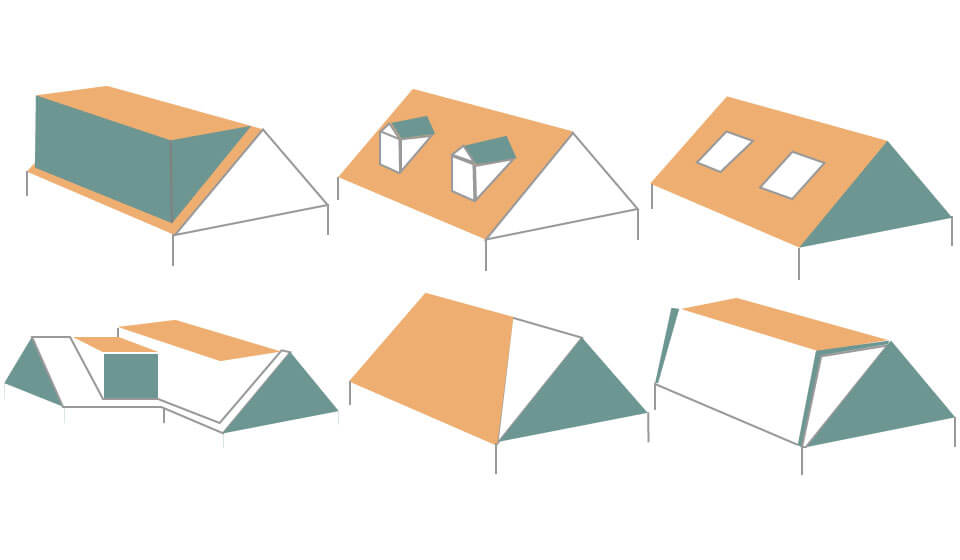
New Barnet Loft Conversions
We offer a range of Loft Conversion types in New Barnet, which include, dormer, mansard, hip to gable, L-shaped and velux loft conversions. Our team of builders will transform your house, giving you more living space and thereby increasing the value of your property.
Our latest Loft Conversions in New Barnet
Browse through our latest loft conversions and extensions in New Barnet to get an idea of what our specialist Loft Conversion team can build for you.
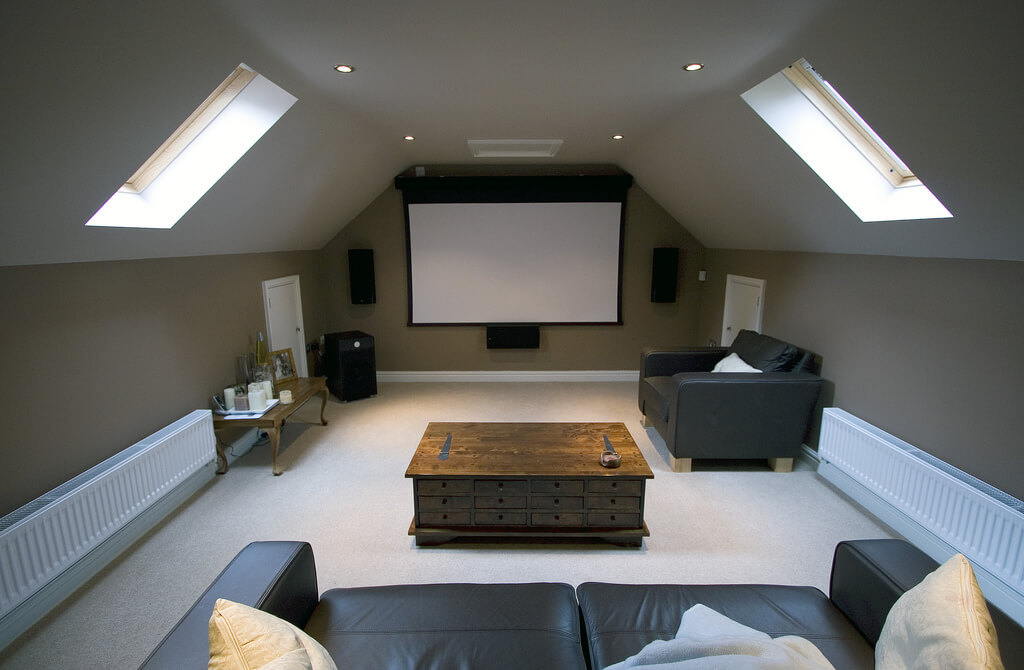

Our step by step process for Loft Conversion in New Barnet
We try to keep the Loft Conversion process as simple as possible from conception to completion, always keeping you informed and involved in every step. Our process includes an initial survey and design followed by architectural drawings and structural calculations. Thereafter, we will quote based on the drawings. Once happy with our quote, our architects apply for planning permission and commence your building work and finally the completion of your new loft conversion. Our team is ready to discuss any aspect of the project in more detail at all times.
Whether your family is growing, renting out a room in your property, or simply want a new study or office, a loft conversion is an ideal solution to maximise space in your house. This is a cost-effective alternative to moving and will increase the value of your property when you decide to sell in the future. No matter the project size, we will build you a loft that reflects your style and meets your lifestyle’s needs.
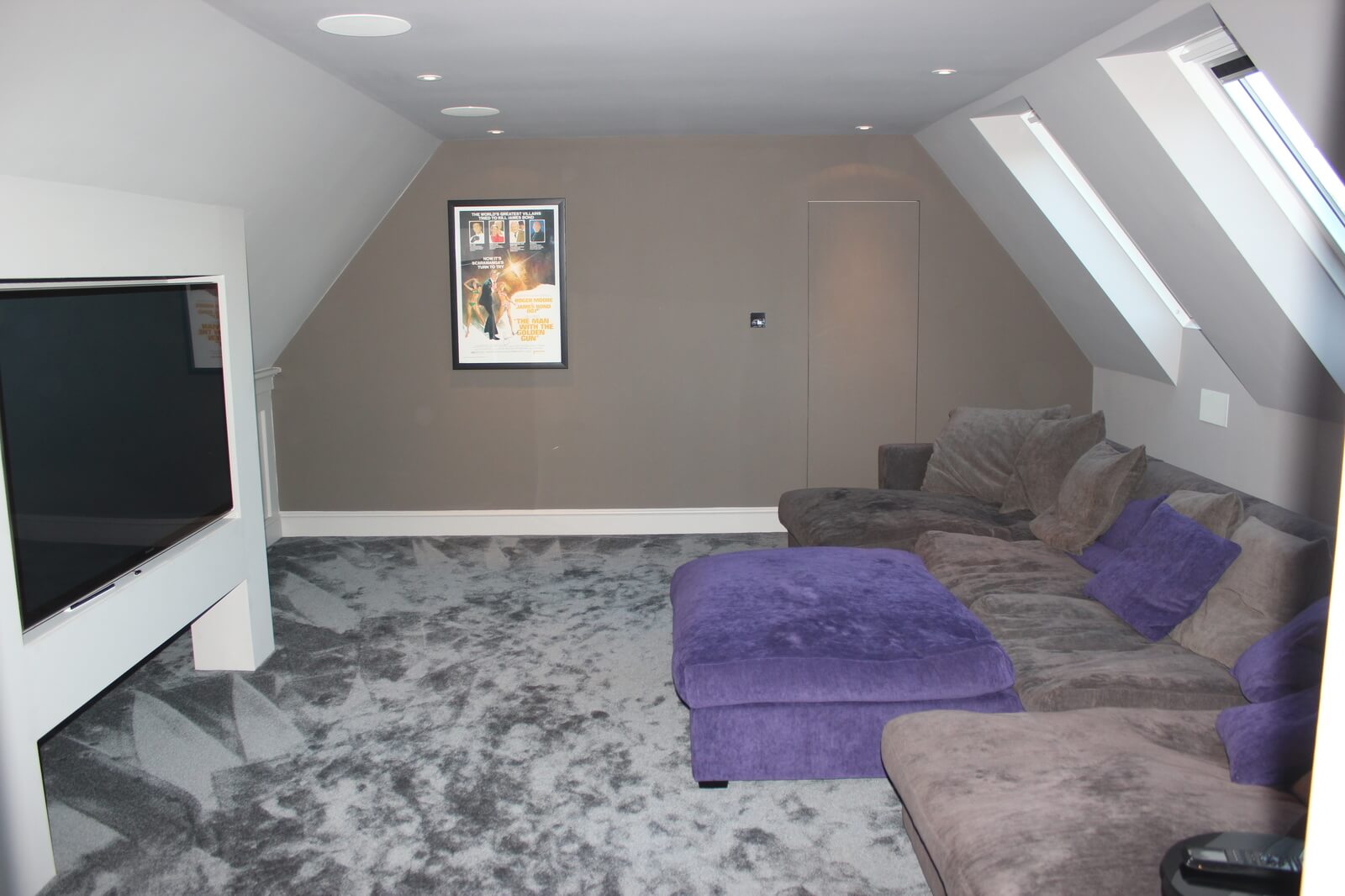
The loft conversion process can be complicated, but it does not have to be. The entire project needs to be managed by an experienced and accredited loft company, which can handle everything from planning to the fine details. The company's office-based project managers will visit your home at regular intervals to check on progress and make sure that your new loft meets your expectations. You can also consult with their designers and decorators if you have any ideas for your loft.
The complete process of a loft conversion in New barnet starts with a consultation, where you will be able to learn about the design, the costs, and the planning required. They will also work with you to meet any requirements you may have for the project. If you're based in Cambridge or St Albans, you can also contact them to discuss your project further. Our team is available in New barnet and across London and the home counties.
The first step is to hire a loft conversion company. Once you have found one you're happy with, you can ask them a number of questions. Do you want the construction to be clean? Will it need planning permission? Are you willing to pay extra for the project? Some companies will commit to a fixed price, and you should sign a contract with them reflecting that price. Regardless of whether you're in New barnet or not, a loft conversion company will capture all the costs and provide an accurate quote.
Do you have a question about Loft Conversions? We're here to help. Contact our team at Loft Conversion London
The minimum height required for a Loft Conversion is 2.2m (from the floor to the highest point in your loft). If you do not have the required height, your ceilings can be lowered on your first floor.
This depends on the size and type of Loft, most loft conversions take around 10-12 weeks. We can give you a more accurate estimation when we see your property.
Loft Conversion cost is determined by the size and type of the project, the features you would like, etc. Our architect will help you achieve the best use of your space within your budget. Most Lofts cost between £25,000 and £60,000.
No - it's safe to carry on living in your house. Our team starts from the scaffolding before the stairs go in. We always try to limit the disruption during the construction process.
Loft Conversions usually fall under the permitted development category therefore planning permission is not normally required. There are some exceptions like conservation areas, flats, or listed buildings. Our in-house surveyors can advise further on planning permission. For more info read our Planning Permission blog.
A party wall agreement is also known as PWA is required if you own semi-detached or terraced property. In simple words, if you are working within or near your neighbor’s boundary then you will need a party wall agreement in place. Click here for more info.
Yes - it will add from 15% to 25% upwards depending on the size, design, and type of Loft. Read more about adding value here.
Yes, all Loft conversions require building regulation approval from the local authority. These regulations are important to ensure the safety measures are in place and they set a protocol of construction and design to follow.
Absolutely yes, we will work with you to achieve your dream new living space.
