A loft conversion in Merton is a fantastic opportunity to boost the value of your home without the need to relocate. Did you know that converting your loft in Merton can add as much as 25% in value to the property, which ensures a profitable investment in the long run. In some suburbs of Merton, where space is limited, loft conversions have become the preferred choice for families seeking to enhance their homes. Not only is it a more cost-effective alternative to moving, but it also provides the added benefit of expanding your living space.
Request a Quote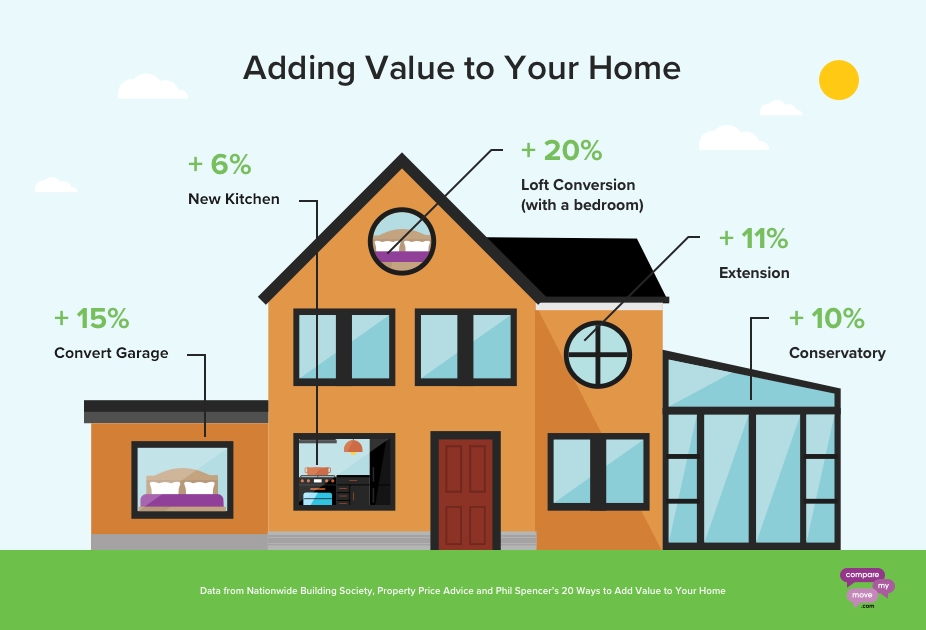
Bespoke loft conversions in Merton
We specialise in high-quality custom Loft Conversions across Merton and around South London. We have built numerous bespoke loft conversions in Merton which are fully tailored to the client's personal requirements and preferences. Our Loft Conversions in Merton allow families to add habitable space to their homes without the need to move home.
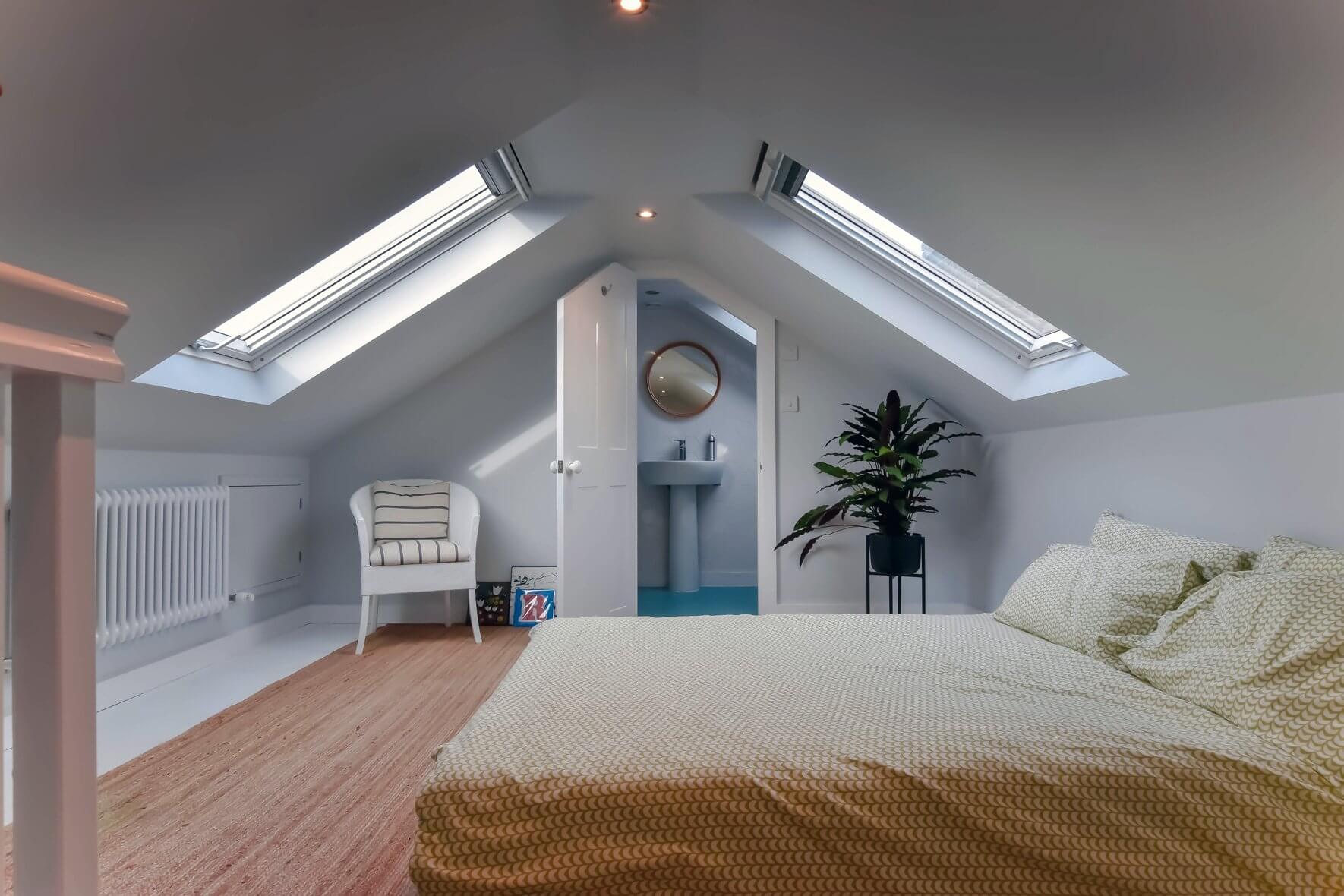
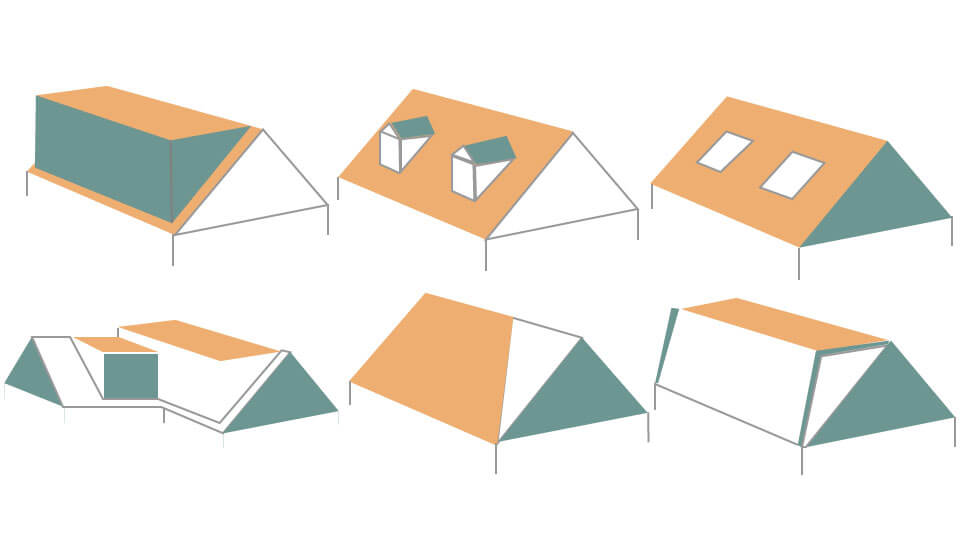
Merton Loft Conversions
We offer a range of Loft Conversion types in Merton, which include, dormer, mansard, hip to gable, L-shaped and velux loft conversions. Our team of builders will transform your house, giving you more living space and thereby increasing the value of your property.
Our latest Loft Conversions in Merton
Browse through our latest loft conversions and extensions in Merton to get an idea of what our specialist Loft Conversion team can build for you.
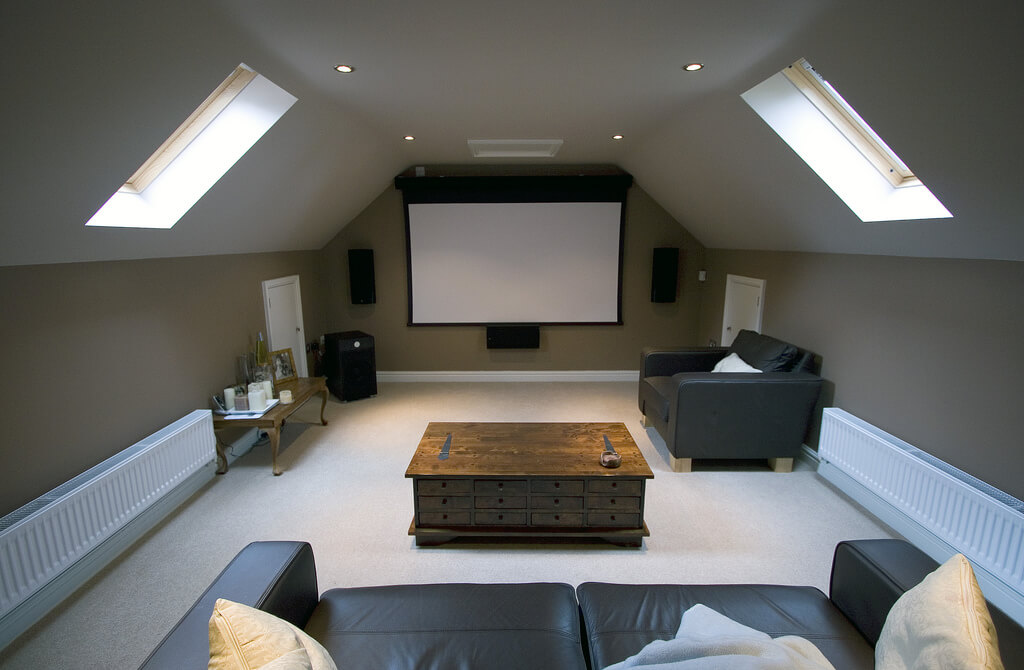

Our step by step process for Loft Conversion in Merton
We try to keep the Loft Conversion process as simple as possible from conception to completion, always keeping you informed and involved in every step. Our process includes an initial survey and design followed by architectural drawings and structural calculations. Thereafter, we will quote based on the drawings. Once happy with our quote, our architects apply for planning permission and commence your building work and finally the completion of your new loft conversion. Our team is ready to discuss any aspect of the project in more detail at all times.
Whether your family is growing, renting out a room in your property, or simply want a new study or office, a loft conversion is an ideal solution to maximise space in your house. This is a cost-effective alternative to moving and will increase the value of your property when you decide to sell in the future. No matter the project size, we will build you a loft that reflects your style and meets your lifestyle’s needs.
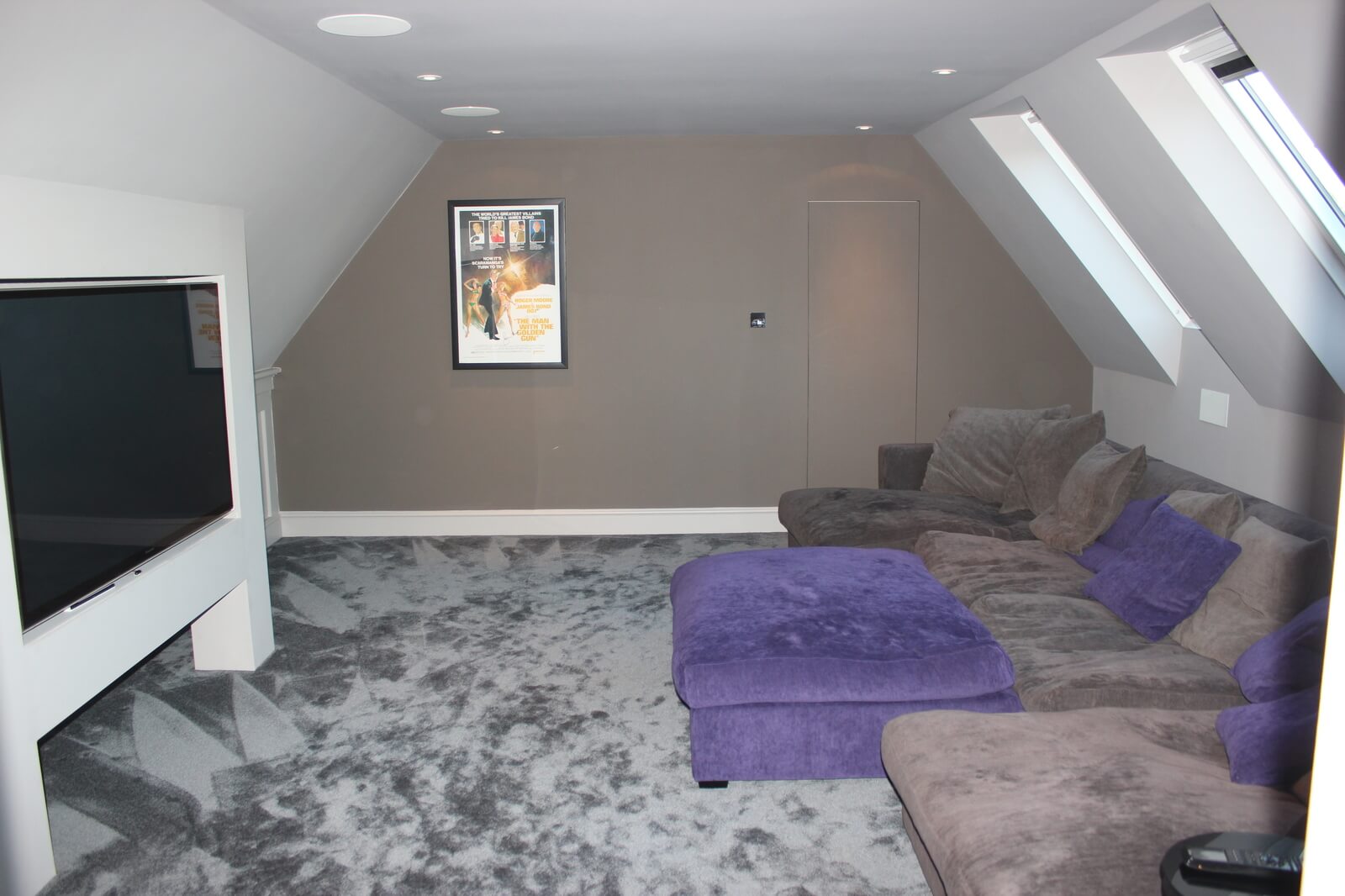
A loft conversion is a method of transforming an existing roof into a habitable space by extending the sidewalls and strengthening the walls and ceiling. The whole loft conversion process can be challenging, but when you work with some of the best companies in the industry, the process will be smooth and you will encounter no obstacles.
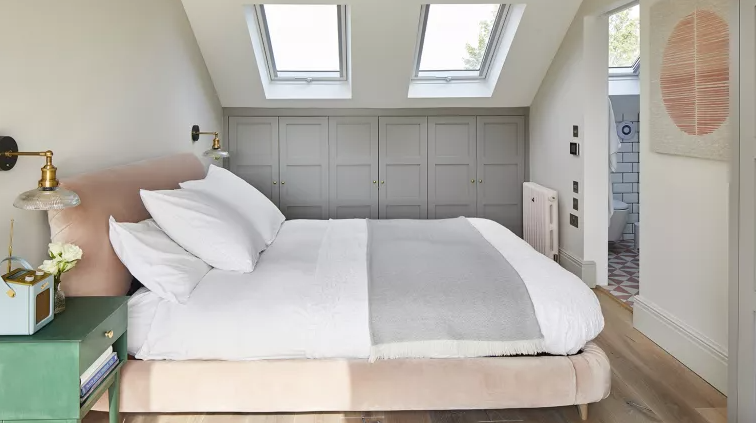
If you need a loft conversion in Merton, Loft Conversion London is the company to call. We have specialists in almost every London borough, and we provide outstanding service at a reasonable cost. Our team sets us apart from the market, and once you hire us, you'll be able to see the results we guarantee.
The main difference between a Loft and a Mezzanine is that a loft is a habitable space created just under the roof and this Lofted room can be accessed by a ladder. There are various types and styles of lofts and sometimes it is possible to get a loft conversion without getting the planning permission as some styles are simple.
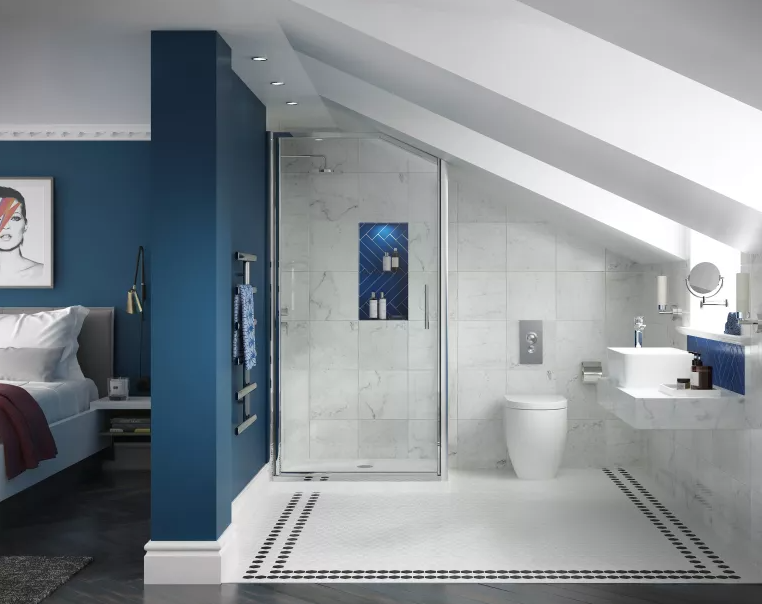
A mezzanine is an intermediate floor in a building and most of these have a partly open double-height ceiling floor and this does not usually extend all the through the other ends of the room. These mezzanines are semi-permanent structures and there is a lot of professional supervision required to install these.
There are several measures involved in a loft conversion. Before buying all of the necessary materials and beginning the conversion, you should pay close attention to this process. Several factors are at play, and it is important to consider each one and be prepared for any eventuality. Most agencies stick to a strict schedule, and following it step by step will help them become more effective.
Inspection of roof space - Before you even get the idea of loft conversion and start making plans, it is important to know if your house supports a loft conversion. Some houses are too weak or they get weak over time because they are very old. The whole loft conversion is based on the structural integrity of the roof so the inspection of the roof takes place primarily and only if the roof is good, the other plans are made. If the roof is not strong enough, then the roof can be replaced.
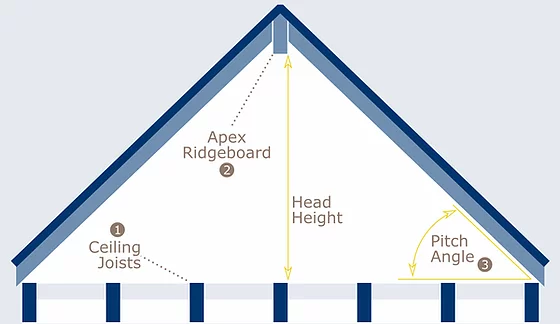
An architect or surveyor confirms suitability - The next part involves determining if the house is suitable for a certain kind of loft conversion. You have many different types of a loft conversion like Hip-to-Gable loft conversion, Mansard loft conversion, Velux Loft conversion, Dormer Loft conversion, etc. You can select a style and the architect will then determine if the style is suitable for your house. Not all plans go with a house and the size of the food and the structural strength will determine the style. If your plans don't suit your house, then teh architect will suggest an alternate style.
Plans are made - Once the styles are conformed then the planning process begins, this where all the crucial work begins. A proper blueprint is made on how the loft conversion will be performed and all the details of the room will be laid out. If you are converting the loft into a bedroom you will plan on where you want the bathroom, where you'll have the bed, a television, and power outlets. This planning is the key because if the plans are wrong then the whole interior of the room gets messed up.
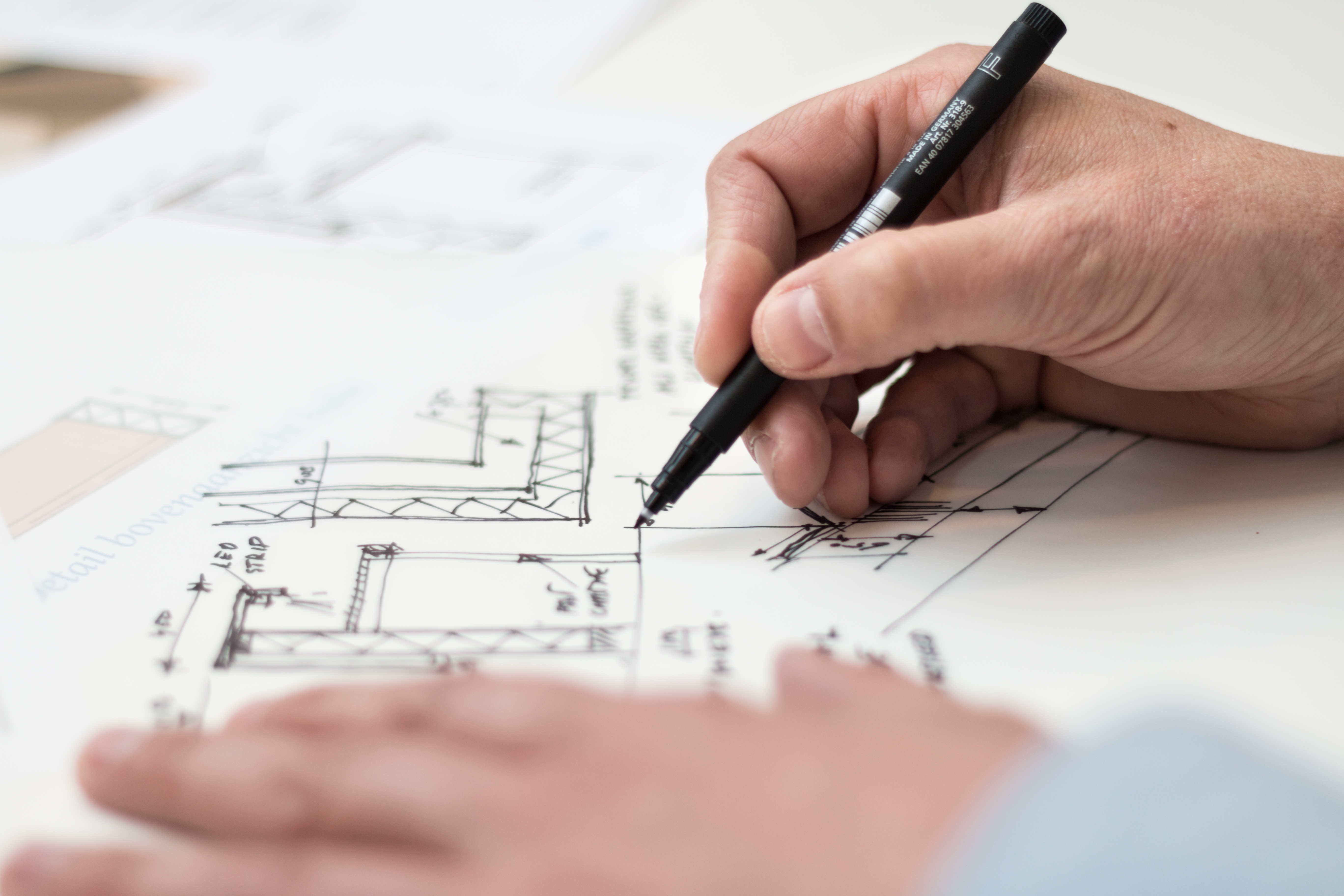
Getting the Permissions - If you are making changes to the roof or if you are extending the walls, you will have to get planning permission from the local planning authorities. These planning authorities will go through the blueprints or the plans and the details of the house and determine if the house is suitable for a loft conversion. A green light is only given if the house compliments a conversion. If the planning authorities find out that the conversion will compromise the structural integrity of the house, they will decline the permissions and you would have to either make new plans or give up on the conversion. This is why inspection is carried out in the first place, if you ignore inspection you will face problems later on.
The loft is cleared - If the plans are perfect and the permissions are in hand, then the whole idea of conversion can be converted into a reality. This is where all the manual work begins and before anything is changed, the whole loft is cleared. Some owners use the loft as a storeroom and store various items or they might have unused wooden logs or other materials that were used while constructing the house. These materials are removed from this space and the whole loft is cleared so that the architects can get a clear look at what is on the inside.
Rewiring is assessed - The next important step in this process is to assess the rewiring, if you want a perfect room it is important to have power sockets and it is essential to plan to rewire safely. There can be short circuits or fires caused by inefficient wrong so the whole rewiring plan is made beforehand to ensure safety and efficiency. It is also not possible to make provisions for power outlets after the conversion is done.
Floor insulation - Insulating the floor is important because the floor is pretty thin and there can be heat or coolness escaping through the roof. This is why it is important to insulate the floor to maintain the temperature. If the floor isn't insulated you might need high-powered heaters or air conditioners to keep the room hot or cold.
Wall reinforcement - To maintain the structural integrity, the walls are reinforced and this makes the house stronger. This is a mandatory step because normally, there is no need to reinforce the walls but as time passes the walls might become weak and if there is any natural calamity, the walls may collapse.
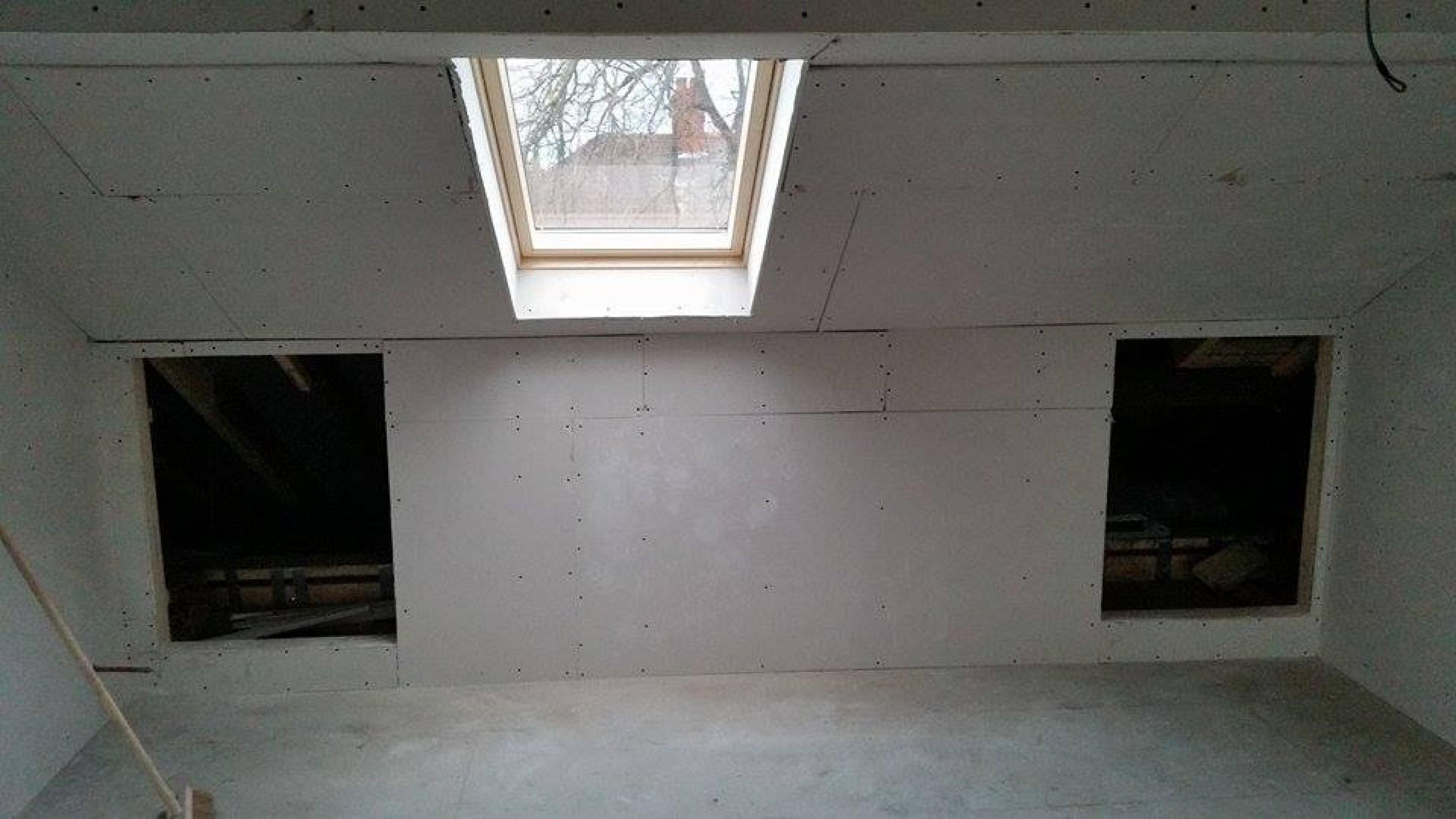
Rooflight Installation - Once all the work on the walls and the roof is completed, then the work on the windows begins. Having natural lighting inside the lifted room can be a great advantage and you can even install solar electricity generators on the roof. These windows allow natural light to enter the room and the natural light is a source of vitamin D and also kills harmful bacteria. The natural light also creates an aesthetic feel and gives a good exterior look.
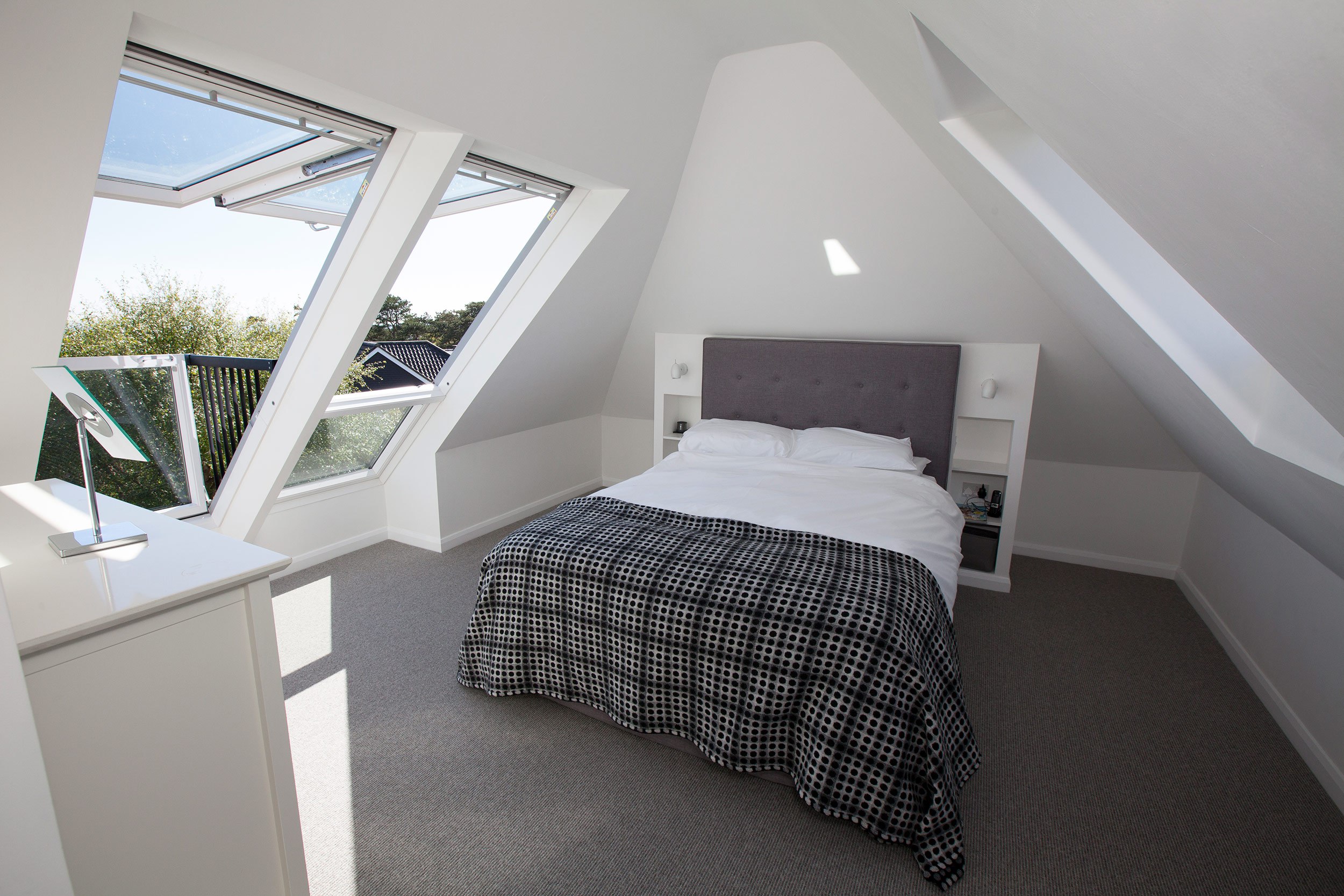
Steps Installation - Once all the work on the room is completed, the work on how to access the room begins. Most of the loft conversions have a staircase and accessing the room via stairs can be easy. It is very hard to install a heavy-duty lift. There is a slight possibility of installing a small lift just to make the room a little fun. This small lift can be used to lift snacks and other small goodies from the floor to the room.
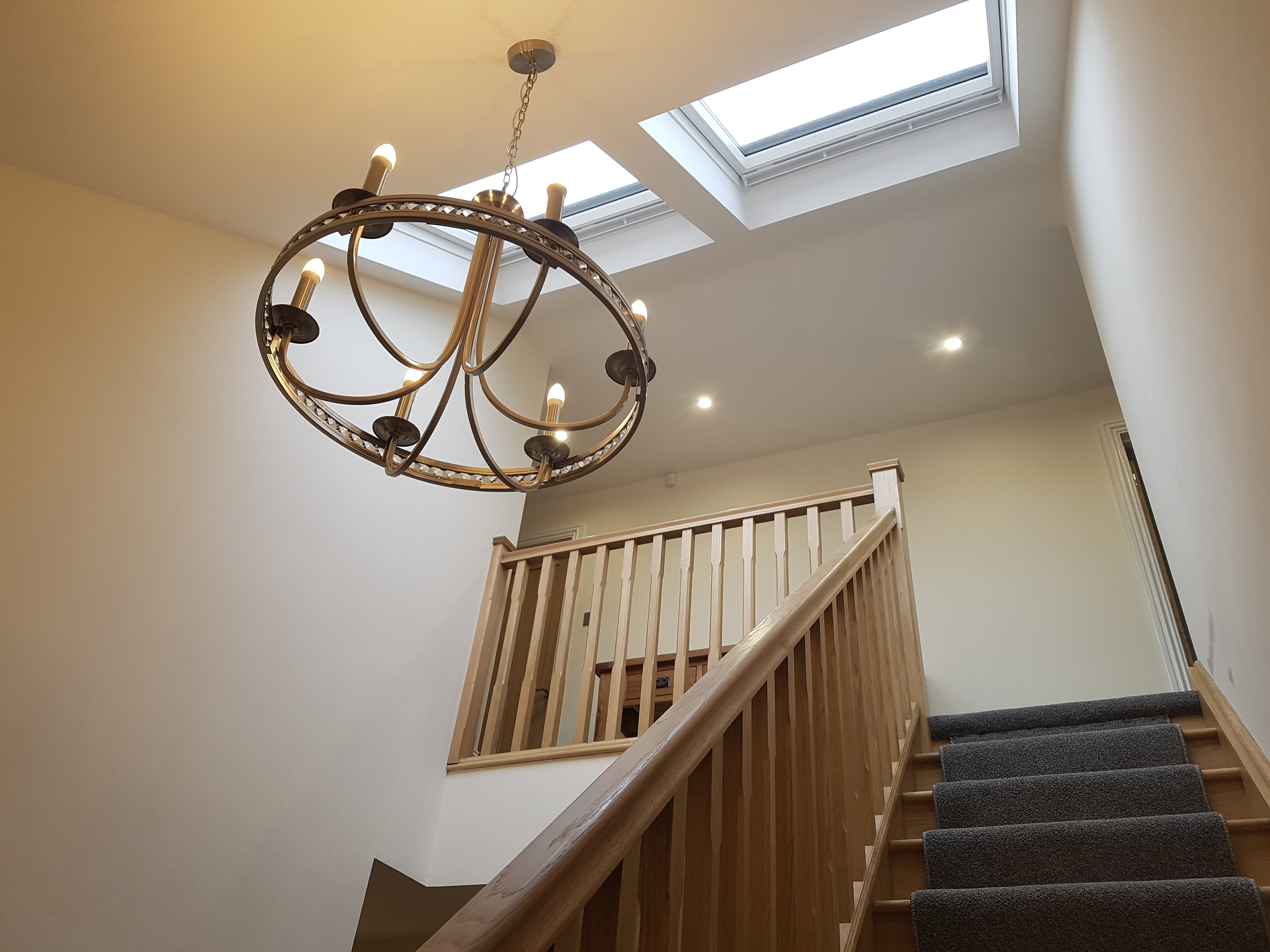
Interior Decoration - The whole process of loft conversion doesn't end with building the loft, the converted room is useless if it is not petty from the inside. We at loft conversion London make it our job to design the interior and suggest some good ideas. We have some of the best interior designers and they have helped in creating some of the most beautiful rooms.
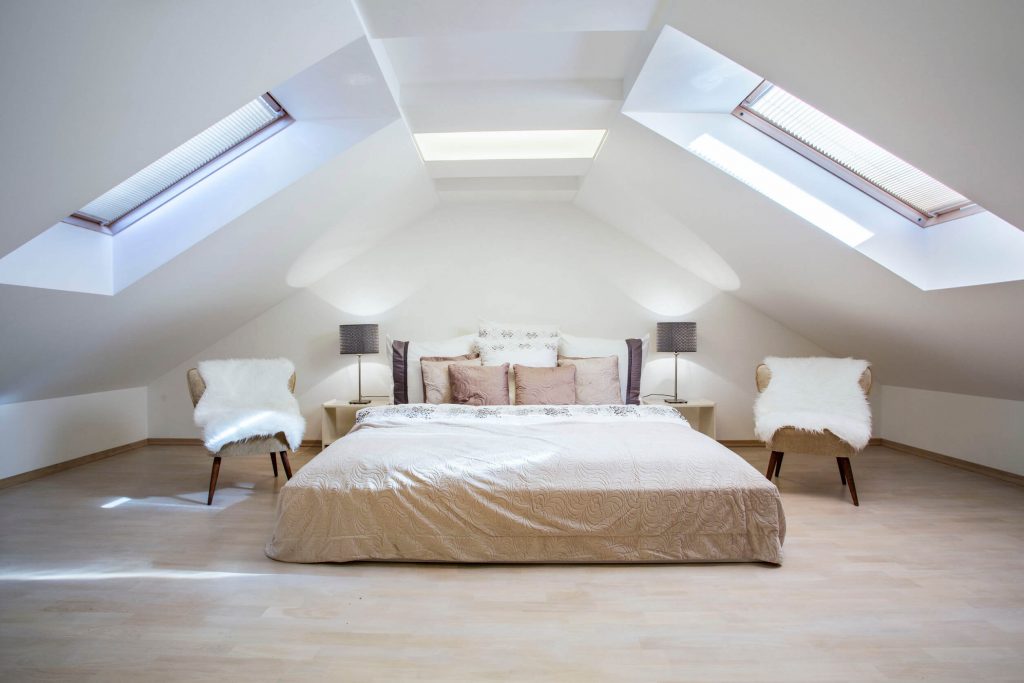
Loft Conversion London is a seasoned firm that recognises the importance of a loft conversion. This is why we charge a reasonable price and provide our customers with a range of flexible payment options. When you hire us to complete your loft conversion, we will do such an excellent job that you will enjoy our work every time you enter the lofted space.
Do you have a question about Loft Conversions? We're here to help. Contact our team at Loft Conversion London
The minimum height required for a Loft Conversion is 2.2m (from the floor to the highest point in your loft). If you do not have the required height, your ceilings can be lowered on your first floor.
This depends on the size and type of Loft, most loft conversions take around 10-12 weeks. We can give you a more accurate estimation when we see your property.
Loft Conversion cost is determined by the size and type of the project, the features you would like, etc. Our architect will help you achieve the best use of your space within your budget. Most Lofts cost between £25,000 and £60,000.
No - it's safe to carry on living in your house. Our team starts from the scaffolding before the stairs go in. We always try to limit the disruption during the construction process.
Loft Conversions usually fall under the permitted development category therefore planning permission is not normally required. There are some exceptions like conservation areas, flats, or listed buildings. Our in-house surveyors can advise further on planning permission. For more info read our Planning Permission blog.
A party wall agreement is also known as PWA is required if you own semi-detached or terraced property. In simple words, if you are working within or near your neighbor’s boundary then you will need a party wall agreement in place. Click here for more info.
Yes - it will add from 15% to 25% upwards depending on the size, design, and type of Loft. Read more about adding value here.
Yes, all Loft conversions require building regulation approval from the local authority. These regulations are important to ensure the safety measures are in place and they set a protocol of construction and design to follow.
Absolutely yes, we will work with you to achieve your dream new living space.
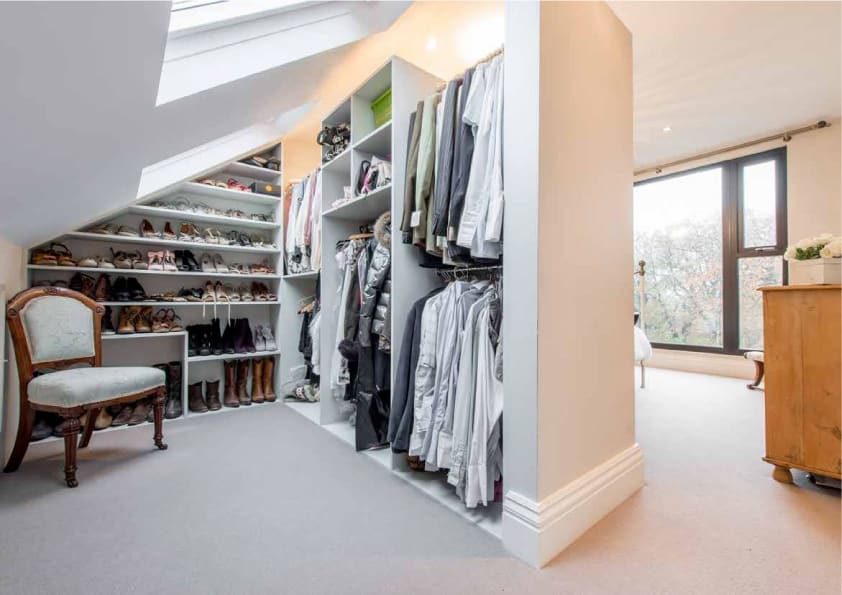
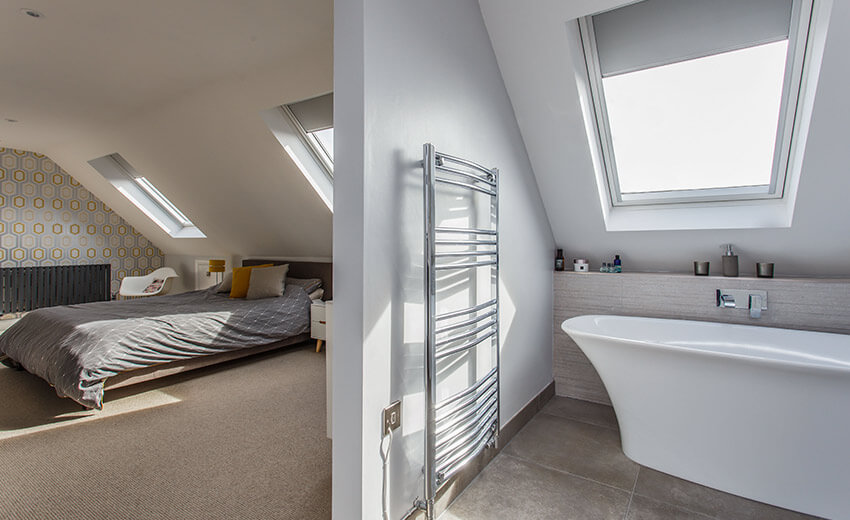
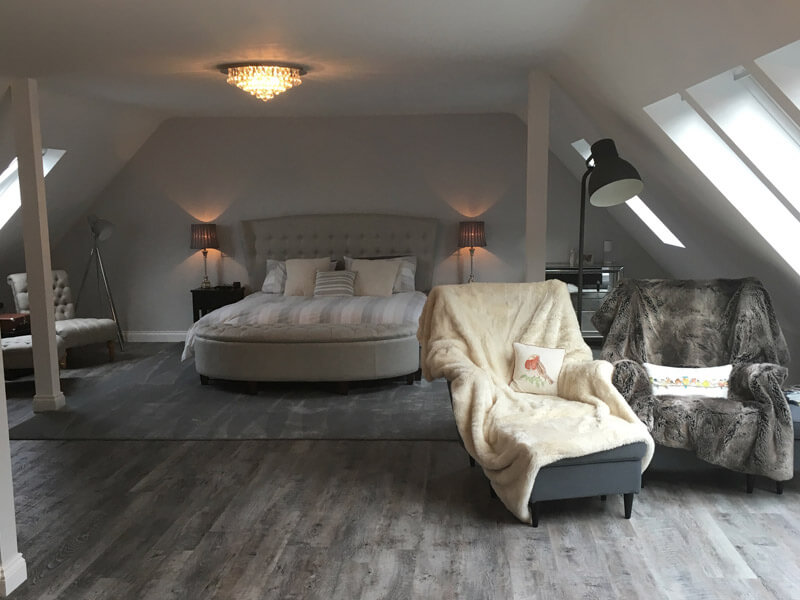
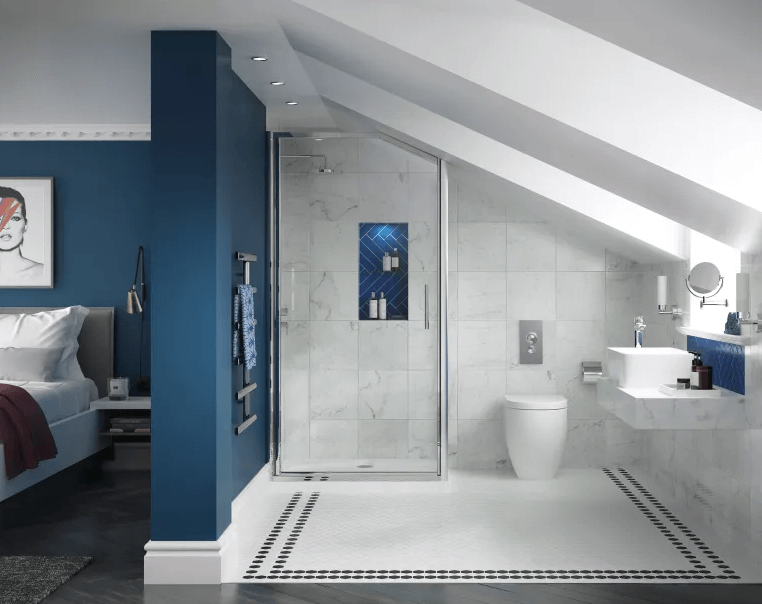
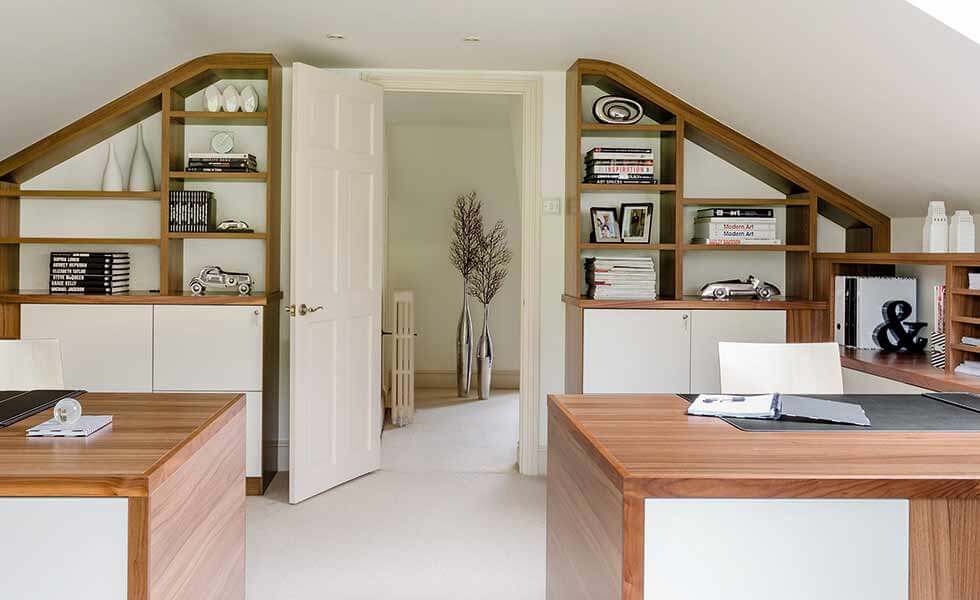
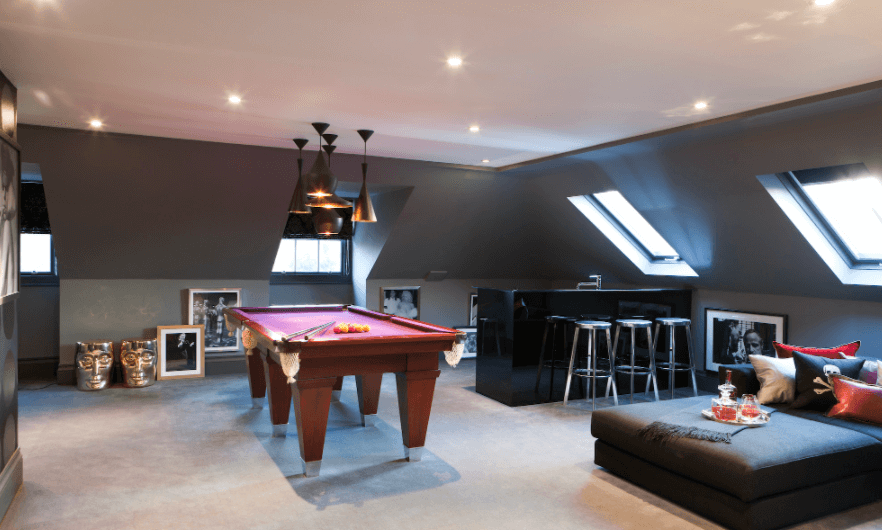







No, not all homes are suitable for a loft conversion. Some homes may have an unsuitable roof shape or construction that makes it impossible to convert the loft space. Additionally, some properties may be in conservation areas or other areas with stringent planning regulations that make a loft conversion unfeasible. A professional from our team at Loft Conversion London Merton can advise you further and help determine whether or not a loft conversion is suitable for your property.
Once you know that a loft conversion is possible in your home, consider what type of conversion will suit your lifestyle. Different types of loft conversions can offer various benefits, such as additional bedrooms, bathrooms, and living space. You may also need to think about the impact on your home's energy efficiency, ventilation, and insulation.
We at Loft Conversion London Merton take safety very seriously and only use the best-suited building materials and techniques. Our team is highly experienced in working on loft conversions, so you can be confident that they will adhere to high building standards. We also make sure to keep disruption to a minimum and ensure that all works are completed to the highest quality.