A loft conversion in Kingston is a fantastic opportunity to boost the value of your home without the need to relocate. Did you know that converting your loft in Kingston can add as much as 25% in value to the property, which ensures a profitable investment in the long run. In some suburbs of Kingston, where space is limited, loft conversions have become the preferred choice for families seeking to enhance their homes. Not only is it a more cost-effective alternative to moving, but it also provides the added benefit of expanding your living space.
Request a Quote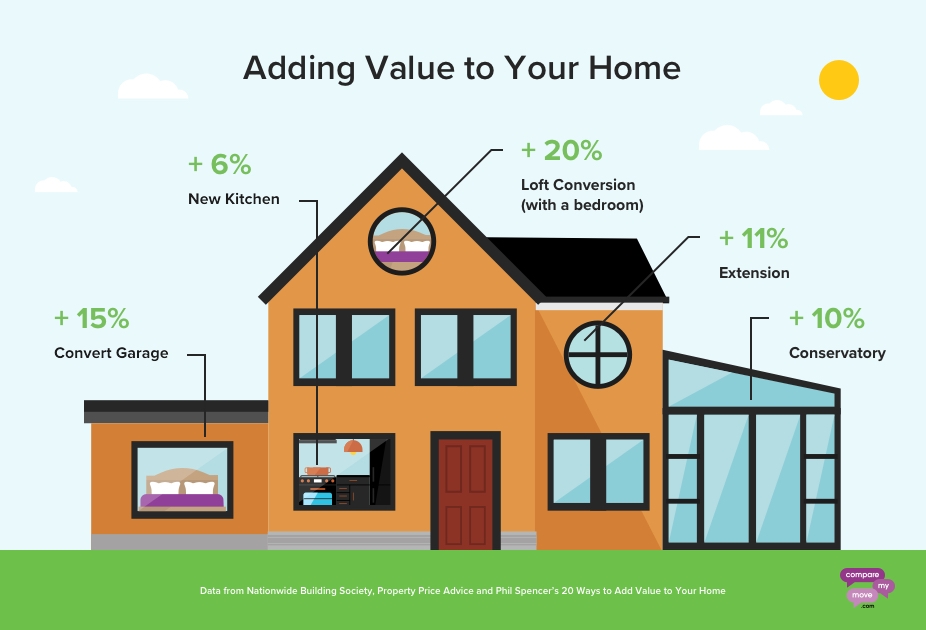
Bespoke loft conversions in Kingston
We specialise in high-quality custom Loft Conversions across Kingston and around South London. We have built numerous bespoke loft conversions in Kingston which are fully tailored to the client's personal requirements and preferences. Our Loft Conversions in Kingston allow families to add habitable space to their homes without the need to move home.
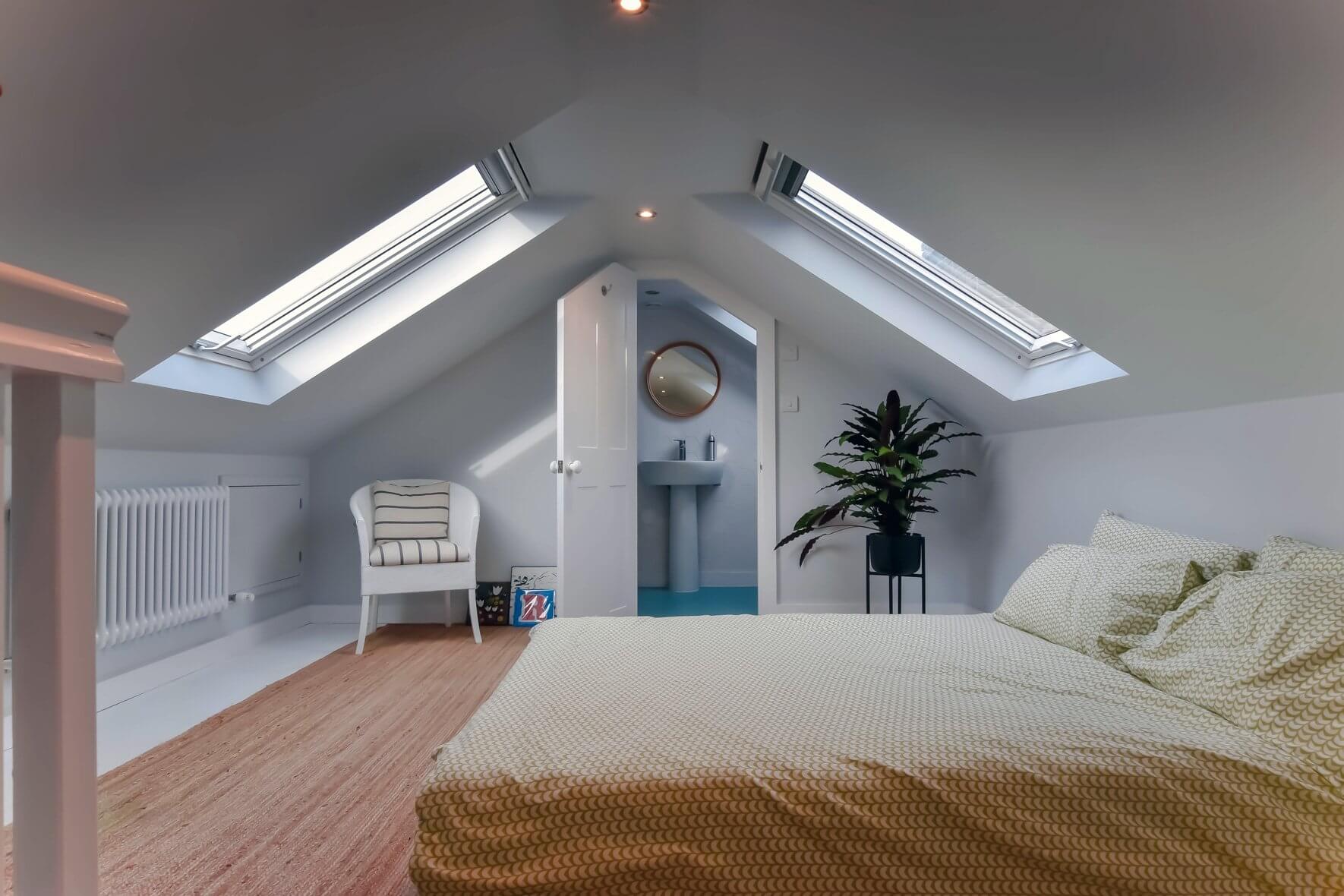
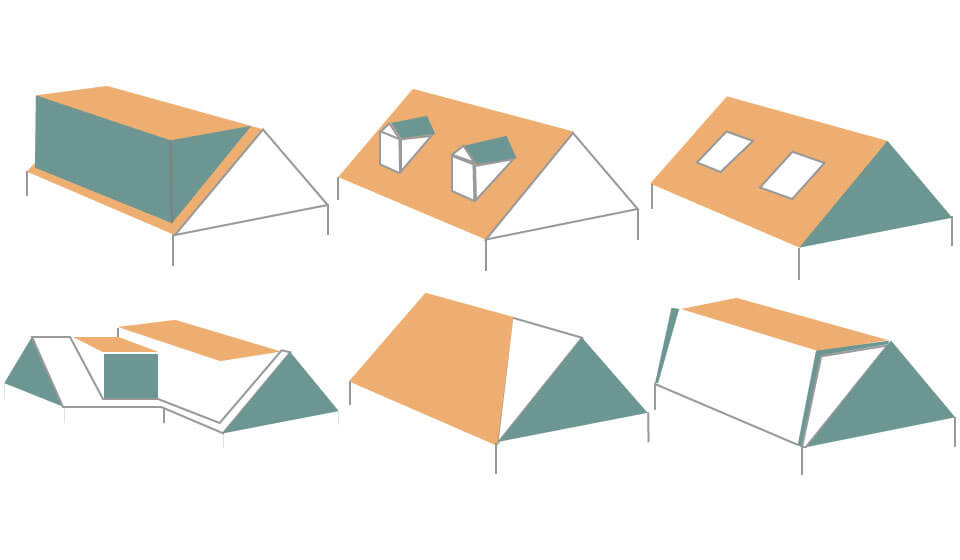
Kingston Loft Conversions
We offer a range of Loft Conversion types in Kingston, which include, dormer, mansard, hip to gable, L-shaped and velux loft conversions. Our team of builders will transform your house, giving you more living space and thereby increasing the value of your property.
Our latest Loft Conversions in Kingston
Browse through our latest loft conversions and extensions in Kingston to get an idea of what our specialist Loft Conversion team can build for you.
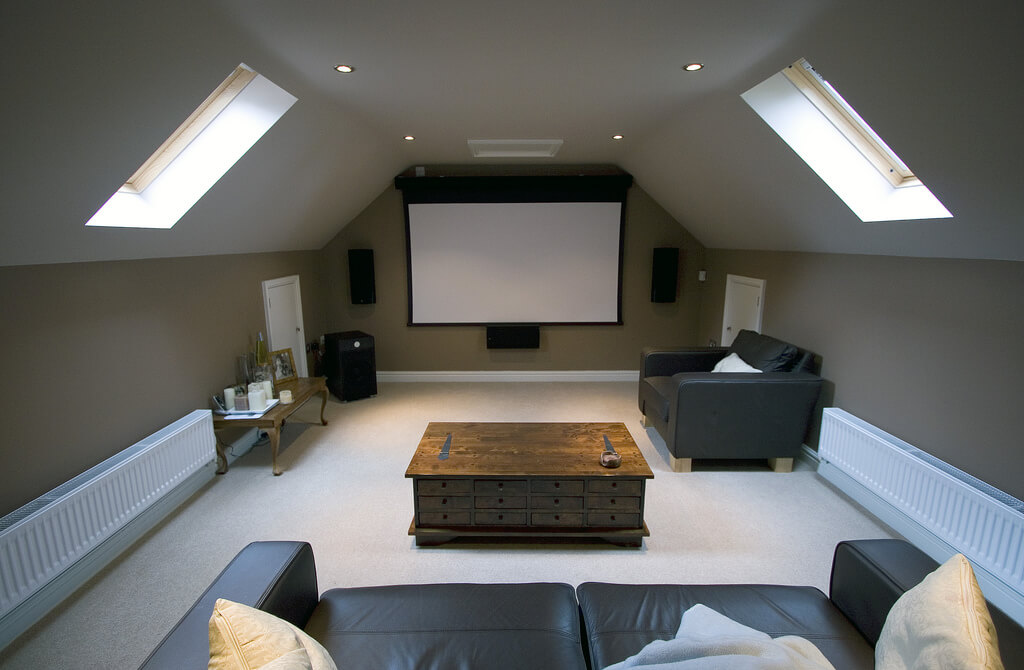

Our step by step process for Loft Conversion in Kingston
We try to keep the Loft Conversion process as simple as possible from conception to completion, always keeping you informed and involved in every step. Our process includes an initial survey and design followed by architectural drawings and structural calculations. Thereafter, we will quote based on the drawings. Once happy with our quote, our architects apply for planning permission and commence your building work and finally the completion of your new loft conversion. Our team is ready to discuss any aspect of the project in more detail at all times.
Whether your family is growing, renting out a room in your property, or simply want a new study or office, a loft conversion is an ideal solution to maximise space in your house. This is a cost-effective alternative to moving and will increase the value of your property when you decide to sell in the future. No matter the project size, we will build you a loft that reflects your style and meets your lifestyle’s needs.
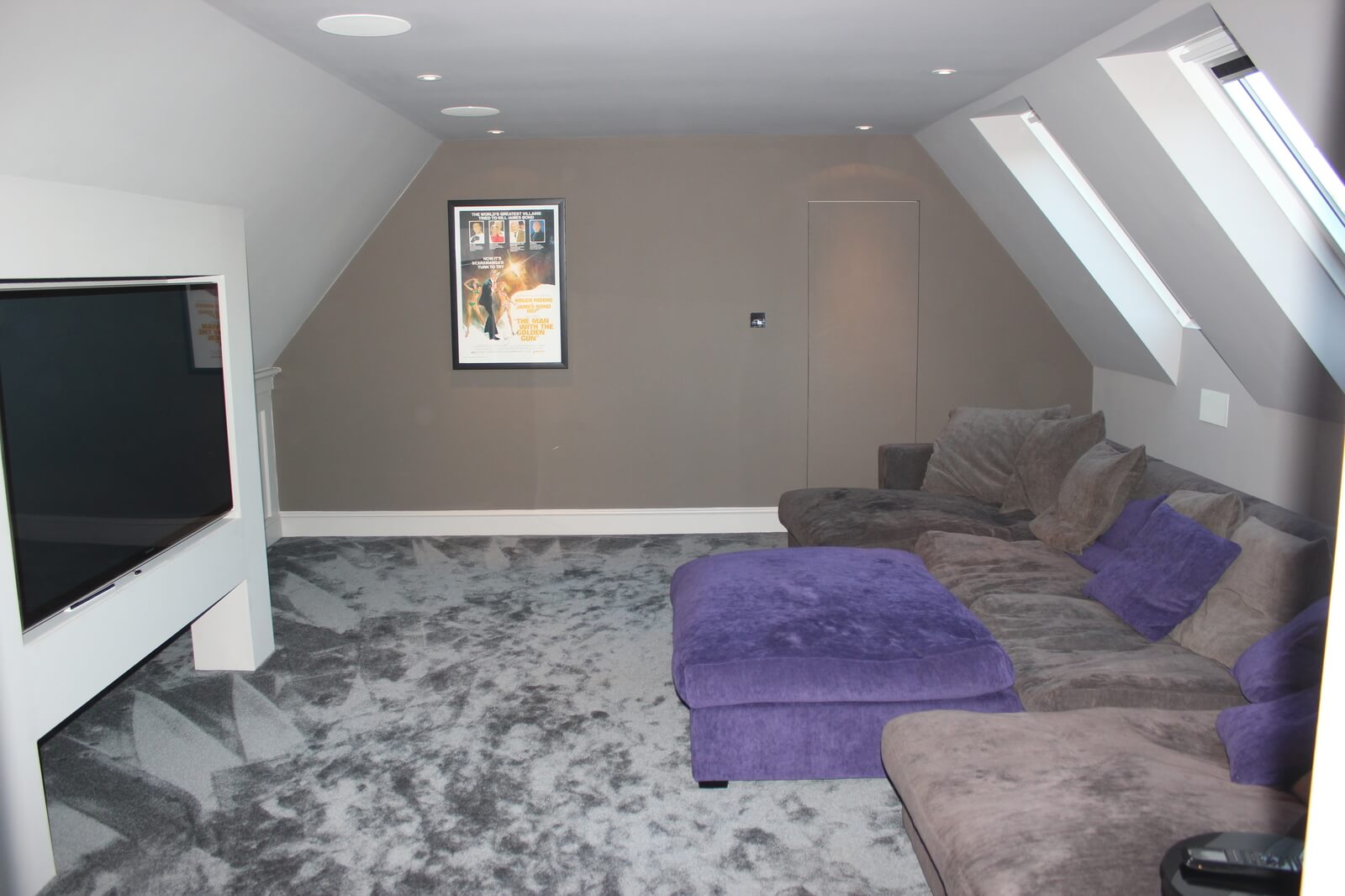
Are you in search of a loft conversion in Kingston? When residing in a popular area like Kingston, it is probable that you will require additional space at some stage. However, purchasing a larger property in this area might be quite expensive. The space constraints that prevail across Kingston may necessitate significant modifications to your home's layout. Have you ever contemplated a loft conversion in Kingston as a solution to your storage issues?
At LCL, we bring years of experience and enthusiasm to our building work. Our team leverages our expertise and passion for creating quality conversions to ensure project completion. We prioritize safety by considering all requirements resulting in tailor made projects in Kingston that come with a 10 year guarantee.
If you live in Kingston and seek to extend your living space consider looking. While expanding your home through an extension may seem daunting a loft conversion presents an opportunity. To simplify and enhance navigation within your home explore the options for Kingston loft conversions, with us
Kingston upon Thames, also known as just Kingston, is the administrative center of the Royal Kingston Borough and one of the major metropolitan centers in London. About 33 feet above sea level, this southwest London borough is about 10 miles southwest of Charing Cross.
Why Choose Loft Conversion London in Kingston?
Our custom made loft conversions in Kingston upon Thames offer an budget friendly solution. We can enhance your home with bedrooms or premium living areas in 8 to 10 weeks. It all begins with a free no-obligation quote, which you can schedule today. Opting for loft conversions in Kingston upon Thames through LCL means enjoying top notch space while experiencing less hassle, stress and paperwork.
LCL takes care of the paperwork for you, we handle any planning and permissions required for your Kingston upon Thames loft conversion project. Select the design elements and optional features you desire. We will provide a timeline for project completion. The timeframe we provide reflects the duration of the project giving you peace of mind that there will be minimal disruptions as you get your new space set up. By collaborating with local architects and utilizing our contract managers, we cover all aspects in the loft conversion to guarantee its safety, security and readiness for any intended use.
Our experience empowers us to tackle different types of loft conversions in Kingston. Many individuals opt to transform their lofts into spaces, for music practice, gaming or personal retreats. Whatever vision you have for your loft we possess the skills and knowledge to bring it to life.
The prices for loft conversions in Kingston including the areas beyond into Greater London can differ based on requirements and personal preferences. On average a loft conversion in Kingston typically falls around the £50,000 range. For a estimate its recommended to schedule a complimentary site visit to receive a detailed quotation.
1. Loft conversions called the roof light or Velux is the cheapest type as it needs the smallest amount of work in the structure of the existing space. The only alteration made is the addition of windows as the existing roof structure remains intact. See image below that shows an example of a completed velux loft conversion.
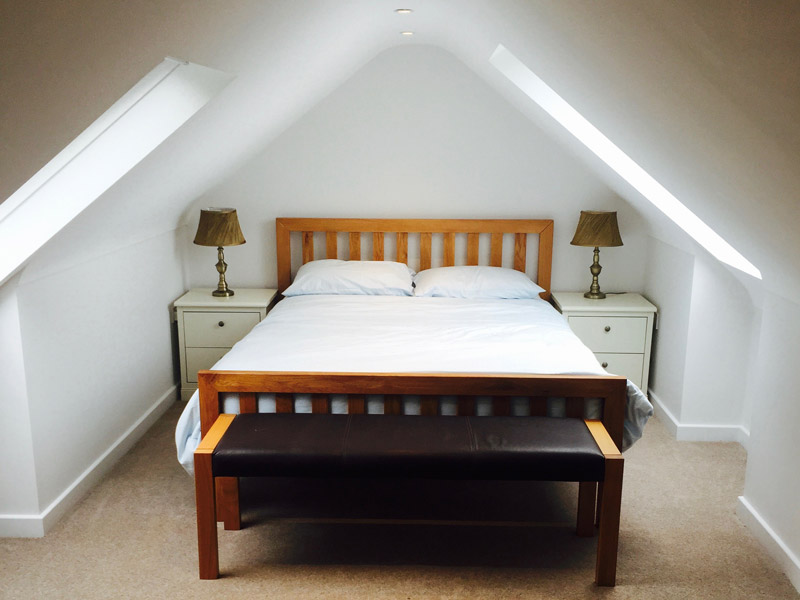
2. The most popular type is the loft conversion called dormer that offers double advantages: easy way to add more light and achieve a full headroom by increasing the roof space. To have a bigger flat-roofed ‘box’ dormer, change the roof structure at the sides or back of the house. Dormers are ideal for terraced properties and bungalows. (like below)
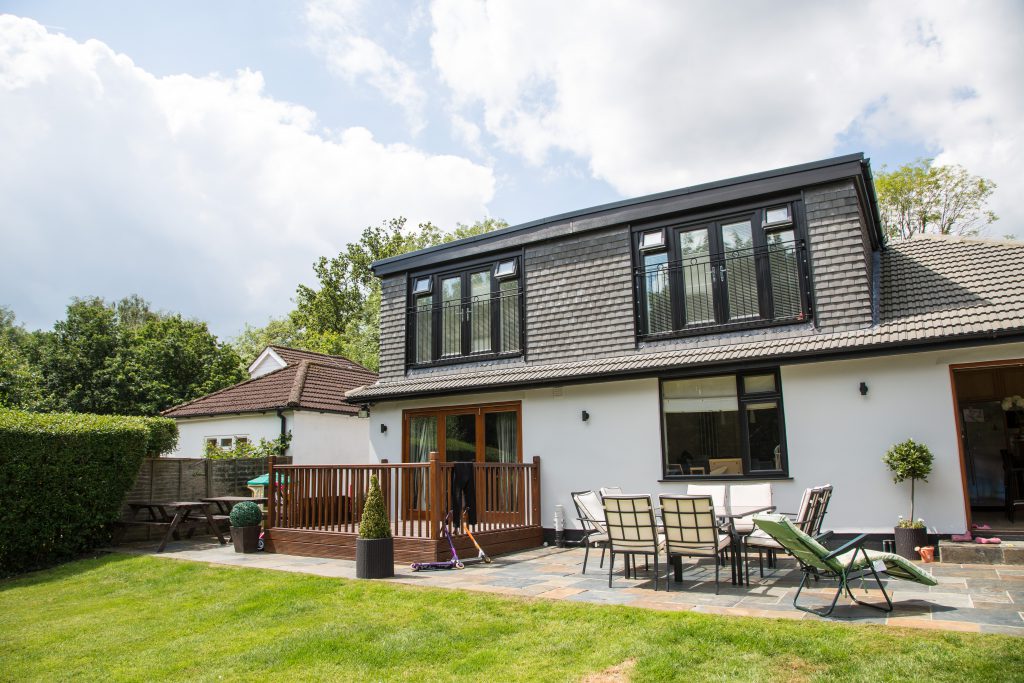
3. Usually found on the side of either end-terrace or semi-detached houses is the loft conversion called hip-to-gable. Removing the hipped (or sloping) side of the roof, a new vertical gable is formed when the end wall is built up straight.
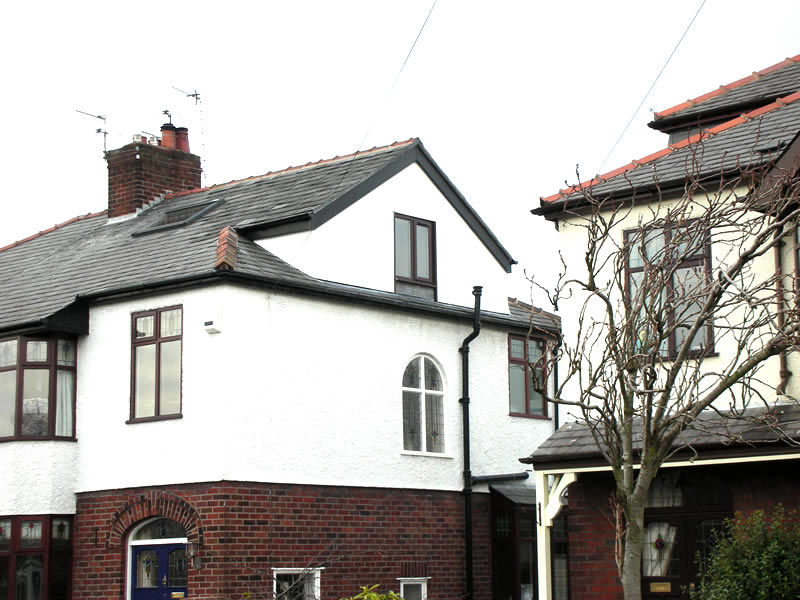
4. A new box extension is included in this gable-to-gable loft conversion that spans the space in-between each gable end. To act like bookends, you need to lengthen the height of the gable end walls.
5. If you need extra volume, Mansard loft conversion is your type. The process is quite complication as the sides are very steep and sloping while over the top flat roof is placed.
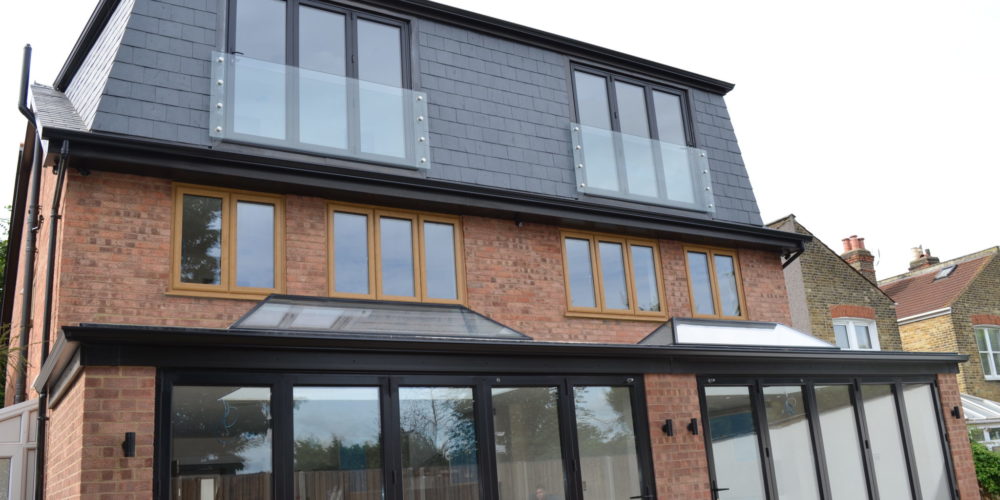
Create your own stylish loft bathroom.
Bulky beams with awkward dimensions have very limiting factor but they be used to create a bathroom in an available loft space. The shower might require an amount of headroom and an easy entry, a bath can be constructed under a low ceiling.
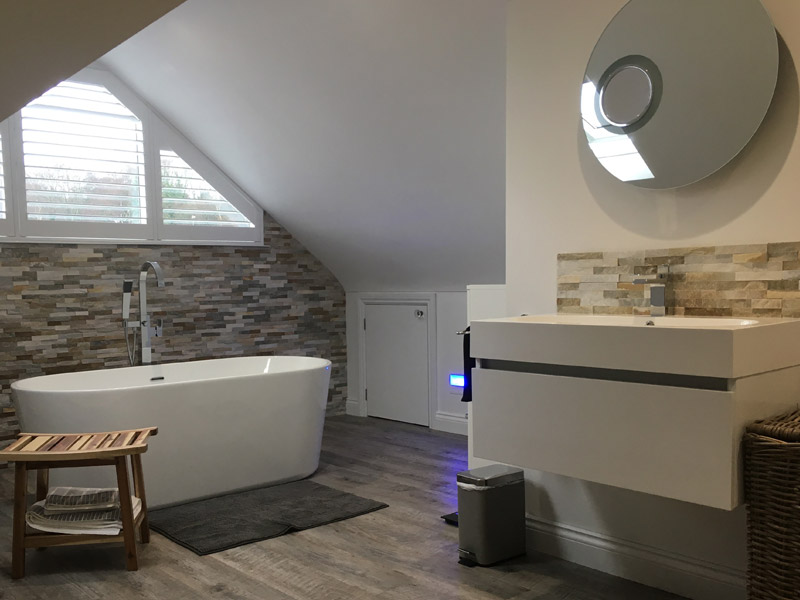
Your very own home office
If you work from home, then a home office might be the best use for your converted loft. To maximize productivity and quality of life, your home office must have lots of natural light. (see image below) Refrain from using those black-out blinds and heavy dark solid drapes. Instead, opt for pale blinds as pink, light blue and neutral shades that allow entry of natural light in but at the same time minimize the glare. Light is necessary during the summer months, as well as, during the winter months when cold days are shorter.
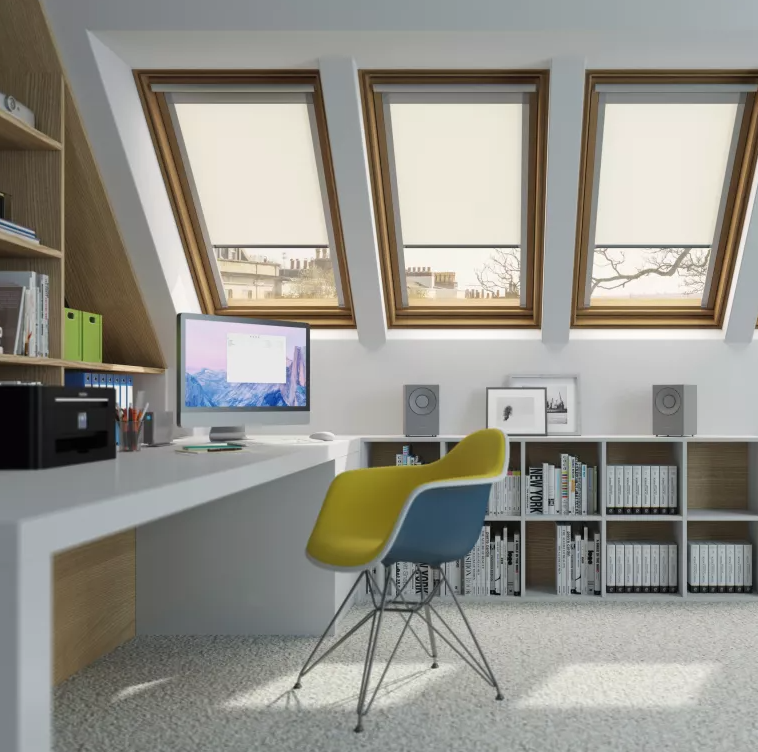
Loft conversion for kids
Your kids will laud you for giving them the loft as their very own space with no mommy watching their activities. They can even decorate the room themselves, but it must be cozy with lots of light and air. Children’s room must be filled with light and bright colors. Kids must be encouraged to express their personality using colors, decors soft furnishings and other accessories.
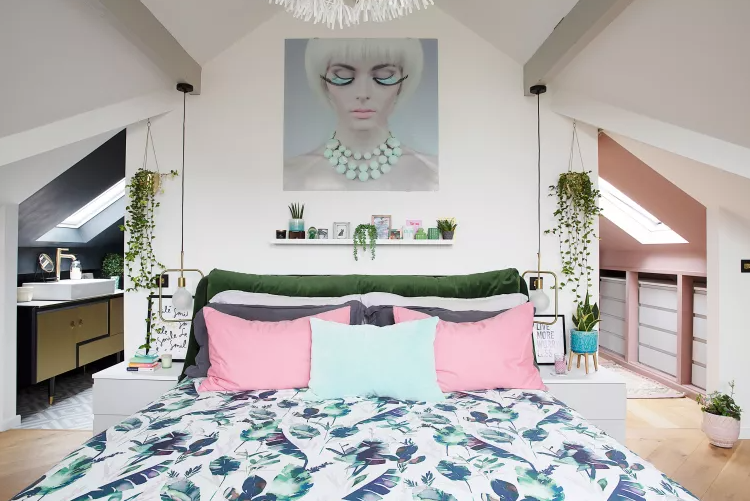
Your loft conversion dressing room
Now you have your own dressing room after you made use of the space in the eaves with built in storage that helps to overcome the limitations of an awkward sloping roof. The large skylight floods the space with natural light, while the proper position of your floorboards will give you the appearance of a longer space. How about tacking a wardrobe onto the side of a large master bedroom?
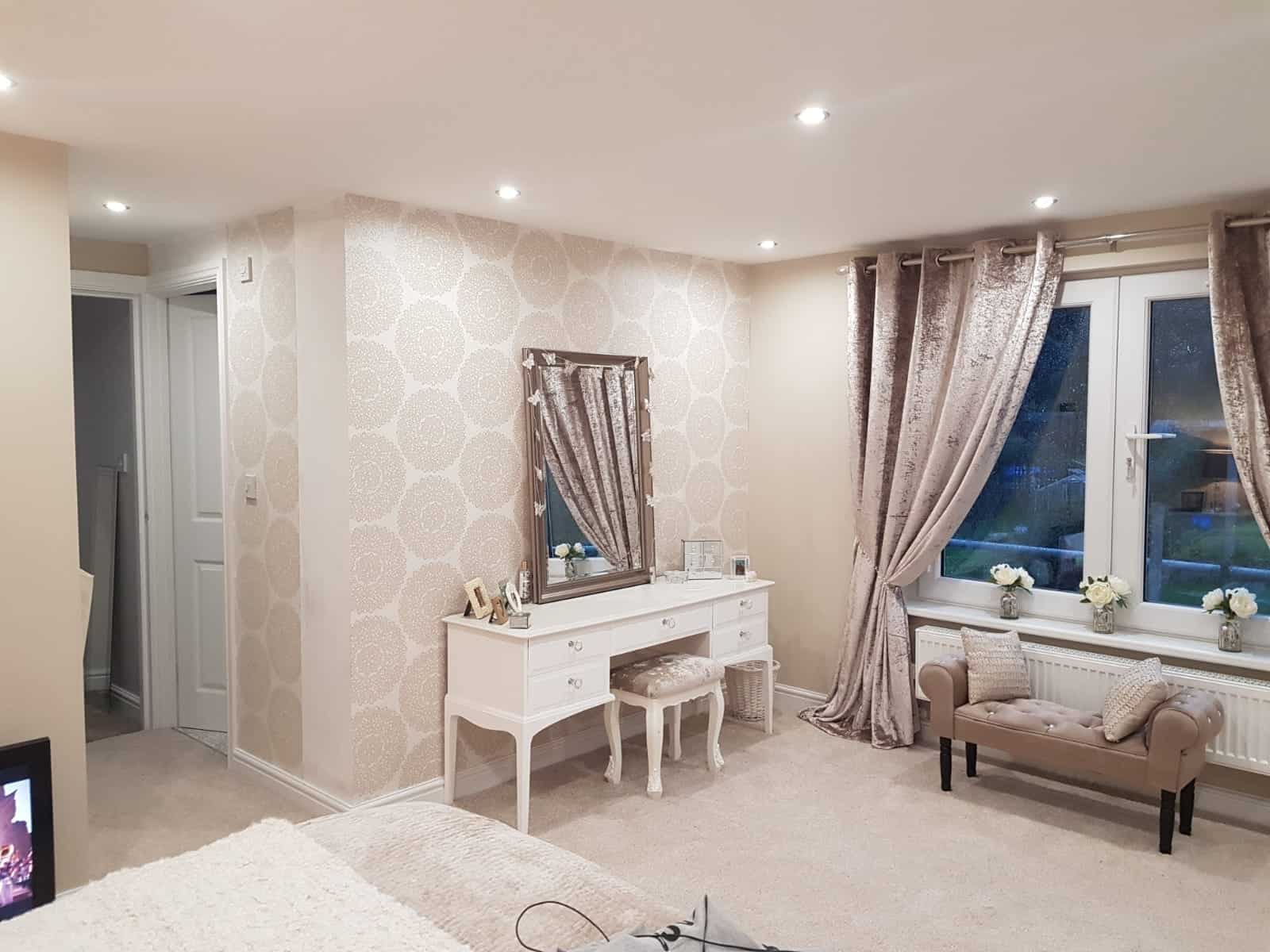
Your walk – in closet
Movie stars are proud of their walk-in closet that they proudly show off in various tv shows. Why not create one for you? Opt for an open-type wardrobe or a clothes rack to maximize the space you want. You can use the rack to show your collection of bags, shoes and other items of interest.
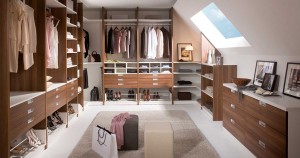
Space for fitting and storage
If you are looking for a space to store useful articles safely, the loft can provide ample of space for this. Just be sure to make the most of space that might otherwise have been wasted by proper placement of those items.
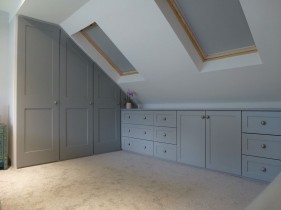
For your free estimate or for more information on the loft, call us anytime for free quote; we are just a click away!
Some useful links for you to read on before starting your Loft Conversion.
Loft Conversion Ideas to Choose From
Do you have a question about Loft Conversions? We're here to help. Contact our team at Loft Conversion London
The minimum height required for a Loft Conversion is 2.2m (from the floor to the highest point in your loft). If you do not have the required height, your ceilings can be lowered on your first floor.
This depends on the size and type of Loft, most loft conversions take around 10-12 weeks. We can give you a more accurate estimation when we see your property.
Loft Conversion cost is determined by the size and type of the project, the features you would like, etc. Our architect will help you achieve the best use of your space within your budget. Most Lofts cost between £25,000 and £60,000.
No - it's safe to carry on living in your house. Our team starts from the scaffolding before the stairs go in. We always try to limit the disruption during the construction process.
Loft Conversions usually fall under the permitted development category therefore planning permission is not normally required. There are some exceptions like conservation areas, flats, or listed buildings. Our in-house surveyors can advise further on planning permission. For more info read our Planning Permission blog.
A party wall agreement is also known as PWA is required if you own semi-detached or terraced property. In simple words, if you are working within or near your neighbor’s boundary then you will need a party wall agreement in place. Click here for more info.
Yes - it will add from 15% to 25% upwards depending on the size, design, and type of Loft. Read more about adding value here.
Yes, all Loft conversions require building regulation approval from the local authority. These regulations are important to ensure the safety measures are in place and they set a protocol of construction and design to follow.
Absolutely yes, we will work with you to achieve your dream new living space.
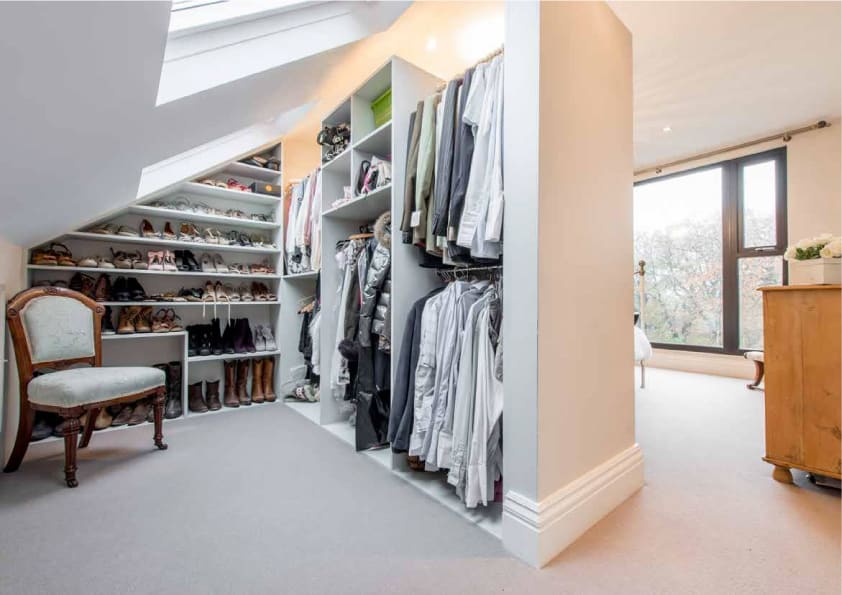
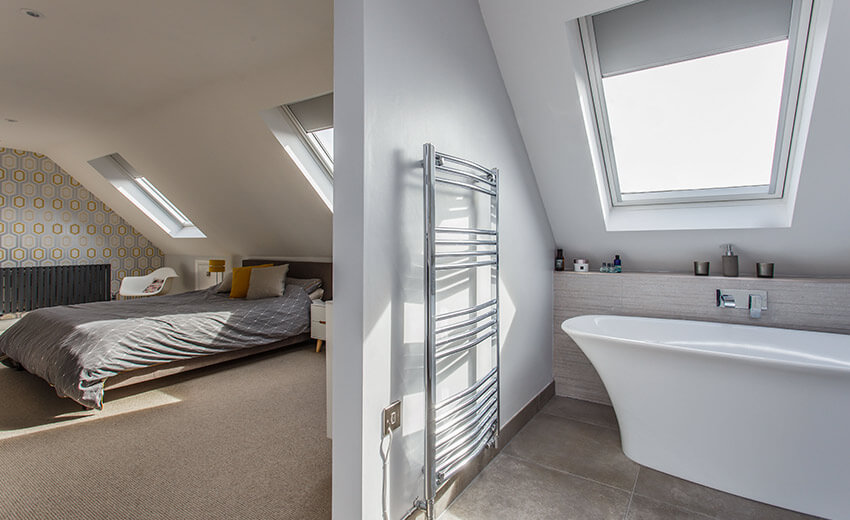
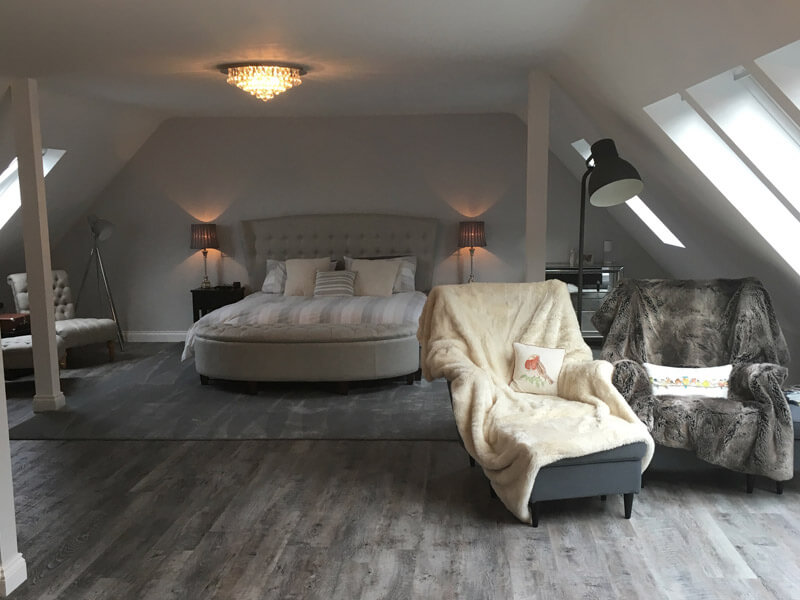
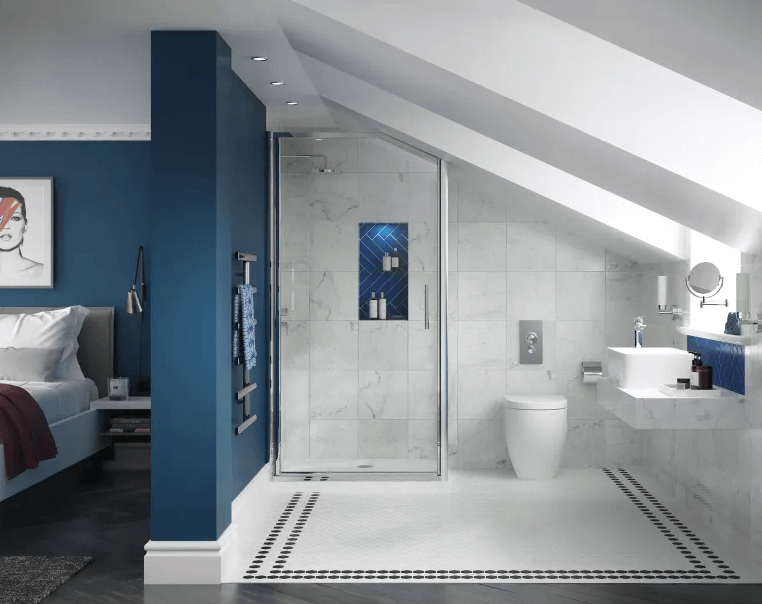
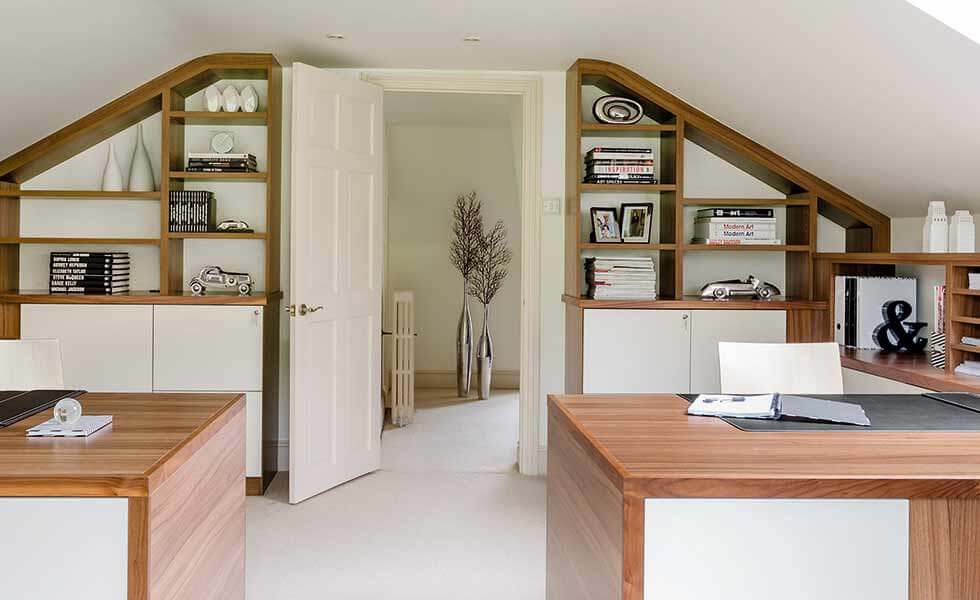
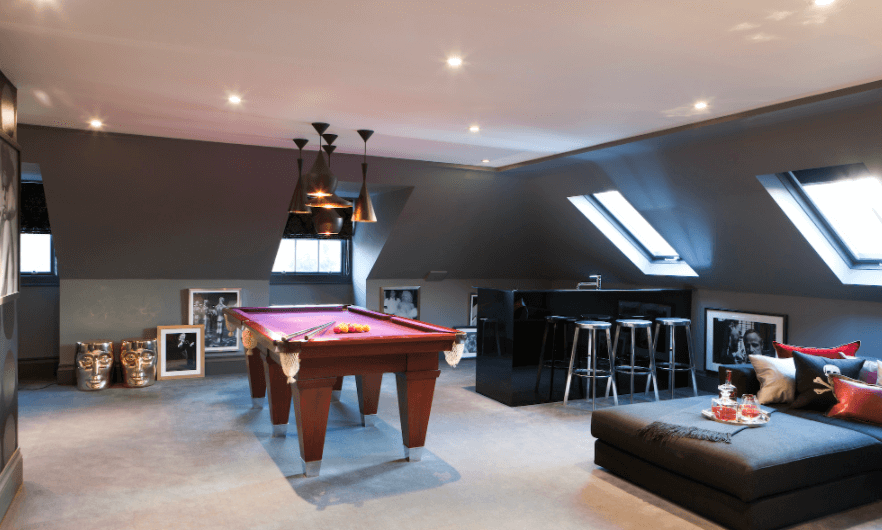




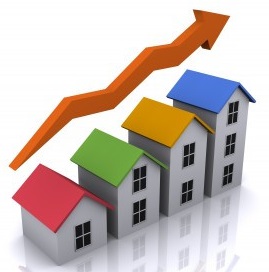
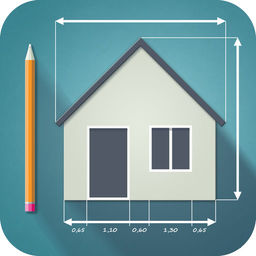

This lovely borough has all the things every family desires. There are lots of budget-friendly available family homse for sale or for rent, a superb shopping complex that has all supplies you will ever need and there are great schools for your kids. Kingston as a historic borough besides the river is one of the best places for family to live.
If you are seeking for more space and safe neighborhoods outside the city, Kingston on the Thames is the right prime spot.
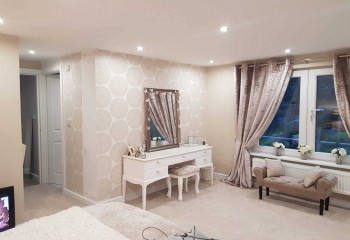
There are many companies offering loft conversions in Kingston but LCL is known for it is a commitment for first-rate service. Conversions are very popular ways to create any room according to your fancy such as utility rooms, ground floor bathrooms or children’s play areas from unused space. Our company offers you these services:
*Our team members are all highly qualified and experienced for many years;
* We designed every aspect of the project is in harmony with your home plan;
*The entire job is done hassle free with no mess from planning to completion;
*Loft conversions are usually completed based on contract agreement;
* We provide years of written guarantee for all work; and
*All work follows Health and Safety guidelines; and
*Entire work is subject to stringent inspection and certification whenever necessary.
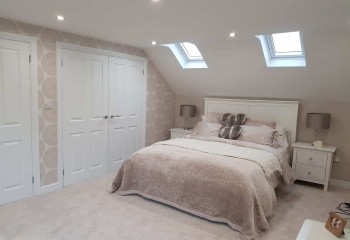
When it comes to windows for your loft conversion, the options are nearly endless. You can choose from various materials, such as UPVC, aluminum, and timber. It’s essential to consider which window is best for your needs: do you want natural light pouring in or need something more energy efficient? For those looking for additional light and ventilation, Velux windows are often the ideal choice. These skylights come in many shapes and sizes, allowing you to add a unique look to your loft conversion. Alternatively, if you’re after something more traditional, then double-glazed casement windows or sash windows could be right for you. When it comes to energy efficiency, the choice of window can make a big difference. UPVC is often considered the best material for energy efficiency as its insulating properties trap heat inside your home. You can also choose double or triple-glazed options for further savings on your heating bills in Kingston.
When it comes to building a loft conversion in Kingston, certain restrictions must be taken into account. These can include a maximum height limit for your roof and the size of any dormers you may want to add, as well as the distance from neighbouring properties and any pre-existing chimney stacks on the property. Before beginning your loft conversion in Kingston, it’s essential to check the permitted development rights and local planning permission of your area. Our team at Loft Conversion London would be able to provide you with more information about these restrictions and guidelines.
When it comes to designing a loft conversion in Kingston, the options are nearly endless. You can choose from traditional styles such as mansard conversions, hip-to-gable designs, or something more contemporary like dormer windows and Velux skylights. It’s essential to consider your lifestyle when deciding the layout of your loft conversion. Do you need extra living space? An additional bedroom or bathroom? Or perhaps a combination of these features? Our team at Loft Conversion London will be able to help you design the perfect loft conversion for your Kingston home, taking into account your lifestyle and budget. Contact us today to start planning your dream loft conversion.