A loft conversion in Haslemere is a fantastic opportunity to boost the value of your home without the need to relocate. Did you know that converting your loft in Haslemere can add as much as 25% in value to the property, which ensures a profitable investment in the long run. In some suburbs of Haslemere, where space is limited, loft conversions have become the preferred choice for families seeking to enhance their homes. Not only is it a more cost-effective alternative to moving, but it also provides the added benefit of expanding your living space.
Request a Quote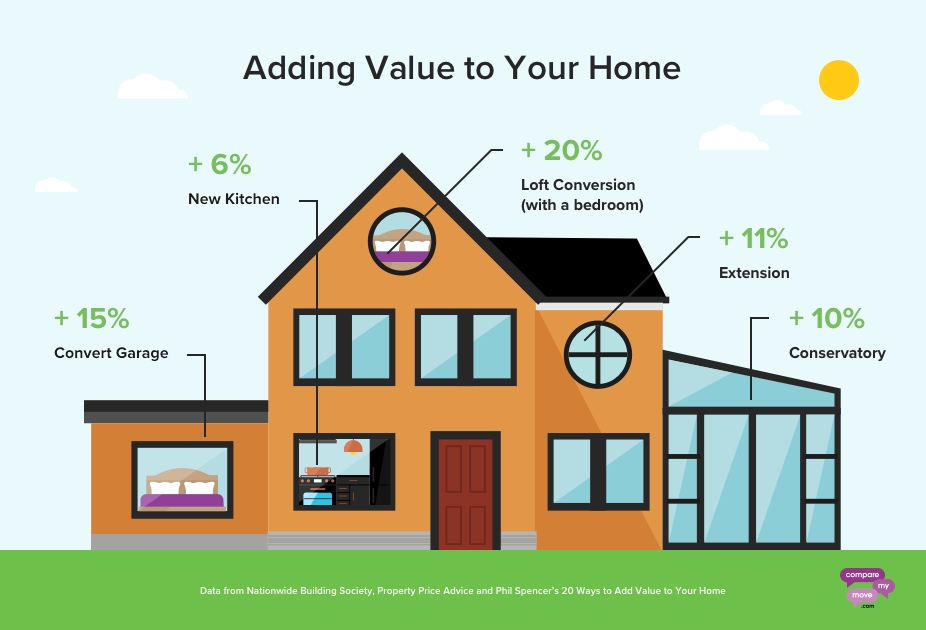
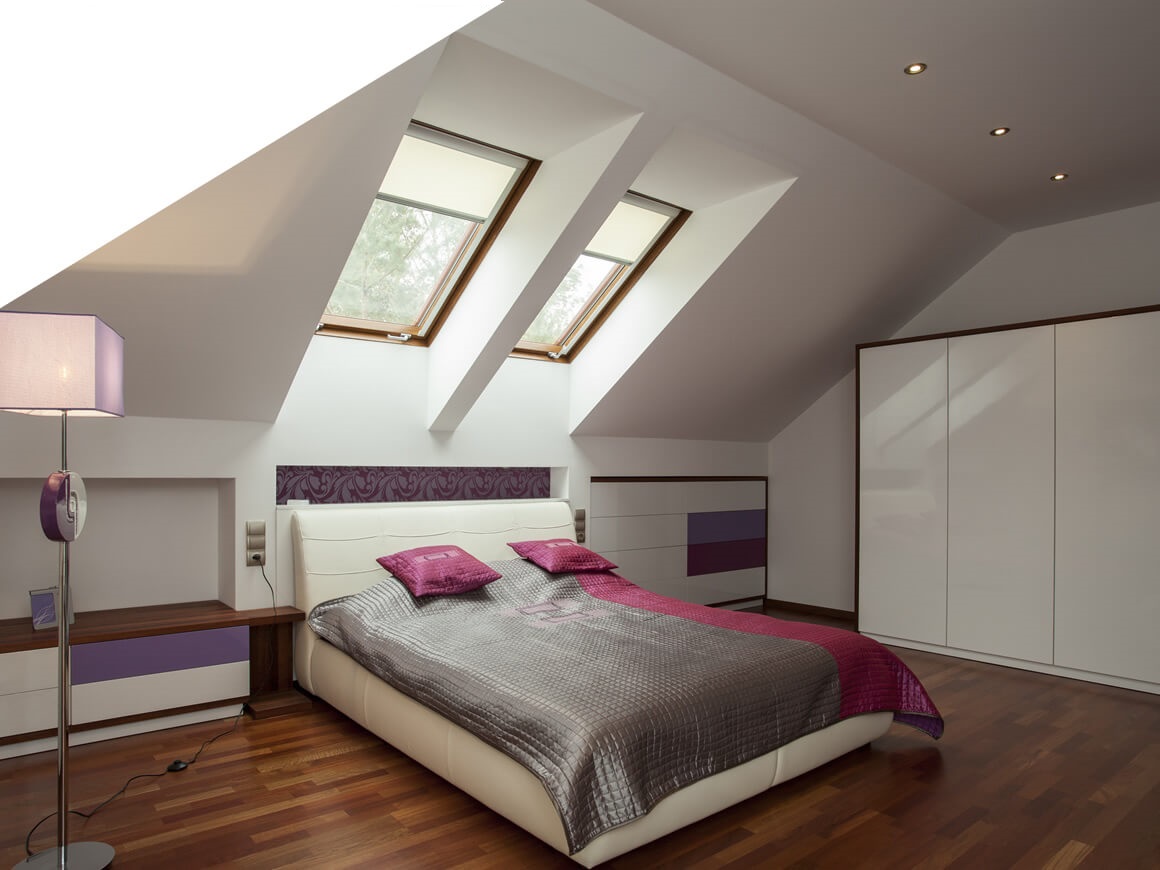
Haslemere is a town in Surrey, it’s around 40 miles southwest of London. Haslemere is thought to have originated as a planed town in the 12th century and was awarded a market charter in 1221. Haslemere is known as a historic market town located in the south of Surrey. It’s surrounded by stunning country, timbered and tile hung houses and cottages. Haslemere is a town located in southwest Surrey. The area has been regarded as a historic market town surrounded by timbered and tile-hung houses and cottages. Haslemere, together with the settlements of Hindhead and Beacon Hill, comprises the civil parish in the Borough of Waverley. Tourists can enjoy a fun time going around the district because of the many shops, restaurants, and cafes that are available in the area. Haslemere also provides easy access to the Haslemere Museum which features mesmerizing masterpieces and charming exhibitions. While the center of cultural life is at Haslemere Hall where opera productions, plays, and more are being held.
Bespoke loft conversions in Haslemere
We specialise in high-quality custom Loft Conversions across Haslemere and around Surrey. We have built numerous bespoke loft conversions in Haslemere which are fully tailored to the client's personal requirements and preferences. Our Loft Conversions in Haslemere allow families to add habitable space to their homes without the need to move home.
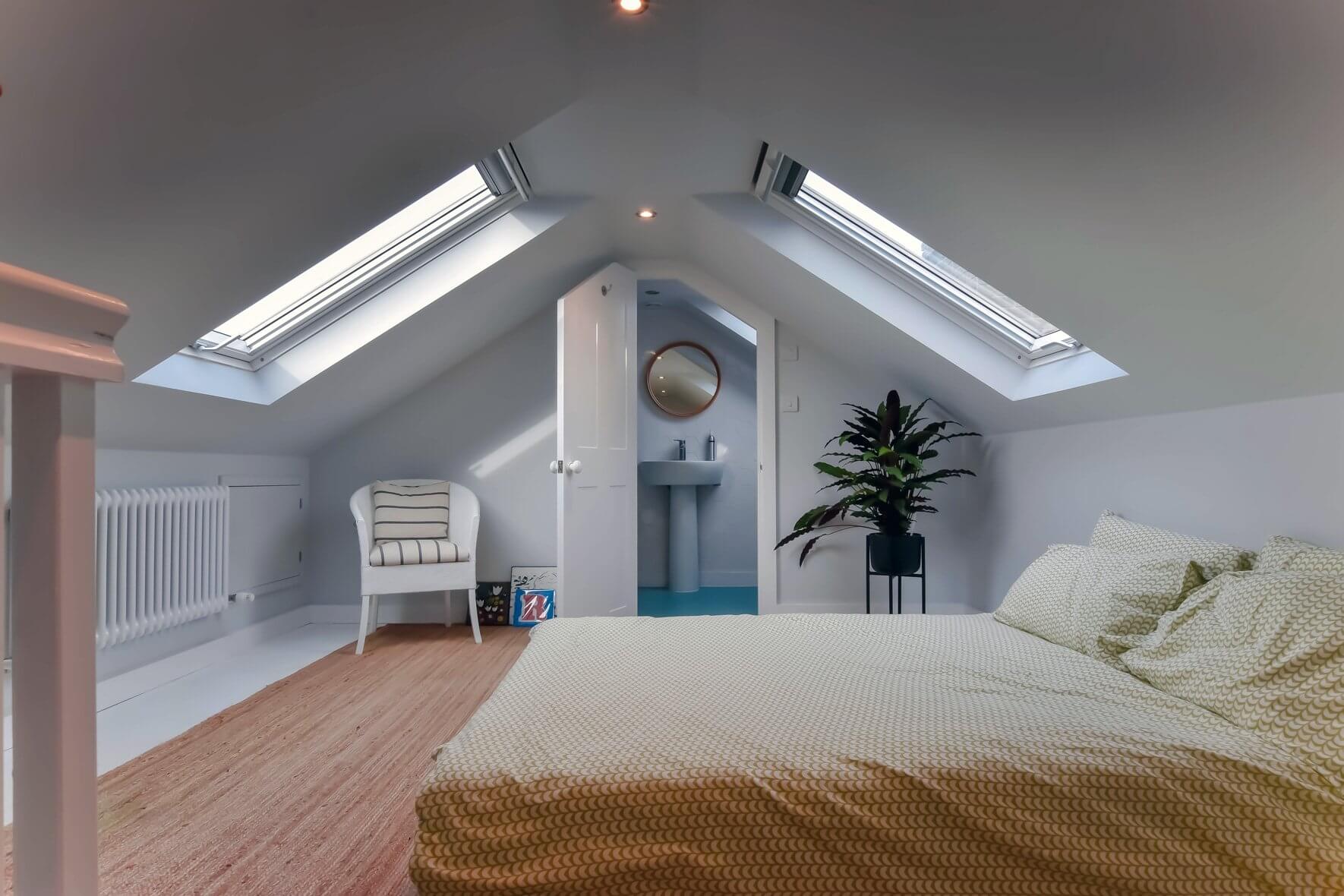
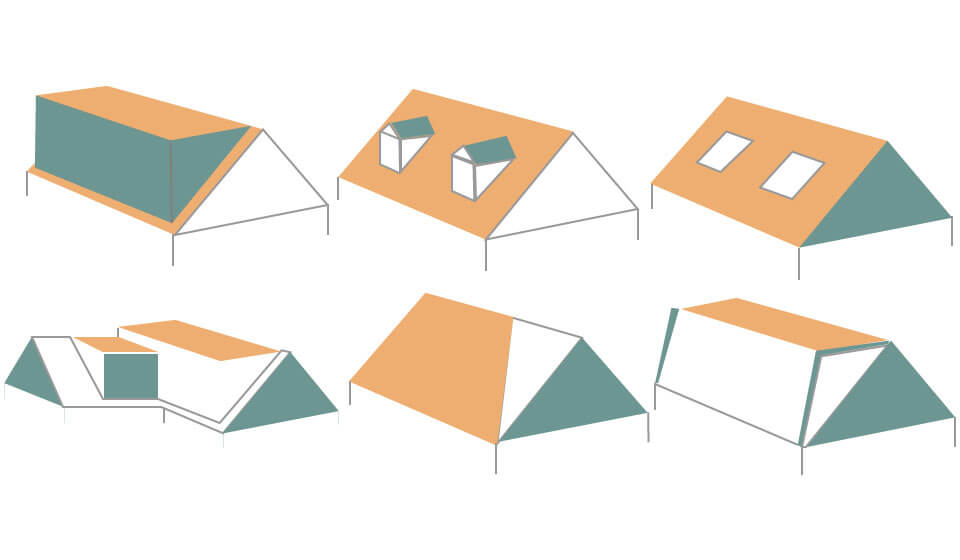
Haslemere Loft Conversions
We offer a range of Loft Conversion types in Haslemere, which include, dormer, mansard, hip to gable, L-shaped and velux loft conversions. Our team of builders will transform your house, giving you more living space and thereby increasing the value of your property.
Our latest Loft Conversions in Haslemere
Browse through our latest loft conversions and extensions in Haslemere to get an idea of what our specialist Loft Conversion team can build for you.
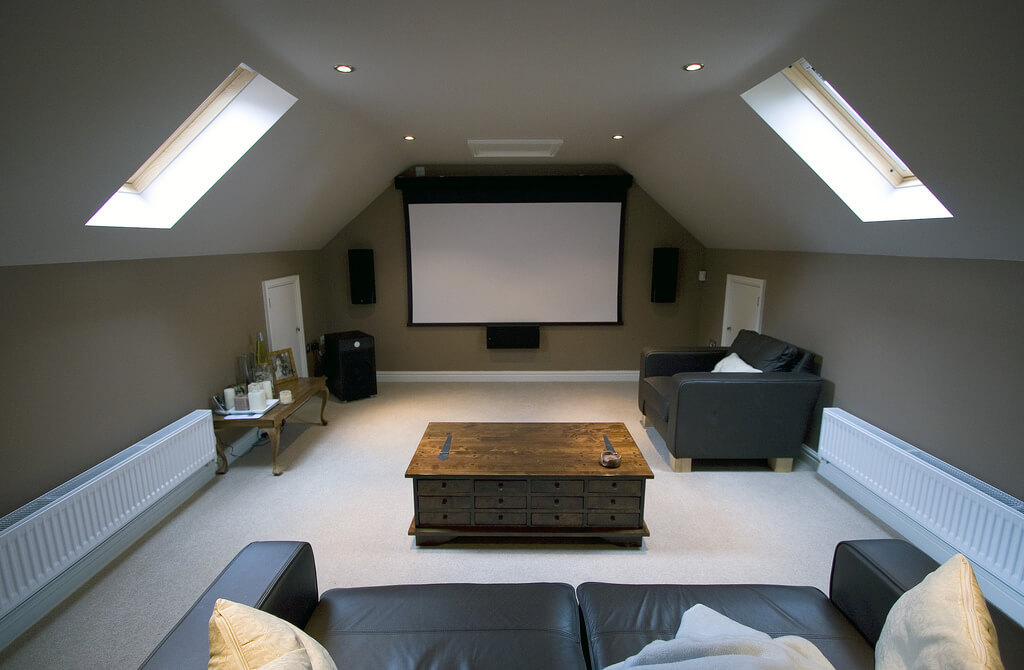

Our step by step process for Loft Conversion in Haslemere
We try to keep the Loft Conversion process as simple as possible from conception to completion, always keeping you informed and involved in every step. Our process includes an initial survey and design followed by architectural drawings and structural calculations. Thereafter, we will quote based on the drawings. Once happy with our quote, our architects apply for planning permission and commence your building work and finally the completion of your new loft conversion. Our team is ready to discuss any aspect of the project in more detail at all times.
Whether your family is growing, renting out a room in your property, or simply want a new study or office, a loft conversion is an ideal solution to maximise space in your house. This is a cost-effective alternative to moving and will increase the value of your property when you decide to sell in the future. No matter the project size, we will build you a loft that reflects your style and meets your lifestyle’s needs.
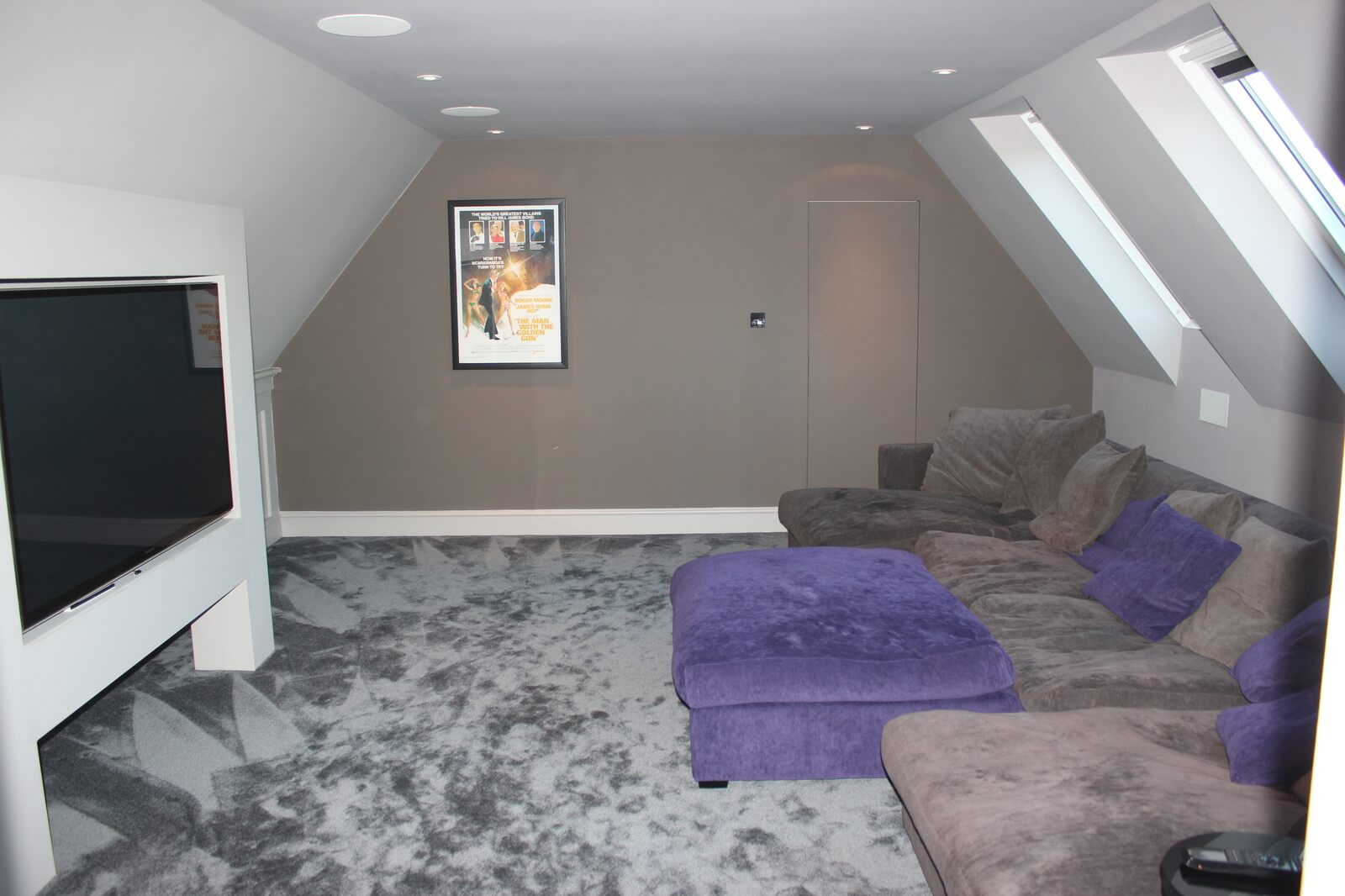
Living a peaceful life in Haslemere can be made an even lovelier experience with a loft conversion. With this type of home upgrade, you can transform a previously unused area in your property and turn it into a stunning bedroom, cozy library, or cool home theatre. You won’t need to worry about the space you have in your garden or driveway since a loft conversion expands your house upwards.
According to the Nationwide Building Society, a loft conversion can increase your property value by up to 25%. With this percentage, the cost that you’ll spend for the home improvement will more likely return in double. That is if the loft you built is meticulously designed that can easily appeal to future buyers once you decide to put your house for sale.
Thanks to the dormer windows and insulators that will be installed in your loft, you can see a decrease in your energy bills. Natural lighting will come through easily to the room because of the huge Velux windows that will be placed on your roof. Sleep in comfort even on the coldest nights without worrying about using the heating system in your house as the insulation established in your room’s walls and floors will keep the loft’s warm temperature.
Since a loft conversion is regarded as a permitted development rights, you will not be required to secure planning permission. This is also the very reason why many homeowners opt for this kind of home expansion—because of the convenience of its construction. However, there are certain circumstances that will require you to obtain planning permission first before going ahead with a loft conversion such as your house being located in a conservation area or the construction of the type of loft conversion you want revises the structural design of your roof. It is highly advised to check first with your loft conversion specialist on whether there will be a need for planning permission or not because failure to have this type of document in hand will lead to a fine or imprisonment.
Typically, a loft conversion can be done in 4 weeks or less. The type of loft that can be achieved within this timeframe is an internal loft conversion that only requires the installation of dormer windows and insulators. The most common type of loft conversion, which is a dormer, will take 6 to 8 weeks to be completed. While the longest a loft conversion will take is 10 weeks or more, and that is by a mansard loft conversion. You will not be required to move out while the loft conversion takes place on your property but it is still best if you choose to work with a team that can convert your loft with minimal disruption. Hire the team we have at Loft Conversion London and you’ll be guaranteed a beautifully-designed loft that perfectly suits your needs that didn’t inconvenience you in your daily activities.
Do you have a question about Loft Conversions? We're here to help. Contact our team at Loft Conversion London
The minimum height required for a Loft Conversion is 2.2m (from the floor to the highest point in your loft). If you do not have the required height, your ceilings can be lowered on your first floor.
This depends on the size and type of Loft, most loft conversions take around 10-12 weeks. We can give you a more accurate estimation when we see your property.
Loft Conversion cost is determined by the size and type of the project, the features you would like, etc. Our architect will help you achieve the best use of your space within your budget. Most Lofts cost between £25,000 and £60,000.
No - it's safe to carry on living in your house. Our team starts from the scaffolding before the stairs go in. We always try to limit the disruption during the construction process.
Loft Conversions usually fall under the permitted development category therefore planning permission is not normally required. There are some exceptions like conservation areas, flats, or listed buildings. Our in-house surveyors can advise further on planning permission. For more info read our Planning Permission blog.
A party wall agreement is also known as PWA is required if you own semi-detached or terraced property. In simple words, if you are working within or near your neighbor’s boundary then you will need a party wall agreement in place. Click here for more info.
Yes - it will add from 15% to 25% upwards depending on the size, design, and type of Loft. Read more about adding value here.
Yes, all Loft conversions require building regulation approval from the local authority. These regulations are important to ensure the safety measures are in place and they set a protocol of construction and design to follow.
Absolutely yes, we will work with you to achieve your dream new living space.
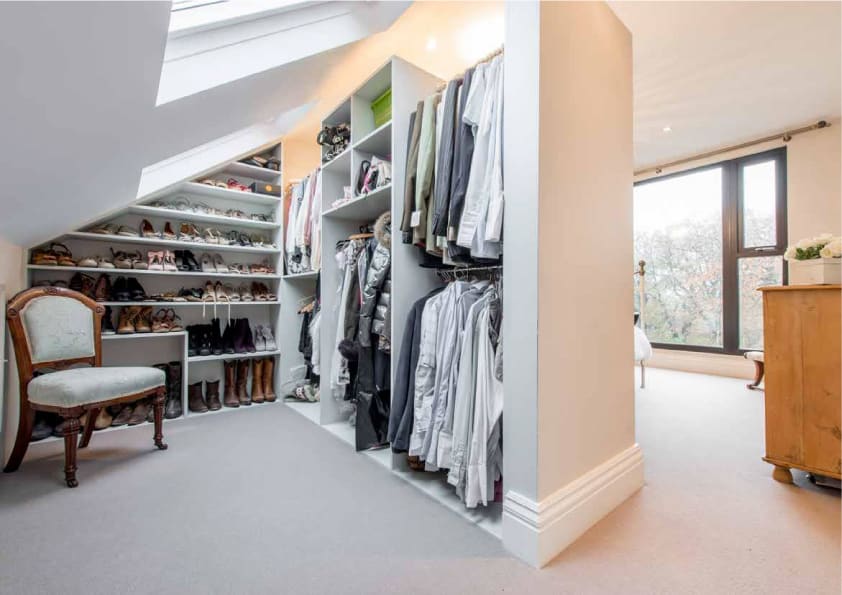
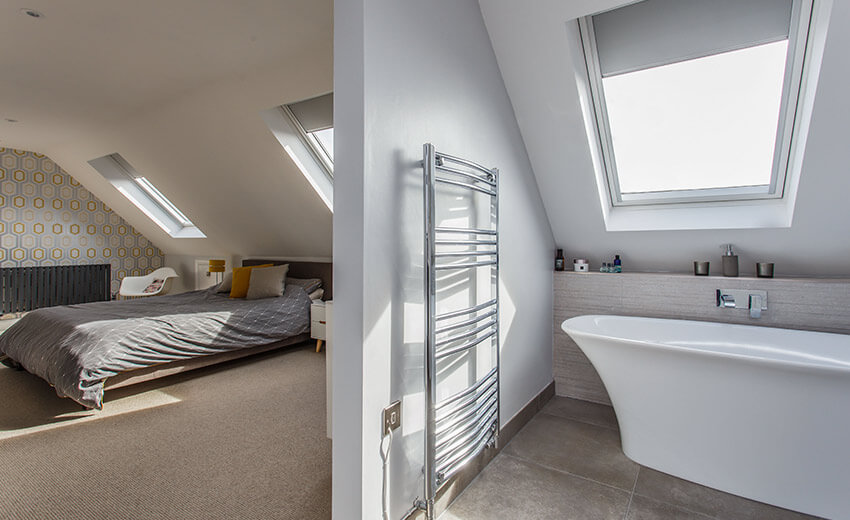
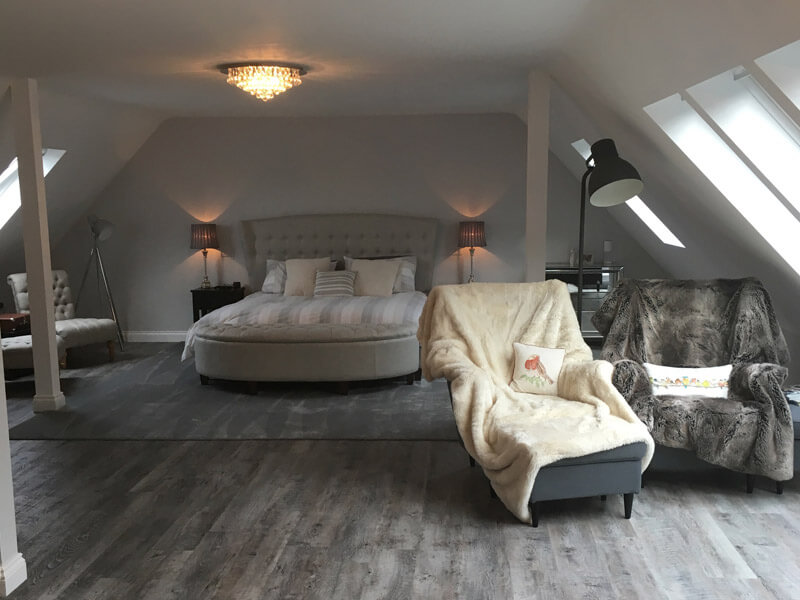
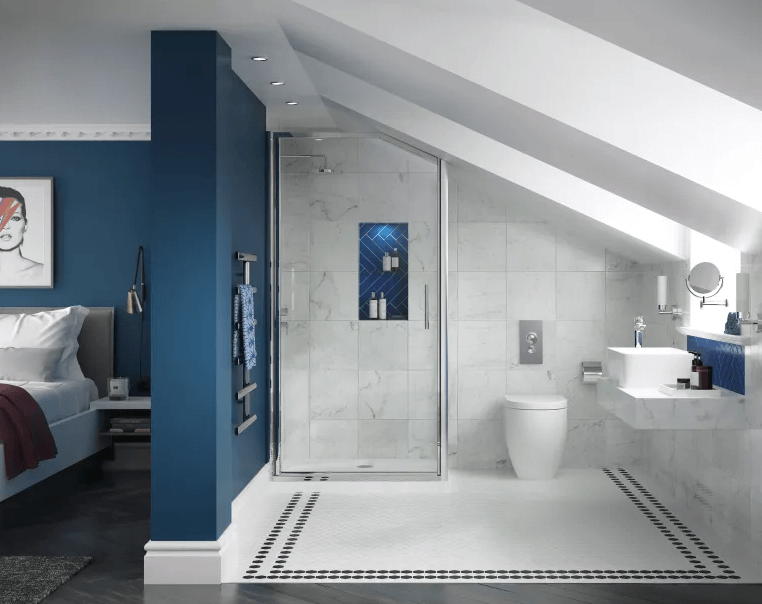
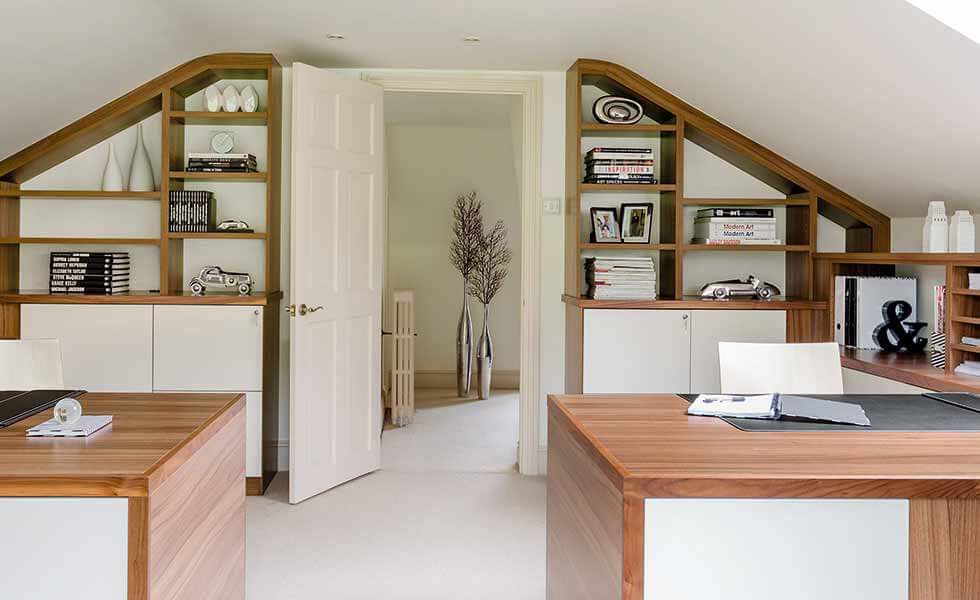
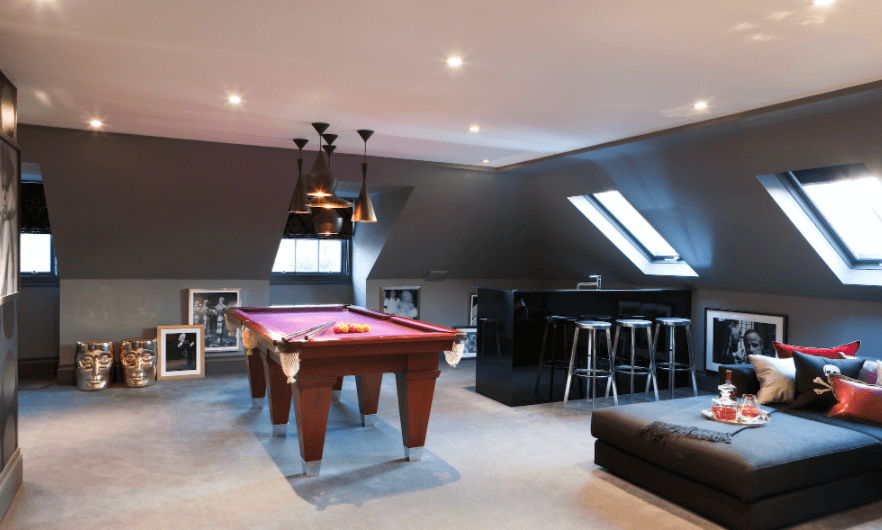







The best way to find out if you can use a spiral staircase in your loft conversion is to talk to an experienced builder. They will be able to discuss your options with you, as well as suggest the best choices. A team of experts, like those at Loft conversion London, will help you find the best staircase for your home, and will match it to your current stairs. This will help you maximize the space in your loft without encroaching on your living space downstairs.
In order to gain planning permission for your loft conversion, you must ensure that you adhere to the loft conversion regulations. The regulations for loft staircases are less strict than for stairs in the ground floor. For example, you should have 1.9 m of headroom at the centre of the staircase, and 1.8 m at the base of the stairs. If your loft is sloping, your headroom will be restricted to 1.8 m, but it must rise to two metres at its highest point. If this is not possible, you can consider installing stair extensions.
There are many space-saving options when installing a spiral staircase in a loft conversion. First, you can position the new staircase on top of your existing stairs, which will save space and also preserve the headroom. Second, you can incorporate storage ideas into the design of your new staircase. For example, if you're adding loft storage units to your conversion, you can integrate them into the design of your new stairs. This will make your loft conversion look as though it's one continuous staircase.
Spiral staircases are the perfect solution for loft conversions because they have a relatively small footprint and can be installed in any position. Furthermore, they can be built with railings to ensure safety. Finally, spiral staircases are easy to customize to match the rest of your home's design. They come in a wide range of styles and materials, so you'll have no trouble finding a staircase that suits your home's style and design. Moreover, spiral staircases can be made to look like an integral part of your home, or they can look mystically up to the rafters of your building.
Spiral staircases are a practical and attractive design solution that allows you to get into your new loft space in a very short space. However, they are not without risks. It is necessary to check whether your staircase meets the building regulations for safety before installing it. This way, you'll know that you're not going to cause yourself or other people a risk by installing an unsuitable staircase. You also need to make sure that it meets fire safety regulations.
Planning permission
Space saving options
Safety