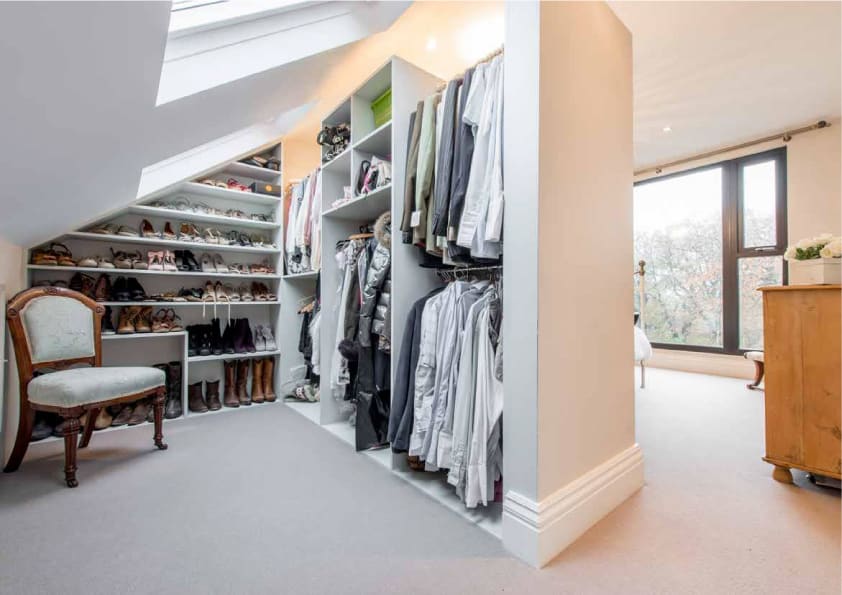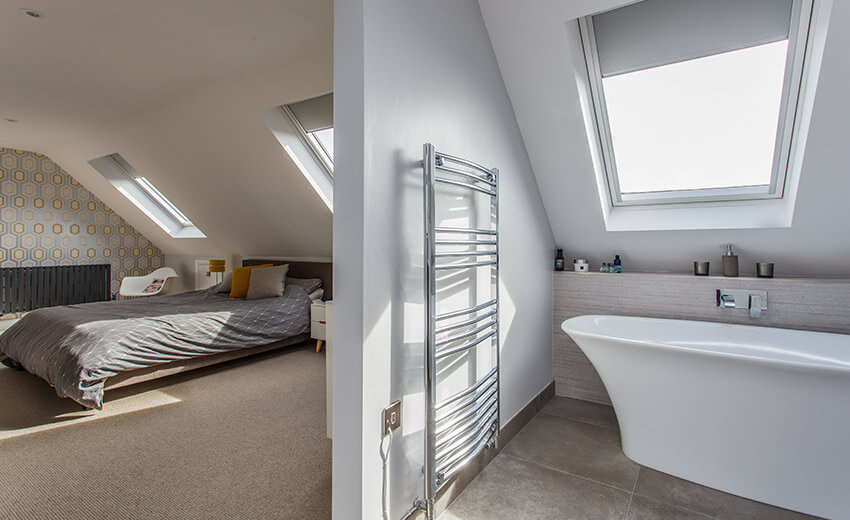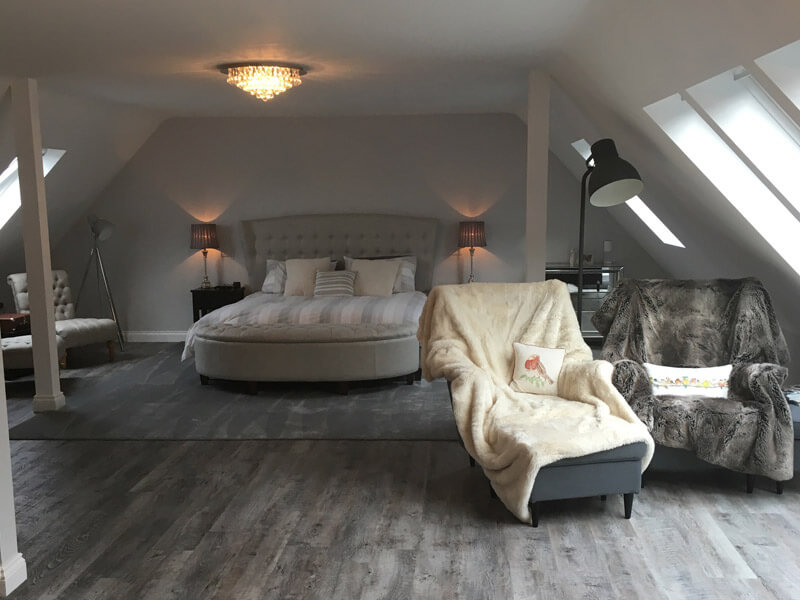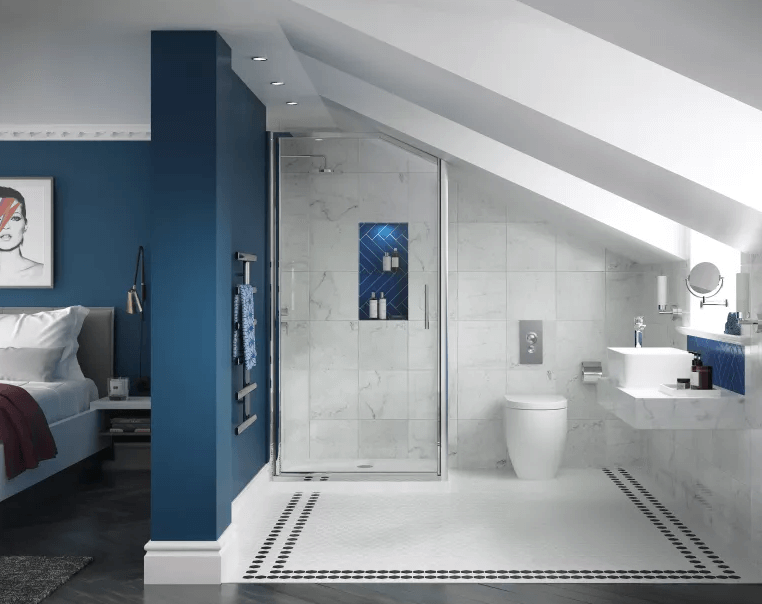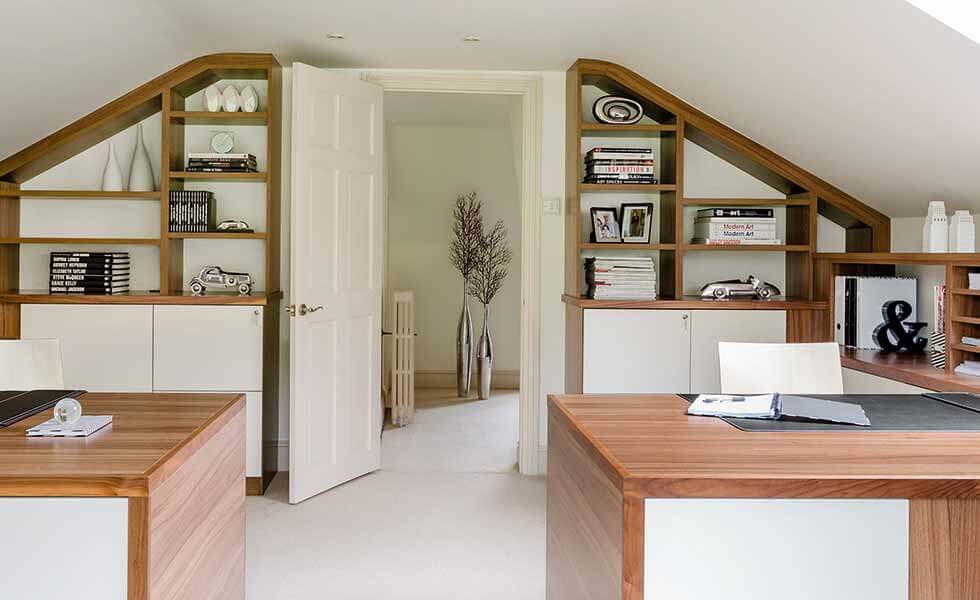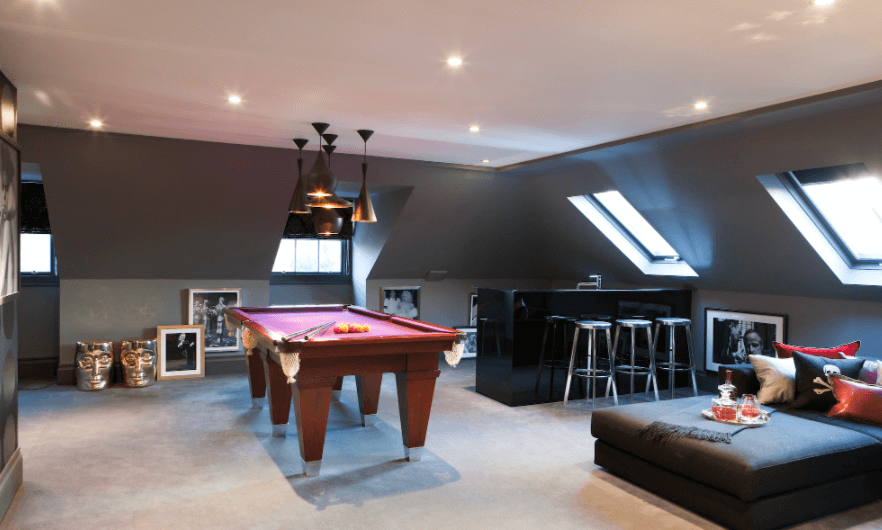A loft conversion in W6 Lofts and Extensions is a fantastic opportunity to boost the value of your home without the need to relocate. Did you know that converting your loft in W6 Lofts and Extensions can add as much as 25% in value to the property, which ensures a profitable investment in the long run. In some suburbs of W6 Lofts and Extensions, where space is limited, loft conversions have become the preferred choice for families seeking to enhance their homes. Not only is it a more cost-effective alternative to moving, but it also provides the added benefit of expanding your living space.
Request a Quote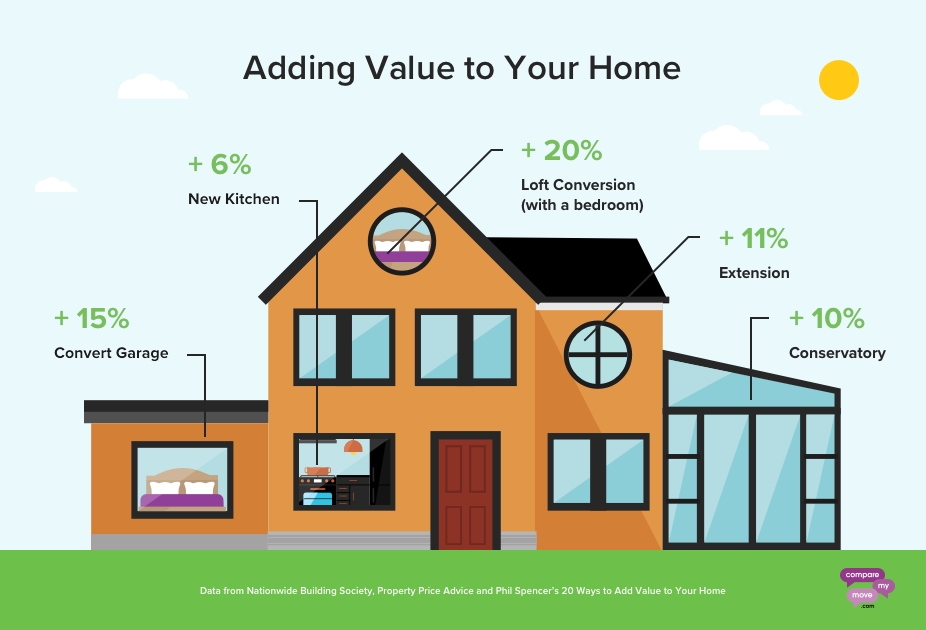
Bespoke loft conversions in Hammersmith
Loft Conversion London specialise in high-quality custom Loft Conversions across London and the home counties. We have built numerous bespoke loft conversions in Hammersmith on several popular roads such as Carthew Road, Cardross Street, Bradmore Park Road and many others .Our lofts are fully tailored to the client's personal requirements and preferences.
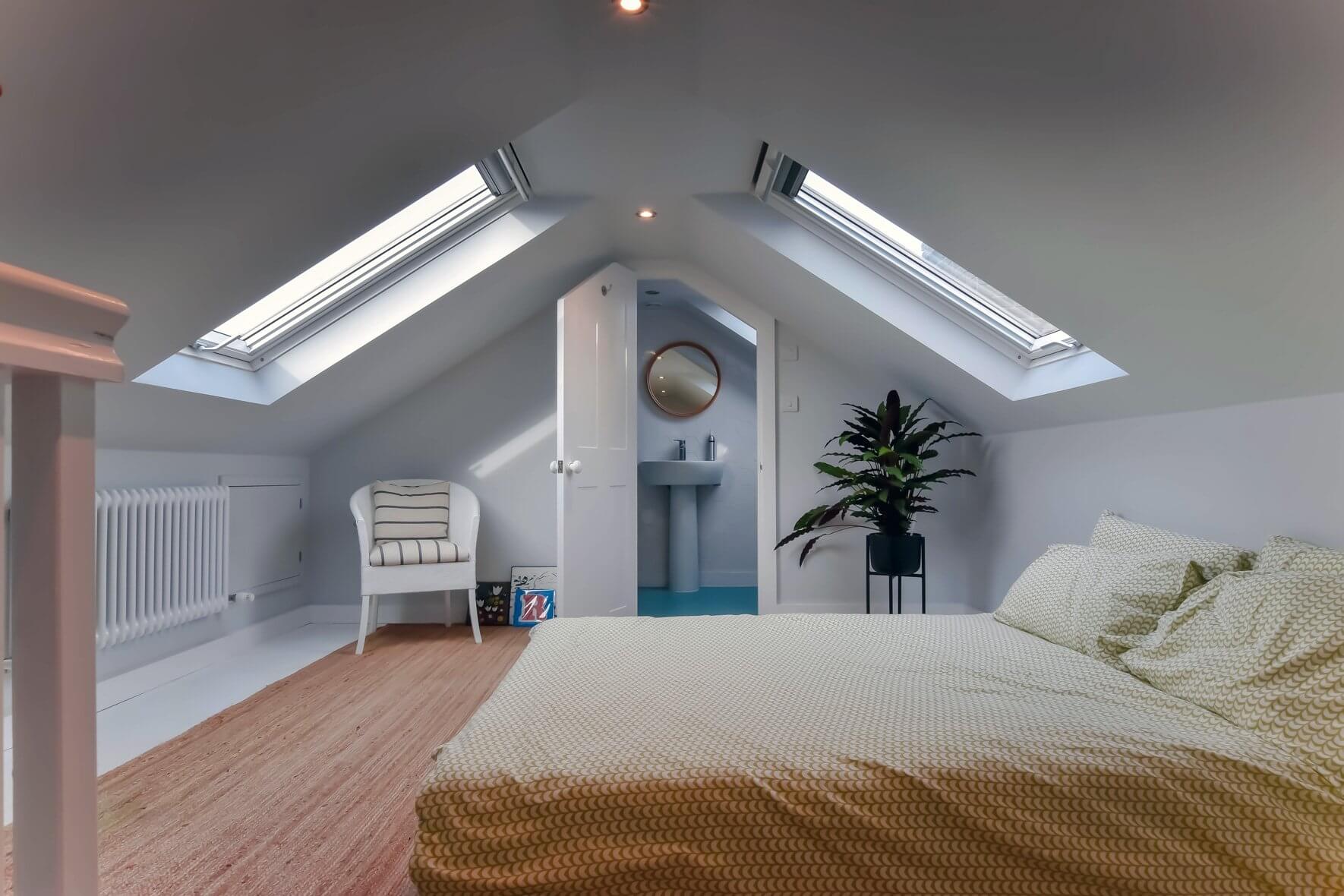
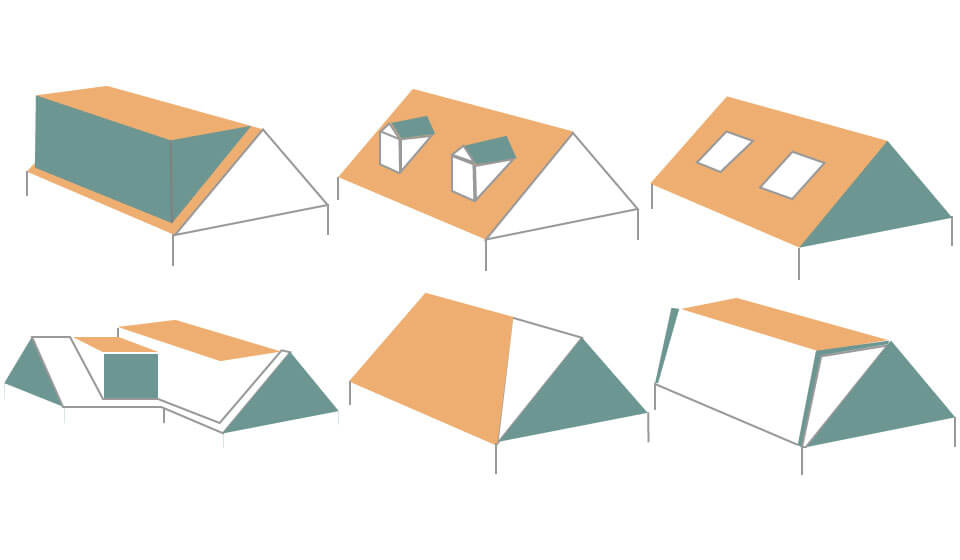
Hammersmith Loft Conversions
We offer a range of Loft Conversion types in Hammersmith, which include, dormer, mansard, hip to gable, L-shaped and velux loft conversions. Our experienced team of builders will transform your house, giving you more living space and thereby increasing the value of your property.
Our Latest Loft Conversions in Hammersmith
Browse through our latest loft conversions and extensions in Hammersmith to get an idea of what our specialist Loft Conversion team can build for you.
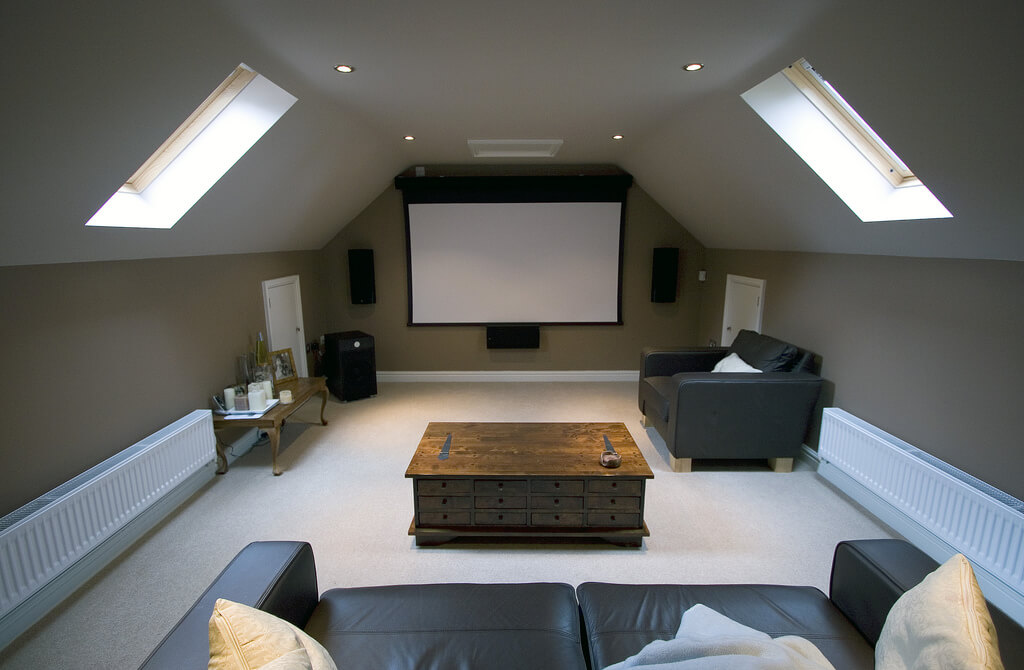

Our step by step process for Loft Conversion in Hammersmith, W6
We try to keep the Loft Conversion process as simple as possible from conception to completion, always keeping you informed and involved in every step. Our process includes an initial survey and design followed by architectural drawings and structural calculations. Thereafter, we will quote based on the drawings. Once happy with our quote, our architects apply for planning permission and commence your building work and finally the completion of your new loft conversion. Our team is ready to discuss any aspect of the project in more detail at all times.
Full Design to Build Service in Hammersmith
Whether your family is growing, renting out a room in your property, or simply want a new study or office, a loft conversion is an ideal solution to maximise space in your house. This is a cost-effective alternative to moving and will increase the value of your property when you decide to sell in the future. No matter the project size, we will build you a loft that reflects your style and meets your lifestyle’s needs.
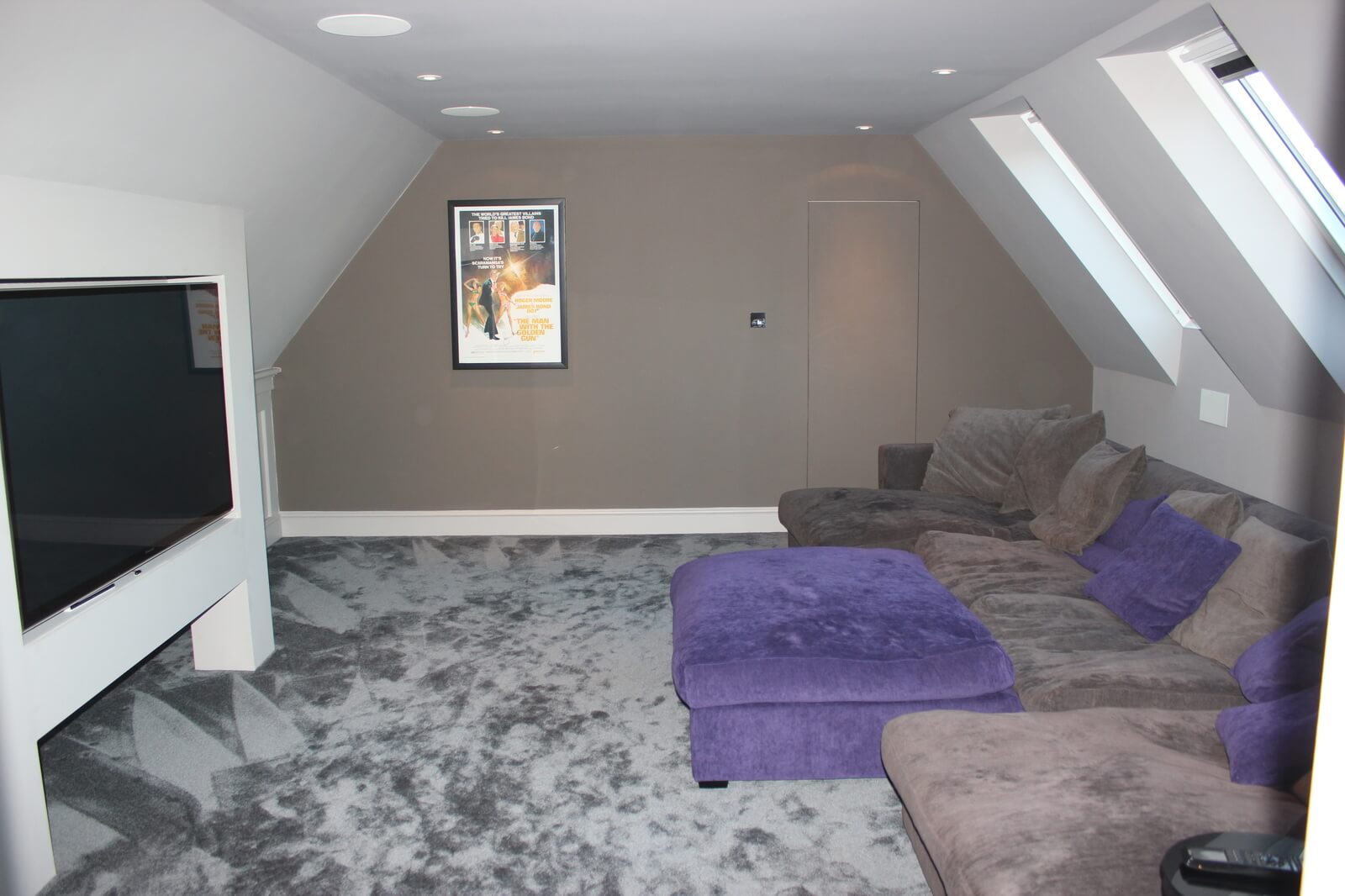
Hammersmith as an area to live and work has become increasingly sough-after as the W6 postcode is getting more and more desirable as the years pass by. Just like other urban areas near central London this borough is receiving more attention because of recent developments in property as well as the growing desire of families and young professionals to settle outside the city centre. We have worked all over Hammersmith and Fulham building fantastic high-quality lofts and adding more space and value to the properties.
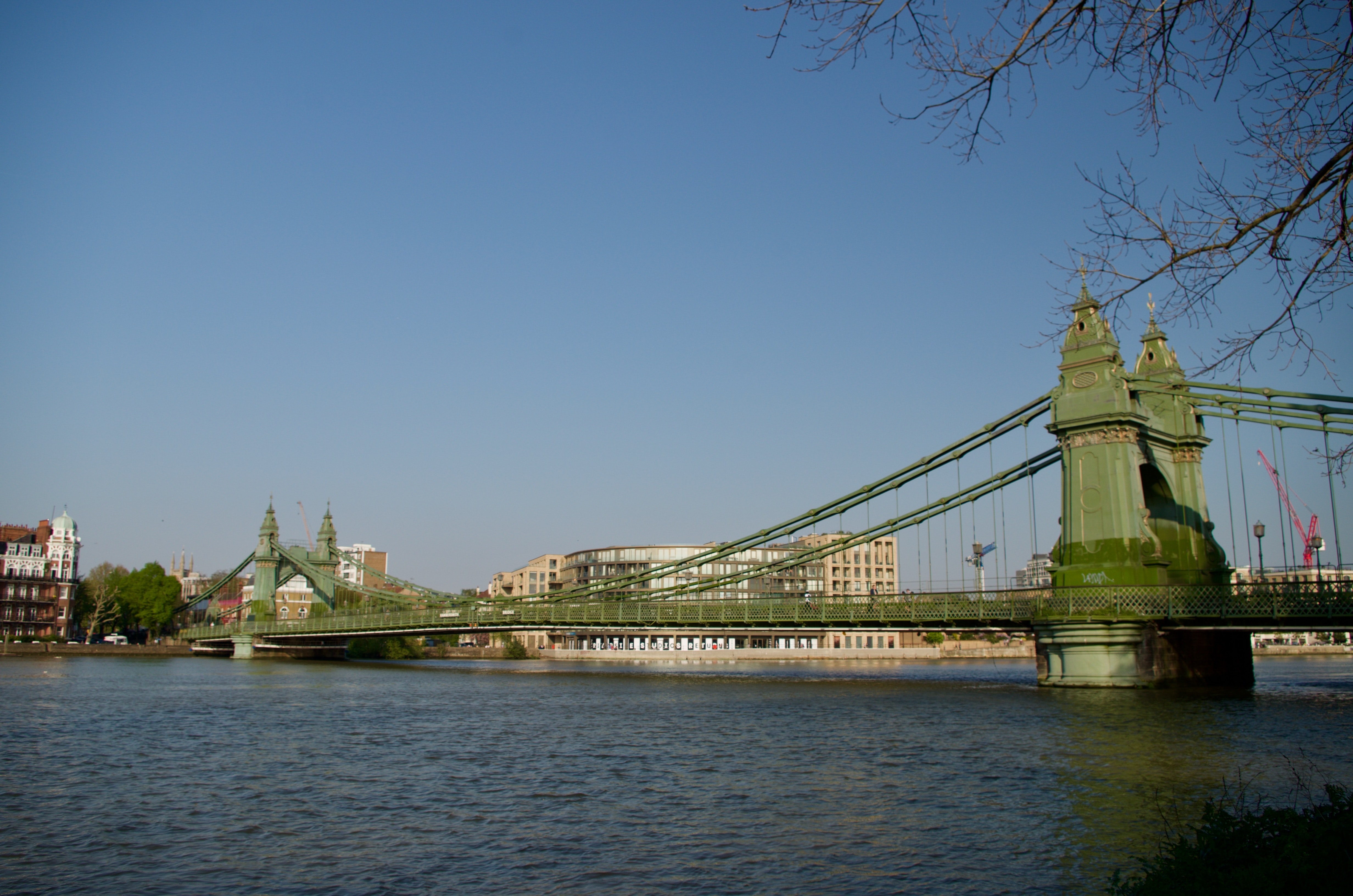
Hammersmith is among the principal districts in Greater London and is located within West London, bordering Fulham, Chiswick, Shepherd's Bush, and Kensington. Nearby is Richmond Park, and within easy access to the city's centre. Its southern edge is along the River Thames. Hammersmith has a rich history in its architecture and its why alot of people want to move in this area. Growing families do not want to move from the area and instead prefer to extend into the loft, by doing so, increasing the value of the house, and adding more liveable space.
Hammersmith is one of the most secure neighborhoods in London. In contrast to the petty crime that plagues the tourist-oriented areas of London It's a peaceful and tranquil area that draws wealthy and secure residents and reduces the likelihood of serious crime. Of course, it's an urban suburb where crime is a possibility. However, violent crimes are uncommon, with most incidents connected to theft. In the end, Hammersmith is very secure to live in, that's one of the reasons why it's very appealing to families with young children
For over 2 decades now, Loft Conversion London has helped the residents of Hammersmith to expand and extend their properties. Our team will book in a site survey and give you our best advice on the options available with the space you have. Our in-house architectural team will guide you through the planning process and begin drawings plans for you to see. We will make all the submission on your behalf and arrange the required building inspectors too. Our aim is to make the loft conversion process as stress-free as possible.
Loft Conversion London is one of the fastest growing Loft Conversion specialists in London providing high quality loft works with affordable pricing. We provide tailor made loft conversions in Hammersmith allowing families to increase their living space without breaking the bank. Rather than moving home, you can add an extra bedroom, ensuites and other living spaces to add more value to your property.
A loft conversion can add up to 20% to the value of a property and this can be completed quite quickly depending on the type of loft conversion and the size of the house.
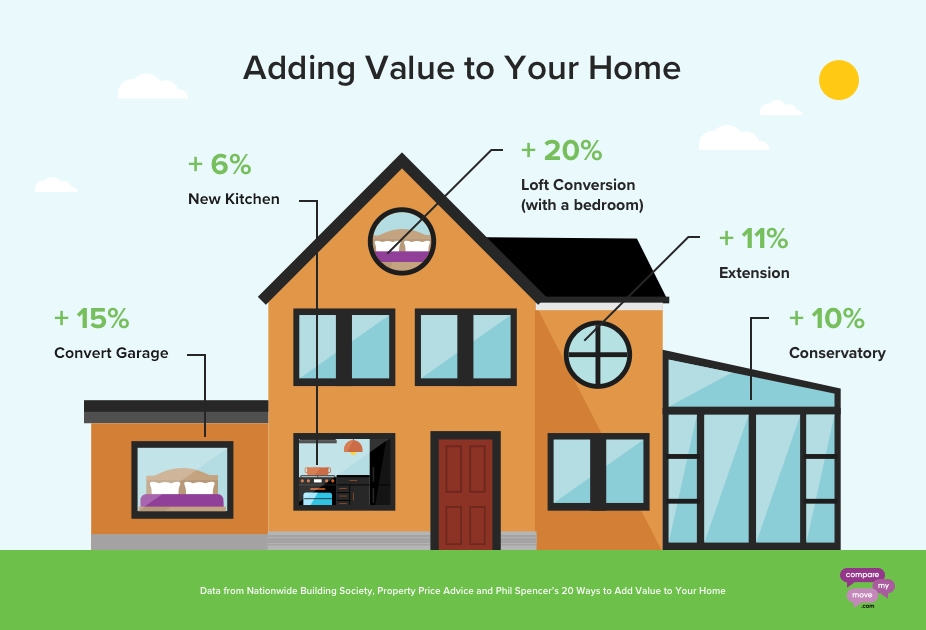
A Loft Conversion is the fastest way of adding substantial amount of habitable space in your hammersmith home. Without going into your garden, you can get more living and storage space in your home. A loft conversion is very versatile too, you can add an extra bedroom, bathroom, an office, a cinema room, basically anything that you want it to be.
Loft Conversion London offer a specialist comprehensive Loft Conversion planning and permission service for Hammersmith. Our project manager will take over and manage the entire process for you. Full design to build service which includes initial site survey and consultation, advice, and guidance on the loft process, obtaining planning permission, instruction building control and constructing your loft as per the drawings. With our expert Loft Conversion Architects, we are here to deal with all planning approvals on your behalf for any type of Loft conversion you want.
At Loft Conversion London, we know that the planning laws keep changing regularly therefore our architectural team always keep up to date with the changes for Hammersmith Loft Planning and Regulations with Hammersmith and Fulham Council. Our architectural and planning team offer the best customer service and will explain to you the loft conversion process from start to the completion. Whether you want to apply for a Dormer, Velux, or a Hip to Gable Loft Conversion in Hammersmith, we can assist you and help you obtain the planning permission for this.
A good checklist of questions to ask during a loft conversion project will ensure that the whole process goes as smoothly as possible. These tips will help you avoid problems and ensure that the entire project is completed safely and correctly. The following questions are important to ask during a loft conversion:
1. How will you use the loft conversion space? What is the purpose of every rooms and the size? Whether it is a bedroom or an entertainment rooms or gym or office or playing areas the purpose of the room is essential.
2. What color schemes you want for each? As well as what kind of textures you want for your walls and floors?
3. Want to turn a loft into a large room? Or making few small rooms? Will the resulting rooms be large enough to fit your ideas?
4. What materials and style for your new room? Rustic room, Modern room, Cool room or warm room
5. Will there be enough space for an additional staircase? Find a stairwell with a good design and the necessary height.
6. What kind of staircase should you use? It is very important about the kind of stairs choose. You can either choose a spiral staircase or a traditional, fixed ladder, but you need to consider the width of the stairs.
7. Where do you want to place the windows? There are also privacy concerns. Do any windows face your neighbors' windows or home and cause privacy issues? A good design will have plenty of windows.
8. Do you want to emphasize natural daylight or interior light? Lighting is another important factor in a loft conversion. The right lighting can make the difference between a warm, comfortable room and a dark, drafty one. A good design will have plenty of windows and lights to provide the most light and balance in your home.
9. Have you consider the type of loft conversion like Dormer, Velux, Hip to Gable, Mansard conversion.
10. Where do you want to place the power sockets and switches? The electrical wiring is accessible and safe? If it is not, you may want to consider rerouting the wiring.
11. Any specific ideas for fixtures and fittings?
12. Consider the location of the stairs, slope of the roof and the size of the walking area. The slope of the roof determines the size of the walking area and stairs. These factors can affect the size of individual rooms and the overall layout of the loft.
13. If you install a bathroom that requires water, please check whether there is enough pressure in your existing boiler to carry the hot water to the extra floor?
14. What type of furniture you will use? You must also consider the type of furniture and other items in the loft.
15. Noise pollution is a huge issue in homes. Turning the loft room into a children’s play area can cause sound disturbances directly downstairs to the bedroom. Make sure your family will be comfortable with the noise levels.
16. How much headroom do you need? You should know how much headroom you need before you start the conversion process.
17. What is the size of the space? You must also consider the dimensions of the space. Are there chimneys and water tanks in the area? The type of roof that you want to convert depends on the type of house you have. You can convert a traditional roof with rafters if you have a flat roof.
18. What is the Size and style of the room? This will determine the style and design of the space. Depending on your preferences, the materials can be different or the same.
19. Whether you are considering converting your loft, or simply want to update your home, you need to get permission from your neighbors if you share a wall with them. The Party Wall Act 1996 makes this process easier than ever and protects your property.
You should also consider the time spent in discussing the plans with your neighbors. This will help you build a better relationship, warn them of your intentions and make sure they are on board with the project.
Do you have a question about Loft Conversions? We're here to help. Contact our team at Loft Conversion London
The minimum height required for a Loft Conversion is 2.2m (from the floor to the highest point in your loft). If you do not have the required height, your ceilings can be lowered on your first floor.
This depends on the size and type of Loft, most loft conversions take around 10-12 weeks. We can give you a more accurate estimation when we see your property.
Loft Conversion cost is determined by the size and type of the project, the features you would like, etc. Our architect will help you achieve the best use of your space within your budget. Most Lofts cost between £25,000 and £60,000.
No - it's safe to carry on living in your house. Our team starts from the scaffolding before the stairs go in. We always try to limit the disruption during the construction process.
Loft Conversions usually fall under the permitted development category therefore planning permission is not normally required. There are some exceptions like conservation areas, flats, or listed buildings. Our in-house surveyors can advise further on planning permission. For more info read our Planning Permission blog.
A party wall agreement is also known as PWA is required if you own semi-detached or terraced property. In simple words, if you are working within or near your neighbor’s boundary then you will need a party wall agreement in place. Click here for more info.
Yes - it will add from 15% to 25% upwards depending on the size, design, and type of Loft. Read more about adding value here.
Yes, all Loft conversions require building regulation approval from the local authority. These regulations are important to ensure the safety measures are in place and they set a protocol of construction and design to follow.
Absolutely yes, we will work with you to achieve your dream new living space.
