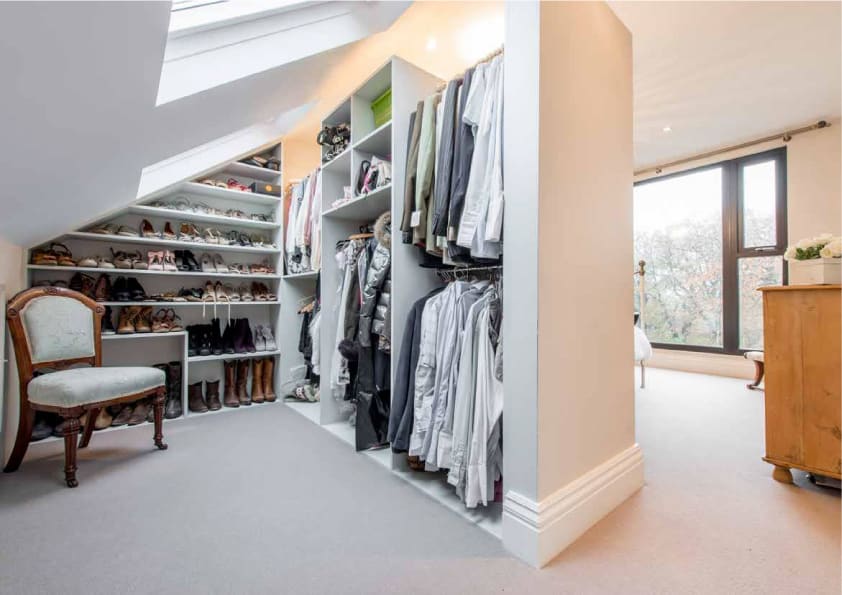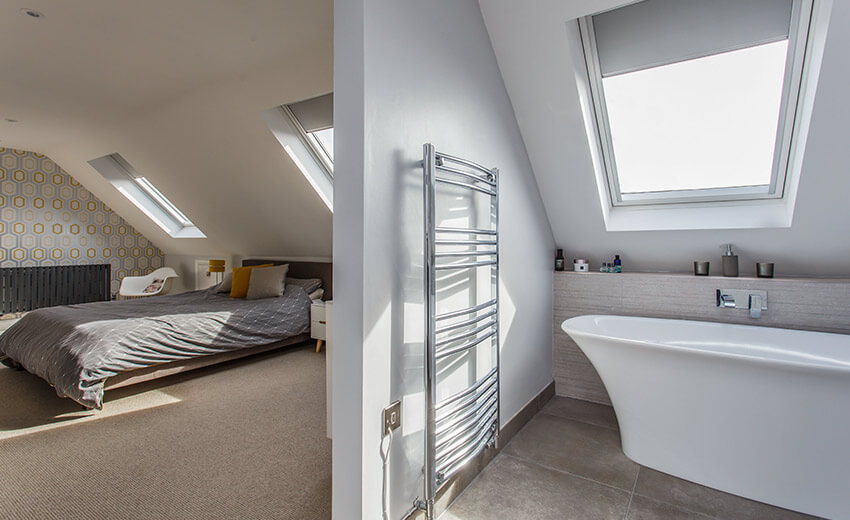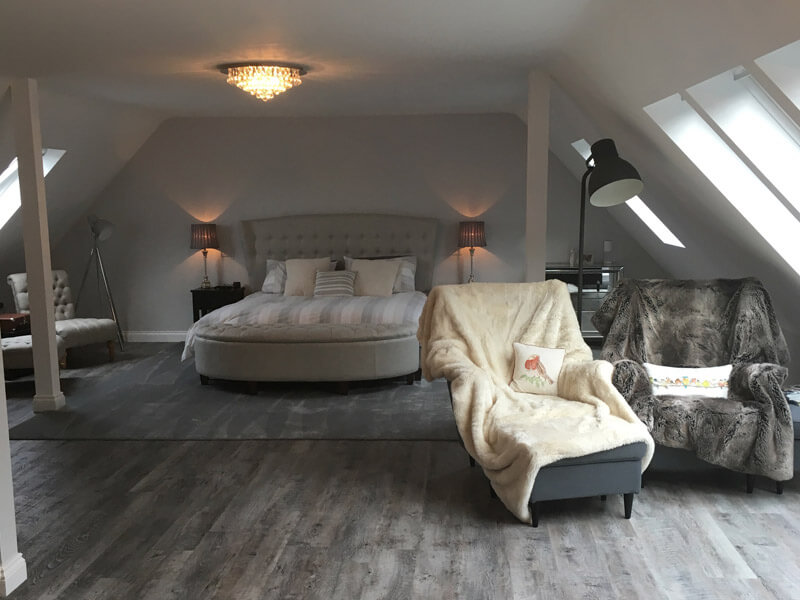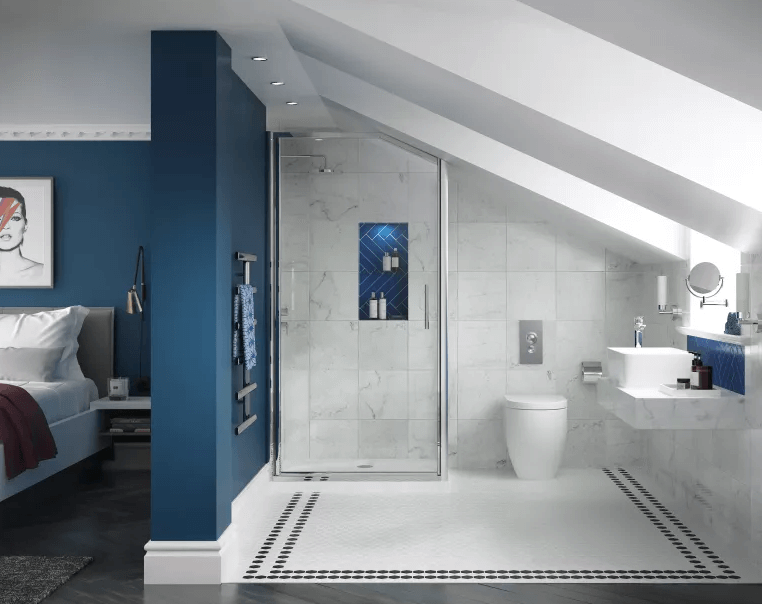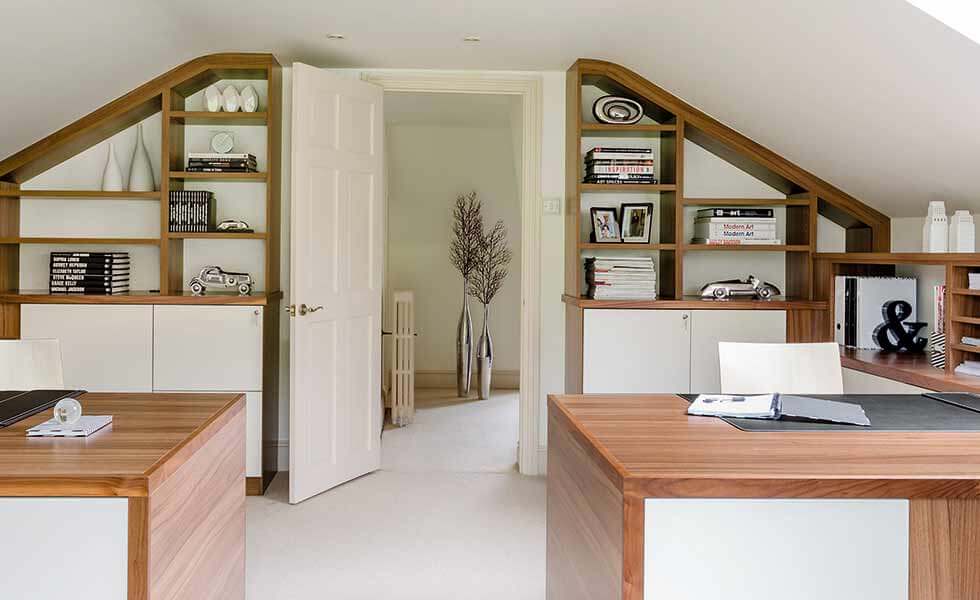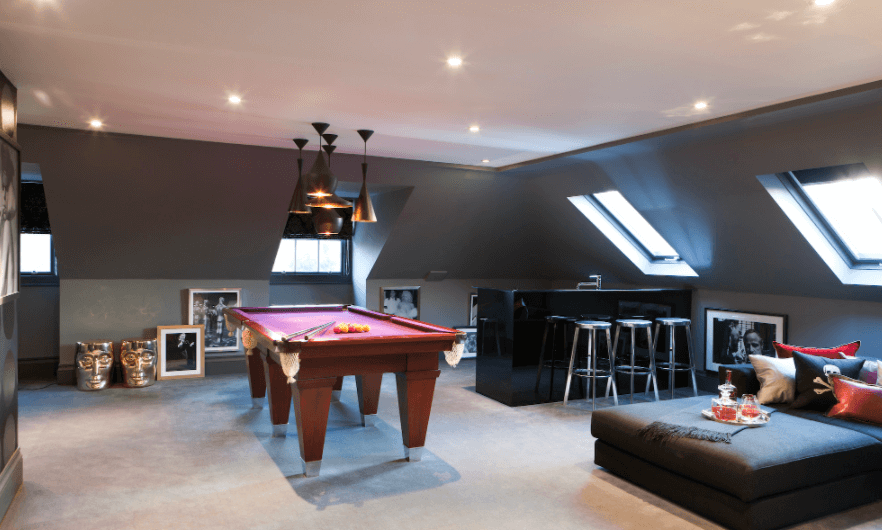A loft conversion in Gerrards Cross is a fantastic opportunity to boost the value of your home without the need to relocate. Did you know that converting your loft in Gerrards Cross can add as much as 25% in value to the property, which ensures a profitable investment in the long run. In some suburbs of Gerrards Cross, where space is limited, loft conversions have become the preferred choice for families seeking to enhance their homes. Not only is it a more cost-effective alternative to moving, but it also provides the added benefit of expanding your living space.
Request a Quote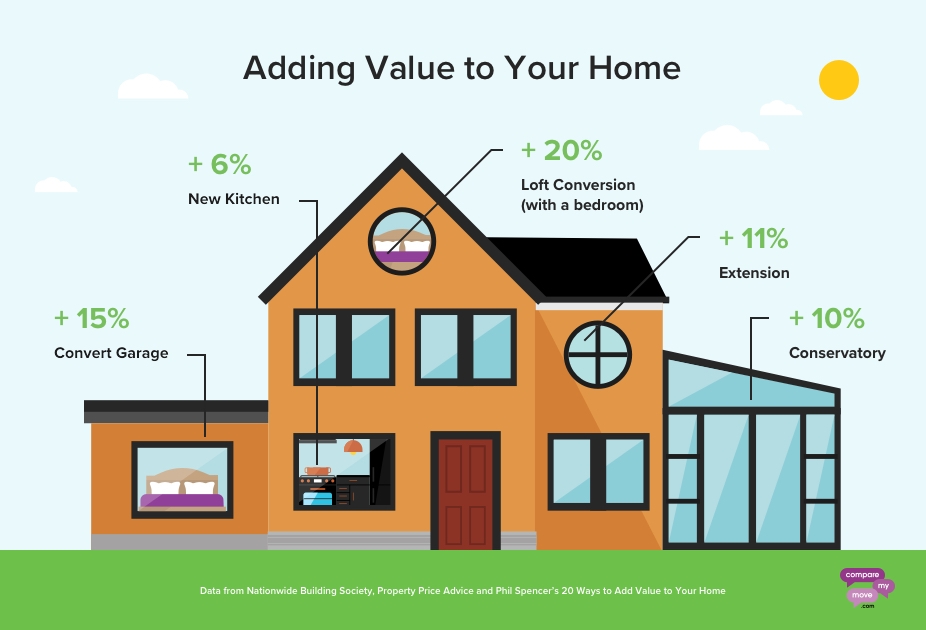
Bespoke loft conversions in Gerrards Cross
We specialise in high-quality custom Loft Conversions across Gerrards Cross and around Buckinghamshire. We have built numerous bespoke loft conversions in Gerrards Cross which are fully tailored to the client's personal requirements and preferences. Our Loft Conversions in Gerrards Cross allow families to add habitable space to their homes without the need to move home.
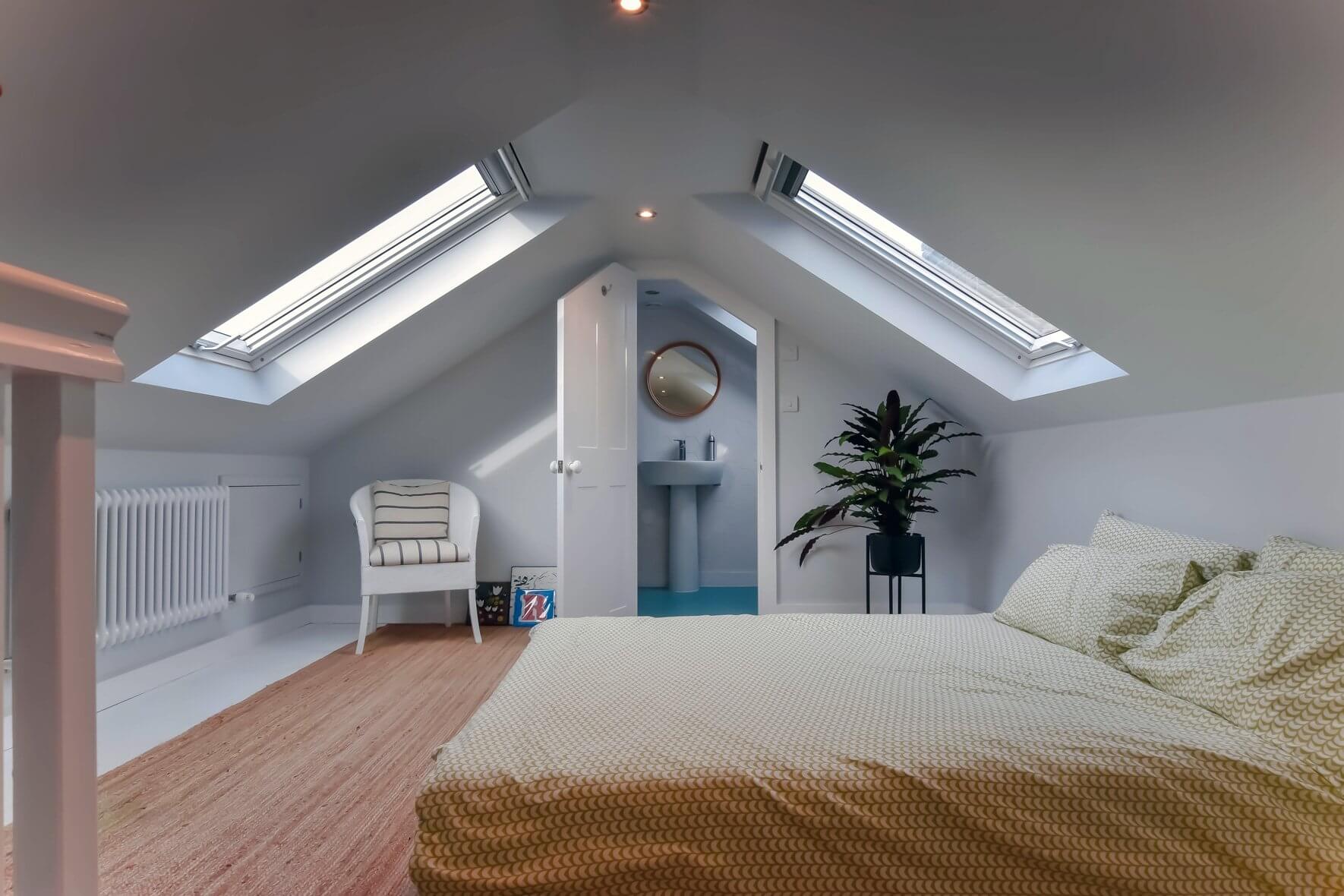
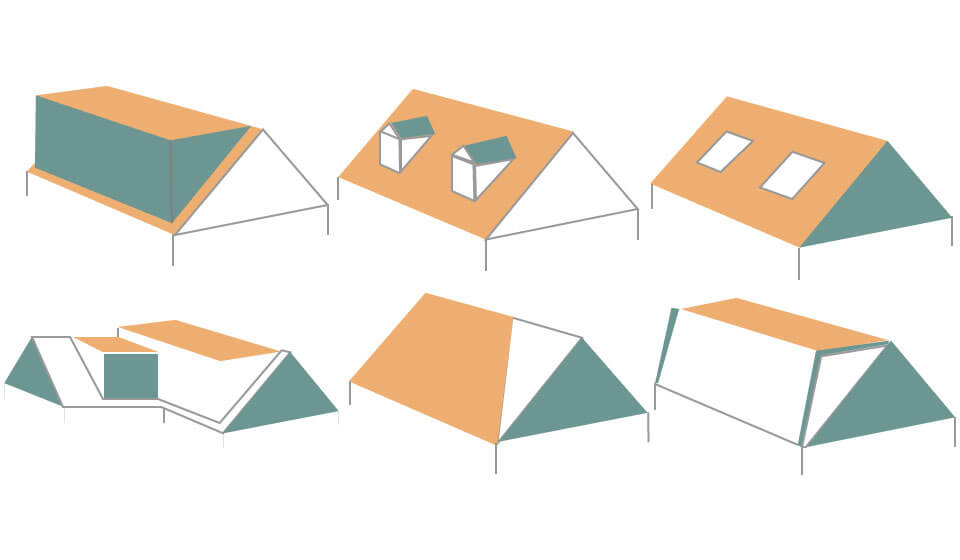
Gerrards Cross Loft Conversions
We offer a range of Loft Conversion types in Gerrards Cross, which include, dormer, mansard, hip to gable, L-shaped and velux loft conversions. Our team of builders will transform your house, giving you more living space and thereby increasing the value of your property.
Our latest Loft Conversions in Gerrards Cross
Browse through our latest loft conversions and extensions in Gerrards Cross to get an idea of what our specialist Loft Conversion team can build for you.
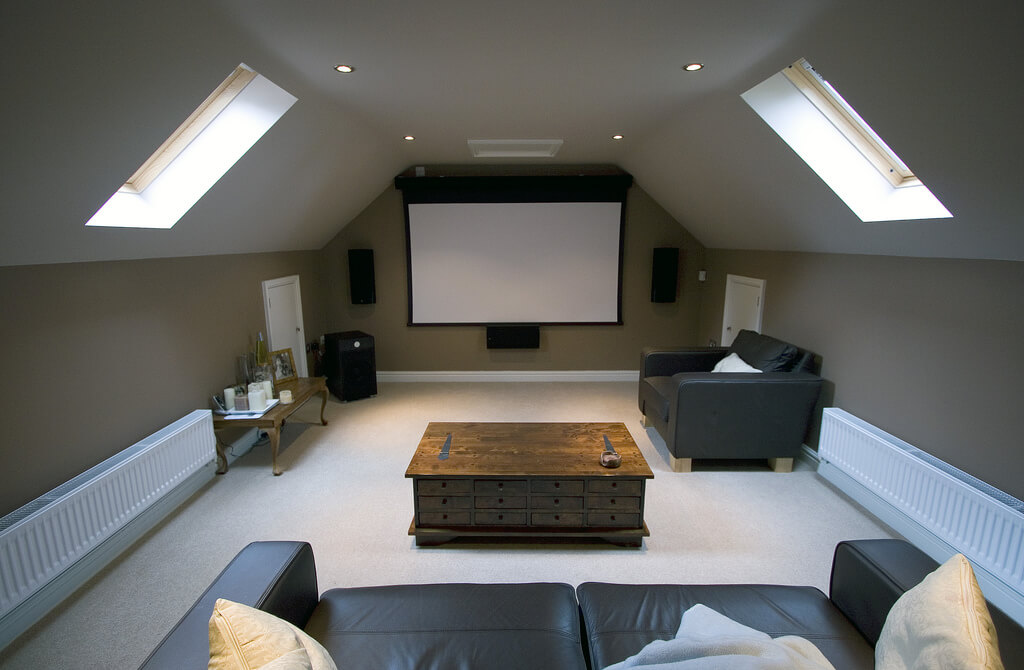

Our step by step process for Loft Conversion in Gerrards Cross
We try to keep the Loft Conversion process as simple as possible from conception to completion, always keeping you informed and involved in every step. Our process includes an initial survey and design followed by architectural drawings and structural calculations. Thereafter, we will quote based on the drawings. Once happy with our quote, our architects apply for planning permission and commence your building work and finally the completion of your new loft conversion. Our team is ready to discuss any aspect of the project in more detail at all times.
Whether your family is growing, renting out a room in your property, or simply want a new study or office, a loft conversion is an ideal solution to maximise space in your house. This is a cost-effective alternative to moving and will increase the value of your property when you decide to sell in the future. No matter the project size, we will build you a loft that reflects your style and meets your lifestyle’s needs.
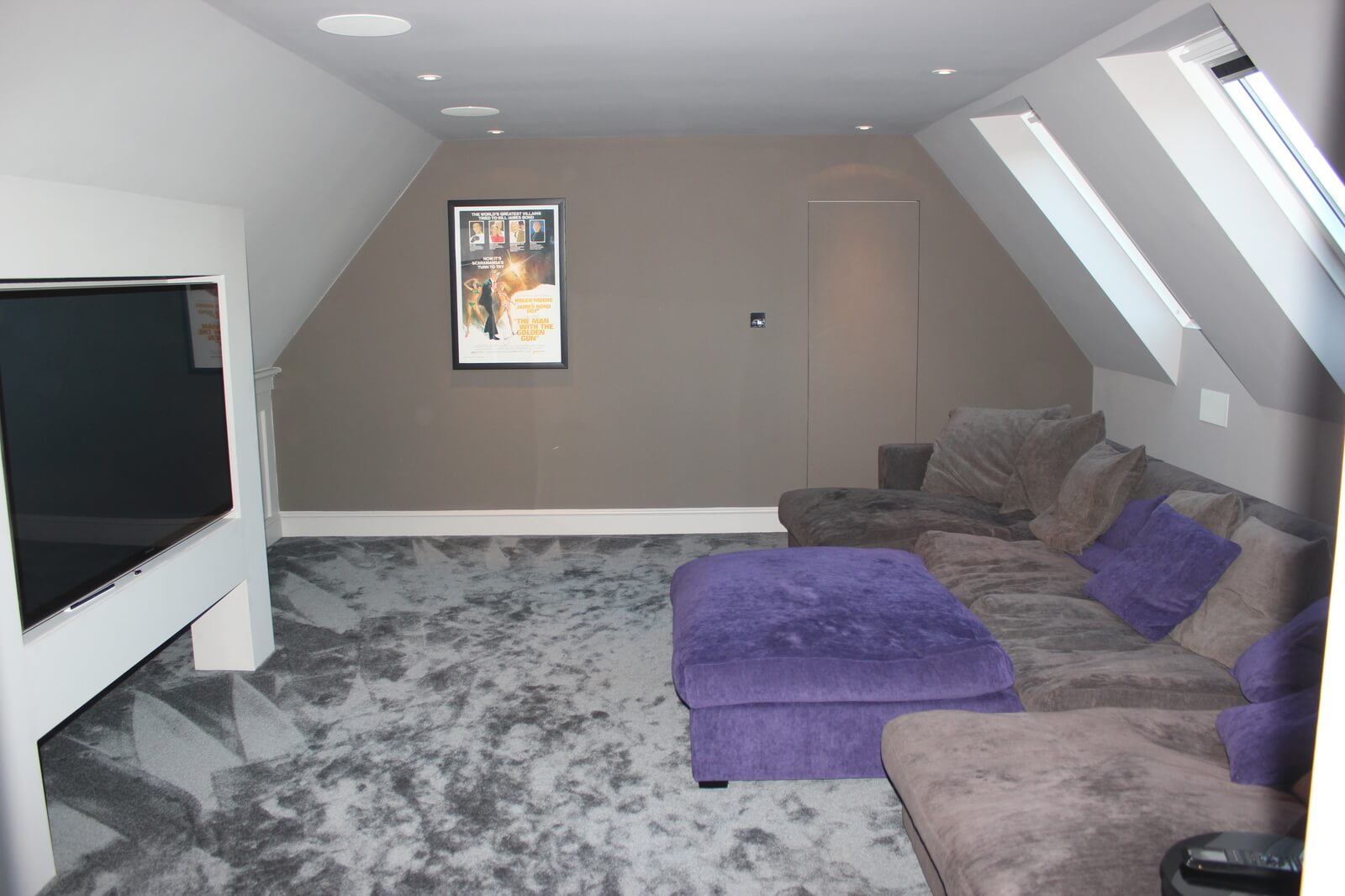
Located in south Buckinghamshire, Gerrards Cross is named after a Gerrard's Family from the 17th Century. Gerrards Cross has excellent transport links into London and is regarded as the most sought after village in London according to London Top 100 report with average house prices being in excess of £1,000,000.
Most of us often think about upgrading and extending our existing house to get some extra space for our house. A loft conversion is the most suitable way to get some much-needed space for a growing family by adding value to the home.
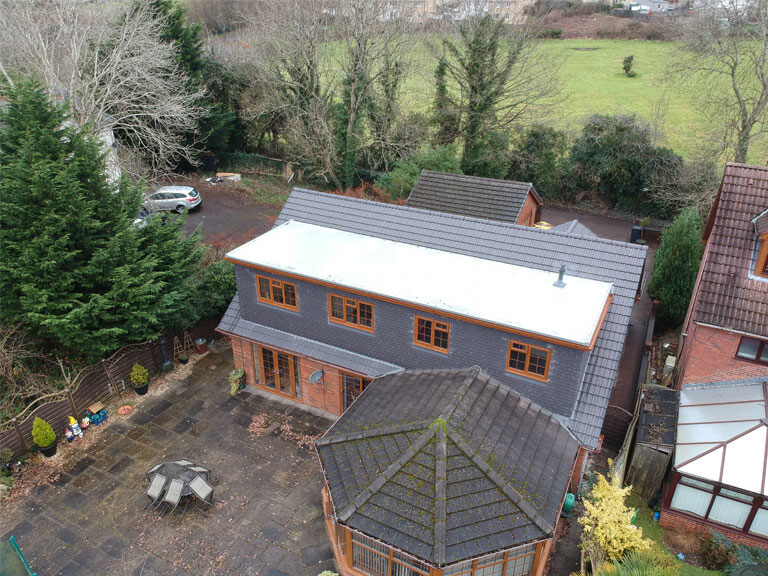
Loft conversion option can increase your house value by 20%. Appartingy it is the most appealing way to use 'dead' space to create the desired room. It also cost less per square meter to convert a loft rather than a convention extension. Most of the loft conversions get carried out without any planning permission.
Rather than moving to another house, a loft conversion can be a significant cost-effective option. It allows you to turn your existing home into a new beautiful place, without spending a truckload amount of money, reshaping your house into a better and bigger one permits you to stay in the same loveable place without any moving hassle.
With the rising population in Gerrards cross, finding a new space according to your requirements is becoming a task. However, Loft conversion gives you an opportunity to turn your house into your dream project. You can share your designs and ideas with our architects, and they will discuss with you in case of any discrepancy.
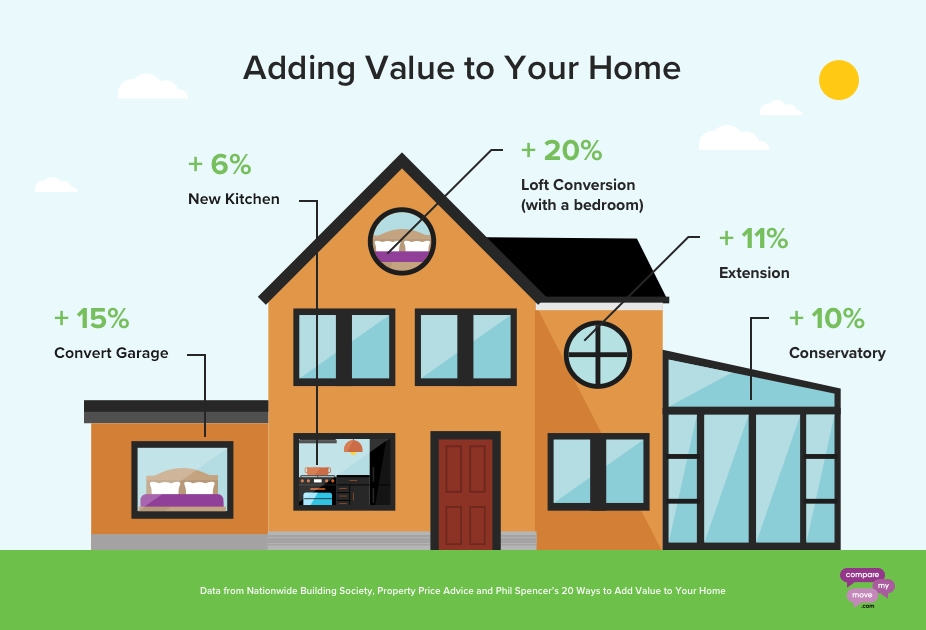
With the increasing popularity of loft conversion, it is not a surprise that many homeowners are now converting their roof space. A loft conversion is one of the least intrusive building projects to take on, and when you break through your existing ceiling into a fresh airy space, you will feel how beneficial it is to have a new floor.
Many builders offer a loft conversion service, which makes it challenging to find out the most valuable and perfect loft partner. However, while searching for someone to cater your loft conversion Gerrards Cross work, you should consider below points:
Value of money - You should ensure what exactly you are paying for. Check for the materials and services which are included in your quote, as the cheaper quote is not always worth going with. Our Loft conversion Gerrards Cross services always follows a 100% transparent policy. We use the same materials and service which we quote to you, and do not believe in any hidden charges. We make sure to include all title and bathroom furniture (if required) in our quote and allow you to choose materials and items which suit your personal taste.
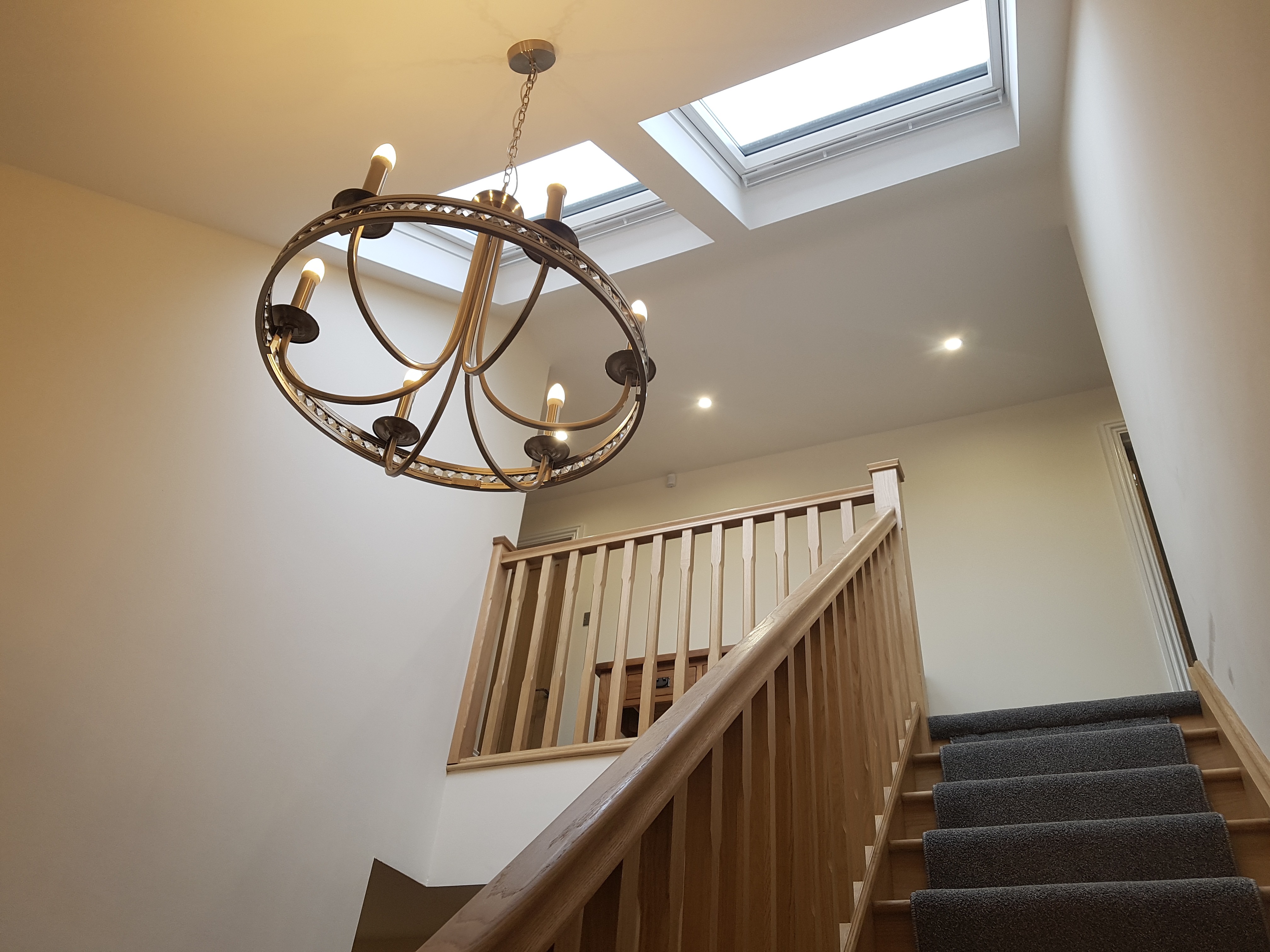
Quality assurance - As a reputable builder, we assure our client with quality work. We appreciate it if you want to inspect our work in person. We ensure that the quality of our task gets completed to a high standard.
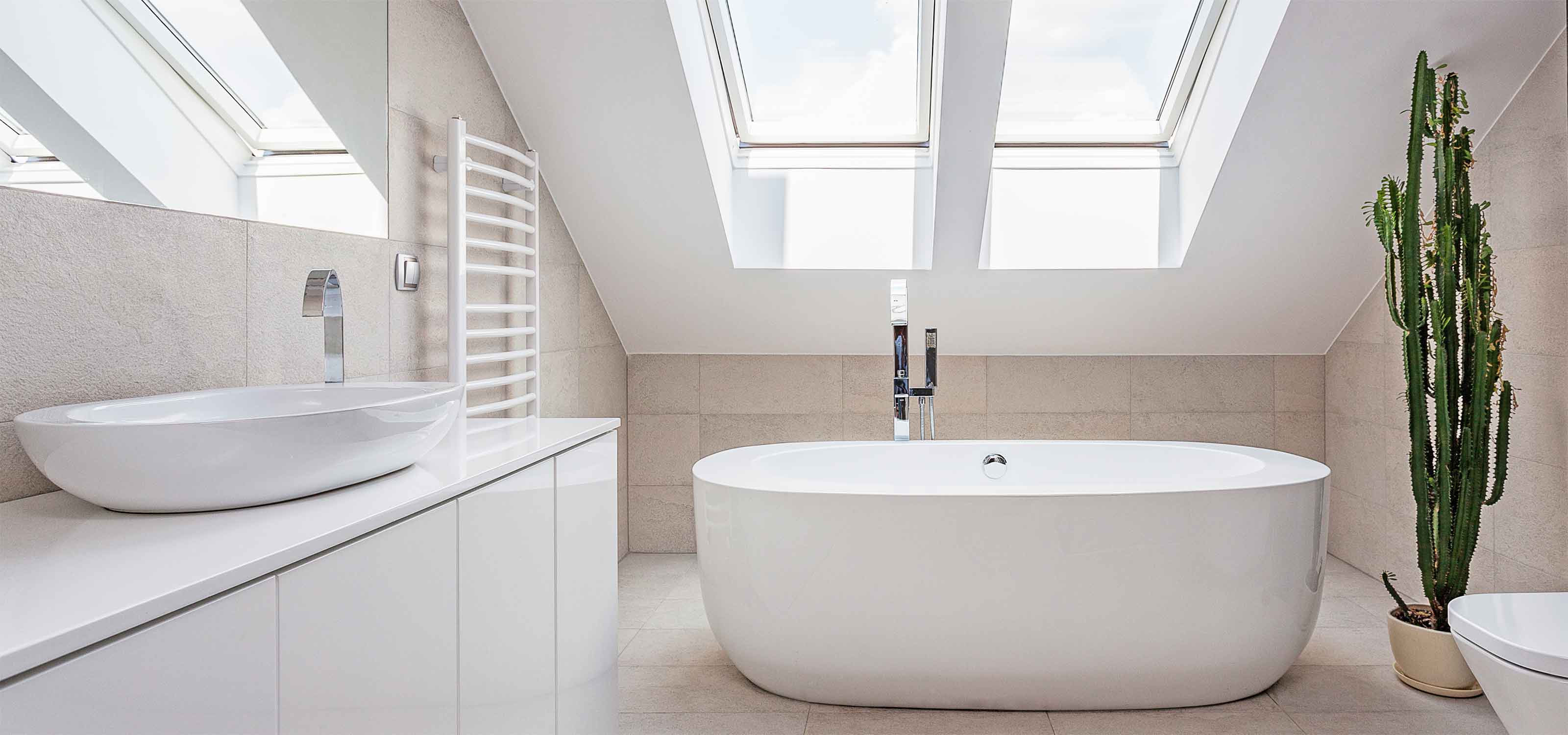
Meet with the team - A standard basic conversion can take almost 2-3 weeks. Meeting with the team and being comfortable with them can make the work convenient for both, owner and tradesmen. Our friendly and professional team always try to make the environment light, to address any questions you may have openly.
Located south Buckinghamshire, Gerrards Cross is a desirable place to live. This place has also been referred to as a mini Hollywood because of having several celebrities houses here such as Cilla Black, Paul Daniels, Val Dominica.
Gerrards Cross has several good schools and is safe, well-maintained and manicured, which makes it an ideal place to live with family. This place has an outstanding Natural Beauty and has a wide area of Georgia, that makes it a perfect place for growing kids.
If you own a house and are looking to expand it to fulfil your growing needs, the loft conversion is a great way to get an extra room in your property, even without compromising an outdoor space. Finding the right conversion idea can be challenging as sometimes lofts can be small and somewhat awkward spaces. However, Loft Conversion Gerrards Cross can help you to get the right design to achieve a space that is both functional and valuable.
Take a look at some of the smart and professional ideas to brighten your space.
●Cost & Feasibility - The cost of a loft conversion depends on several factors, such as the layout, shape, conversion type and age of your house. Having a sufficient headspace has a huge impact on the overall cost and scope of conversion. If your floor joists aren't strong enough, you may need deeper beams and/or steelwork to support the loadings, which may increase the costing. As a specialist, Loft conversion Gerrards Cross will be able to advise you with better potential designs.
●Fire Safety - It is always a priority to consider safety implications if you are changing your house structure. If you are adding a new storey, it will need new binding on the ceilings below, to provide extra fire protection and will need a big window as an emergency fire exit.
●Building Regulations - As loft conversion is considered as a minor change in the house, and if you are doing an interior loft conversion, you don't really need to apply for any building regulation approval, but it also does not hurt to apply. It would be a great idea to have permissions before engaging with the services to avoid any further disputes and having it will take the risk out of the project, and make it easier for any builders to give you a fixed quote.
It can be hard to justify the significant financial investment and the upheaval involved while the works are taking place, if you are not getting proper advantages of conversion for a long term. Taking a step up the property ladder to get the perfect interior loft conversion is a big step.
With our local knowledge about Gerrards Cross, we'd be happy to guide you in the direction of a perfect conversion.
Get in touch today for your Gerrards Cross loft conversion .
Loft conversion London is a well-known, trusted name across London and Gerrards Cross. We have converted dozens of lofts in Gerrards Cross with the wide range of loft conversion options.
We are familiar with the town planning regulation procedure, and we can help you if any paperwork is required. Our experienced and well-skilled team always try to deliver the most satisfactory outcome to our clients and follow all stages of the build to maintain strict high standards.
Gerrards Cross properties tend to be in a more substantial side, which allows you to convert your loft into more spacious hip to gable conversion type. However, before advising you on any particular conversion type, we precisely discuss what you want to gain from the conversion, and we work accordingly.

Our work procedure
Site visit - Once you contact us for any loft conversion, as a first step, according to your convenience we schedule a meeting with you. One of our experts visits your property to have a discussion about your requirements and views. Our professional surveyor will discuss your specific requirements and interpret them into a basic plan After listing your needs, and doing a property inspection to understand the possibilities, our expert will advise you the most suitable type of conversion.
Construction process - After the first step, we start working on papers and sign all the necessary contracts. Also, if any planning permission is required, our team starts working on that. Once all the paperwork goes done, we start our construction work. We always keep you in a loop and update about the work progress.
After construction - Construction completion is not the last stage for us. After the end, we once look closely to eliminate any errors or faults to fix them.
The last stage - At last, we handover your dream project to you, including all the necessary papers. Now your project is ready to enjoy.
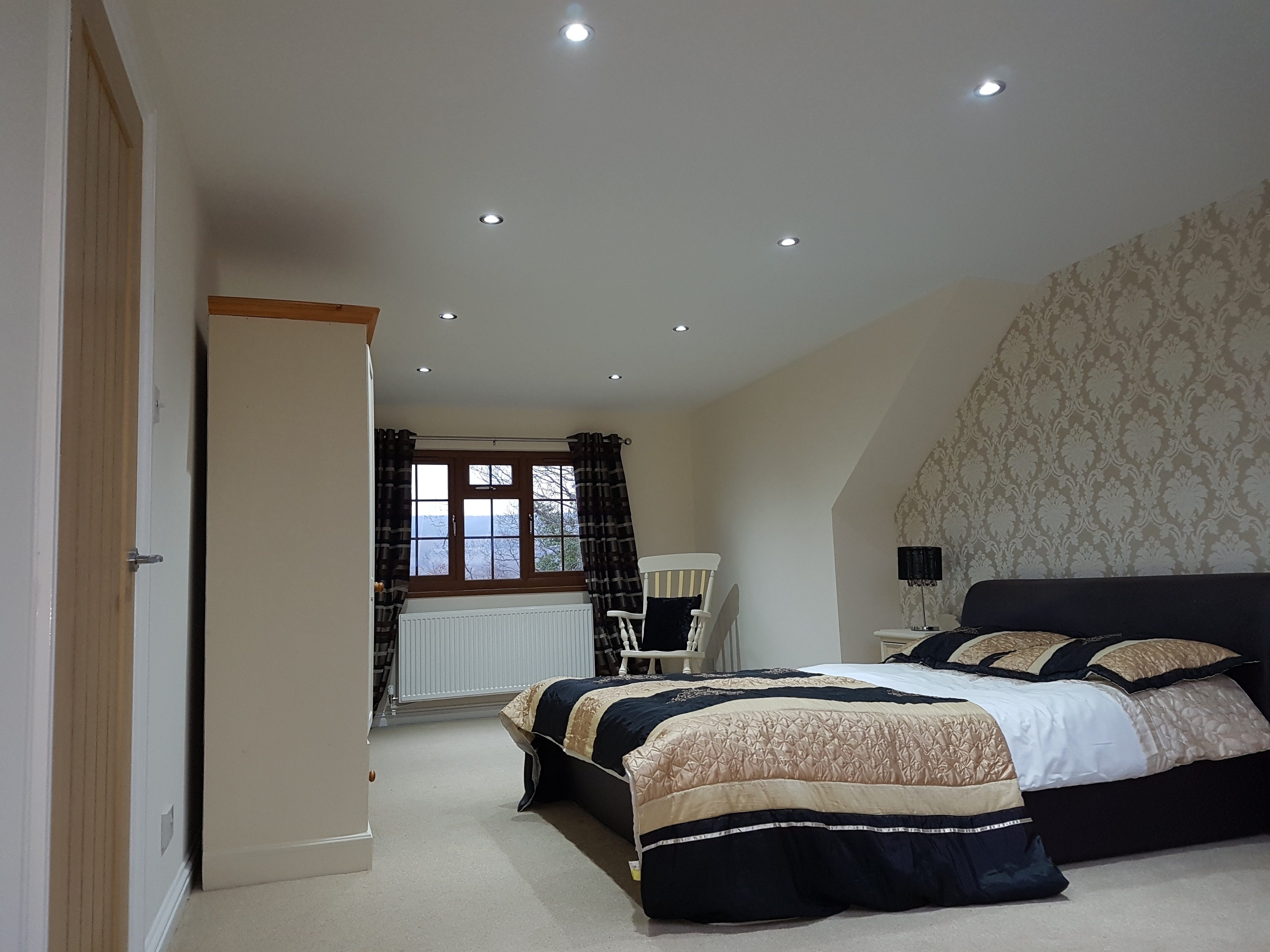
We are passionate about our work, and truly take care of all of our client's requirements. We would be delighted to hear from you if we can help in any of your conversion work. Call us if you are looking to take the next step on the property ladder.
Do you have a question about Loft Conversions? We're here to help. Contact our team at Loft Conversion London
The minimum height required for a Loft Conversion is 2.2m (from the floor to the highest point in your loft). If you do not have the required height, your ceilings can be lowered on your first floor.
This depends on the size and type of Loft, most loft conversions take around 10-12 weeks. We can give you a more accurate estimation when we see your property.
Loft Conversion cost is determined by the size and type of the project, the features you would like, etc. Our architect will help you achieve the best use of your space within your budget. Most Lofts cost between £25,000 and £60,000.
No - it's safe to carry on living in your house. Our team starts from the scaffolding before the stairs go in. We always try to limit the disruption during the construction process.
Loft Conversions usually fall under the permitted development category therefore planning permission is not normally required. There are some exceptions like conservation areas, flats, or listed buildings. Our in-house surveyors can advise further on planning permission. For more info read our Planning Permission blog.
A party wall agreement is also known as PWA is required if you own semi-detached or terraced property. In simple words, if you are working within or near your neighbor’s boundary then you will need a party wall agreement in place. Click here for more info.
Yes - it will add from 15% to 25% upwards depending on the size, design, and type of Loft. Read more about adding value here.
Yes, all Loft conversions require building regulation approval from the local authority. These regulations are important to ensure the safety measures are in place and they set a protocol of construction and design to follow.
Absolutely yes, we will work with you to achieve your dream new living space.
