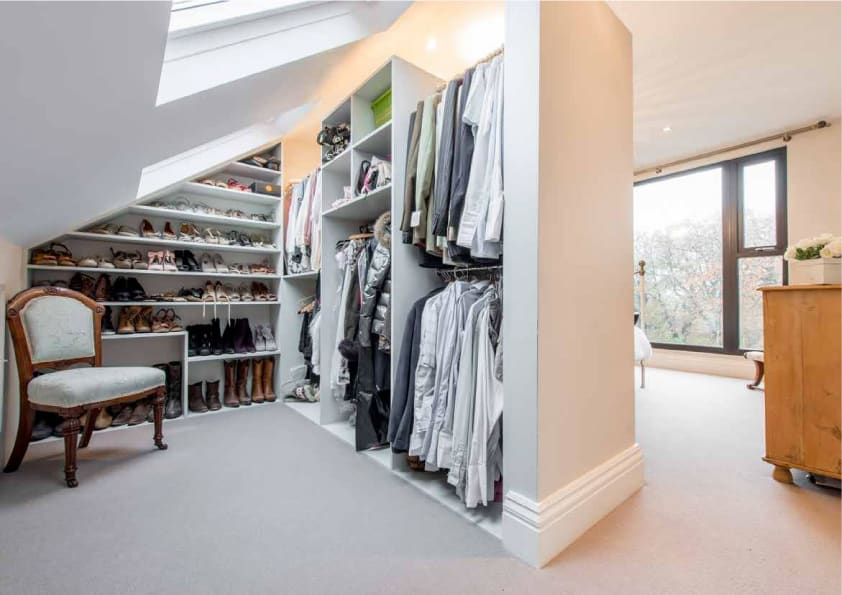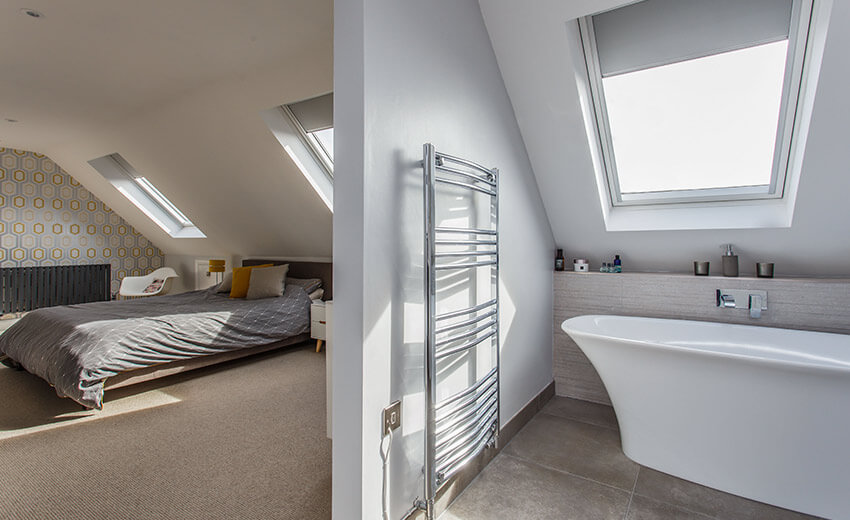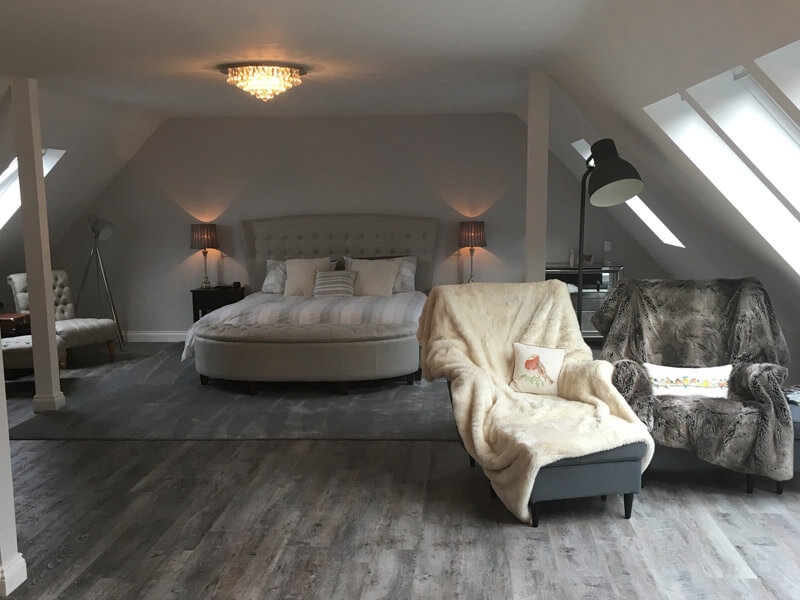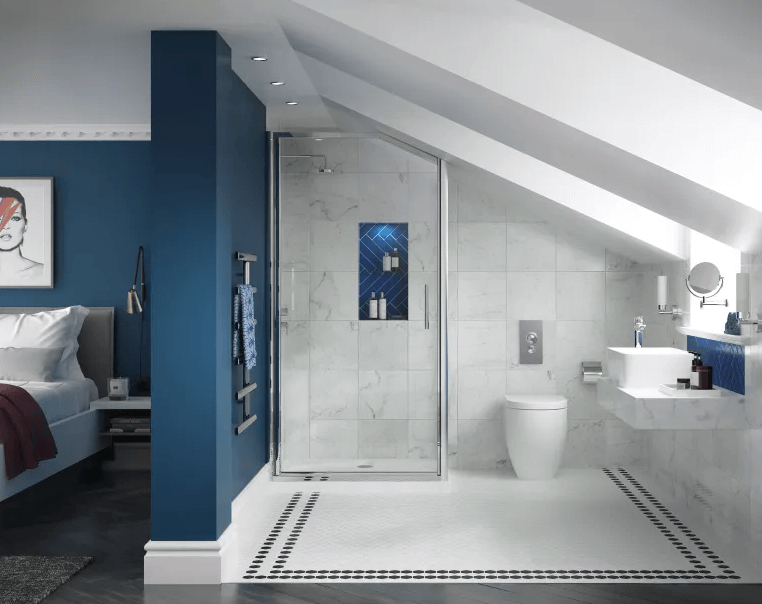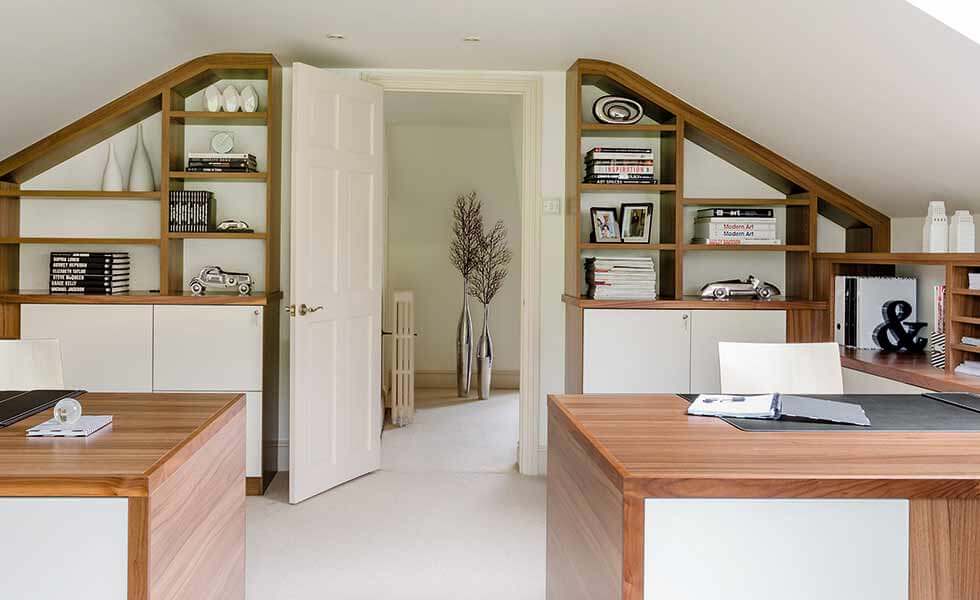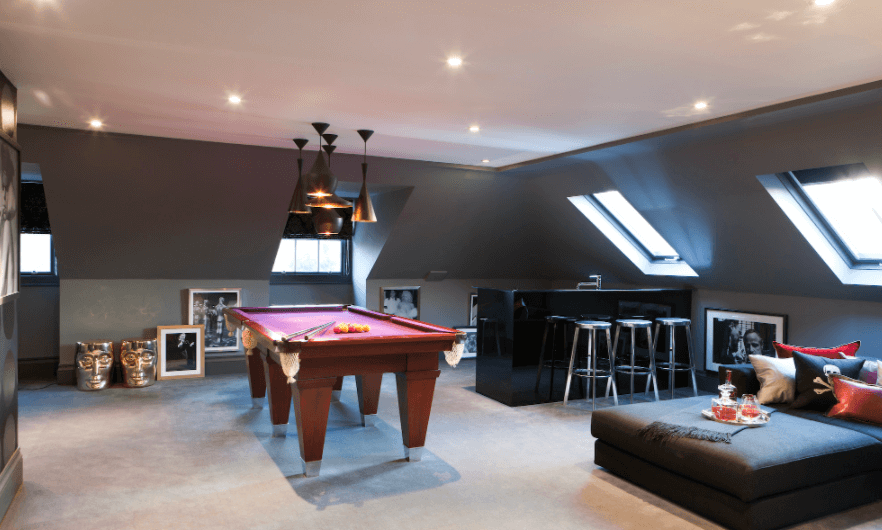A loft conversion in Burnham-on-Crouch is a fantastic opportunity to boost the value of your home without the need to relocate. Did you know that converting your loft in Burnham-on-Crouch can add as much as 25% in value to the property, which ensures a profitable investment in the long run. In some suburbs of Burnham-on-Crouch, where space is limited, loft conversions have become the preferred choice for families seeking to enhance their homes. Not only is it a more cost-effective alternative to moving, but it also provides the added benefit of expanding your living space.
Request a Quote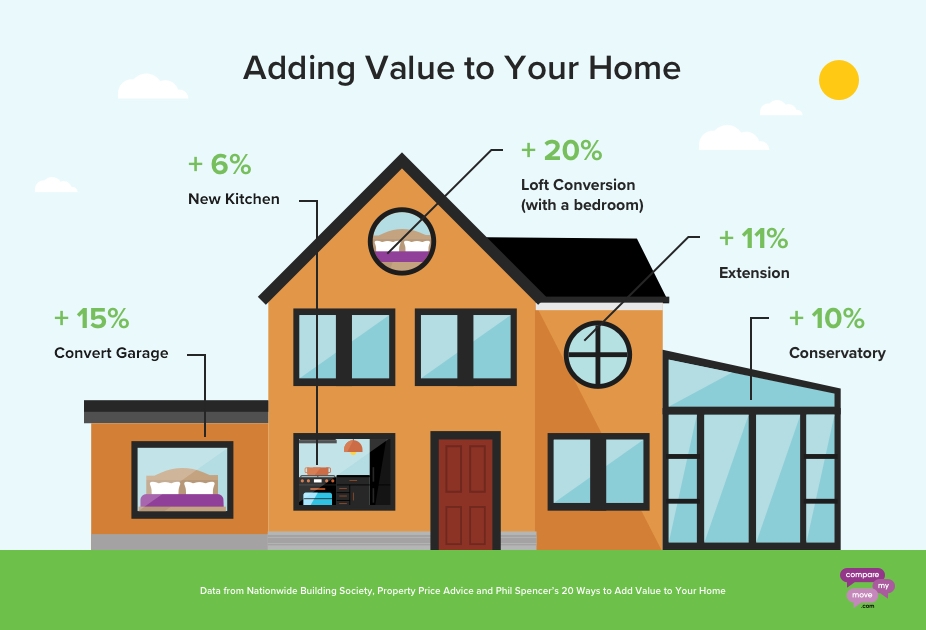
Bespoke loft conversions in Burnham-on-Crouch
We specialise in high-quality custom Loft Conversions across Burnham-on-Crouch and around . We have built numerous bespoke loft conversions in Burnham-on-Crouch which are fully tailored to the client's personal requirements and preferences. Our Loft Conversions in Burnham-on-Crouch allow families to add habitable space to their homes without the need to move home.
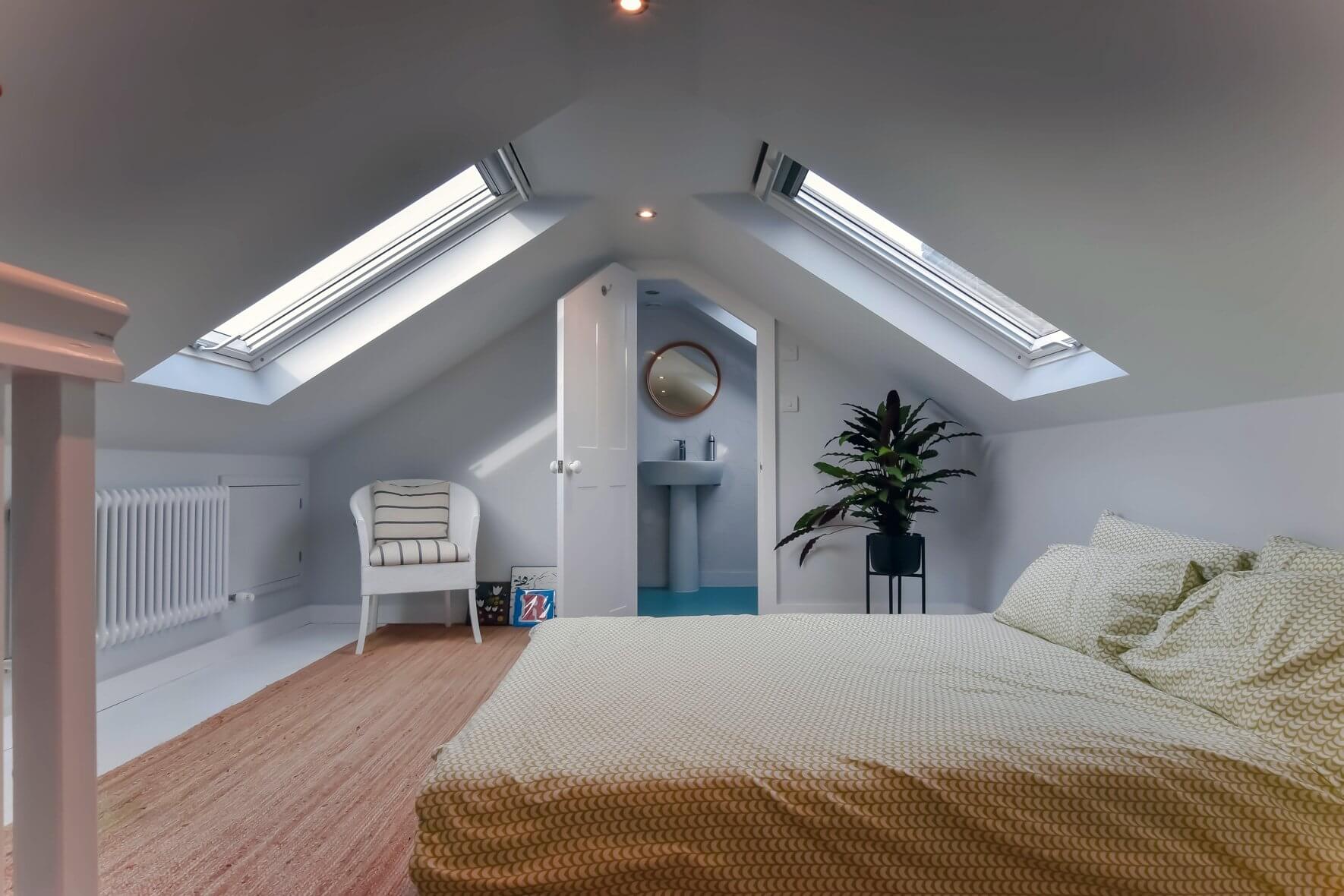
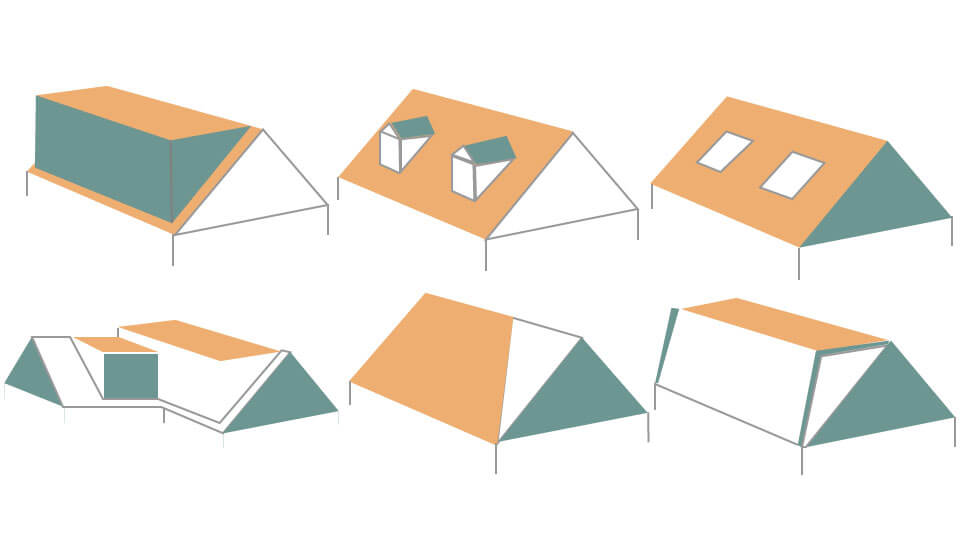
Burnham-on-Crouch Loft Conversions
We offer a range of Loft Conversion types in Burnham-on-Crouch, which include, dormer, mansard, hip to gable, L-shaped and velux loft conversions. Our team of builders will transform your house, giving you more living space and thereby increasing the value of your property.
Our latest Loft Conversions in Burnham-on-Crouch
Browse through our latest loft conversions and extensions in Burnham-on-Crouch to get an idea of what our specialist Loft Conversion team can build for you.
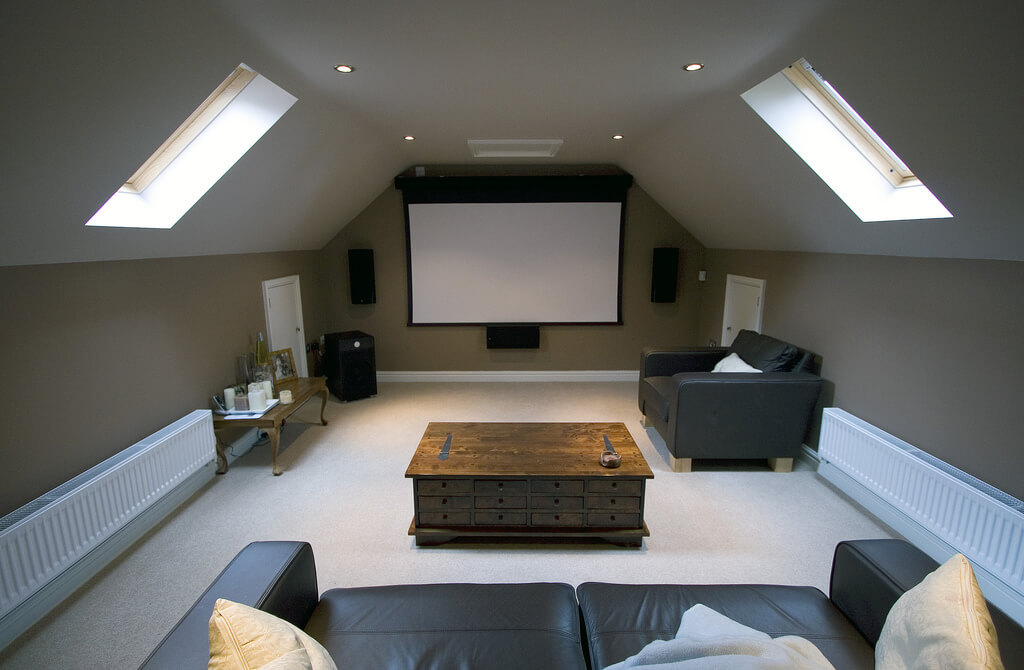

Our step by step process for Loft Conversion in Burnham-on-Crouch
We try to keep the Loft Conversion process as simple as possible from conception to completion, always keeping you informed and involved in every step. Our process includes an initial survey and design followed by architectural drawings and structural calculations. Thereafter, we will quote based on the drawings. Once happy with our quote, our architects apply for planning permission and commence your building work and finally the completion of your new loft conversion. Our team is ready to discuss any aspect of the project in more detail at all times.
Whether your family is growing, renting out a room in your property, or simply want a new study or office, a loft conversion is an ideal solution to maximise space in your house. This is a cost-effective alternative to moving and will increase the value of your property when you decide to sell in the future. No matter the project size, we will build you a loft that reflects your style and meets your lifestyle’s needs.
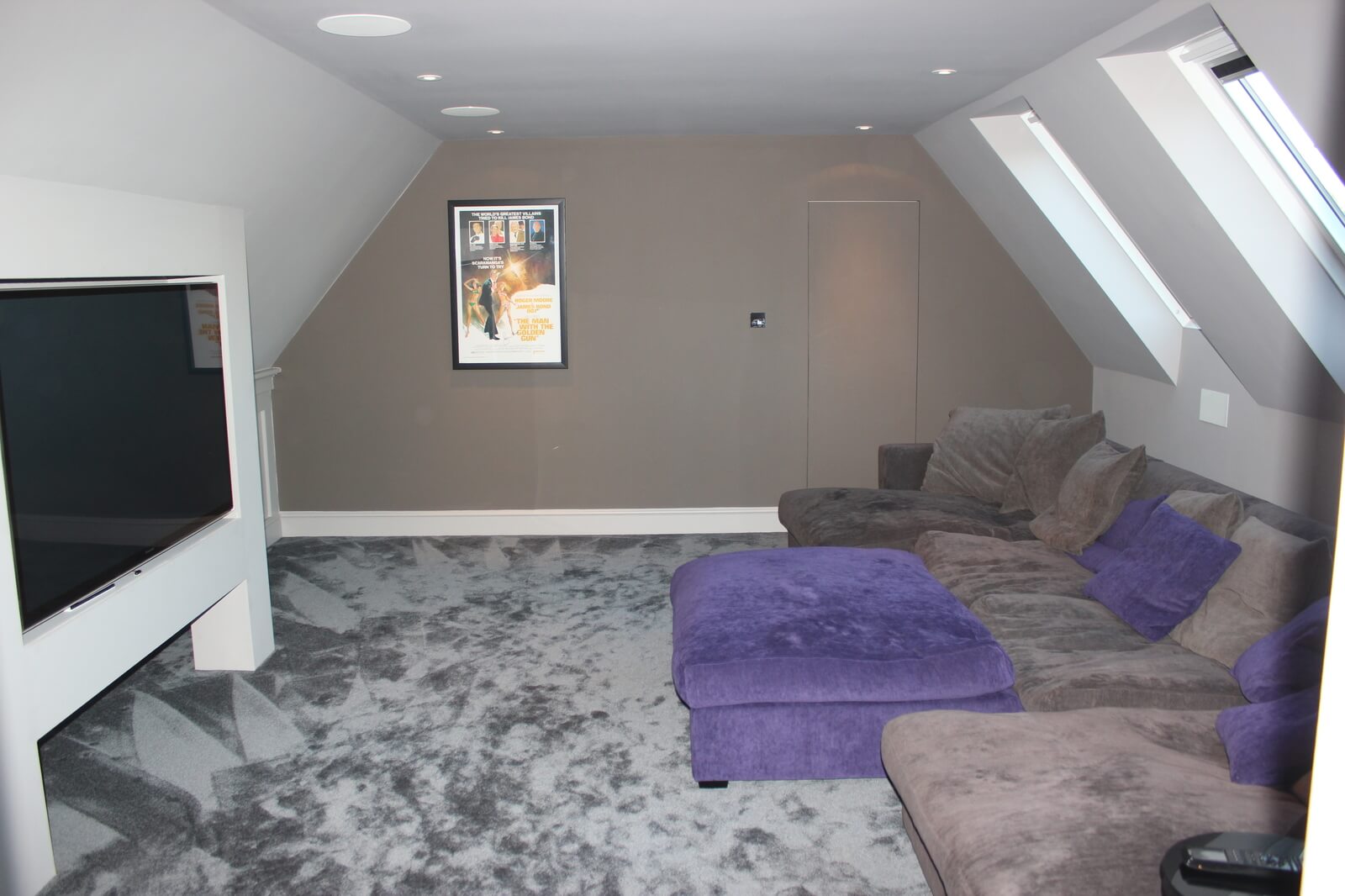
Do you want to make additional room for your house in Burnham-on-Crouch? A loft conversion may be an excellent solution for adding a room and increasing the value of your home. There are a few things to think about before and during a loft conversion, whether you handle the work yourself or hire professionals.
The first thing to consider when considering a loft conversion is if your home is appropriate. Looking for comparable properties on your block for indicators of a loft is an easy method to check. If other houses have lofts, yours most certainly can as well. Of course, this is no guarantee, but it is a promising start.
The height of the roof to the foundations of the home are all factors that influence whether you can convert your loft. We would recommend hiring a builder, architect, or surveyor to come to your property and assess its suitability.
The height of your loft is a key factor in determining whether or not you can convert it. Measure the distance from the floor to the tallest point. It must be at least 2.2m in length to be suitable for a loft conversion.
Check to determine whether your roof has trusses or rafters. Rafters are roof supports that run along the edge of the roof and do not extend into the triangular space below. Trusses, on the other hand, pass through the loft area, leaving less unoccupied space. Simply glancing into your loft will reveal the difference.
Both styles of construction may be transformed into useable space, although trusses may be more expensive since additional supports must be built into the loft area.
A Velux loft conversion is the most cost-effective and simple type of loft conversion since it requires minimal structural adjustments. Velux loft conversion makes use of existing space by converting it into a useable room. You'll need to install roof windows, insulate the loft, and reinforce the floor, but you won't need to conduct any serious structural work.
It's also possible that you won't require planning approval; most properties have approved development, which loft conversions, particularly internal loft conversions, generally come within.
Dormer conversions are often more expensive than internal loft conversions, but they give more space and are more adaptable if numerous rooms are desired. Dormer conversions are offered in a variety of styles. Consult your builder or architect to determine which ones are appropriate for your land and the goals of your project.
Single dormers are the most cost effective and simple method to add more room to a loft. An asymmetrical look and greater room can be achieved by adding a second set of single dormers. They are preferred in regions where larger projects may not be authorized, such as conservation areas.
Because they provide height to one side of the loft, a full-width dormer creates a significantly larger room. While a loft would ordinarily slope and eventually become unusable, a full-width dormer raises the roof height to a flat level.
A side dormer is occasionally required for houses with hipped roofs (roofs with four sloping sides rather than simply two). If the loft access is beneath the hip, a side dormer may be necessary to generate enough space to build effective access into the attic area.
Properties with an extra structure to the back, for example, may benefit from an L-shaped dormer. They are especially common with Victorian-era residences that have been enlarged. If you truly want to maximize the space in your loft conversion, an L-shaped dormer is an ideal option. It essentially repeats the size of the lower floor, so you may wind up with two or three more rooms in your loft.
Instead of a side dormer on a home with a hip roof, you might replace the hip with a gable wall and extend the roof over the gable. This increases the headroom in the loft, making it suitable for conversion.
Mansard conversions are an alternative to Velux loft conversions and dormers. These are normally the most expensive, always need planning clearance, and will most likely take a long time to finish. They will, however, add a lot of extra room!
When considering how to convert a loft, consult with your architect or builder to determine the best solution for your structure. What is best for your home will be determined by your needs.
Do you have a question about Loft Conversions? We're here to help. Contact our team at Loft Conversion London
The minimum height required for a Loft Conversion is 2.2m (from the floor to the highest point in your loft). If you do not have the required height, your ceilings can be lowered on your first floor.
This depends on the size and type of Loft, most loft conversions take around 10-12 weeks. We can give you a more accurate estimation when we see your property.
Loft Conversion cost is determined by the size and type of the project, the features you would like, etc. Our architect will help you achieve the best use of your space within your budget. Most Lofts cost between £25,000 and £60,000.
No - it's safe to carry on living in your house. Our team starts from the scaffolding before the stairs go in. We always try to limit the disruption during the construction process.
Loft Conversions usually fall under the permitted development category therefore planning permission is not normally required. There are some exceptions like conservation areas, flats, or listed buildings. Our in-house surveyors can advise further on planning permission. For more info read our Planning Permission blog.
A party wall agreement is also known as PWA is required if you own semi-detached or terraced property. In simple words, if you are working within or near your neighbor’s boundary then you will need a party wall agreement in place. Click here for more info.
Yes - it will add from 15% to 25% upwards depending on the size, design, and type of Loft. Read more about adding value here.
Yes, all Loft conversions require building regulation approval from the local authority. These regulations are important to ensure the safety measures are in place and they set a protocol of construction and design to follow.
Absolutely yes, we will work with you to achieve your dream new living space.
