A loft conversion in Brixton is a fantastic opportunity to boost the value of your home without the need to relocate. Did you know that converting your loft in Brixton can add as much as 25% in value to the property, which ensures a profitable investment in the long run. In some suburbs of Brixton, where space is limited, loft conversions have become the preferred choice for families seeking to enhance their homes. Not only is it a more cost-effective alternative to moving, but it also provides the added benefit of expanding your living space.
Request a Quote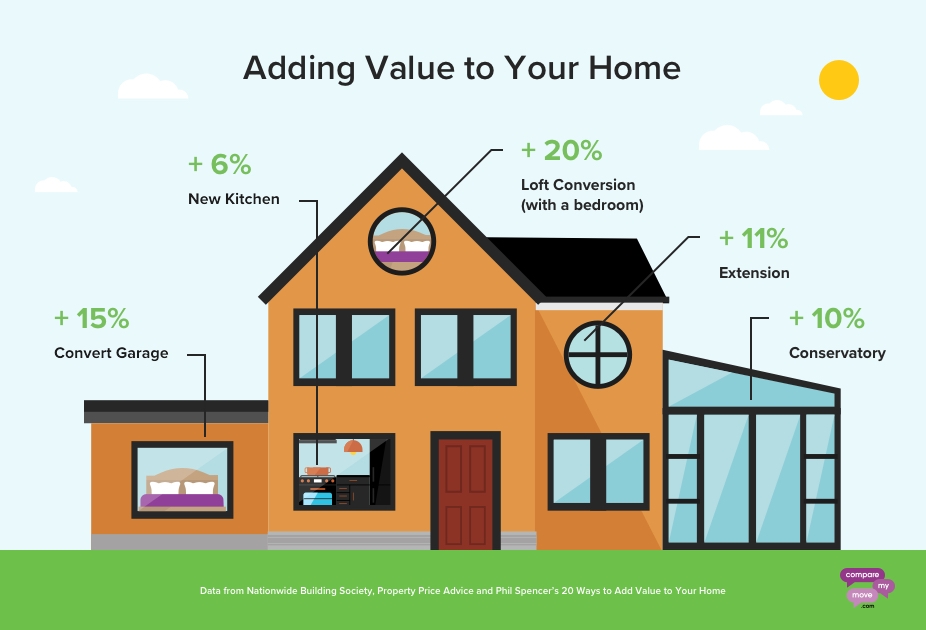
Bespoke loft conversions in Brixton
We specialise in high-quality custom Loft Conversions across Brixton and around South London. We have built numerous bespoke loft conversions in Brixton which are fully tailored to the client's personal requirements and preferences. Our Loft Conversions in Brixton allow families to add habitable space to their homes without the need to move home.
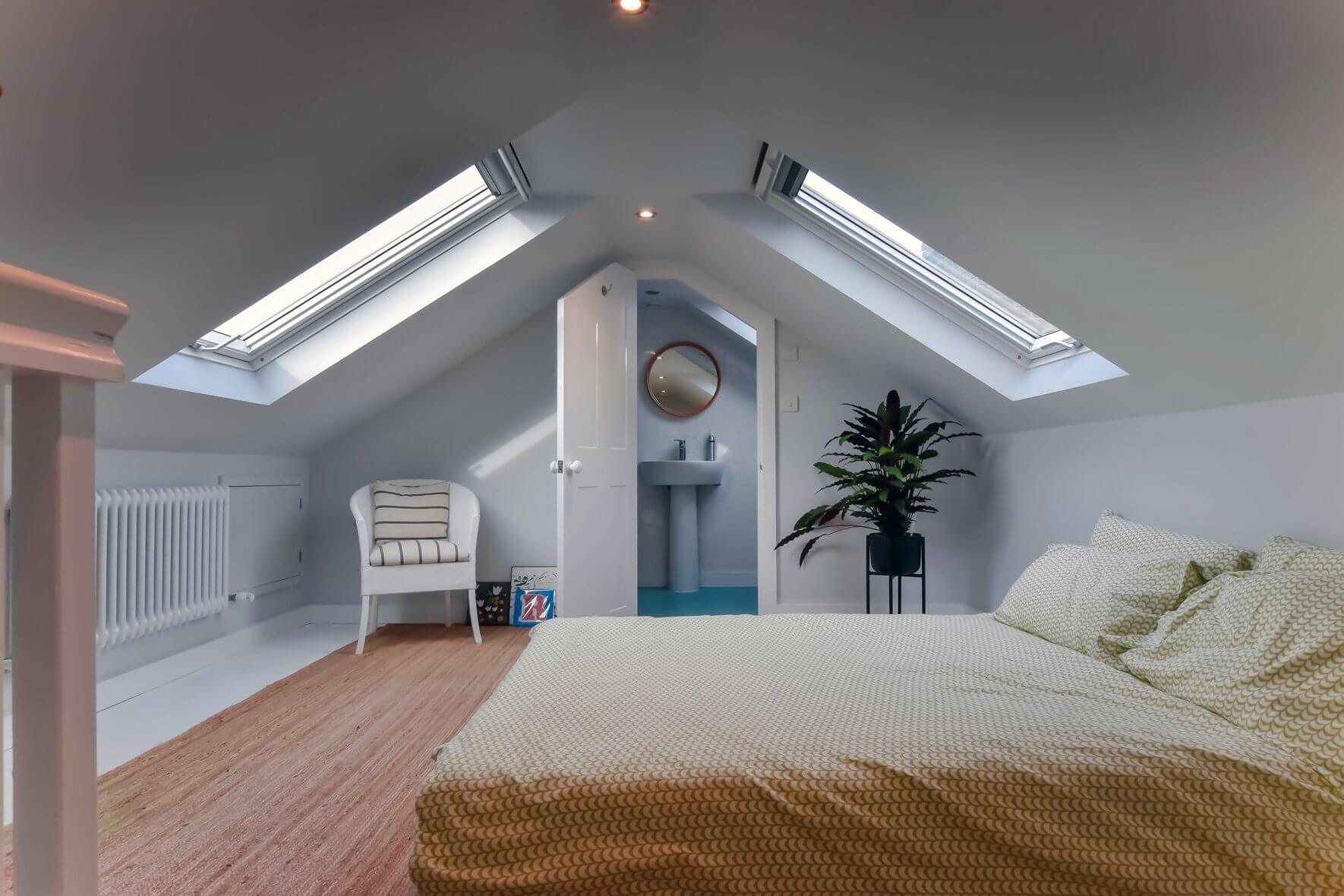
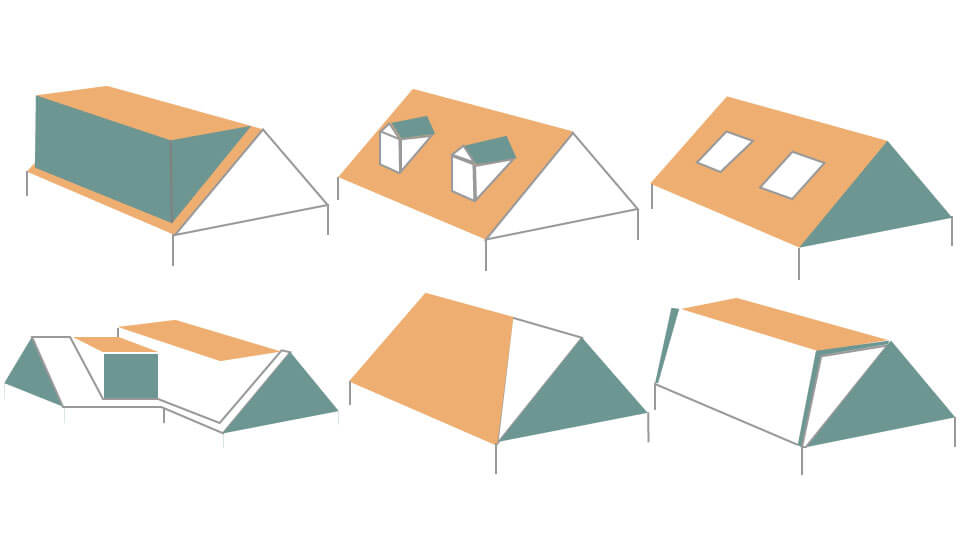
Brixton Loft Conversions
We offer a range of Loft Conversion types in Brixton, which include, dormer, mansard, hip to gable, L-shaped and velux loft conversions. Our team of builders will transform your house, giving you more living space and thereby increasing the value of your property.
Our latest Loft Conversions in Brixton
Browse through our latest loft conversions and extensions in Brixton to get an idea of what our specialist Loft Conversion team can build for you.
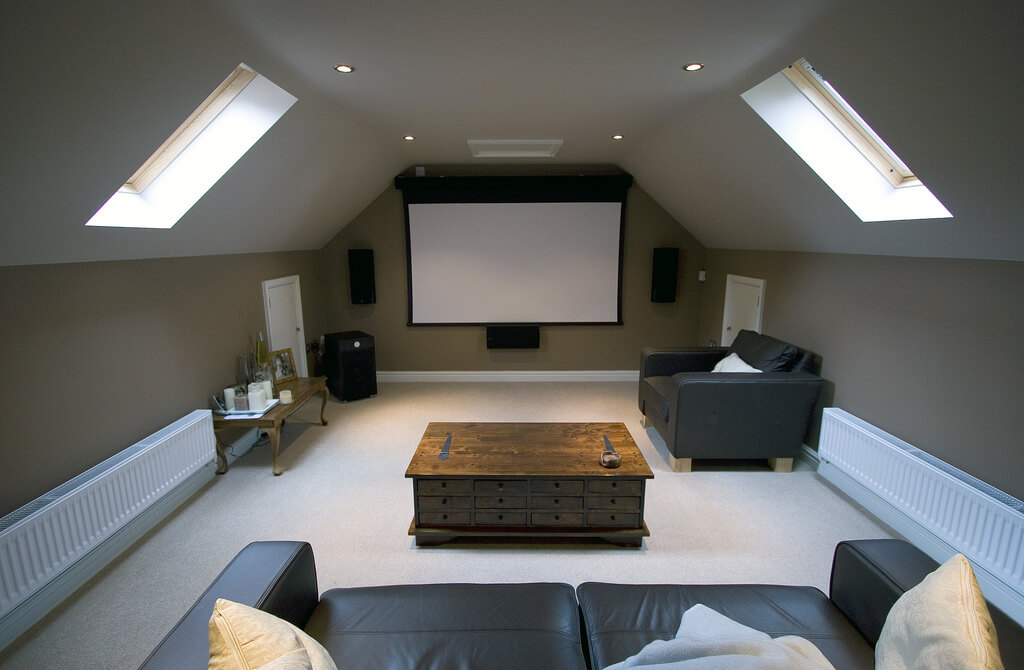

Our step by step process for Loft Conversion in Brixton
We try to keep the Loft Conversion process as simple as possible from conception to completion, always keeping you informed and involved in every step. Our process includes an initial survey and design followed by architectural drawings and structural calculations. Thereafter, we will quote based on the drawings. Once happy with our quote, our architects apply for planning permission and commence your building work and finally the completion of your new loft conversion. Our team is ready to discuss any aspect of the project in more detail at all times.
Whether your family is growing, renting out a room in your property, or simply want a new study or office, a loft conversion is an ideal solution to maximise space in your house. This is a cost-effective alternative to moving and will increase the value of your property when you decide to sell in the future. No matter the project size, we will build you a loft that reflects your style and meets your lifestyle’s needs.
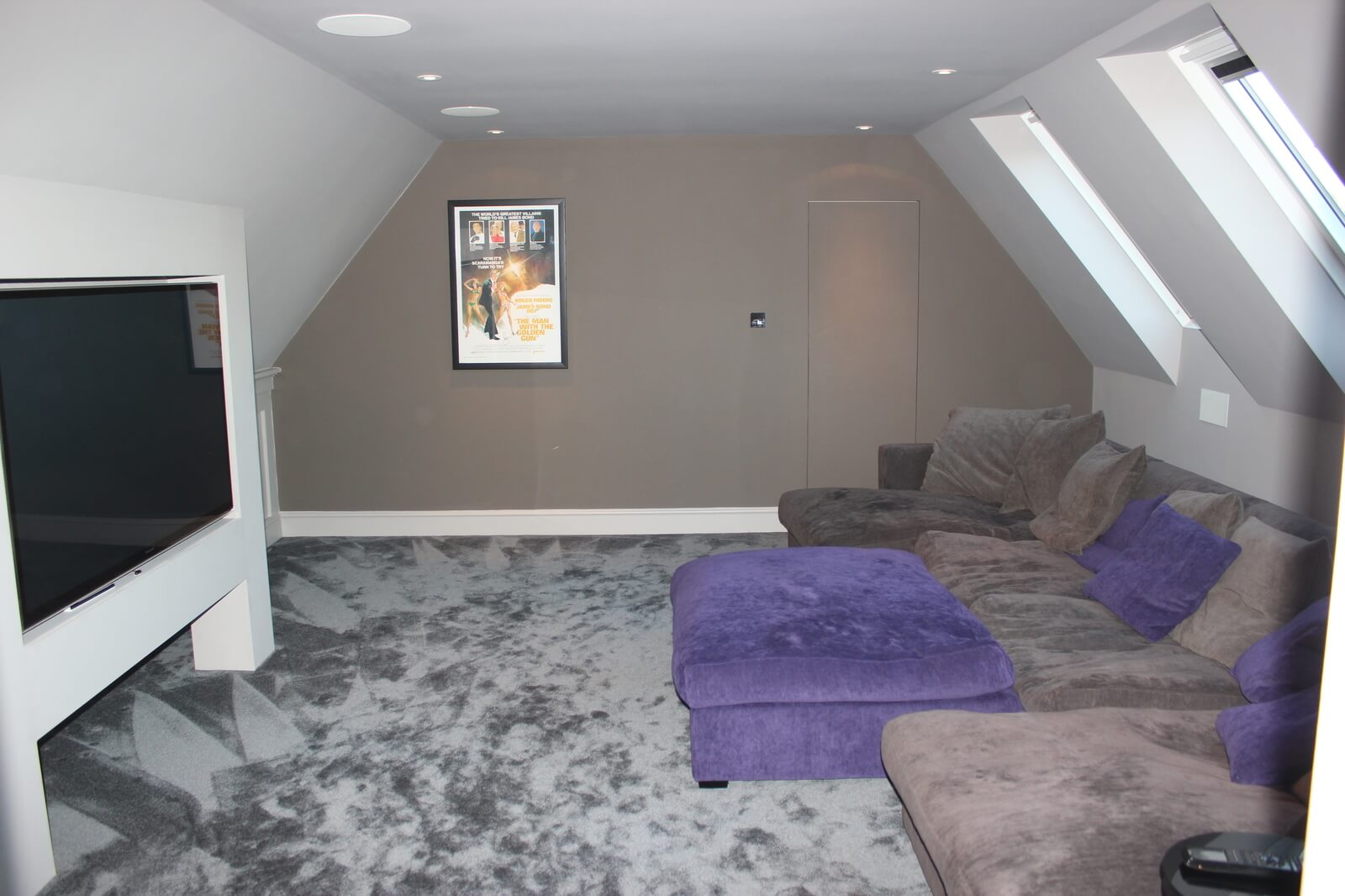
You may be familiar with the idea of a loft conversion, and if you're considering one for your house, you can consider seeking our assistance. Loft Conversion London has a knowledgeable team of architects, designers, consultants, engineers, and other professionals who have some of the best loft conversion facilities in London. Our consumers may also take advantage of fair pricing and a range of payment options. We're a dedicated loft renovation and expansion company with years of experience working on a wide range of London projects. At Brixton, we've worked on a variety of properties and are proud to call ourselves experts in the industry.
The right to do whatever you want in the house is one of the most enticing aspects of a loft conversion. Loft conversion London will help you achieve your objectives. Here are a few ideas to help you make the most of your loft:
Children are difficult to monitor because they constantly roam and play with almost everything in the room. As a result, keeping track of children and their actions is difficult, and almost everything needs to be childproofed. You can convert the loft room into a play area for kids, and we'll assist you by childproofing and kid-proofing the whole space. We'd use descriptive maps and graphics to decorate the walls and you may also use this area to store all of your children's toys and games.
Meditation, and other practices like yoga, has many advantages, and many people have begun to take it seriously. The most critical prerequisite for meditation is a peaceful, distraction-free atmosphere. By soundproofing the loft room, you can turn it into a meditation space. You won't be able to hear any unnecessary noise, and no one will be able to irritate you in this manner. You can also do other activities in peace here.
Whether your children love music, dance, or drawing, you can use a lofted room as an indoor classroom for them to learn. Children and teenagers should explore their desires in a distraction-free atmosphere. They can also record and play music in private without disrupting anyone and focus for long periods by avoiding any unnecessary noise.
A loft conversion is equivalent to adding a bedroom to your home. This extra room is a plus since it encourages you to welcome friends and family over without restriction. There's no reason to scrimp on space when you can give your guests a full bedroom. For instance, this area may be used as a dedicated office, a library, or a game room. The way you use this space is completely up to you.
A loft conversion increases the value of a home by 15% to 20%, and this increase is constant. The value of the land rises over time. Since you can recoup the cost of the loft conversion when you sell your house, it's considered an expenditure.
Loft conversions completely change the look of a house and expose its true nature. When you transform a loft, you enlarge the walls and adjust it to different aspects, and the external look is closely considered after these modifications are made. You can produce a spectacular interior design by paying attention to the details and doing it correctly. The interior of the lofted room can be similarly captivating. You can personalize the space to your liking, and you'll feel greeted and refreshed every time you enter.
Yes, the architecture of the house determines the type or shape of the loft conversion. While there are many different kinds of loft conversions, not all of them can be done at home. In these modes, the relevant conditions must be met to bring the best out of the space.
You won't be able to convert a hip-to-gable loft conversion in some houses since the walls can't be expanded. A dormer loft conversion will be ideal for this type of house. Some loft conversions are more costly than others, and a Velux or rooftop loft conversion is a safer choice than a mansard loft conversion if you're on a budget.
The layout and features of the house plays an important role in defining the theme. And if you chose an unaffordable style, you must have the ideal plan. Any company that works on a loft renovation without first seeking planning approval is against the rules.
Loft conversion London offers special services and helps you choose the best loft conversion model.
Organizing:
The most important phase is preparation, which entails evaluating and deciding on all of the house's components. It is important to plan ahead of time because it streamlines and organizes the whole operation. Without making any sacrifices, our experienced planners will create the ideal plans for you. The style of loft conversion you choose will determine the whole loft conversion project, so it's always the first step in the planning phase.
Purchasing :
If you buy raw materials from a nearby retailer, the vendor will charge you for the full retail price. But, if you hire us to complete the loft conversion, we will help you save money on raw materials. Since we've been in this business for a long time, we have a few reliable suppliers for raw materials who give us substantial discounts. You would be able to save a large sum of money by taking advantage of these promotions.
Construction:
In Loft conversion London, only the brightest and most skilled workers are employed. We have the best-trained team of builders on board, and they will devote their full commitment to the job. We pay keen attention to even the tiniest information to ensure that all is in order. We are so confident in our services that we give a guarantee. And even after many years, our clients have never complained about our jobs and are really happy with it. We ensure that our clients are pleased by ensuring the consistency of our work as we advance.
Designing :
Unlike most companies, we offer excellent building facilities, but we don't stop there.We also provide interior and exterior designs and feel that it's our responsibility to reveal the house's true nature, and that the job will be incomplete until both the interior and exterior are discussed. Consumers can choose from a range of ideas developed by experienced planners and architects, and they can select the concept and proposal that best fits their needs.
Conclusion:
Loft conversions are a long-term investment and are difficult to come by. While loft conversion can be costly, you can save money by making wise decisions in the process. You should recruit a well-experienced agency to build a perfectly finished loft, and when it comes to hiring a well-experienced agency, Loft conversion London is the best option. You will read our workplace reports and testimonials, and we promise that you will not be disappointed while choosing our services.
Do you have a question about Loft Conversions? We're here to help. Contact our team at Loft Conversion London
The minimum height required for a Loft Conversion is 2.2m (from the floor to the highest point in your loft). If you do not have the required height, your ceilings can be lowered on your first floor.
This depends on the size and type of Loft, most loft conversions take around 10-12 weeks. We can give you a more accurate estimation when we see your property.
Loft Conversion cost is determined by the size and type of the project, the features you would like, etc. Our architect will help you achieve the best use of your space within your budget. Most Lofts cost between £25,000 and £60,000.
No - it's safe to carry on living in your house. Our team starts from the scaffolding before the stairs go in. We always try to limit the disruption during the construction process.
Loft Conversions usually fall under the permitted development category therefore planning permission is not normally required. There are some exceptions like conservation areas, flats, or listed buildings. Our in-house surveyors can advise further on planning permission. For more info read our Planning Permission blog.
A party wall agreement is also known as PWA is required if you own semi-detached or terraced property. In simple words, if you are working within or near your neighbor’s boundary then you will need a party wall agreement in place. Click here for more info.
Yes - it will add from 15% to 25% upwards depending on the size, design, and type of Loft. Read more about adding value here.
Yes, all Loft conversions require building regulation approval from the local authority. These regulations are important to ensure the safety measures are in place and they set a protocol of construction and design to follow.
Absolutely yes, we will work with you to achieve your dream new living space.

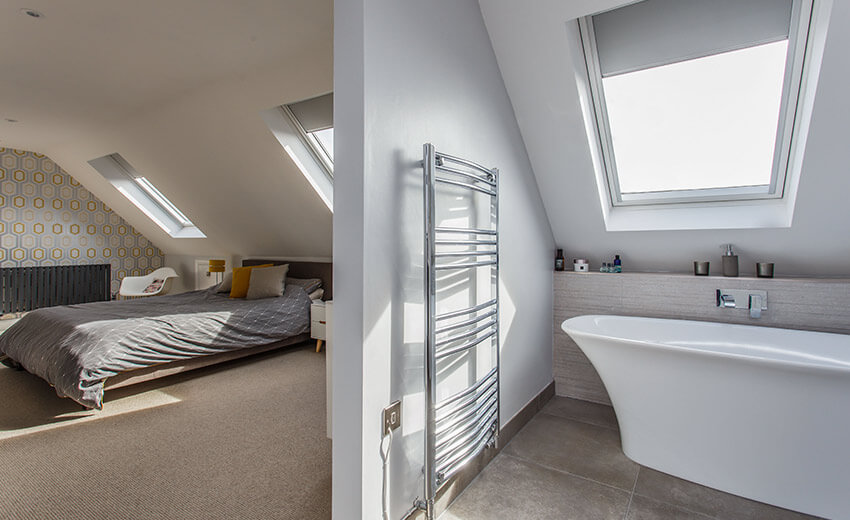











Yes, you can add additional storage space during the loft conversion process. This is an excellent idea if you need more kitchen or living room space to store items and need somewhere else to put them. The extra storage can be built into your loft conversion as shelves, cupboards, or drawers, depending on what kind of items you want to store. You can also add additional staircases or even mezzanines if you would like more room for storage in your loft conversion. We have a team of experienced builders who will be able to help you design and build the perfect extra storage space for your Brixton property. So if you are looking to increase storage space in your loft conversion, then please get in touch with us today.
The length of time for a loft conversion project can vary depending on the size and complexity of the job. On average, most loft conversions take around 5-6 weeks to complete from start to finish. The time frame could be longer or shorter depending on if there are any additional works that need doing, such as structural changes or electrical works. Our team of builders has extensive experience in converting lofts across London, so you can be sure that your project will be completed to the highest standard and within the specified timeframe.
When planning your loft conversion in Brixton, there are several things that you need to consider before starting the process. Firstly, check that you have the necessary permissions from your local council to make any structural changes to your house. Secondly, ensure that you have the appropriate budget for the job, as loft conversions can be costly if unexpected work is needed. Thirdly, think about what kind of look and feel you would like for your loft conversion, as this will help determine the design choices. Lastly, think carefully about the design and layout of your new space so that it meets all of your requirements and needs.