A loft conversion in Battersea is a fantastic opportunity to boost the value of your home without the need to relocate. Did you know that converting your loft in Battersea can add as much as 25% in value to the property, which ensures a profitable investment in the long run. In some suburbs of Battersea, where space is limited, loft conversions have become the preferred choice for families seeking to enhance their homes. Not only is it a more cost-effective alternative to moving, but it also provides the added benefit of expanding your living space.
Request a Quote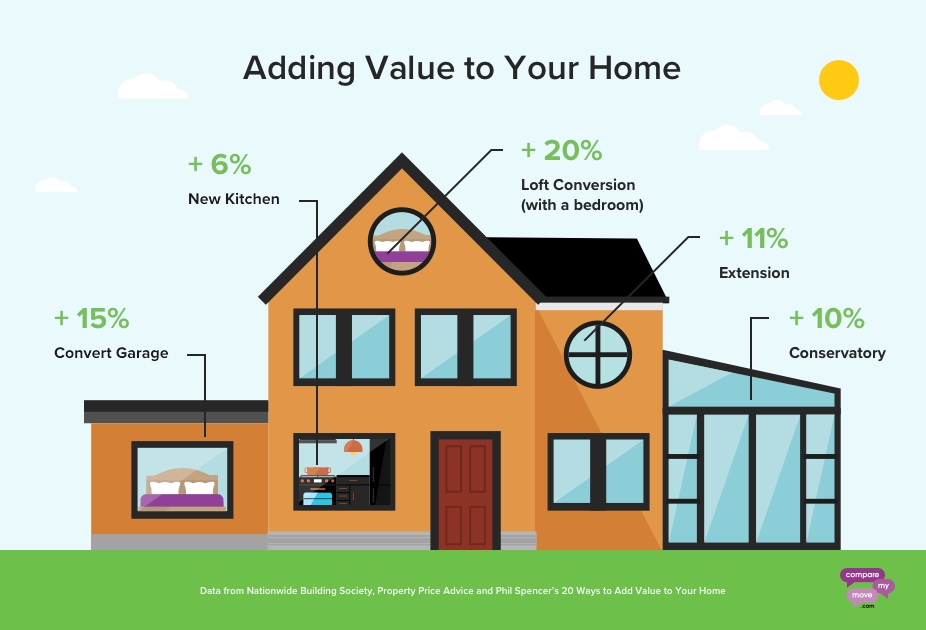
Bespoke loft conversions in Battersea
We specialise in high-quality custom Loft Conversions across Battersea and around South London. We have built numerous bespoke loft conversions in Battersea which are fully tailored to the client's personal requirements and preferences. Our Loft Conversions in Battersea allow families to add habitable space to their homes without the need to move home.
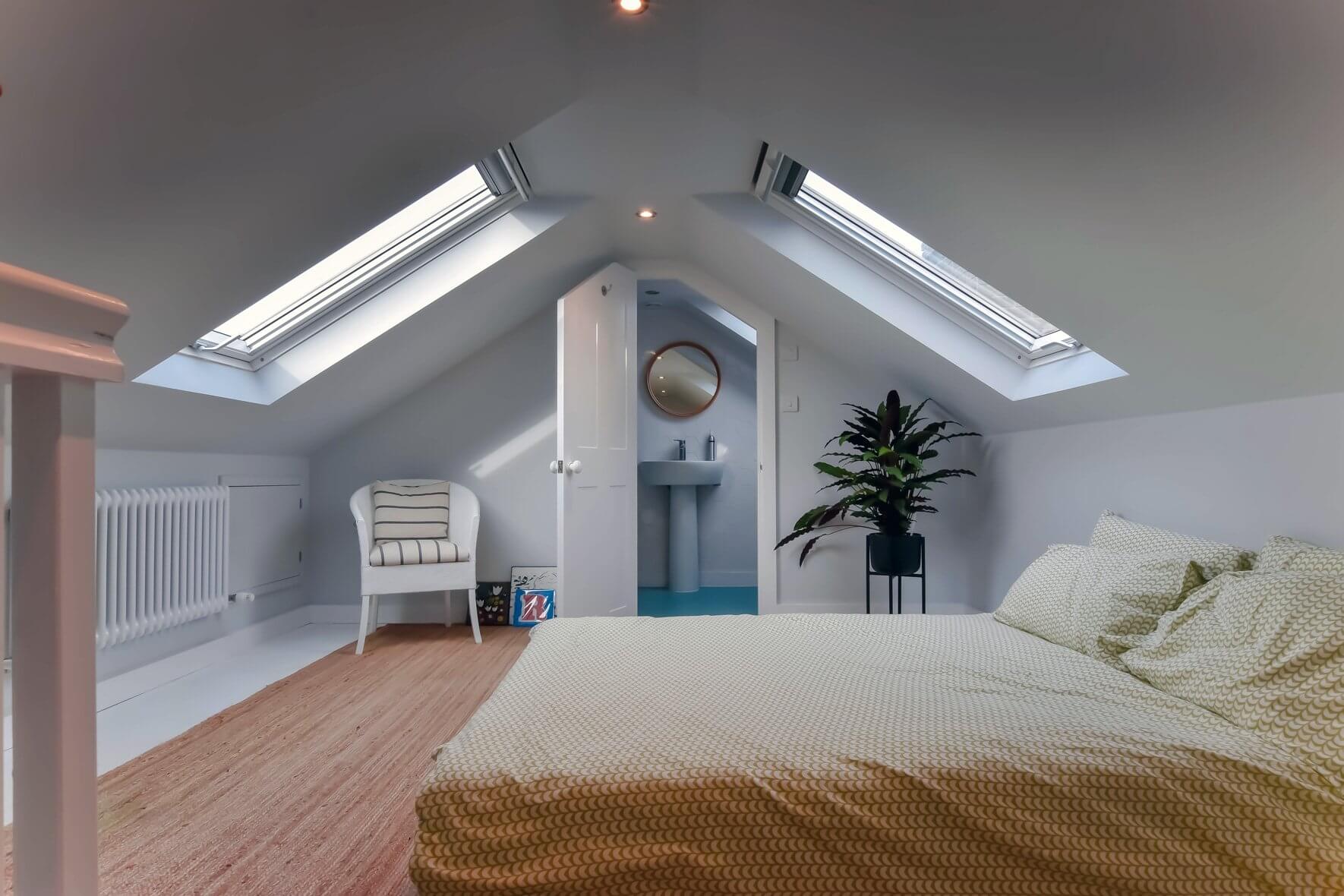
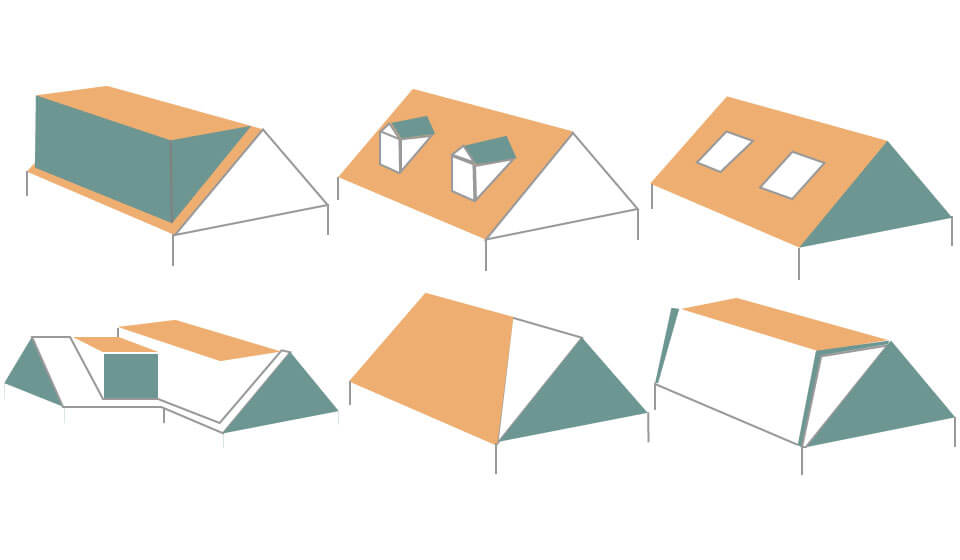
Battersea Loft Conversions
We offer a range of Loft Conversion types in Battersea, which include, dormer, mansard, hip to gable, L-shaped and velux loft conversions. Our team of builders will transform your house, giving you more living space and thereby increasing the value of your property.
Our latest Loft Conversions in Battersea
Browse through our latest loft conversions and extensions in Battersea to get an idea of what our specialist Loft Conversion team can build for you.

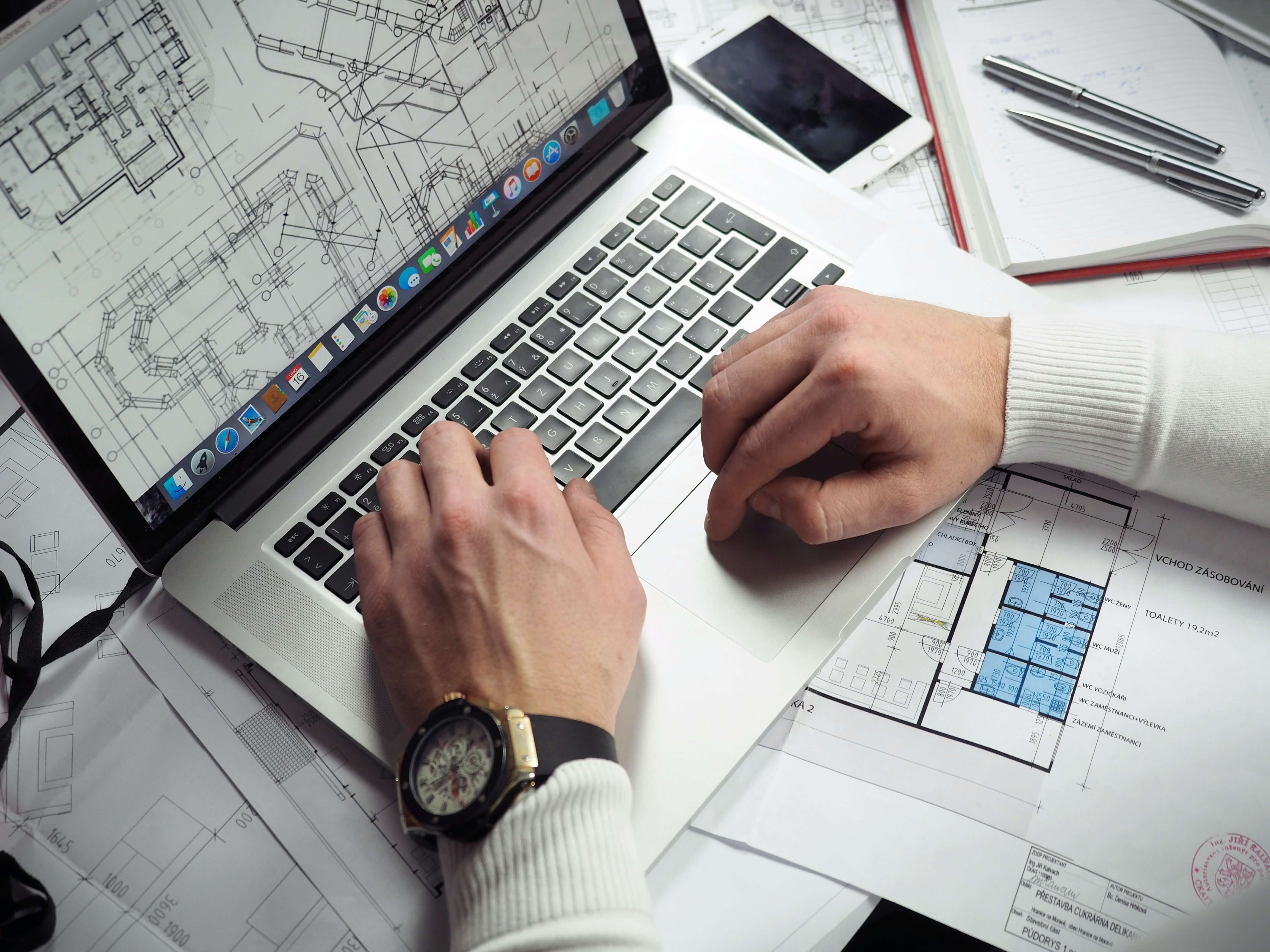
Our step by step process for Loft Conversion in Battersea
We try to keep the Loft Conversion process as simple as possible from conception to completion, always keeping you informed and involved in every step. Our process includes an initial survey and design followed by architectural drawings and structural calculations. Thereafter, we will quote based on the drawings. Once happy with our quote, our architects apply for planning permission and commence your building work and finally the completion of your new loft conversion. Our team is ready to discuss any aspect of the project in more detail at all times.
Whether your family is growing, renting out a room in your property, or simply want a new study or office, a loft conversion is an ideal solution to maximise space in your house. This is a cost-effective alternative to moving and will increase the value of your property when you decide to sell in the future. No matter the project size, we will build you a loft that reflects your style and meets your lifestyle’s needs.
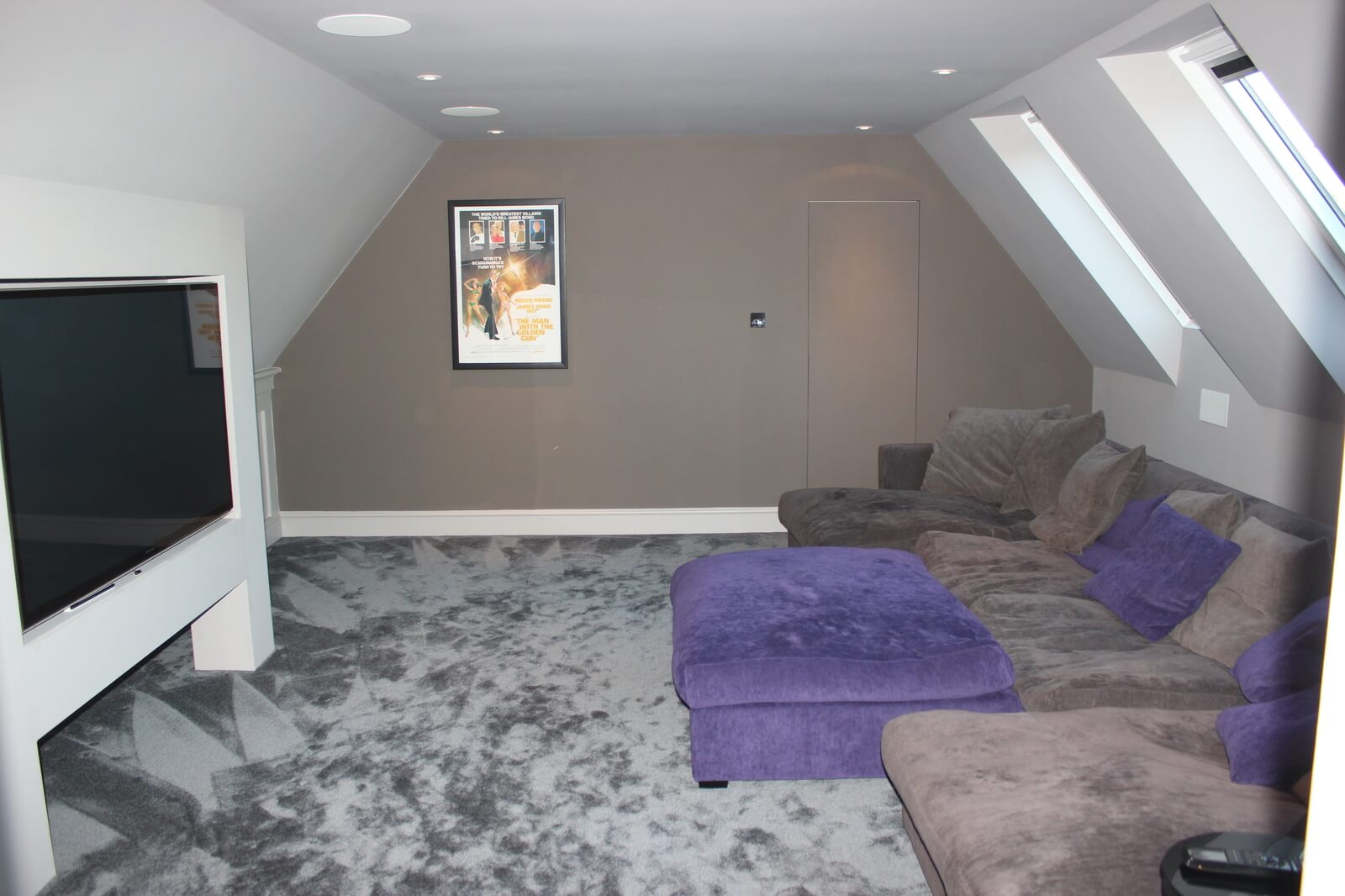
Every person living in Battersea- South London would love their home there as it comes with fantastic amenities and amazing views. Also, it is an easy commute to and from Central London.
In South London, opting for a loft conversion is one of the most popular choices to increase the living space. However, people often forget that there are so many other advantages that a loft conversion can bring to your house.
Some of them are -
As we are all aware that the most obvious reason and the most direct advantage that having a loft conversion has is the increase in the availability of the living space. It is a quick and easy way to transform the cluttered and wasteful space of your house into something useful and beautiful.
Extension and conservatory, both take a long time in planning and execution, but having a loft conversion is worth the effort and time. It is a straightforward task if you hire the right set of people who are considerate to make your extension the best.
People prefer to go for a loft conversion rather than buying an entirely new house because it allows the room for a variety of designs. You can have any bespoke designs that you want and it can be done following the space available.
Some of the most common choices that people go with are -
Once your conversion is complete with the design and way that you wanted, you can further design the interior and decide the purpose of the space according to your wishes. There are no limits to what and how you want to get things done. You can opt for an extra bedroom, a bathroom, kids play area, home office, studio, etc.
You can design the interiors as well with colorful and bright wallpapers, shades to cover the windows, etc like however you have in mind.
In the process of a loft conversion, there are a lot of additions of windows in the roof. This allows for more natural light to enter the room without being blocked by any trees or buildings as lofts are located at a higher location. Velux conversions in particular provide more windows and thus more light than any other method.
Natural light has many benefits for the human body like improved sleep and better mental and physical health of a person. It also contributes to a reduction in eye strains that are caused by fluorescent and artificial lights. It is easily possible to add such designs into the plan that can be associated with more influx of natural light in the room.
Lost conversions in Battersea- South London, don’t require any planning permission as they are already classed in the list of permitted developments of your house. This permission is required if it involves a complete change in the exterior and interior appearance of the house. Also, if you were to require any other changes made to your house like an extension then you need to get planning permission which is why loft conversions are considered better and efficient.
With such hassle and the amount of time being only 6 weeks for the completion of the loft conversion project, planning permission is not really a necessity. With the exclusion of this from the picture, you can save a lot of time and money. Usually, there is a fee associated with the filing of planning permission and it also requires time and effort on your part to submit and get acceptance as well which in some cases is not even guaranteed.
With the peace of mind that a person gets in avoiding the time and fees for getting planning permission, the process becomes even more beneficial.
A loft conversion is a better choice than an extension in the house as it saves time for both the workers and the client, effort, and money.
It is a time-saving option as any conversion process is not dependent on weather conditions and thus it gives the option to schedule the work for any time of the day or year. This also implies that you are less likely to be facing any delays in the work which will cause the completion of the construction process fast and cause less havoc and disruption to your daily lives. The obvious time-saving factor of planning permission also exists.
Moving the house costs much more and also requires immense amounts of effort, work, and time as well. However, by opting for loft conversion you will save a ton of money and in return get better investment returns from the property in the future.
Also, a conversion requires fewer laborers for work as the walls and roof already exist in the structure. The work is fairly easy as it only requires the addition of support to the existing walls and the addition of roof windows. This can be done in a few weeks which will ultimately cause less disruption to your lives. Due to these reasons, the work is finished early and is less expensive to carry out.
Adding a loft conversion is hands down so much easier than moving the entire home. It is the perfect alternative if you are beginning to outgrow your home or just want to add some useful space to your house.
When you decide to move into a new house, the purchase itself involves you making a deposit and many other additional expenses like stamp duty, solicitors fees, and surveying and analyzing. Also, if the new house is far, the commute will consume so much of your energy to transfer all your stuff and belongings from the old to a new house. The pressure of settling your children, admitting them into new schools, finding new jobs, and packing and repacking all your belongings will be so stressful.
That is the reason why people opt for this hassle-free method of increasing space while you can sit and relax in the other corner of your house.
Before the conversion happens, the empty attic of your house becomes the space of all your old belongings, furniture, and keepsakes that are no longer of use. Before you will even realise it, the whole space would be filled with clutter which will eventually bring with it a lot of dust and in some cases even termites. This is a complete waste of the valuable space that you have in your house.
Therefore, opting for a loft conversion also gives you the ever-wanted chance to clear out all the clutter and clean out all the nooks and corners of the loft. This also provides for the perfect opportunity to fully clear out all the space and say goodbye to the items that you have been hoarding on too for so long. This will also encourage you to manage the number of items and clutter that you keep in the house as you no longer will have space to throw them in.
If you have a loft conversion on your mind, it is best to connect to a professional in this field before you decide to go on with the work. They will guide you and provide you with the best possible options and designs.
A loft conversion has so many added benefits that will increase the value of your house and improve the aesthetics of it. This will be the best way to transform the cluttered and wasted space of your house into a peaceful and comfortable retreat that will fulfill the needs of your family.
Do you have a question about Loft Conversions? We're here to help. Contact our team at Loft Conversion London
The minimum height required for a Loft Conversion is 2.2m (from the floor to the highest point in your loft). If you do not have the required height, your ceilings can be lowered on your first floor.
This depends on the size and type of Loft, most loft conversions take around 10-12 weeks. We can give you a more accurate estimation when we see your property.
Loft Conversion cost is determined by the size and type of the project, the features you would like, etc. Our architect will help you achieve the best use of your space within your budget. Most Lofts cost between £25,000 and £60,000.
No - it's safe to carry on living in your house. Our team starts from the scaffolding before the stairs go in. We always try to limit the disruption during the construction process.
Loft Conversions usually fall under the permitted development category therefore planning permission is not normally required. There are some exceptions like conservation areas, flats, or listed buildings. Our in-house surveyors can advise further on planning permission. For more info read our Planning Permission blog.
A party wall agreement is also known as PWA is required if you own semi-detached or terraced property. In simple words, if you are working within or near your neighbor’s boundary then you will need a party wall agreement in place. Click here for more info.
Yes - it will add from 15% to 25% upwards depending on the size, design, and type of Loft. Read more about adding value here.
Yes, all Loft conversions require building regulation approval from the local authority. These regulations are important to ensure the safety measures are in place and they set a protocol of construction and design to follow.
Absolutely yes, we will work with you to achieve your dream new living space.
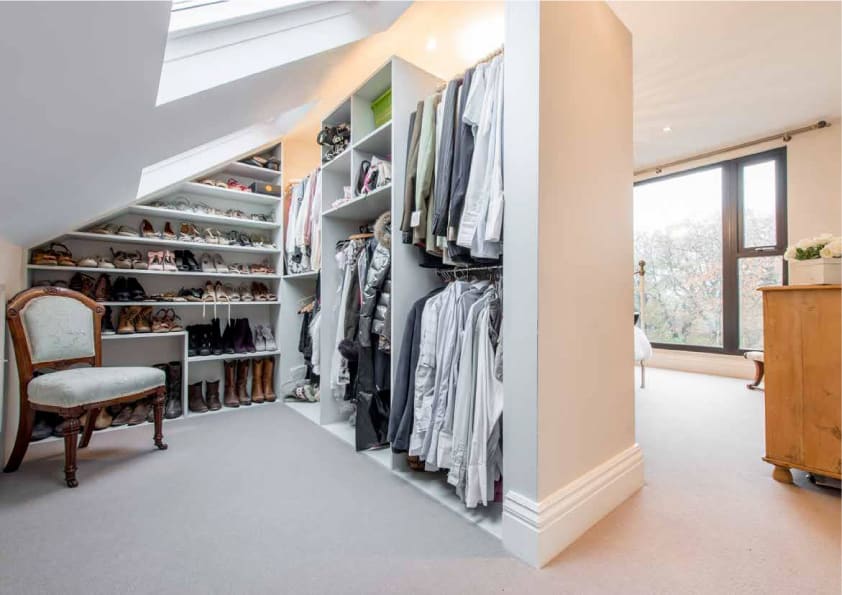

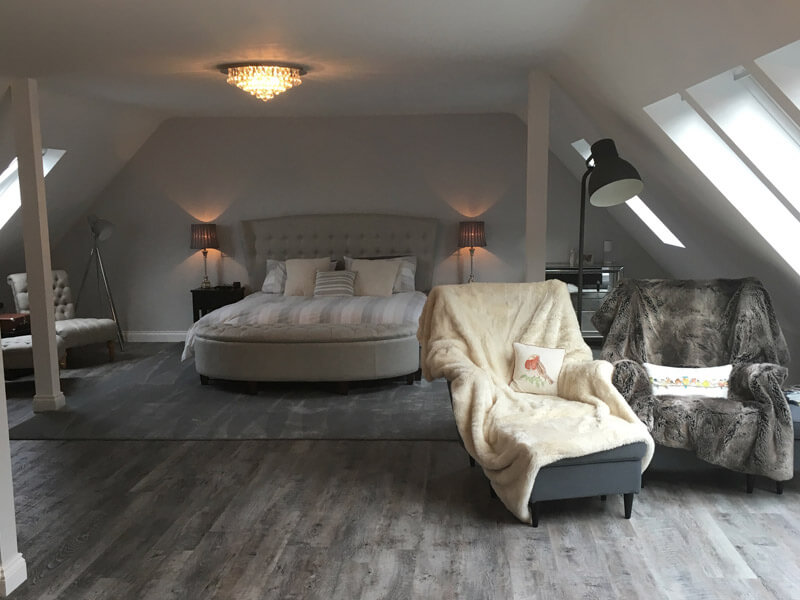
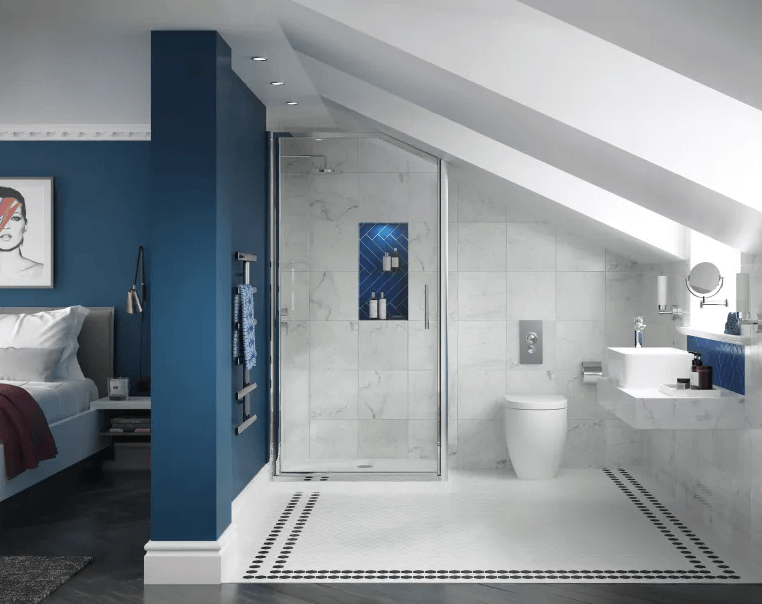
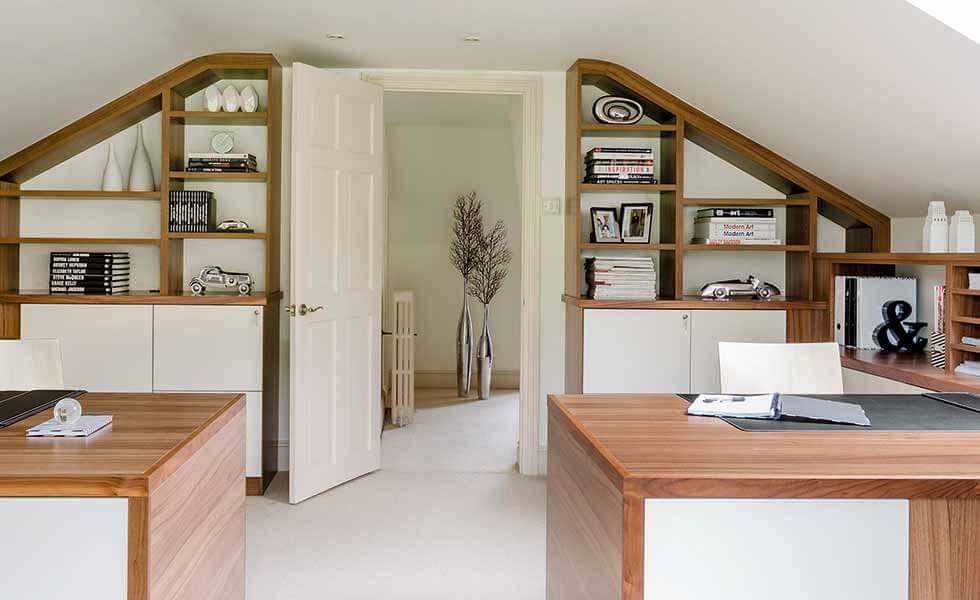
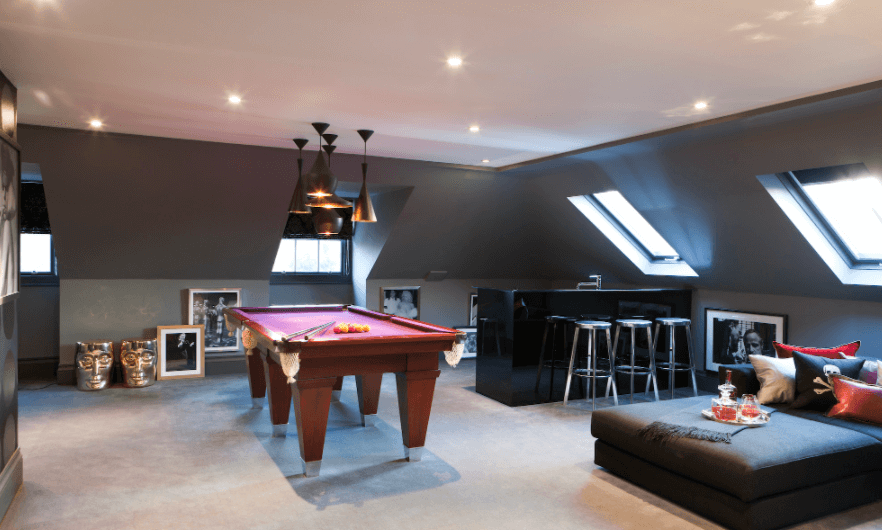







Yes, there will be some maintenance required after the loft conversion. This includes ensuring that all safety measures are in place and operational, checking for any signs of deterioration or damage to the newly built structure, and inspecting for any loose fixtures. Additionally, you should also ensure that your new space has adequate ventilation and is free from dampness and condensation. It is important to remember that a loft conversion project if done correctly and with the suitable materials and supplies, should last for many years. To keep your loft conversion looking its best, regular maintenance is recommended. This can include painting and decorating, checking the roofing and guttering for damage, and repairing any loose fixtures or fittings. By carrying out regular maintenance, you can help to ensure that your loft conversion remains functional and attractive for many years to come.
The materials used during a loft conversion in Battersea will depend on the type of conversion and its purpose. Generally, the most popular material for structural elements is brick or blockwork, as it can easily carry a load and is resistant to weathering. Wooden beams may also be used to support the structure, while other materials such as steel, SIP panels, and cladding may also be used in some instances. The type of material used is highly dependent on the functionality of the loft space and its purpose. Additionally, insulation must be installed to ensure that heat does not escape from the room and that it remains comfortable for those who use it. Insulation materials such as mineral wool or cellulose are often used. Finally, the type of flooring will be dependent on the intended use and will usually be either carpet or laminate.
The cost of a loft conversion in Battersea will depend on the size and complexity of the project, as well as any unique design elements you may require. Generally, a basic conversion would cost around £30,000 to £65,000, depending on the amount of work needed. However, more complex conversions requiring structural changes or additional features may be more expensive. It is recommended to get an accurate estimate from several companies before committing to a loft conversion project. Additionally, it is essential to factor in the cost of any materials and supplies that may be required for your particular project as this could also add to the overall cost.